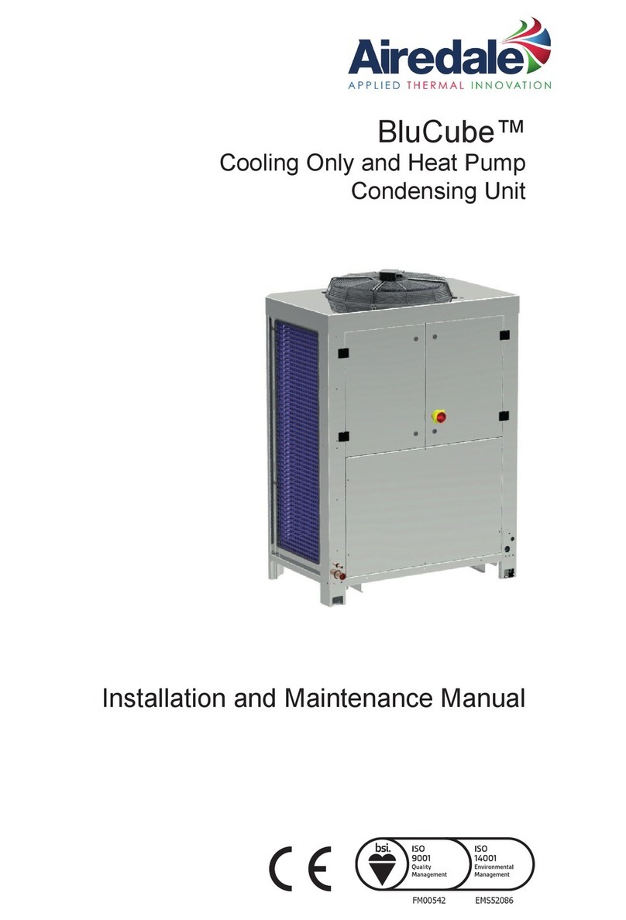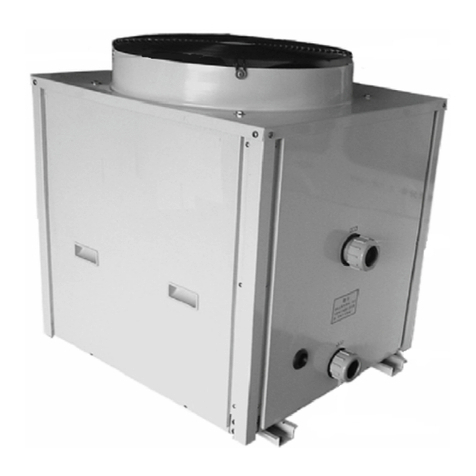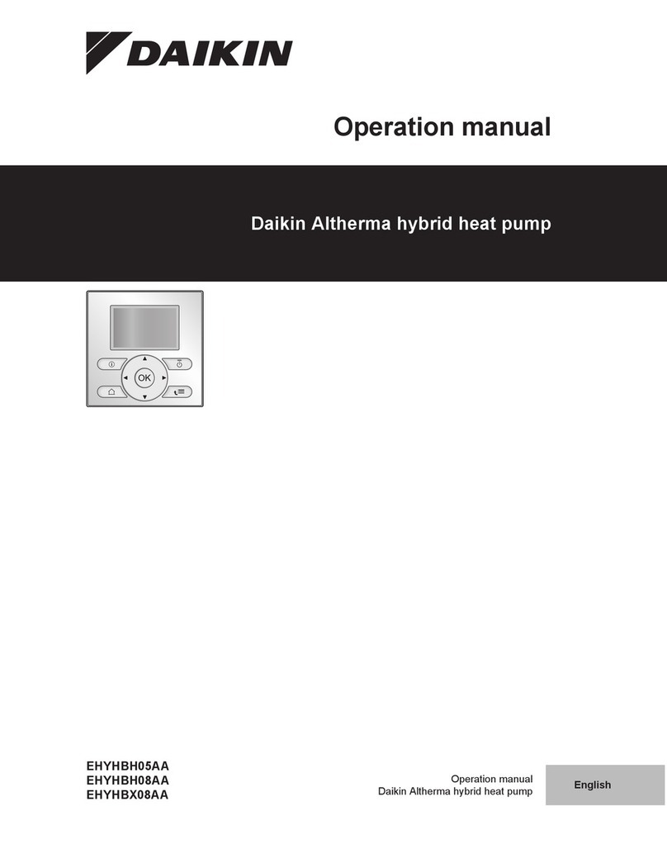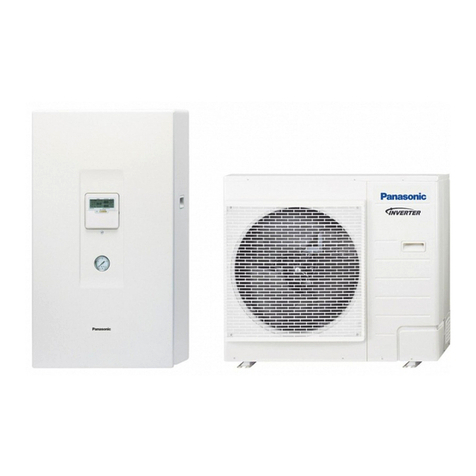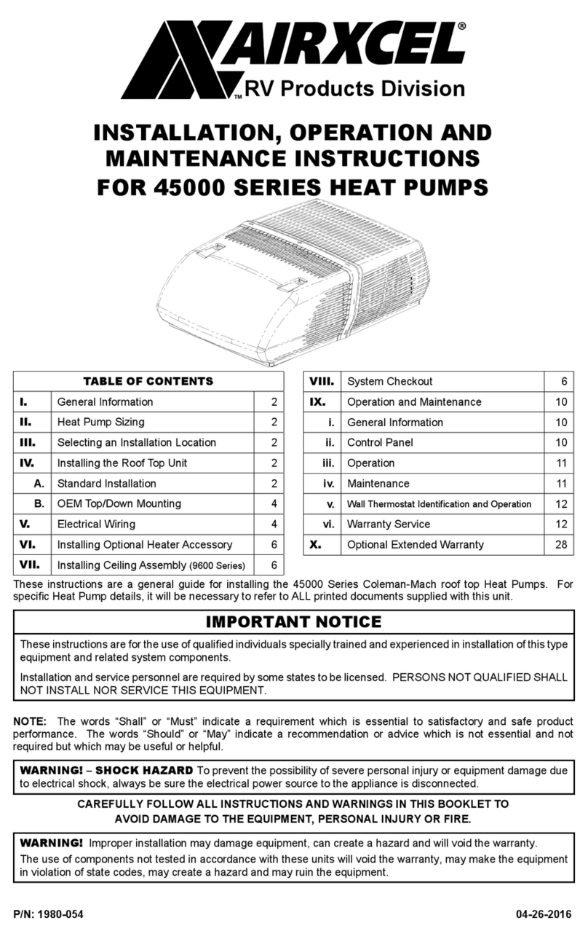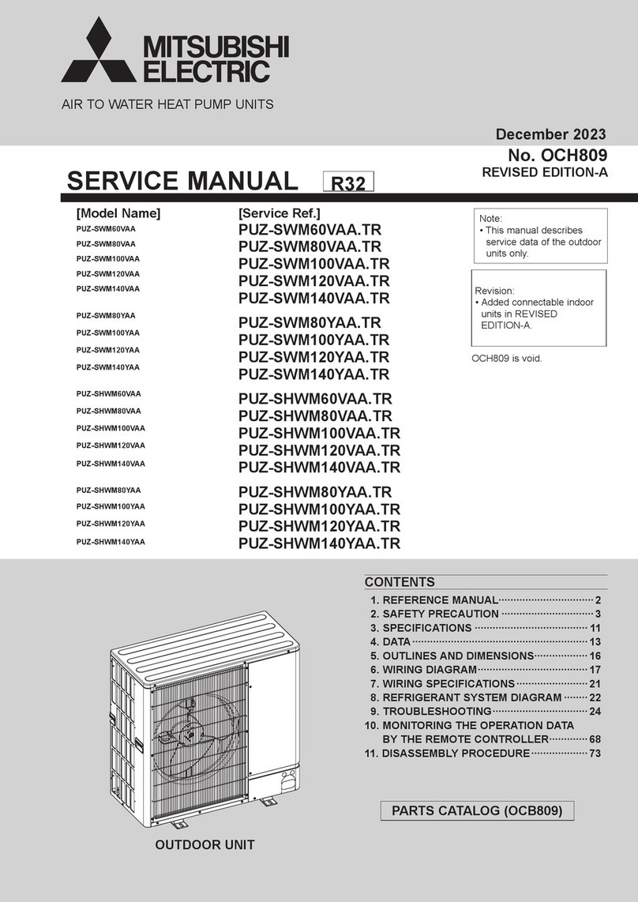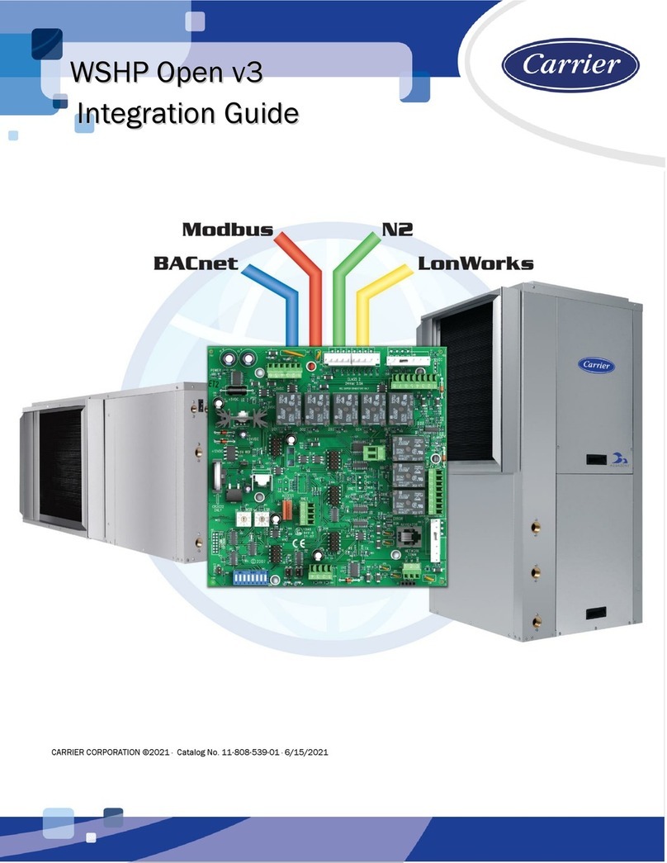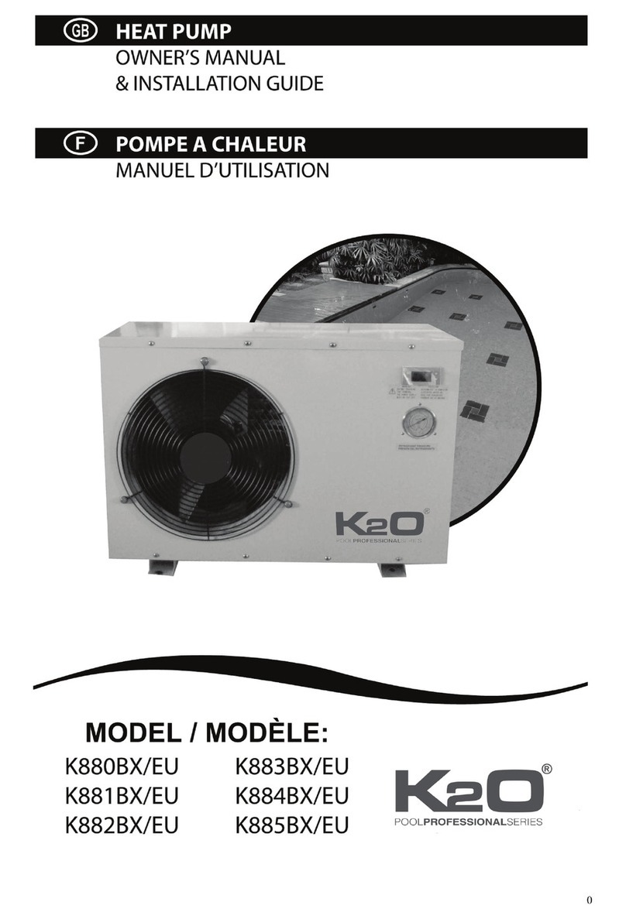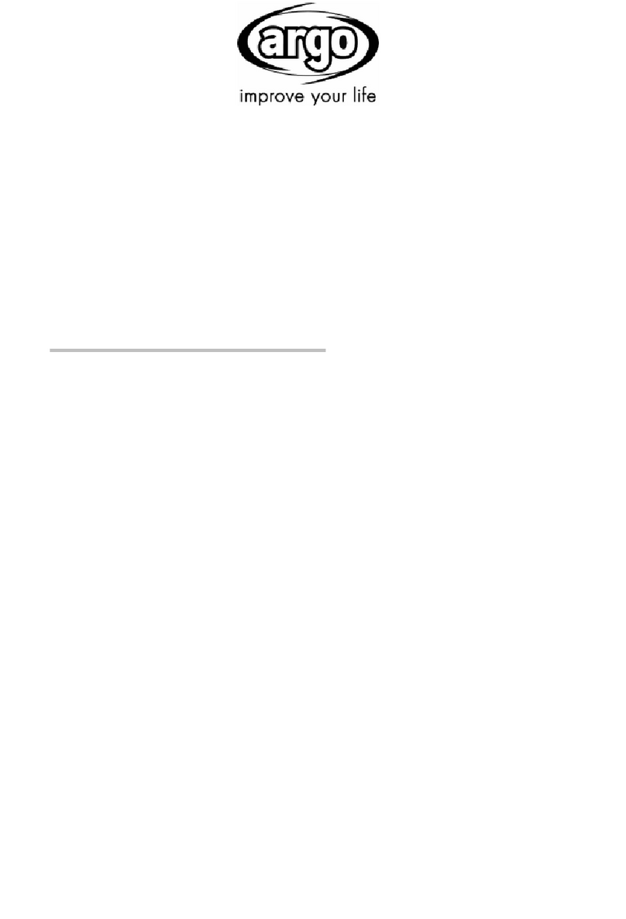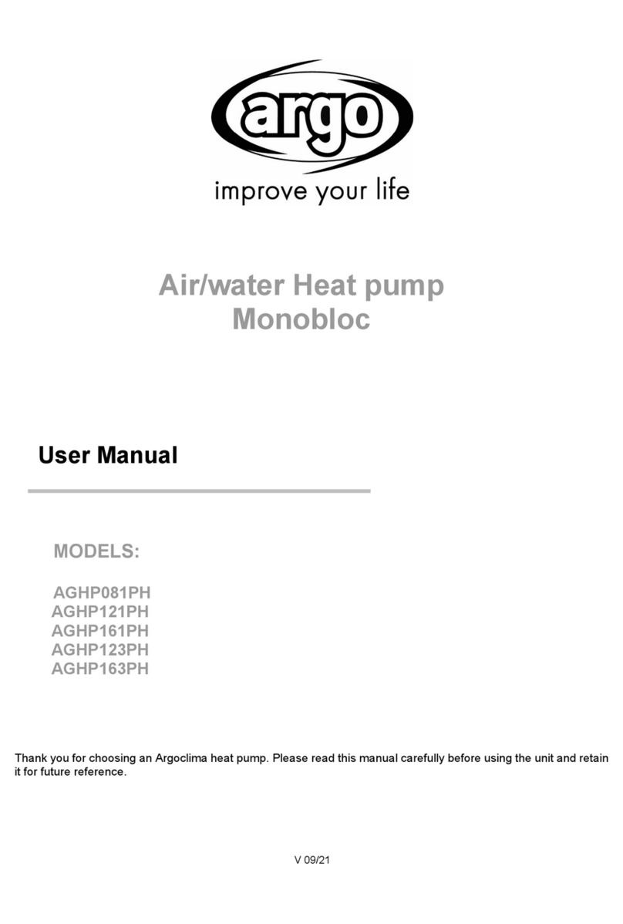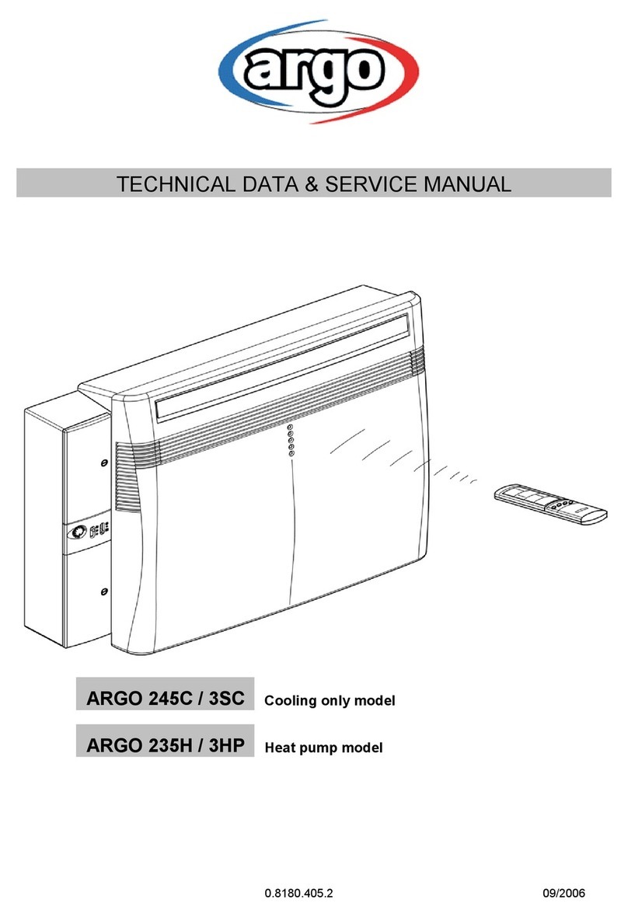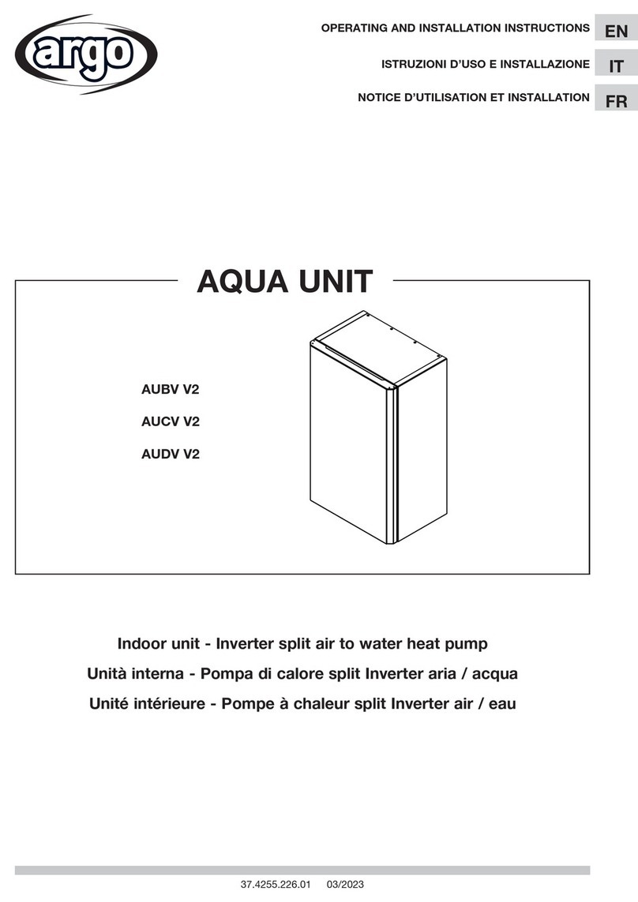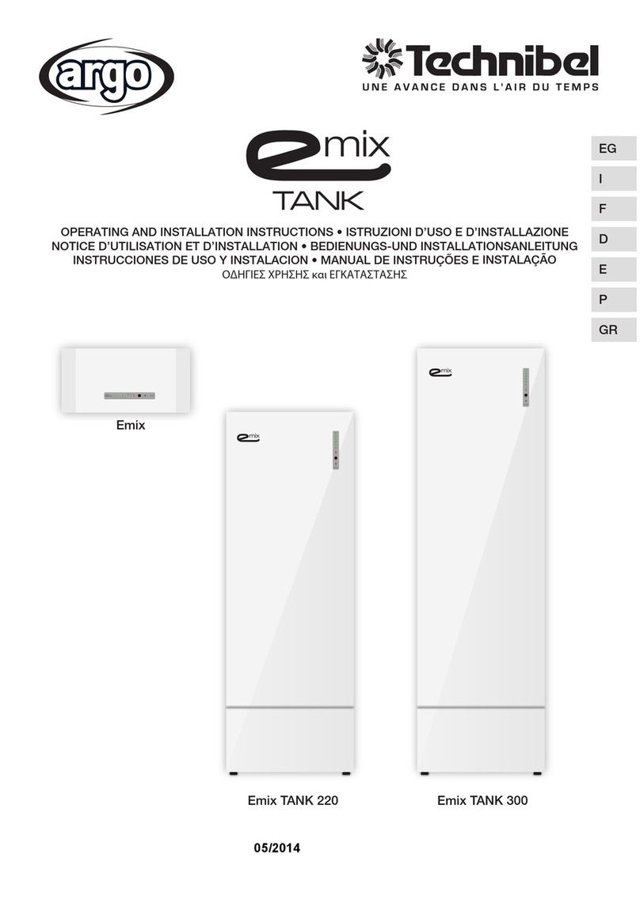
EN
33
If necessary, get help
These instructions are all you need for most installation sites and maintenance conditions.
If you require help for a special problem, contact our sale/service outlet or your certified dealer for additional
instructions.
In case of improper installation
The manufacturer shall in no way be responsible for improper installation or maintenance service, including failure
to follow the instructions in this document.
SPECIAL PRECAUTIONS
• During installation, connect before the hydraulic and refrigerant system and then the wiring one; proceed in the
reverse order when removing the unit.
ELECTRICAL SHOCK CAN CAUSE SEVERE PERSONAL INJURY OR DEATH.
ONLY QUALIFIED, EXPERIENCED ELECTRICIANS SHOULD ATTEMPT TO WIRE THIS SYSTEM.
• Do not supply power to the unit until all wiring and tubing are completed or reconnected and checked, to ensure
the grounding.
• Highly dangerous electrical voltages are used in this system. Carefully refer to the wiring diagram and these
instructions when wiring.
Improper connections and inadequate grounding can cause accidental injury and death.
• Ground the unit following local electrical codes.
• The Yellow/Green wire cannot be used for any connection different from the ground connection.
• Connect all wiring tightly. Loose wiring may cause overheating at connection points and a possible fire hazard.
• Do not allow wiring to touch the refrigerant tubing.
• Do not use multicore cable when wiring the power supply and control lines. Use separate cables for each type of
line.
When transporting
Be careful when picking up and moving the unit. Get a partner to help, and bend your knees when lifting to reduce
strain on your back. Sharp edges or thin aluminium fins on the unit can cut your fingers.
When installing
... In a room
Properly insulate any tubing run inside a room to prevent “sweating”, which can cause dripping and water damage
to walls and floors.
... In a wall or floor
Make sure they are strong enough to hold the unit weight. It may be necessary to build a strong wooden or metal
frame to provide added support.
... In moist or uneven locations
Use a raised concrete base to provide a solid level foundation for the unit.
This prevents damage and abnormal vibrations.
... In area with strong winds
Securely anchor the unit down with bolts and a metal frame. Provide a suitable air baffle.
... In a snowy area
Install the unit on a raised platform that is higher than drifting snow. Provide snow vents.
When connecting refrigerant tubing of Emix / Emix-Tank
• Use the flare method for connecting tubing.
• Apply refrigerant lubricant to the matching surfaces of the flare and union tubes before connecting them; screw
by hand and then tighten the nut with a torque wrench for a leak-free connection.
• Check carefully for leaks before starting.
• Insulate the tubes with foamed polyethylene (min. thickness 8mm).
When connecting hydraulic tubing
• Keep all tubing runs as short as possible.
• Insulate the tubing.
• Check carefully for leaks before starting.
When servicing
• Turn the power OFF at the main power board before opening the unit to check or repair electrical parts and wiring.
• Keep your fingers and clothing away from any moving parts.
• Clean up the site after the work, remembering to check that no metal scraps or bits of wiring have been left inside
the unit being serviced.
• Ventilate the room during the installation or testing the refrigeration system; make sure that, after the installation,
no gas leaks are present, because this could produce toxic gas and dangerous if in contact with flames or heat-
sources.
When wiring
WARNING

