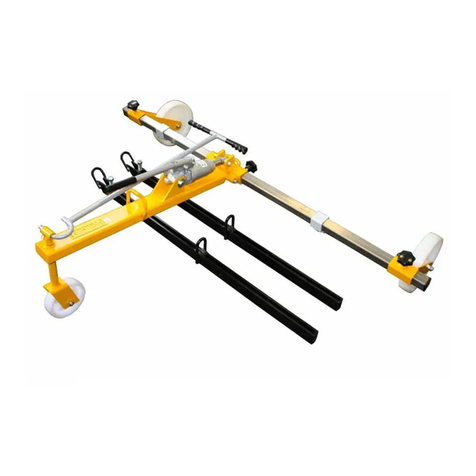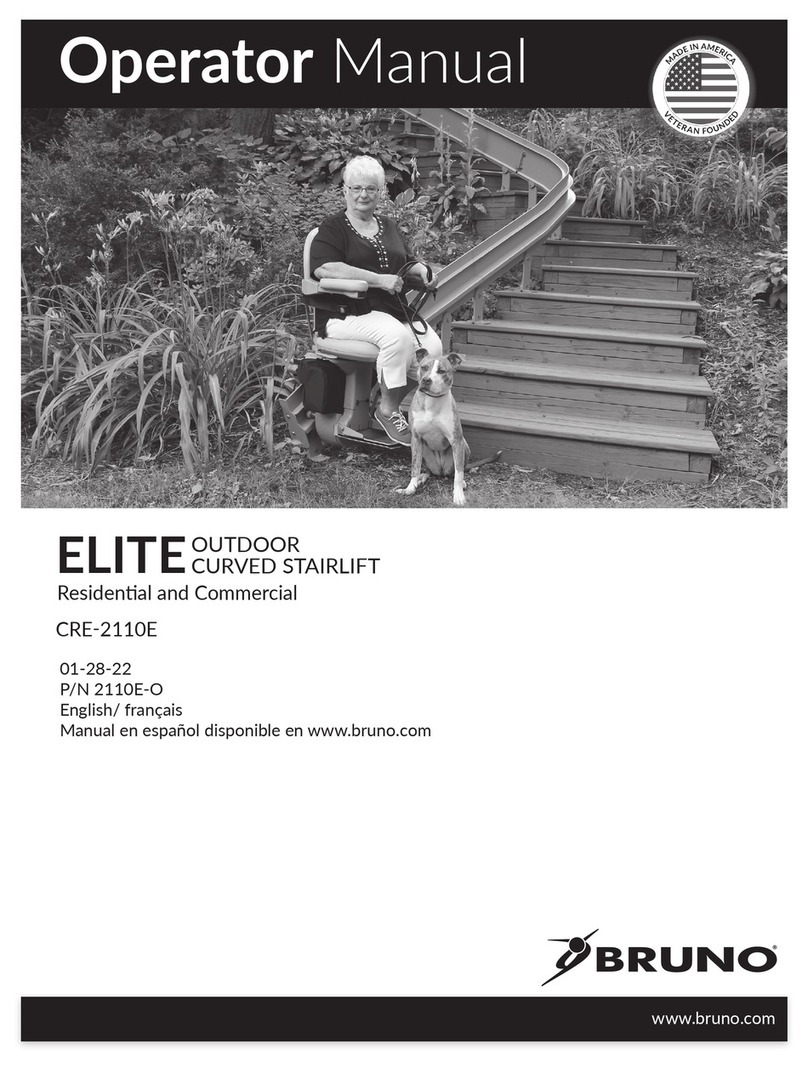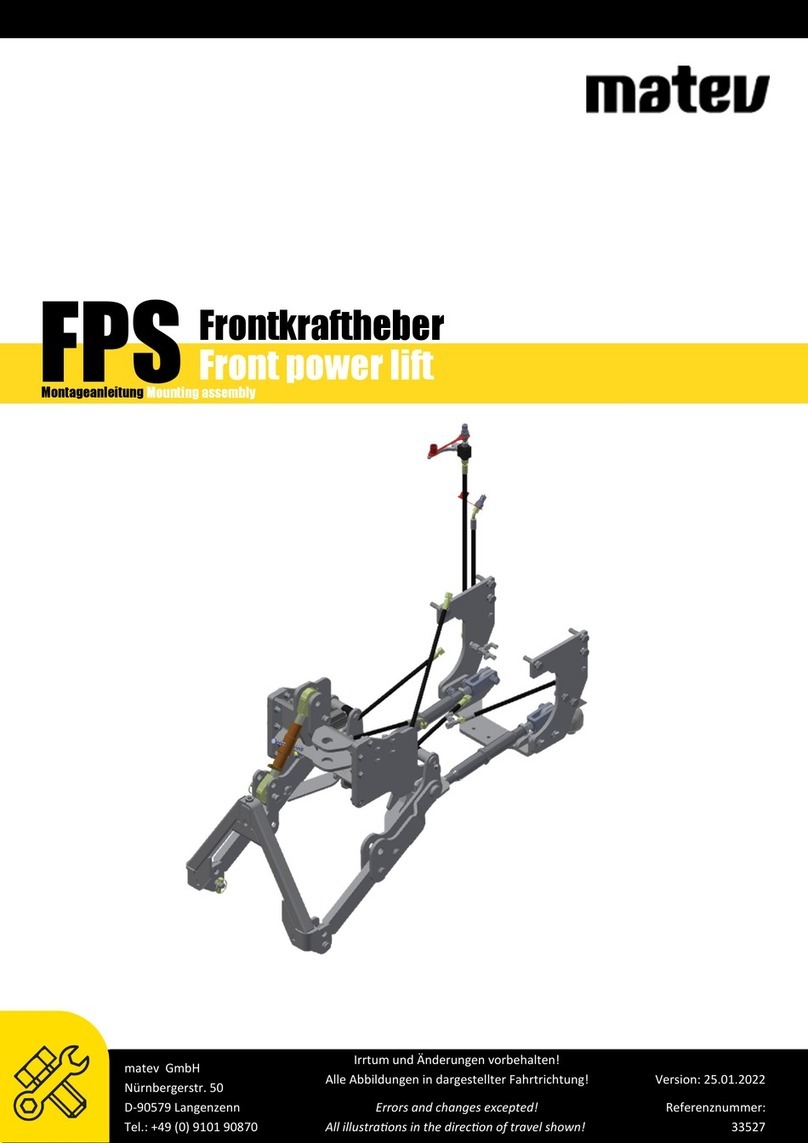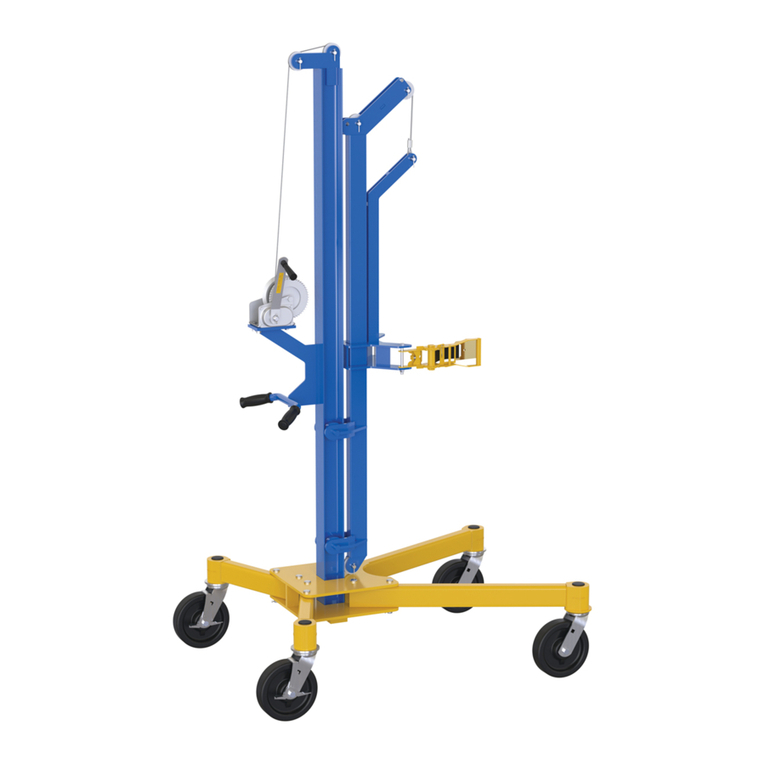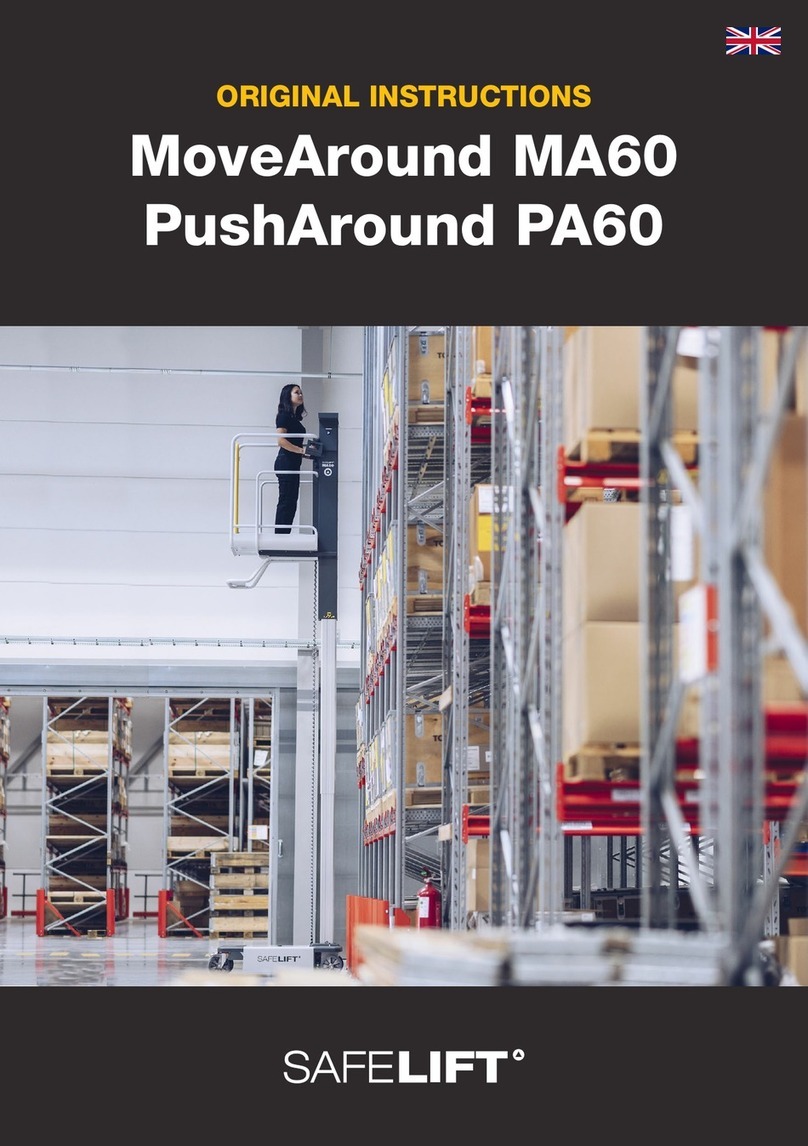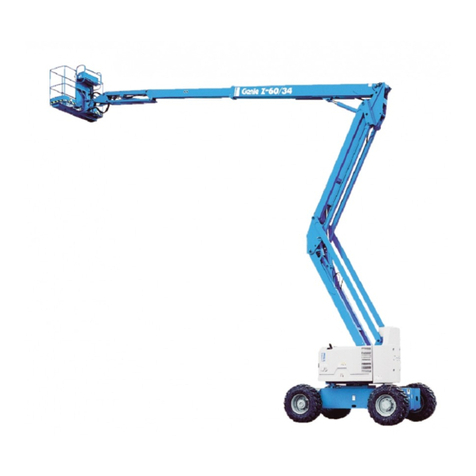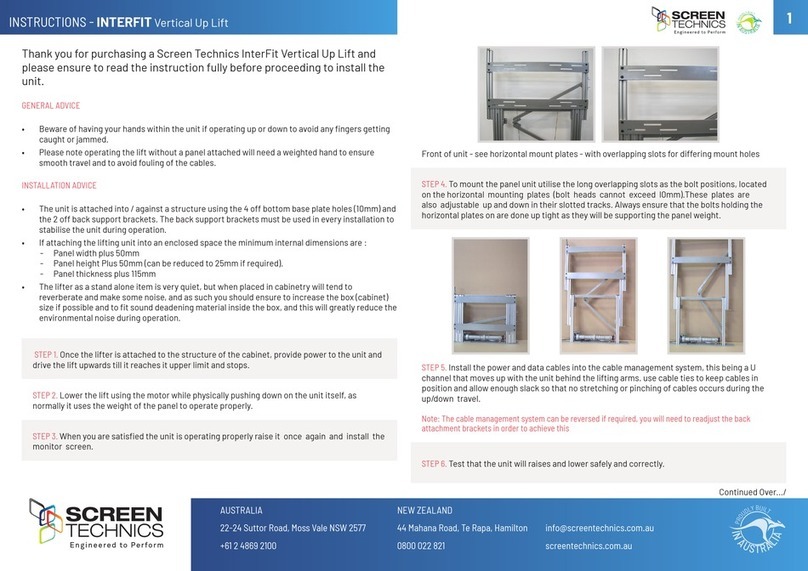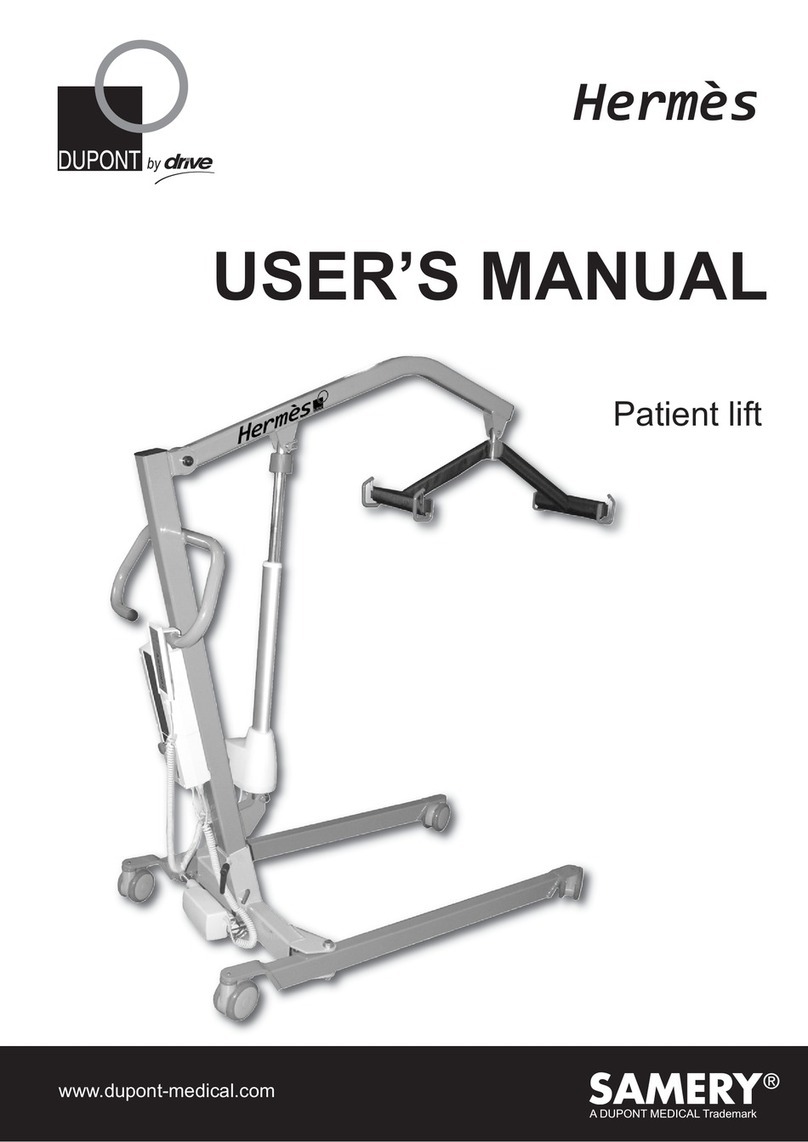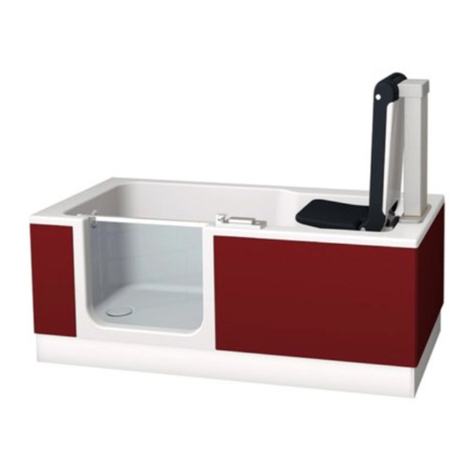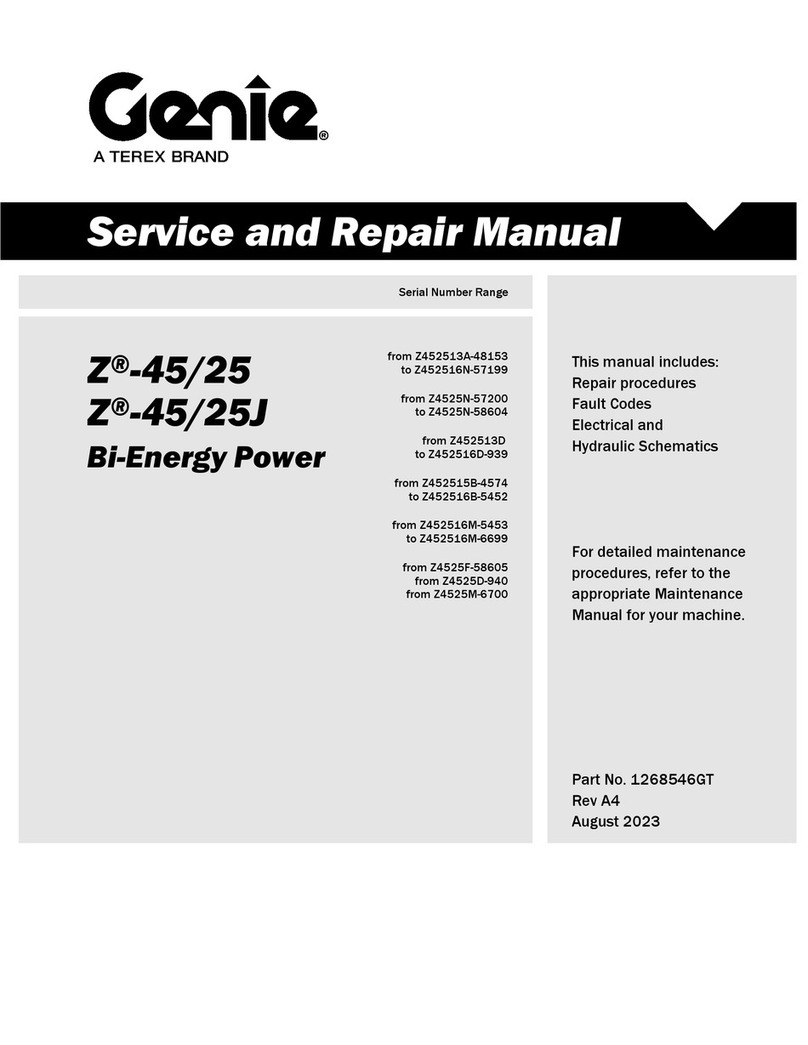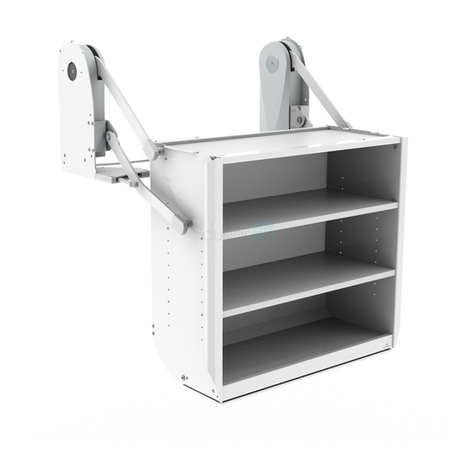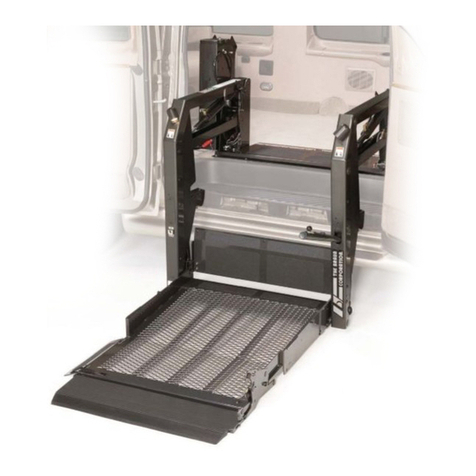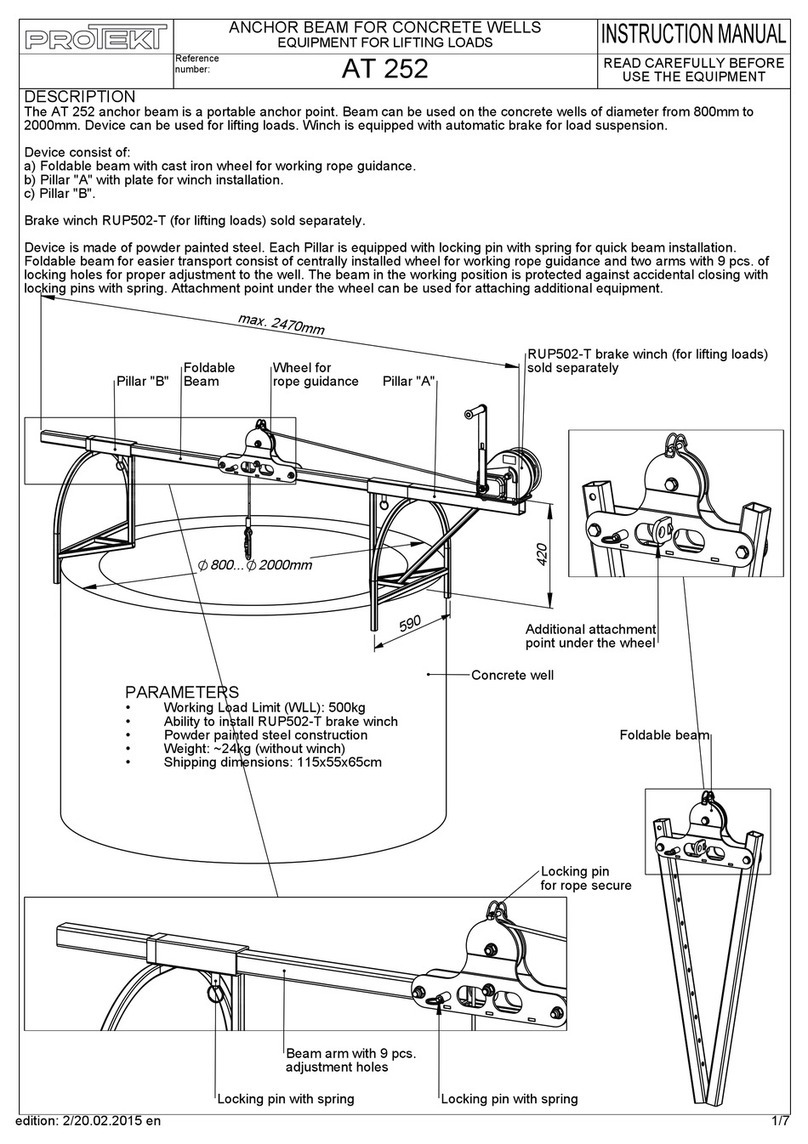
7 / 40
ARTLIFTARTLIFT ARTLIFTARTLIFT
DEDie Elektroinstallation darf nur von einem berechtigten Fachbetrieb unter Berücksichtigung der gesetzlichen Richtlinien sowie der nationalen Errichtungs-
bestimmungen erfolgen (z.B.: Österreich EN OVE E 8101; Deutschland DIN VDE 0100-701 in der jeweils gültigen Ausgabe).
Leerrohr von oben bzw unten (mind. Ø 20 mm, Mindestverlegetiefe 5 cm). Separate Netzzuleitung H05-VV-F (flexible Leitung)
über FI-Schutzschalter RCD ∆IN ≤ 30 mA. Zum Anschluss sollten ca. 3m Kabel vorgesehen werden. Gültige Vorschriften für Potentialausgleich beachten!
Potentialausgleichsleitung, 4 mm2 (Cu) für den Anschluss an die serienmäßige Erdungsklemme.
Die Leitung muß 2polig abschaltbar sein, mit min.3mm Kontaktöffnung (außerhalb von Schutzbereich 2) (z.b. Schütz geschalten über Lichtschalter mit
Kontrollanzeige) (Gemäß VDE 0100-701 bzw. EN OVE E 8101).
Teile, die aktive Teile enthalten, ausgenommen Teile, die mit Sicherheitskleinspannung nicht größer 12V versorgt werden, müssen für Personen im Bad
unzugänglich sein. Geerdete Geräte müssen dauerhaft an fest verlegte Leitungen angeschlossen sein.
ITL‘installazione elettrica può essere effettuata solamente da una ditta specializzata autorizzata osservando le disposizioni di legge e i regolamenti nazi-
onali relativi all‘installazione (ad es. Austria: EN OVE E 8101; Germania DIN VDE 0100-701 nelle edizioni in vigore). Canalina dall‘alto e dal basso ( min. Ø
20 mm, profondità minima di posa 5 cm). Cavo di allacciamento alla rete separato H05-VV-F (Cavo flessibile), su interruttore di protezione FI RCD ∆IN ≤
30 mA. Per l‘allacciamento si deve prevedere un cavo di ca. 3 mt. Prestare attenzione alle normative in vigore per il collegamento equipotenziale! Cavo di
collegamento equipotenziale, 4 mm2 (Cu) per il collegamento ai morsetti di messa a terra di serie.
Il cavo deve essere interrompibile a 2 poli, con un‘apertura di contatto di almeno 3 mm (ad eccezione dello spazio di protezione 2) (ad es. protezione
inserita su interruttore di luce con indicatore di controllo) (ai sensi del VDE 0100-701 e dell‘ EN OVE E 8101).
Apparecchi i quali racchiudono elementi mobili, all‘infuori di elementi alimentati a bassa tensione fino non superior a 12V, nel bagno devono
essere inaccessibili a persone .Apparecchi messi a massa devono essere allacciati permanentemente a condutture fisse.
ENElectrical installation may only be carried out by a qualified, registered company in compliance with legislation guidelines as well as the currently
valid edition of national installation regulations (e.g.; Austria EN OVE E 8101; Germany DIN VDE 0100-701).
Cable duct from above or below (min. 20 mm Ø, min. installation depth 5 cm). Separate mains supply line H05-VV-F (flexible line), over a RCD ∆IN
≤ 30 mA. For connection a cable of approx. 3 m should be provided. Take care to comply with current regulations about potential equalization! Potential
equalization line, 4 mm2 (Cu) for connection to the standard ground terminal.
The line has to have a double-pole cut-off, with a min. 3 mm contact opening (outside of protected zone 2) (e.g. protection switched over light switch with
control indicator) (in accordance with VDE 0100-701 respectively EN OVE E 8101).
Parts which contain live parts, except parts which have a safety current not higher than 12V, have to be made inaccessible to people in the bathtub; earthed
devices have to be permanently connected to static wiring.
FRL‘installation électrique ne peut être qu‘effectuée par une entreprise spécialisée sous la stricte observance des directives légales, ainsi que des dispositions nationales
liées à la construction (par ex.: Autriche EN OVE E 8101; Allemagne DIN VDE 0100-701 respectivement dans sa dernière version).
Gaine à partir du haut ou bien du bas (diamètre minimum 20 mm, profondeur d‘encastrement minimum 5 cm). Alimentation réseau séparée H05-VV-F (câble
flexible), par un interrupteur de sécurité FI RCD ∆IN ≤ 30 mA. Pour le raccordement il convient de prévoir environ 3 m de câble. Respecter les directives en
vigueur pour la compensation de potentiel ! Câble de compensation de potentiel, 4 mm2 (Cu) pour le raccordement à la borne de terre standard.
Le câble doit être muni d‘un dispositif d‘interruption bipolaire, avec une ouverture de contact de minimum 3 mm (en dehors de la zone de sécurité 2) (par ex.
contacteur branché sur interrupteur lumineux avec indication de contrôle) (Selon VDE 0100-701 ou bien EN OVE E 8101).
Les éléments, contenant des éléments actifs, excepté ceux alimentés avec une basse tension de sécurité ne dépassant pas 12V, doivent être inaccessibles
aux personnes dans la salle de bain. Les appareils avec un raccordement à la terre doivent être raccordés de manière permanente à l‘installation électrique
doméstique.
NLDe elektronische installatie mag slechts door een gespecialiseerd bedrijf, met inachtneming van de wettelijke richtlijnen en de nationale voorschriften betreffend
de inbouw, worden uitgevoerd (bijv. Oostenrijk EN OVE E 8101, Duitsland DIN VDE 0100-701 in de betreffend geldige uitgave).
Losse buis van boven naar beneden (min. Ø 20 mm, minimale plaatsingsdiepte 5 cm). Aparte nettoevoerleiding H05-VV-F (flexibele leiding), via
FI-veiligheidsschakelaar RCD ∆IN ≤ 30 mA Voor de aanleg moet tenminste rekening worden gehouden met ca. 3m kabel. Let op de geldende eisen voor de
potentiaalcompensatie! Leiding voor de potentiaalcompensatie 4 mm2 (Cu), voor de aansluitingen aan de standaard aardklem.
De leiding moet 2-polig uitgeschakeld kunnen worden, met minimaal 3mm contactopening (buiten de beschermde sector 2). (Bijvoorbeeld veiligheids-
schakelaar geschakeld via lichtschakelaar met controllampje.) (Volgens VDE 0100-701 resp. EN OVE E 8101).
Onderdelen die actieve bestanddelen bevatten, met uitzondering van onderdelen die zijn aangesloten op lage spanning niet meer dan 12V, moten buiten
bereik van personen in de badkamer blijvenGeaarde apparatuur moet altijd worden aangesloten op vaste bedrading.
MA_AL_Wanne_Air_11821_11_20
