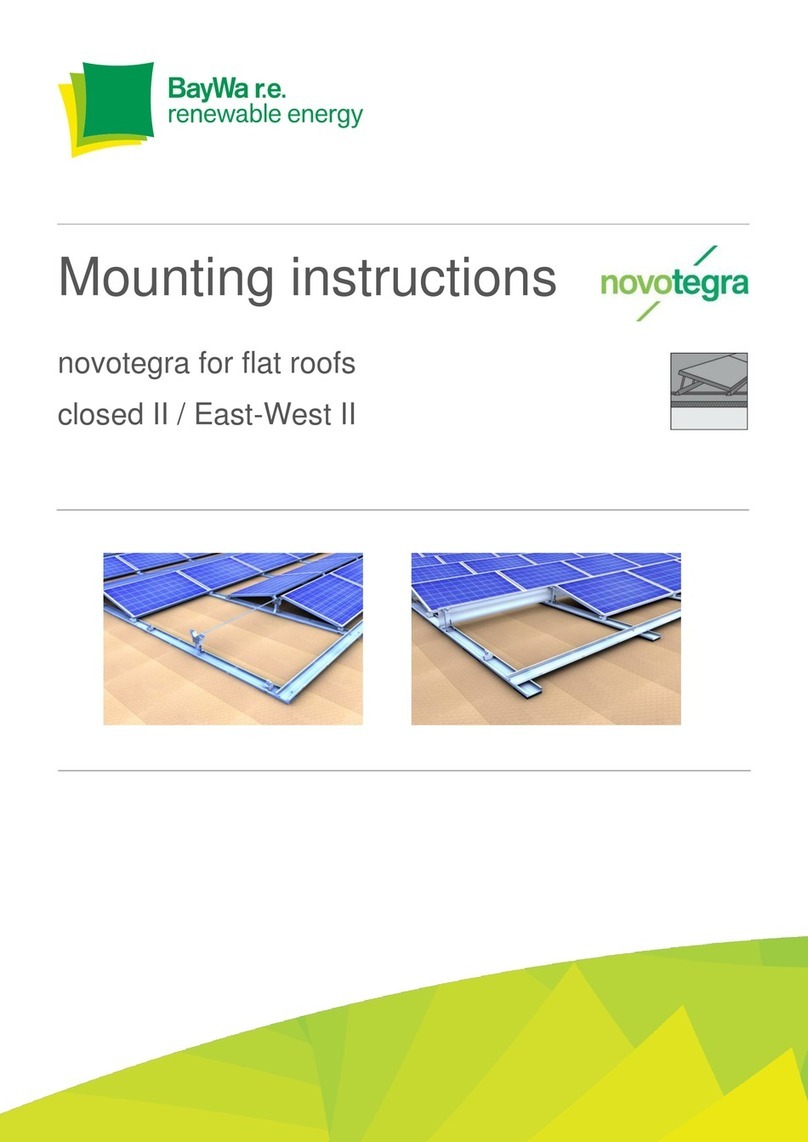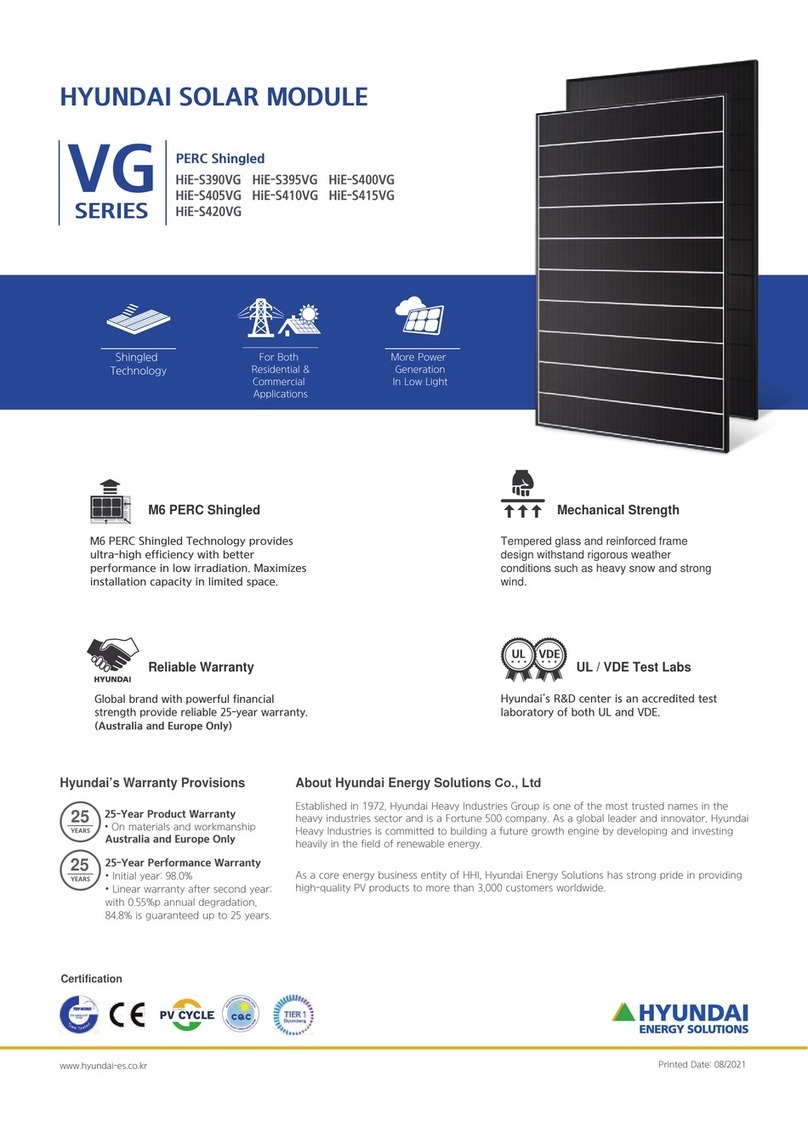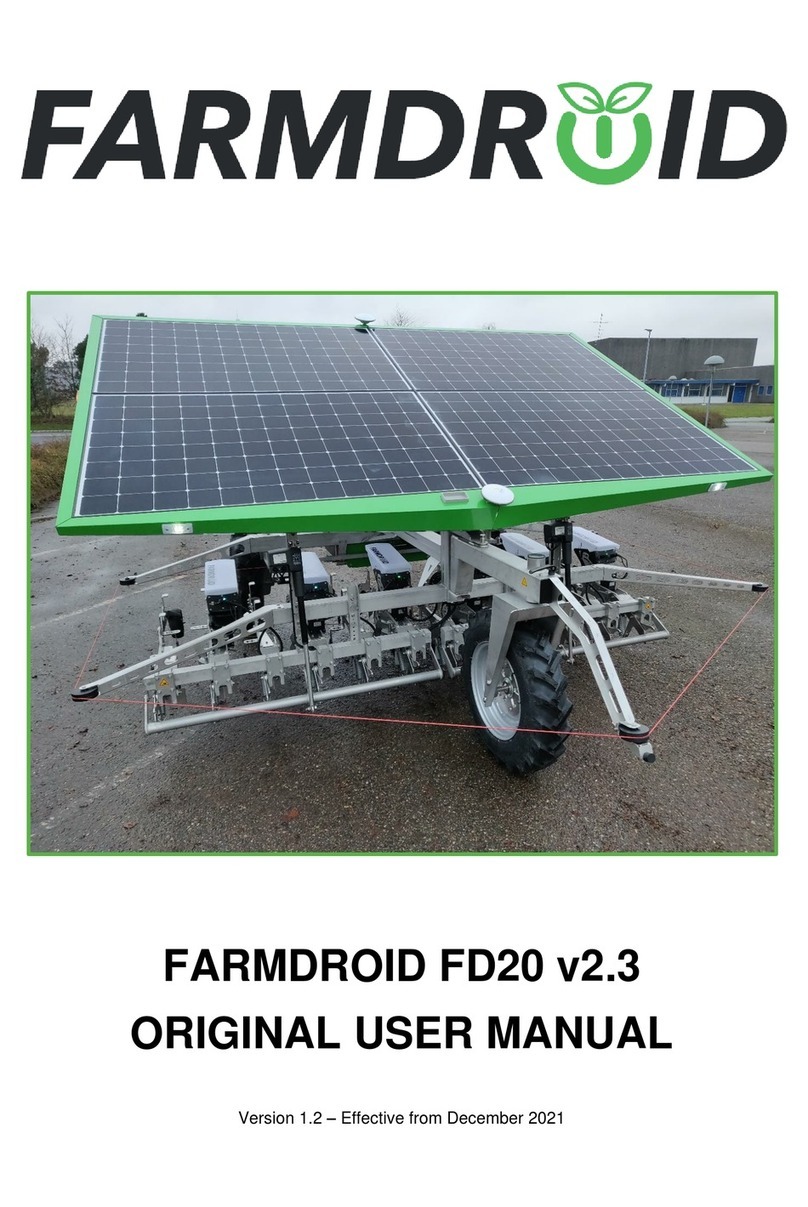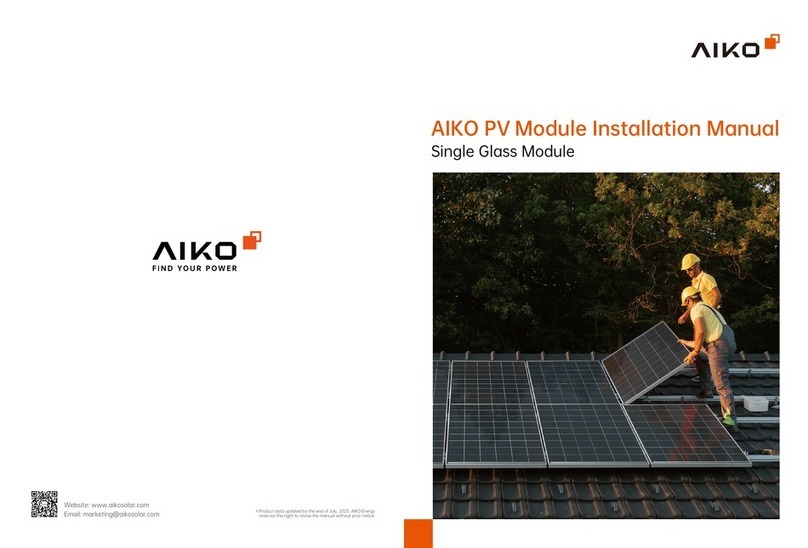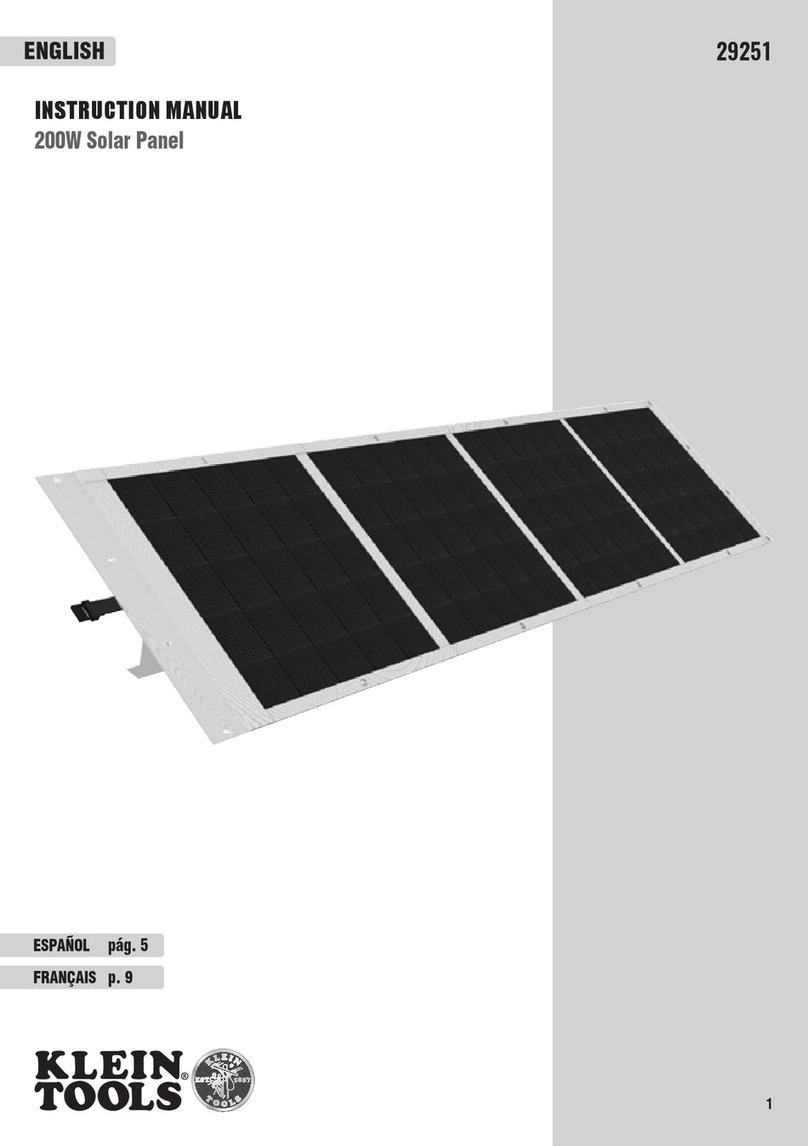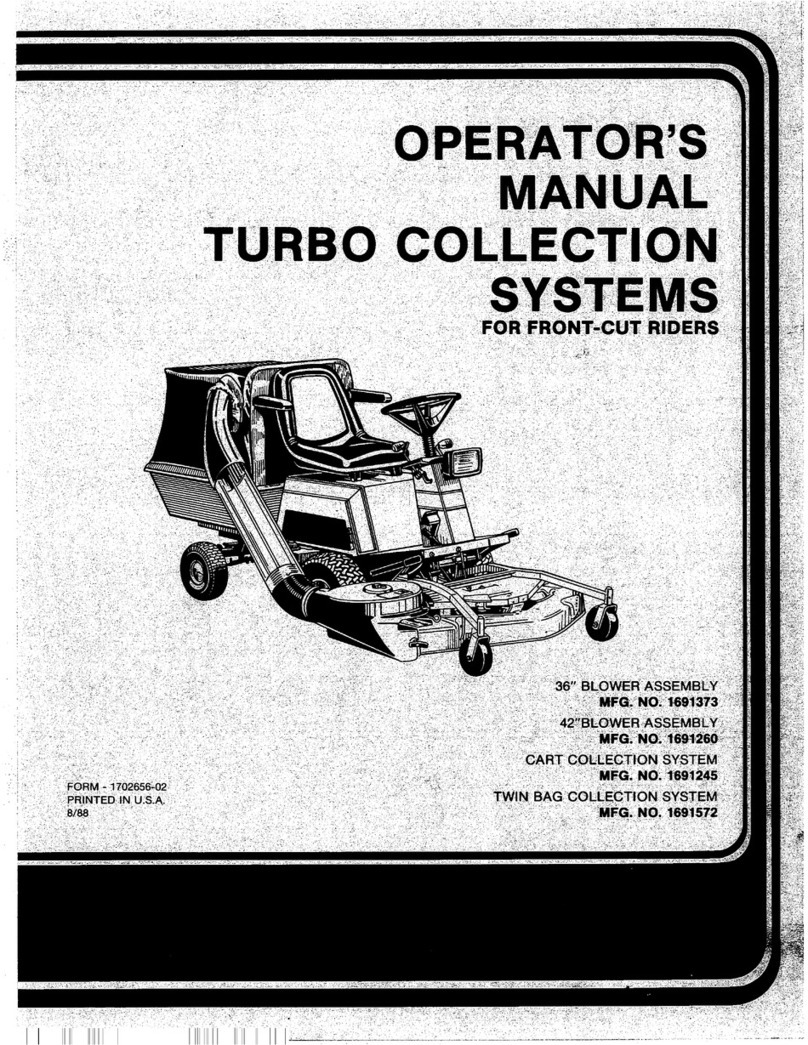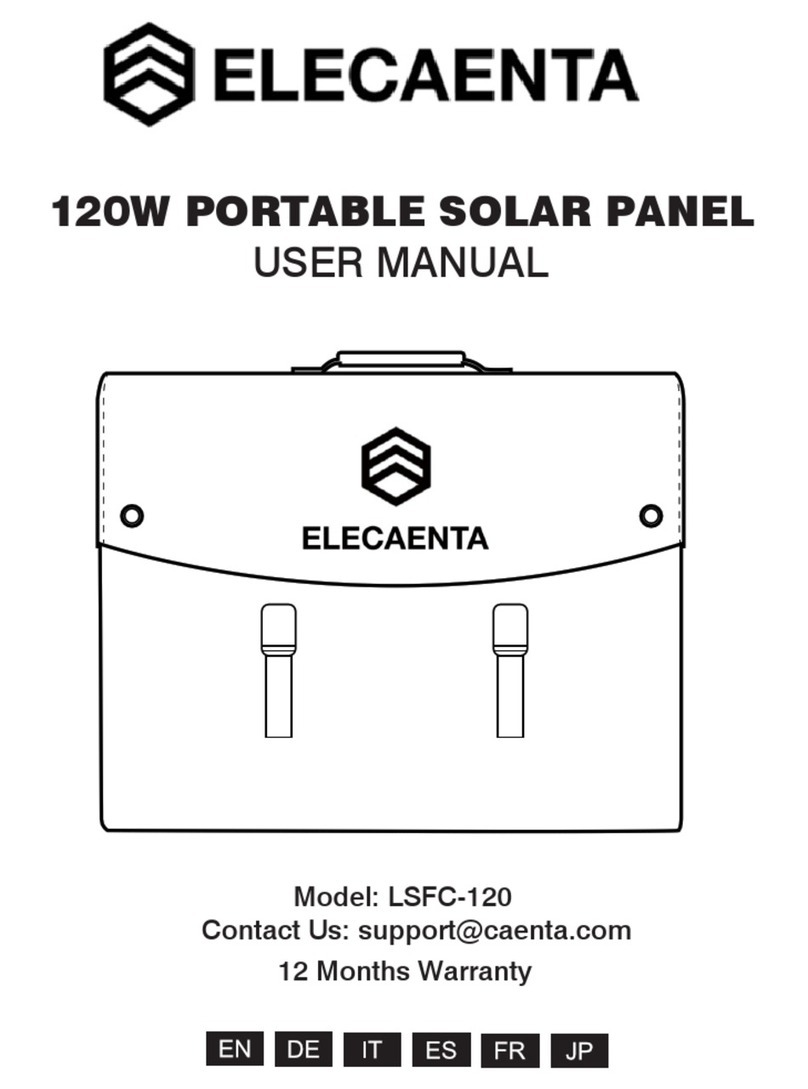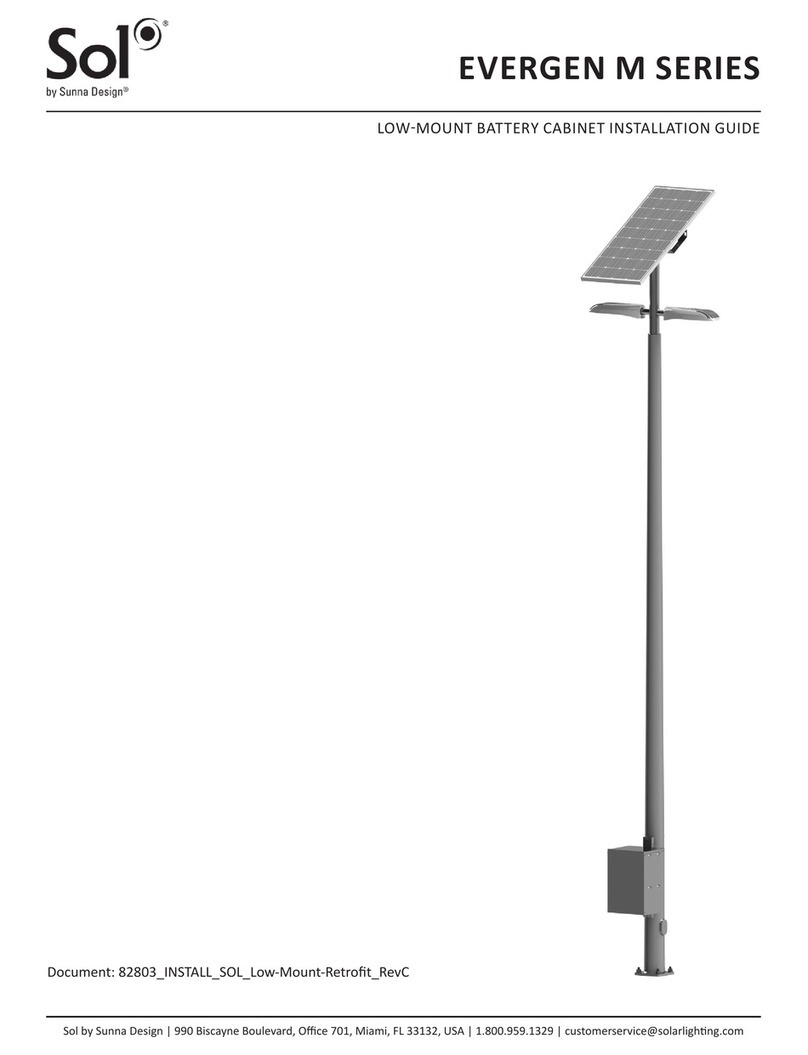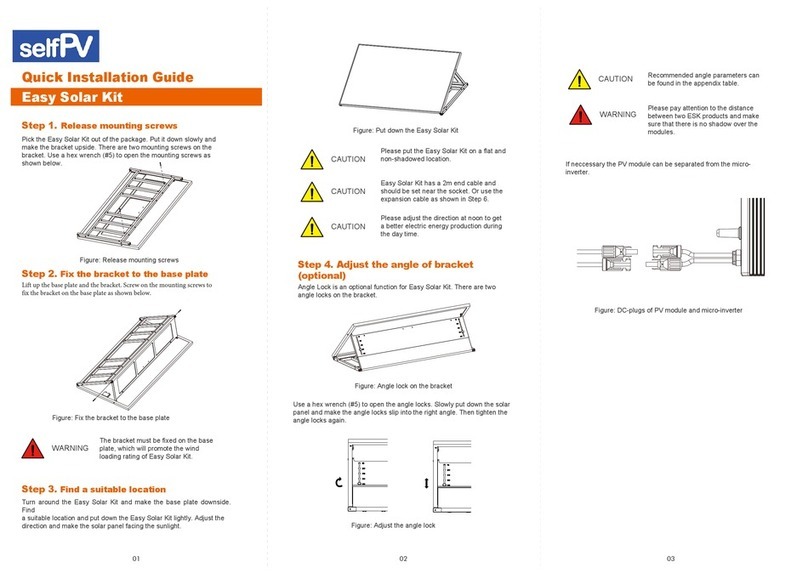BayWa novotegra closed II User manual

I
Subjects excepted. Illustrations are exemplary and may vary from the original.
V3.3 - April 2020/ASc,
Copyright BayWa r.e. Solar Energy Systems GmbH
Mounting instructions
novotegra for flat roof
closed II / east-west II

II
Subjects excepted. Illustrations are exemplary and may vary from the original.
V3.3 - April 2020/ASc,
Copyright BayWa r.e. Solar Energy Systems GmbH
TABLE OF CONTENTS
1Notes .................................................................................................................... 1
2Maintenance of the mounting system ............................................................... 3
3novotegra for facade........................................................................................... 4
4System components, tools and equipment ...................................................... 5
4.1 What is required for mounting.......................................................................... 5
4.2 Mounting system components – mounting versions ........................................ 6
4.3 Mounting system components – optional......................................................... 7
5Installing the mounting system ......................................................................... 8
5.1 Installing the base troughs and support components....................................... 8
5.2 Module installation, load redistribution and ballast........................................... 9
5.3 Mounting variations........................................................................................ 11
6Warranty / product liability (exclusion) ........................................................... 16

1
Subjects excepted. Illustrations are exemplary and may vary from the original.
V3.3 - April 2020/ASc,
Copyright BayWa r.e. Solar Energy Systems GmbH
1 Notes
The following instructions are generally valid for our mounting system novotegra and are to be applied or
interpreted accordingly regardless of the respective roof and mounting system type.
Safety information
Mounting tasks may only be carried out by qualified and competent persons. During the work protective
clothing in accordance with the relevant national regulations and guidelines must be worn.
Mounting must be carried out by at least two persons to ensure help in case of an accident.
All relevant national and locally applicable health and safety regulations, accident prevention regulations,
standards, construction standards and environmental protection regulations as well as all regulations of the
employers’ liability insurance associations must be complied with.
The national regulations for working at height / on the roof must be complied with.
Electrical work must be carried out in compliance with the national and locally applicable standards and
guidelines and the safety rules for electrical work.
Earthing / equipotential bonding of the mounting system must be carried out in accordance with the
national and locally applicable standards and guidelines.
Categorisation into hazard classes
To alert the user of potential danger situations the hazard classes analogous to ANSI Z 535 are used. The
hazard class describes the risk if the safety information is not observed.
Warning symbol with signal word
Hazard class analogous to ANSI Z 535
DANGER! describes an immediate danger. If it is not
avoided, death or serious injury will result.
WARNING! describes a potential danger. If it is not avoided,
death or serious injury might result.
CAUTION! describes a potential danger. If it is not avoided,
light or minor injury might result.
NOTE! describes a potentially harmful situation. If it is not
avoided, the plant or objects in its vicinity might be damaged.
General information
After receipt the goods must be inspected for completeness using the accompanying delivery note.
BayWa r.e. Solar Energy Systems GmbH does not accept the costs, nor can we guarantee subsequent
express deliveries if missing material is only noticed during mounting.
Since our mounting systems are subject to continuous development, mounting processes or components
may change. Therefore, please check the current status of the mounting instructions on our website prior to
mounting. We are also happy to send you current versions upon request.
The mounting system is suitable for the attachment of PV modules with standard market dimensions.
Please find more detailed information about this in chapter 3.
The usability of the mounting system for the respective project must be checked for each individual case on
the basis of the roof cover / roof construction / facade present.

2
Subjects excepted. Illustrations are exemplary and may vary from the original.
V3.3 - April 2020/ASc,
Copyright BayWa r.e. Solar Energy Systems GmbH
The roof cover / roof construction / facade must meet the requirements of the mounting system with regard
to load bearing capacity, support structure and condition.
Requirements for the material of the roof construction / roof cover / facade:
Wooden components (rafters/purlins): min. strength class C24, no fungus infection or rot
Tensile strength Rm, min for trapezoidal metal: steel 360 N/mm²; aluminium 195 N/mm²
Wall construction material: concrete, brick or sand-lime brick in solid or hollow block design.
The load bearing capacity of the roof / roof construction (rafters, purlins, trapezoidal metal, concrete floors,
number of adhesive points, folded seams, etc.) or the facade (wall construction materials) must be checked
by the user or a check be commissioned.
Physical building aspects concerning insulation penetrations (e.g. condensation) must be taken into
account by the user.
Notes on mounting
The components of the novotegra mounting system are intended exclusively for the attachment of PV
modules. Dependent on the roof type of the building the designated mounting system components must be
used.
A condition for the intended use of the novotegra mounting system is the mandatory compliance with the
specifications in these instructions regarding safety information and mounting.
In case of unintended use and non-compliance with the safety information and mounting instructions and
non-utilisation of the corresponding mounting components or use of third party components not belonging
to the mounting system any warranty and liability claims against the manufacturer are voided. The user is
liable for damage and resulting consequential damage to other components, such as PV modules, or the
building as well as personal injury.
The user must read the mounting instructions prior to mounting. Unresolved issues must be clarified with
the manufacturer prior to mounting. The mounting sequence in these instructions must be adhered to.
It must be ensured that a copy of the mounting instructions is accessible in the immediate vicinity of the
work on site.
The mounting specifications (module load, attachment, clamping areas etc.) of the module manufacturer
must be observed and complied with.
Prior to mounting the mounting system must be statically calculated with the loads to be assumed for the
building project in accordance with the national standards. Information relevant to mounting (e.g. roof hook
distance, lengths of bolts, overhang and protrusions or distance of base trough and required ballast) must
be determined by the static calculation using the design software www.solar-planit.
The permissible roof inclination for using the mounting system according to these installation instructions is
0 to 60 degrees for roof-parallel installation on a pitched roof and 0 to 5 degrees for elevated installation on
a flat roof. Facade systems must be mounted parallel to the facade.
For roof-parallel installation with the clamping system, two module support rails per module must be
mounted symmetrically under the modules for equal load transfer into the substructure. Alternatively, the
roof-parallel installation can also be installed with insertion rails.
The specified tightening torques must be adhered to and checked randomly on site.
Notes on static calculations
The mounting system must generally be statically calculated for each individual project using the design
software Solar-Planit. Excluding façade systems, the calculation for this will be carried out by the company
BayWa r.e. Solar Energy Systems GmbH.
The static calculation only determines the load bearing capacity of the novotegra mounting system and also
takes account of the attachment to the building (rafters, purlins, trapezoidal metal, facade etc.). The load
transfer within the building is not considered (customer static calculations).
The load bearing capacity of the mounting system components is determined on basis of the planned
module layout and the underlying building information (project data recording). Deviations from the
planning on site may lead to different results.

3
Subjects excepted. Illustrations are exemplary and may vary from the original.
V3.3 - April 2020/ASc,
Copyright BayWa r.e. Solar Energy Systems GmbH
The load assumptions (load and roof division) are country-specific in accordance with the specifications of
the Eurocode load standards. The determination of the loads to be assumed for Switzerland is in
accordance with SIA 261.
At pitched roof, the modules may not be fitted above the gable end, ridge and eaves or the facade
(increased wind load). At the ridge the modules may be fitted up to max. a theoretical horizontal line with
the ridge tile and perfectly flush with the gable end. In the eaves area the modules may reach to max. the
end of the roof cover due to loads.
In case of an exposed building position (with wind load e.g. at the edge of a slope) or snow accumulation
(e.g. dormer or catchment grill or roof structures like domelights etc) the specifications of the Eurocode load
standards or SIA 261 (Switzerland) must be taken into account by the user within his own responsibility.
The design software does not consider these cases.
The static calculation of the mounting system is based on the symmetrical placement of the modules on the
mounting rails at the longitudinal side of the modules (roof-parallel clamping systems) or on the support
components (elevation) for equal load transfer into the substructure. For the insertion system a cross rail
arrangement is expected for equal load transfer.
The results calculated with the design software, such as distances of the fasteners (e.g. roof hooks, stock
screws, saddle clamps etc.), rail lengths and number of fasteners (e.g. direct attachment on the trapezoidal
metal), overhang (e.g. rail and roof hook protrusions) or distances between the base troughs and number
of fixing materials (e.g. rail joint)and the other calculation notes must be considered and complied with.
novotegra has been tested and certified by TÜV Rheinland:
2 Maintenance of the mounting system
The mounting system must be checked for stability and operation at regular intervals during the system
maintenance.
In addition to the visual inspection of the components, we recommend a random check of the connections
and the safe and correct position of the ballast on the base rails and ballast troughs.
Removal is possible in reverse order in the work steps mentioned below.
The maintenance work must be carried out by a specialist company with proven experience in electrical
systems and work on mounting systems.

4
Subjects excepted. Illustrations are exemplary and may vary from the original.
V3.3 - April 2020/ASc,
Copyright BayWa r.e. Solar Energy Systems GmbH
3 novotegra for flat roof
The contents of this installation manual describe the installation of the substructure on roofs with sheet or
bitumen waterproofing, with or without gravel respectively substratum.
Depending on the roof seal material, separation and/or protection membranes may need to be added
between the roof seal and the substructure. This must be agreed upon directly between the company
installing the PV system, the building owner and the specialist roof sealing company.
The substructure is installed without penetrating the roof. The PV system is secured against wind suction
by providing ballast (e.g. suitable stones), based on the results of the wind tunnel tests for the system. The
required ballast is determined by BayWa r.e. Solar Energy Systems GmbH based on the project data
provided by the installation company. The ballast applies to the planned system; on-site deviations from
planning may lead to different results.
Protection against system sliding is verified based on a coefficient of friction of µ = 0.5. This value must be
checked by the installation company prior to installation. If the coefficient of friction is determined by the
installation company in advance, protection can be verified during planning using the determined value.
The system must be secured on site to prevent it from "creeping" due to expansion caused by temperature.
This can be achieved by installing suitable stop points on the roof surface or by anchoring to the parapet,
for example. The connection points on the building and building parts must be able to bear the forces
exerted.
General conditions to be observed in accordance with the wind tunnel test results:
- Roof incline 0 – 5 degrees
- Flat roofs with and without parapet
- Distance from system to roof edge (without parapet) = 0.50 m
- Distance from system to parapet (inside edge) = 0.50 m
- Module width = min. 0,92 m; max. 1,08 m
- Module length = max. 2,08 m
- Angle of installation (fixed) = 13°
- Distance between rows = 1.30 – 2.40 m (closed II) respectively 2.15 – 2.40 m (East-West II)
The installation system is designed for loads of up to 2.4 kN/m² (2,400 Pa). The modules are clamped on
the short frame side or, alternatively, on the long frame side in the corners (clamp surface 11 x 52 mm).
This requires approval from the module manufacturer for clamping on the short frame side or on the corner
of the long frame side. Any drainage openings on the module frame may not be blocked. This also applies
to the features provided for this purpose on the support components.

5
Subjects excepted. Illustrations are exemplary and may vary from the original.
V3.3 - April 2020/ASc,
Copyright BayWa r.e. Solar Energy Systems GmbH
4 System components, tools and equipment
4.1 What is required for mounting
Figure
Tool
Component*
Product group
Base trough 150-30
Material: Aluminium Profile rails
Base trough connector 150-30 I
Material: Aluminium
Tool: Socket bit AF 8 mm
Rail connectors and
expansion joints
Base trough expansion joint 150-30
Material: Aluminium and stainless
steel
Tool: Socket bit AF 8 mm
Rail connectors and
expansion joints
Base foot set
Material: Aluminium Module elevation
Module support set 13°
Material: Aluminium Module elevation
Flat roof mid clamp
Material: Aluminium and stainless
steel
Tool: Socket bit AF 8 mm
Module elevation
Flat roof end clamp
Material: Aluminium and stainless
steel
Tool: Socket bit AF 8 mm
Module elevation
Flat roof end clamp (short side)
Material: Aluminium and stainless
steel
Tool: Socket bit AF 8 mm
Module elevation
Wind deflector 13°
Material: Aluminium
Tool: Socket bit AF 8 mm
Module elevation
Flat roof mounting screw chipless
Material: stainless steel
Tool: Socket bit AF 8 mm
Fastening equipment
Aluminium edge protector self-
adhesive
Material: Aluminium
Sealing parts and
protective devices
* The components vary depending on the requirements of the roof, the structural analysis and the choice of
components and may deviate from the images above.

6
Subjects excepted. Illustrations are exemplary and may vary from the original.
V3.3 - April 2020/ASc,
Copyright BayWa r.e. Solar Energy Systems GmbH
Figure
Equipment
Use for tool
Application
Cordless
screwdriver
Bit Torx TX 40
Socket bit AF 8 mm
Component
connections, clamp
assembly
Torque key up
to at least
12 Nm
Socket bit AF 8 mm Clamp assembly
Chopsaw --- Cutting rails
Place / replace
tool base
trough 150-30
For place / replace of base foot and
module supports set in the base
trough 150-30
Correct installation
4.2 Mounting system components – mounting versions
Figure
Tool
Component**
Product group
Module support set 13° e/w
Material: Aluminium Module elevation
Support brace 20x20x1.5
Material: Aluminium Profile rails
Wind deflector 13° e/w
Material: Aluminium
Tool: Socket bit AF 8 mm
Module elevation
C-rail (base profile, base trough)
Material: Aluminium Profile rails
Rail connector set
Material: Aluminium and stainless
steel
Tool: Special lock nut AF 18 deep
Profile rails
PE pad 140 x 390 x 20 mm
Material: PE foam
** Required components for ballast distribution at system edge, depending on substructure construction.

7
Subjects excepted. Illustrations are exemplary and may vary from the original.
V3.3 - April 2020/ASc,
Copyright BayWa r.e. Solar Energy Systems GmbH
4.3 Mounting system components – optional
Image
Tool
Component***
Product group
Ballast trough
Material: Aluminium Module elevation
Coupling profile C47 385 mm
Material: Aluminium
Tool: Socket bit AF 8 mm
Profile rails
Base trough cable bracket
Material: Plastic
Cable management
Top cover base trough 150-30
3.00 m
Material: Aluminium
Module protection
and rail top cover
Cable-tie clip for profile flange Cable fixing
Cable clip d = 10 mm Cable fixing
Grounding connector set AF 18
Material: stainless steel
Tool: Special lock nut AF 18 deep
Accessories and
optional components
Perforated Alu-tape 10,000 x 20 x 1
Material: Aluminium
Tool: Socket bit AF 8 mm
Accessories and
optional components
Mounting-Set Optimizer FR Accessories and
optional components
Contact latch module clamp Accessories and
optional components
*** Optionally available installation system components, e.g. for improving the aesthetics of the system,
cable management or grounding of the installation system.

8
Subjects excepted. Illustrations are exemplary and may vary from the original.
V3.3 - April 2020/ASc,
Copyright BayWa r.e. Solar Energy Systems GmbH
5 Installing the mounting system
Prior to installation, the module array must be measured out on the roof and the position of the modules
determined, taking into account any obstacles such as light domes or strips, fans or drains.
The individual installation steps of the system variant closed II (south facing) are described below.
References are made to mounting versions (MV) for the various design possibilities respectively to the
system variant east-west II. The associated work steps are described at the end.
5.1 Installing the base troughs and support components
Arranging the base troughs
Install the base troughs centrally beneath the
module joint (MV 1).
Maximum module field size without measurements
(MV 4) for compensation of temperature-related
length expansions 17 x 17 m (Module field 10 x 10
with approx. 1.70 m row distance).
Distance to adjacent module field: min. 50 mm
System edge / module joint:
eM= module length + 12 mm
Observe the accident prevention regulations when
sawing.
Base trough variations
1 2 3
Selection of the base trough depends on the
respective project with recognition to the roof
characteristics.
1. base trough 150-30 w/cross drainage
2. base trough 150-30 w/protection layer
3. base trough 150-30 (bare)
Connecting the base troughs
Push the ends of the base troughs tightly together,
put the connectors under the ridge of the base
troughs and fix them by using two screws for each
connector.
Maximum uninterrupted rail length approx.17 m,
then install expansion joint or disconnect the rail
(MV 4).
The base trough joints and base trough ends must
be covered using the self-adhesive edge protection
provided.
The distance between the base troughs in the joint
may not exceed 100 mm.
eM
eM
Edge e
M
joint
e
M
joint

9
Subjects excepted. Illustrations are exemplary and may vary from the original.
V3.3 - April 2020/ASc,
Copyright BayWa r.e. Solar Energy Systems GmbH
Installing the base foot
Insert the component into the base trough on one
side as shown and then click into the base trough. If
a base foot is located above an elongated hole, it
must always be secured with a screw.
Prior to installation, the position (installation axis) of
the components must be determined on the base
trough.
Depending on the conditions on site, it’s
recommended to use the mounting and removal
tool.
Installing module supports
Insert the component into the base trough on one
side as shown and then click into the base trough.
Installation module support east-west regarding MV
6.
Prior to installation, the position (installation axis) of
the components must be determined on the base
trough.
Depending on the conditions on site, it’s
recommended to use the mounting and removal
tool.
5.2 Module installation, load redistribution and ballast
Installing the module
Place the module landscape on the base feet and
put it on the module support set afterwards.
Please see MV 7 for further information regarding
module installation for east-west II.
Connect the cables of adjacent modules while
installing them.
Place the string cables first.

10
Subjects excepted. Illustrations are exemplary and may vary from the original.
V3.3 - April 2020/ASc,
Copyright BayWa r.e. Solar Energy Systems GmbH
Fastening the modules on the row end
Secure modules at the end of a row or at a
interruption in the row (light domes, fans, etc.) using
the flat roof end clamp (short side).
Push the clamping block of the module fastener
beneath the module, place the fastener on the
module and fix the drilling screw through the
borehole.
Tightening torque max. 6 Nm.
The screw must not be overtightened!
Clamping takes place on the short frame side.
Please observe the mounting instructions of the
module manufacturer.
Fastening the module to the module joint
Place the subsequent module on the base foot or
module support. Determine the gap between the
modules (12 mm) by inserting the flat roof mid
clamp. Insert the module fasteners so that the
drilling screw is positioned in the borehole on the
base foot or module support.
Tightening torque max. 6 Nm.
The screw must not be overtightened!
Clamping takes place on the short frame side.
Connection rail
To reduce ballast on the southern (East-West) edge
or at interruptions in the system (e.g. along light
domes or maintenance walkways), place a base
trough 150-30 rectangular on the base troughs as a
connection rail and each with two screws per base
trough. Extension using base trough connectors or
expansion joints at system interruptions. Arrange
the expansion joints identically to the expansion
joints of the module supports. Cut the base troughs
to length if required.
The connection rail can be used to place the string
cable or to insert / put on the required ballast.
Further rails can be used to redistribute load:
C-rail 47, 71 and 95, support brace

11
Subjects excepted. Illustrations are exemplary and may vary from the original.
V3.3 - April 2020/ASc,
Copyright BayWa r.e. Solar Energy Systems GmbH
Ballast
Place the required ballast in accordance to the
ballast planning inside or on top of the base troughs
after installing the modules. The required ballast
depends on the system area and is specified in the
ballast plan in kg and/or number of stones. The
ballast can be laid out under, in front of or behind
the module to place all the required ballast. The
selection of the ballast stone is up to the customer,
the dimensions are to be adapted to the weight of
the ballast indicated at each point.
For ballast installations using large amounts of
ballast, ballast troughs (MV 9) or additional base
troughs under the module are recommended
(MV 5).
Installing the wind deflector
Guide the wind deflector over the round part of the
module supports and place it on the base trough.
Install the adjacent wind deflector for the following
module with an overlap of at least 150 mm to the
first wind deflector.
Secure the wind deflectors to the base troughs with
two screws for each base trough and to the round
part of the module support with one screw.
The screw must not be overtightened!
5.3 Mounting variations
Explanation of the installation variants depending on the roof construction or design variants.
MV 1 – Flush base troughs on system edge
Alternatively, the first base trough at the system
edge / expansion joint must be installed flush with
the modules, the subsequent troughs must be
positioned centrally beneath the module joint.
Prerequisite:
Flat roof end clamp (MV 2)
Approval module manufacturer for module clamping
required
System edge / expansion joint:
eA= module length – 69 mm
Module joint:
eM= module length + 12 mm
> 150
eM
eA
5 kg
10 kg
23 kg
5 kg
10 kg
23 kg
Edge e
A
joint
e
M
joint

12
Subjects excepted. Illustrations are exemplary and may vary from the original.
V3.3 - April 2020/ASc,
Copyright BayWa r.e. Solar Energy Systems GmbH
MV 2 – Module fastening long side
Place the drilling screw from the flat roof end
clamp centred over the screw channel of the base
foot or module support and screw in.
Tightening torque max. 6 Nm.
The screw must not be overtightened!
Approval from manufacturer required for clamping
in the corner section of the long frame side.
MV 3 – Base troughs for cross drainage
If the base trough 150-30 w/cross drainige has to
be cut to size on site and then starts/ends without
a PE-pad, then a PE pad must also be applied on.
Distance between PE pads: max. 610 mm
Shorten PE-pad to the required length if
necessary.
The base trough has always to start/end with a
PE-pad.
MV 4 – Installation of expansion joints in the base troughs
Push the base trough expansion joint centrally into
the adjacent base troughs. A gap of 50 mm must
remain between the ends of the base troughs. Fix
the expansion joints to the base troughs. On the
movable side, the two screws must be screwed
into the base trough so that they are centred in the
elongated holes.
Do not install the expansion joint below a module.
Max. base trough length without base trough
expansion joint approx.. 17 m, with the base
trough expansion joint approx. 34 m, plan for
proper expansion joints after this.
50 mm

13
Subjects excepted. Illustrations are exemplary and may vary from the original.
V3.3 - April 2020/ASc,
Copyright BayWa r.e. Solar Energy Systems GmbH
MV 5 – Mounting 3rd base trough
Depending on the ballast, a 3rd base trough may
be required for additional storage space. It should
be positioned centrally between two base troughs
according to the ballast plan. Secure the module
in addition to the clamps at the corners using the
flat roof end clamp on the long side (1).
The installation of a 3rd base trough may also be
necessary if the module support set or the base
foot is overloaded.
Secure the wind deflectors to the base troughs
with two screws for each base trough and to the
round part of the module support with one screw.
MV 6 – Module supports east-west
Regarding the occurring loads the module support
set of the east-west II system variant must be
installed with a single or a double leg.
Prior to installation, the position (installation axis)
of the components must be determined on the
base trough.
Depending on the conditions on site, it’s
recommended to use the mounting and removal
tool.
MV 7 – Installing the module – system variant east-west II
Place the module landscape on base feet and
then put it on the module support set. Install the
modules of one axis of a double row first.
Place the required ballast in accordance to the
ballast planning inside or on top of the base
troughs after installing the modules.
After fixing the modules place the support brace
on the module support set and fit them together
with one screw each. Support brace joint
overlapping above the module support brace.
Place ballast and install the modules on the other
side of the double row on the module support set.
Wire adjacent modules when installing them.
Install the string cable first.
1
1

14
Subjects excepted. Illustrations are exemplary and may vary from the original.
V3.3 - April 2020/ASc,
Copyright BayWa r.e. Solar Energy Systems GmbH
MV 8 – Wind deflector east-west II
Support wind deflector to module (1):
Place wind deflector under module, fasten module
and wind deflector with module fastener E-K on
support and with two further screws on the base
trough.
Support wind deflector to wind deflector or edge
(2):
Mount the east-west wind deflector on the module
support set 2S as described in the section
Mounting the wind deflector, on the base trough
with two screws and on the module support with
one screw.
Place the weight of the replaced module with
ballast stones into the east-west wind deflector.
MV 9 – Ballast troughs
Using ballast troughs allows small and large
ballast which can be securely inserted or laid on if
required. The ballast troughs must be mounted
sideways to the base troughs.
MV 10 – Installation of the coupling
profiles for ballast reduction
Connect parallel module fields with two coupling
profiles. Secure the first profile (1) with two screws
on the left base trough and then secure the
second profile (2) on the right base trough. Leave
the loose end of the coupling profile protruding
over the edge of the second base trough (3).
The coupling profile is only firmly secured to one
base trough.
Distance between base troughs 50 mm.
10 kg
35 kg
10 kg
35kg
3
1
2
1
2

15
Subjects excepted. Illustrations are exemplary and may vary from the original.
V3.3 - April 2020/ASc,
Copyright BayWa r.e. Solar Energy Systems GmbH
MV 11 – equipotential bonding and
lightning current carrying capacity
MV 11.1 – Attaching grounding connectors
Ground wire (∅according to national
specifications):
Disassemble grounding connector, remove
clamping disk. Push component through
elongated hole in the base trough. Push ground
wire through the opening (suitable for ∅ 6-10 mm)
and attach the component with the self-locking
nut.
Ground wire tightening torque 20 Nm.
The applicable standards and guidelines, e.g.
lightning protection standard, must be observed.
MV 11.2 – Attaching contact latch module clamp
Slide the contact latch on the sliding bracket over
the longitudinal bars of the middle clamp push it
up the screw. Tightening torque as described
above. The contact plate is used for equipotential
bonding and lightning current carrying capacity
of the system.

16
Subjects excepted. Illustrations are exemplary and may vary from the original.
V3.3 - April 2020/ASc,
Copyright BayWa r.e. Solar Energy Systems GmbH
6 Warranty / product liability (exclusion)
In addition to the above-mentioned regulations and safety notices the applicable regulations and rules of
technology must be observed by the installing specialist company.
The installer is responsible for the dimensioning of the mounting system.
The installer is responsible for the connection of the interfaces between the mounting system and the
building. This also includes the tightness of the building envelope.
For flat roofs the roof insulation must be evaluated by the installer on site within his own responsibility
regarding the material of the sealing layer, resistance, ageing, compatibility with other materials, overall
condition of the roof insulation, need for a separating layer between the roof insulation and the mounting
system. The required and necessary measures or precautions for the protection of the roof insulation for
the mounting of the substructure of a PV system must be initiated by the installer with the aid of a specialist
tradesman where necessary. BayWa r.e. Solar Energy Systems GmbH does not accept liability for faulty or
inadequate measures and precautions for the protection of the roof insulation!
The installer must review the friction coefficient used in the calculation for the verification of the slip safety
of PV systems on flat roofs on site. Friction coefficients determined on site can be taken into account by
entering them in the Solar-Planit planning tool. BayWa r.e. Solar Energy Systems GmbH does not
guarantee the correctness of the assumed values and is not liable for damage due to the use of incorrect
values.
The specifications of the module, cable and inverter manufacturers must be observed. If these contradict
the mounting instructions, always consult the BayWa r.e. Solar Energy Systems GmbH sales team before
mounting the novotegra mounting system or – in the case of components not supplied by BayWa r.e. Solar
Energy Systems GmbH – the manufacturer concerned.
During the preparation of the offers for novotegra by our sales staff the local conditions are not always
sufficiently known, which is why changes to the offered quantities may result during installation. These
changes relate mainly to the number of fasteners for the building envelope (for example roof hooks). In this
case the additionally required components must always be installed in accordance with the dimensioning.
BayWa r.e. Solar Energy Systems GmbH is not liable for incorrect or incomplete data collection sheets.
Error-free and fully completed data collection sheets are essential for correct dimensioning.
The information in the mounting instructions, the warranty terms and the information about the liability
exclusion must be noted.

17
Subjects excepted. Illustrations are exemplary and may vary from the original.
V3.3 - April 2020/ASc,
Copyright BayWa r.e. Solar Energy Systems GmbH
BayWa r.e. Solar Energy Systems GmbH
Eisenbahnstraße 150
D-72072 Tübingen
Tel. +49 7071 98987-0
Fax +49 7071 98987-10
solarenergysystems@baywa-re.com
www.baywa-re.com
solar-distribution.baywa-re.de
novotegra.de
Other manuals for novotegra closed II
1
This manual suits for next models
1
Table of contents
Other BayWa Solar Panel manuals
Popular Solar Panel manuals by other brands

Sonnenkraft
Sonnenkraft GK5-HP manual
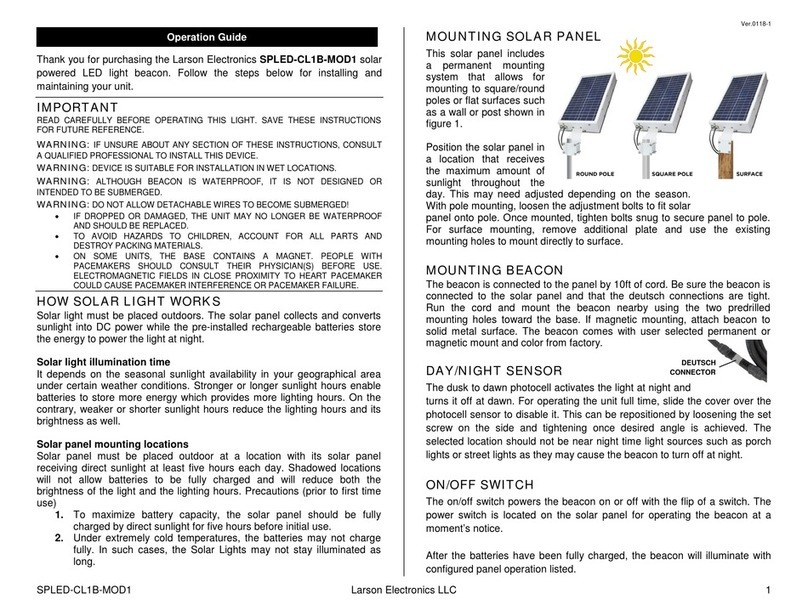
Larson Electronics
Larson Electronics SPLED-CL1B-MOD1 Operation guide
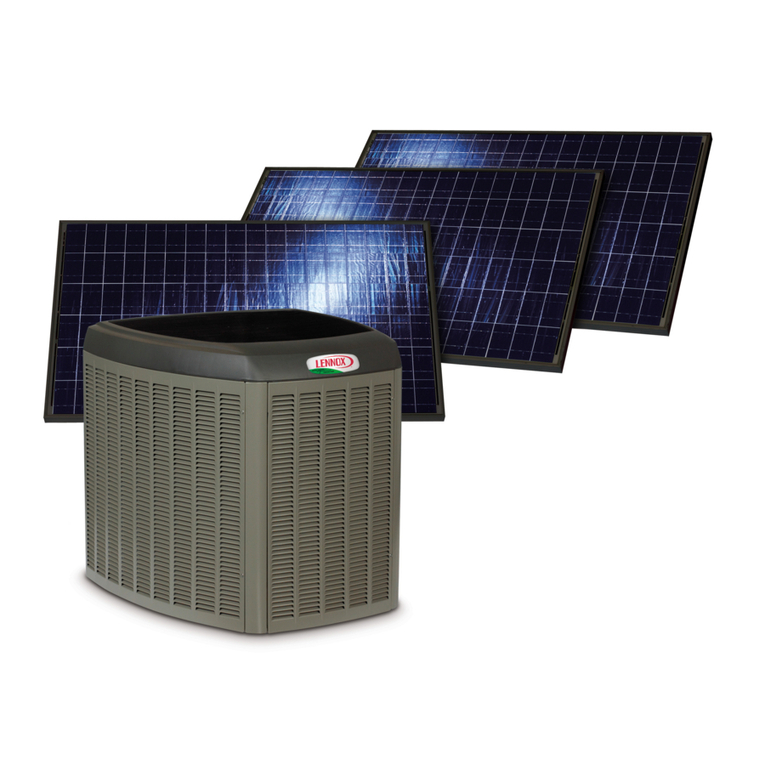
Lennox
Lennox SunSource installlation instructions
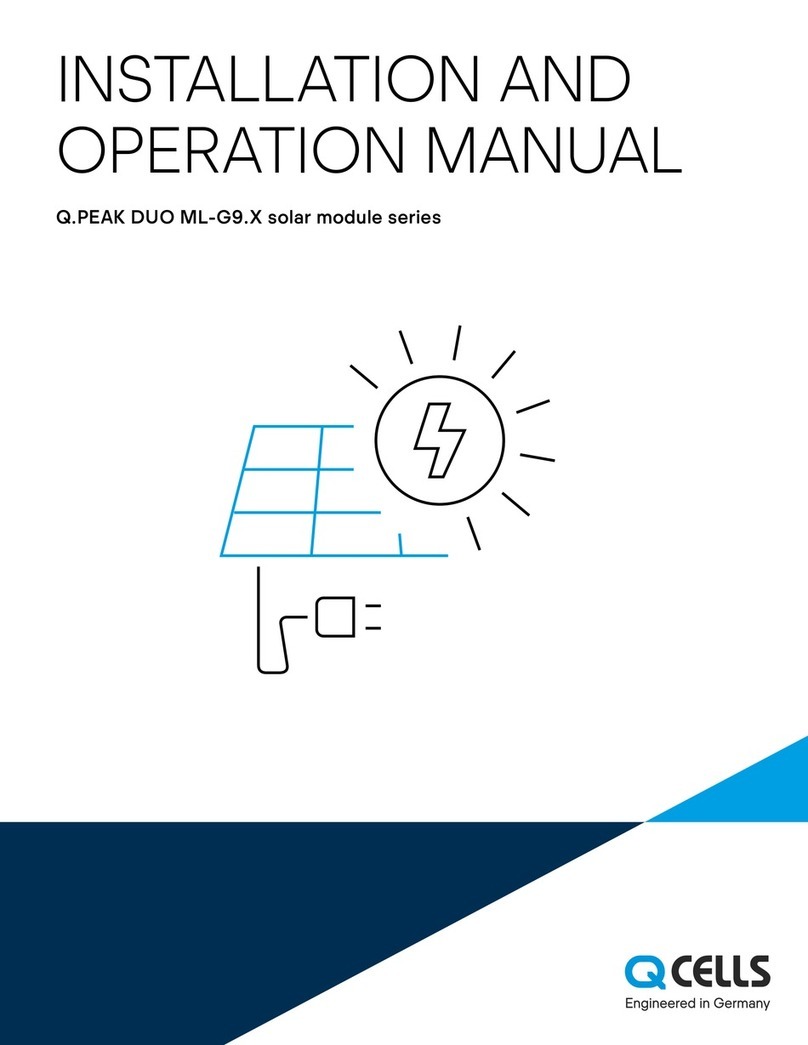
Qcells
Qcells Q.PEAK DUO ML-G9 Plus Installation and operation manual
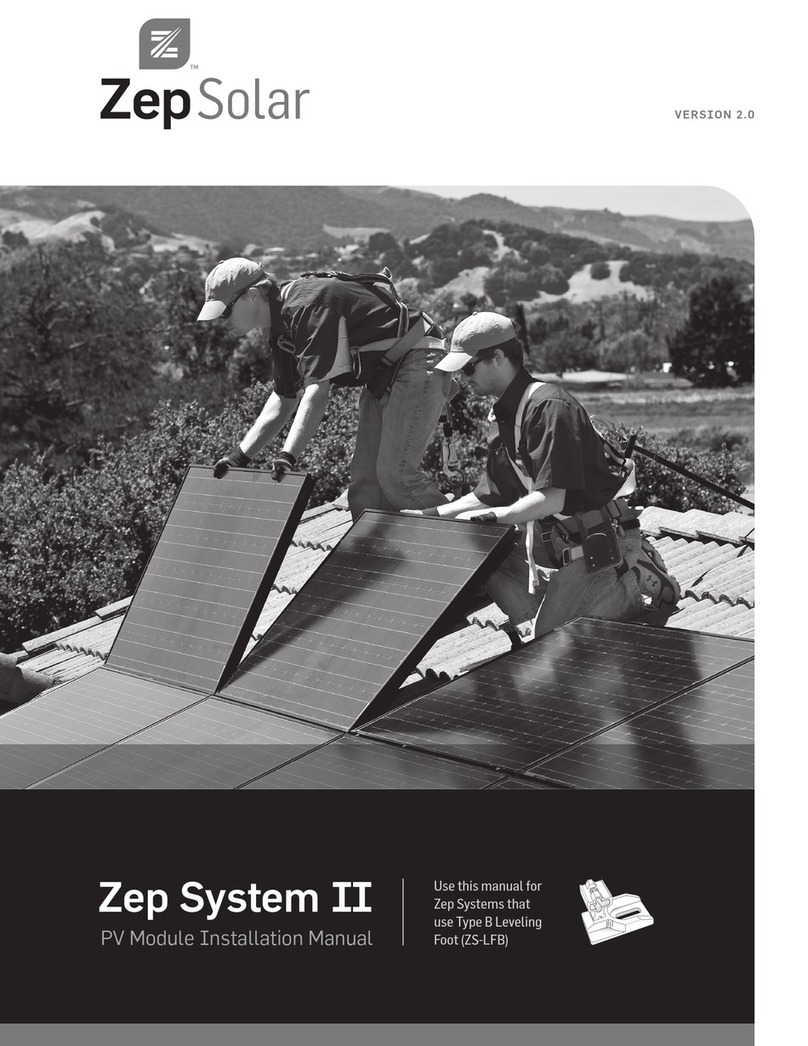
ZepSolar
ZepSolar ZEP SYSTEM II installation manual
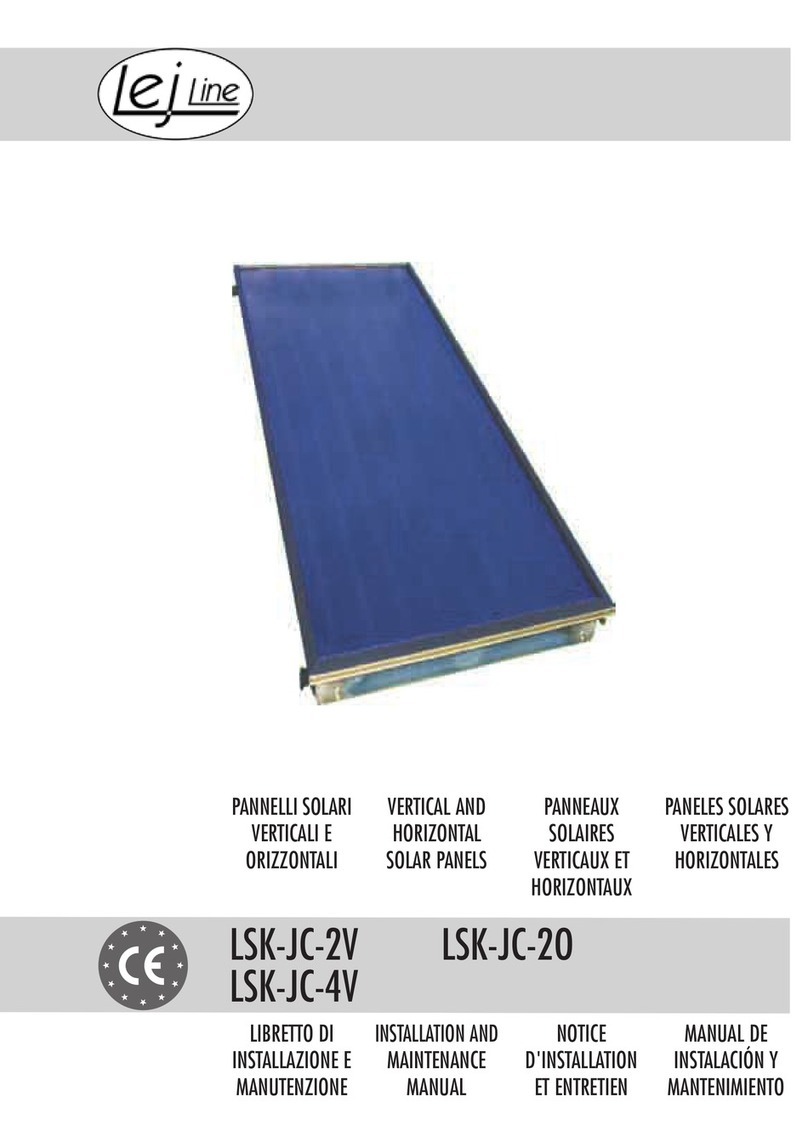
LEJ LINE
LEJ LINE LSK-JC-2V Installation and maintenance manual
