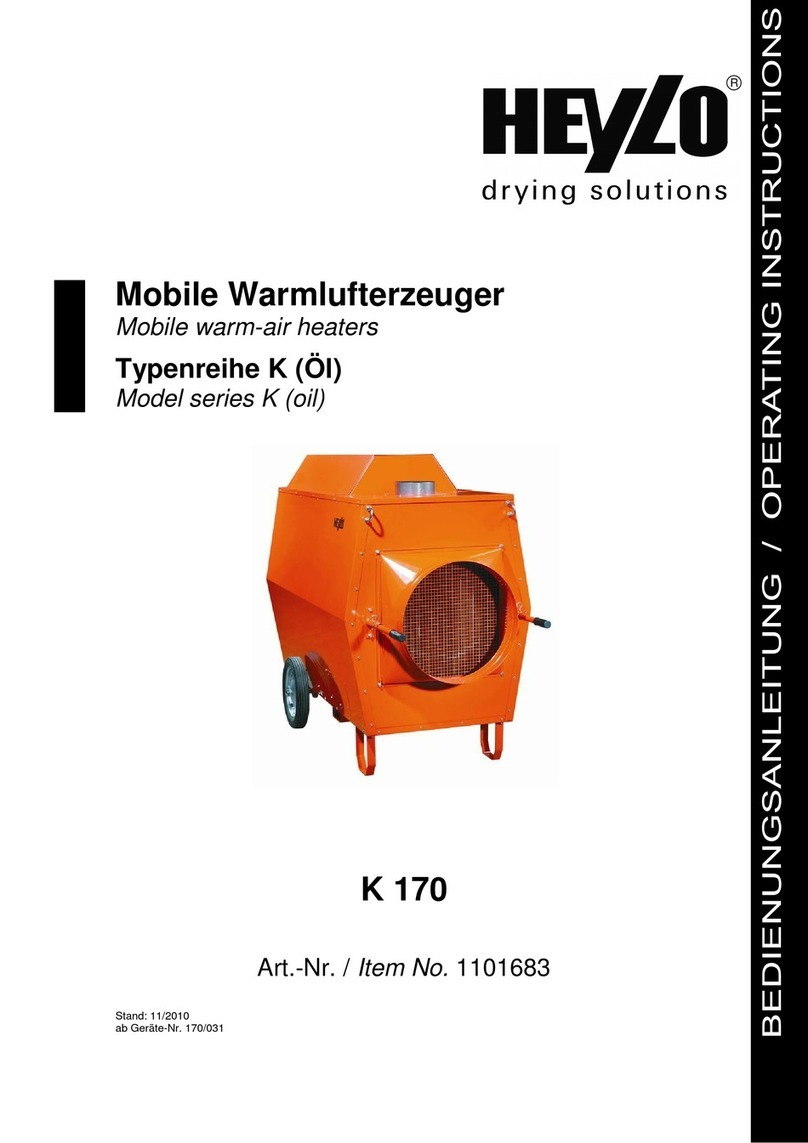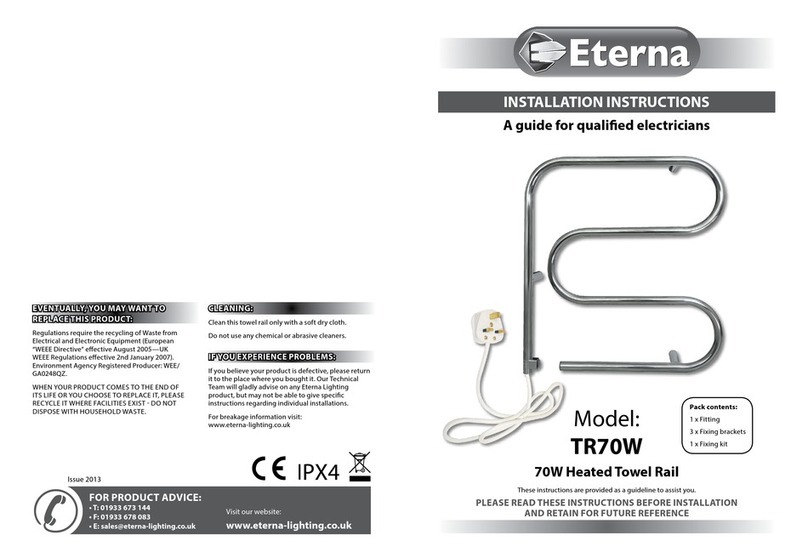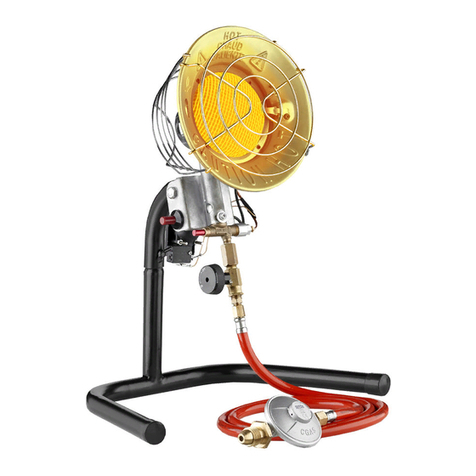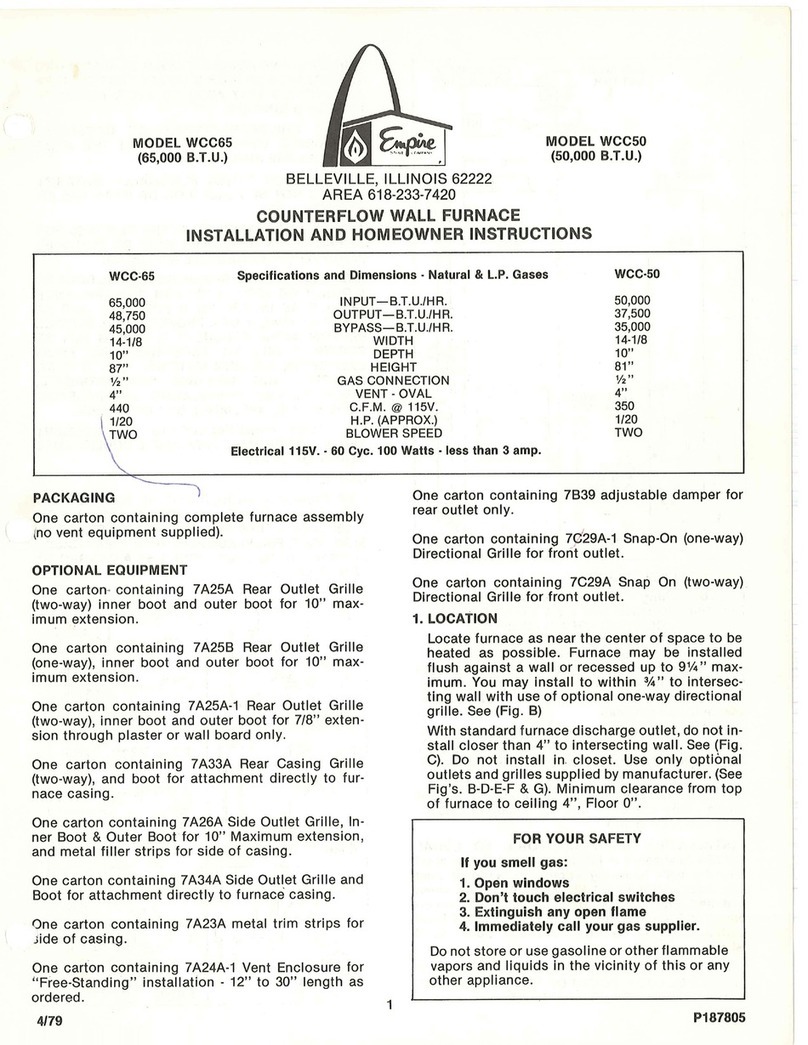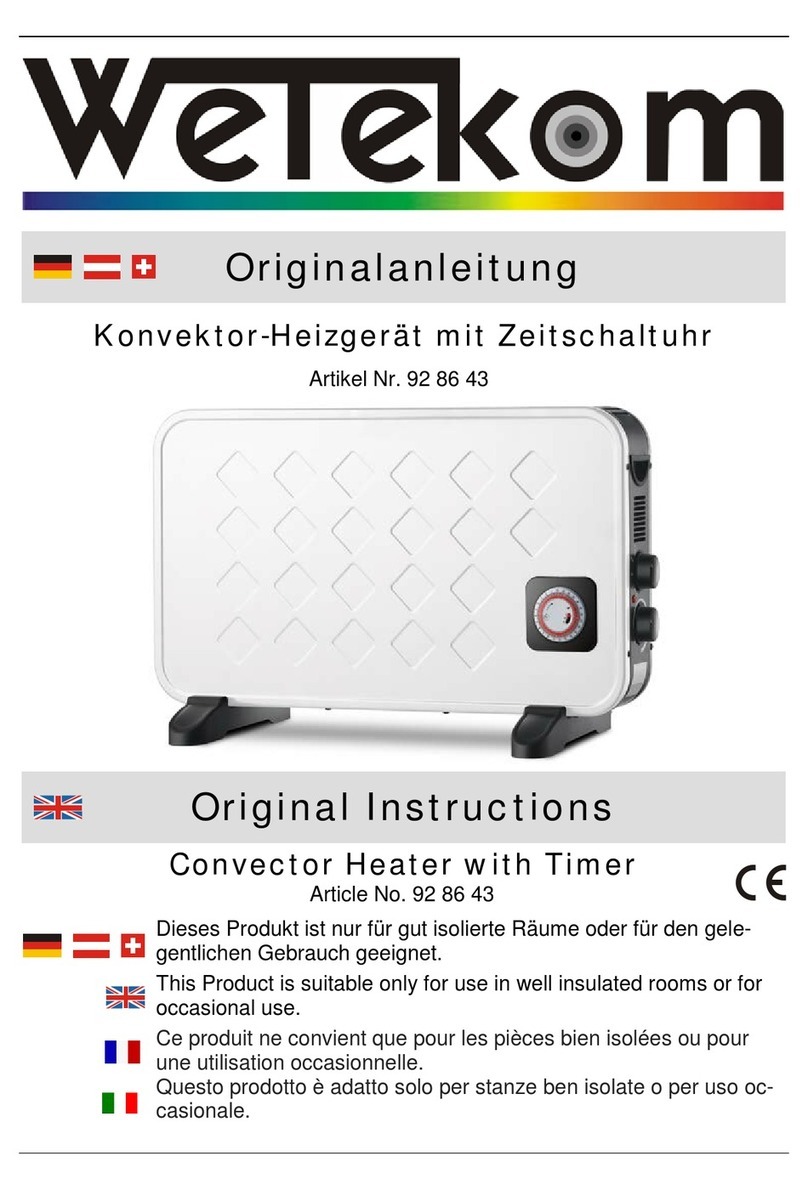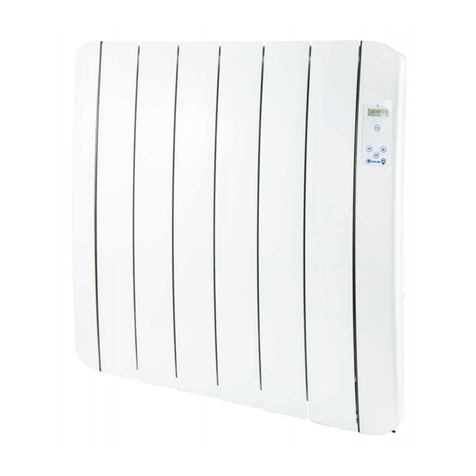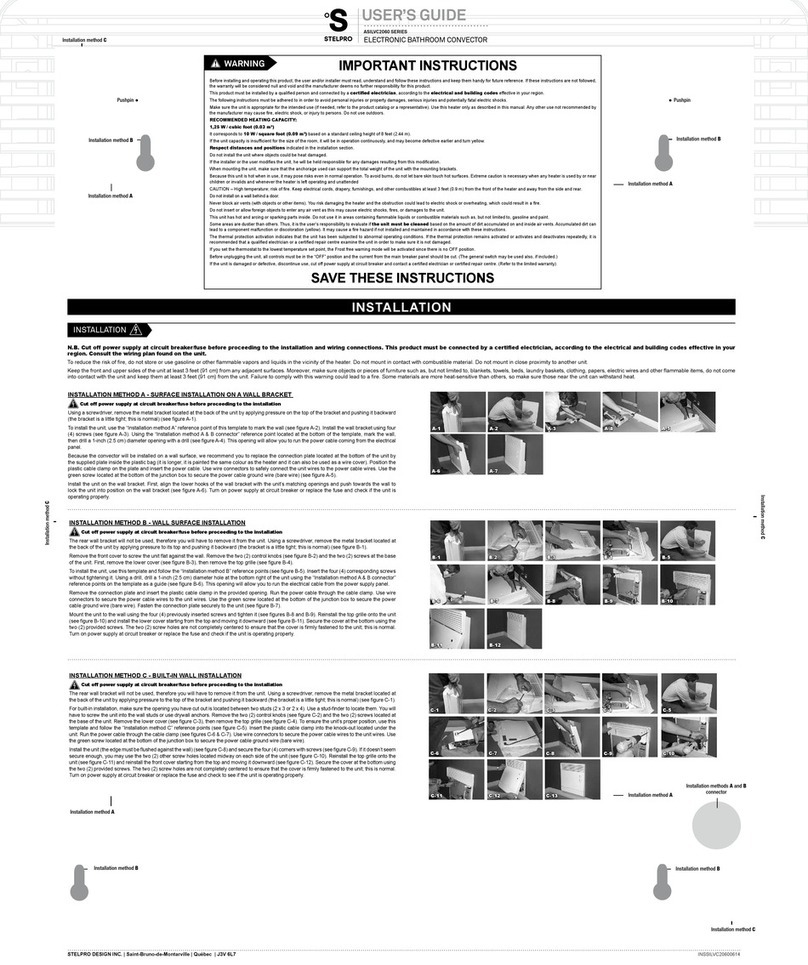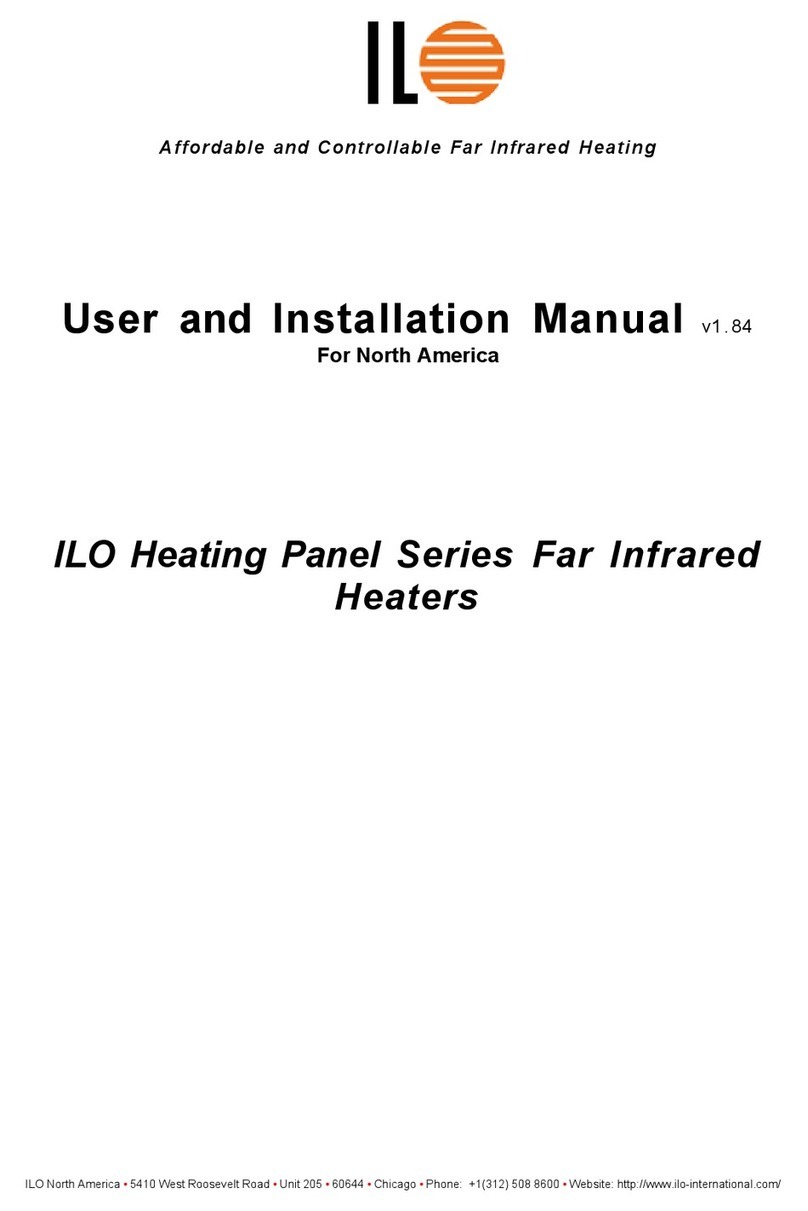
C
Contents
1 About this document................................................................................ 5
1.1 How to work with this document.................................................................................................. 5
1.2 Warnings and cautions used in this document............................................................................ 5
1.3 Related documentation................................................................................................................5
2 Overview of the concentric flue system................................................... 6
3 Safety.......................................................................................................7
3.1 Safety instructions for installation................................................................................................ 7
4 Requirements...........................................................................................8
4.1 Requirements on the location...................................................................................................... 8
4.2 Requirements on the convection package (option)......................................................................8
4.3 Other requirements......................................................................................................................8
4.4 Requirements on the outlet..........................................................................................................8
4.4.1 Requirements on the roof outlet........................................................................................8
4.4.2 Requirements on the wall outlet........................................................................................9
4.5 Requirements on the concentric flue system.............................................................................10
4.5.1 Possibilities for a concentric flue system with a roof outlet............................................. 11
4.5.2 Possibilities for a concentric flue system with a wall outlet............................................. 17
5 Technical specification...........................................................................22
5.1 Roomdivider Large 3 - without frame.........................................................................................22
5.2 Roomdivider Large 3 - hidden door........................................................................................... 23
5.3 Dimensions of the model with a 10 cm frame............................................................................24
5.4 Roomdivider Large 3 - with wall support frame..........................................................................25
5.5 Roomdivider Large 3 left - without frame...................................................................................26
5.6 Roomdivider Large 3 left - hidden door......................................................................................27
5.7 Roomdivider Large 3 left - hidden door + 10 cm frame............................................................. 28
5.8 Roomdivider Large 3 right - without frame.................................................................................29
5.9 Roomdivider Large 3 right- hidden door.................................................................................... 30
5.10 Roomdivider Large 3 right - hidden door + 10 cm frame........................................................... 31
5.11 Dimensions of the operating unit............................................................................................... 32
5.12 Dimensions of the restriction plate.............................................................................................32
Contents
Room divider Large 3








