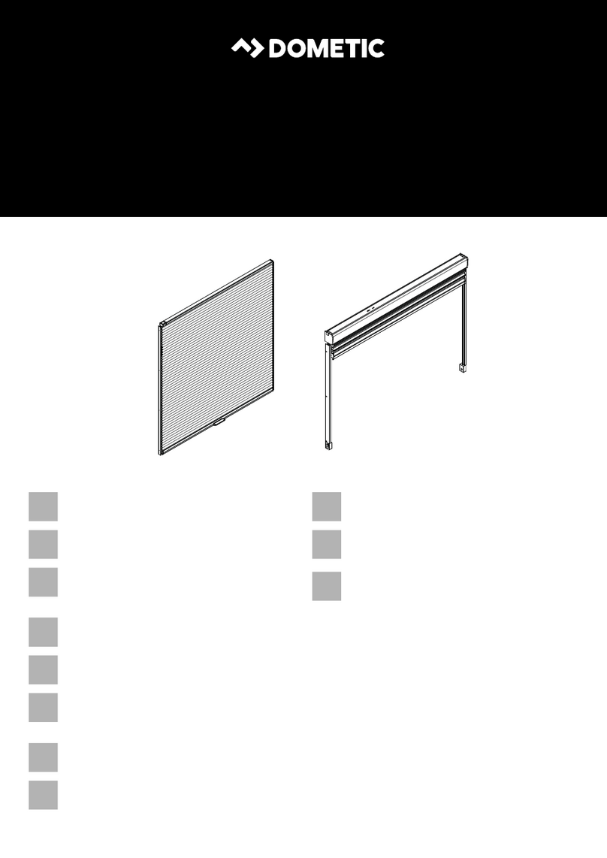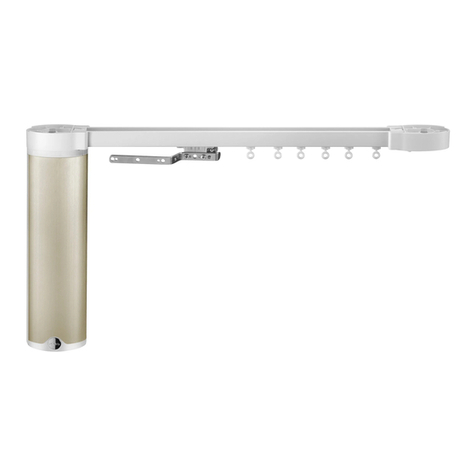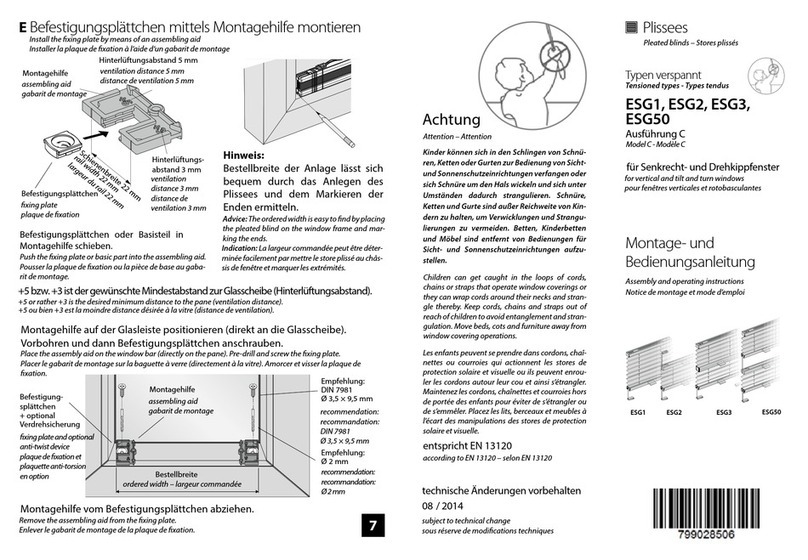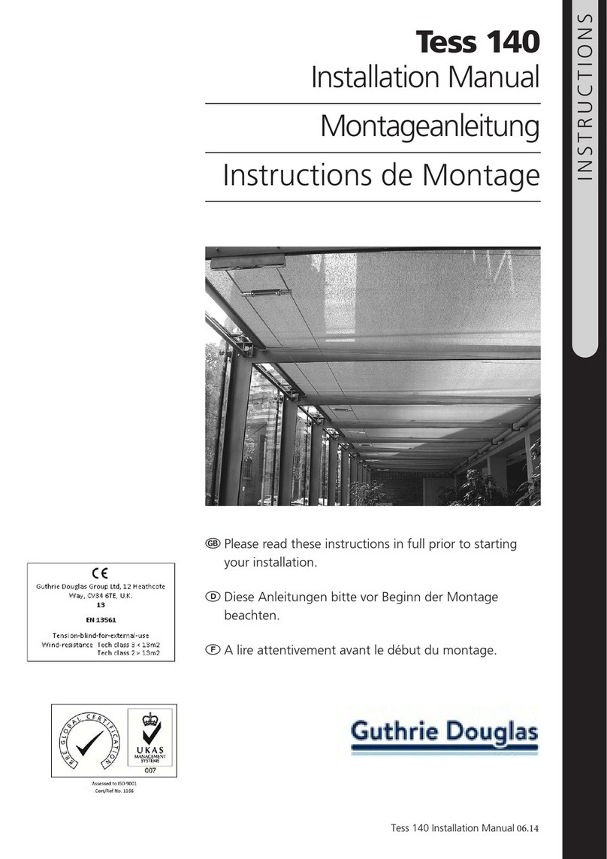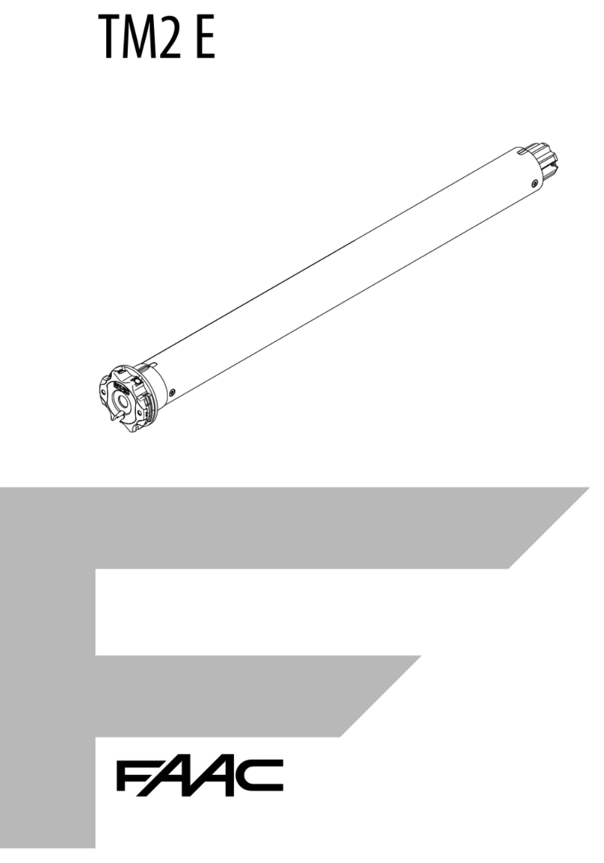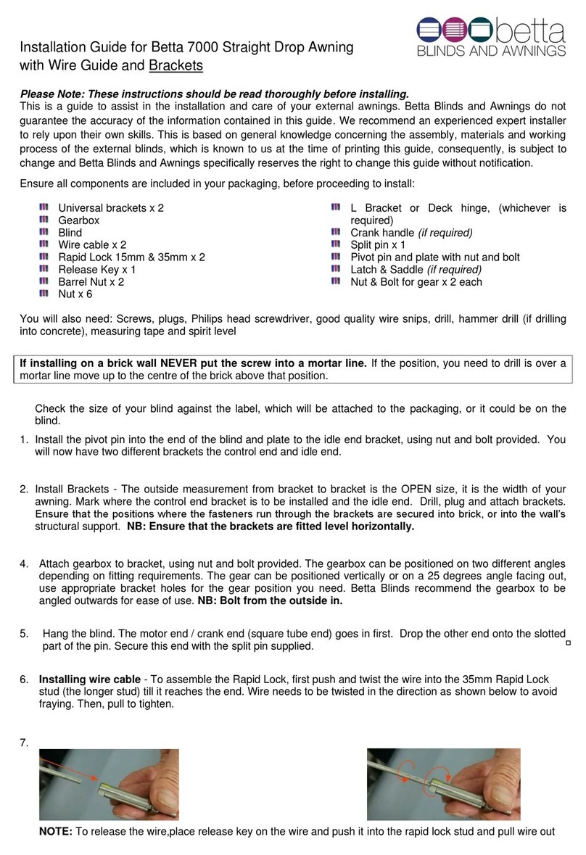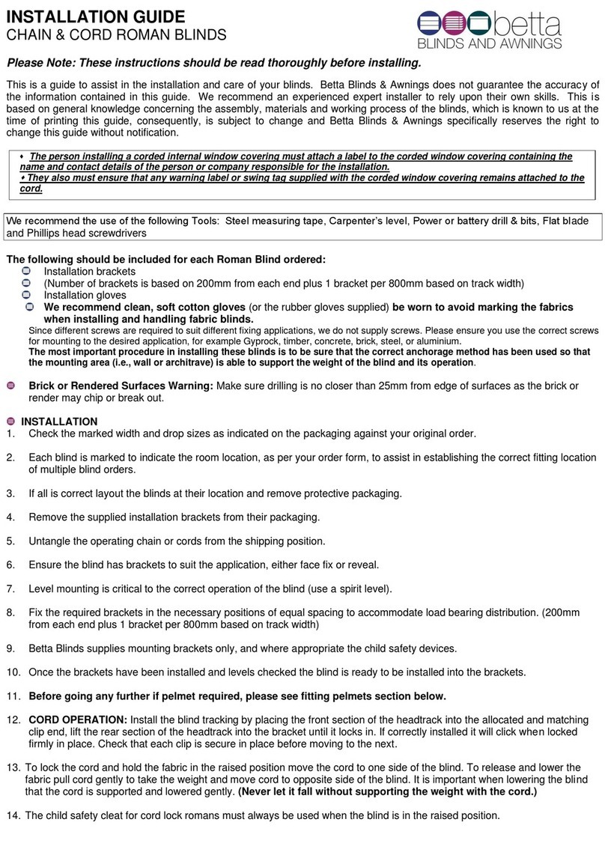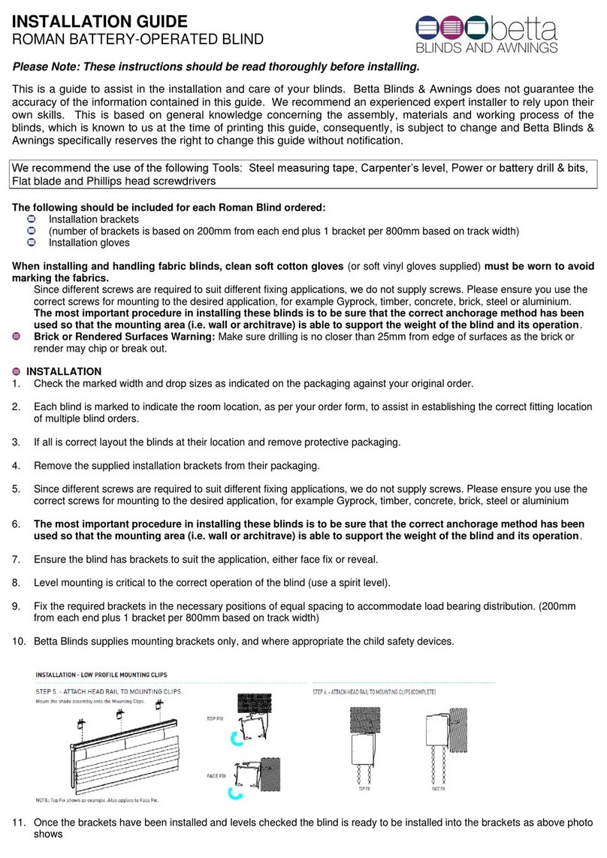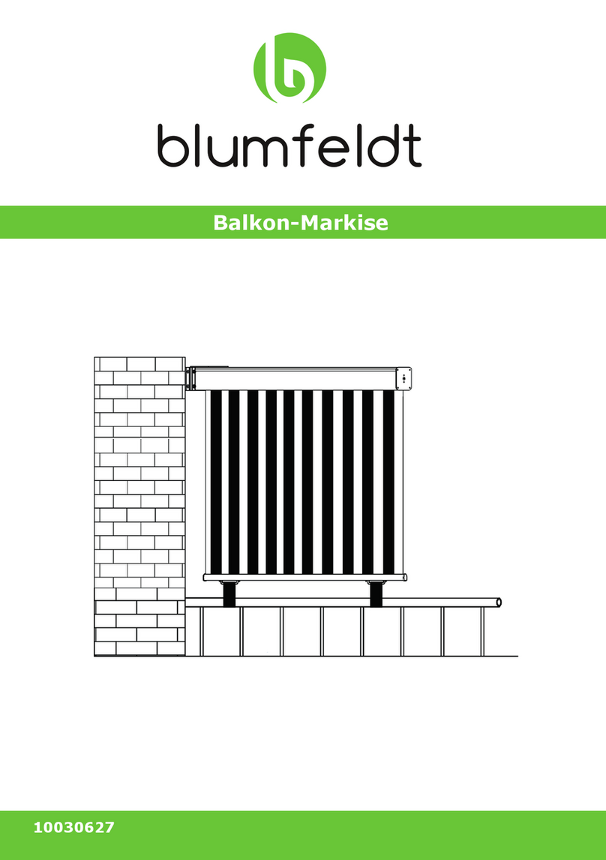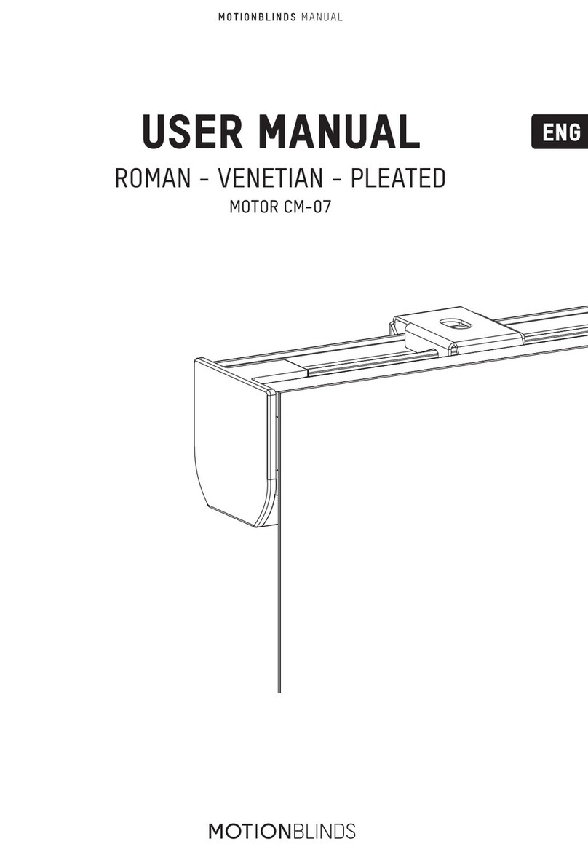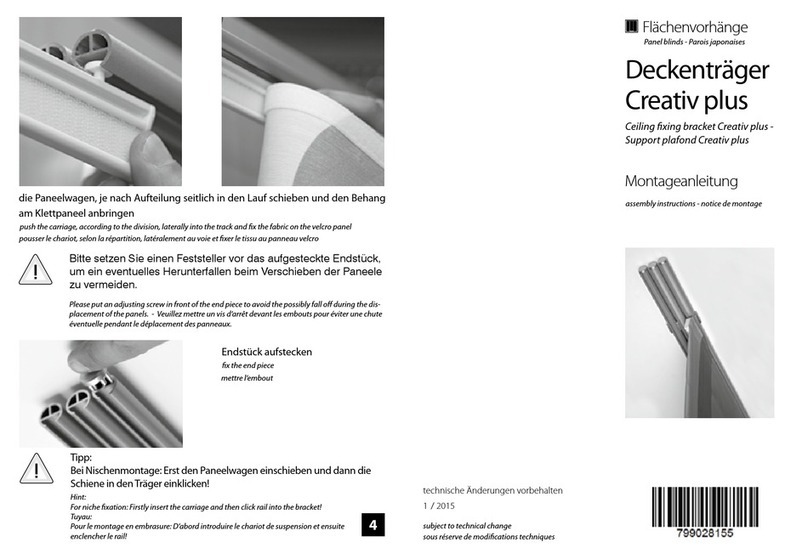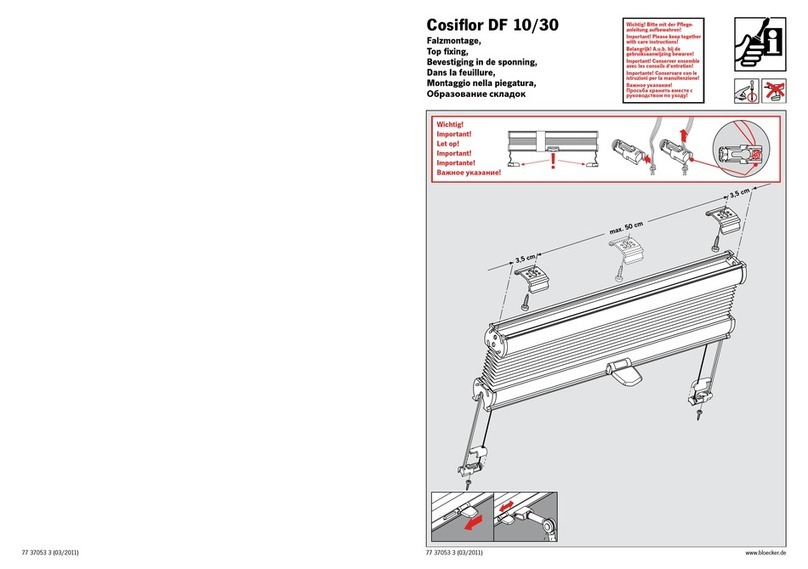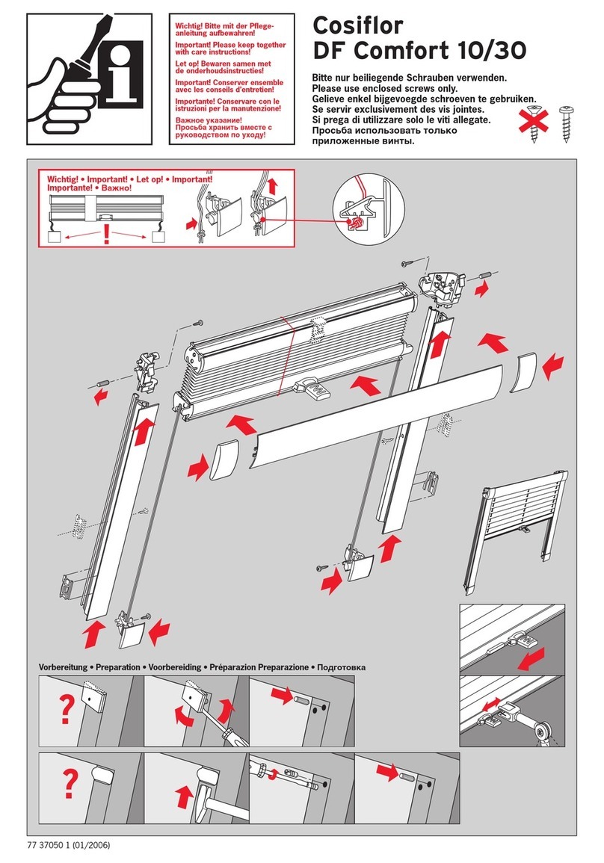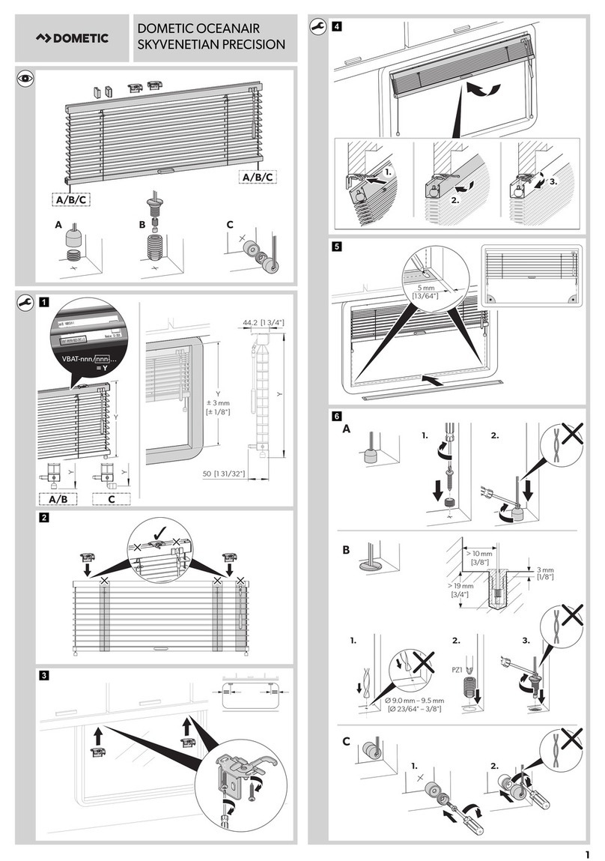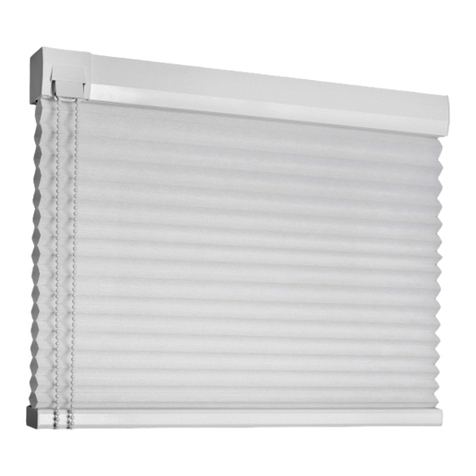PART A –PREPARING INSTALLATION SPACE
STEP 1. - CHECK FOR OBSTRUCTIONS
Check for any obstructions that may interfere in installation.
STEP 2. - CHECK VERTICAL & HORIZONTAL INSTALLATION DIMENSIONS
VERTICAL DIMENSIONS HORIZONTAL DIMENSIONS
BLIND WIDTH = W1
Check if top of installation space is level. •If H1 ≠H2, corrective actions may need to be considered prior to installation
PART B –BOX INSTALLATION
STEP 1 –INSTALL BOX TO WALL/CEILING
FACE FIX
SIDE FIX TOP FIX
NOTE:
Use appropriate fixings to suit application. Ensure Box is Aligned and Level. Ensure 2
fasteners are used per side.
PART C –OPEN BRACKET INSTALLATION
STEP 1 –INSTALL BRACKETS TO WALL/CEILING
FACE FIX SIDE FIX TOP FIX
NOTE:
Use appropriate fixings to suit application. Ensure Box is Aligned and Level. Ensure 2
fasteners are used per side.
Ensure brackets are aligned and level.
Measure brackets end to end to confirm measurement is correct.
Page. 4 VEUE Straight Drop Installation Manual |

