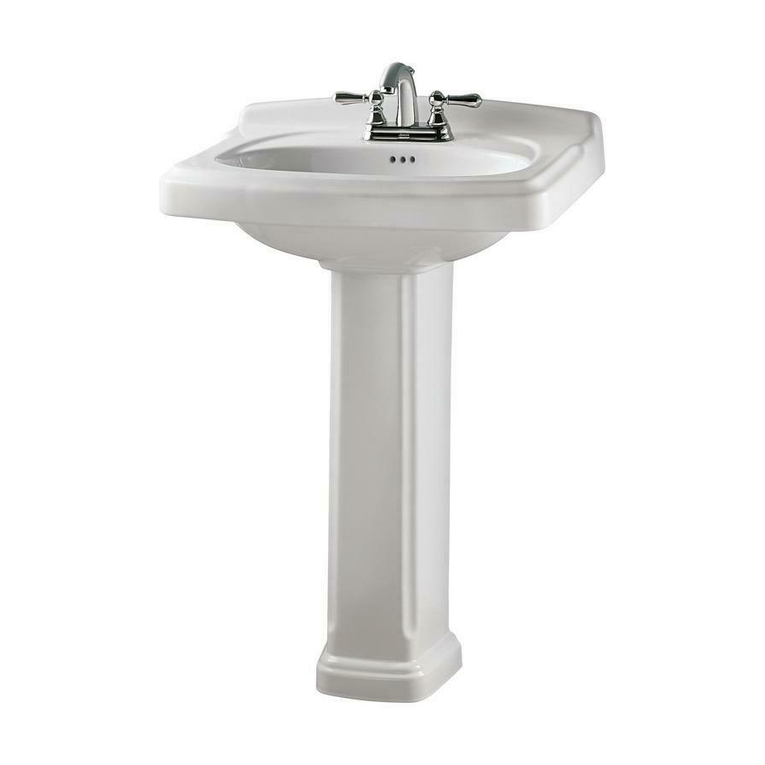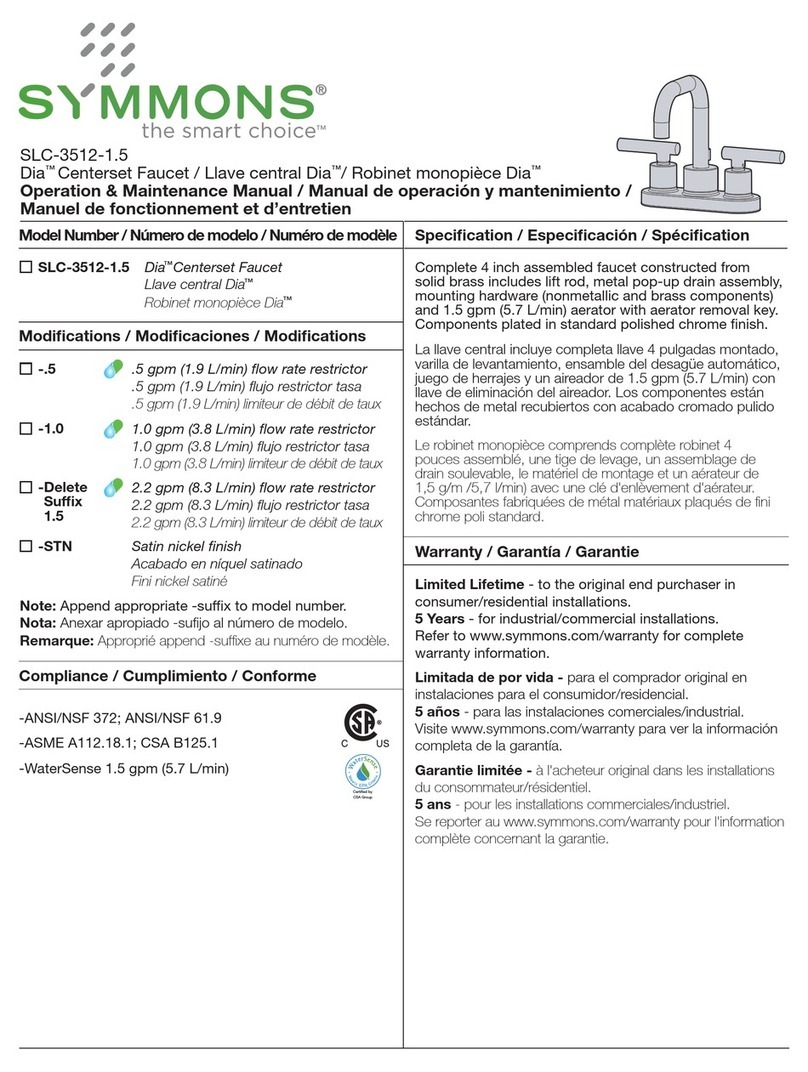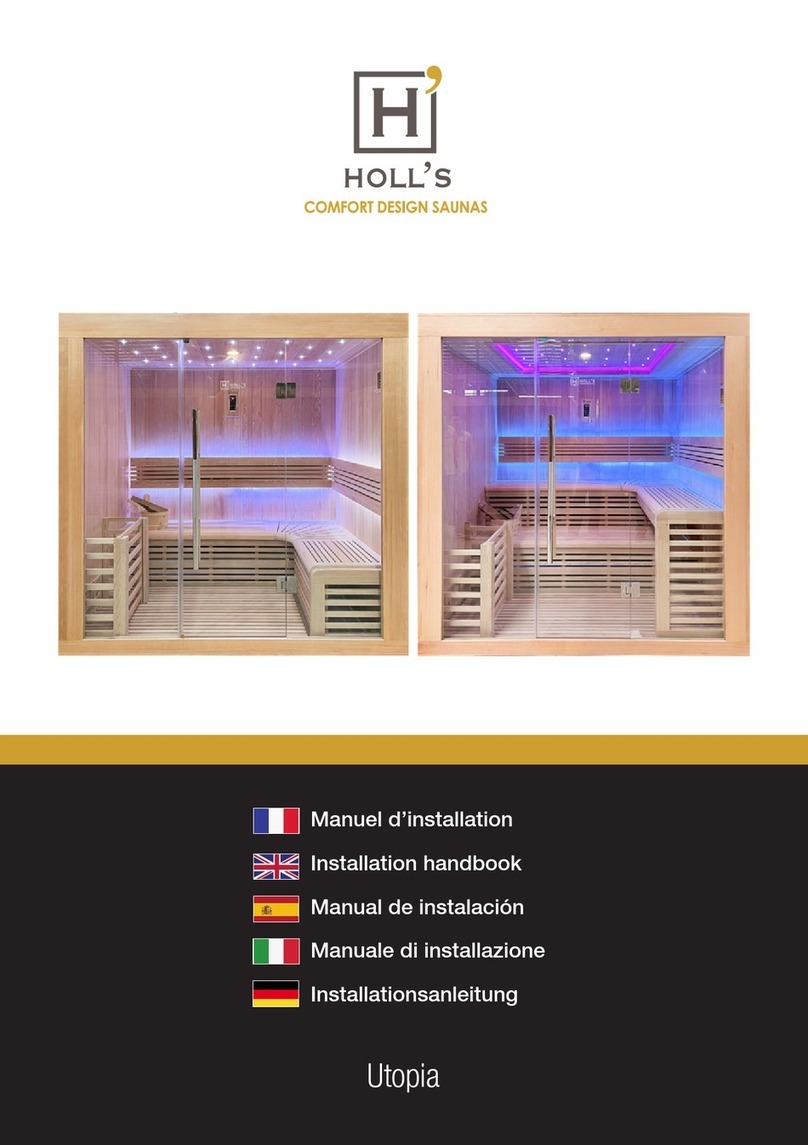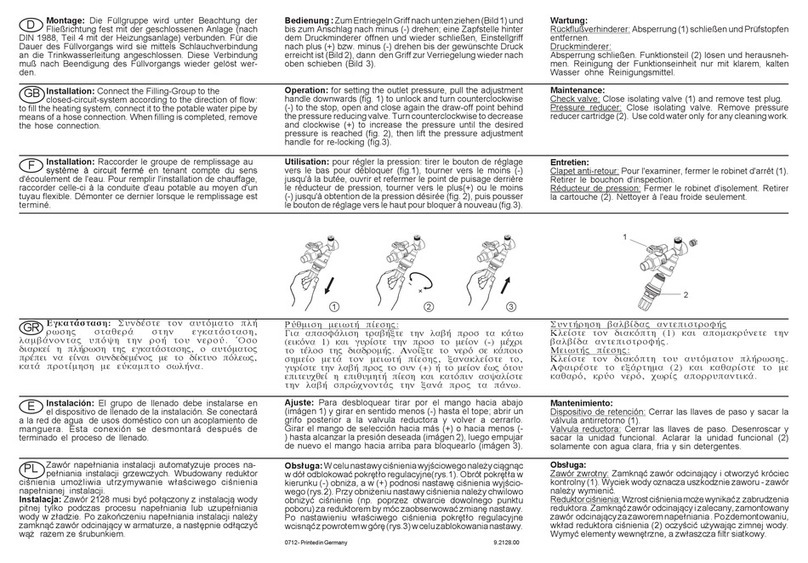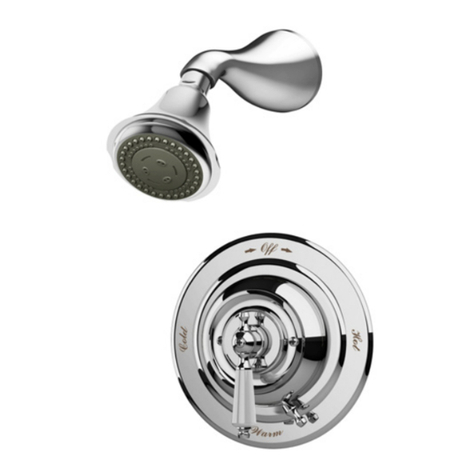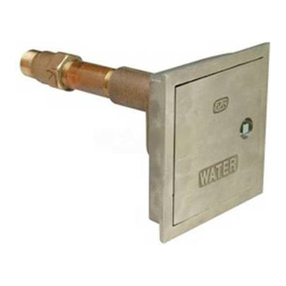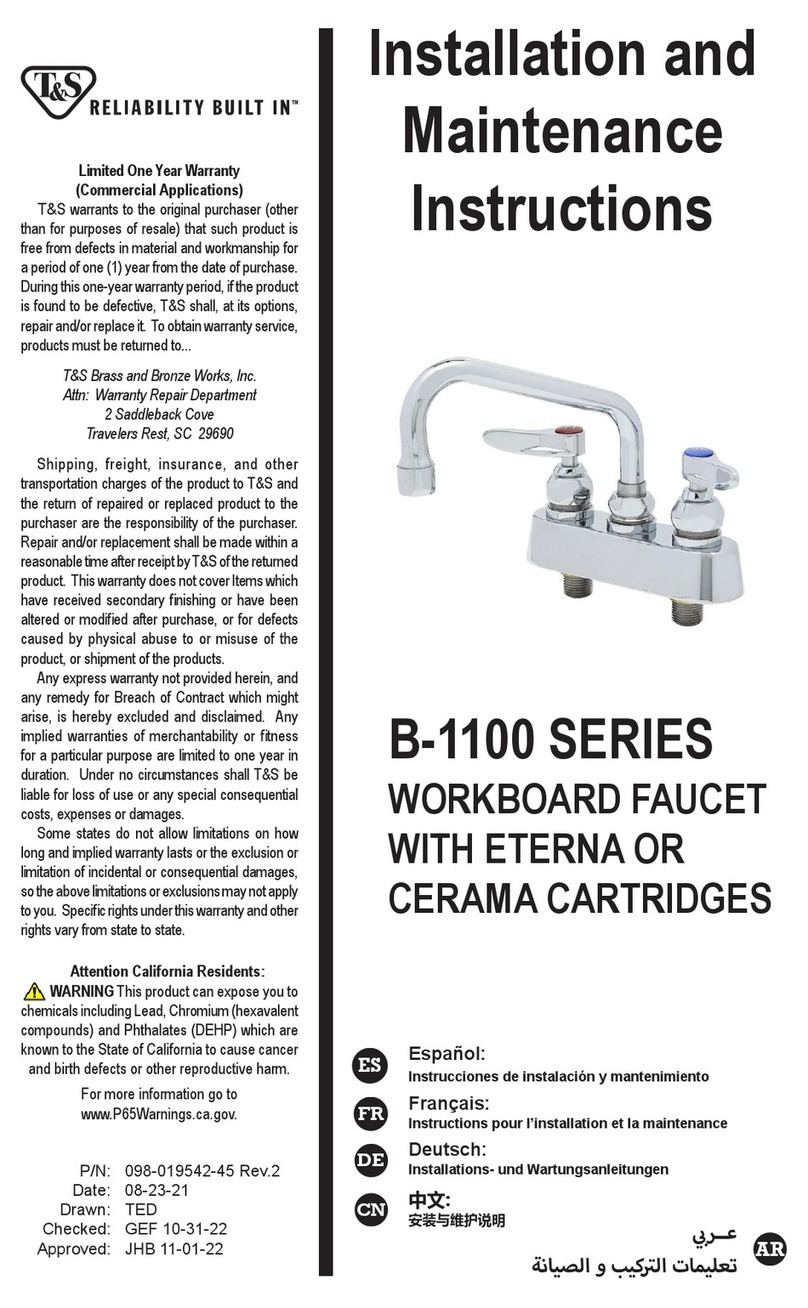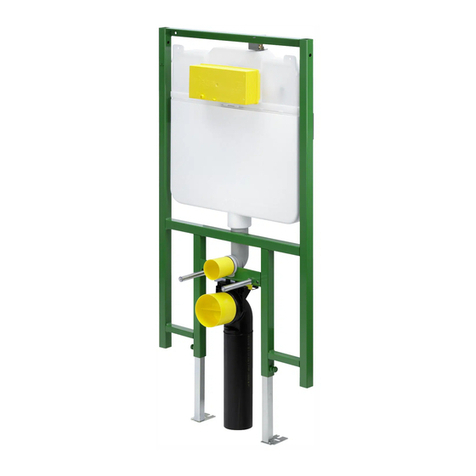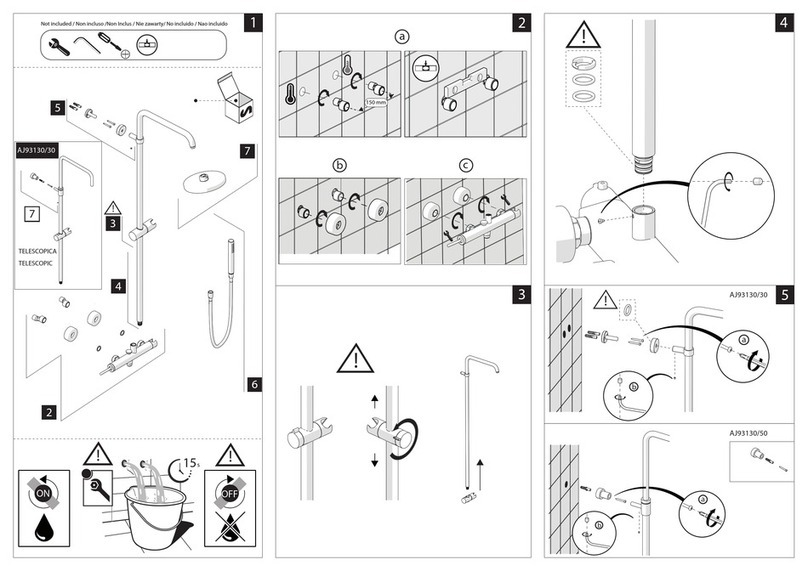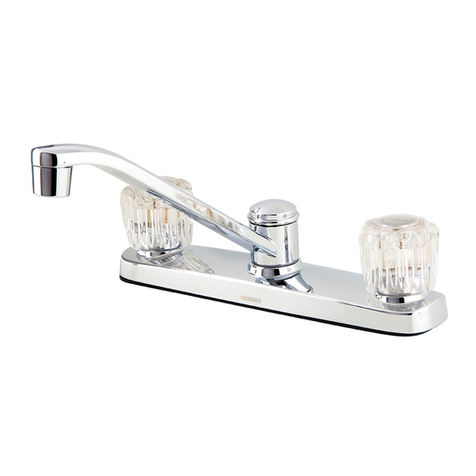Billi Home B-5000 User manual

Installation guide
Billi B-5000
Tap options XL, XT, XR

2
—Components for Billi B-5000
Before commencing installation,
ensure you have identified the following.
1. Underbench module
2. Dispenser upper with tubing
3. Dispenser base & mount
4. Barb locking bush
5. 4mm chrome screw & allen key
6. Large washer
7. Tube spring clamps x 3
8. 600mm flexible braided hose
9. Filter Cartridge (installed)
10. User guide
11. Warranty registration card
12. Warning label
Additional Components – XR
13. Remote panel kit
—Determine Unit Location
Plan the installation. Dispenser tube lengths,
position of power and water outlets, required
air space around the underbench module and
access for service must be considered before
cutting tube lengths. Refer to Diagrams 1and
3 for clearances around the unit. Unit must be
installed horizontally with plastic vent panel
facing to front of cupboard. The B-5000 is
designed for internal installation only.
—Water Supply
The B-5000 must only be connected to a
cold water supply. A ½" BSP stop tap (not
supplied) is to be installed in an easily
accessible position within 600mm from
the B-5000 water supply inlet. The B-5000
incorporates a certified pressure limiting
and backflow prevention device. Do not fit
an additional pressure limiting valve.
Dynamic water supply pressure:
Min. 250kPa, max. 1000kPa.
Supply temp: min. 5°C, max. 30°C.
Do not install with water that is
microbiologically unsafe or with water
of unknown quality without adequate
disinfection before or after the system.
Systems certified for cyst reduction may
be used on disinfected water that may
contain filterable cysts.
—Ventilation
The B-5000 requires some cupboard
ventilation and adequate air space as well
as an unobstructed clearance of at least
100mm on each side of the underbench unit.
IMPORTANT: Insufficient ventilation will
cause inefficient refrigeration system
operation, increasing power usage and
will void unit warranty.
—Power Requirements
A single 10 amp standard power outlet is
required. All B-5000 units are supplied with
a 1 metre flex cord and plug.
Installation requirements
XL, XT, XR.
Diagram 1
Power
Outlet
800mm
Tube length
supplied
Stop tap
(installed by plumber)
Max 600mm from unit
Cupboard dimensions:
220mm minimum width
523mm minimum depth
215mm
185mm
20mm
Bench
thickness
1mm-54mm
Diagram 2
10mm
145mm
35mm 100mm
60mm
min.
clearance
FRONT SIDE
TOP Diagram 3
20mm 180mm
340mm 340mm
20mm 498mm
180mm
498mm

3
1. Install Dispenser Assembly
Determine position of dispenser mounting
hole in sinktop or benchtop. Dispenser base
template (Diagram 4) may be cut out and
used to assist in correct positioning.
Refer to Diagram 2 for clearances allowed.
Hole size required is ø35mm.
—Stainless Steel Sinktop
A suitable 35mm hole punch (Part no:
857901) is available as an accessory from
Billi Pty Ltd. If possible, cut hole with die
mounted below the sinktop surface so that
burr is pulled downwards. Alternatively,
remove burr and radius edge of hole with
fine file. This allows barbed dispenser
mount to slide smoothly into mounting hole.
—Timber/Laminate Benchtop
Maximum benchtop thickness is 54mm
Cut 35mm hole in appropriate position*.
When drilling through a particle board bench
top, take care to avoid a large chip breaking
away as drill breaks through underside
surface. We recommend drilling a small
pilot hole through benchtop, partially drilling
the 35mm hole from underneath and then
completing drilling the hole from above.
The large 30mm washer supplied may be
used to secure barb where underside particle
board bench top has chipped away.
* For granite or marble benchtops we
recommend you use a certified stone
mason to pre-drill the hole.
2. Activate Dispenser Swivel Feature
To activate the swivel feature of your
dispenser, you will need to remove the locking
piece from the dispenser base. Push out the
piece as shown in Diagram 5. This will allow
the tap to move 45° to the left and right.
3. Fit Dispenser Base
a. Cut a 35mm hole in sinktop or benchtop.
Remove burr if protruding upwards.
b. Push barbed mounting shaft through
mount hole.
c. Insert barb locking bush as shown
in Diagram 6. Finger tighten nut.
d. Ensure barb is centred in mount hole
before tightening. Check position of
base ring and gasket.
e. Moderately tighten locking nut using
multigrips or spanner. Take care to avoid
overtightening nut which may break the
plastic threaded shaft.
f. Place large D washer over thread as
shown in Diagram 7.
g. Cut off excess threaded shaft with a
hacksaw, using washer as a cutting guide.
IMPORTANT: Remove burrs and check internal
bore is completely smooth.
4. Fit Dispenser Head Assembly
a. Feed dispenser tubing and loom through
centre hole in the following order:
i. Dispenser power cord.
ii. Silicone tubes.
b. Gently pull hoses from under the
bench top, do not attempt to force
tubing through with a pointed object
as silicone tube is easily punctured.
Check tubing is not kinked or twisted.
c. Turn dispenser head assembly to
approximately 60° from the straight
ahead position of dispenser base.
Slide head assembly onto base assembly
whilst gently pulling tubing downwards
from underneath to prevent tubing
bunching and kinking. Mounting lugs
will pass nut and slide down the
3 grooves on the swivel bearing.
d. Once fully down, turn dispenser to
straight ahead position. Fit chrome
plated M4 retaining screw to lower rear
threaded hole and tighten using the allen
key supplied. If swivel feature activated
check dispenser now swivels smoothly
45° in each direction.
Installing the dispenser
XL, XT, XR.
IMPORTANT: This Billi appliance is to be installed by a licensed tradesperson in accordance with
AS 3500.4 or AS/NZ 3500.4.2 and in compliance with applicable state regulatory requirements.
For correct operation of this appliance, it is essential to observe the manufacturer’s instructions.
dispenser base
template
Diagram 4
Silicone
tubing
Diagram 5
Diagram 8
Diagram 6
Swivel
bearing
Gasket
Barb locking bush in position
Barbed
mounting
shaft
Ensure burr
is removed
& edge has
a radius
Base casting
Locking nut
Diagram 7
Cut o
excess
thread
Remove burrs after cutting and
ensure internal bore is smooth
Barb locking
bush

4
Additional installation – XR.
Flush mount remote panel.
Additional installation – XR.
Proud mount remote panel.
—Determine Remote Panel Location
Dimensions and layout are shown in
Diagram 9. Panel can be installed on a
wall, benchtop or even inside a cupboard.
Minimum cut out dimensions are
121mm height x 70mm width.
Minimum depth must be 20mm.
Cut out cavity into the plaster wall.
Ensure the cable is pre-installed
into the flush mount bracket
before plastering.
Place the flush bracket into the plaster
wall with the cable gap facing towards
the ground.
—Installing the Remote Panel
Cable must be protruding out of the
bottom of bracket – see Diagram 9.
Tape up the cable terminals before
plastering process – see Diagram 10.
—Determine Remote Panel Location
Cut out cable access hole in the
desired location.
Hole size must be 45mm height x
25mm width – see Diagram 13.
Drill a pilot hole using bracket as a
template. The template could also be
used as a guide to cut into the plaster.
—Install Mount Bracket
Fasten the mount bracket on to the
wall using phillipshead screwdriver
(ensure the spring clips are facing up)
– see Diagram 14.
Diagram 10
—Plaster and Paint
Start plastering as required.
Wait for the plaster to dry before
cleaning the bracket.
Use a light sandpaper to give
smooth finish on the drywall.
Then paint as required.
—Completing Installation
Take the tape off the cable connector and
plug it into the panel – see Diagram 11.
The panel and bracket are magnetic.
Upon install, the magnets will pull
together and secure the module into
place in place – see Diagram 11.
Installation is finished – see Diagram 12.
Magnetic remover tool may be
required again. Do not throw away.
Diagram 9
Diagram 12
Diagram 11
—Install Cabling
Feed the cable through pre cut hole.
Screw and fasten the cable strain bracket
to the back of remote tap module.
Secure the tap module by sliding it
onto the previously installed bracket
– see Diagram 15.
—Completing Installation
Ensure panel is secured.
Clean up any excess plaster.
Installation is finished – see Diagram 16.
Diagram 14
Diagram 13
Diagram 16
Diagram 15
70mm
20mm
121mm
BRACKET
PANEL
25mm
45mm

5
Installing underbench module.
XL, XT, XR.
1. Flush Water Supply
Flush water supply pipework before installing
the underbench unit by connecting 600mm
flexible braided hose to the supply tap and
running water into a bucket. Blockages/unit
malfunction caused by debris are not covered
under warranty.
2. Install Underbench Unit
Take care to observe minimum clearances.
This is particularly important with air-cooled
models. Ensure there is adequate access to
service the unit.
3. Connect Dispenser Tubing
and Electrical Plug
Connect all tubing as shown in Diagram
17 & 18. Ensure correct orientation of
dispenser power plug before insertion.
Trim tubes to correct lengths using plastic
tube cutter. Do not leave excess tubing
which will sag, trapping water. Fit spring
clamps supplied to retain silicone rubber
tubing to barbed fittings.
IMPORTANT: Boiling outlet (red) and vent
tube (grey) must not be kinked and must
be installed with a continual fall.
Diagram 18
Top View
Hot
red
tube
Power
supply Water
supply
Hot vent
grey tube
Cold
vent
Chilled
blue
tube
Commissioning.
1. Turn On the Water Supply
Turn on water supply and ensure that there
are no leaks. Remove front panel of unit and
remove packing foam from under filter canister.
Ensure filter canister is securely locked back
into place. Replace front panel.
2. Power On
When power is applied the system checks the
water level in the hot tank and if empty (below
the low level sensor) then the unit will enter
the boiling point calibration mode. This will
normally only occur the first time a new
system is turned on.
On power ON, if the hot tank level sensor is
above the low level sensor, the unit will enter its
normal operating mode at full power. This will
happen when the system has been installed
and used at least once.
IMPORTANT: On initial power up, leave the unit
for 10 minutes before attempting user setup.
—Boiling Point Calibration
The hot tank will first fill to the height of the
low level sensor. The water is then heated
until it reaches boiling point. The unit will
continue to boil for up to 30 seconds while
the temperature sensor calibrates.
WARNING: and small amounts of hot water
may be discharged from the taps and vent
during this period.
While calibration is underway the hot water
indicator (red) will double blink rapidly. The
hot water set point is calibrated .5°C below
the boiling point. Once calibrated the unit will
resume normal operations and the calibration
data is saved.
The unit will not re-calibrate under normal
circumstances. If a repeated calibration is
required the following procedure should
be followed:
– turn the water supply off
– run the hot water until the hot tank is empty
– turn the power off for 5 seconds, then on again
– turn water supply on
– the unit will then re-calibrate its boiling point.
Re-check Connections for leaks
Explain Operation to user.
Flexible
braided
hose
Blue silicone tube
Red silicone tube
Grey silicone tube
Power
cord
XR dispenser power cord
Tap typical
installation layout
Diagram 17

INSTALLATION AND
COMMISSIONING CHECKLIST
Unit is set to reflect the correct tap style.
Filter packing foam removed from
under filter cannister.
Dispenser mounted securely – M4
chrome retaining screw fitted.
Dispenser swivels 45º in each direction
(if activated) – locking piece is removed.
Water main flushed before connection
to unit.
Tubing is cut to correct lengths and not
kinked or sagging. Red, grey and blue
silicone tubes have a continual fall.
Tubing secured correctly.
Unit connected to COLD water supply.
Correct air clearances around unit.
Power circuit fitted with an RCD
– earth leakage protection device.
Power cord connected to wall outlet.
Sawdust cleaned out of cupboard area.
Unit heating and cooling (after initial fill).
Red and blue dispenser icons flashing
(or on continually when correct
temperatures reached).
Boiling and chilled water flow correct.
Unit installed the correct way.
If any difficulties arise contact
Billi Pty Ltd: Phone 1800 812 321 (Free call).
To validate your warranty refer to the
warranty card or validate online at
www.billi.com.au
For information on our filtration
and service contracts please contact
Billi Customer Service on 1800 812 321
Commissioning
XL, XT, XR.
red silicon tube
blue silicon tube
grey silicon tube
dispenser cord
power cord
flexible hose
1/2” stop tap
(installed by plumber)
Diagram 19
Billi Pty Ltd
42 Lucknow Crescent, Thomastown
Victoria 3074 Australia
Telephone +61 3 9469 0400
Facsimile +61 3 9469 0499
www.billi.com.au
Designed and manufactured in Australia.
As Billi Pty Ltd has a policy of continual
improvement, all details are subject
to change without notice. All goods
are sold subject to our published terms
and conditions. Billi is a registered
trademark. 0314
WARNINGS.
For continued safety of this appliance
it must be installed, operated and
maintained in accordance with the
manufacturer’s instructions.
—Your appliance should be installed by
a suitably qualified tradesperson.
—For correct operation of this appliance
it is essential to observe the instructions
as outlined in this booklet.
—Do not use this appliance with water that
is microbiologically unsafe or with water
of unknown quality without adequate
disinfection before or after the system.
Systems certified for cyst reduction may
be used on disinfected water that may
contain filterable cysts.
—Filter replacement must be performed
at intervals of not more than 12 months.
—Use this appliance only as directed
in these instructions and only for its
designed purpose.
—This appliance is not intended for use by
persons (including children) with reduced
physical, sensory or mental capabilities,
or lack of experience and knowledge,
unless they have been given supervision
or instruction concerning use of the appliance
by a person responsible for their safety.
—Children should be supervised to ensure
that they do not play with the appliance.
—DANGER: The operation of the thermal
cut-out indicates a possibly dangerous
situation. Do not reset the thermal cut-out
until the water heater has been serviced
by a qualified person.
—WARNING: Do not connect any restrictor
or pressure relief device to the vent pipe
of this water heater if installed.
—If the supply cord is damaged, it must be
replaced by the manufacturer, its service
agent or similarly qualified persons in
order to avoid a hazard.
—New hose-sets supplied with the appliance
are to be used and old hose-sets should not
be re-used.
6
Table of contents
Popular Plumbing Product manuals by other brands

Kohler
Kohler Rada Intelligent Care MX1 20 installation guide
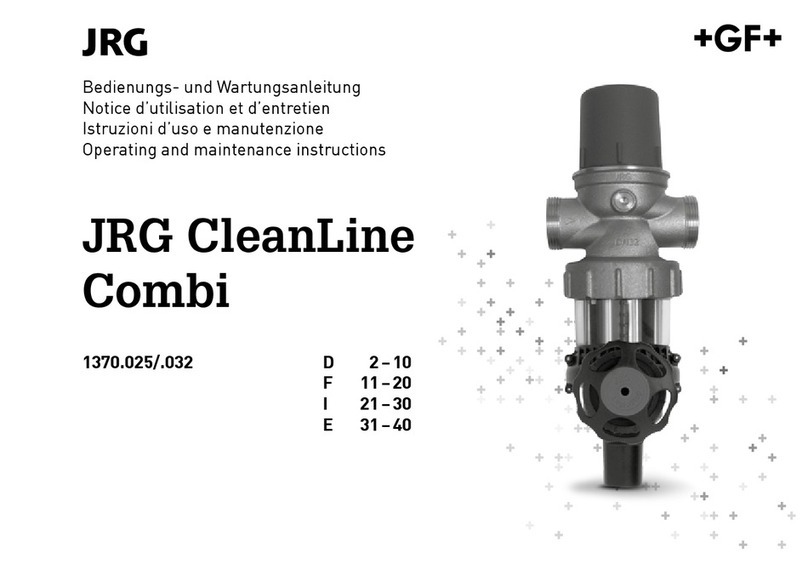
GF
GF JRG CleanLine Combi 1370.025 Operating and maintenance instructions

Glacier bay
Glacier bay HD461-7027D Installation and care guide
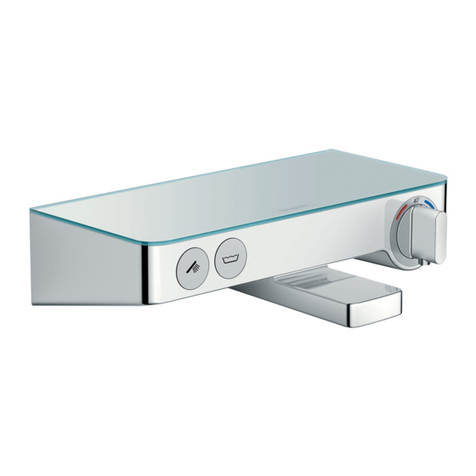
Hans Grohe
Hans Grohe ShowerTablet Select 300 13151000 Instructions for use/assembly instructions
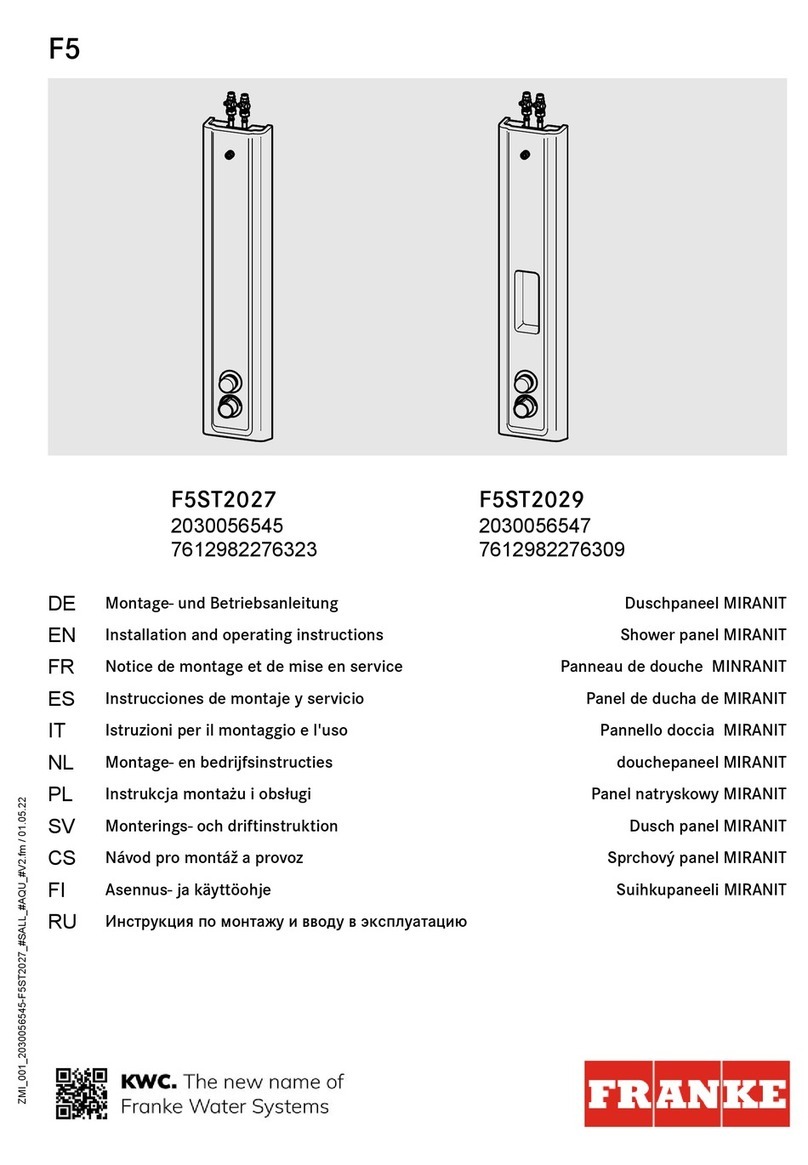
Franke
Franke MIRANIT F5 Installation and operating instructions
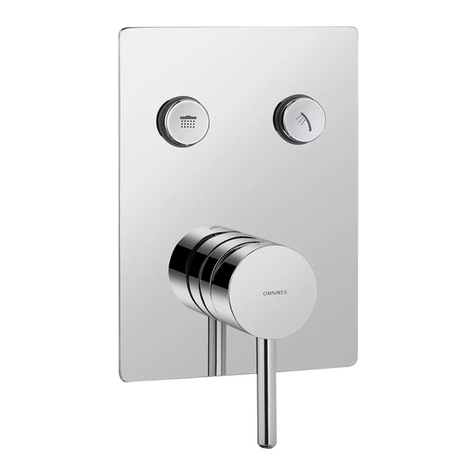
Omnires
Omnires Y1235 GC Installation and Maintenance
