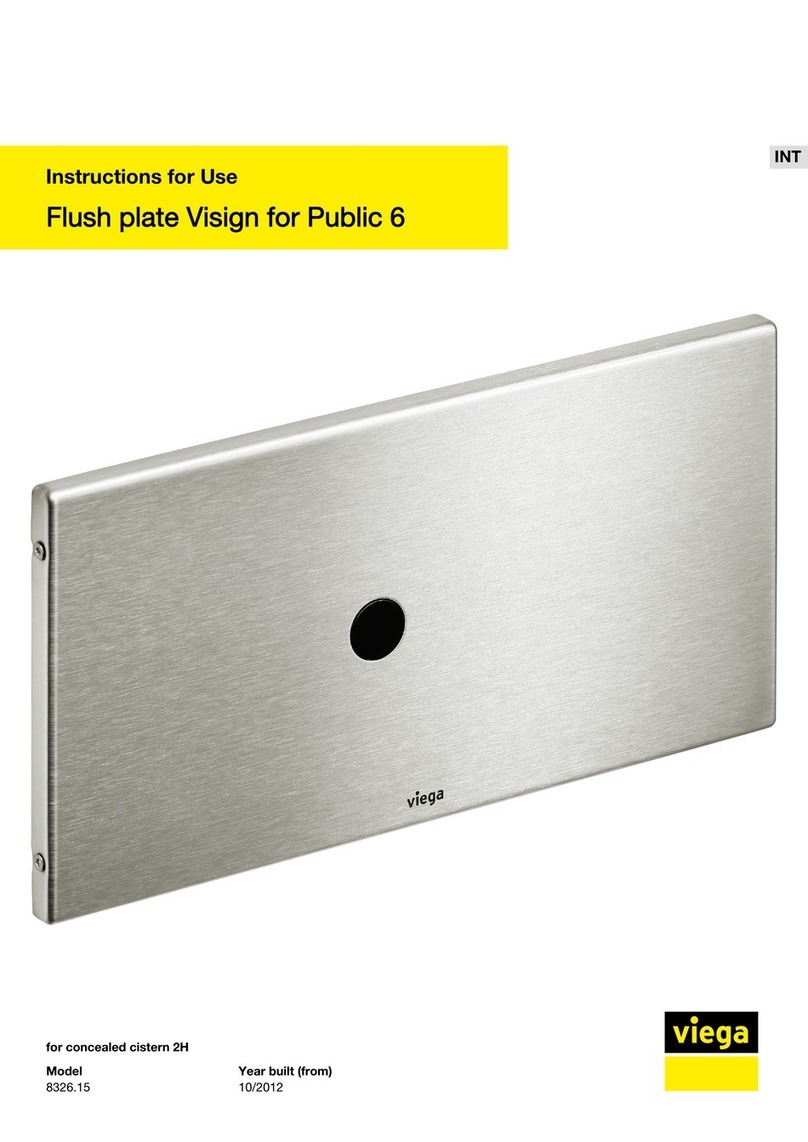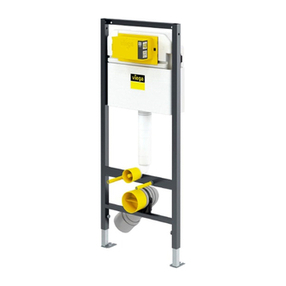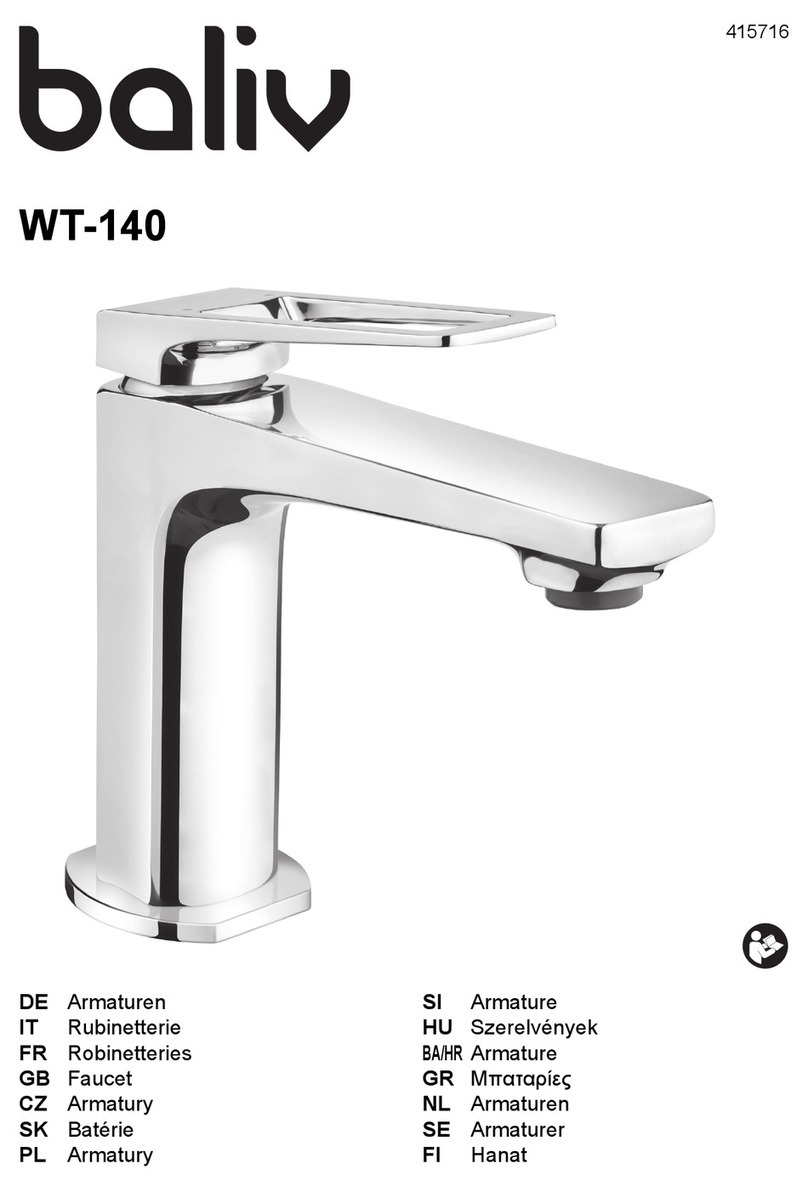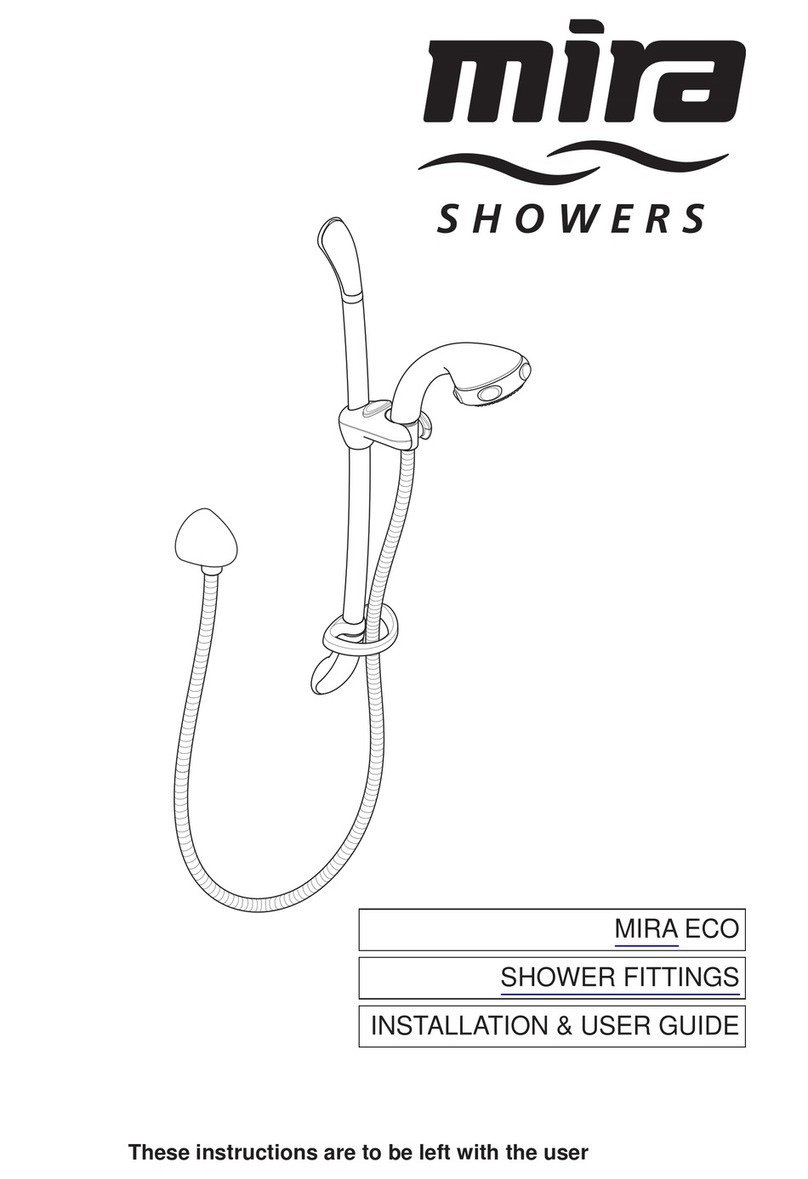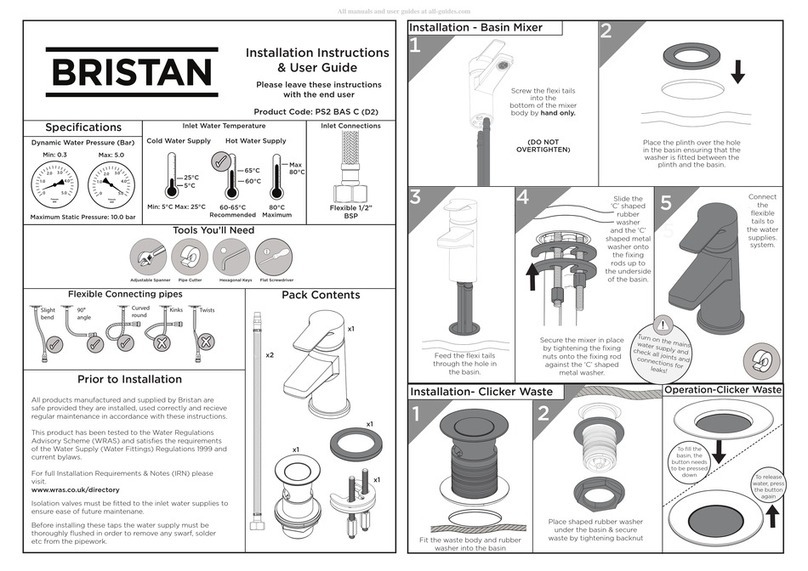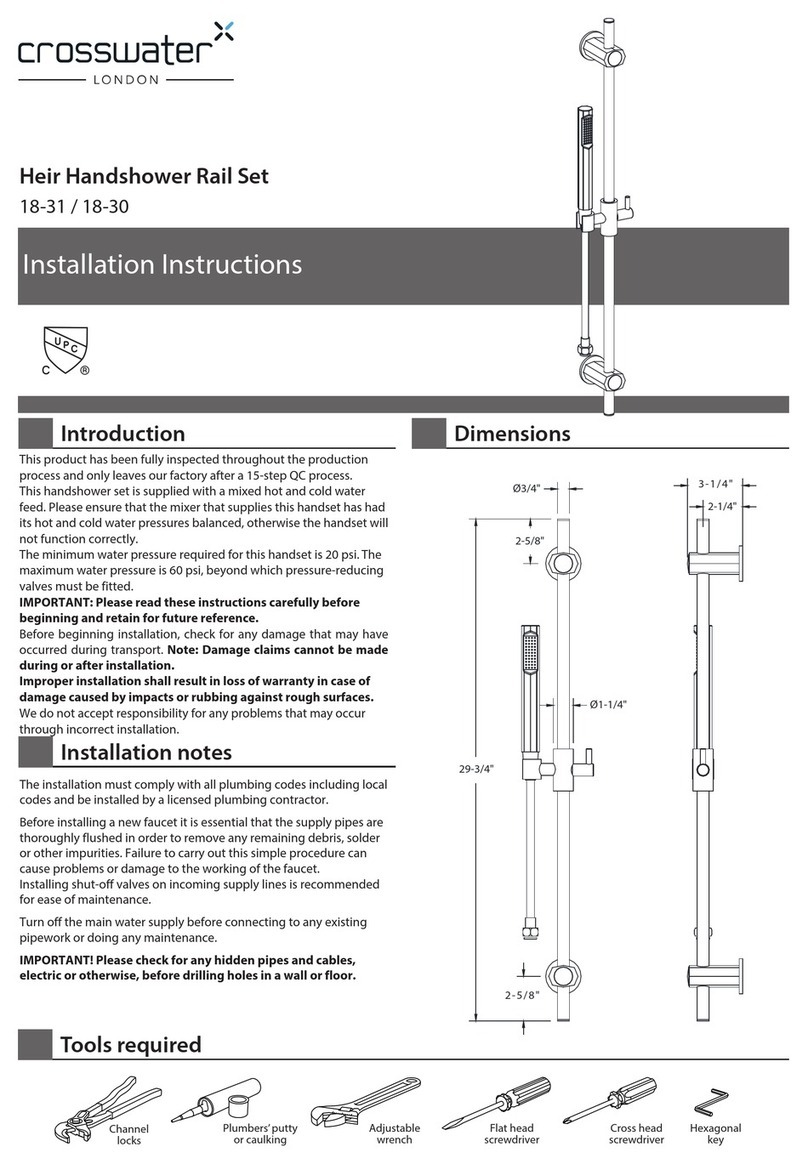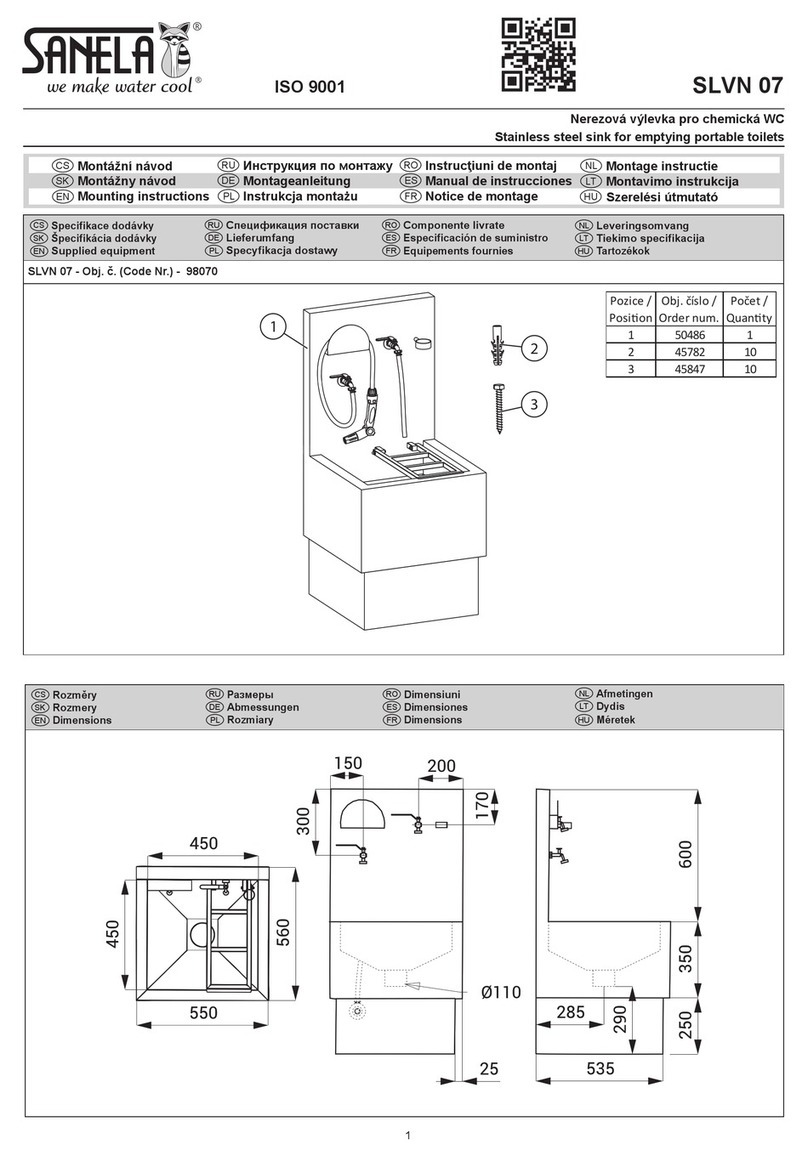Viega Eco Plus 1F User manual
Other Viega Plumbing Product manuals
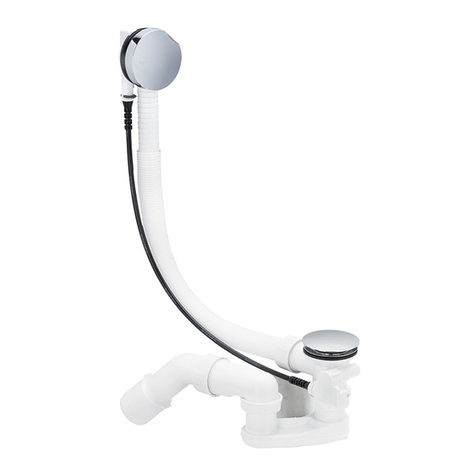
Viega
Viega 6168.45 User manual
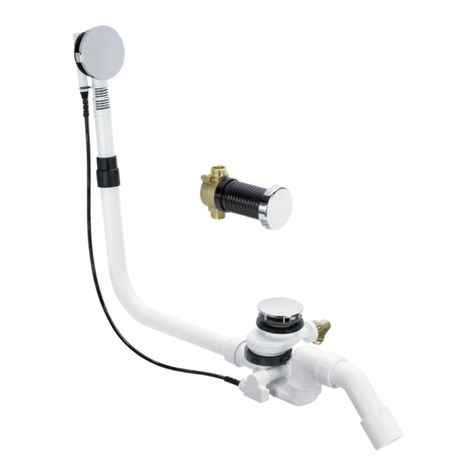
Viega
Viega Multiplex Trio F User manual
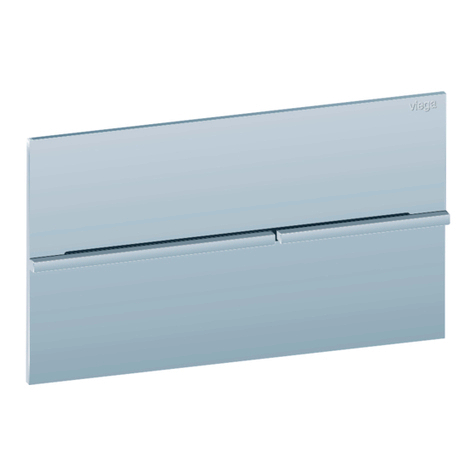
Viega
Viega 8624.1 User manual
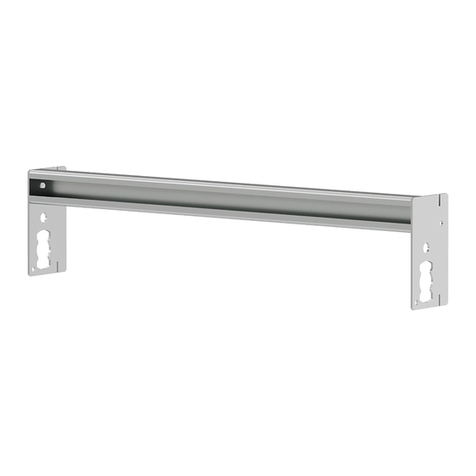
Viega
Viega Prevista Dry Plus 8570.35 User manual
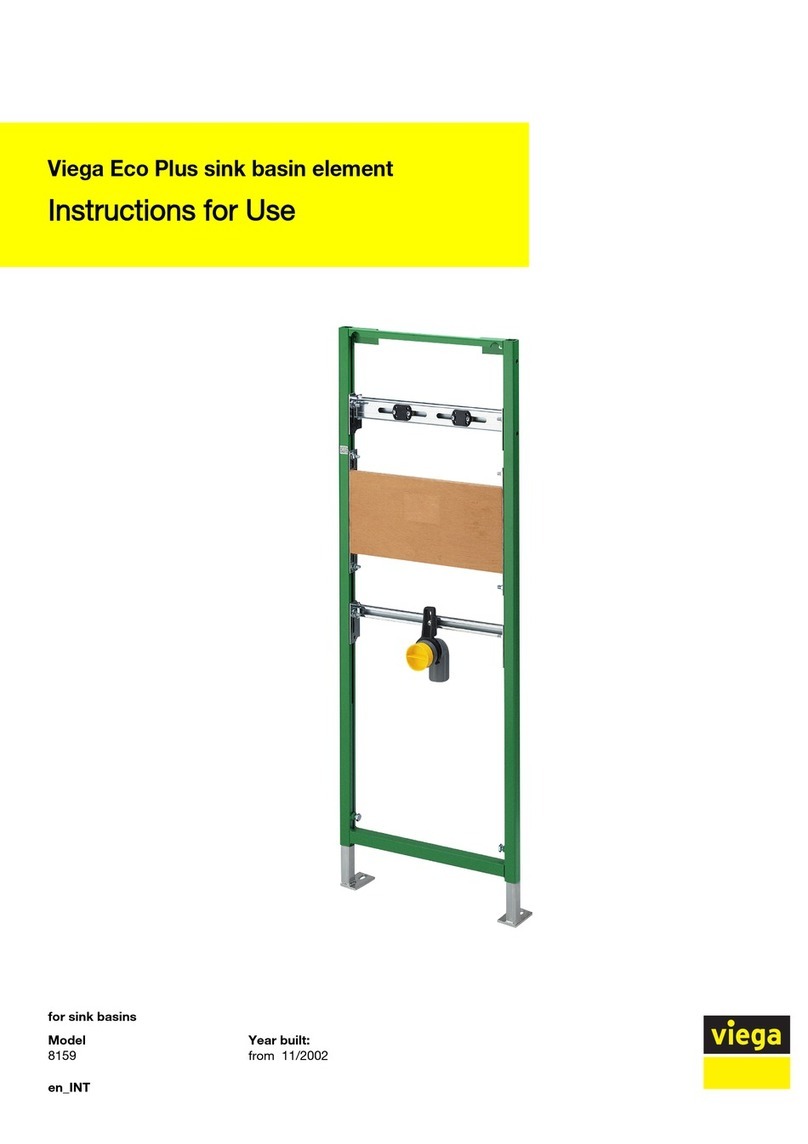
Viega
Viega 8159 User manual
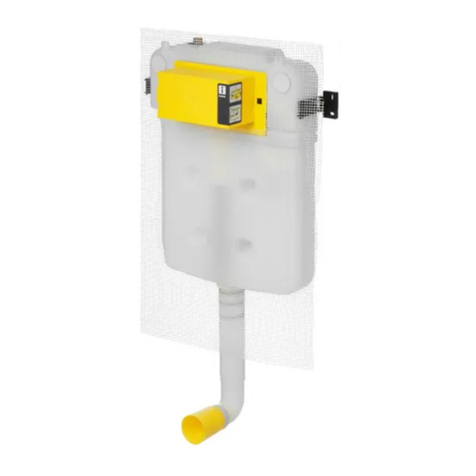
Viega
Viega Prevista Pure User manual

Viega
Viega Prevista Pure 8512 User manual
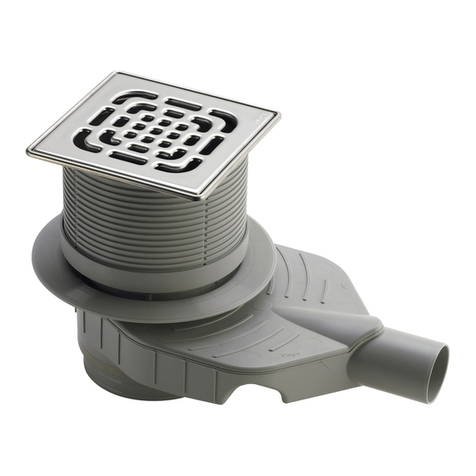
Viega
Viega 4914.11 User manual
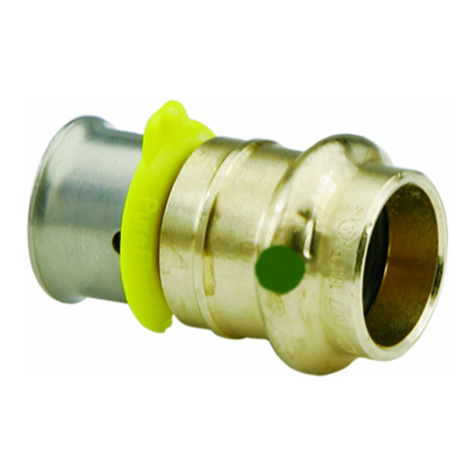
Viega
Viega PureFlow Press Zero Lead Instruction sheet
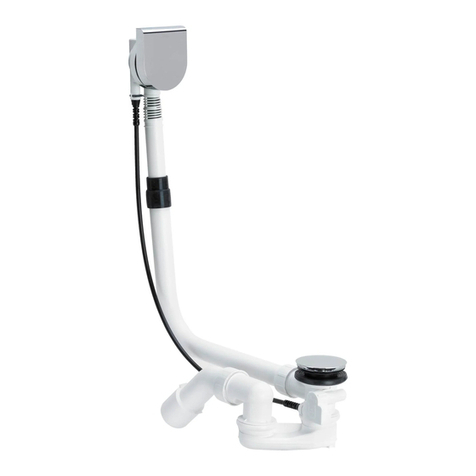
Viega
Viega Multiplex 6171.10 User manual
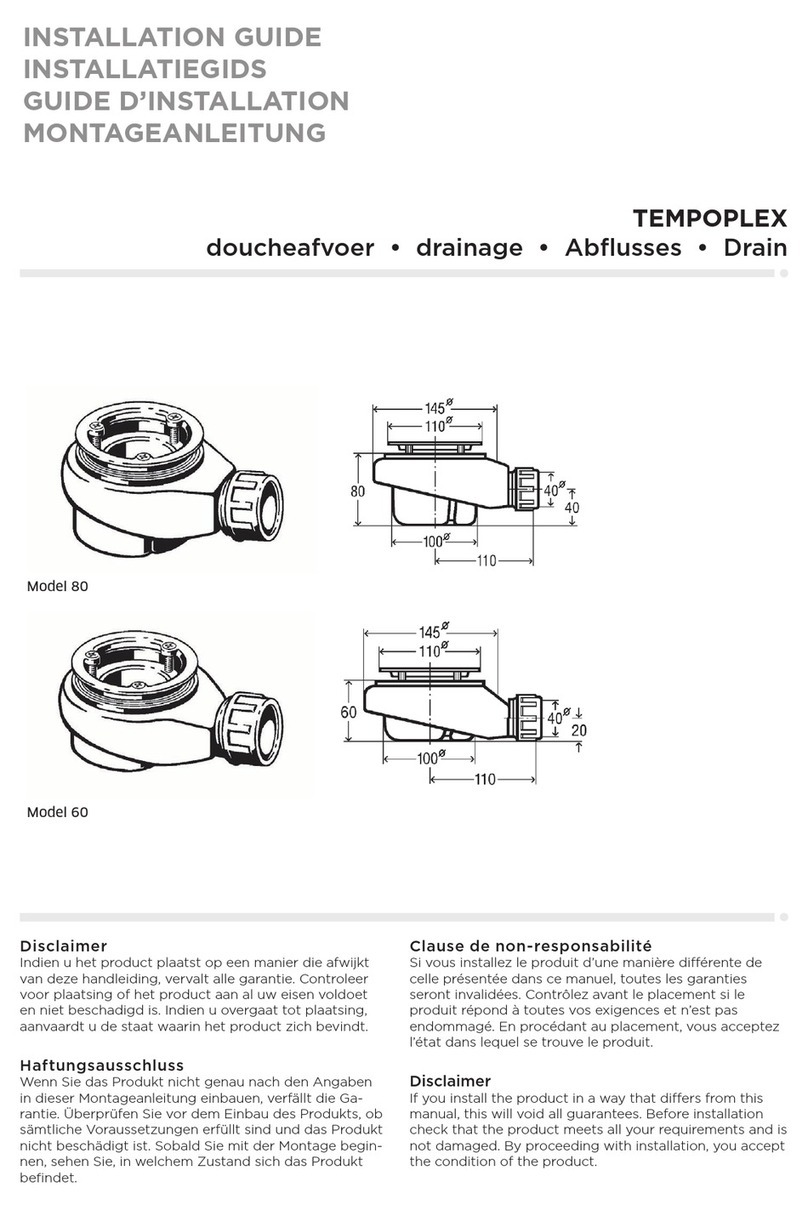
Viega
Viega TEMPOPLEX 80 User manual
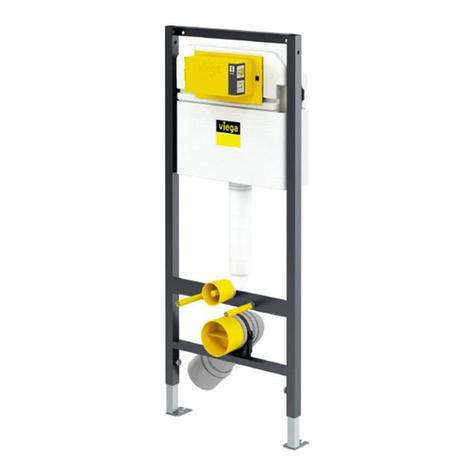
Viega
Viega Prevista Dry 8524 User manual

Viega
Viega PureFlow Press Zero Lead Instruction sheet
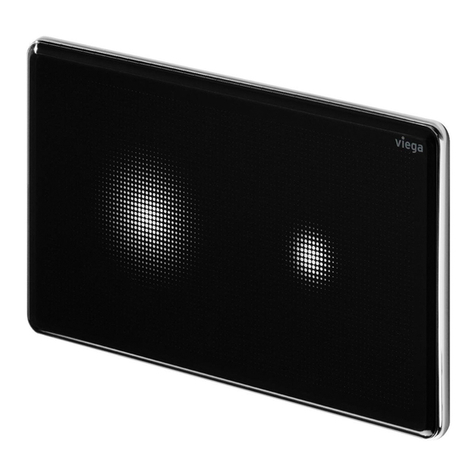
Viega
Viega 8625.1 User manual
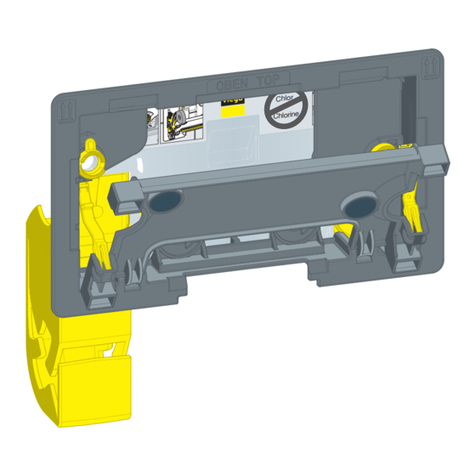
Viega
Viega 8653.1 User manual
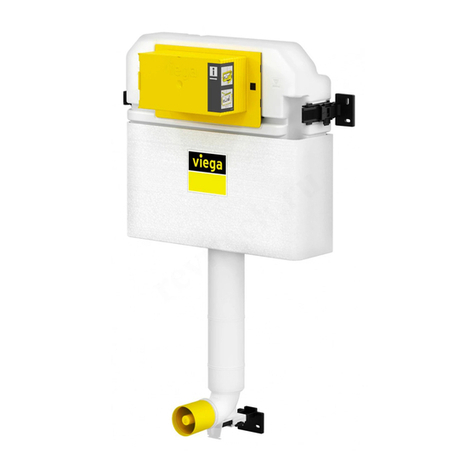
Viega
Viega 8502 User manual

Viega
Viega 8536.31 User manual
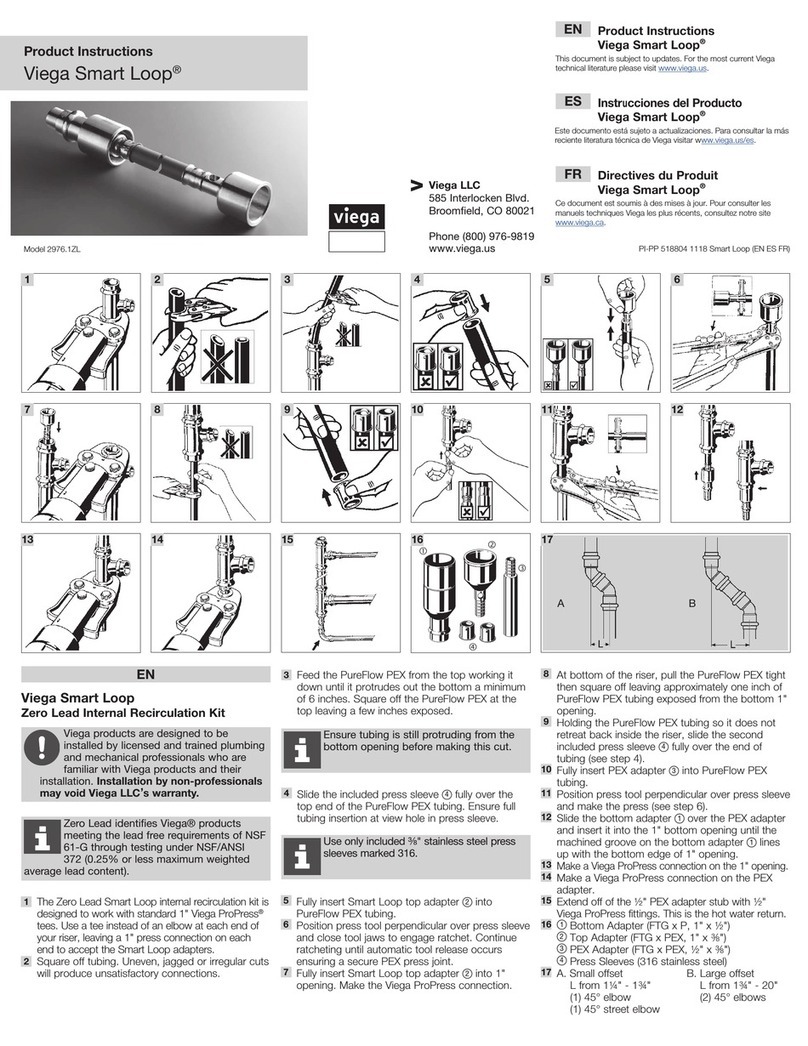
Viega
Viega Smart Loop Instruction sheet
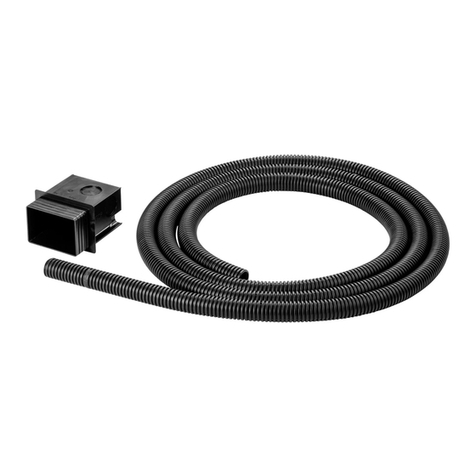
Viega
Viega Prevista 8640.14 User manual
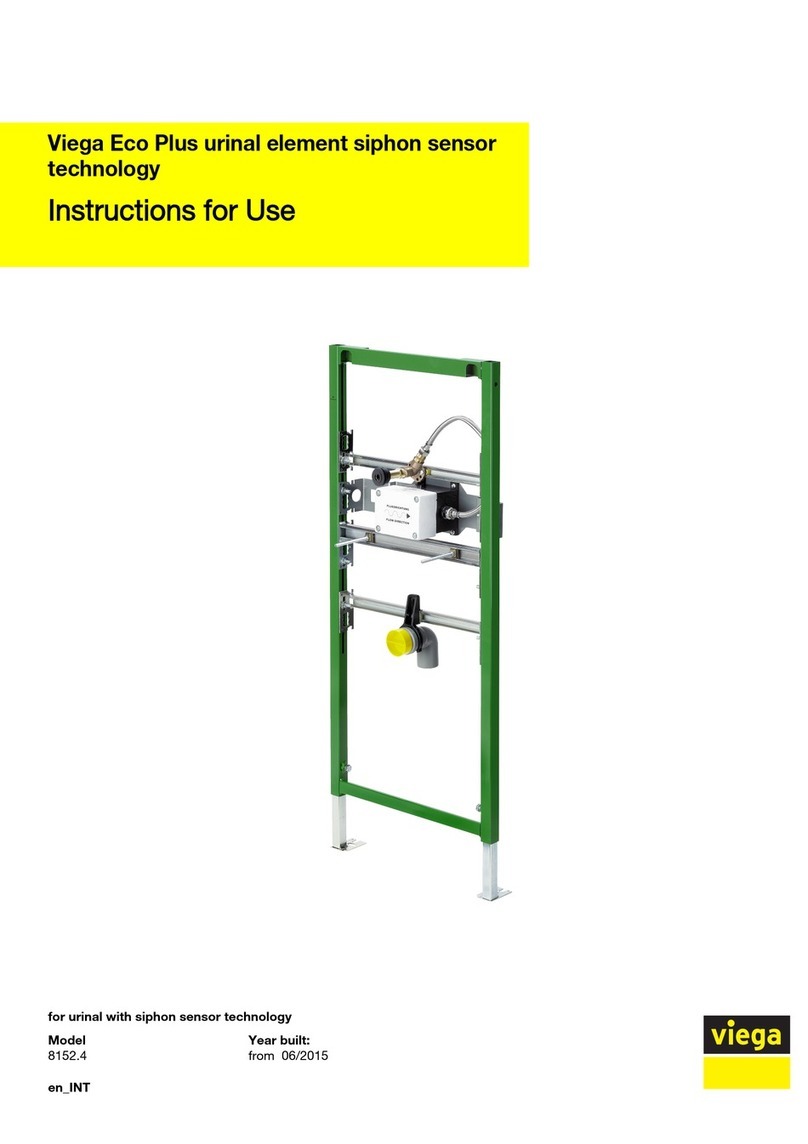
Viega
Viega Eco Plus 8152.4 User manual
Popular Plumbing Product manuals by other brands
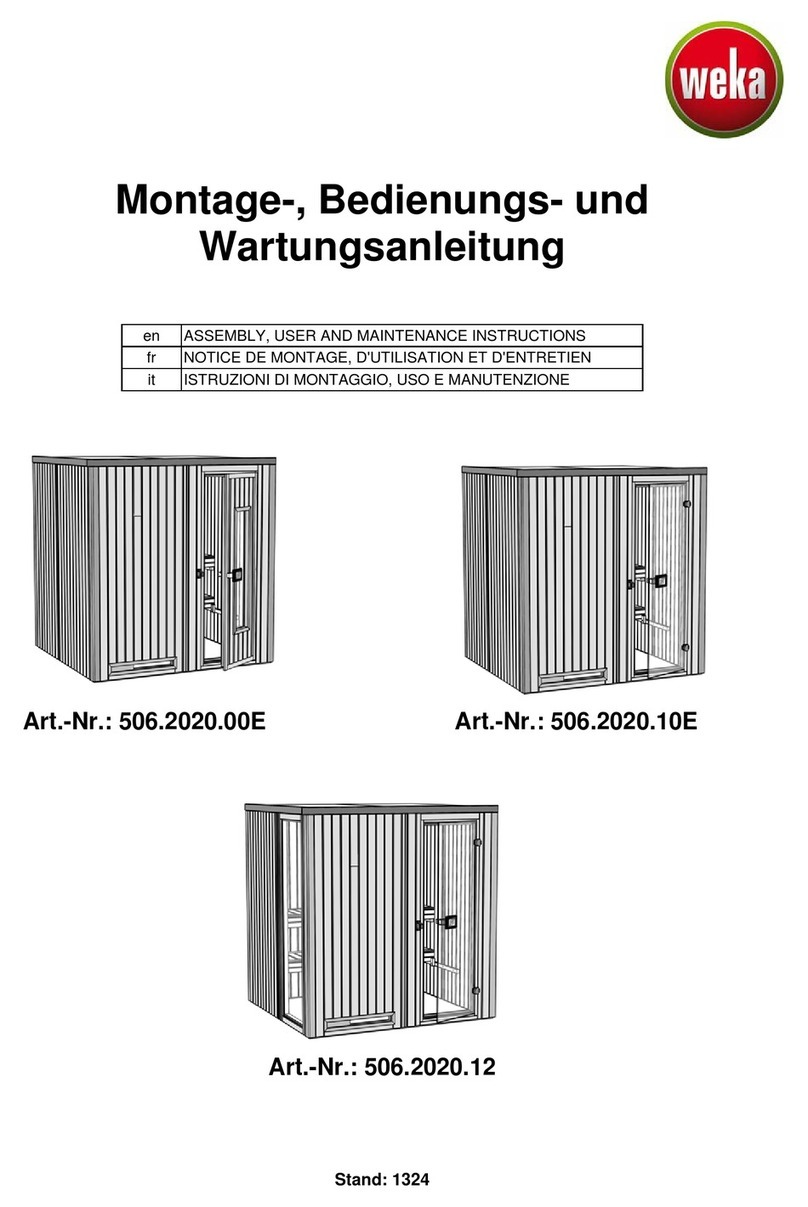
Weka
Weka 506.2020.00E ASSEMBLY, USER AND MAINTENANCE INSTRUCTIONS
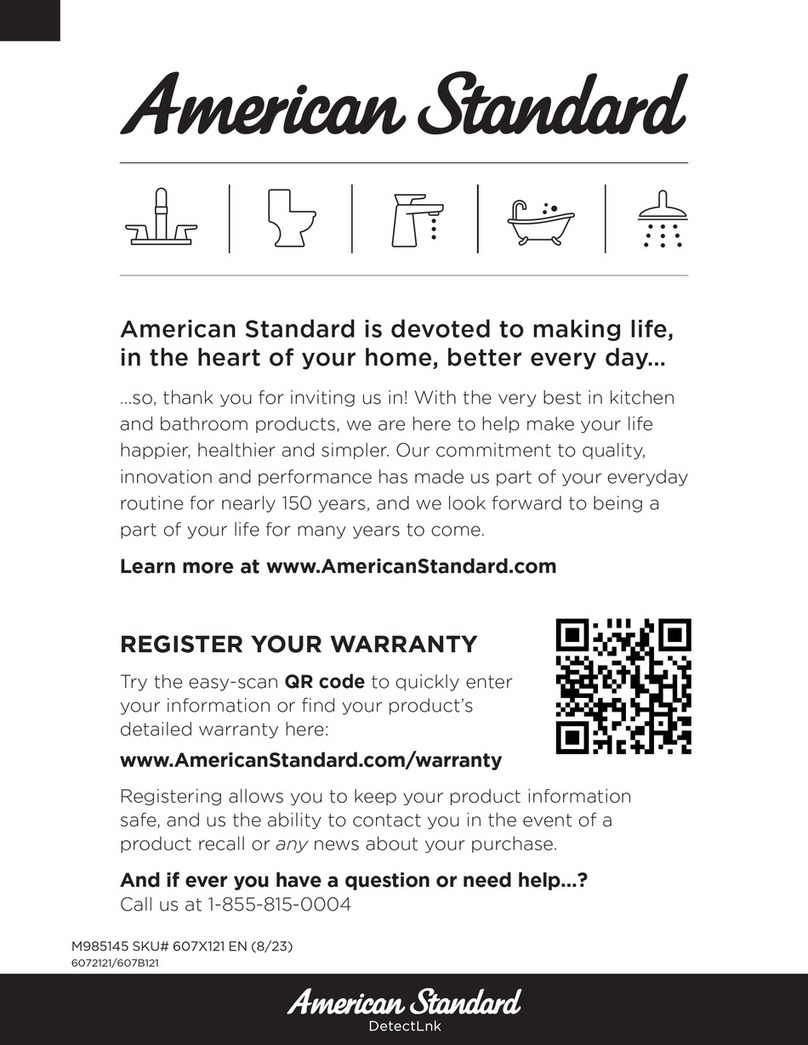
American Standard
American Standard DetectLink 6072121 manual
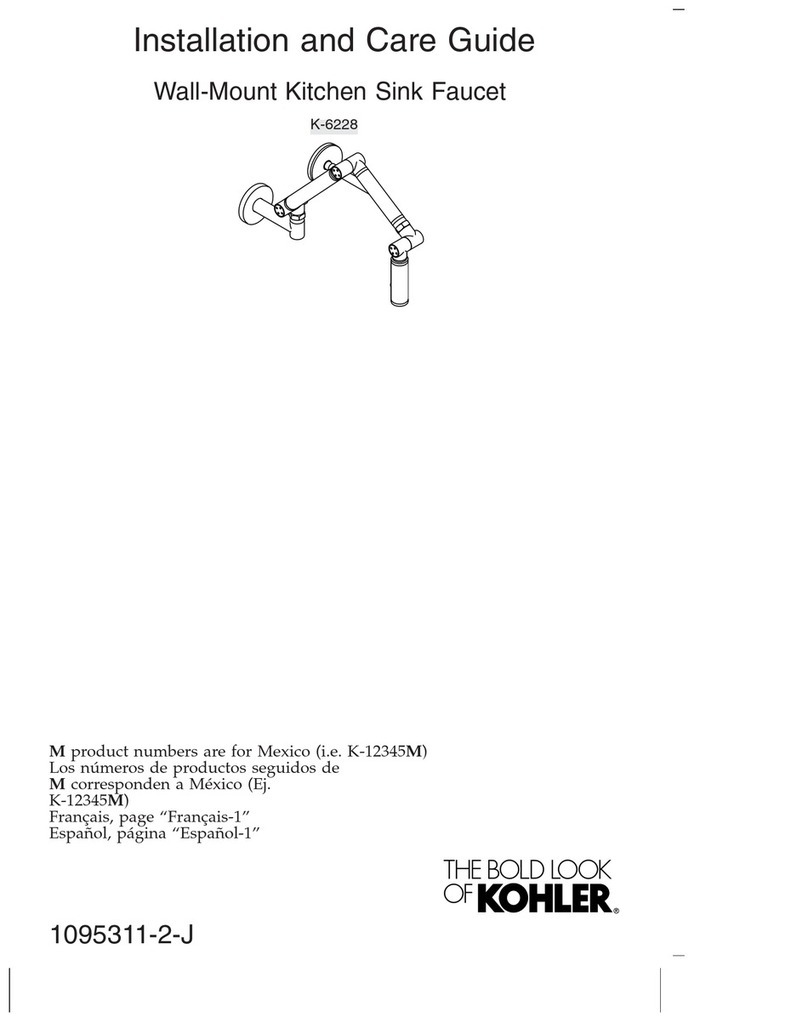
Kohler
Kohler K-6228 Installation and care guide
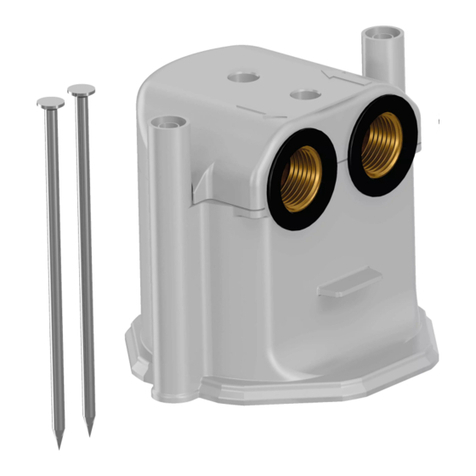
Uponor
Uponor Contec TS Mounting instructions
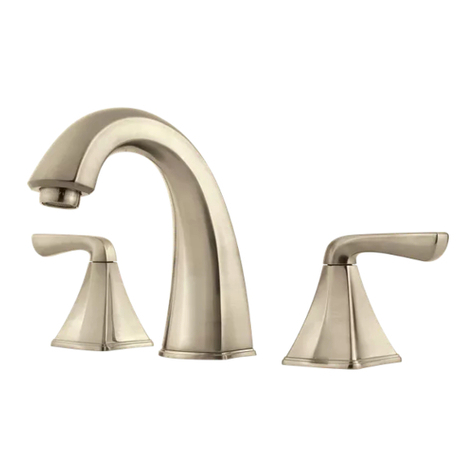
Pfister
Pfister Selia 49-SL Quick installation guide

Fortis
Fortis VITRINA 6068700 quick start guide
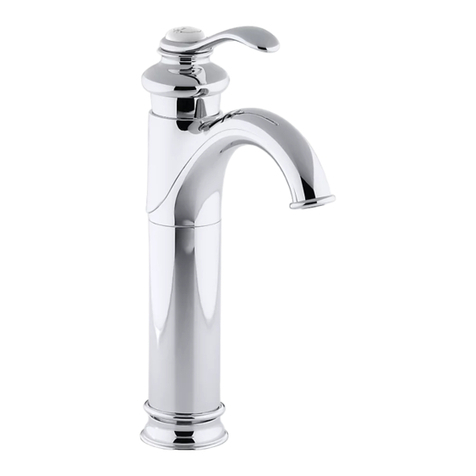
Kohler
Kohler K-12183 Homeowner's guide
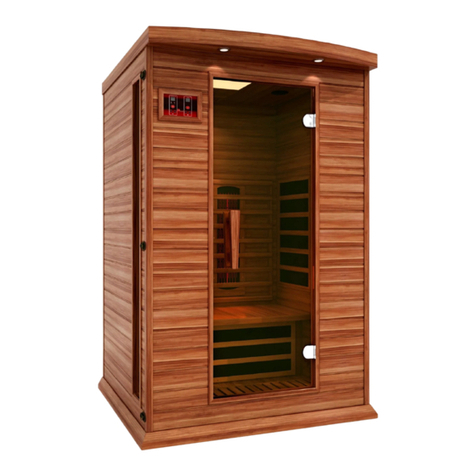
Maxxus
Maxxus MX-M206-01 instruction manual
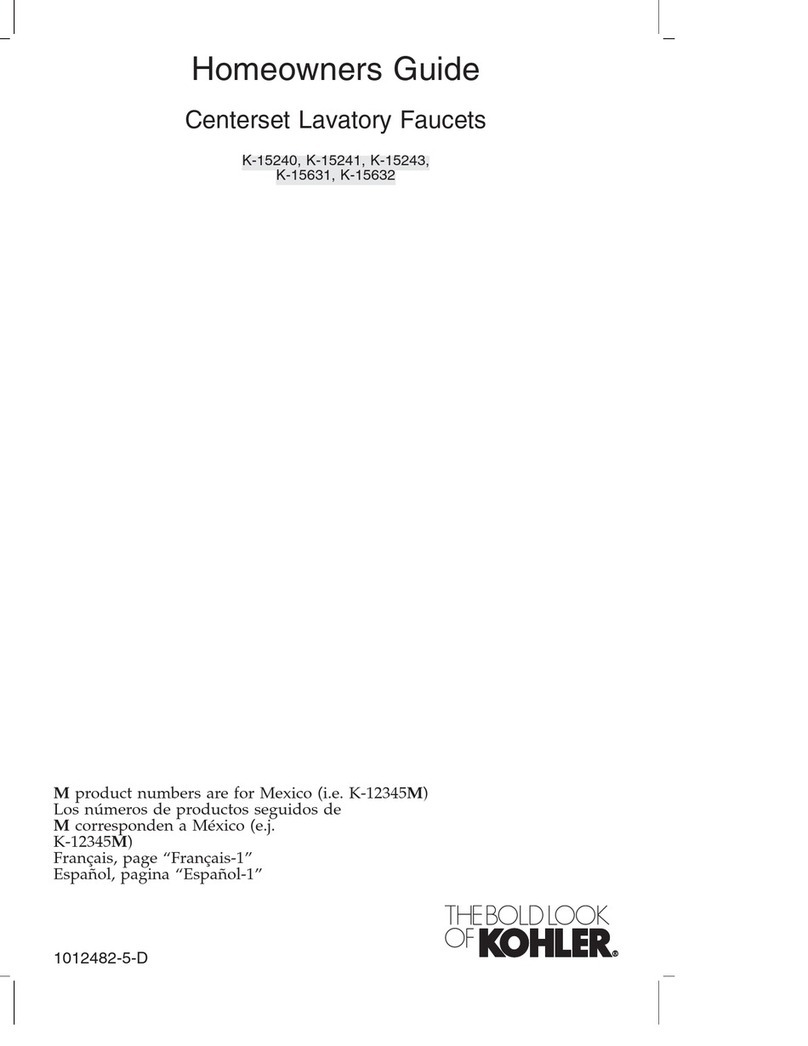
Kohler
Kohler Centerset K-15240 Homeowner's guide
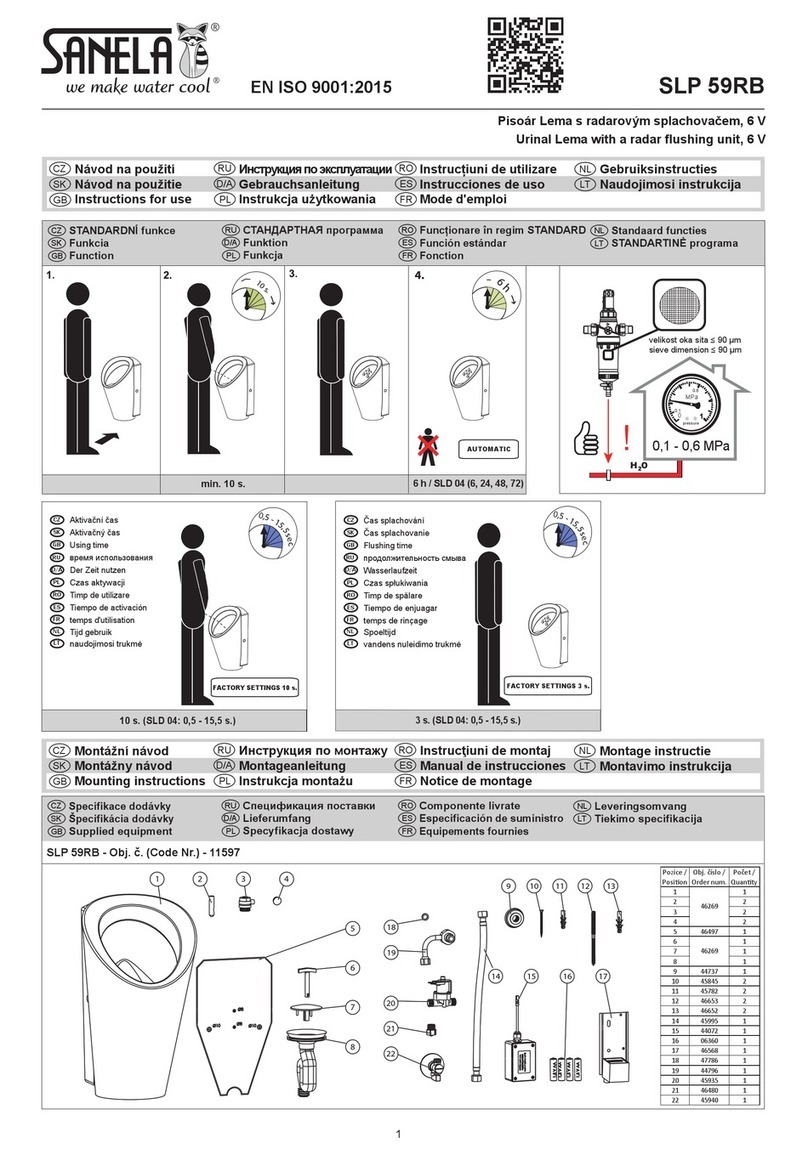
Sanela
Sanela Lema SLP 59RB Instructions for use
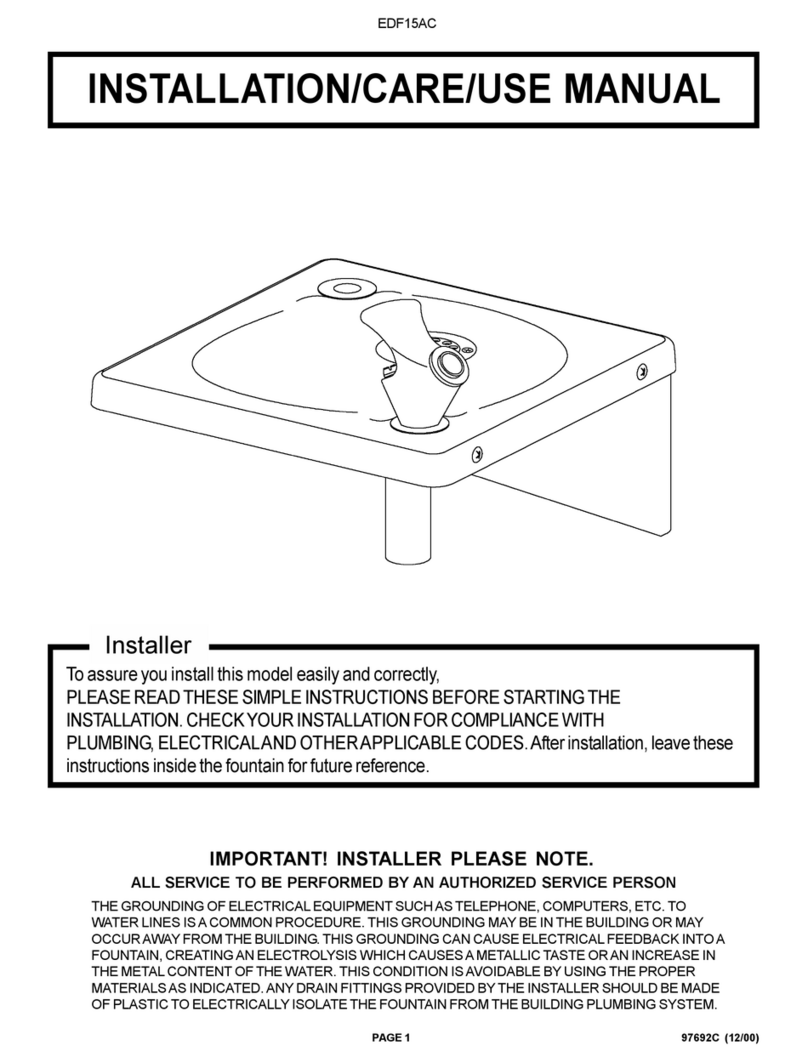
Elkay
Elkay EDF15AC Installation, care & use manual
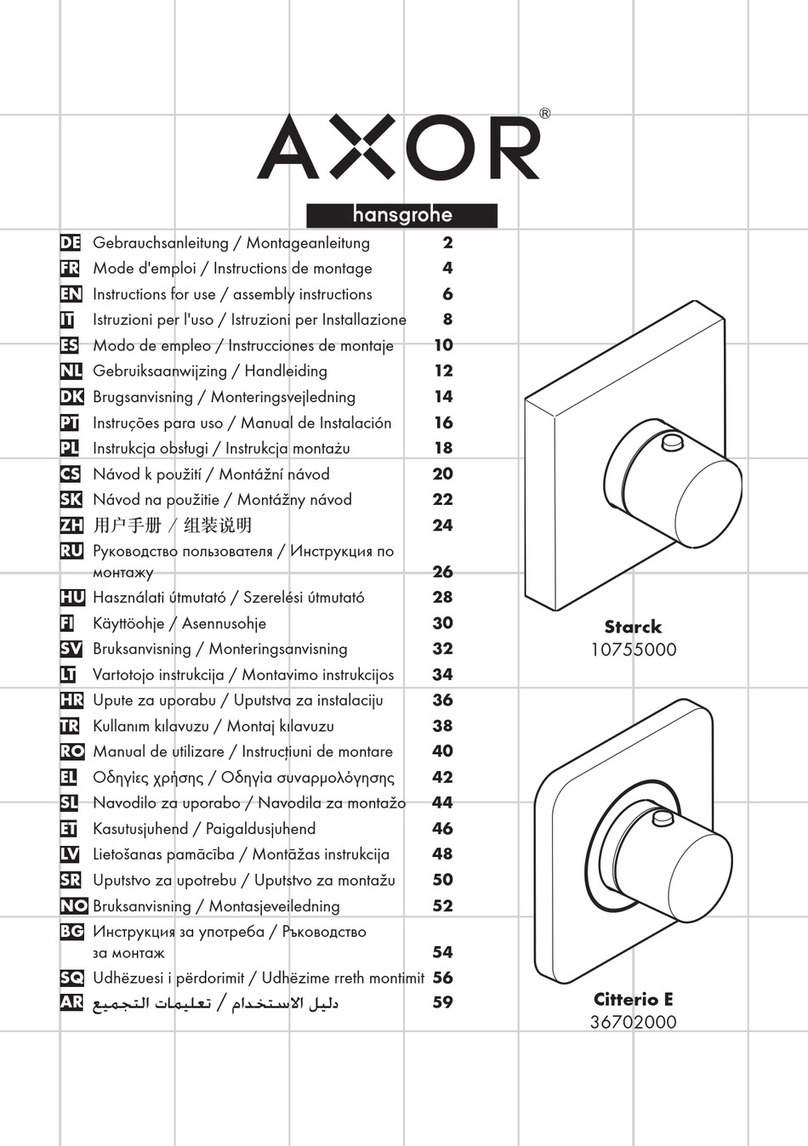
Hans Grohe
Hans Grohe AXOR Citterio E 36702000 Instructions for use/assembly instructions
