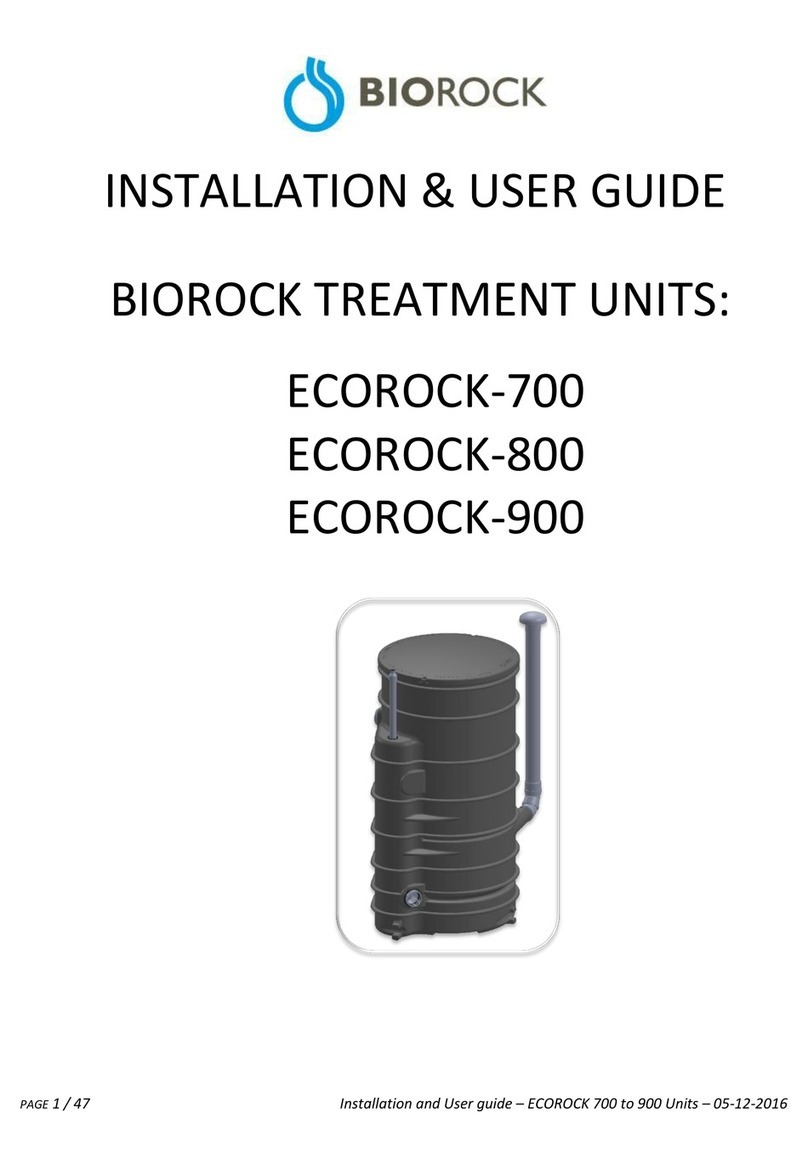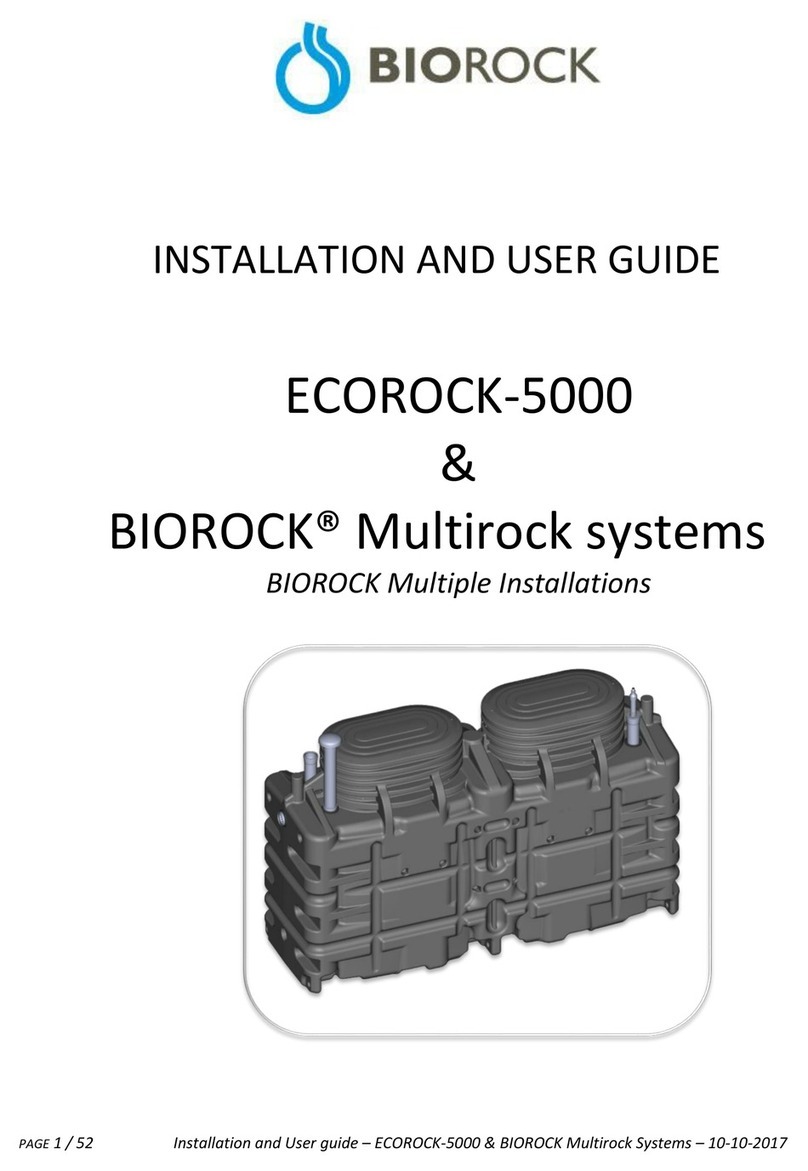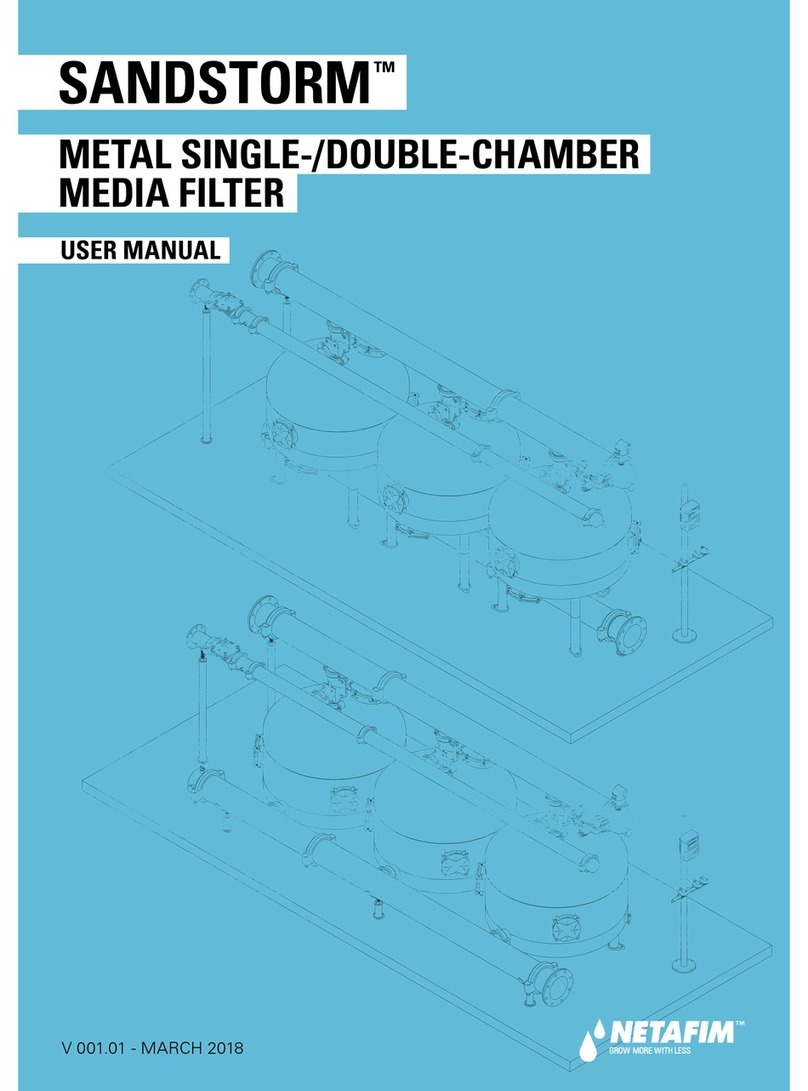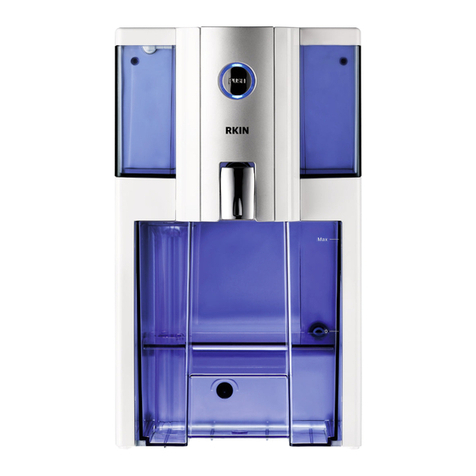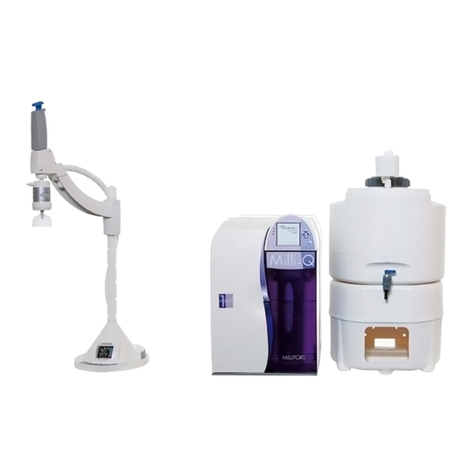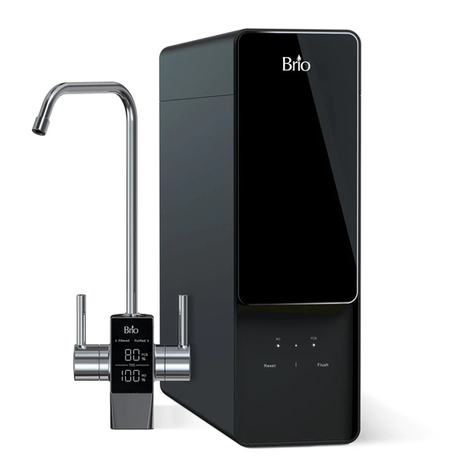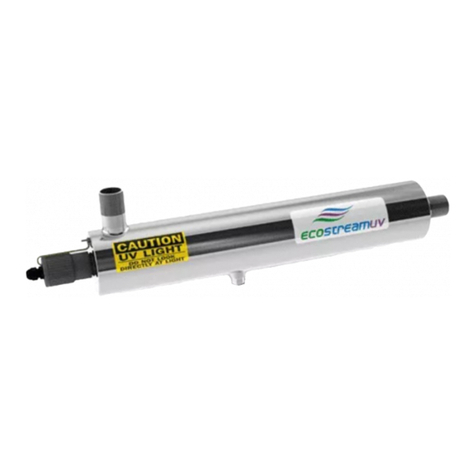Biorock MONOBLOCK-3-6 V3 User manual

21
N° Ddp:
2022-003
EN 12566-3+A2
USER’S
MANUAL
MONOBLOCK-3-6 V3
6 PE Capacity
August 2022

2
MONOBLOCK-3-6 V3
Dear customer,
We would like to congratulate you on your purchase.
The BIOROCK® Domestic Sewage Treatment Plant ensures you comfort and peace of mind over
time, and is environment friendly.
We strongly recommend that you carefully read and follow the instructions in the Installation
Guidelines
(A)
and the User Guide
(B)
in this User's Manual.
Follow the instructions for maintenance and visual checks to keep the device working properly.
Please do not hesitate to contact your BIOROCK distributor for any queries or further assistance.
Thank you for choosing BIOROCK.
PLEASE READ CAREFULLY
We advise you to call in a professional for the installation and commissioning of your system.
For the annual maintenance tasks, the BIOROCK after-
sales service offers you a
maintenance contract for your sewage treatment plant.
If you do not wish to subscribe to a maintenance contract, it is strongly advised to call upon
a qualified professional for the maintenance work and for any intervention to be carried out
on the equipment of sewage treatment plants.
BIOROCK
®
SARL
4-5 Zone d’Activités Economiques
Le Triangle Vert
L-5691 ELLANGE – Luxembourg
Email : info@biorock.com
Tel : 00 352 26 65 00 26
Distributor’s Name:
Contact:
Stamp of the company:

3
MONOBLOCK-3-6 V3
REFERENCES REGULATORY TEXTS
September 7, 2009 modified decree concerning the technical requirements applicable
to non-collective sanitation installations receiving a gross organic pollution load less
than or equal to 1.2 kg/d of BOD5.
September 7th, 2009 modified decree defining the approval conditions of the persons
carrying out the draining and taking in charge the transport and the elimination of the
extracted matters of the non collective sanitation installations.
April 27, 2012 decree relative to the execution of the control mission of the non-
collective sanitation installations.
Appendix ZA of the NF EN 12566-3 + A2 standard: "Small wastewater treatment
facilities".
Declaration of performance (Ddp) in accordance with §3.2.4 of the Framework:
Construction Products Regulation 305/2011 and supporting document (integrating the
Ddp) established in Ellange.
NF DTU 64.1 standard for ventilation (anaerobic compartment)
NF C 15-100 standard for electrical safety if electrical equipment is present
Regulation Construction Products RPC 305/2011
NF P98-331 standard for the opening and backfilling of excavations (§6.1 and 6.2)

4
MONOBLOCK-3-6 V3
GENERAL TABLE OF CONTENTS
A
INSTALLATION GUIDELINES..................................................5
B USER GUIDE.....................................................................32
C
APPENDIX..............................................................................50

5
MONOBLOCK-3-6 V3
A
Installation guidelines
MONOBLOCK-3-6 V3
Capacity up to 6 P.E.

6
MONOBLOCK-3-6 V3
A. INSTALLATION GUIDELINES
TABLE OF CONTENTS
1. THE TREATMENT SYSTEM ........................................................................................................7
1.1 OPERATING PRINCIPLE ......................................................................................................7
1.2 USAGE ..................................................................................................................................9
1.3 IDENTIFICATION AND TRACEABILITY ...............................................................................9
1.4 HANDLING AND TRANSPORTATION OF THE TANKS .....................................................10
2. STANDARD INSTALLATION DIAGRAMS ................................................................................12
3. INSTALLATION OF THE WORKS .............................................................................................13
3.1 GUIDELINES AND CONSTRAINTS FOR THE INSTALLATION OF WORKS.....................13
3.2 INSTALLATION ON DRY GROUND....................................................................................15
3.3 INSTALLATION IN WET GROUND .....................................................................................17
3.4 INSTALLATION IN DIFFICULT TERRAIN...........................................................................20
3.5 INSTALLATION UNDER ROADWAY, YARD OR STORAGE AREA ..................................22
3.6
OTHER SPECIAL CASES
.......................................................................................................22
3.7
EXTENSIONS AND COVERS ACCESSORIES
...........................................................................23
4.
COMMISSIONING
.........................................................................................................................26
5. CONFORMITY OF THE WORKS AND REPORT OF THE END OF THE WORKS ....................29
6. WARRANTIES ...........................................................................................................................30

7
MONOBLOCK-3-6 V3
A. INSTALLATION GUIDELINES
1.
THE TREATMENT SYSTEM
1.1
OPERATING PRINCIPLE
The MONOBLOCK V3 is a domestic sewage treatment plant using the BIOROCK® process
integrated inside a polyethylene tank. This treatment system is made up of a primary
treatment tank divided into two compartments and a secondary treatment tank (see
Appendix 2).
PRIMARY TREATMENT or MONOBLOCK V3 PRIMARY TANK
The untreated domestic wastewater, a mixture of household wastewater (kitchen, bathroom,
laundry, etc.) and black water (WC), flows from the collection chamber at the bottom of the
house to the primary treatment tank.
An air inlet is provided by the wastewater inlet pipe (DN ≥ 100 mm), extended in primary
ventilation to the open air and above the roof of the house. The system has an additional
ventilation that is essential to the process since it ventilates the filter (see details below).
Grease and other floating matter are separated at the surface while the settleable matter
accumulates at the bottom of the tank, forming sludge. This sludge is digested and liquefied
during the months of storage by anaerobic fermentation. The installation of an effluent
prefilter at the exit of the tank allows to trap the suspended matter (colloids) to obtain a better
quality at the exit of the primary treatment.
SECONDARY TREATMENT or MONOBLOCK V3 TREATMENT UNIT
The MONOBLOCK V3 treatment unit is an aerobic biological treatment system of the bacterial
bed type using BIOROCK® filtration media.
The pre-treated water leaving the tank flows to the distribution system, consisting of a bi-
directional trough and a distribution tray, which feeds the trickling filter bed. The water
percolates through 3 layers of media: the top and bottom layers are made of polyethylene
rings and the middle layer is made of BIOROCK® media.
The BIOROCK® media has a double function: it is a support for the bacterial biomass that
degrades the carbonaceous pollution and also acts as a filter to retain the formed sludge. Like
the BIOROCK® media, the polyethylene rings serve as a bacterial support and also have the
function of promoting the air/water exchanges necessary for the supply of oxygen to the
system.
Oxygen is essential to the oxidation reactions by the biomass. The natural ventilation of the
bacterial bed allows to maintain this supply. The ventilation circuit starts with 2 entry points:
at the surface and at the bottom of the bed. The air at the bottom of the bed is drawn in by
the chimney effect created by the trickling filter bed, while the height differential between the
air inlet and outlet creates a flow from the surface of the bed to the outlet of the extractor via
the primary tank. The gases emitted in this tank by the anaerobic fermentation of the sludge

8
MONOBLOCK-3-6 V3
A. INSTALLATION GUIDELINES
are thus evacuated, avoiding any smell emission.
At the exit of the bacterial bed, the effluent flows by gravity. Depending on the installation
constraints and the water lines of the installation, a pumping station
(supplied as an option)
can complete the downstream system.
Diagram of the water circulation and ventilation
It is mandatory to allow sampling at the effluent outlet. If the location does not allow direct
access, a sampling chamber
(supplied as an option)
must be installed at the outlet of the
treatment tank.
MODEL PARAMETERS MONOBLOCK-3-6 V3
MAX. POPULATION EQUIVALENT
Up to 6 PE
PRIMARY TANK VOLUME
3 m
3
SEWAGE VOLUME TO BE TREATED
900 L/day
TREATED ORGANIC LOAD OF DBO5
0,36 kg/day
Water flow
Air flow

9
MONOBLOCK-3-6 V3
A. INSTALLATION GUIDELINES
1.2
USAGE
Important precautions for the correct operation of the systems: The MONOBLOCK V3
is exclusively intended for the treatment of
biodegradable domestic wastewater,
in accordance with R. 214-5 of the environmental code, i.e. black water and domestic
wastewater.
It is advisable to avoid the use of automatic toilet cleaners, sink grinders or grinder pumps.
Do not dispose of non-degradable solid waste in the home's sewage system.
It is forbidden to discharge certain products into the installation so as not to affect its
purification performance, such as
•
Motor oils, waxes, resins, paints, solvents, hydrocarbon-based products (gasoline,
petroleum, etc.), any pesticide, any bactericide, any toxic product, acid and base product.
These must be evacuated to a collection and sorting center.
•
Condensation water from boilers, air conditioners, water from backwash of softeners,
water from backwash of swimming pools, will be evacuated according to the manufacturer's
instructions.
•
Rainwater, runoff, drainage water, floor drains and gutters will be directed towards the
rainwater network.
•
Recommended biological or chemical activators for the primary tank.
The use of household products such as dishwashing liquid and household cleaners is
tolerated in moderation.
If the system is far from the kitchen water (> 10m), it is recommended to install
a grease trap
(supplied as an option).
1.3
IDENTIFICATION AND TRACEABILITY
Before installing, it is imperative to copy the serial number of each tank on the documents to
be kept by the customer in Appendix 4 and 5 of this User’s Guide.

10
MONOBLOCK-3-6 V3
A. INSTALLATION GUIDELINES
When you look at the tank facing the BIOROCK® , the serial number can be found:
•
On an identification plate inside the tank,
indicated by this mark on the figure below
•
Engraved on the face located on your right
in the bottom of the top rounding;
indicated by this
mark on the figure below
Here is the detail of the identification plate inside the tank: (standard plate)
1.4
HANDLING AND TRANSPORTATION OF THE TANKS
The handling of the tank is possible in the upper part with the help of 2 lifting points molded into
the tank as shown in the diagram below.
A label on the tank reminds you of the tank lifting instructions.

11
MONOBLOCK-3-6 V3
A. INSTALLATION GUIDELINES
After delivery to the site, the equipment must be transported, stored and handled in such
a way that it is protected from any action, particularly mechanical action, which could
cause damage. Make sure that the tank is kept horizontal during the various handling
operations.
Technical data for tank handling:
•
Tank dimensions: 3796 x 1150 x 2088 mm (L x W x H)
•
Tank weight:
395 KG

12
MONOBLOCK-3-6 V3
A. INSTALLATION GUIDELINES
2.
STANDARD INSTALLATION DIAGRAMS
The system installation will depend, among other things, on the available location, the slope
and the nature of the land, the effluent outlet level and the topography of the receiving
environment of the treated wastewater in accordance with the amended decree of
September 7, 2009 on "technical requirements".
The purification performance of the system can be determined by taking a sample of the
treated wastewater. When the treated water outlet is not accessible, it is sufficient to position
a watertight collection manhole to collect the water.
When the treated effluent outlet is not accessible, it is necessary to install a
sampling
manhole
(supplied as an option).
The sampling manhole must have a diameter of at least 400
mm and must be equipped with a watertight cover, its closing must be secured. The
installation conditions of the sampling manhole must follow the recommendations for the
installation of the MONOBLOCK V3 system described below.
Depending on the nature of the land, it may be necessary to discharge the treated water to
the outlet via a pumping station
(supplied as an option).
This station is independent of the
treatment unit, connected to it only by the hydraulic connection pipe. In this case, the
sampling can be done in the station.
•INSTALLATION DIAGRAM N°1
GRAVITY INSTALLATION WITH ACCESS TO THE TREATED WATER
•INSTALLATION DIAGRAM N°2
INSTALLATION WITH PUMPING STATION (Not approved)
Key :
CM: Collection manhole. Necessary if the treated water outlet is not accessible.
PS: Pumping station (supplied as an option)
A pumping station
(supplied as an option)
located downstream of the system must comply
with the requirements of the standards in force:
•
The treated water at the outlet of the device is elevated to a minimum height of the
declared groundwater level
(see Annex 1: groundwater level = water line, i.e.1340mm)
•
The pump must be easily accessible, so as to allow all necessary interventions and
must not be equipped with macerator devices
•
The electrical installation must comply with the requirements of the NF C 15-100
standard,
•
The pump delivery pipe must be equipped with a non-return valve.
MONOBLOCK V3
MONOBLOCK V3
CM
PR
RECEIVING ENVIRONMENT
OR INFILTRATION
RECEIVING ENVIRONMENT
OR INFILTRATION

13
MONOBLOCK-3-6 V3
A. INSTALLATION GUIDELINES
3.
INSTALLATION OF THE WORKS
This chapter is a guide to the installation, the setting up and the commissioning of the various
works constituting the system. The present manual can in no way replace the documentation
and manuals of the manufacturer of non-BIOROCK® products integrated into the structure
by the user. The collection and evacuation of domestic wastewater in the building up to the
treatment system must be carried out in accordance with good practice.
3.1
GUIDELINES AND CONSTRAINTS FOR THE INSTALLATION OF
WORKS
You can find all the technical characteristics and dimensions of the tanks in
part C
of this
guide.
SIZE OF THE EXCAVATION
NAME
CAPACITY WIDTH
(including
backfill)
LENGTH
(including
backfill)
Minimum
surface of
the
excavation
MONOBLOCK-3-6 V3 5 E.H.
1,80 m
4,40 m
7.92 m²
The structures are installed underground (or in a similar way) and must be installed in such a
way as to limit the height of the backfill and the topsoil on them. The
maximum height of
backfill
on the tank roof must not exceed
450 mm
(see Appendix 1.).
The maximum depth of the excavation is the height of the bottom of the excavation (see 3.2,
3.3 or 3.4 depending on the conditions of installation) added to the total height of the tank
and the height necessary to reach the level of the natural ground.
The distance between the vertical walls of the excavation and the vertical walls of the
installation shall be
at least 300 mm
at any point of the structure.
The
difference in level
between the raw water inlet and the treated water outlet is
1130 mm.
PLACEMENT OF THE SEWAGE TREATMENT PLANT ON THE PLOT OF
LAND
The implementation of the system must meet the following requirements :
A minimum distance of
3 meters
from
plantations
(trees or plants...) developing a
significant root system, from areas intended to receive rolling/permanent/temporary
loads (areas intended for the
circulation
and
parking
of any vehicle - except in the case
of implementation in particular conditions under static or rolling load, see A.§3.5), from
storage areas
and from the separating limits of the neighborhood. This distance of 3
meters from plantations is also valid for the air outlet ventilation with the extractor.

14
MONOBLOCK-3-6 V3
A. INSTALLATION GUIDELINES
A minimum distance of
35 meters
from a
declared water catchment
intended for
human consumption, except in special situations specified in the "technical prescription"
decree of 7 September 2009 as amended.
A distance greater than
5 meters
*from
any founded work
. If a distance of less than 5
meters is considered, a specific study on the resistance of the works in the vicinity of the
foundation must be carried out by an engineering office.
A distance
from the discharge point
of the sewage to be treated as small as possible,
preferably less than
10 meters
, in order to avoid clogging by grease in the inlet pipe.
Beyond 10 meters, it is recommended to install a grease trap (not approved).
A maximum distance of
15 meters
between the system and the
vertical pipe of the air
outlet ventilation.
In accordance with the regulations, trenches deeper than 1.30 m and less than or equal
to two thirds of the depth, must be equipped with shoring (or embanked) to ensure the
safety of people and the maintenance of the structure of the land.
The
junctions
of the MONOBLOCK V3 system (supply and evacuation) are made by the
installer in a watertight manner by
interlocking with flexible jointed pipes
(in synthetic
rubber)
of 110 mm diameter
. The choice of pipe diameters must comply with article

15
MONOBLOCK-3-6 V3
A. INSTALLATION GUIDELINES
6.1.2. of the NF EN 12566-3+A2 standard (minimum diameter of 100mm).
In case of junction of different diameters, a modification adapted to the difference of sections
will be necessary. In case the materials between the two fittings are different, a universal
EPDM fitting with stainless steel clamp is necessary (e.g. when the desired size reduction is
not available).
The slope of the sewage inlet pipe must be at least
2%.
The discharge of the treated sewage must be carried out in accordance with the amended
decree of 7 September 2009.
3.2
INSTALLATION ON DRY GROUND
Appendix 1.1 "System Installation and Maintenance Plan - Dry Ground Installation”
Installation conditions :
Healthy and good bearing capacity soil
Absence of water at the level of the invert of the structures (ground above the
groundwater)
3.2.1. Excavation and bottom of excavation in dry ground
It is imperative to foresee a selective storage during the excavation of the topsoil, this
one will be reused for the last 20 centimeters of covering of the treatment device.
The works must rest on a clean, healthy and good bearing soil. The soil of the bottom
of the excavation must have mechanical properties making it suitable for the work. All the
elements met in bottom of excavation and likely to constitute hard points, such as rocks,
vestiges of foundations, must be removed. Any pocket of peat, silt or other material of poor
bearing capacity must be purged and replaced by a good quality backfill.
0.4m above the roof ridge

16
MONOBLOCK-3-6 V3
A. INSTALLATION GUIDELINES
The depth of the bottom of the excavation must allow the implementation of
a slope
of at least 2%
on the raw domestic sewage pipe, for the connection between the sewage
outlet and the treatment plant.
The bottom of the excavation will be made of compacted sand, with a minimum
thickness of 100 to 300 mm
(1)
. The bottom of the excavation shall be
perfectly leveled
(flatness and horizontality of the installation bed must be ensured) and carefully compacted
to avoid subsequent settling. The walls of the excavation shall be at least 300 mm apart from
the pipe at all points.
3.2.2. Installation of the device on dry ground
Once the bottom of the excavation has been stabilized, place the system on the bottom of
the excavation, horizontally in the direction of the flow. Make sure that it is well wedged
and level.
Connect the
water outlet and air inlet pipes
(2)
in a watertight manner in accordance
with the installation instructions.
3.2.3. Backfilling in dry ground
Backfill in
successive 300 mm layers with 0/4 sand or 4/6 gravel
(3),
filling the
primary
treatment tank with clear water as soon as backfilling begins, in order to balance
the pressures.
This backfill layer should be carefully compacted (mechanical compaction is not allowed)
to avoid subsequent settling and deformation of the tanks.
Repeat the backfilling operation with filling and manual compaction until the sewage inlet
pipe is reached.
The final backfill must cover the pipes and any extensions with sufficient backfill height to
allow for subsequent settling.
Check that the system is leveled.
Connect the sewage inlet and air outlet pipes
(4)
in
a watertight manner.
The ventilation must be carried out carefully, without any counter-slopes, without 90° PVC
bends (preferably using bends of 45° or less) as straight as possible.
The air extraction pipe from the septic tank must be :
-
vertical and independent,
-
with a minimum diameter of 100 mm,
-
necessarily equipped with an extractor (static or wind) located at least 400 mm above
the roof ridge
-
at least 1 meter away from any opening and any other ventilation or any other obstacle.
Moreover, the minimum distance between the inlet (treatment unit side) and the air outlet
(all water tank side) must be 1m.
3.2.4. Finalizing the site on dry land
Place the covers and secure them by screwing the screws on the top. Make sure that the
joints of each cover are well positioned and intact.
Continue backfilling with sand or gravel up to 200 mm below the covers (a total of 1800
mm of sand or gravel from the bottom of the tank).
The surface backfilling of the devices is carried out with topsoil (maximum thickness 200

17
MONOBLOCK-3-6 V3
A. INSTALLATION GUIDELINES
mm) free of all stony or sharp elements to avoid alteration of the covers
(5).
The final backfill must allow all buffers and closure devices to remain visible and flush
with the finished ground level without allowing runoff to enter.
In addition, it must ensure that the pipes and any extensions are covered with sufficient
backfill height to allow for subsequent settling.
Covers shall not be buried and shall remain accessible for maintenance.
3.3
INSTALLATION IN WET GROUND
Appendix 1.2 "System Installation and Maintenance Plan - Wet Ground Installation”
Installation conditions:
Wet ground, presence of groundwater
Presence or variation of water table, etc. The bottom of the excavation must be dried
out before any work is carried out, and kept out of water during the work.
The MONOBLOCK V3 is also designed for installation in a humid environment.
The treated water leaving the device is then elevated to a minimum height of the declared
groundwater level and a downstream pumping station (not approved) is necessary in the
presence of groundwater (installation in wetland conditions)
If a pumping station (not approved) is required downstream of the treatment unit, it must
meet the following requirements
The station must respect the EN 12050-2 standard requirements in wet conditions
The treated water at the outlet of the unit is elevated to at least the declared height of
the groundwater table (see Annex 1)
All precautions must be taken to prevent the collection tank from rising, especially
when the ground may be waterlogged (e.g. ballasting, anchoring, etc.),
The collection tank must be ventilated
The pump must be accessible to allow all necessary interventions and must not be
equipped with dilacator devices
The electrical installation must comply with the NF C 15-100 standard,
The pump delivery pipe must be equipped with a non-return valve.
The connections of the effluent pipes are made in a watertight way, and the junction
between the treatment device and the pumping station (out of approval) must be
implemented in order to avoid any water infiltration, and particularly during a rise of
the water table.
During operation, the rise in the water table must not exceed the water line (1340 mm
from the bottom of the tank).

18
MONOBLOCK-3-6 V3
A. INSTALLATION GUIDELINES
3.3.1. Excavation and bottom of excavation in wet ground
It is imperative to foresee a selective storage during the excavation of the topsoil, this
one will be reused for the last 200 millimeters of covering of the treatment device.
The works must rest on a clean, healthy and good bearing soil. The soil of the bottom
of the excavation must have mechanical properties making it suitable for the work. All the
elements met in bottom of excavation and likely to constitute hard points, such as rocks,
vestiges of foundations, must be removed. Any pocket of peat, silt or other material of poor
bearing capacity must be purged and replaced by a good quality backfill.
The excavation shall be kept dry during the excavation and until the end of the
earthwork.
The depth of the bottom of the excavation must allow
a slope of at least 2%
to be
applied to the raw domestic sewage pipe for the connection between the sewage outlet and
the sewage system. The walls of the excavation will be at least 300 mm away from the works
at all points.
Make a
reinforced concrete slab
at the bottom of the excavation (flatness and
horizontality must be ensured) with a
minimum thickness of 200 mm
on a geotextile mat.
This concrete slab extends at least 300 mm all around the system.
The characteristics of the concrete slab (positioning, reinforcement, dimensions,
thickness...) must be determined by a design office so that these elements meet the
requirements for which they are intended
(1).
The anchoring of the tank is done by positioning 2 x Tor iron of 10 mm diameter all
around the tank at the level of the legs of the MONOBLOCK V3
(2).
0.4m above the roof ridge

19
MONOBLOCK-3-6 V3
A. INSTALLATION GUIDELINES
MONOBLOCK V3 anchoring principle
3.3.2. Installation of the device in wet ground
Once the slab is ready, place the device on the bottom of the excavation, horizontally
in the direction of the flow. Make sure that it is well wedged and leveled.
Place concrete around the tank to a thickness of 100 mm in order to trap the Tor iron
in the concrete
(2).
Once the concrete is dry
, connect the water outlet and air inlet pipes of the filter
(3)
in a watertight manner in accordance with the installation instructions.
3.3.3. Peripheral backfill in a wet ground
The peripheral backfill is carried out in
successive 300 mm layers with stabilized
sand (sand 0-4 with cement, dosed at 200 kg of cement per m
3
)
(4),
while filling the
primary treatment tank with clear water from the beginning of the backfill in order to balance
the pressures.
This backfill layer should be carefully compacted (mechanical compaction is not
allowed) to avoid subsequent settling and deformation of the tanks.
Repeat the backfilling operation with filling and manual compaction until the sewage
inlet pipe is reached.
Check that the system is properly levelled. Connect
the sewage inlet and air outlet
pipes
(5)
tightly.
Ventilation must be carried out carefully, without slopes, without 90° PVC bends
(preferably using bends of 45° or less) as straight as possible.
The air extraction pipe from the septic tank must be :
•
vertical and independent,
•
with a minimum diameter of 100 mm,
•
necessarily equipped with an extractor (static or wind) located at least 400 mm
above the roof ridge
•
at least 1 meter away from any opening and any other ventilation or any other
obstacle.
The minimum distance between the air inlet and outlet must be 1m.
3.3.4. Finalizing the work in the Wetland
Place the covers and secure them by screwing the screws on top.
Continue backfilling with stabilized sand up to 200 mm below the covers (a total of
1800 mm of stabilized sand height from the bottom of the tank).
The surface backfill of the devices is made with topsoil (maximum thickness of 200

20
MONOBLOCK-3-6 V3
A. INSTALLATION GUIDELINES
mm) cleared of all stony or sharp elements to avoid alteration of the covers
(6).
The final backfill must allow all buffers and sealing devices to remain visible and flush
with the finished ground level without allowing runoff to enter.
In addition, it must ensure that the pipes and any extensions are covered with
sufficient backfill height to allow for subsequent settling.
The covers shall not be buried and shall remain accessible for maintenance.
3.4
INSTALLATION IN DIFFICULT TERRAIN
Installation conditions:
Difficult terrain (presence of clays, rocks, etc.)
In case of difficult terrain, the bottom of the excavation must be drained before any
work is carried out, and kept out of water during the work, the excavations must be protected
against possible landslides, and/or the bottom of the excavation must be purged of any
unhealthy material or hard point.
3.4.1. Excavation and bottom of excavation in difficult terrains
It is imperative to foresee a selective storage during the excavation of the topsoil,
this one will be reused for the last 200 millimeters of covering of the treatment device.
The works must rest on a clean, healthy and good bearing soil. The soil of the
bottom of the excavation must have mechanical properties making it suitable for the
work. All the elements met in bottom of excavation and likely to constitute hard points,
such as rocks, vestiges of foundations, must be removed. Any pocket of peat, silt or other
material of poor bearing capacity must be purged and replaced by a good quality backfill.
The depth of the bottom of the excavation must allow a
slope of 2% minimum
on
the raw domestic sewage pipe, for the connection between the sewage outlet and the
system.
0.4m above the roof ridge
Table of contents
Other Biorock Water Filtration System manuals
Popular Water Filtration System manuals by other brands

Judo
Judo SPEEDY-LongLife Series Installation and operating instructions
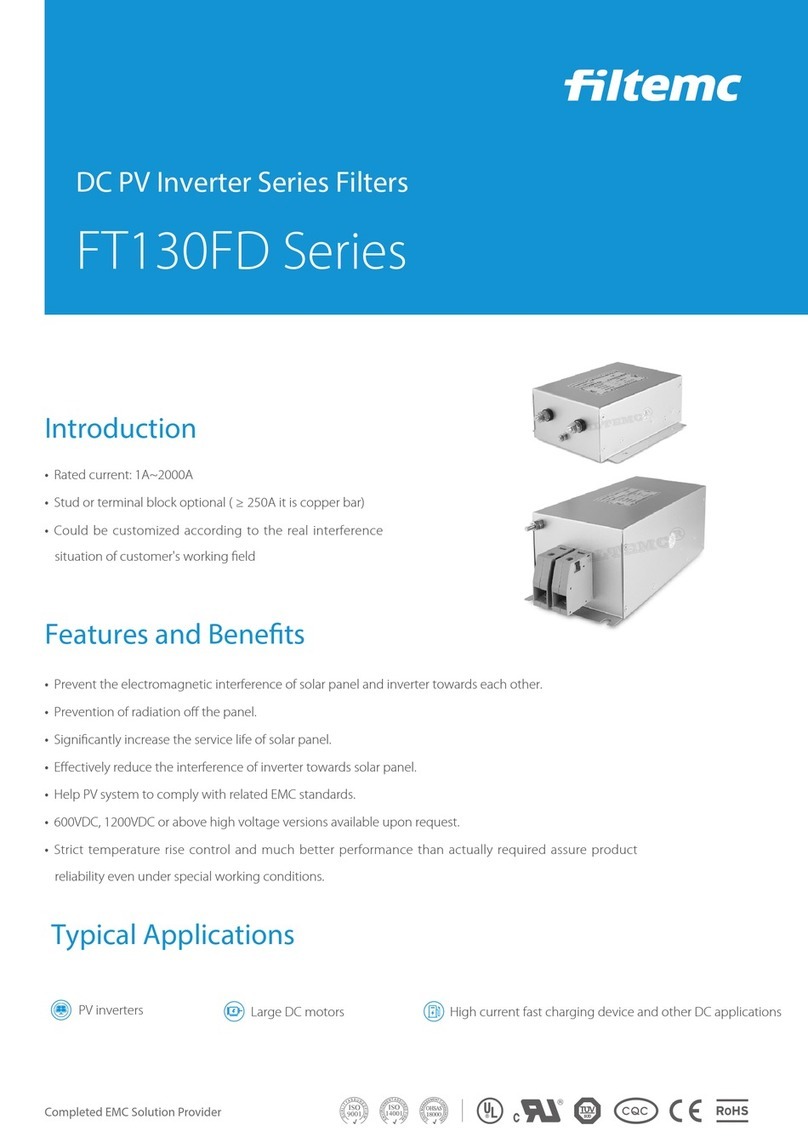
filtemc
filtemc FT130FD Series manual
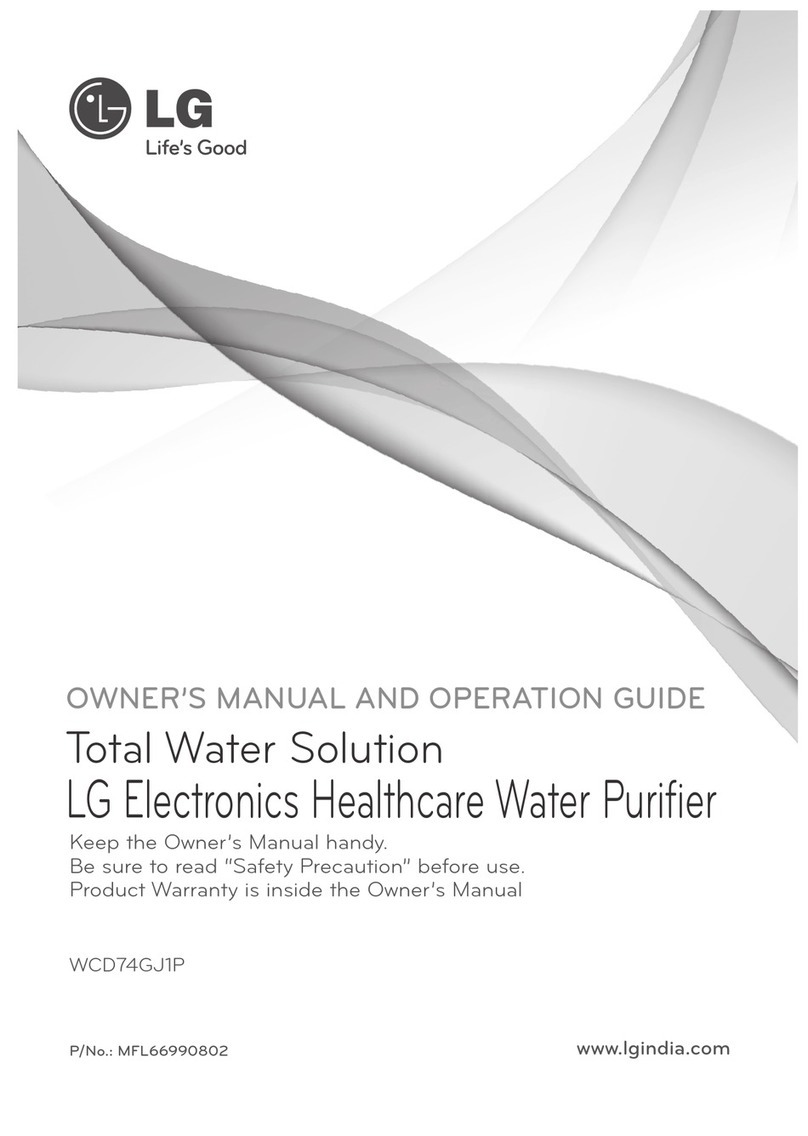
LG
LG WCD74GJ1P owner's manual

Air Water Life
Air Water Life Aqua-Ionizer Deluxe AID9500A owner's manual
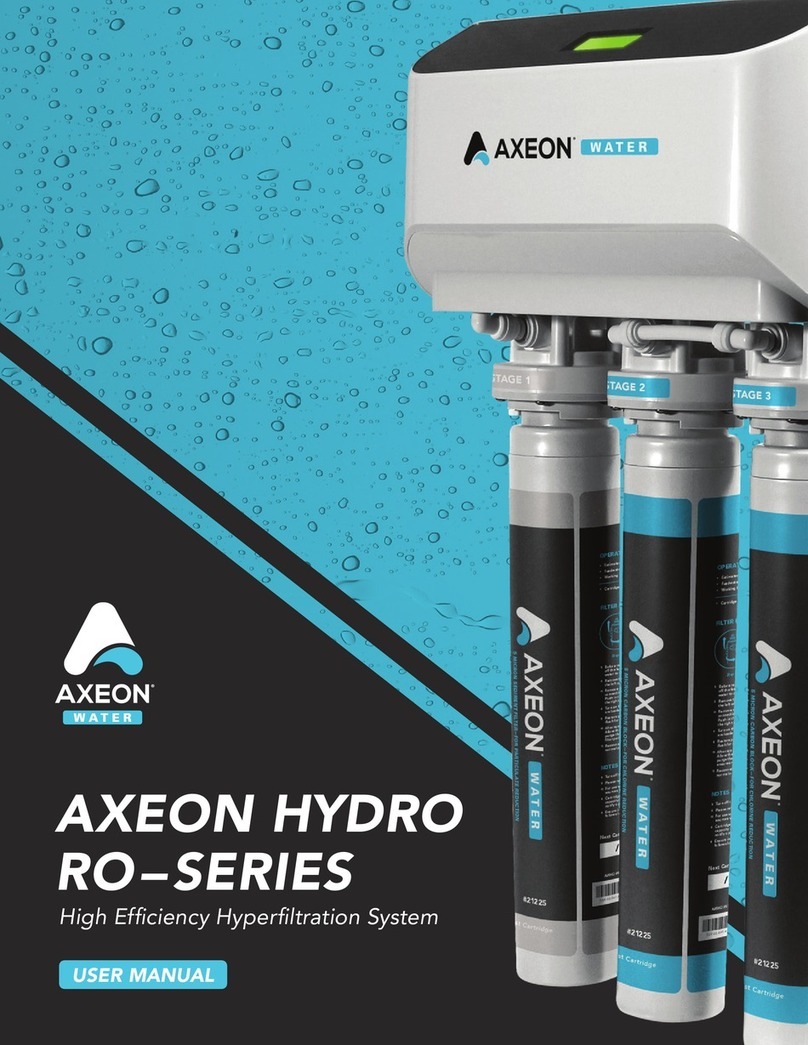
Axeon
Axeon HYDRO RO Series user manual

Thermo Scientific
Thermo Scientific Barnstead Pacific TII 7 operating instructions
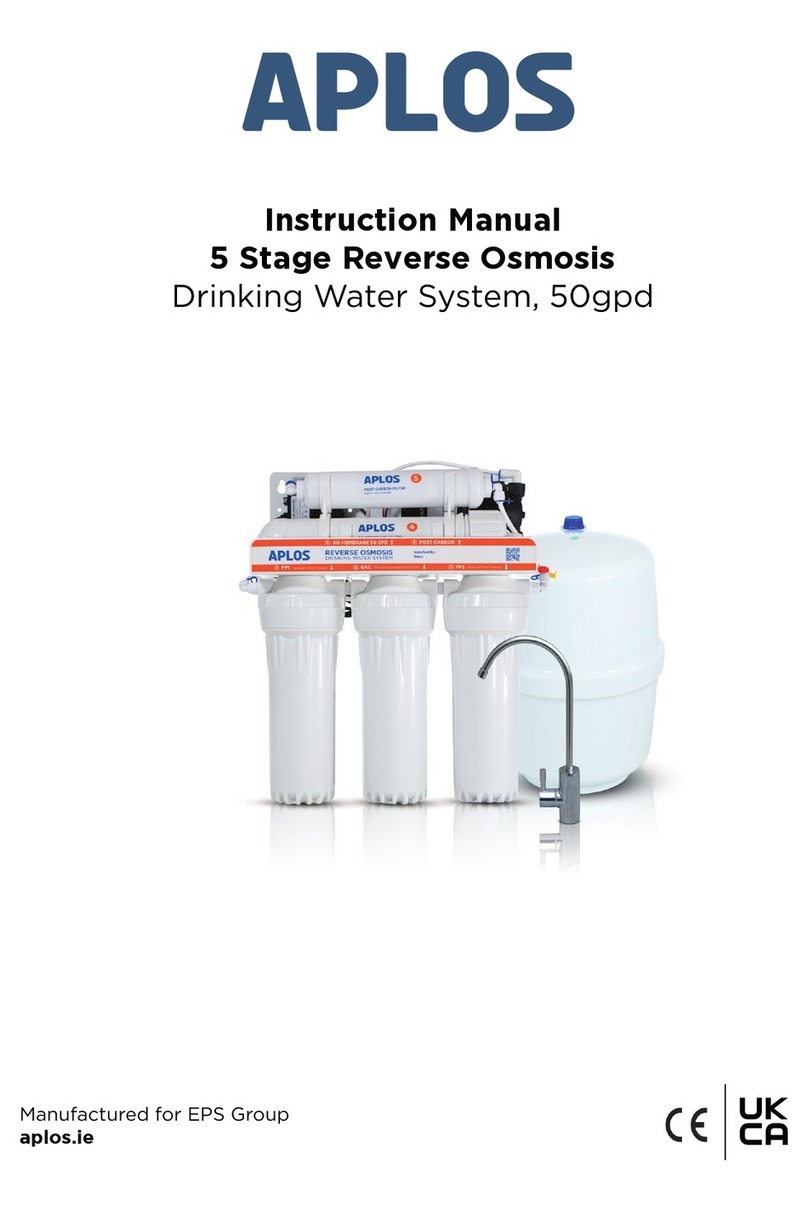
APLOS
APLOS R0-N5050 instruction manual

Growonix
Growonix lil' Boss user manual
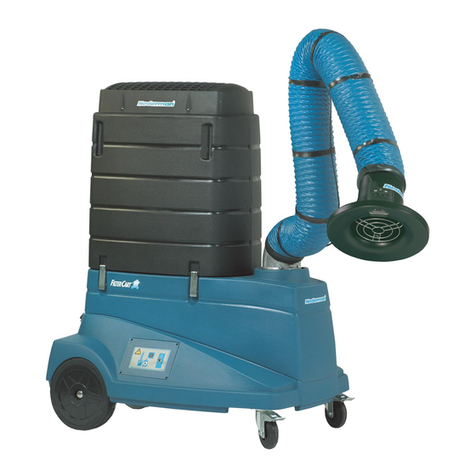
Nederman
Nederman FilterCart W3 instruction manual
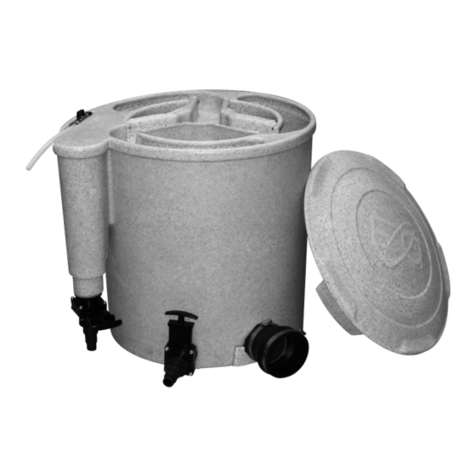
Evolution Aqua
Evolution Aqua eazypod Installation & operating instructions
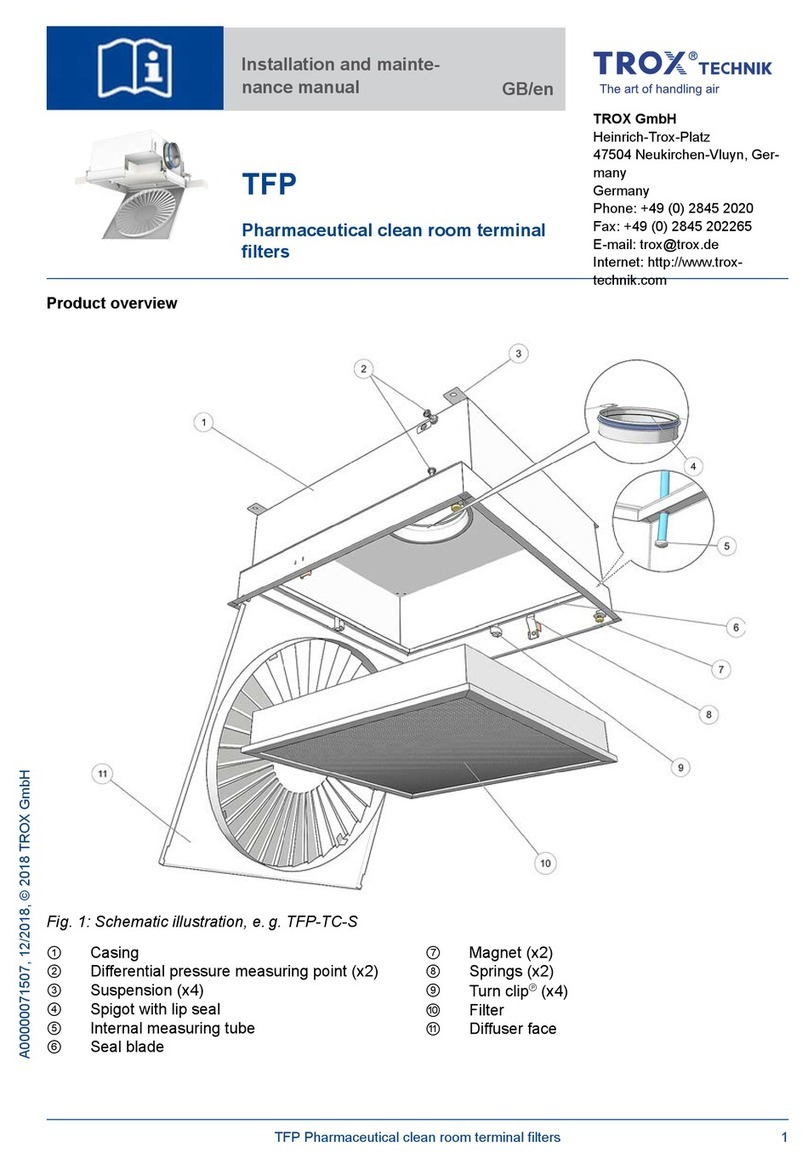
Trox
Trox TFP-TC-S Installation and maintenance manual
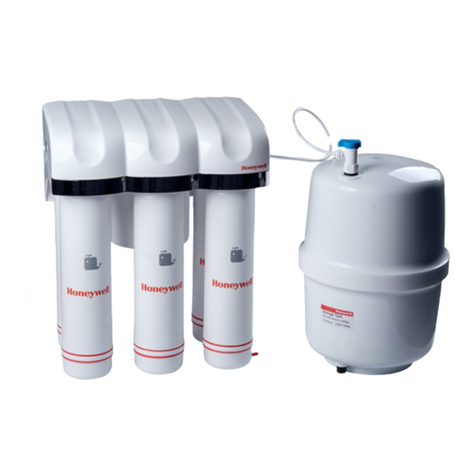
Honeywell
Honeywell HRO-50 Product installation & operation manual
