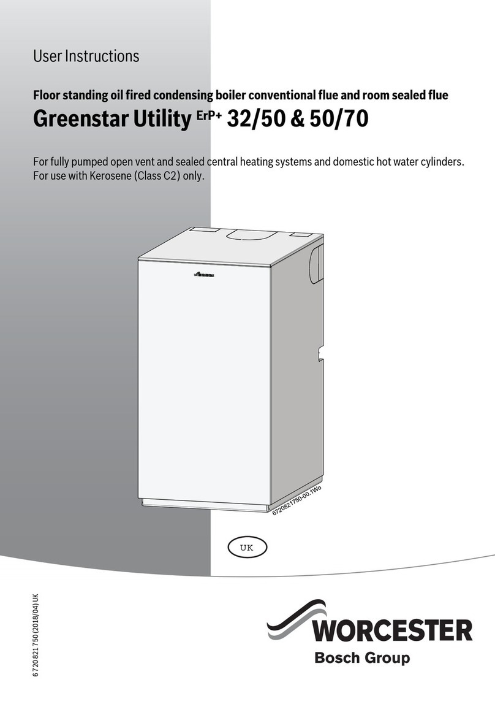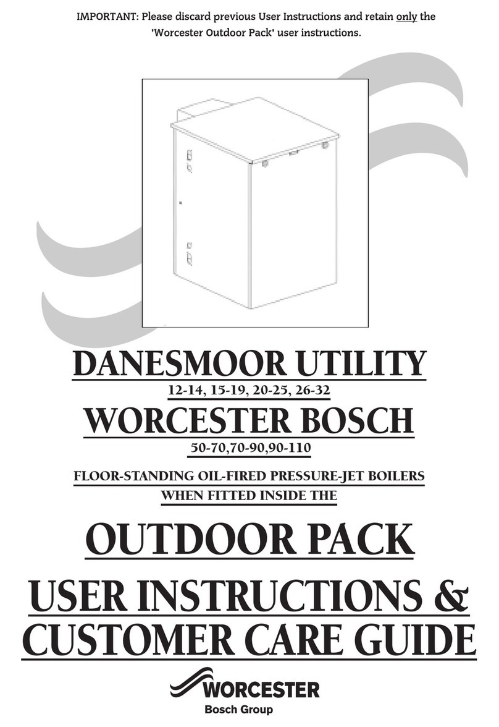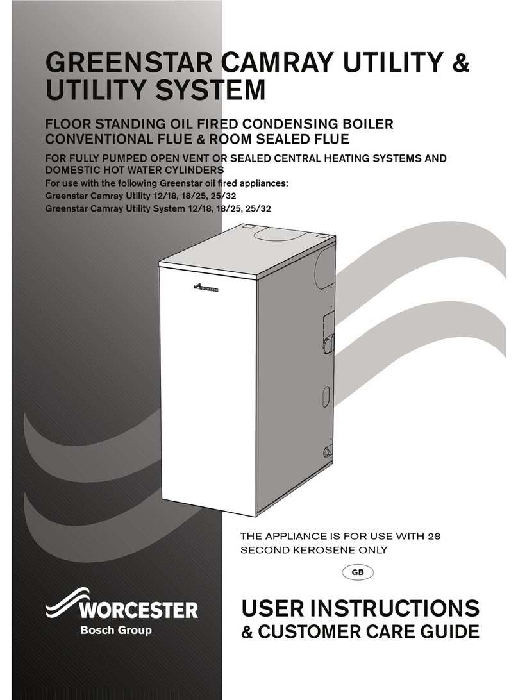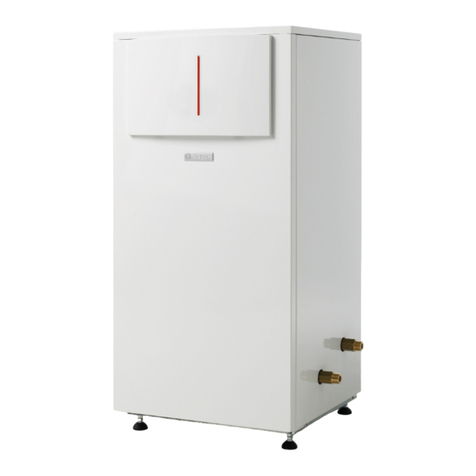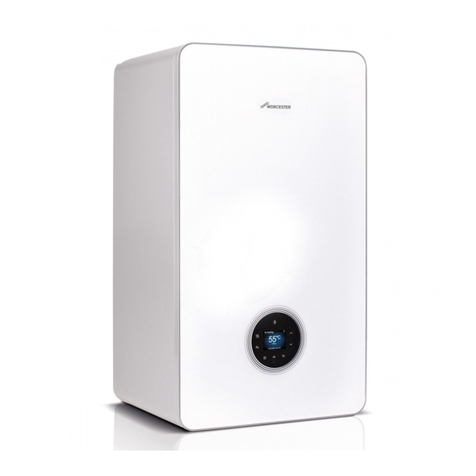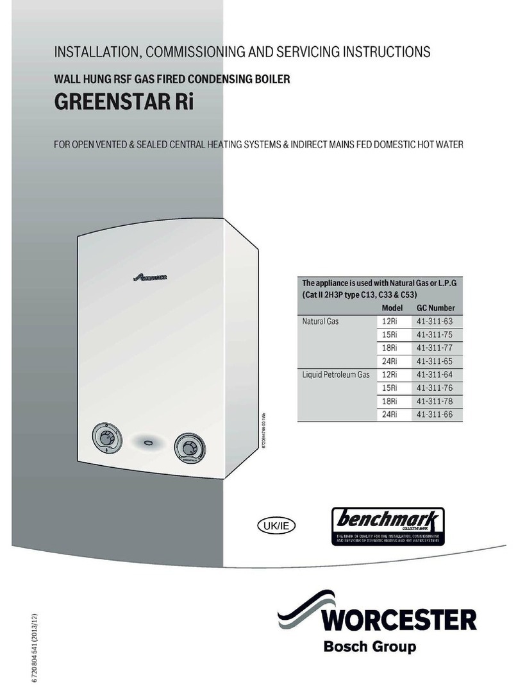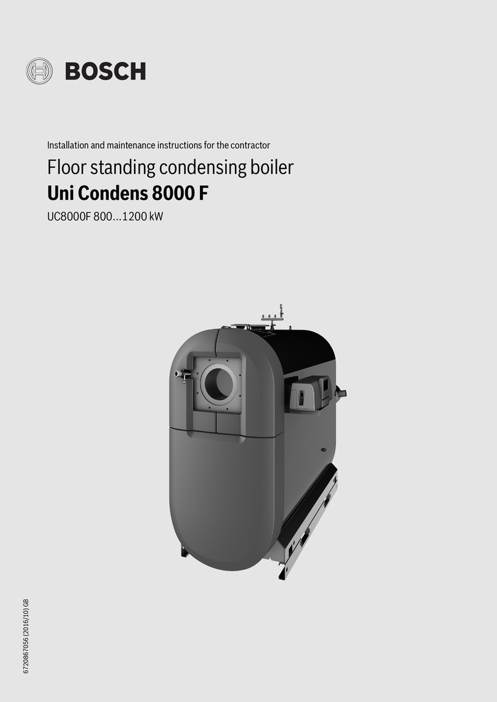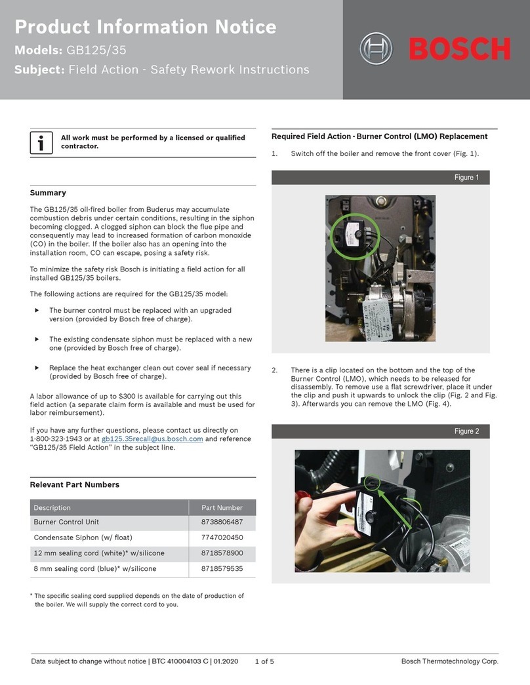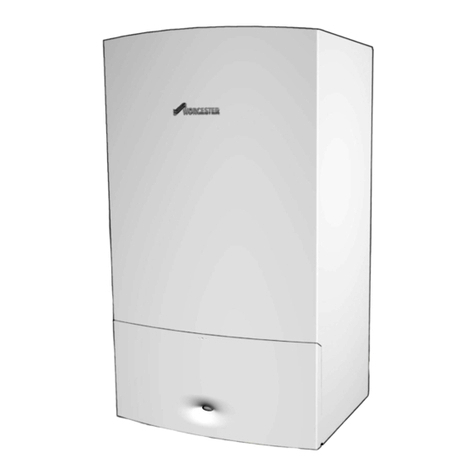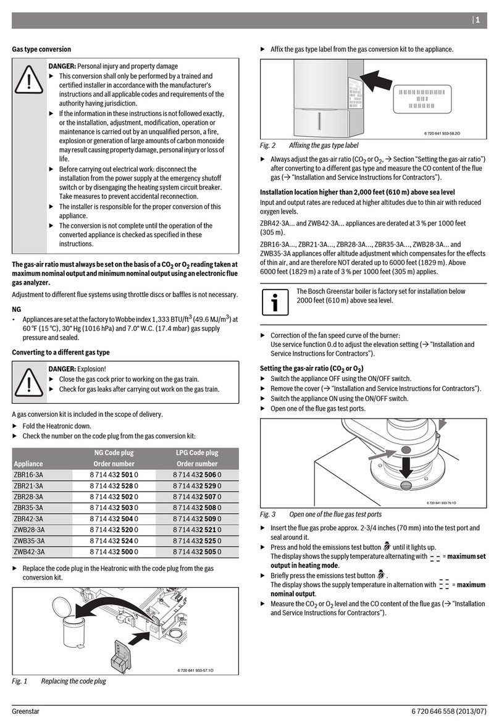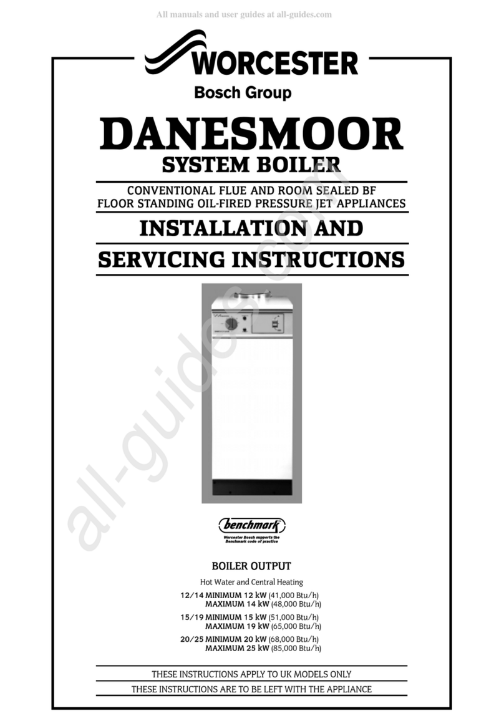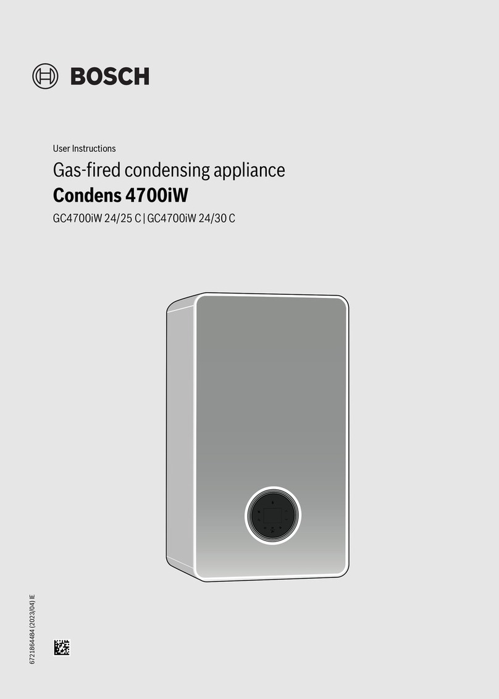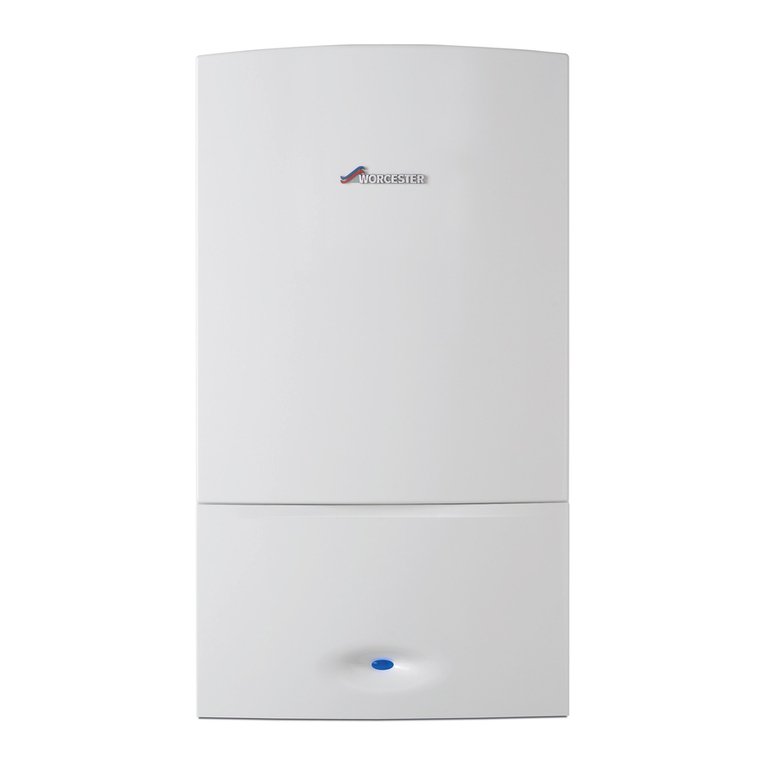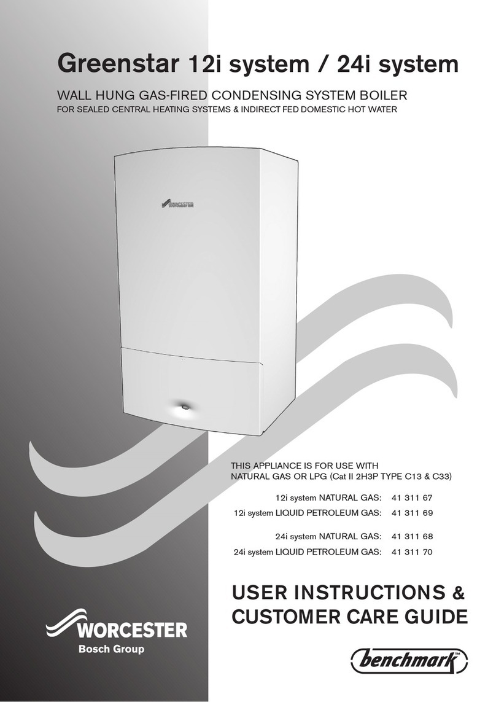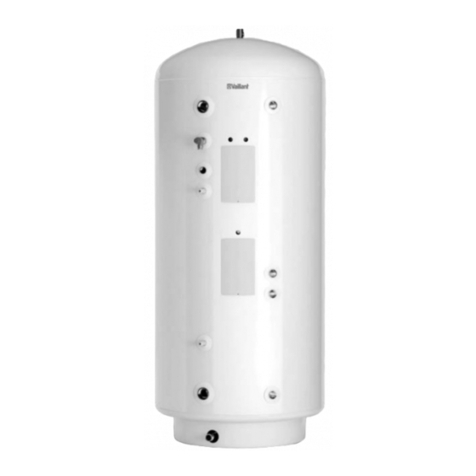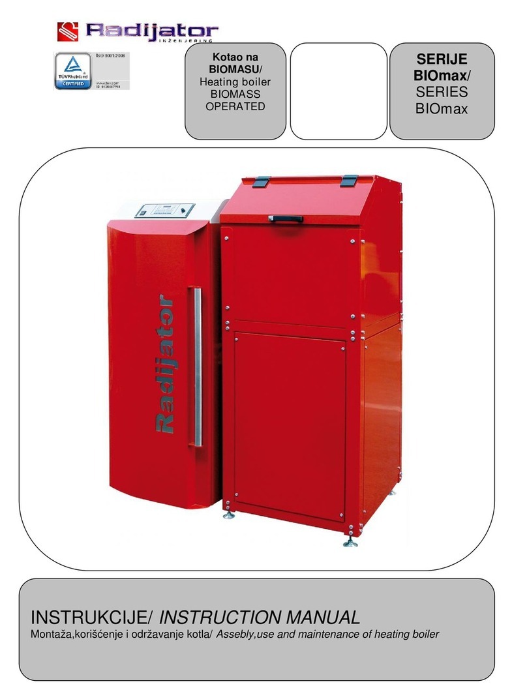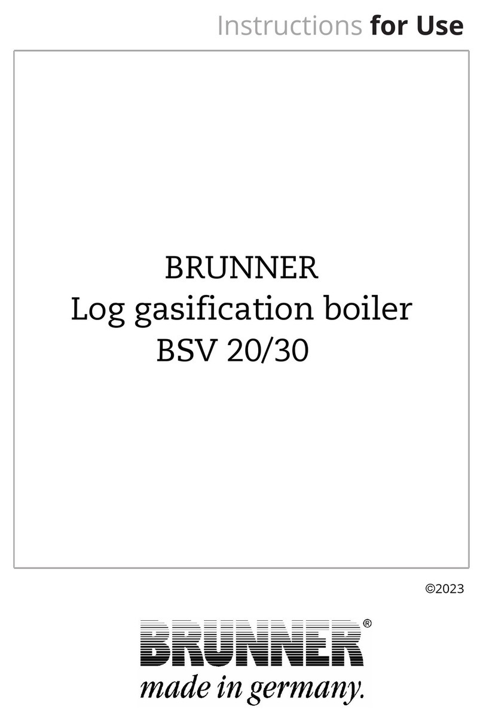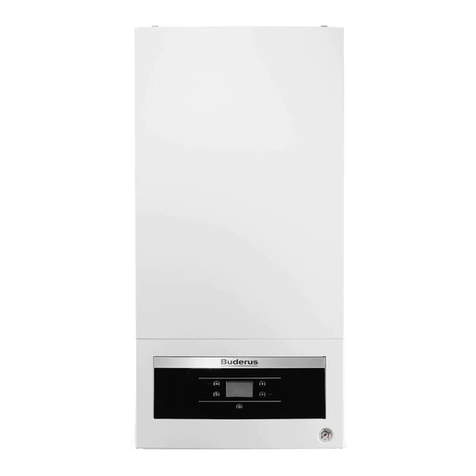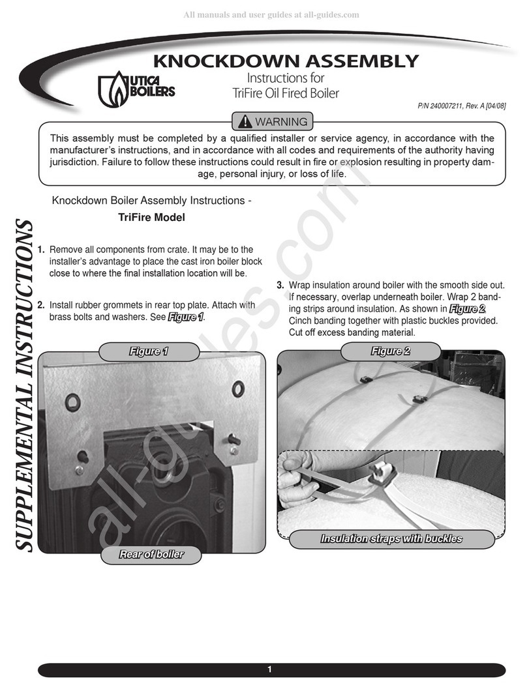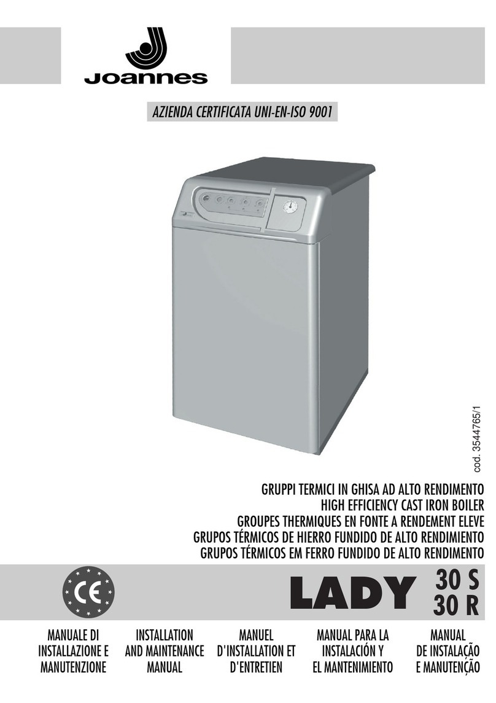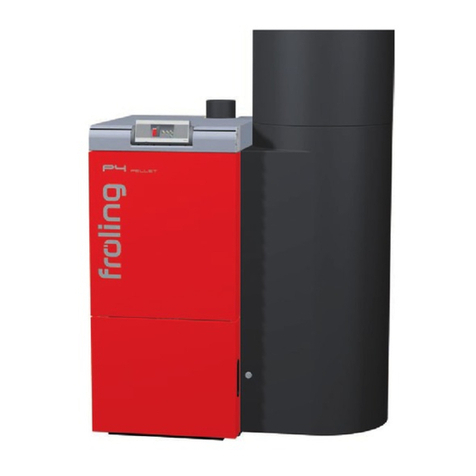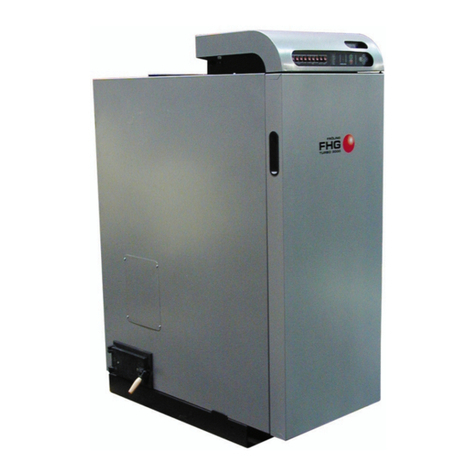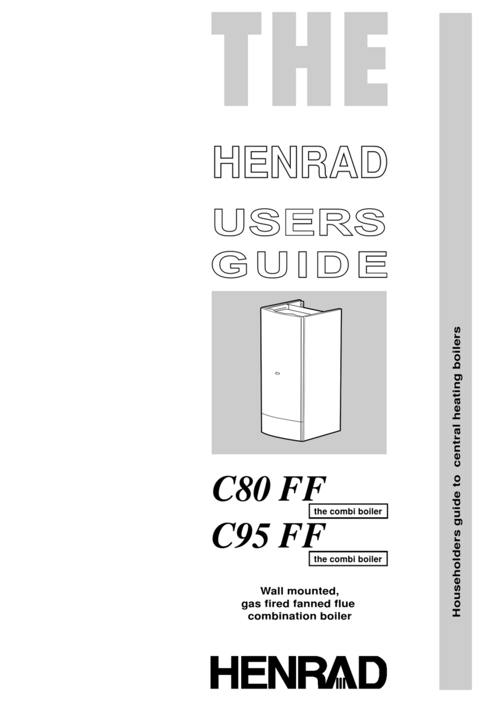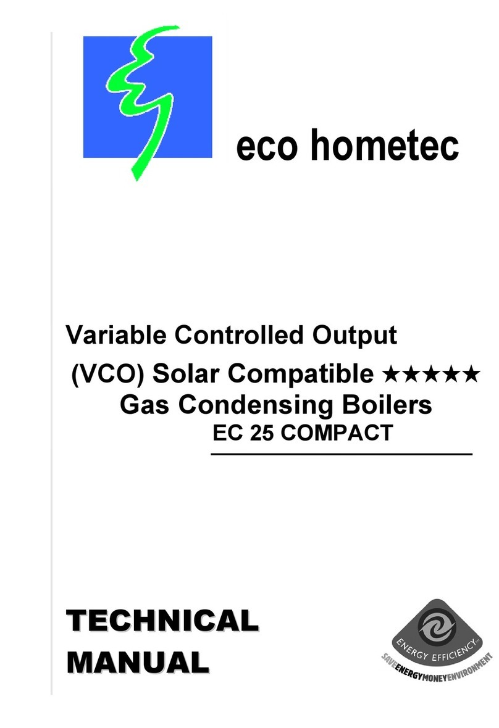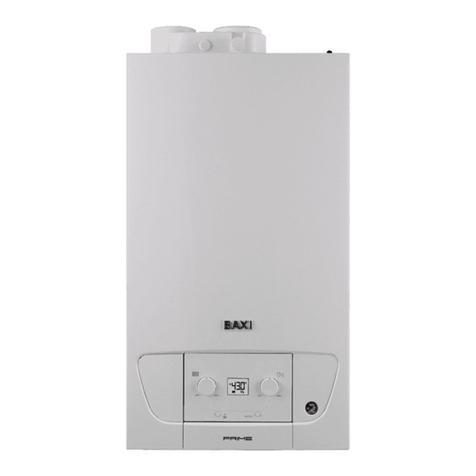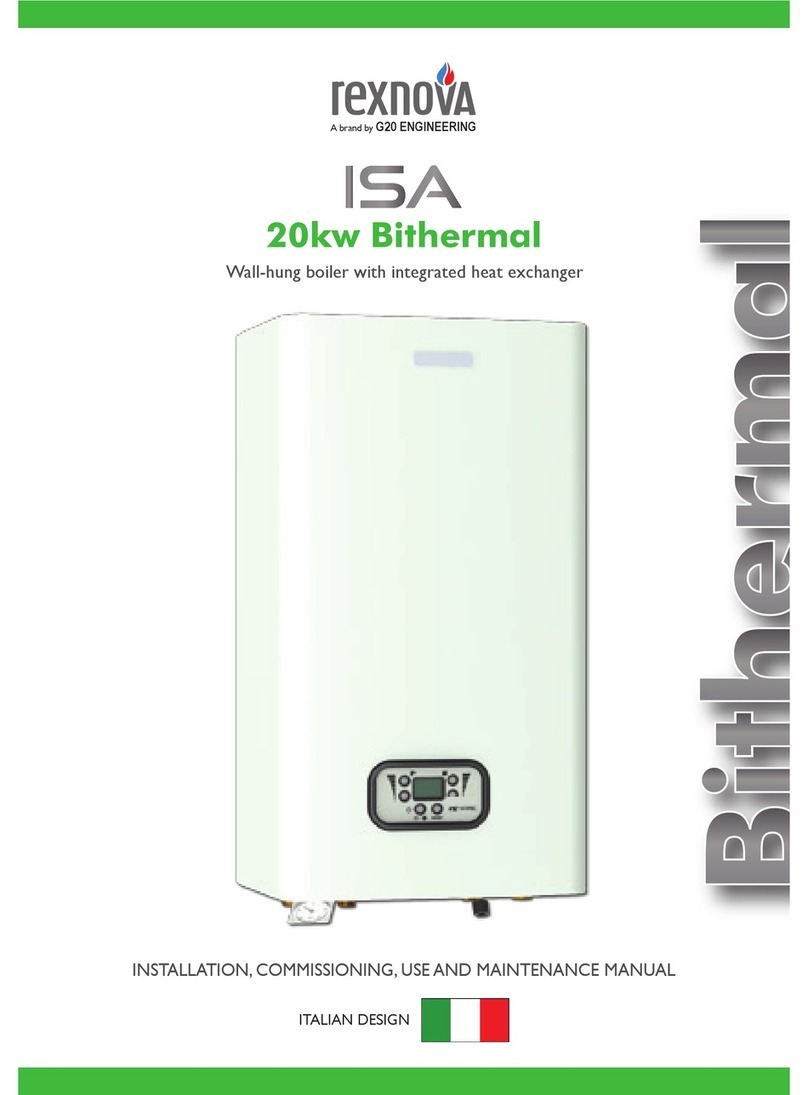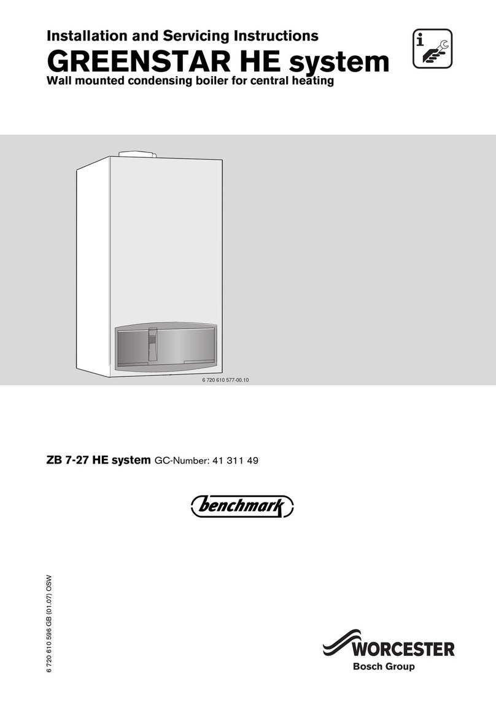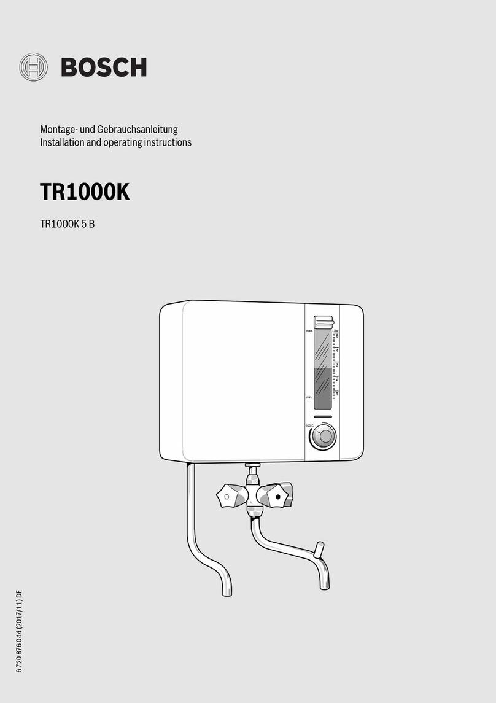
Condens 5000 W – 6720644146 (2019/03)
6
Installation
3.3 Routing the flue vertically
3.3.1 Extension with flue accessories
The flue accessory “vertical balanced flue” can be extended between the
boiler and the roof outlet at any point using the flue accessories “coaxial
extension”, “coaxial elbow” (15° - 90°) or “test aperture”.
3.3.2 Routing the flue gas over the roof
A clearance of 400 mm between the outlet of flue accessories and the
roof surface is adequate, as the rated output of the listed Buderus wall
mounted gas fired condensing boilers is below 50 kW.
3.3.3 Installation location and balanced flue
The following regulations apply:
• Installation of the wall mounted gas fired condensing boiler in a room
where only the roof structure lies above the ceiling:
– If a fire rating is required for the ceiling, then the balanced flue
must have the same fire rating between the top edge of the ceiling
and the roof skin, and must be made from non-flammable
materials.
– If no fire rating is demanded for the ceiling, then the balanced flue
must be routed through a duct made from non-flammable, solid
materials or a metal protective pipe (mechanical protection)
running from the top edge of the ceiling to the roof skin.
• If the balanced flue bridges floors in a multi-storey building, then the
balanced flue outside the installation room must be routed through a
duct with a fire rating of at least 90 minutes and, in buildings of low
height, of at least 30 minutes.
3.3.4 Layout of cleaning apertures:
• One cleaning aperture is sufficient for gas combustion equipment
tested together with a flue up to 4 m length.
• The lower cleaning aperture in the vertical flue section may be
arranged as follows:
– In the vertical flue section immediately above the introduction of
the joint
or
– In the side of the joint no more than 0.3 m away from the deviation
in the vertical flue section
or
– In the face of the straight joint, no more than 1 m away from the
deviation in the vertical flue section.
• Flues that cannot be cleaned directly from the terminal must be
equipped with a further upper cleaning aperture up to 5 m below the
terminal. Vertical flue sections with a sloping run greater than 30°
between the axis and the vertical require a clearance of no more than
0.3 m to the kinking points of the cleaning apertures.
• The upper cleaning apertures can be omitted in vertical sections,
provided that:
– The vertical flue section will only be run at a slope once up to 30°
and
– The lower cleaning aperture is not more than 15 m away from the
terminal.
• Install cleaning apertures where they will be easily accessible.
3.4 Routing horizontal flues
3.4.1 Extension with flue accessories
The flue accessory “horizontal flue” can be extended between the boiler
and the wall outlet at any point using the flue accessories “coaxial
extension”, “coaxial elbow” (15° - 90°) or “test aperture”.
3.4.2 Routing a balanced flue type C13 over the external wall
• Observe the relevant national regulations regarding the max.
permissible output.
• Observe the minimum clearances towards windows, doors, wall
protrusions and between terminals themselves.
• The terminal of a coaxial pipe must not be fitted in a sub-surface duct.
3.4.3 Routing a balanced flue type C33 via the roof
• With covering on site, maintain the minimum clearances to AS/NZ
5601. A clearance of 400 mm between the accessory terminal and
the roof surface is adequate, as the rated output of the listed Bosch
gas fired condensing boilers is below 50 kW. The Bosch dormers
meet the requirements regarding minimum dimensions.
• The flue accessory terminal must protrude above structures on the
roof, room openings and unprotected components made from
flammable materials, excluding roof cover, by at least 1000 m or
must be at least 1500 mm away from them.
• Local regulations specify no output limit in heating operation for the
routing a balanced flue horizontally above a roof with dormer.
3.4.4 Layout of cleaning apertures
• One cleaning aperture is sufficient for gas combustion equipment
tested together with a flue up to 4 m length.
• Provide at least one cleaning aperture in horizontal flue/joint
sections. The maximum clearance between cleaning apertures is 4
m. Size cleaning apertures at deviations 45° larger.
• One cleaning aperture in horizontal flue/joint sections is adequate, if
– the horizontal section ahead of the cleaning aperture is no longer
than 2 m
and
– the cleaning aperture in the horizontal section is no more than
0.3 m away from the vertical section,
and
– no more than two deviations are in the horizontal section
upstream of the cleaning aperture.
• An additional cleaning aperture may be required near the
combustion equipment, if brushing residues must be prevented from
entering the combustion equipment.

