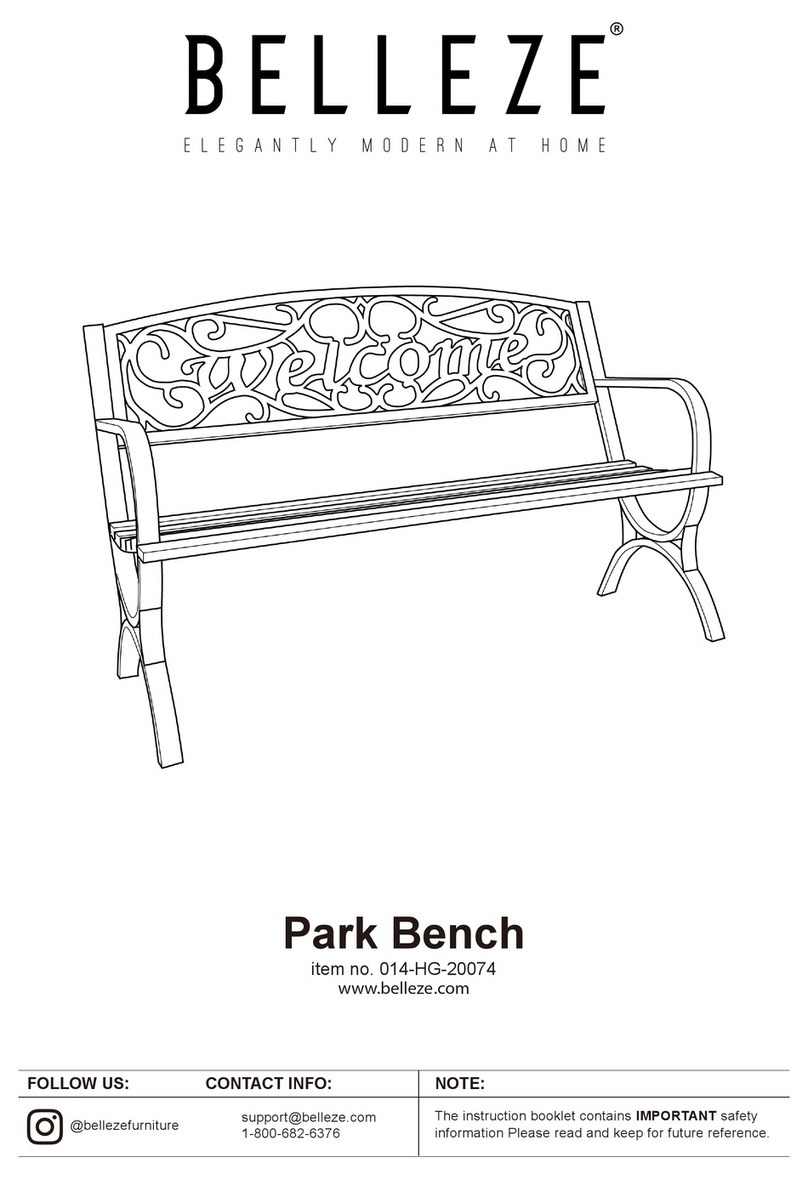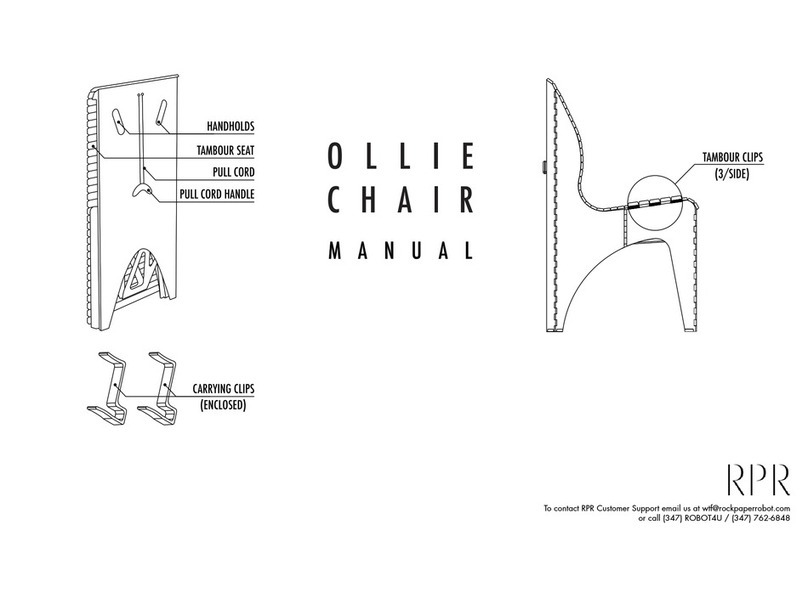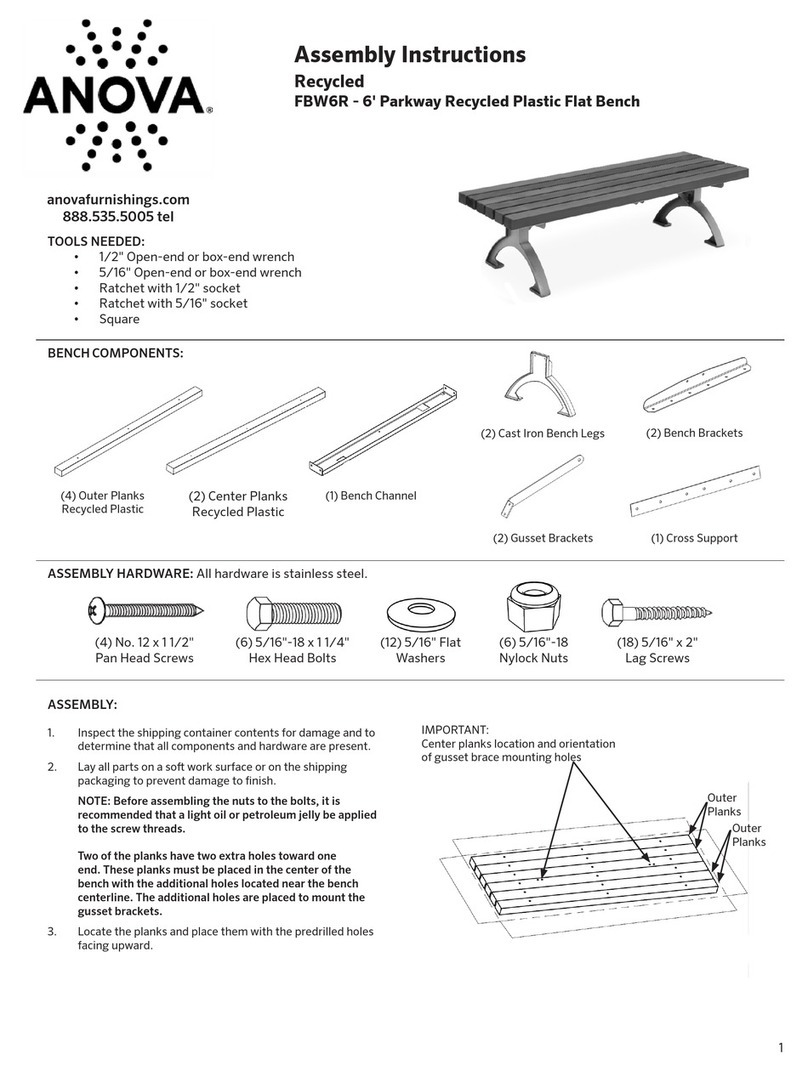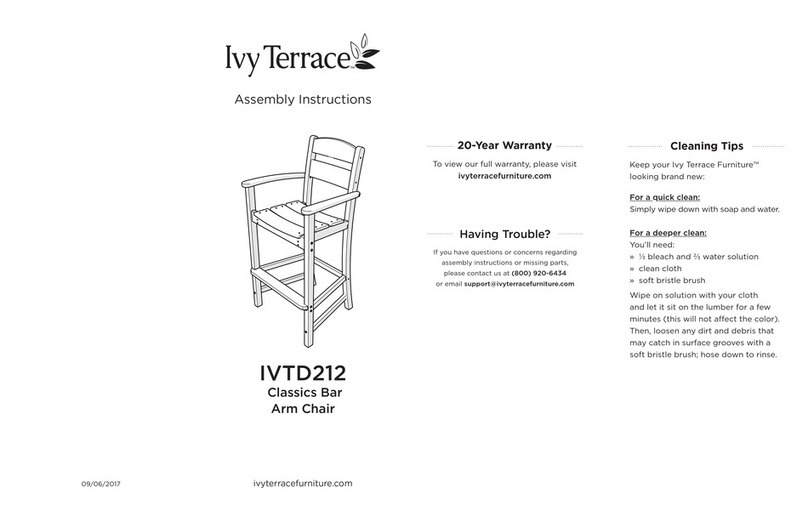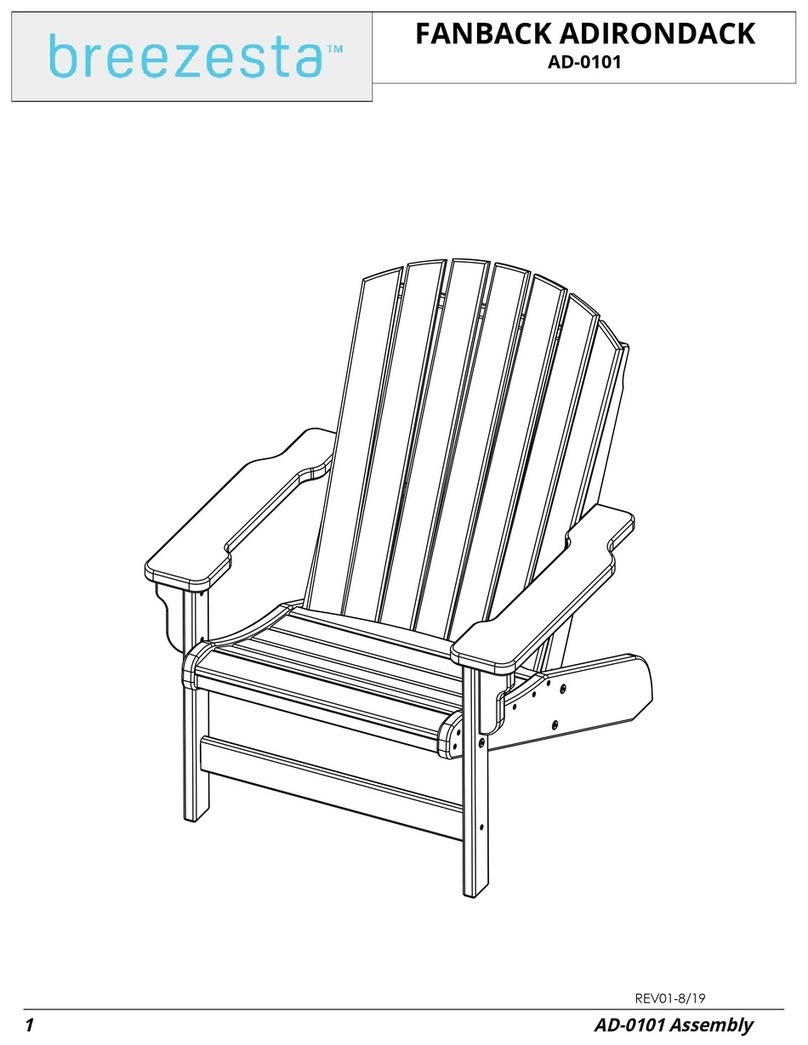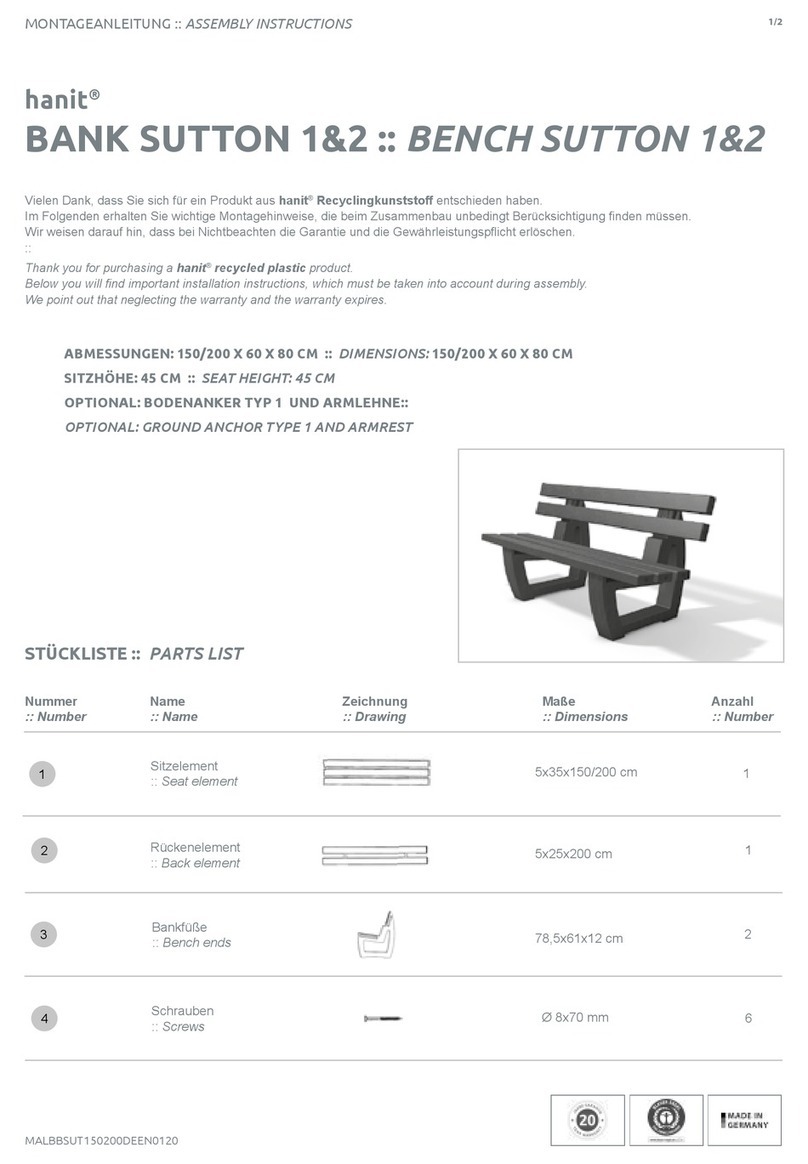5. After the sod is scored, move the bed off to the side so you can remove the sod.
6. Slice up the patch of sod to be removed into smaller pieces using your edger or flat shovel. This
can make removing the sod easier.
7. Using a flat shovel or a sod-lifter (a very useful tool!) remove as thin a layer of sod/soil as
possible. Shake off any excess soil back into the installation area. Dispose of the removed sod
in your compost bin or bag it for removal by your municipality. Do not pile it up on the grass as
it will leave a lot of loose soil on the yard.
8. After the sod is removed, located the lowest part of the installation area. Using your flat
shovel, trim off the topsoil all the way around the perimeter of the installation area so that all
edges are at the same level as this lowest point. You only need to level the perimeter of the
installation area, where the walls of the bed will sit. Use a 4’ level to check level as you work. If
you don’t have a 4’ level, tape a smaller level on a straight, 4’ piece of 2” x 4” wood. Work in
four-foot sections checking level frequently. Remove the topsoil in thin layers instead of thick
chunks. In some cases, you may find that a portion of your bed will end up being buried below
the top of the lawn (“below grade”) due to the grade, or slope of your yard. This is perfectly
normal and will not affect the performance of your raised bed.
9. Tamp down the outer edges of the installation area by stomping on it with your feet, or
tamping it with a brick or soil tamper. This will help to minimize settling of the bed in the
future. Check level again. Make any final adjustments, and tamp again.
10. Once the perimeter of the installation area is level, place the bed back on the installation area
and double check level by placing the level on the top of each of the four walls.
11. Make minor adjustments by lifting/tilting one side of the bed only, or moving the bed off to the
side again. Back fill (add soil and tamp down) to areas that are too low, and shave off more
topsoil from areas that are still too high. You will quickly get the hang of this process. Gaps
between the bottom of the bed and the topsoil are fine if the gap is below grade.
Return to Step 11 in the .
12. Once the bed is level and in place, use a shovel or pitchfork to loosen the topsoil throughout
the interior the bed, trying not to walk on the loosened soil.
13. You are now ready to fill your bed with your growing medium. We recommend a triple mix
blend with good structure. Soil blends with large volumes of tree bark and other organic
matter that is not broken down is not recommended as it can lack structure. Although not
necessary, it is a good idea to wait a couple of days before planting to let the new soil settle.
Please note, some settling of the bed itself is common and acceptable. To minimize this, make sure
the topsoil immediately under the walls of the bed is packed down.
