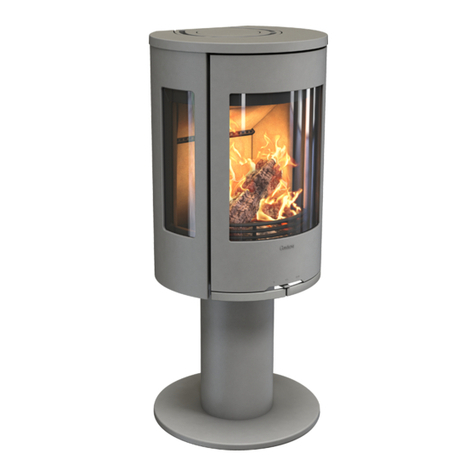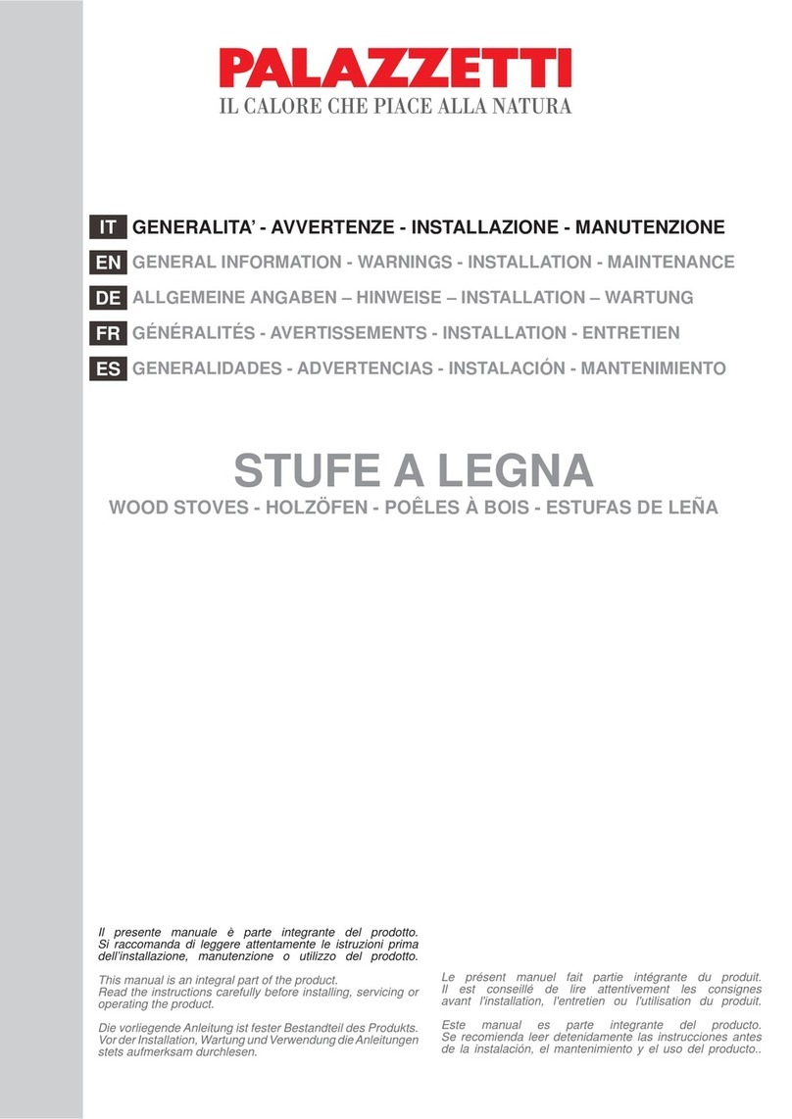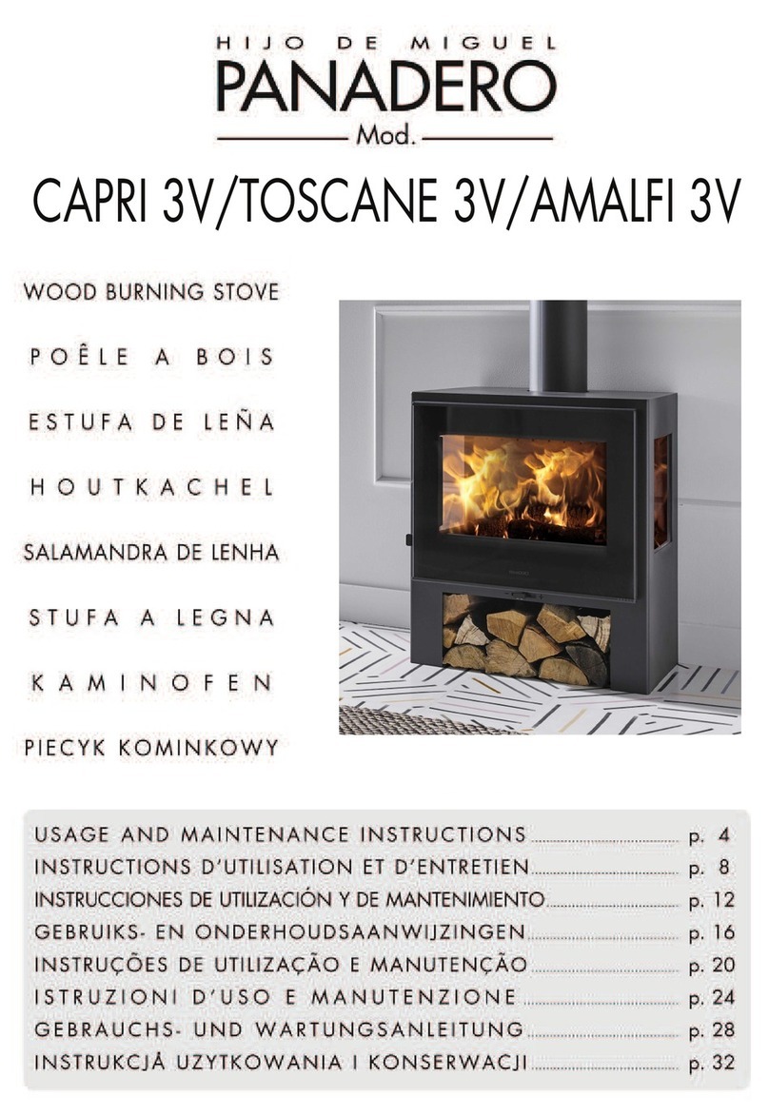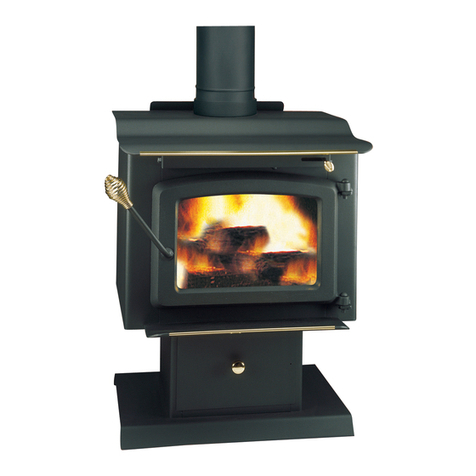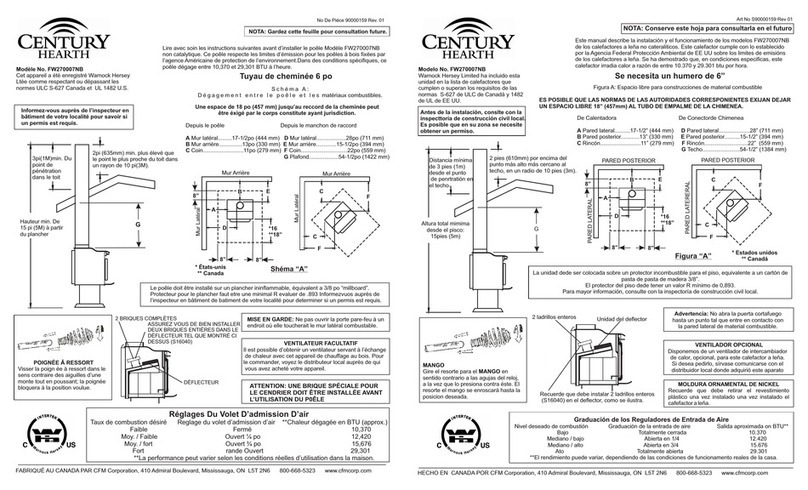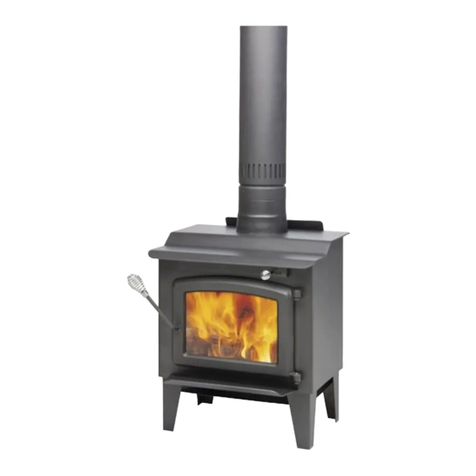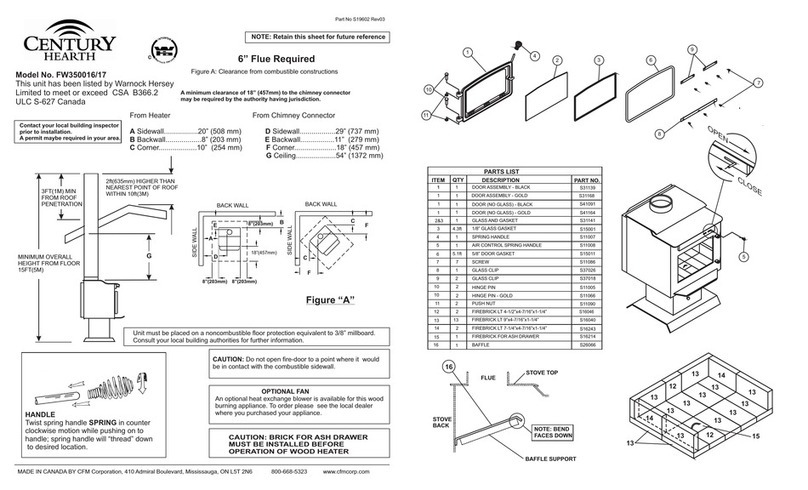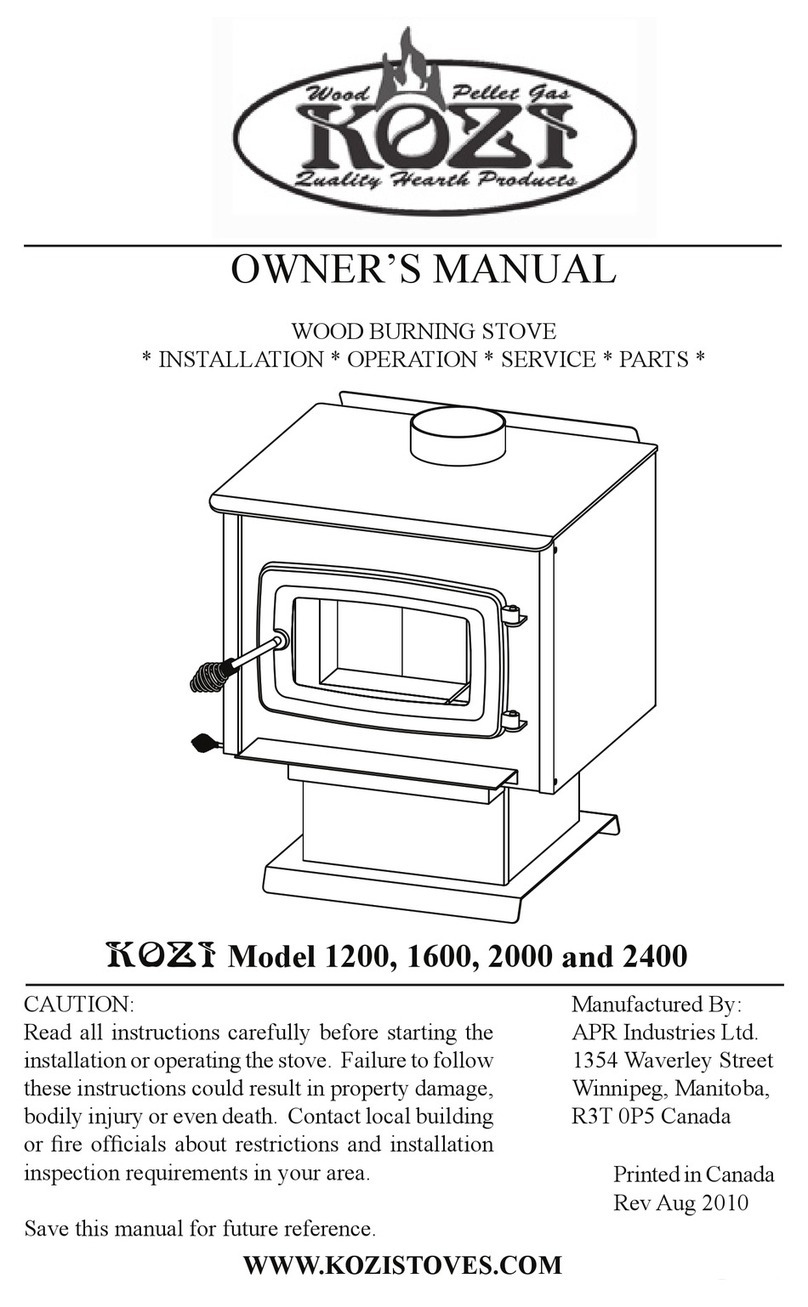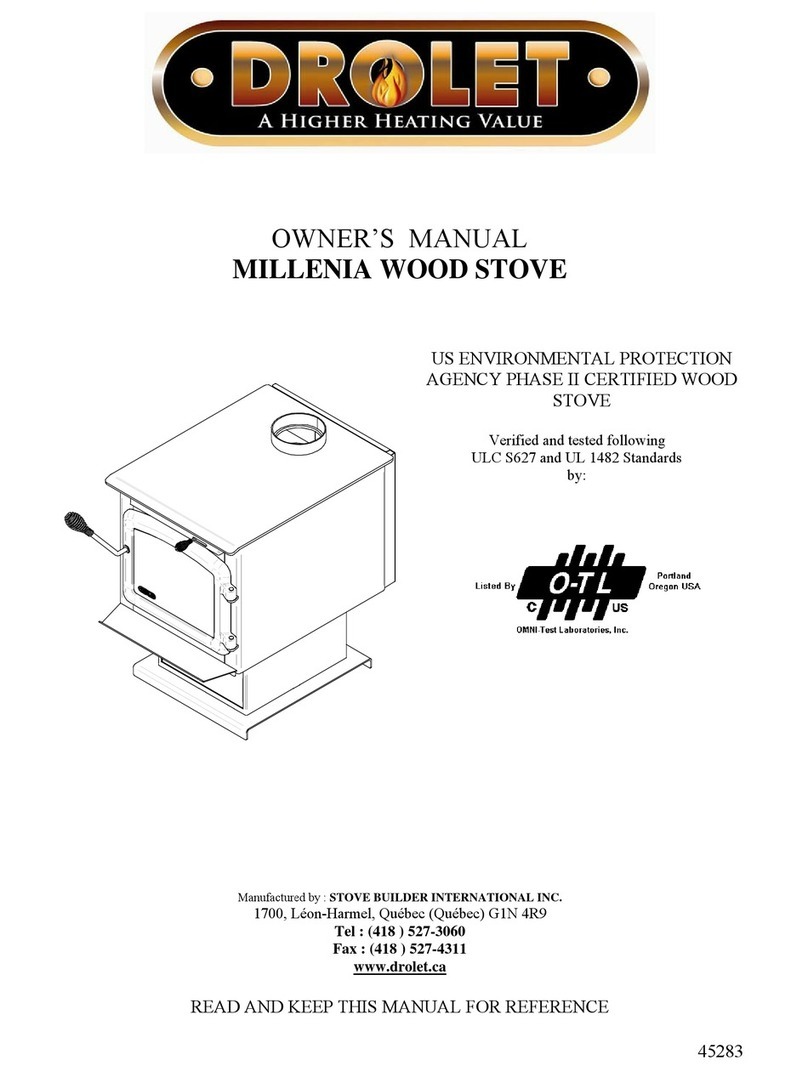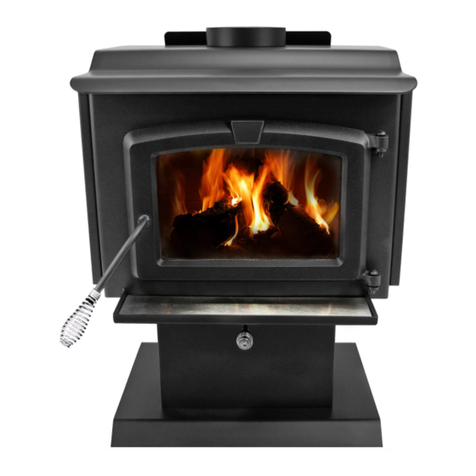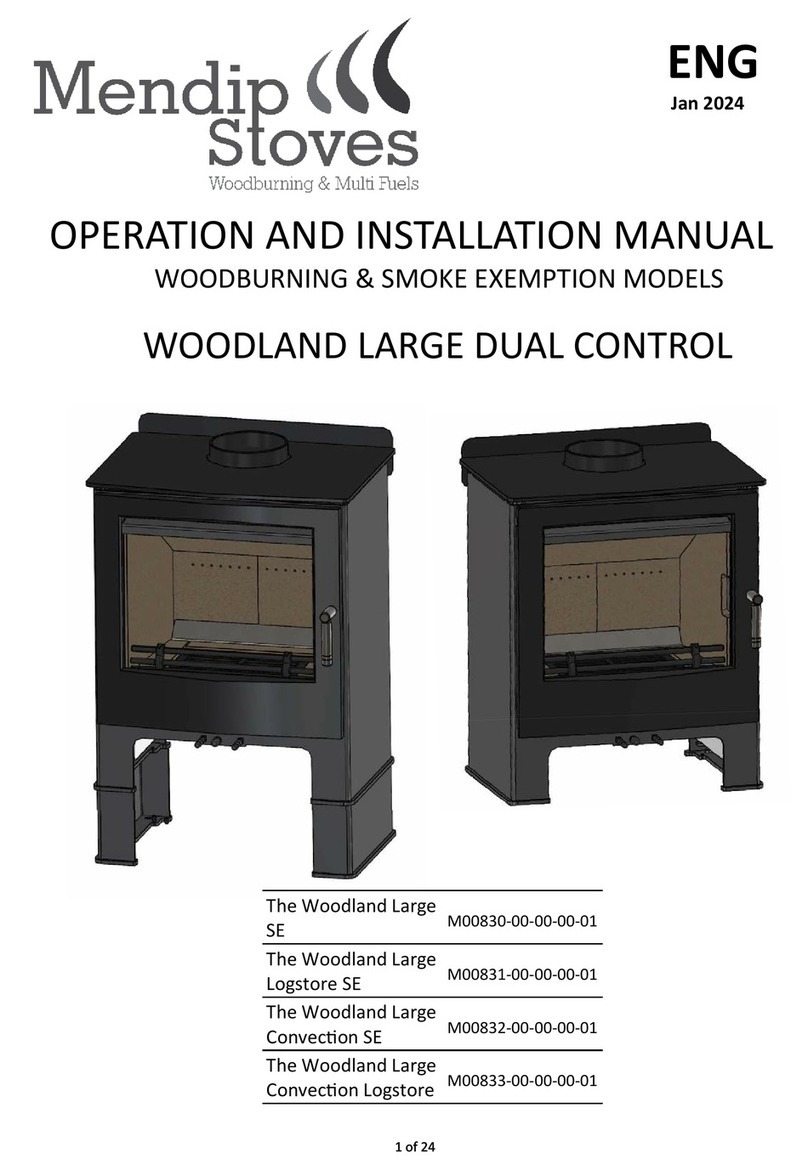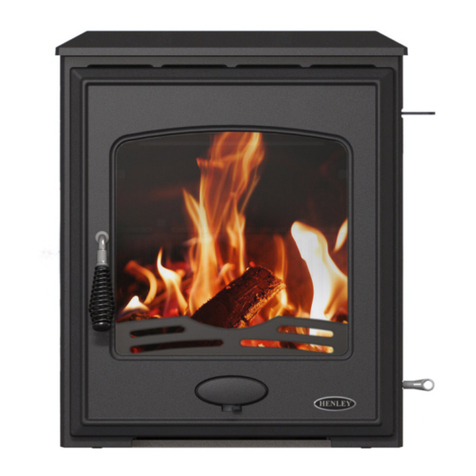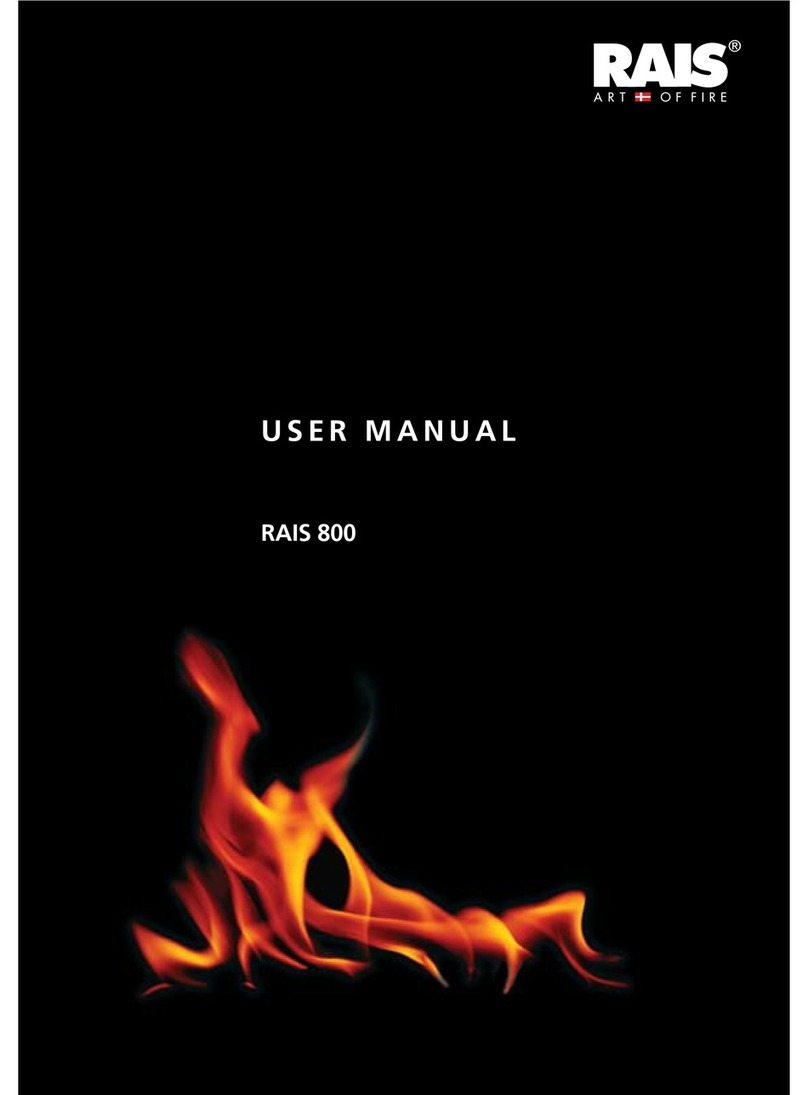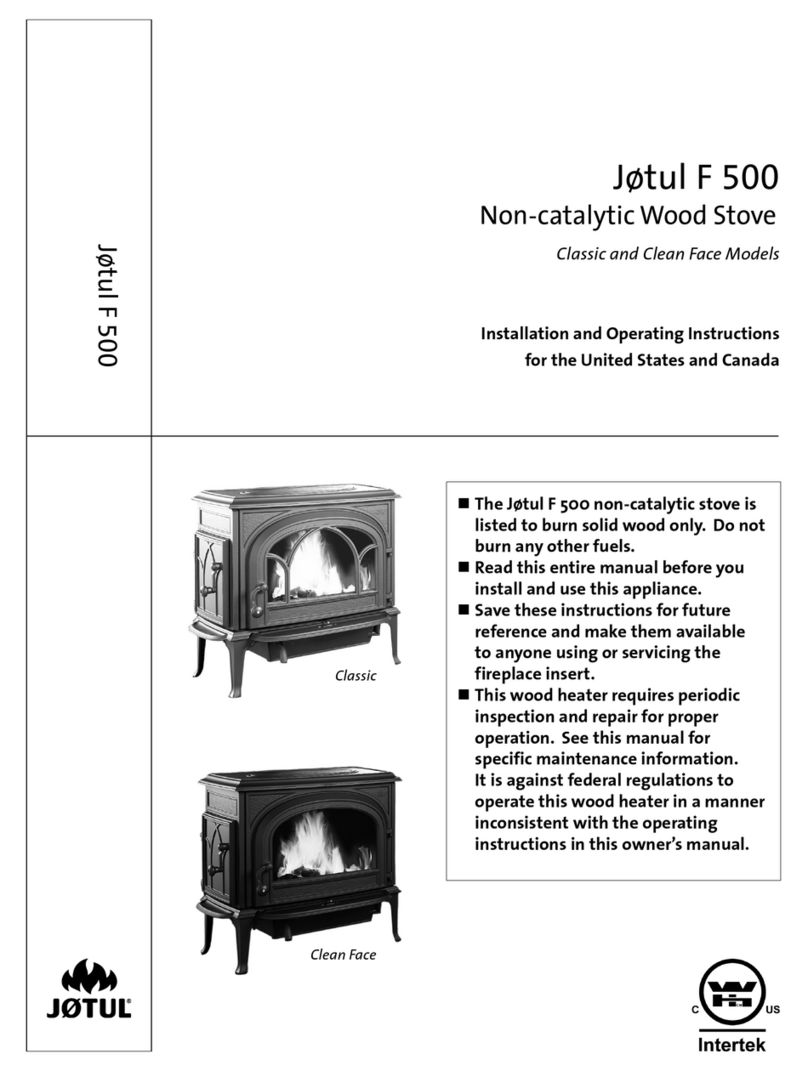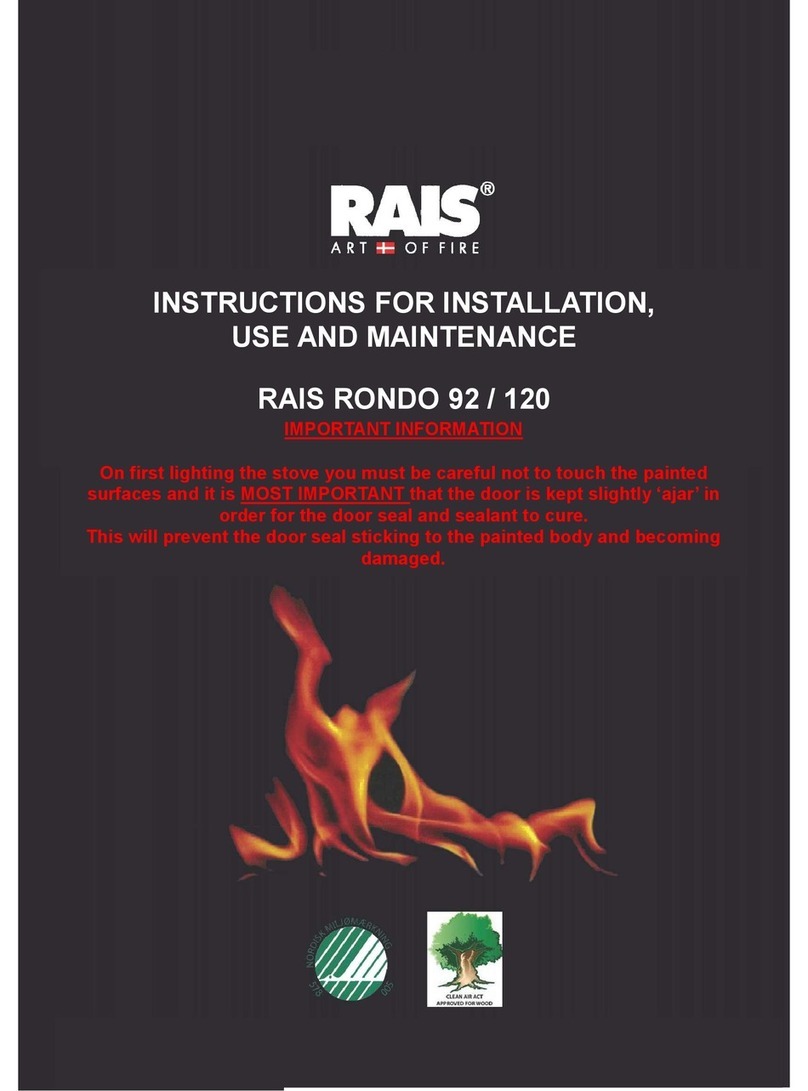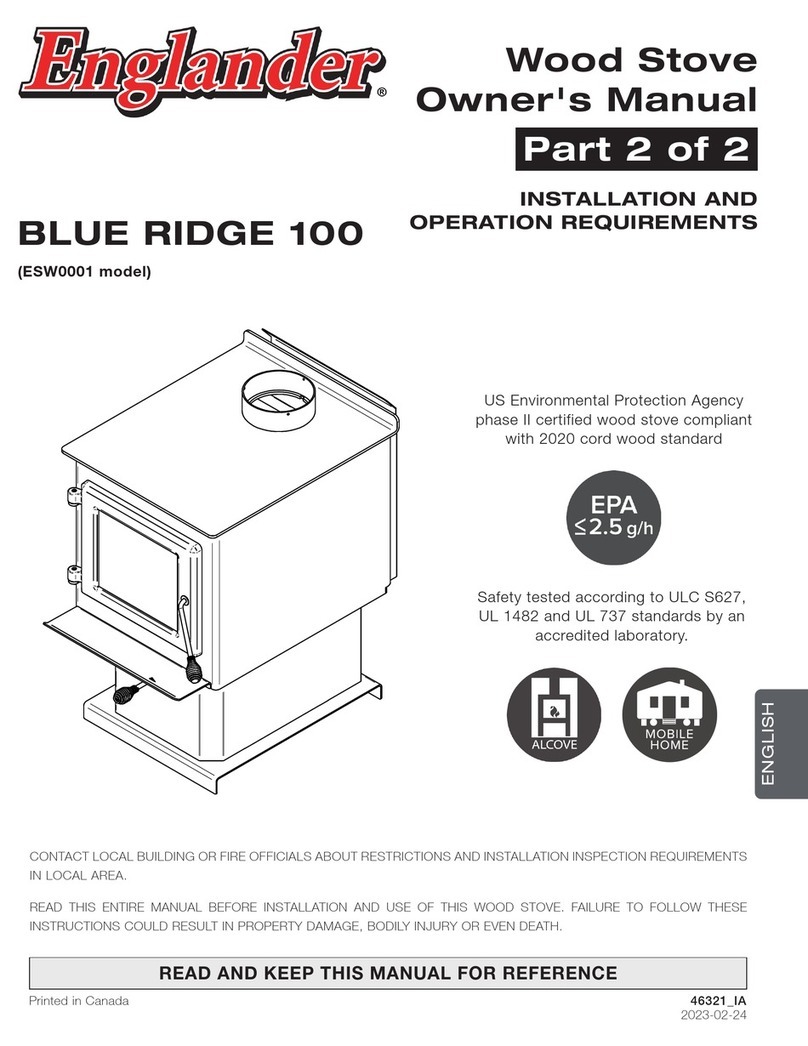
Tuyau de cheminée 6 po
S c h é m a A :
D é g a g e m e n t e n t r e l e p o ê l e e t l e s matériaux combustibles.
Depuis le poêle Depuis le manchon de raccord
Mur latéral...............18po (457 mm) Mur latéral.............25-1/2po (648 mm)
Mur arrière...............15po (381 mm) Mur arrière.............17-1/2po (445 mm)
Coin...........................7po (175 mm) Coin..............................15po (381 mm)
Plafond.......................56po (1422 mm)
A D
B E
C F
G
Modèle No. S241E/EP
Cet appareil a été enregistré Warnock Hersey Ltée comme
respectant ou dépassant les normes ULC S-627 Canada et
UL 1482 U.S.
Lire avec soin les instructions suivantes avant d’installer le poêle Modèle S241E/EP non catalytique.
Ce poêle respecte les limites d’émission pour les poêles à bois fixées par l’agence Américaine de
protection de l’environnement. Dans des conditions spécifiques, ce poêle dégage entre 10,600 et 26,100
BTU à l’heure.
Une espace de 18 po (457 mm) jusqu’au reccord de la cheminée peut
être éxigé par le corps constitute ayant jurisdiction.
No De Piéce S19210 Rev.05
NOTA: Gardez cette feuille pour consultation future.
Informez-vous auprès de l’inspecteur en
bâtiment de votre localité pour savoir si
un permis est requis.
BE
*16
**18”
A
D
8” 8”
8”
Mur Arrière
Mur Latéral
Mur Arrière
CF
C
F
Mur Latéral
Shéma “A”
* États-unis
** Canada
3pi(1M)min. Du
point de
pénétration
dans le toit
2pi (635mm) min. plus élevé que
le point le plus proche du toit dans
un rayon de 10 pi(3M).
Hauteur min. De
15 pi (5M) à partir
du plancher
G
Le poêle doit être installé sur un plancher ininflammable, équivalent a 3/8 po “millboard”.
Protecteur pour le plancher faut etre une minimal R evaluer de .446
Informezvuos auprès de l’inspecteur en bâtiment de batiment de votre localité pour determiner si
un permis est requis.
MISE EN GARDE: Ne pas ouvrir la porte pare-feu à un
endroit où elle toucherait le mur latéral combustable.
VENTILATEUR FACULTATIF
Il est possible d’obtenir un ventilateur servant à l’échange
de chaleur avec cet appareil de chauffage au bois. Pour
le commander, voyez le distributeur local auprès de qui
vous avez acheté votre appareil.
ATTENTION: UNE BRIQUE SPÉCIALE POUR
LE CENDRIER DOIT ÊTRE INSTALLÉE AVANT
L’UTILISATION DU P0ÊLE
POIGNÉE Â RESSORT
Visser la poign ée à ressort dans le
sens contraire des aiguilles d’une
monte tout en poussant; la poignée
bloquera à la position voulue.
FABRIQUÉ AU CANADA PAR CFM Corporation,410 Admiral Boulevard, Mississauga, ON L5T 2N6 800-668-5323 www.cfmcorp.com
ASSUREZ VOUS DE BIEN INSTALLER
DEUX BRIQUES ENTIÈRES DANS LE
DÉFLECTEUR TEL QUE MONTRÉ CI
DESSUS (S16040)
2 BRIQUES COMPLÈTES
DÉFLECTEUR
Réglages Du Volet D’admission D’air
Taux de combustion désiré Reglage du volet d’admission d’air **Chaleur dégagée en BTU (approx.)
Faible Fermé 10,600
Moy. / Faible Ouvert ¼ po 12,118
Moy. / fort Ouvert ¾ po 19,413
Fort Grande Ouvert 26,100
**La performance peut varier selon les conditions réelles d’utilisation dans la maison.
Este manual describe la instalación y el funcionamiento de los modelos S241E/EP de los calefactores a
leña no cateraliticos. Este calefactor cumple con lo la Agencia Federal Protección Ambiental de EE UU
sobre los limites de emisions de los calefactores a leña. Se ha demostrado que, en condiciones especificas,
este calefactor irradia calor a razón de entre 10.600 y 26.100 btu por hora.
Modelo No. S241E/EP
Warnock Hersey Limited ha incluido esta unidad en la
lista de calefactores que cumplen o superan los
requisitos de las normas ULC S-627 Canada and UL
1482 U.S.
Art No S19210 Rev05
NOTA: Conserve este hoja para consultaria en el futuro
Antes de la instalación, conslte con la
inspecttoría de constructión civil local.
Es posible que en su zona se necesite
obtener un permiso.
Figura A: Espacio libre para construcciones de material combustible
De Calentadora De Conectorde Chimenea
Rincón...........................7” (175 mm) Rincón............................15” (381 mm)
Techo.............................56” (1422 mm)
A D
B E
Pared lateral................18” (457 mm) Pared lateral..............25-1/2” (648 mm)
Pared posterior............15” (381 mm) Pared posterior..........17-1/2” (445 mm)
C F
G
ES POSIBLE QUE LAS NORMAS DE LAS AUTORIDADES CORRESPONIENTES EXIJAN DEJAR
UN ESPACIO LIBRE 18” (457mm) AL TUBA DE EMPALME DE LA CHIMENEA.
Se necesita un humero de 6”
* Estados unidos
** Canadá
BE
*16
**18”
A
D
8” 8”
8” CF
C
F
PARED POSTERIOR
PARED LATERAL
PARED POSTERIOR
PARED LATERERAL
Figura “A”
La unidad dede ser colocada sobre un protector incombustible para el piso, equivalente a un cartón de
pasta de pasta de madera 3/8”.
El protector del piso dede tener un valor R mínimo de 0,446.
Para mayor información, consulte con la inspectoría de construcción civil local.
Advertencia: No abra la puerta cortafuego
hasta un punto tal que entre en contacto con
la pared lateral de material combustible.
VENTILADOR OPCIONAL
Disponemos de un ventilador de intercambiador de calor,
opcional, para este calefactor a leña. Si desea pedirlo,
sírvase comunicarse con el distribuidor local donde
adquirió este aparato
ADVERTENCIA: Antes de hacer funcionar el
calefactor, deben colocarse los ladrillos para
el depósito de cenizas.
HECHO EN CANADA POR CFM Corporation, 410 Admiral Boulevard, Mississauga, ON L5T 2N6 800-668-5323 www.cfmcorp.com
MANGO
MANGO
i
Gire el resorte para el en
sentido contrario a las agujas del reloj,
a la vez que lo presiona contra éste. El
resorte el mango se enroscará hasta la
posicion deseada.
Graduación de los Reguladores de Entrada de Aire
Nivel deseado de combustión Graduación de la entrada de aire Salida aproximada on BTU**
Bajo Totalmente Cerrada 10.600
Mediano / Bajo Abierta en 1/4 12.118
Mediano / Alto Abierta en 3/4 19.413
Ato Totalmente Abierta 26.100
**El rendimiento puede variar, dependiendo de las condiciones de funcionamento reales de la casa.
Dos ladrillos repletos Desconcerte la asamblea
Esté seguro instalar dos ladrillos (S16040)
repletos en el deflector como mostrado
Distancia minima
de 3 pies (1m)
desde el punto
de techo.
2 pies (610mm) por encima del
punto más alto más cercano al
techo, en un radio de 10 pies (3m).
Altura total mimima
desde el pisco:
15pies (5m)
G


