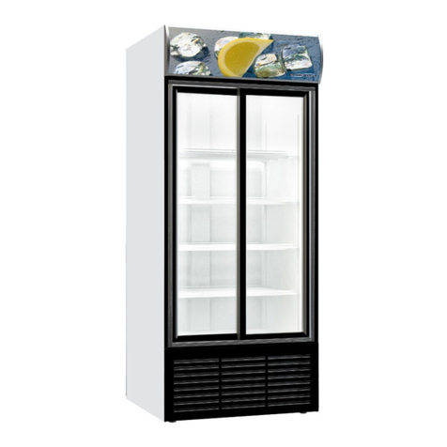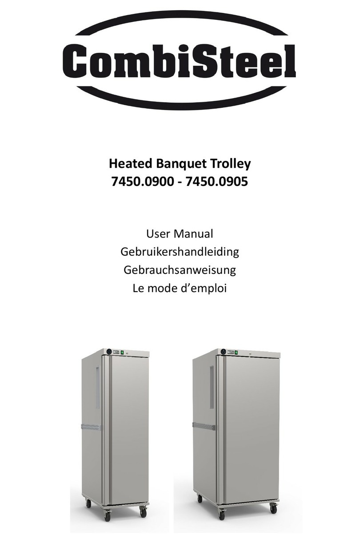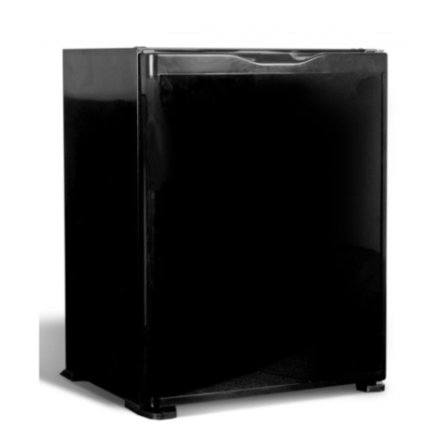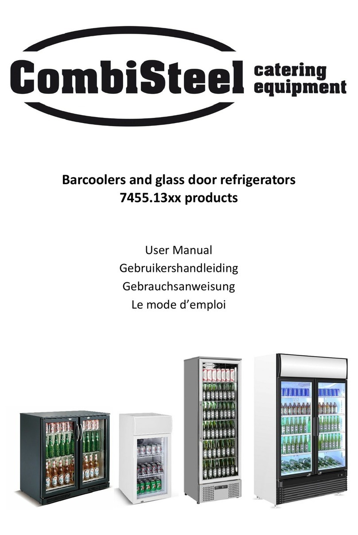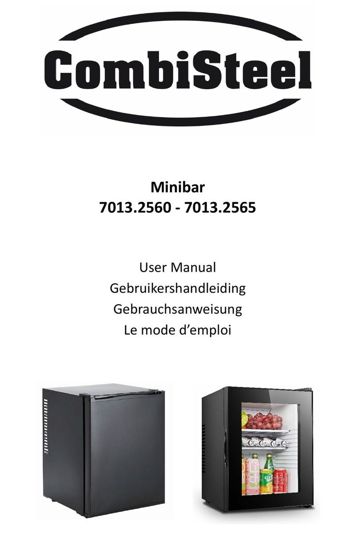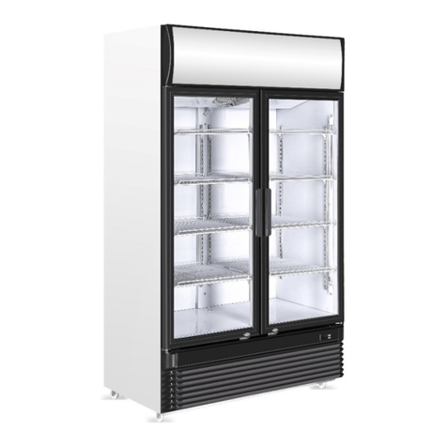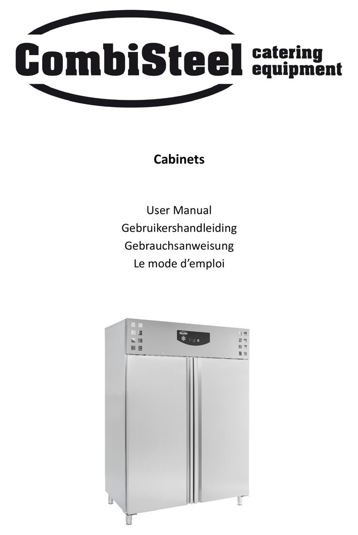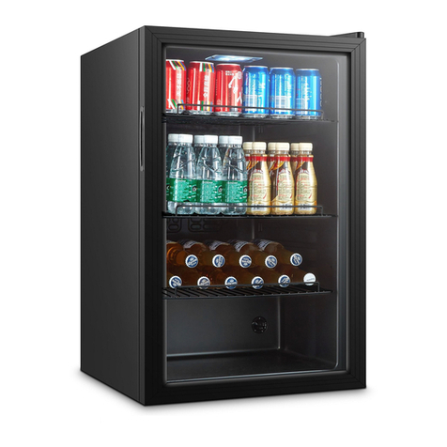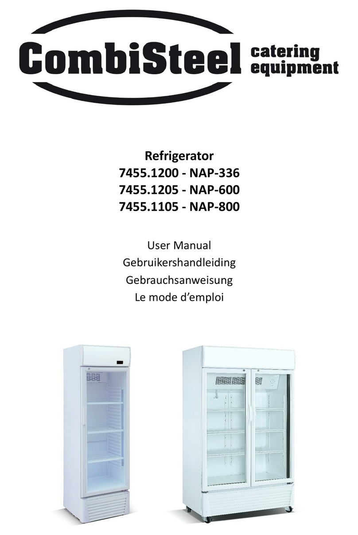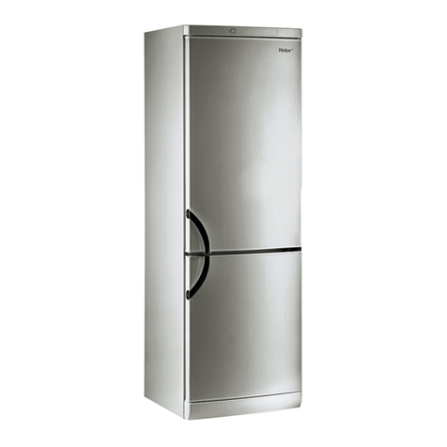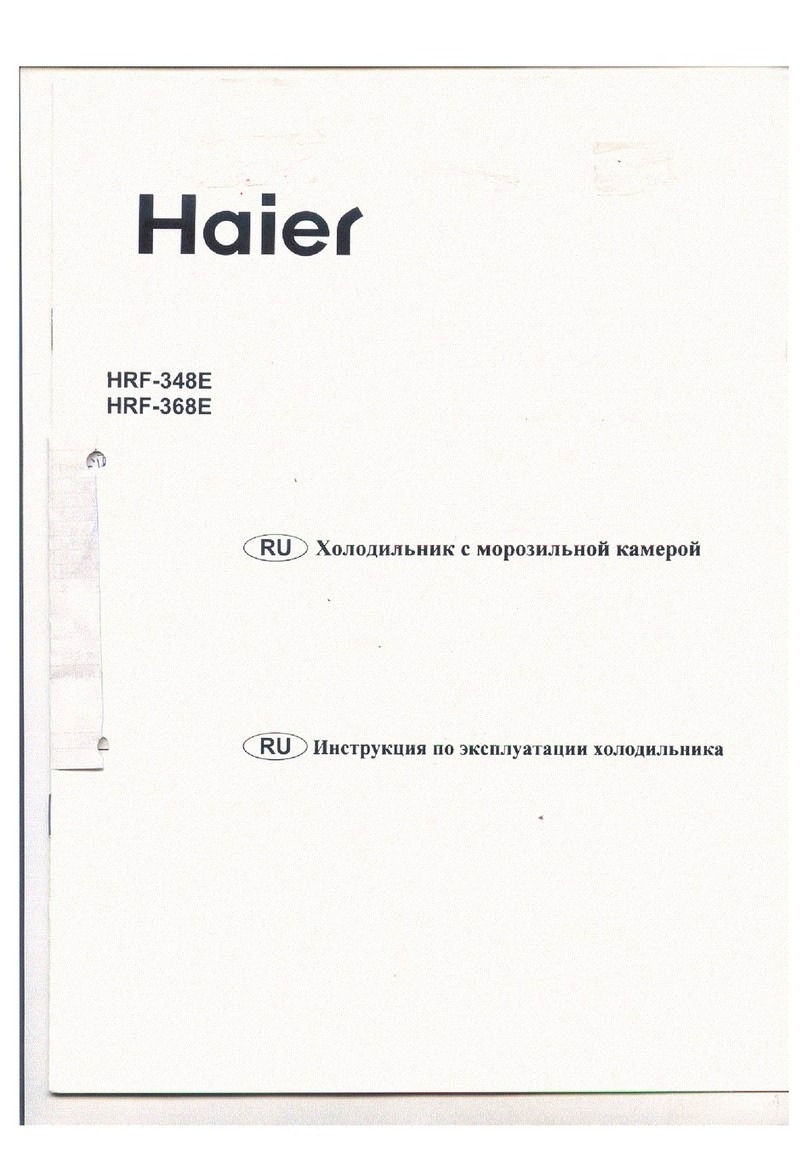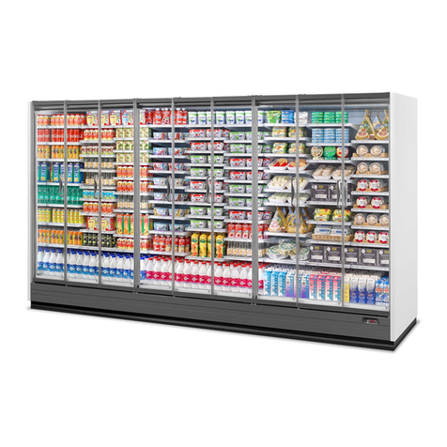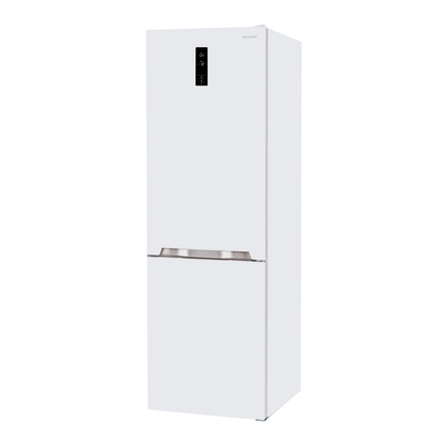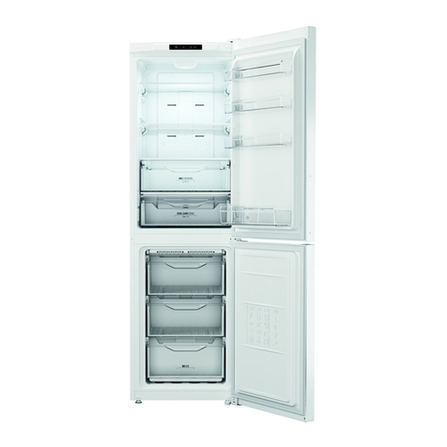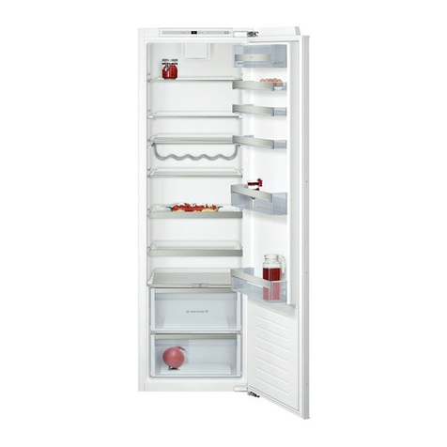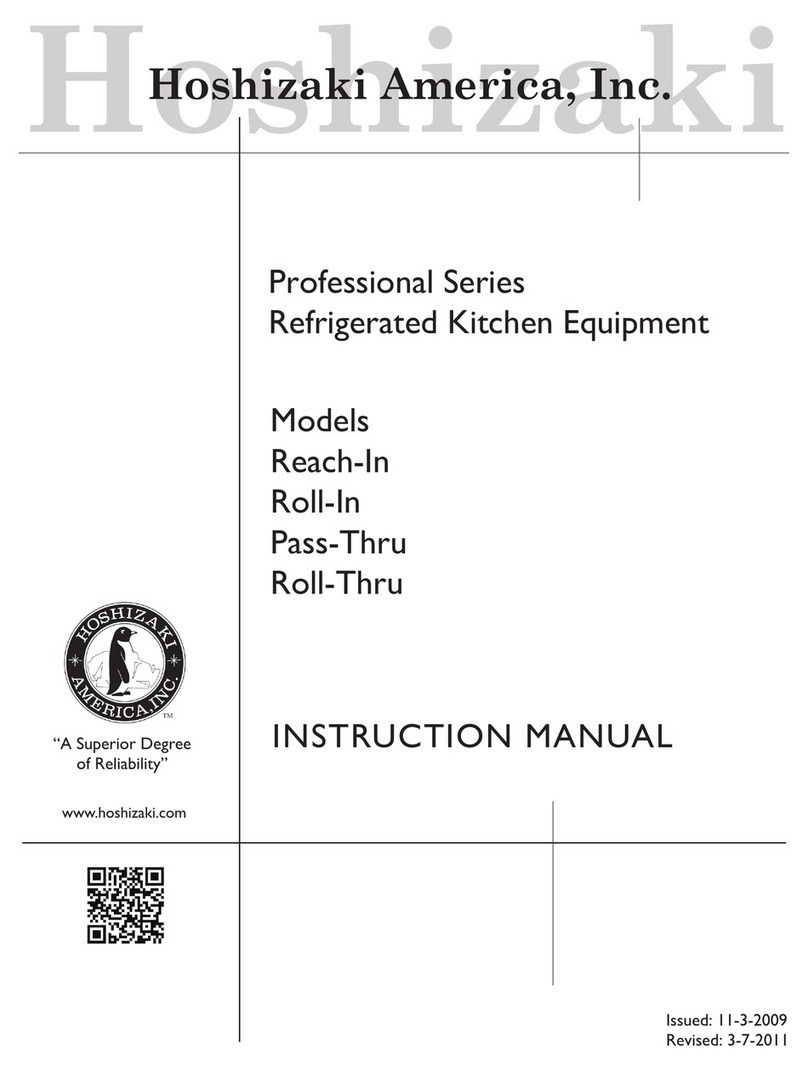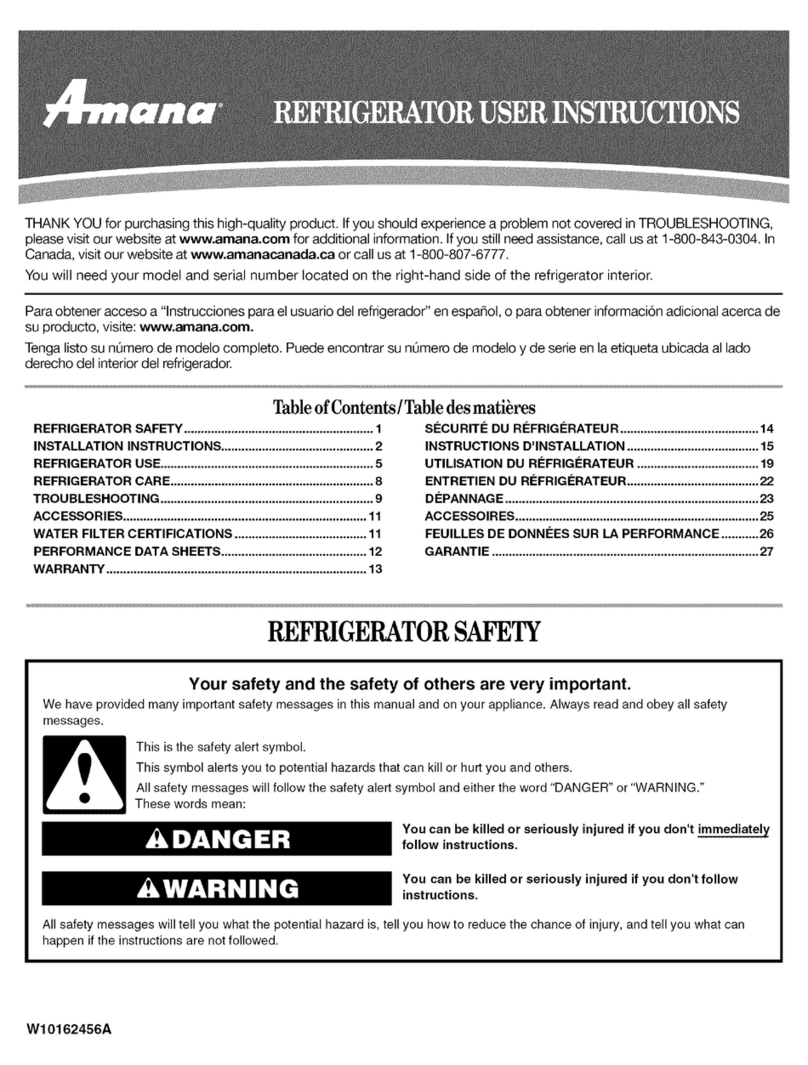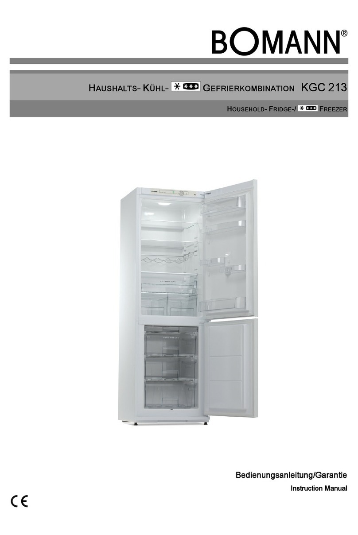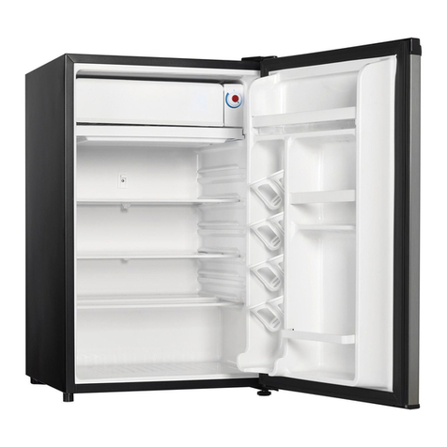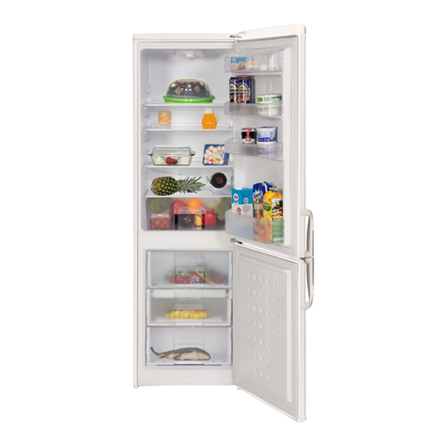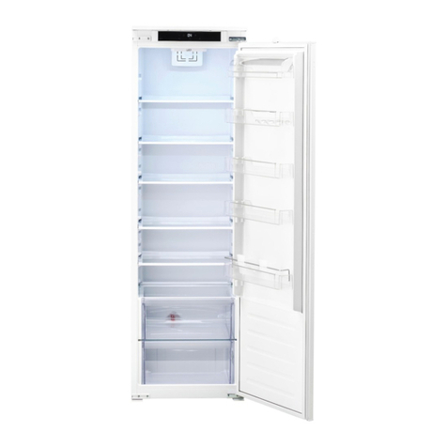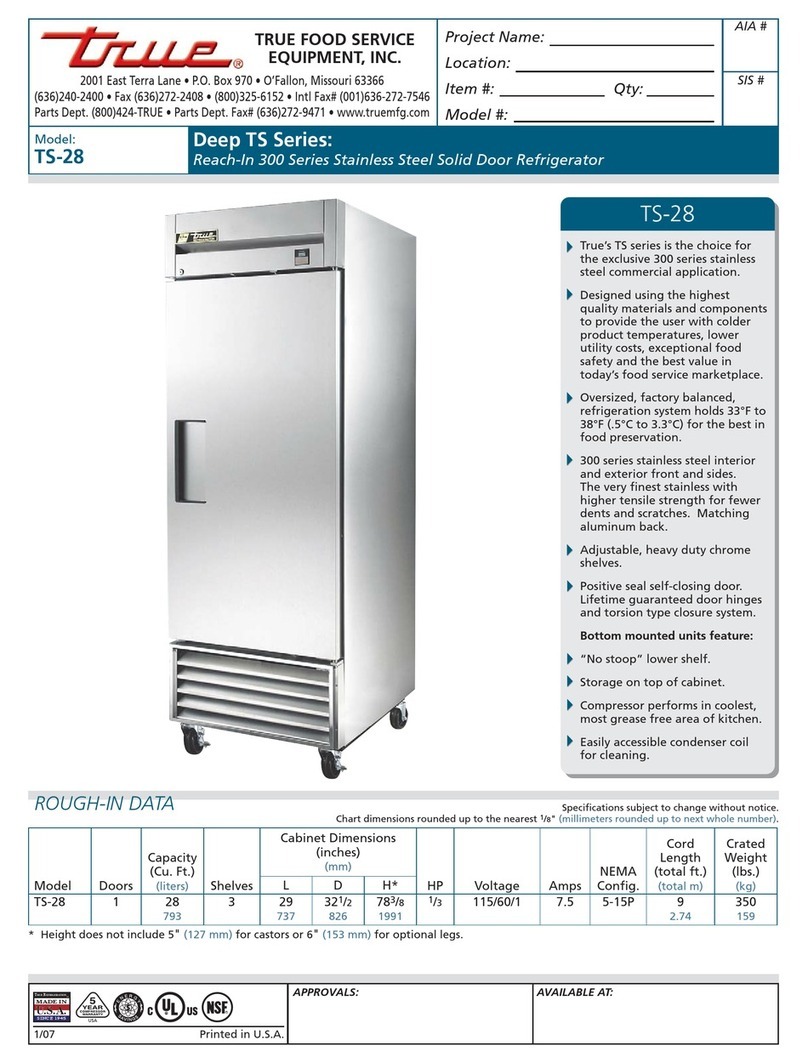
2
www.combisteel.com
CONTENT
MODELS .................................................................................................................................................................. 4
ENGLISH
INTRODUCTION ...................................................................................................................................................... 5
1. PRODUCT DESCRIPTION AND OPERATION...................................................................................................... 5
1.1. Purpose.................................................................................................................................................... 5
1.2. Technical characteristics ..........................................................................................................................5
1.3. Product design and operation ................................................................................................................. 5
2. CERTIFICATE DATA ........................................................................................................................................... 5
2.1 Set of delivery ...........................................................................................................................................5
2.2. Manufacturer’s warranty ......................................................................................................................... 6
2.3. Acceptance certificate .............................................................................................................................7
3. PURPOSE USE.................................................................................................................................................. 7
3.1. General instructions.................................................................................................................................7
3.2. Safety precautions ...................................................................................................................................7
3.3. Requirements to premises.......................................................................................................................7
3.4. Preparation to assembly and disassembly...............................................................................................8
3.5. Operation procedure .............................................................................................................................12
3.6. Storage rules .......................................................................................................................................... 12
3.7. Transportation ....................................................................................................................................... 12
4. MAINTENANCE .............................................................................................................................................12
4.1. General .................................................................................................................................................. 12
Appendix A............................................................................................................................................................ 13
Appendix B............................................................................................................................................................14
NEDERLANDS
INLEIDING ............................................................................................................................................................. 15
1. BESCHRIJVING EN HET WERK VAN PRODUCT ...............................................................................................15
1.1. Bestemming van product.......................................................................................................................15
1.2. Specificaties ...........................................................................................................................................15
1.3. Onderdelen en het werk van product....................................................................................................15
2. PASPOORTGEGEVENS.................................................................................................................................... 15
2.1 Samenstelling van levering ..................................................................................................................... 15
2.2. Garantie van de fabrikant ......................................................................................................................16
2.3. Certificaat van goedkeuring ...................................................................................................................17
3. BEOOGD GEBRUIK......................................................................................................................................... 17
3.1. Algemene instructies ............................................................................................................................. 17
3.3. Voorschriften inzake lokalen.................................................................................................................. 17
3.4. Montagevoorbereiding en het monteren.............................................................................................. 18
3.5. Werking.................................................................................................................................................. 22
3.6. Het bewaren .......................................................................................................................................... 22
3.7. Het noodzakelijke bij vervoer................................................................................................................. 22
4. TECHNISCHE ONDERHOUD ........................................................................................................................... 22
4.1. Algemene informatie ............................................................................................................................. 22
Bijlage A ................................................................................................................................................................23
Bijlage B ................................................................................................................................................................ 24
