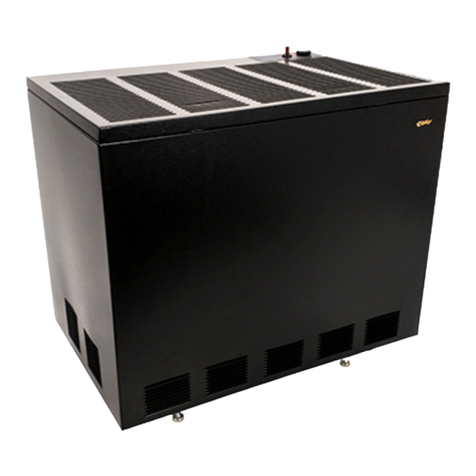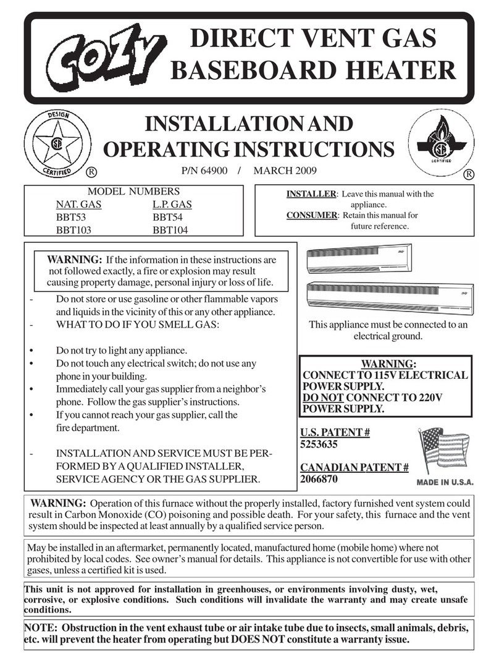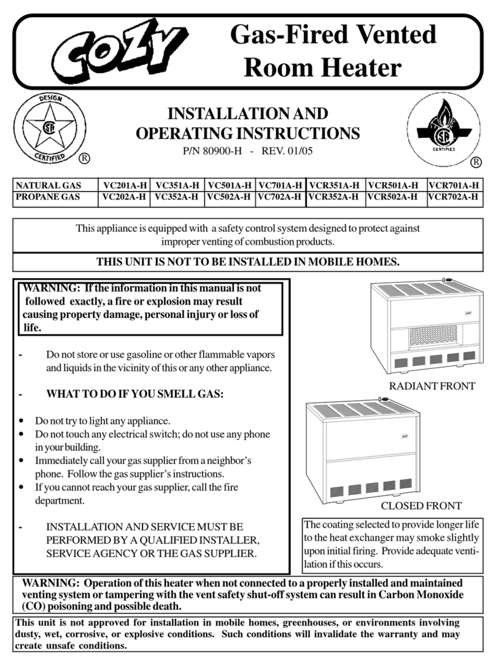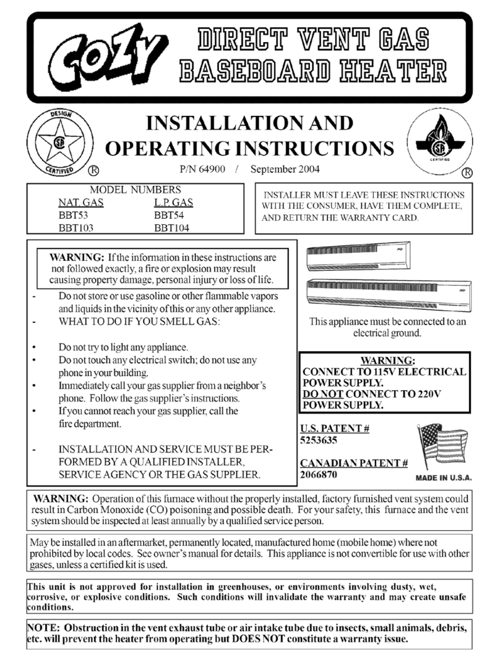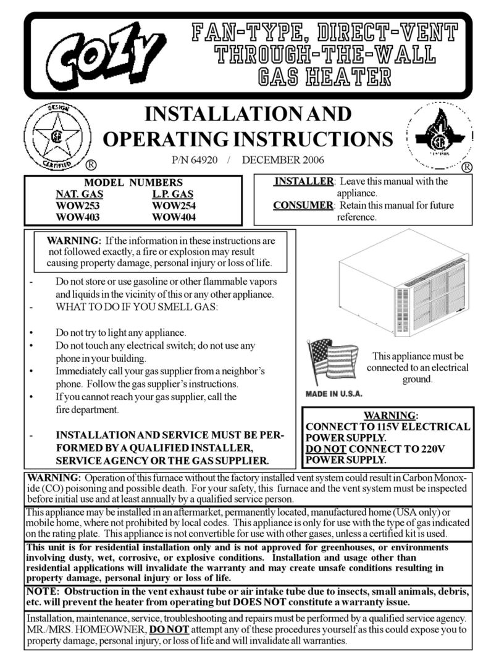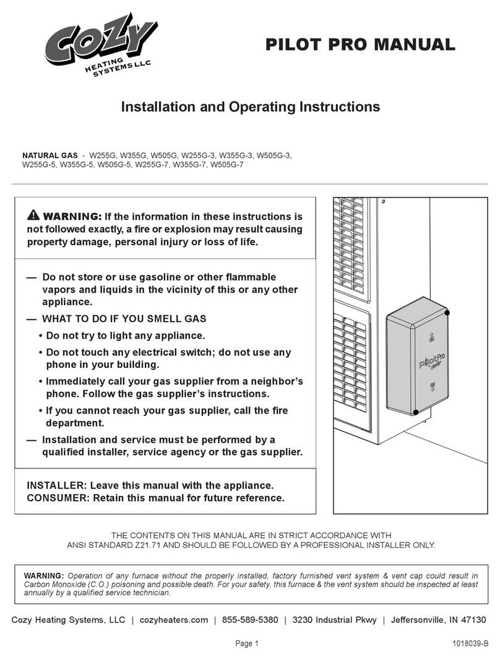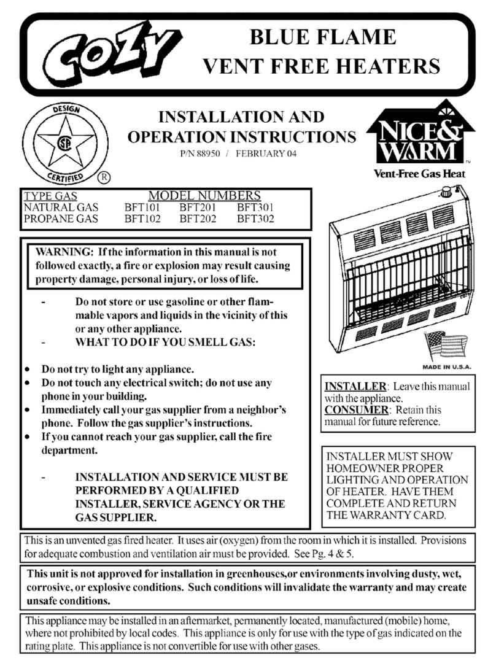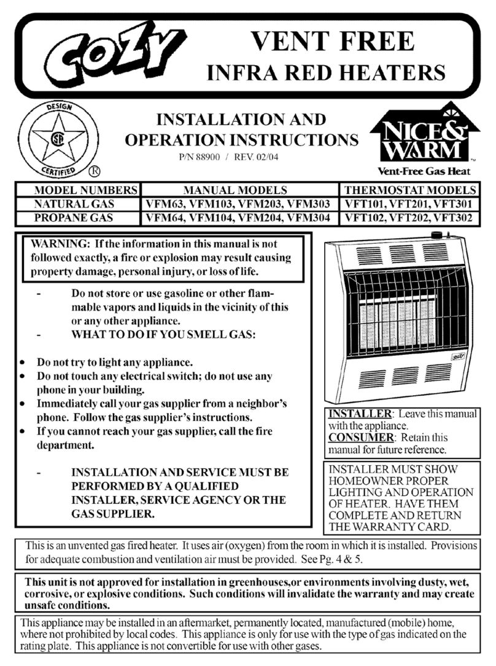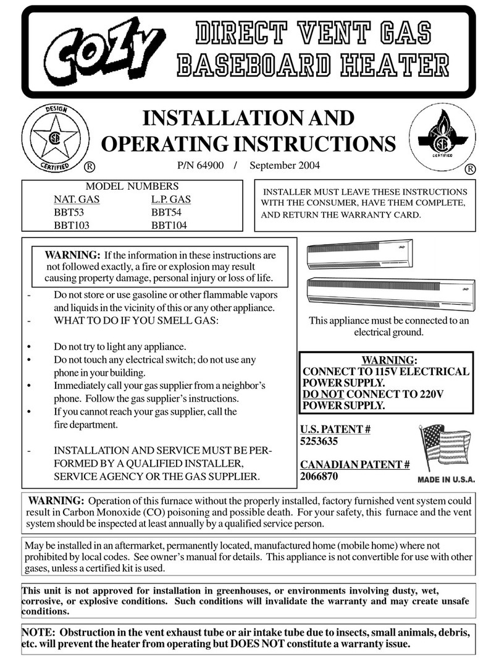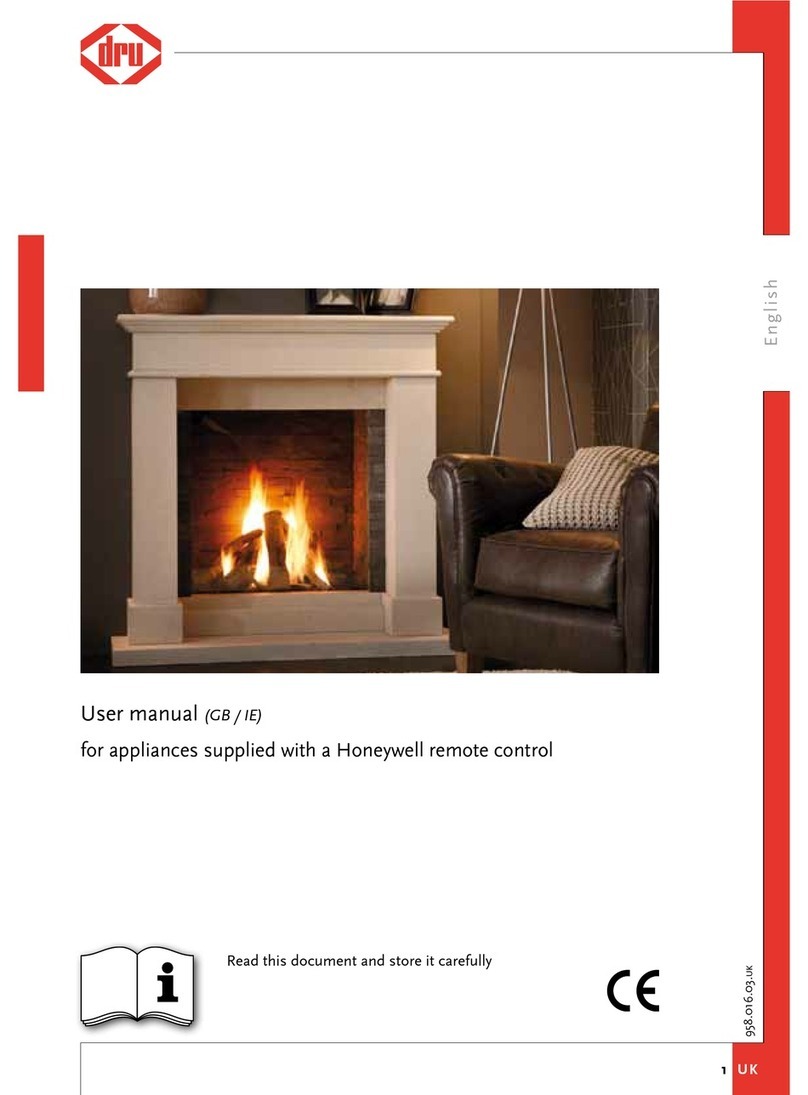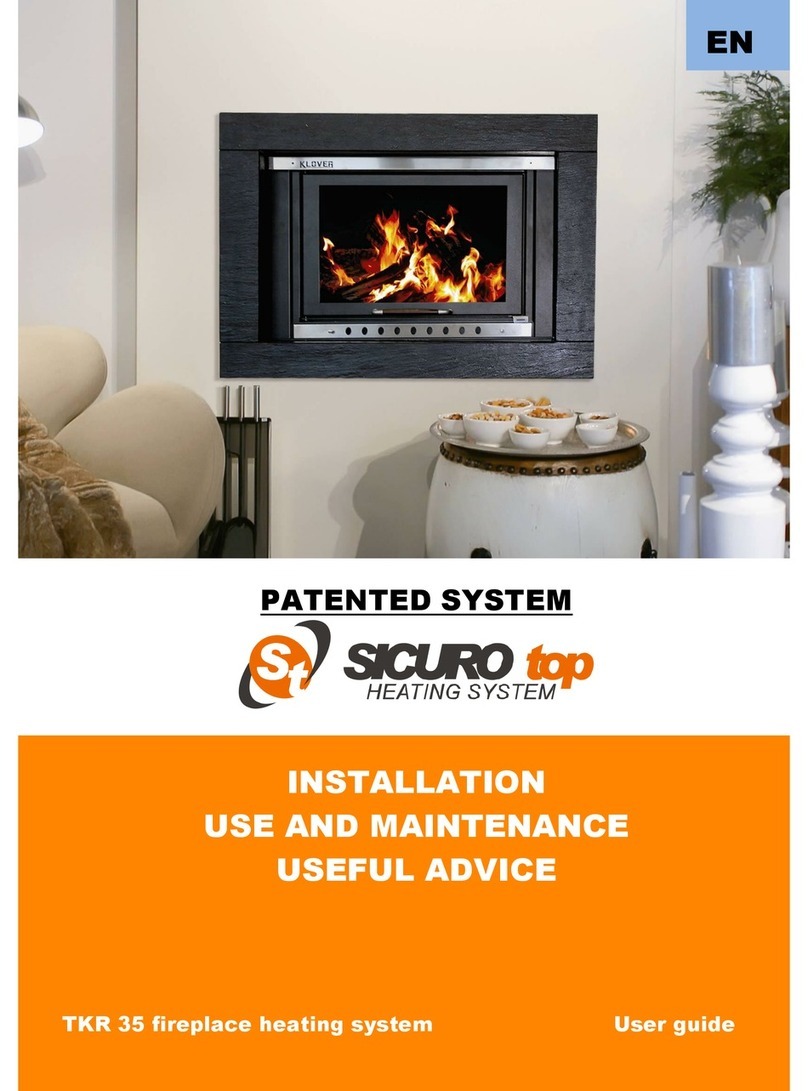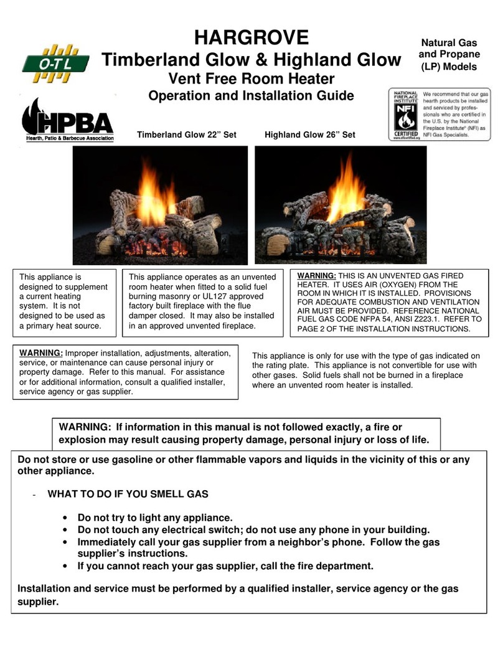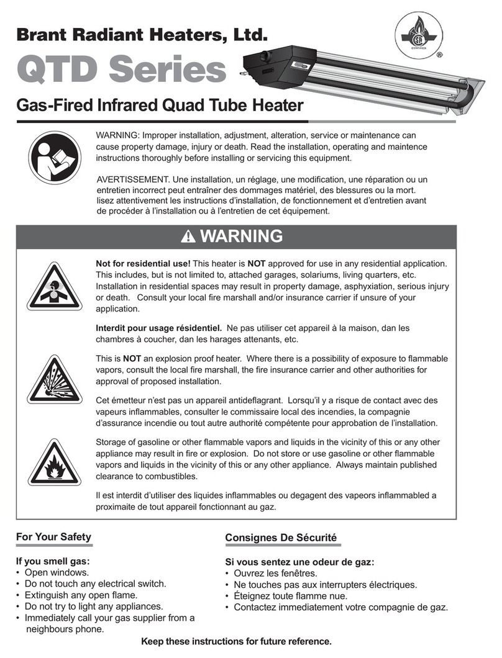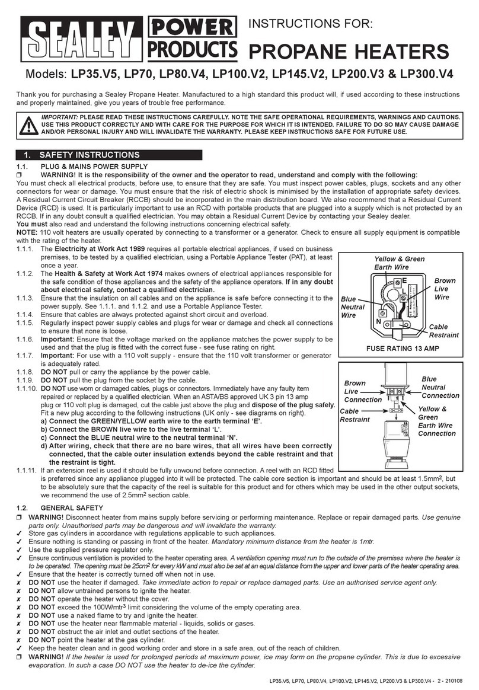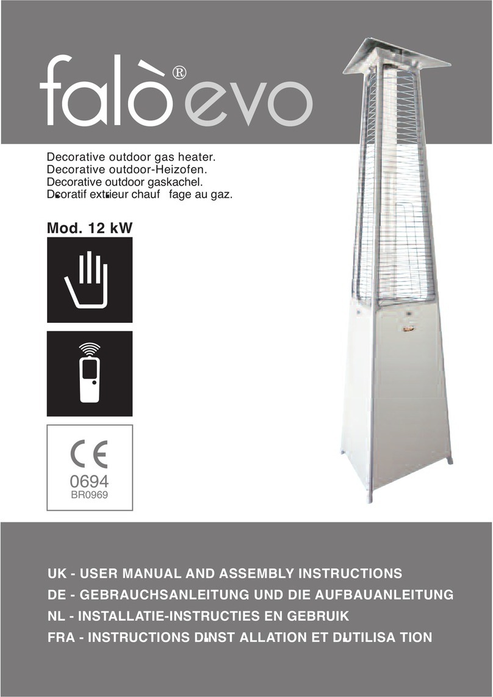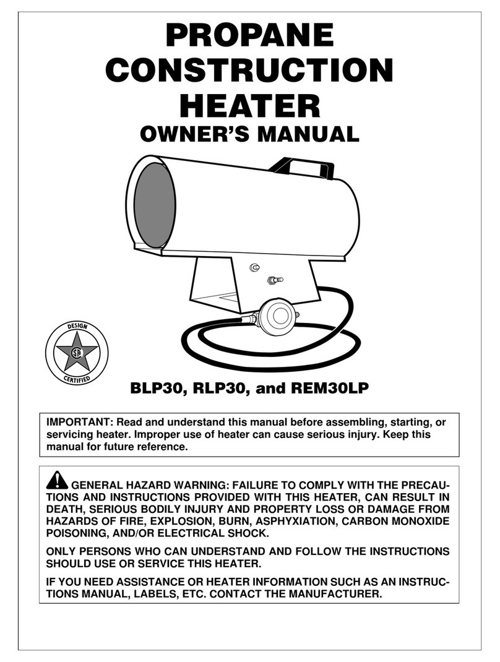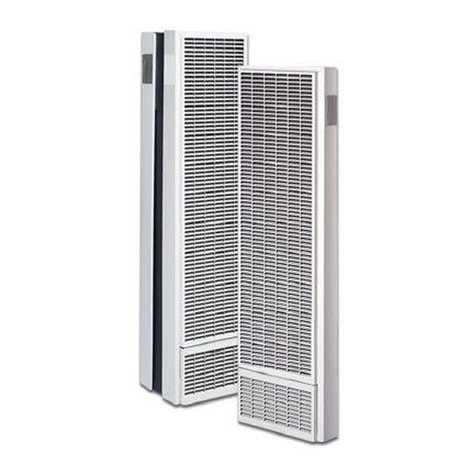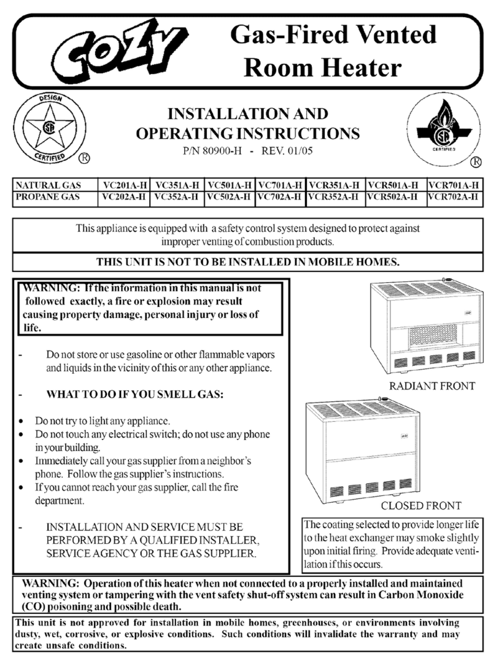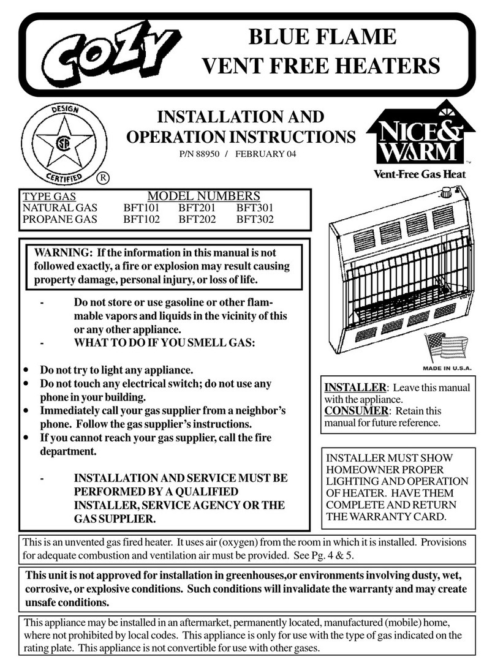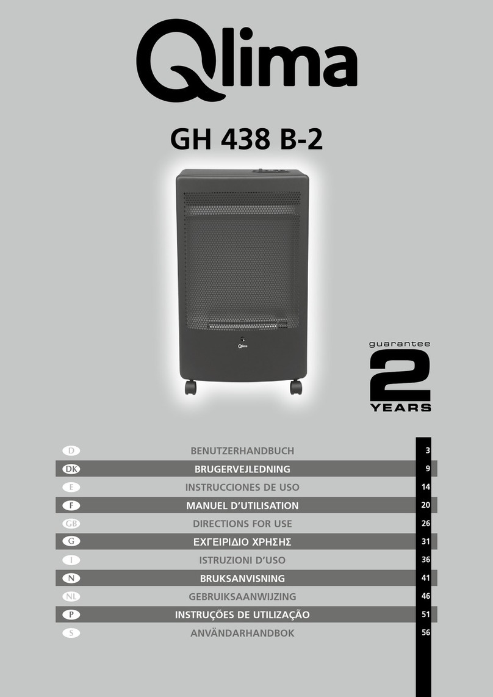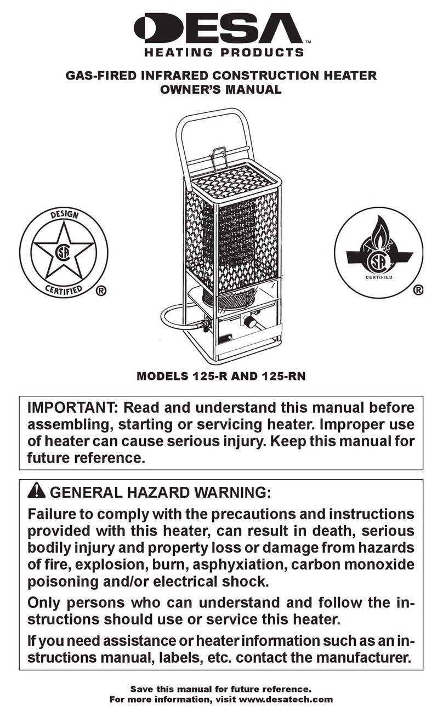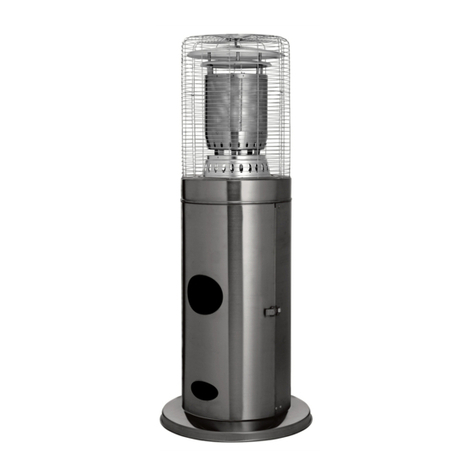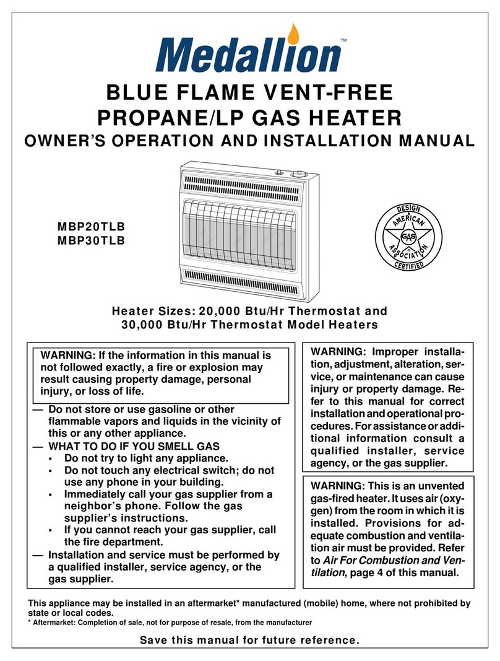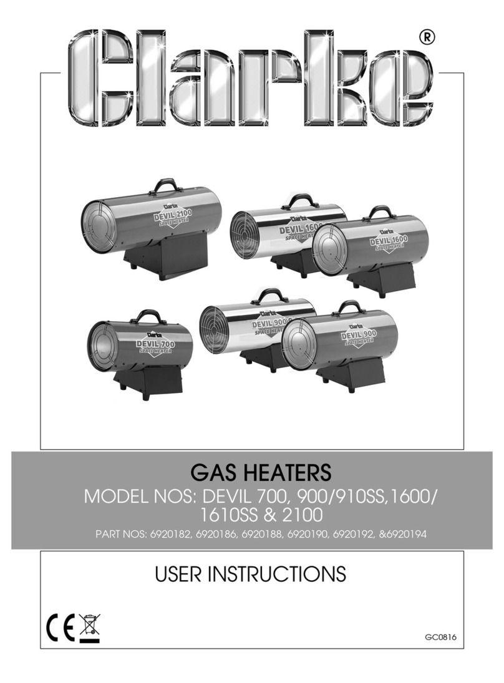
SAFETY RULES
The Direct Vent Gas Wall/Window Heater and its components meet all applicable safety standards when installed as
directed in this manual. For sate installation and operation of your Direct Vent Gas Wall/Window Heater, read all
these instructions before you begin. Failure to follow them exactly will void your warranty and may result in fire,
property damage, personal iniury, and loss of life.
,
2.
3.
,
5.
6.
7.
.
9.
10.
11.
12.
13.
14.
15.
16.
17.
18.
19.
20.
21.
22.
23.
24.
25.
26.
Improper installation, adjustment, alteration, service, or maintenance can cause property damage, bodily
injury, or death.
Use in residential application only, non residential installation will void the warranty, and may result in property
damage, personal iniury and loss of life.
The installation must conform with local codes or in the absence of local codes with the National Fuel Gas
Code, ANSI Z223.1/NFPA54, Natural Gas and Propane Installation Code, CSA B 149.1. A copy may be
obtained from the CSA International, or the National Fire ProtectionAssociation, Batterymarch Park, Quincy,
MA. 02269. In Canada, use latest edition of CAN1-B 149 installation code.
DO NOT INSTALL THIS FURNACE IN A RECREATIONAL VEHICLE.
Do not operate this heater unless the thctory installed vent system is in place.
Check the rating label to be sure heater is equipped for the type gas you intend to use.
Never use a match, candle, flame or other source of ignition to check for gas leaks. Use only soapy water,
liquid detergent, or an approved gas leak solution.
Your heater, including vent system must be inspected at least annually by a qualified service technician.
Before cleaning or servicing, turn off the gas and allow heater to cool.
Do not operate heater without all components properly installed.
Due to high temperatures, the heater should be located out of traffic and away from furniture and drapes.
Children and adults should be alerted to the hazard of high surface temperature and should be kept away
to avoid burns or clothing ignition.
Young children should be carefully supervised when they are in the same room with the heater.
Do not place clothing or other flammable material on or near the heater.
INSTALLATION AND REPAIR MUST BE DONE BY A QUALIFIED SERVICE PERSON. THE
HEATER MUST BE INSPECTED BEFORE USE AND AT LEAST ANNUALLY BYA PROFESSIONAL
SERVICE PERSON. More frequent cleaning may be required due to excessive lint from carpeting, bedding
material, etc. It is imperative that control compartments, burner, and circulating air passageways of the
heater be kept clean.
Do not install in a closet, alcove, or small hallway where the heater could be isolated from the space to
be heated by closing a door.
Do not place anything around the heater or vent that will obstruct the flow of combustion and
ventilation air. Special note must be taken outside the home in regard to shrubs, flowers, trees, etc., including
snow build-up on top of these items that could block the air intake or vent exhaust tubes.
The appliance, when installed, must be electrically grounded in accordance with local codes or, in the
absence of local codes, with the latest edition of National Electrical Code, ANSI/NFPA 70. In Canada, use
CSA C22.1.
Never operate this heater without the burner sight glass in place or with the glass broken or missing.
If it is suspected that rising water may enter the heater, turn off the gas immediately.
Do not use the heater if any part has been under water. Immediately call a qualified service technician
to inspect and clean the appliance and to replace any part of the control system and any gas control which
has been under water.
Damaged gaskets or sealing material within the vent or air intake system must be replaced prior to operating
the heater. Failure to do so may result in property damage, personal iniury, loss of life or unsatisfactory
performance.
The front panel, if removed for servicing, must be replaced prior to operating heater.
This heater must NOT be connected to a chimney flue.
The appliance area must be kept clear and tree from combustible materials, gasoline, and other flammable
vapors and liquids.
This appliance is equipped with a three-prong (grounding) plug for your protection against shock hazard and
should be plugged directly into a properly grounded three-prong receptacle. Do not cut or remove the
grounding prong from this plug.
Page 3
