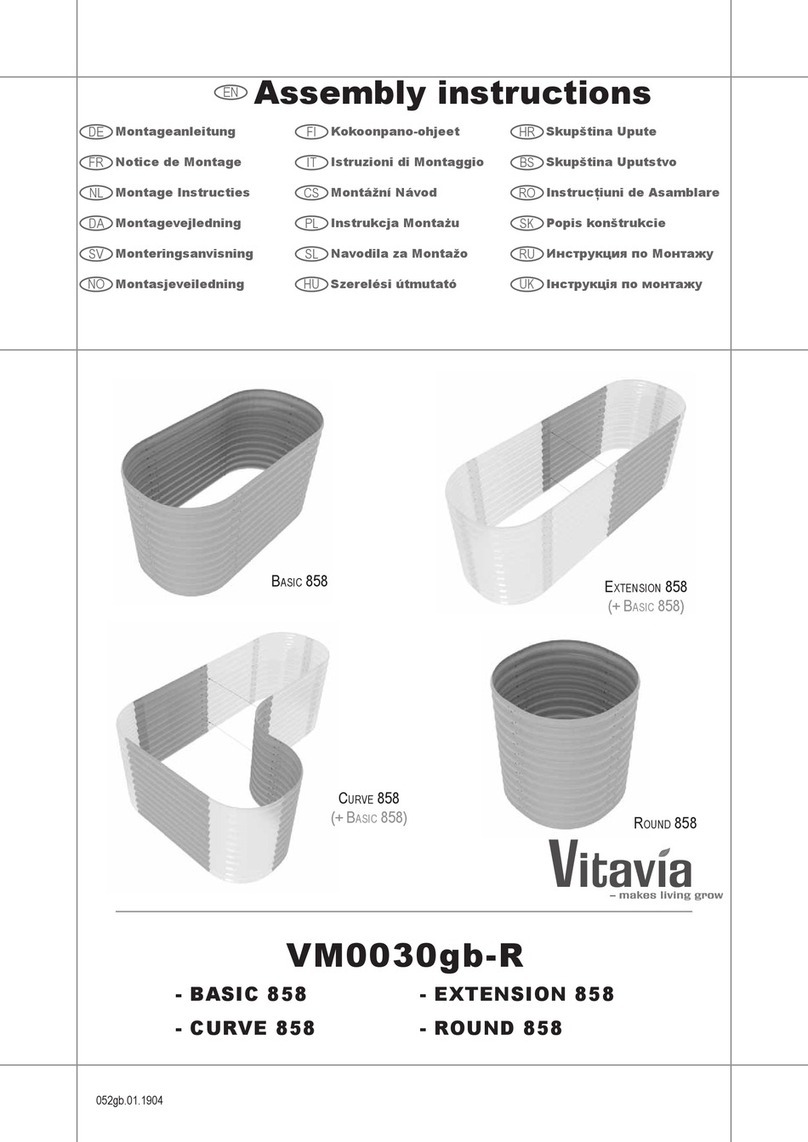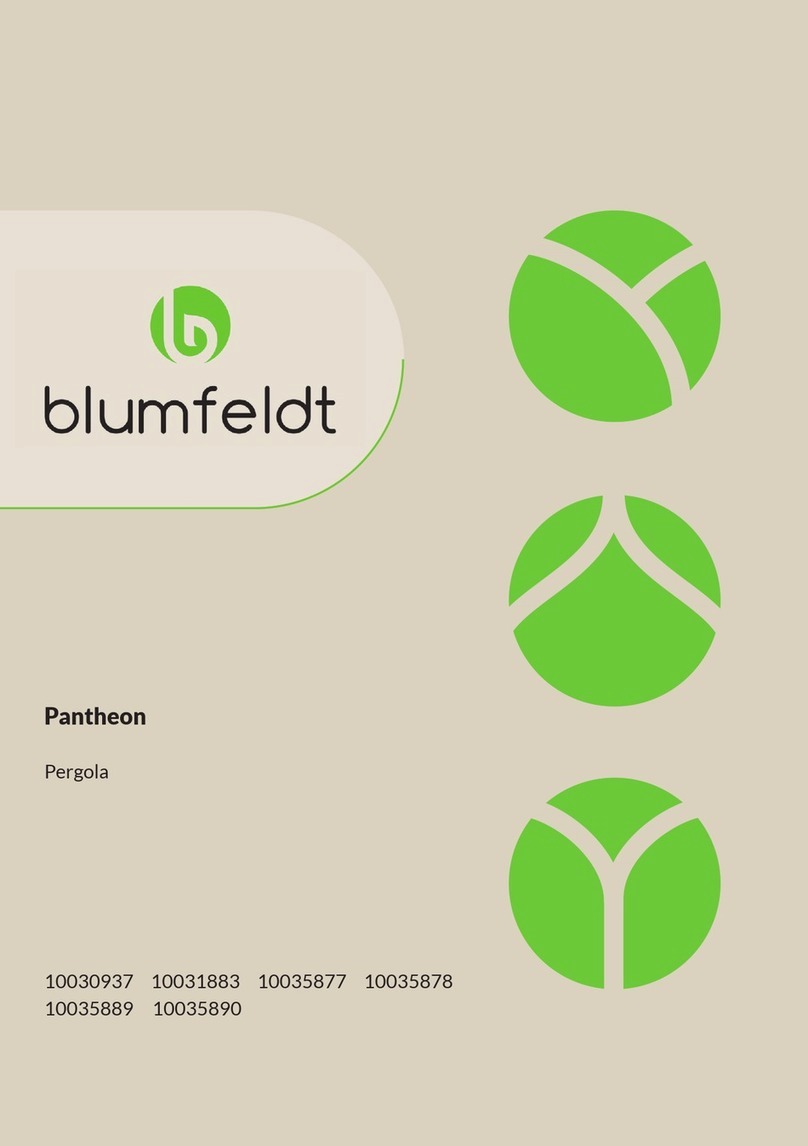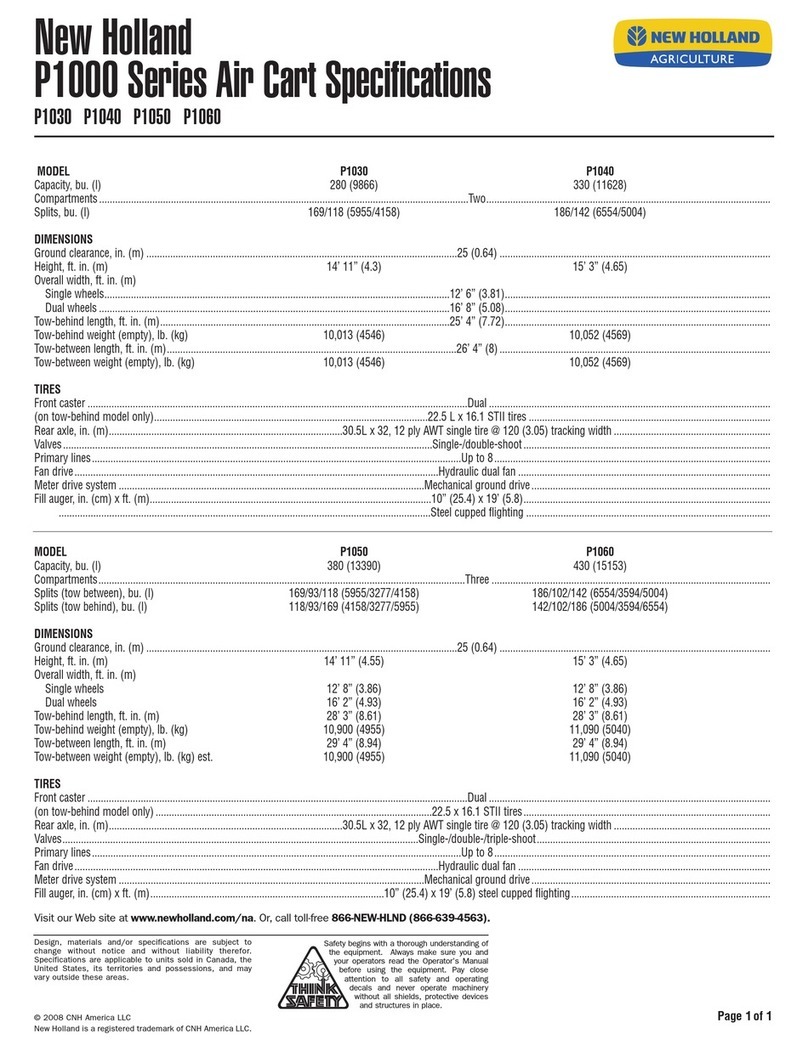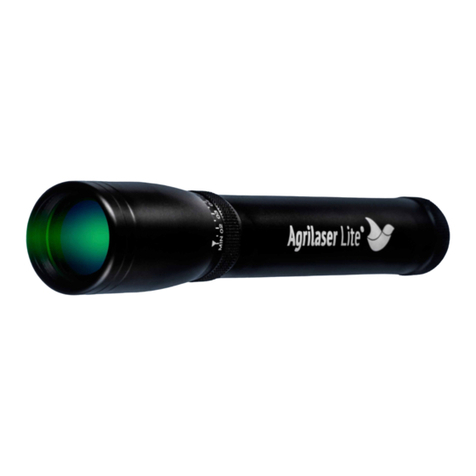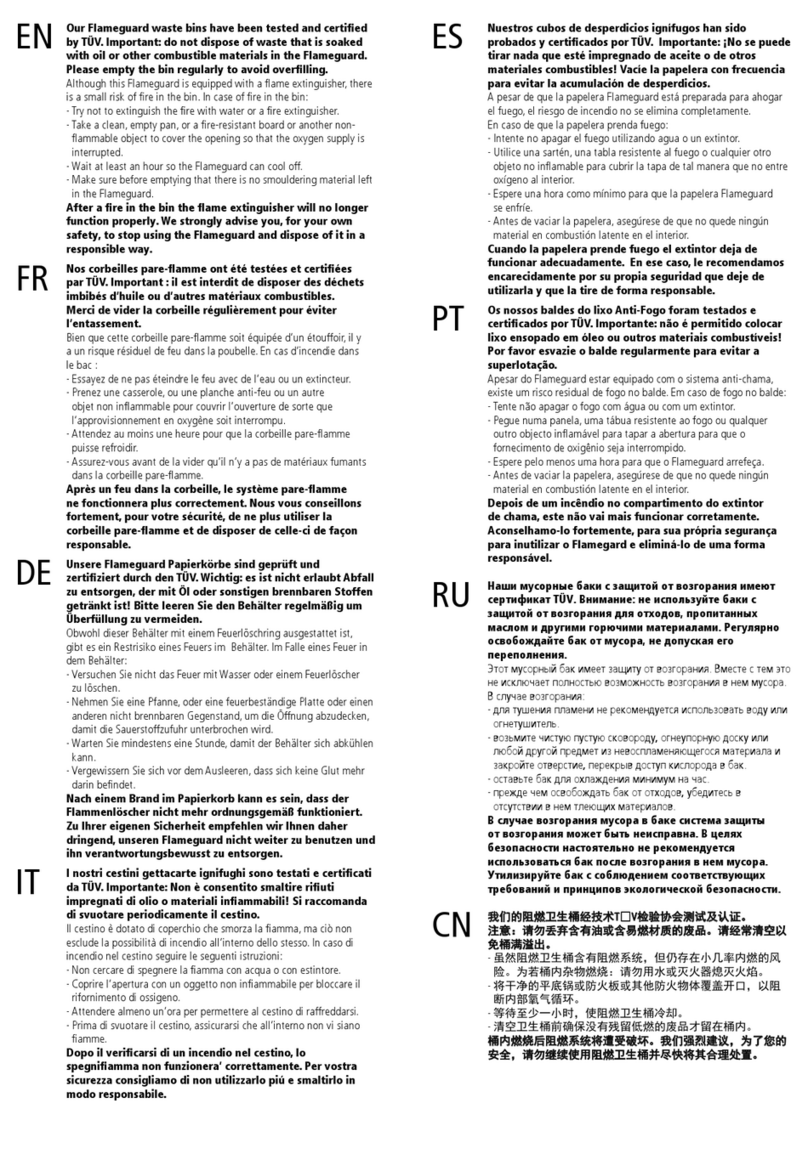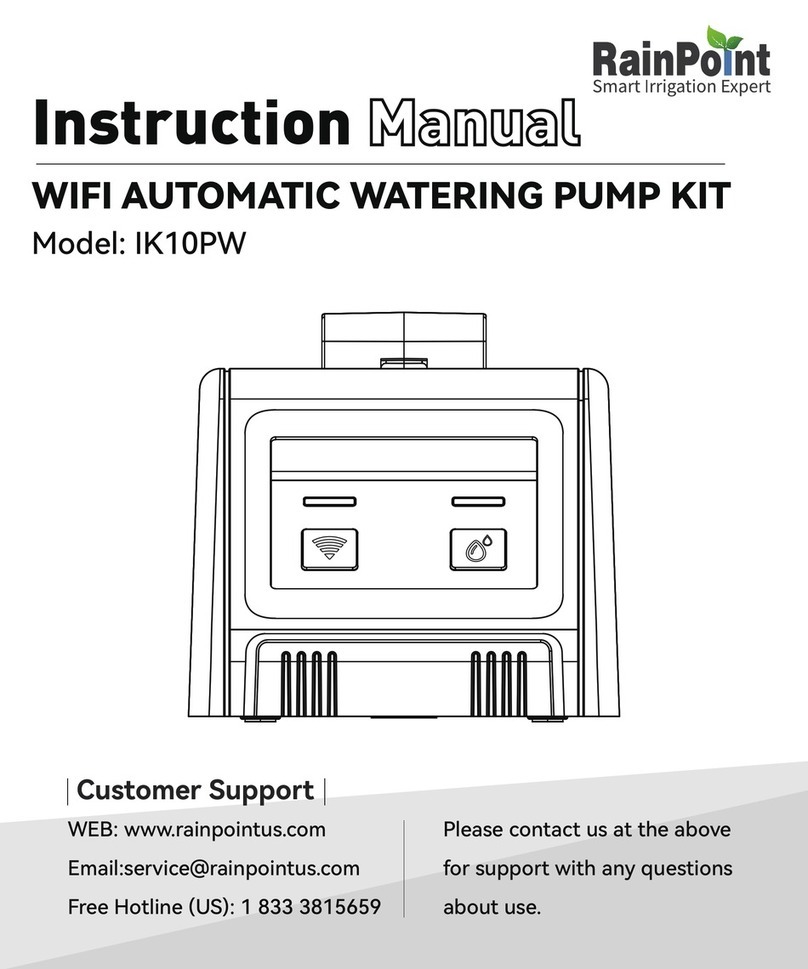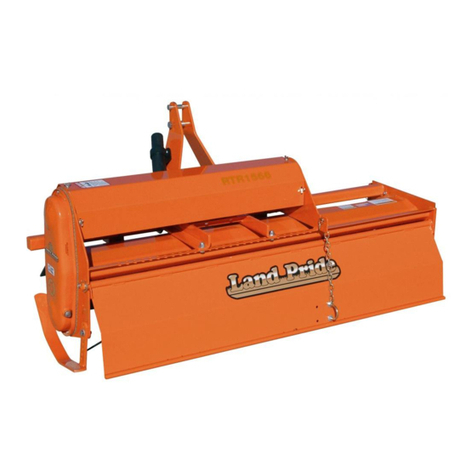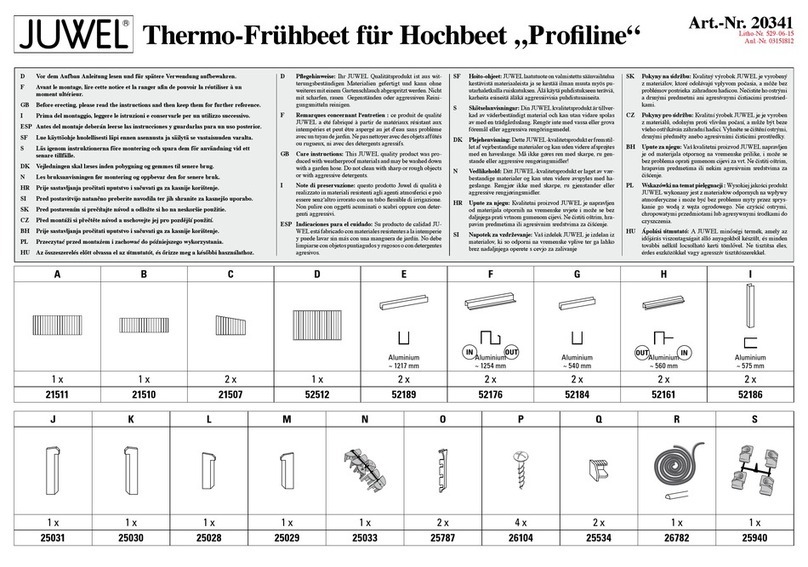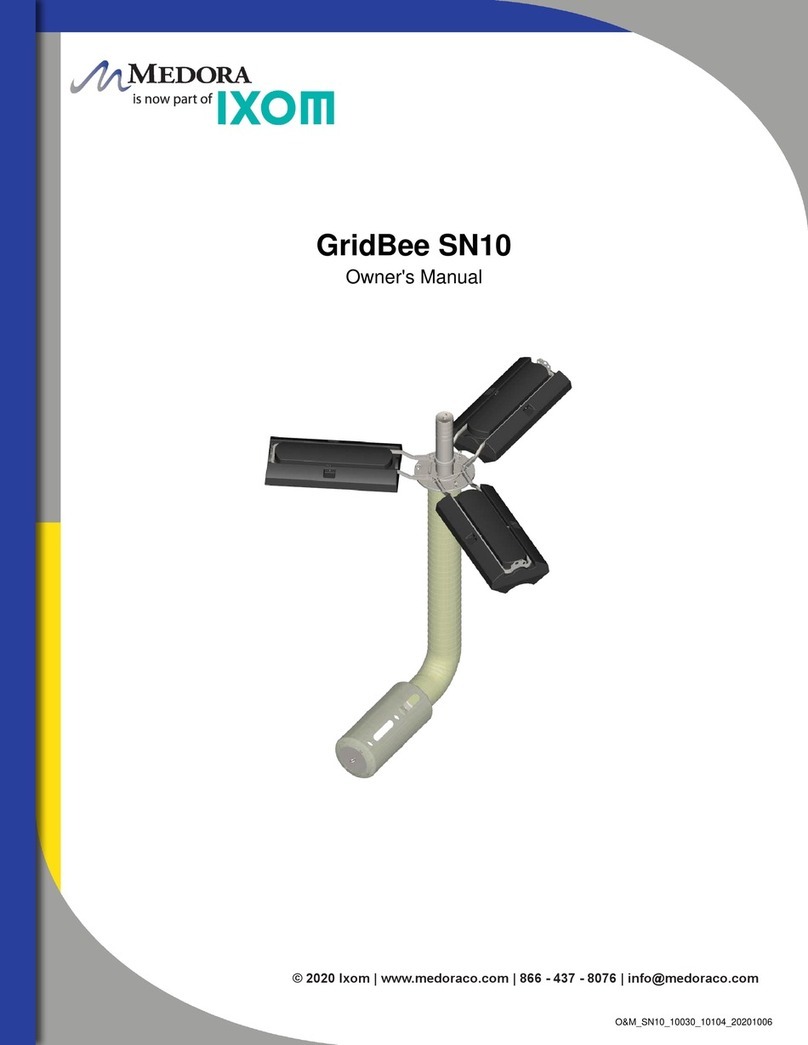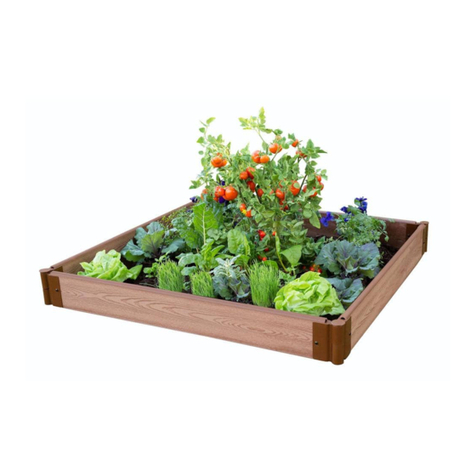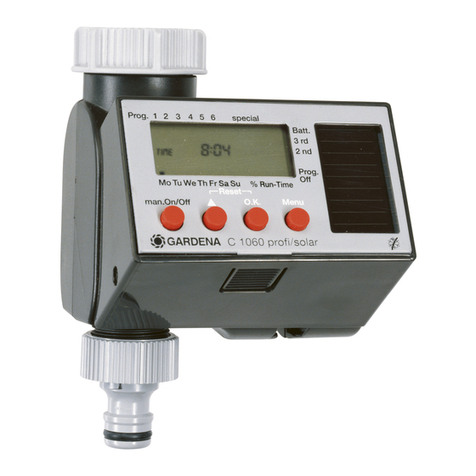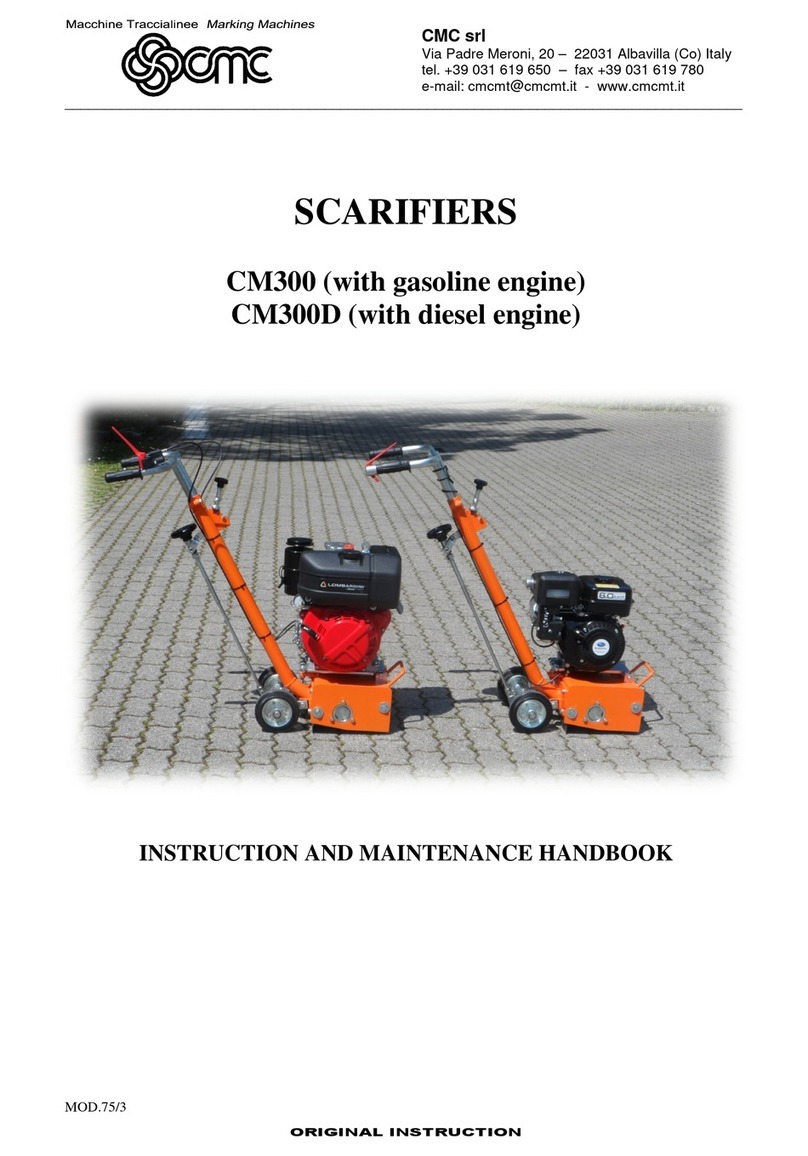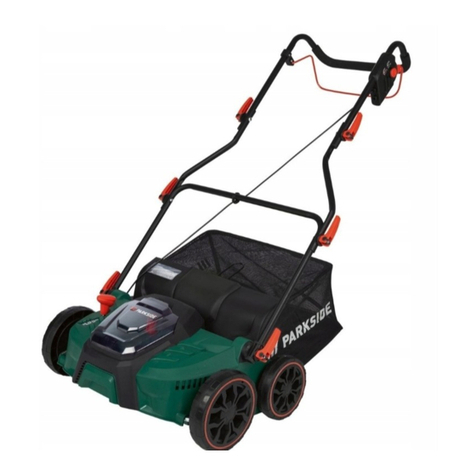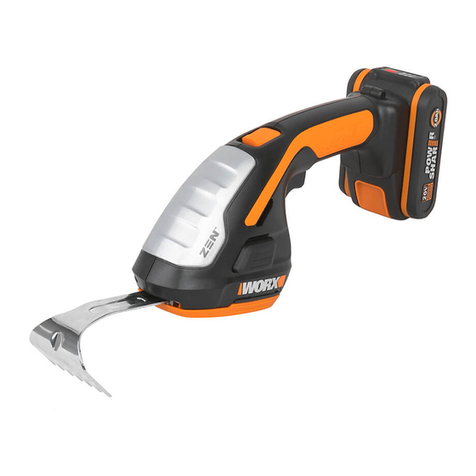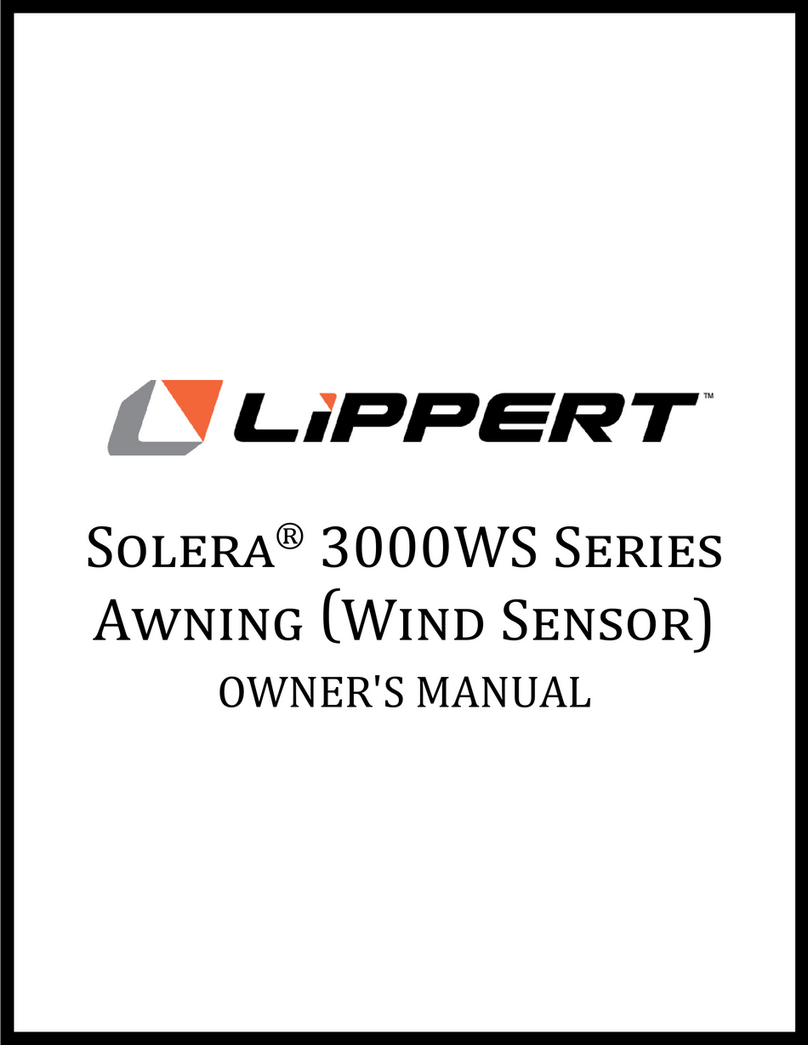CPG Freno User manual

A
INSTALLATION MANUAL
INSTALLATION MANUAL
Modular Rain Garden

INSTALLATION MANUAL
1
System Overview
Freno is a pre-cast modular system that allows rapid construction of rain gardens that can serve
as bio-retention areas.
• The system can be installed using light equipment. System components require equipment
with a lifting capacity of ______lbs. Many Compact Excavators and Skid-Steer Loaders are
well suited to this task. Typically a two man crew is all that is required to install the system
(one machine operator and one laborer).
• Each Freno module has built-in connection inserts that allow easy attachment to lifting
equipment using 3/4” common thread bolts.
• The Freno system can be built in a variety configurations using a limited number of modules
that are mechanically connected using stainless steel rods.
• No concrete footing is required. The system components are installed on a compacted base
material footing.
• Because Freno Components are produced in a controlled factory environment, structural and
aesthetic quality control is assured.
Modular Rain Garden

2
INSTALLATION MANUAL
Modular Rain Garden
System Components
The Freno System consists of five basic module shapes that can be used to construct a variety of
configurations of structures.
The modules each have lifting connections placed to assist in connecting the system to
lifting equipment to facilitate placement of the modules during construction and for potential
attachment of accessories to the finished structure.
The modules are designed to overlap and connect with 1/2” stainless steel pins.
N • MODULE T • MODULE
T2 • MODULES • MODULE

3
INSTALLATION MANUAL
System Configuration : Endless Options
The Freno System allows great flexibility in the construction of a variety of structure
configurations because it is a kit of parts. Here are several examples of possible configurations.
rendering rendering
rendering rendering

4
INSTALLATION MANUAL
Modular Rain Garden
Pre-Construction Planning
Before beginning construction, planning will help assure a successful
installation. Here are several important steps to include in your planning
process:
Implement A Safety Plan
Request marking of underground utilities from your local service prior to excavation.
Call 811 or use the state specific information at http://www.call811.com/state-
specific.aspx.
Place construction barriers and hazard markings to limit access to the site while
under construction and divert traffic dangers away from site workers.
Pre-Construction Site Review
Obtain engineering plans for the project and any required permits.
Note any access restrictions requiring special planning, and any overhead wires
or obstructions that may interfere with lifting equipment. Review your equipment
requirements in light of site conditions.
Review plans and note any site issues that conflict with project plans for discussion
with project designers.
Plan how to stage pallets of Freno Modules and other materials for efficient material
handling based on installation configuration and mark the site accordingly prior to
material delivery.
PLANNING

5
INSTALLATION MANUAL
Construction Scheduling Considerations
Schedule installation and fill of the Freno™ System at a time when surrounding
surfaces have been stabilized and sedimentation is controlled. It is critical that the
bio-retention fill not become contaminated by sedimentation during construction.
A typical Freno™ installation will be completed rapidly (one to two days of
construction time per structure is typical, depending on complexity and size), but
some care should be taken if construction will be interrupted for any reason, or if the
surrounding site soils are not stabilized.
The planting soils should not be delivered to the site before the Freno™ System has
been installed and the under-drain system, if any, has been installed.
It may be most efficient to place the plant materials after paving has been
completed to avoid repetition of effort since performing the paving work may
require access from within the bio-retention area, which could damage the plant
materials.
The construction sequence is very straightforward:
Stage Material Typical Equipment
Required
1Pre-Construction Site
Review
Safety barriers and markers None
2Site Preparation,
Demolition and
Excavation (installation of
under-drain, if required)
Under-drain system materials (if
required). Order base material
and Freno Module delivery.
Compact excavator and
skid-steer loader
3Place and Compact Base
Leveling Pad
Base Material and Freno Mod-
ules
Plate compactor,
skid-steer loader
4Place Freno Modules Pins, Lifting Clutches Compact excavator or
skid-steer loader
5Backfilling and
Planting
Crushed stone backfill, Bio-
retention fills - planting soils,
sands and aggregates, plants
Skid-steer loader
SCHEDULING

6
INSTALLATION MANUAL
Modular Rain Garden
Place safety barriers, markings and signs
as required by site safety plan.
Locate all underground utilities before
beginning demolition and excavation,
and resolve any conflicts with site plans.
Remove existing pavements, plant
material or structures from the area
to be excavated. Grade site to plan
elevations. Stabilize graded area to
minimize sedimentation during con-
struction. Place erosion control devices,
as required to prevent sedimentation of
the system.
Excavate trench to the depths and
shape called for in the plans, minimizing
compaction of site soils in the trench as
much as possible.
[recommendation regarding amount
of over excavation and illustration
- Rendering of plan view of
recommended trench configuration].
If your system will include an under-
drain, excavate for under-drain system
and install pipe to connect into local
stormwater drainage system per
specifications. Backfill as specified.
Take care not to damage the under-
drain during placement of aggregate
fills. Sizing and installation for the
under-drain pipe system should be
specified in the project plans.
Prior to covering the under-drain
system, the inspector will need to
inspect the under-drain installation, its
connections, and any filter fabrics that
are used.
STAGE 1
Site Preparation, Demolition and Excavation
Place safety barriers
Site preparation and demolition
Excavation
rendering of excavation

7
INSTALLATION MANUAL
The leveling pad is the foundation of the
system and placing it correctly is a key to
a successful installation.
[Filter fabric?]
Use a readily compacted base material
consisting of granular inorganic soils
(some common names for this type of
material are “Class #5”, “Road Base”,
etc). The material’s maximum particle size
should be 3/4” (20mm) and minimum
particle size should be such that no more
than 10% of the material passes a No.
200 sieve.
Place and level a string line (or use a laser
leveling device) to assist in installing the
base material in a level condition to the
elevation specified in the plans.
The leveling pad should be 18” wide
and at least 6” thick after compaction
(see drawing for typical leveling pad
dimensions and placement), which will
require placement of greater than 6”
base material before compaction.
Compaction should be performed
using a mechanical plate compactor.
Compaction should be performed to
95% Standard Proctor or 90% Modified
Proctor. (soil testing standards to
determine % of maximum soil density).
Take care to assure that the compacted
base material is level and at plan
elevation, as this will speed the process
of leveling the Freno Modules when they
are installed.
STAGE 2
Place, Compact and Level Base Leveling Pad
Compacting base material
rendering of leveling pad dimensions

8
INSTALLATION MANUAL
Modular Rain Garden
STAGE 3
Freno Modules are designed to be
easily connected to lifting equipment.
Stage the pallets of Freno components
near where they will be installed. Freno
modules can be handled using a Skid-
Steer loader or Compact Excavator
capable of lifting _____ lbs.
Attach the lifting attachments to
the Freno Module using the lifting
connections (Figure ___) that allow
connection to bolts with 3/4” common
thread. Connect the lifting connections
to a chain (with rated strength of at least
_____) See Figures _-_ Securely attach
the chain to the lifting equipment. See
Figures _-_.
Install Freno™ Modules
A. Connecting Freno
Modules to Lifting
Equipment.
close up showing how to attach

9
INSTALLATION MANUAL
STAGE 3
Using the lifting equipment, place
Modules in the sequence shown below in
Stage 3.C.
Adjust as necessary to make sure each
Module is level, in proper alignment and
at plan elevation.
Check plans and assure that modules
are oriented correctly with respect to
whether intake slots should be placed on
top or bottom.
As the modules are installed, shore the
system using temporary braces as shown.
These braces will no longer be necessary
after the structure has been backfilled,
but will help assure the modules stay in
their proper position during construction.
To assist in leveling the module, a heavy
plastic covered mallet may be useful
to seat the module and make minor
adjustments. Additional base material
may be added/removed underneath the
panel to address any low/high areas.
(Keep the panel attached to the lifting
equipment while adjustments are made,
and follow safety precautions).
Install and connect adjacent modules in
the sequence shown in the next section.
Align, level, and check elevations as you
go.
Install Freno™ Modules
B. Placing and
Leveling Modules.
Adjusting a Freno Module
Installing temporary bracing
Confirming that base is level

10
INSTALLATION MANUAL
Modular Rain Garden
STAGE 3
Install Freno™ Modules
C. Sequence of Module Installation.
To start construction, place and level an end module. Then install and connect the adjacent
module to build a corner.
Step 1: Place and level first end Module
Step 2: Establish a corner by placing next module. Using a
second T2 panel, install the foundation for the intake structure.
Confirm this module is level,
at the right elevation and
oriented correctly before
moving on.
Construction Notes:
Take care to assure that a
right angle is established at
the corner.
The two T/2 Modules are
the foundation for the intake
structure, in this case installed
adjacent to the corner. Place
and level each module and
level relative to each other.

11
INSTALLATION MANUAL
STAGE 3
Install Freno™ Modules
C. Sequence of Module Installation.
Step 3: Continue to install modules on first side.
The connecting rods should
be placed in the Modules
prior to installation of next
Module so that the next
unit can be lifted onto the
connection. Level, confirm
correct alignment and
elevation as you go.
Step 4: Once the first side is completed, start installing the
modules on the other side.
Step 5: Continue installing Modules on this side.
Place a connecting rod in
the end Module before
placing the first side Module.
Confirm the Modules are
placed at a right angle to
ensure correct orientation of
the structure.
Install all but one Module on
this side. The end Module
needs to be installed
before the last side Module
because the side Module will
rest on the end Module.

12
INSTALLATION MANUAL
Modular Rain Garden
Install Freno™ Modules
C. Sequence of Module Installation.
Step 6: Install the other end Module.
Adjust the end Module to
provide proper spacing for
placement of the last Side
Module.
Step 7: Install the final side Module.
Step 8: Install the water intake structures using the N• Mod-
ules as shown in Stage 3-D.
Here is where careful
measurement and
orientation of the prior
modules pays off.
Detailed instructions for this
step are found in the next
section.
STAGE 3

13
INSTALLATION MANUAL
STAGE 3
Install Freno™ Modules
D. Building Water Intake Structures.
The foundation for the water intake
structure is built as described above us-
ing T/2 Modules.
After all of the base modules have been
installed and temporarily braced, and
during the backfill process described
in Stage 4 below, backfill the exterior
of the structure near and around the
intake structure with angular crushed
stone, being careful to assure that the
T/2 modules remain correctly aligned
and level.
Place first N Module as shown in Step
8A
Place second N module in an inverted
position over the first N module as
shown. Adjust position to align with the
top of adjacent modules as shown Step
8B.
Step 8A: Placement of first N•Module.
Step 7: Placement of second N•Module.
Correct orientation of N•Modules

14
INSTALLATION MANUAL
Modular Rain Garden
Backfilling and Planting
STAGE 4
Once the modules have been installed,
install the observation well, if specified,
prior to commencing back fill.
Before adding bio-retention fill
materials, make sure that the site
is stabilized so that they will not
be contaminated by excessive
sedimentation in a storm event.
Backfill the excavated area outside of
the structure in 8” lifts using crushed
angular stone and backfill the interior
of the structure with the prescribed
fills (sands, aggregates, filter fabrics,
and planting soils per plan) so that the
inside and the outside of the system are
backfilled in alternating lifts. Remove
temporary shoring
Follow the plan specifications for
material types and layer thicknesses
of the bio-retention fill materials.
Do not compact the interior fills,
and consult the project designer for
recommendations regarding overfill of
the planting soils since approximately
20% more may be required to account
for natural settlement.
As you backfill the interior, install
erosion protection at the water intake
locations.
Water bio-retention materials and
allow to settle and adjust heights to
plan specifications, as required, before
adding plant materials and final mulch
layer as specified.
Place plants once soils have settled.
Add mulch layer to achieve final grade.
Step 9: Backfilling structure.
Step 10: Placing, Planting Soils.
Erosion control at water intake

15
INSTALLATION MANUAL
STAGE 3
Paving and Finishing
The structure is now ready, but should not be placed in service until all of the drainage area
has been stabilized and approved by the inspector. If there will be any delays before paving
is completed, make sure sediment controls remain in place. Complete the pavement repair or
placement around the structure per plan

Modular Rain Garden
Nationwide Availability
The Concrete Products Group LLC (CPG) consists of regional market leaders in the concrete products
industry. We offer high performance, cost effective products for the construction of buildings, stormwater
management and low impact development of sites
800.789.0872
www.concreteproductsgroup.com
2203 E. McCarty Street
Jefferson City MO 65101
To order Freno™
call 800-299-2594
Table of contents
