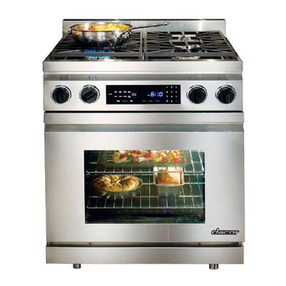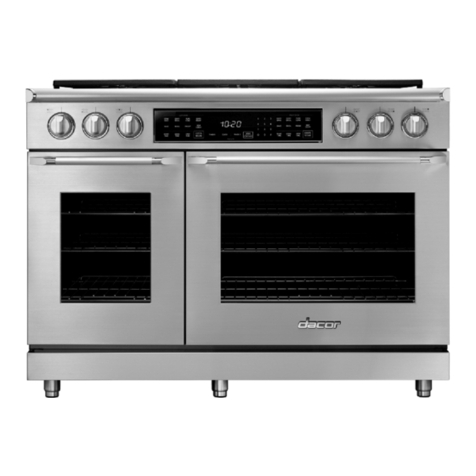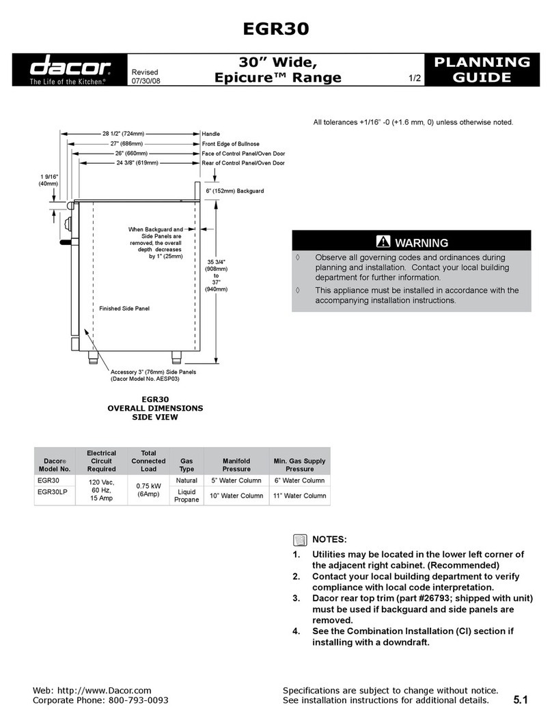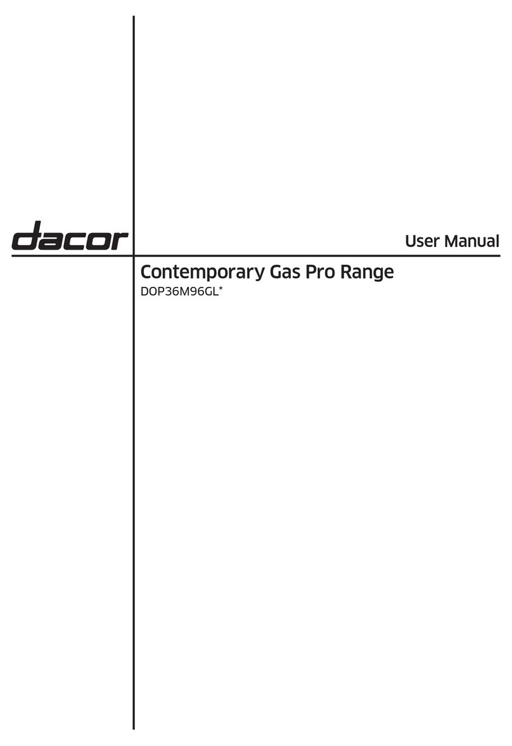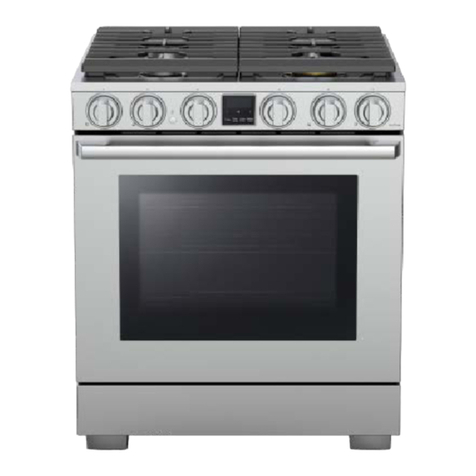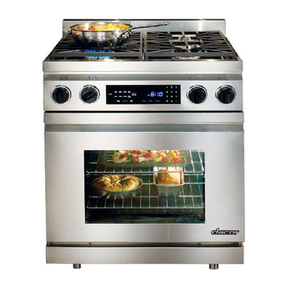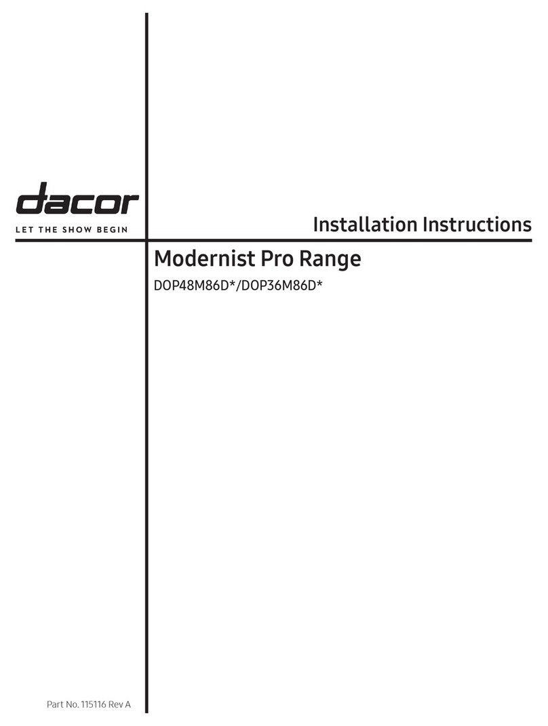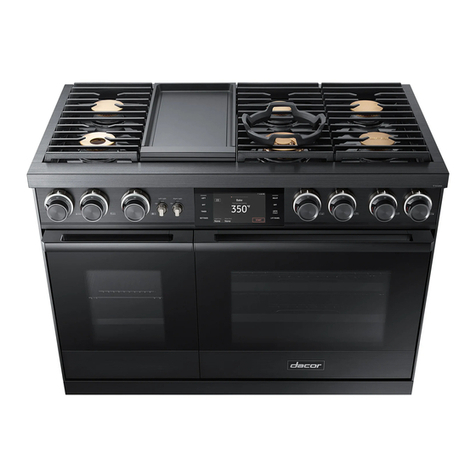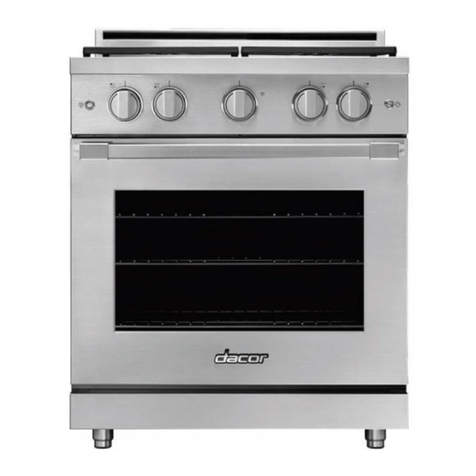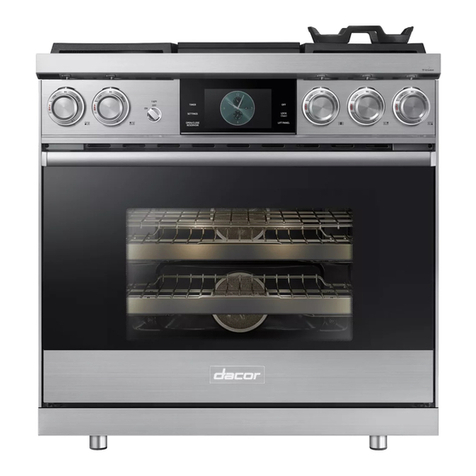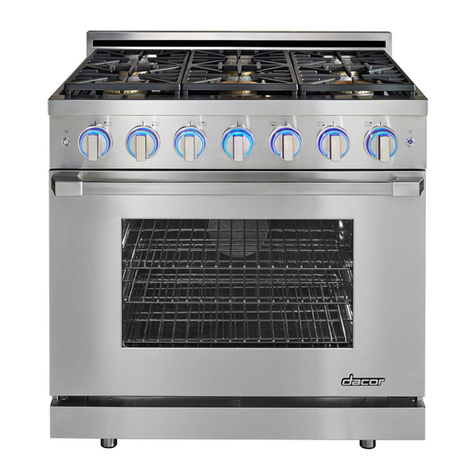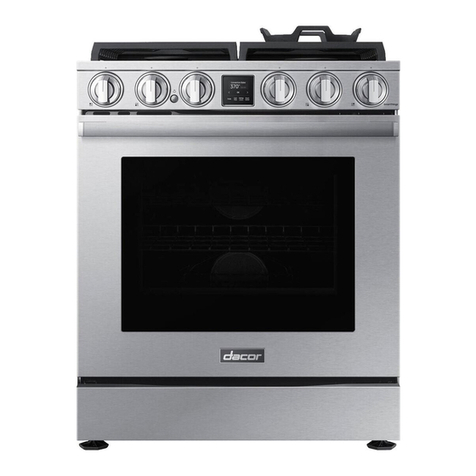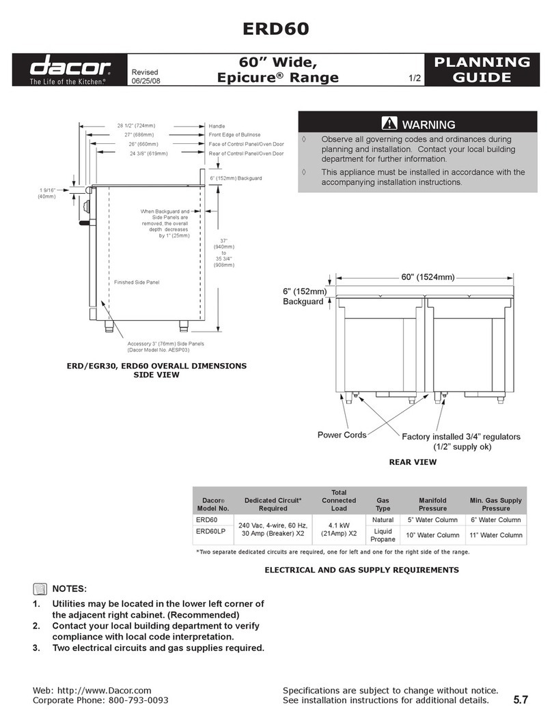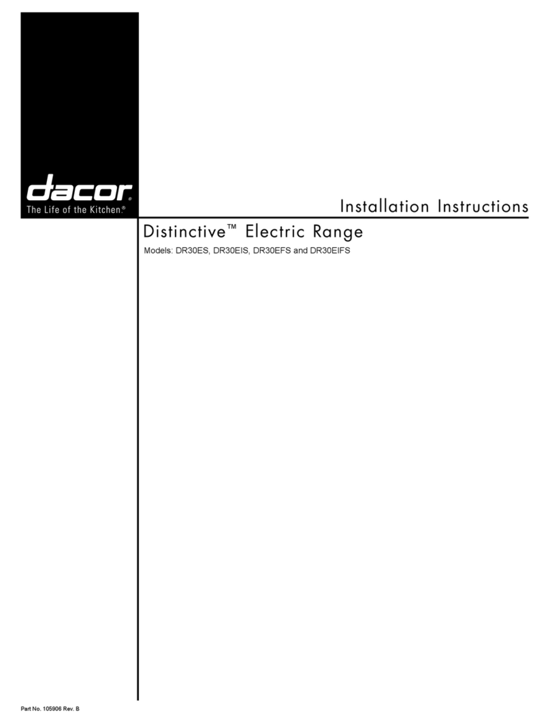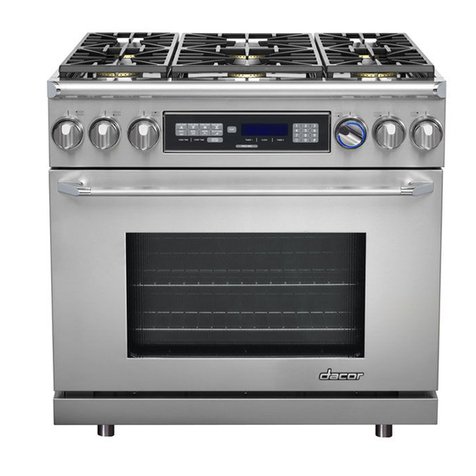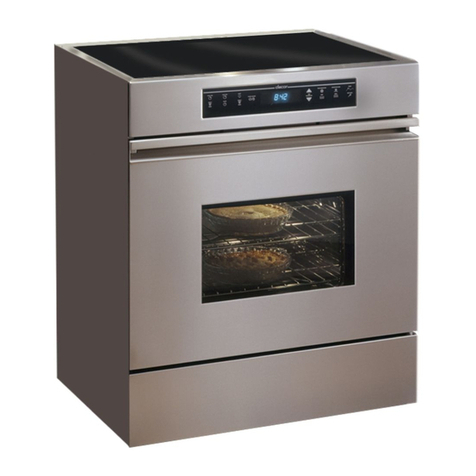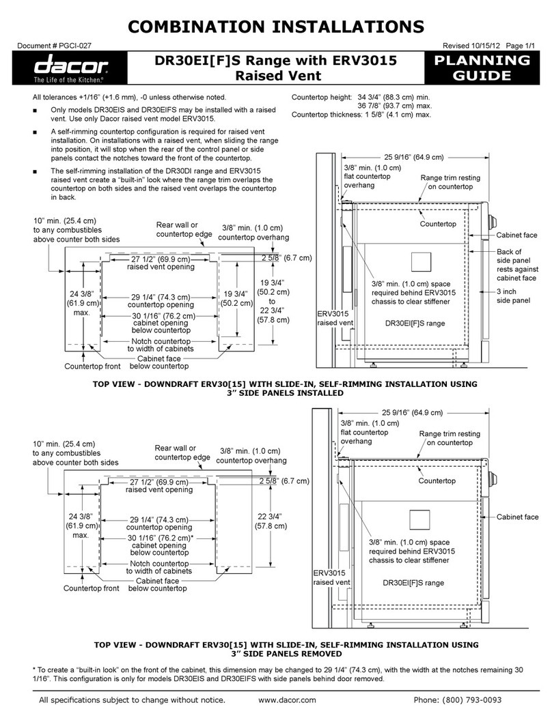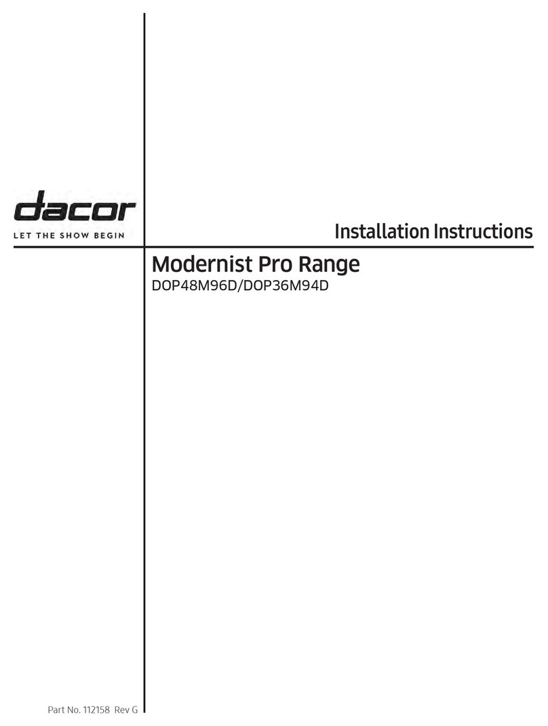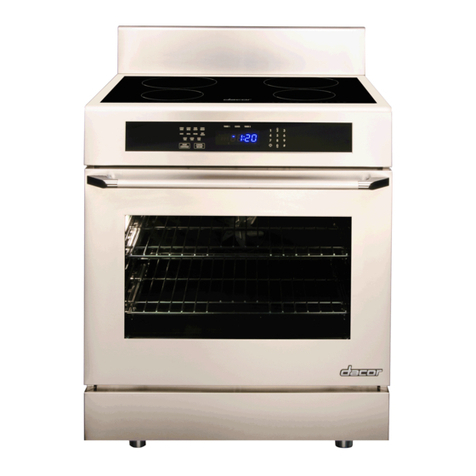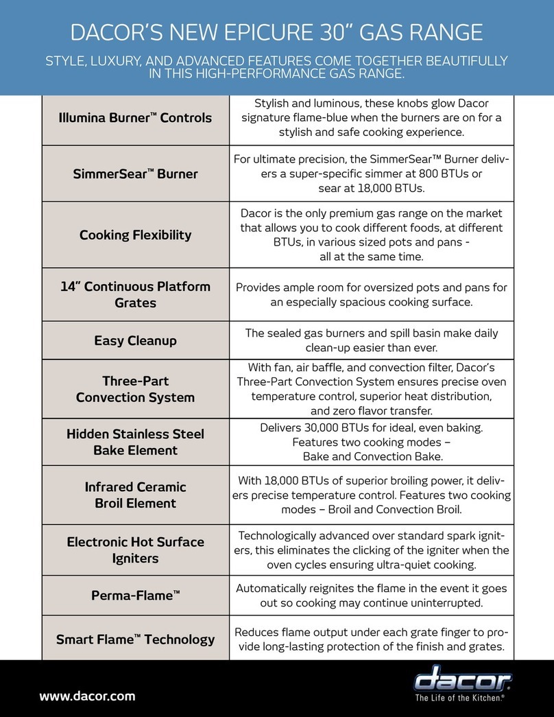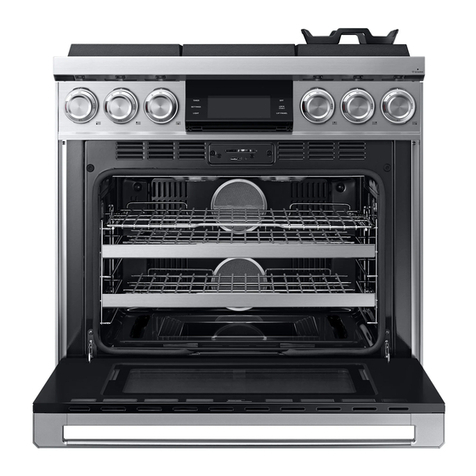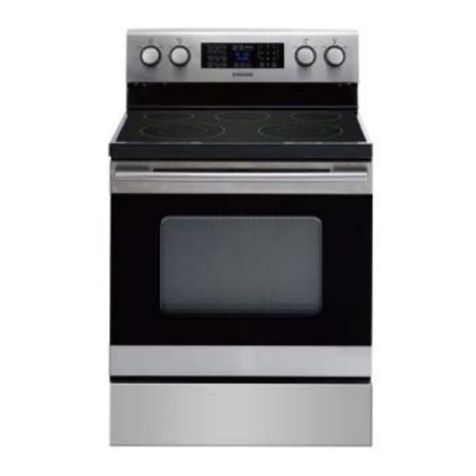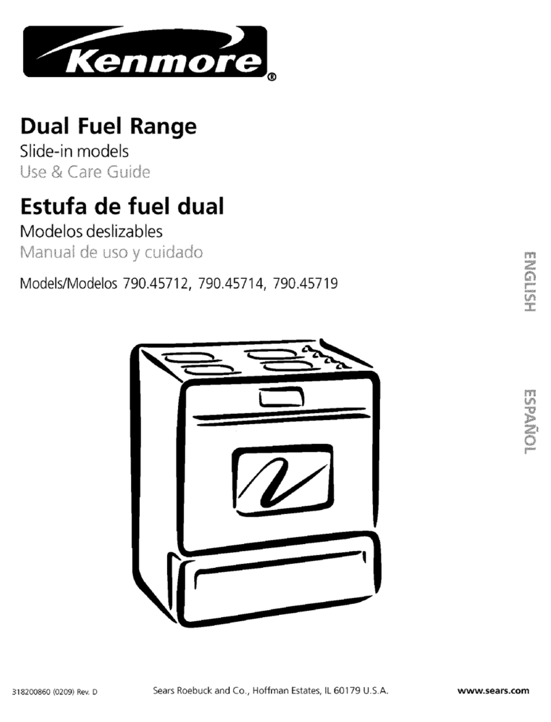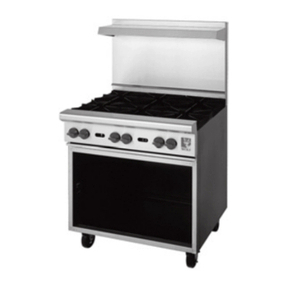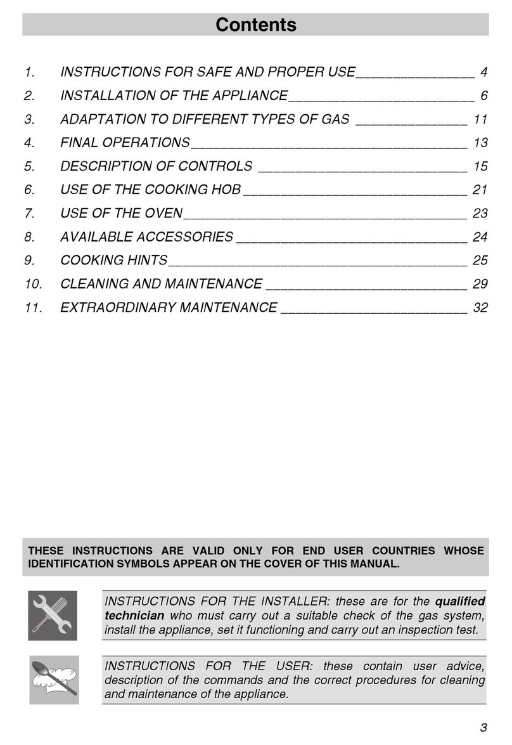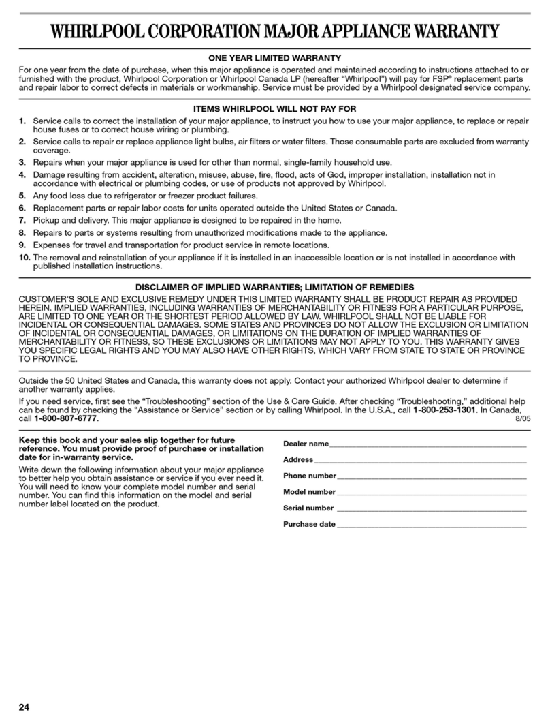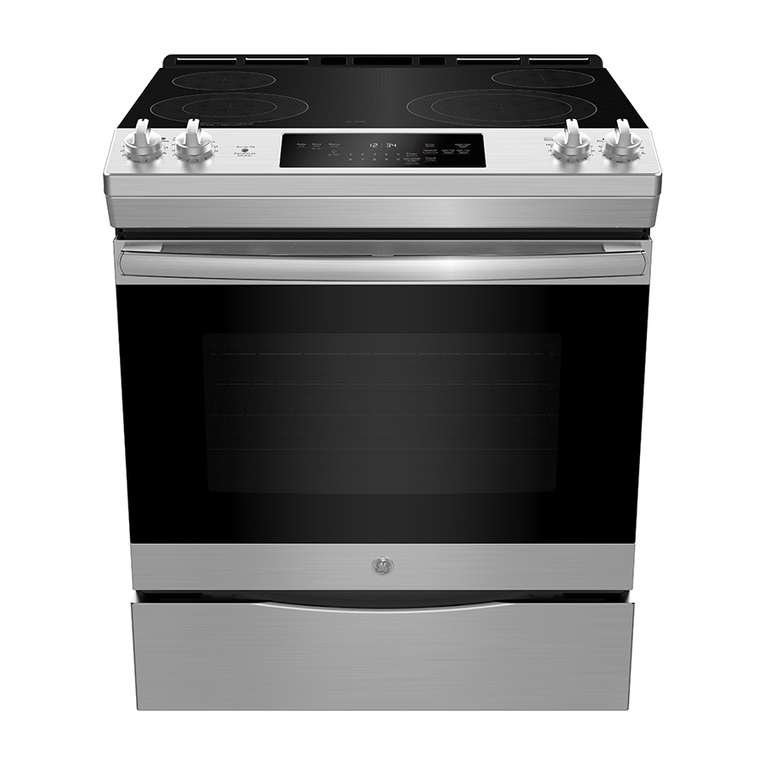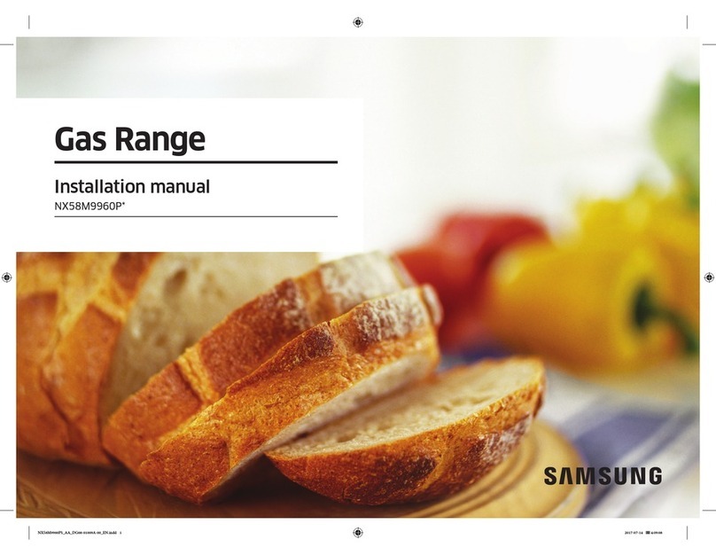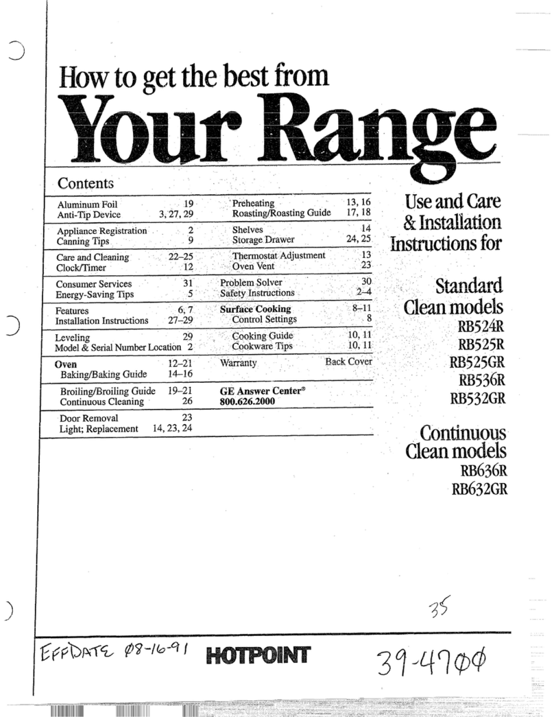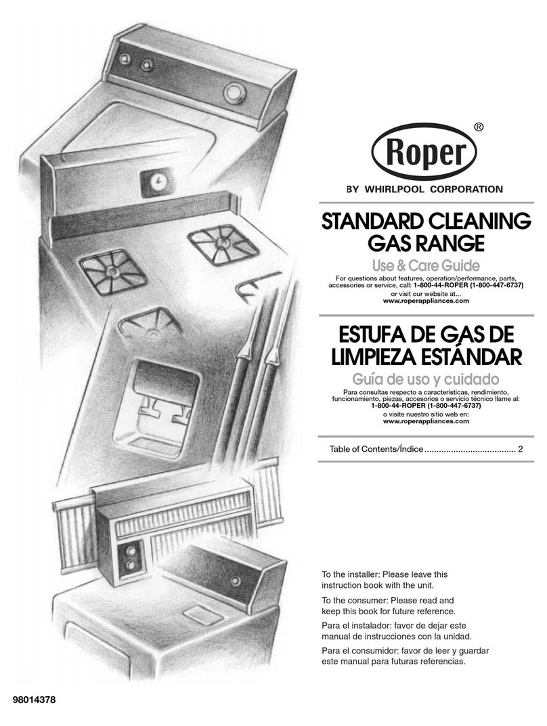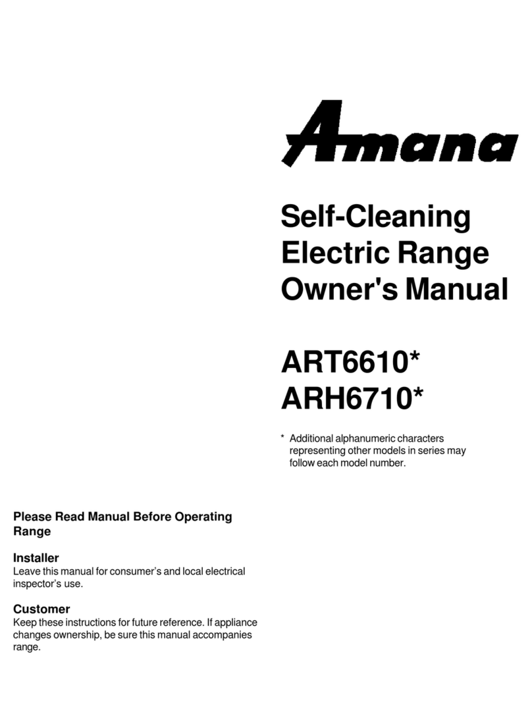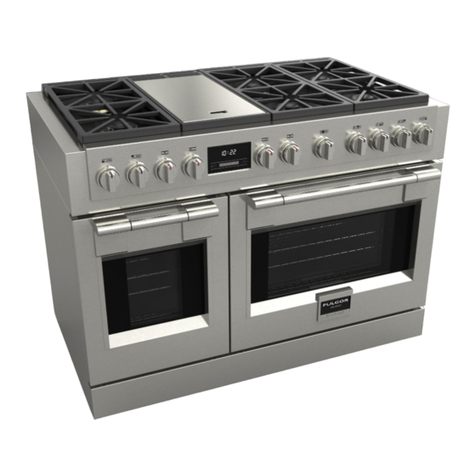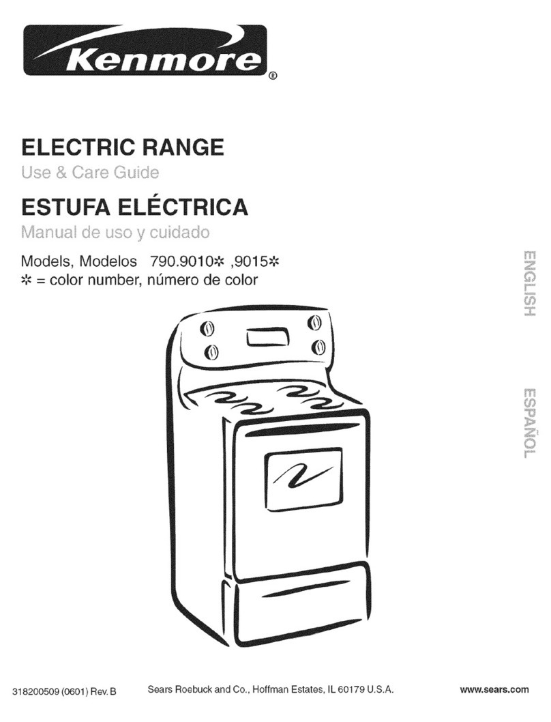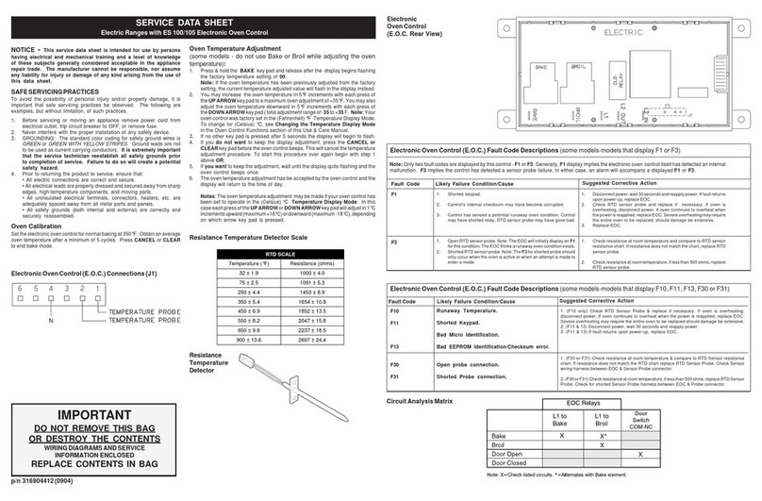
PLANNING
GUIDE
www.Dacor.com Phone: (800) 793-0093
Specications subject to change without notice.
Install all appliances according to accompanying installation instructions. 5.2
ER30G, ER30GI
All tolerances +1/16” -0 (+1.6mm, 0) unless otherwise noted.
A* B C
30 1/16” (764mm) 30” (762mm) Minimum
36” (914mm) Recommended
37 1/8” (943mm)
Maximum
Note 2
2Cabinet/countertop depth is at discretion of customer
but cabinet face SHALL NOT protrude further than rear
of front panel. See product dimesions.
3Consult local code for exact location requirements.
4Not applicable for cabinets more than a horizontal
distance of 10” (254mm) from the edge of the range.
1Vertical to combustible surface from range grate level
B
A
Non-combustible
surface along
back wall
recommended
10” (254mm Min.
to combustible side
walls above the range
(both sides)
Top of
finished
counter
Suggested
location of
utilities3
30” (762mm)
Min.1
13” (330mm)
Max.4
18” (457mm)
Min.1, 4
C
SLIDE-IN CUTOUT DIMENSIONS
SELF-RIMMING CUTOUT DIMENSIONS -
CABINET DEPTH GREATER THAN 24 INCHES
(ER30GI ONLY)
SELF-RIMMING CUTOUT DIMENSIONS -
CABINET DEPTH EXACTLY 24 INCHES
(ER30GI ONLY)
non comubustible
rear wall recommended
Countertop Height: Min: 34 3/4” (883mm)
Max: 36 7/8” (937mm)
Countertop Thickness: Max: 1 5/8” (41mm)
countertop opening
29 1/4” (743mm)
30” (762mm)
cabinet opening
below countertop
below countertop
Cabinet face
Notch countertop
overhang to width of
cabinets
10” Min. (254mm)
to any combustibles
above counter both sides
Countertop overhang
2 1/8” (54mm) Max.
24”
(610mm)
rear wall or
countertop edge
Countertop Height: Min: 34 3/4” (883mm)
Max: 36 7/8” (937mm)
Countertop Thickness: Max: 1 5/8” (41mm)
countertop opening
29 1/4” (743mm)
30” (762mm)
cabinet opening
below countertop
below countertop
Cabinet face
Notch countertop
overhang to width of
cabinets
3/4” Min. (19mm)
Countertop overhang
10” Min. (254mm)
to any combustibles
above counter both sides
Countertop overhang
2 1/8” (54mm) Max.
24 1/8”
(613mm)
* See the cutout dimensions below for self-rimming installations
Document # PG05-001 Revised 05/25/10 Page 2/3
NOTE: Self-rimming kit is included with model ER30GI.
The self-rimming kit allows the trim to overlap the
counter top on the sides and back.
30” Wide, Epicure®
All Gas Range
