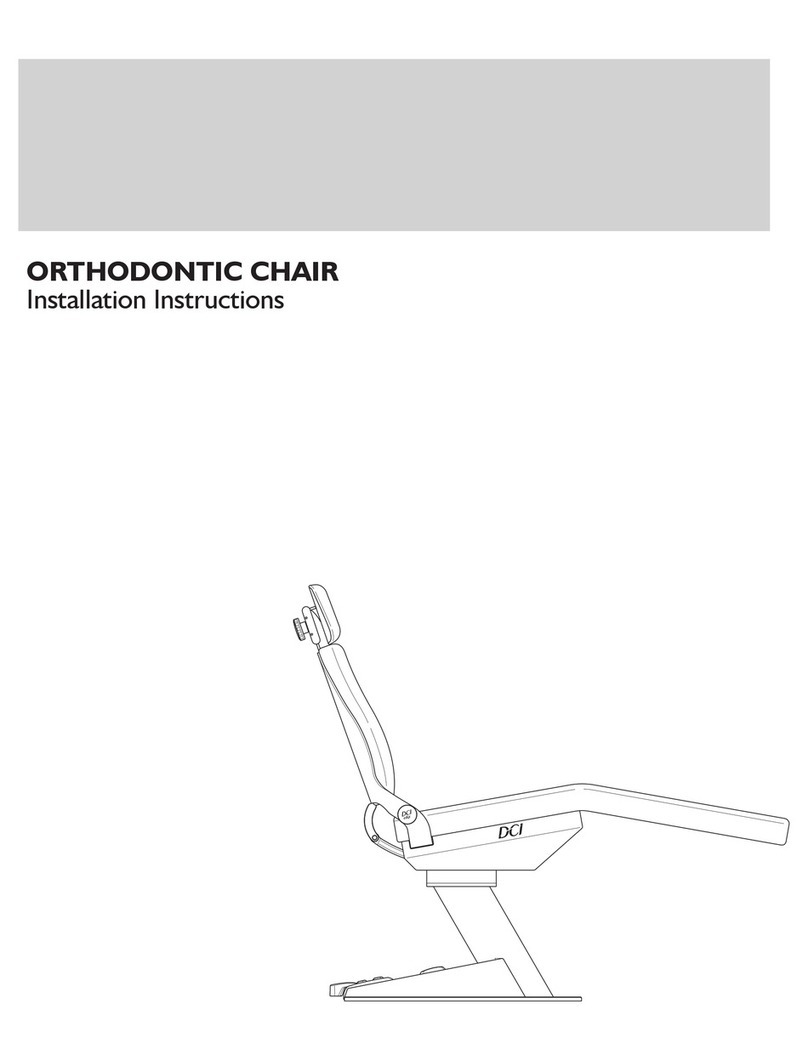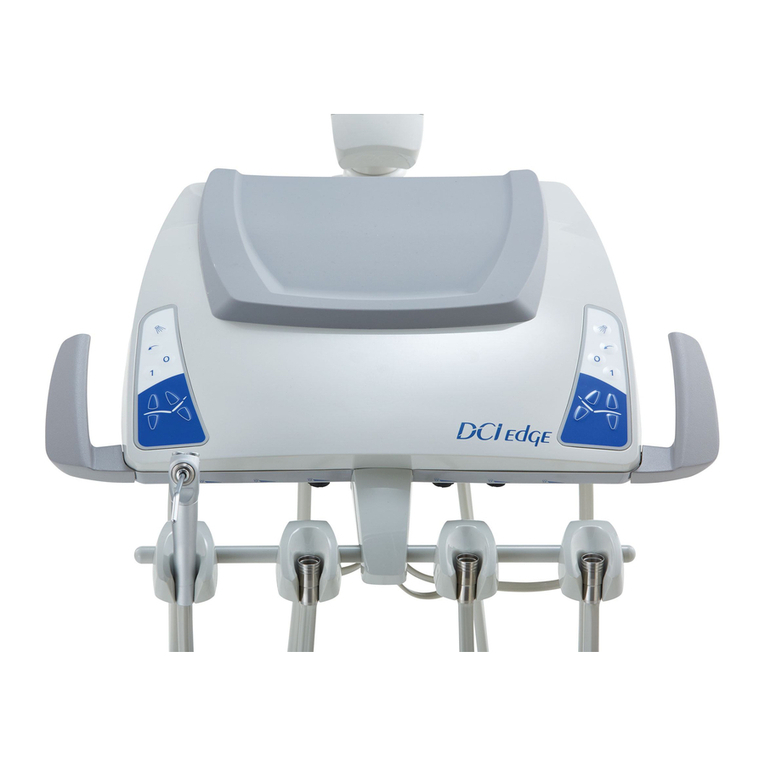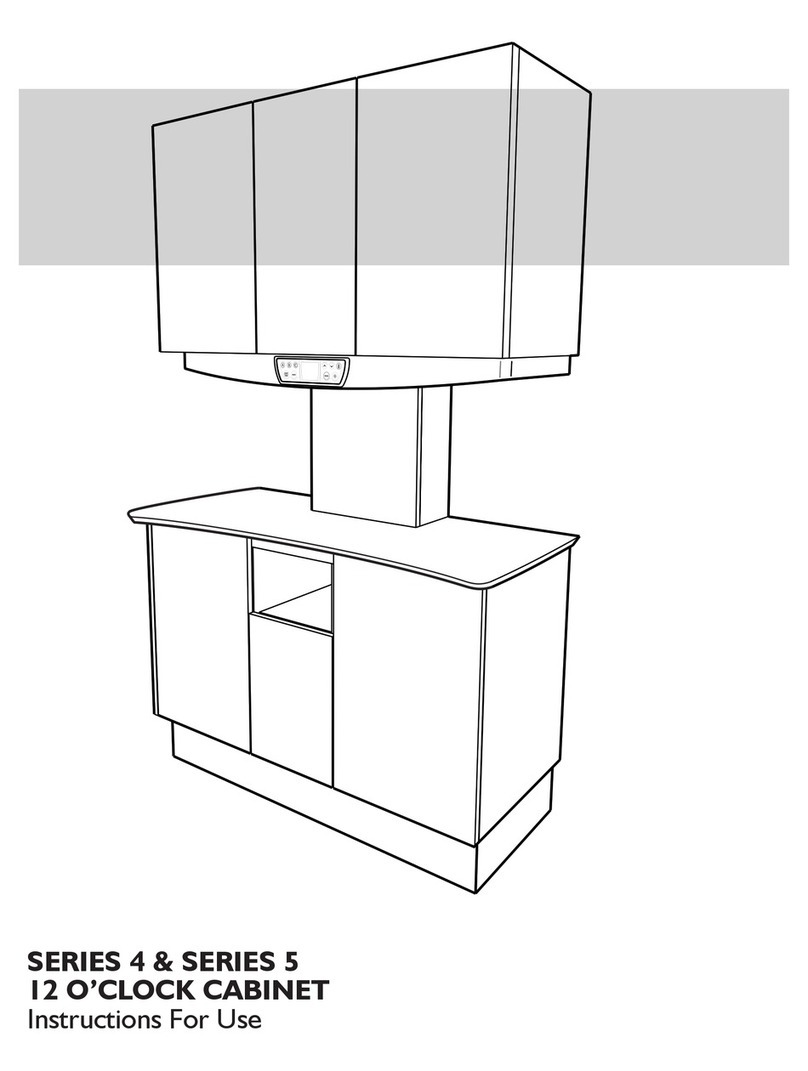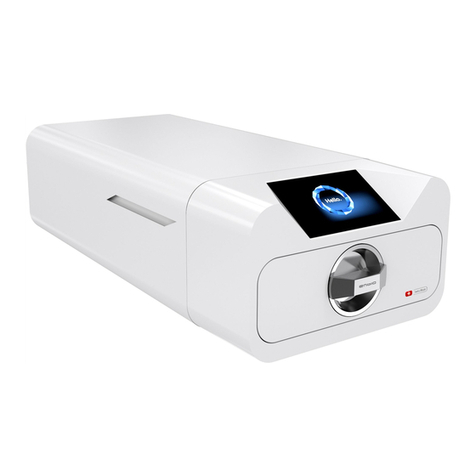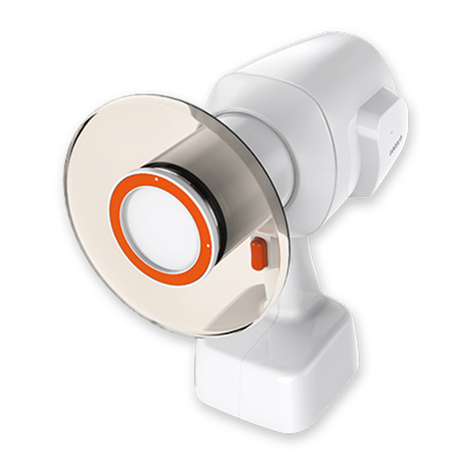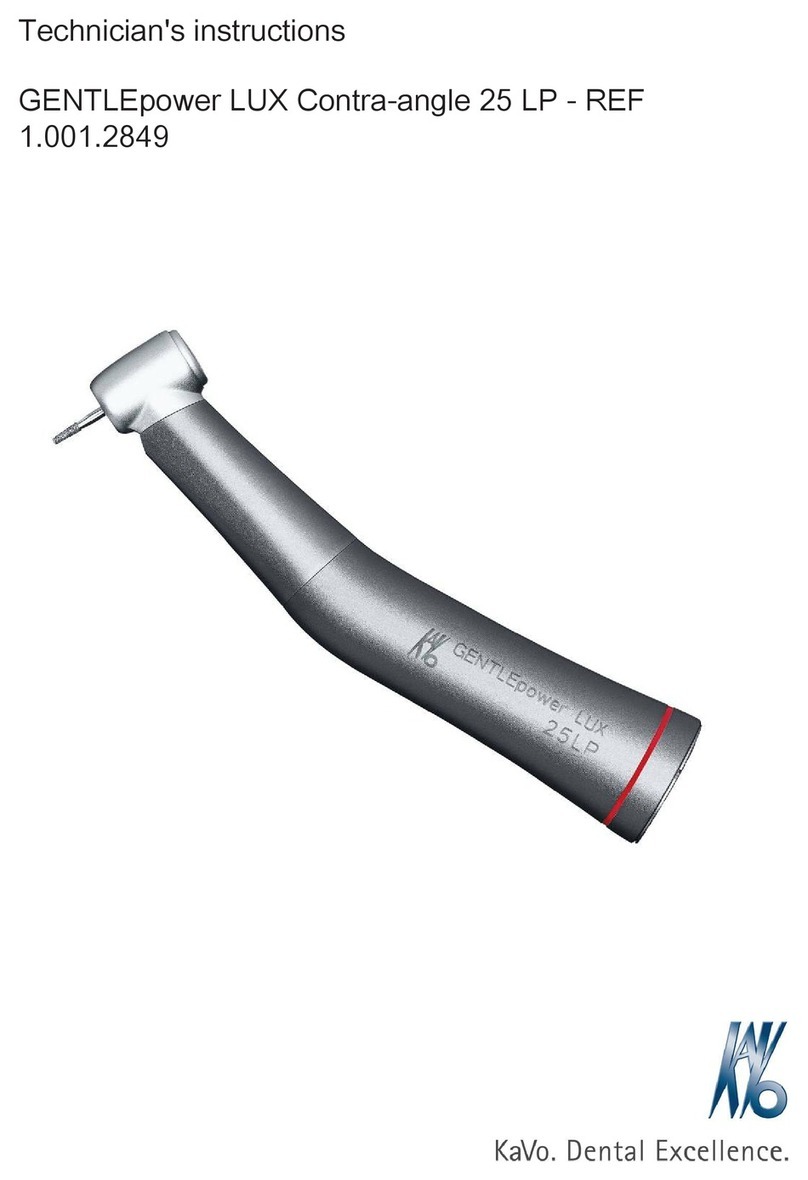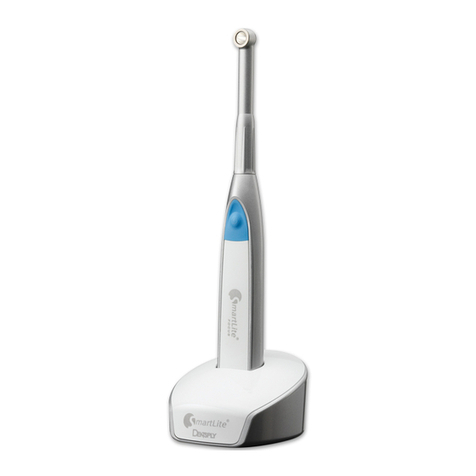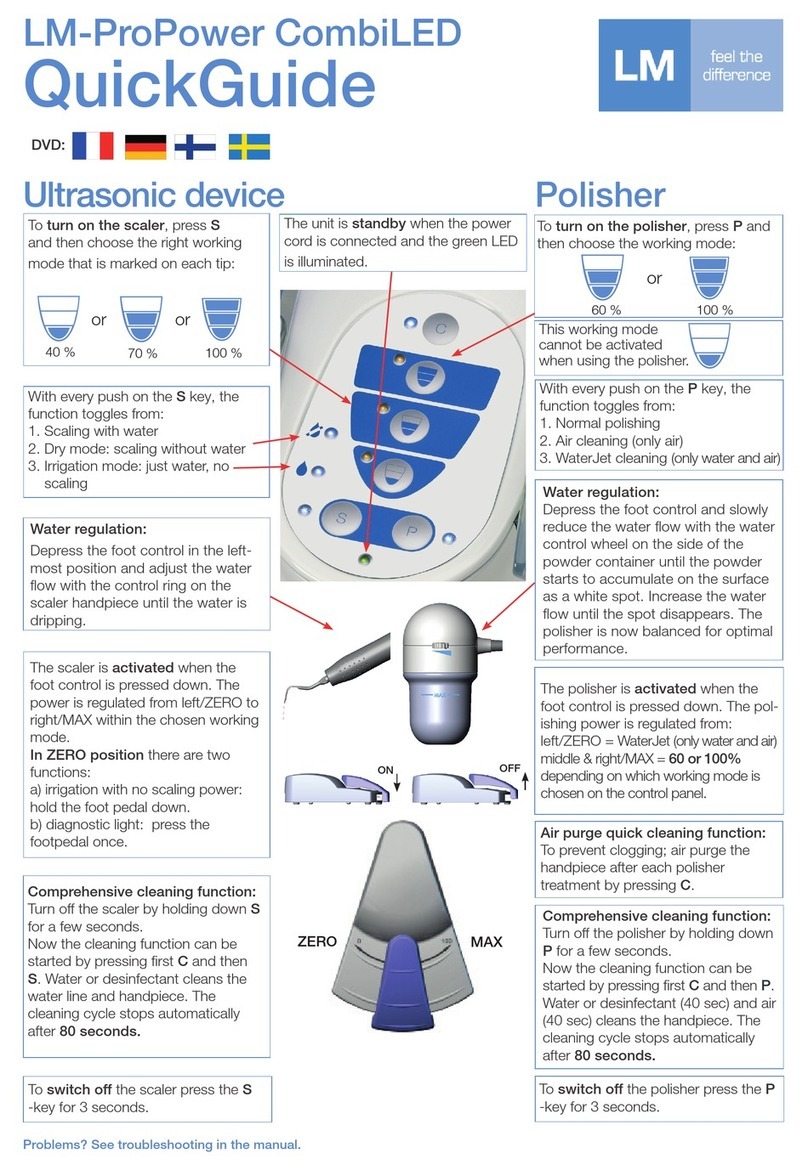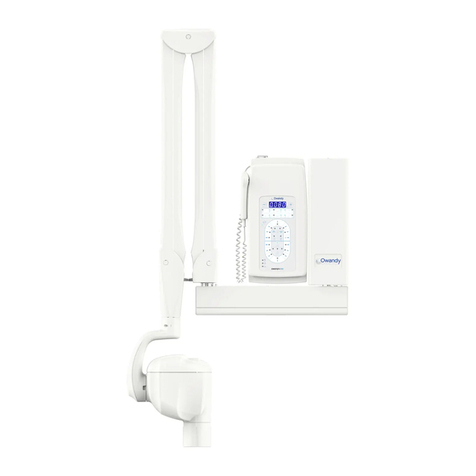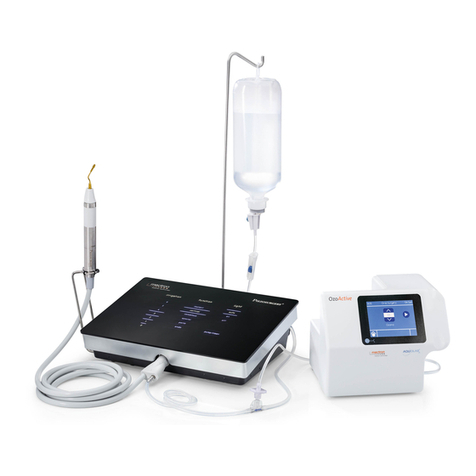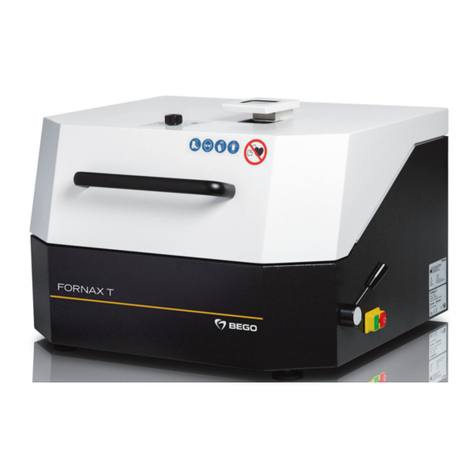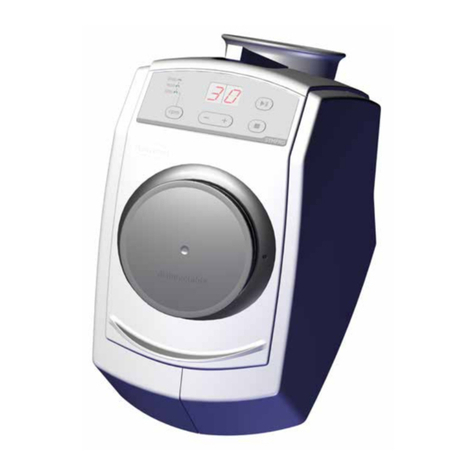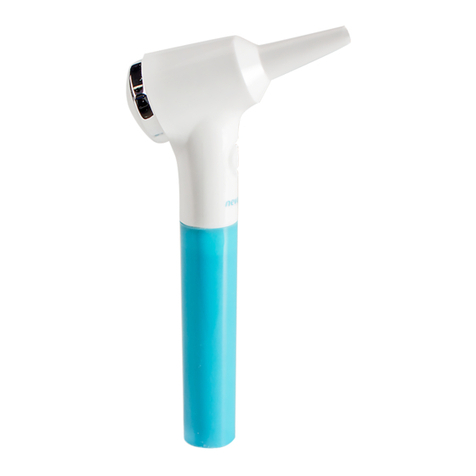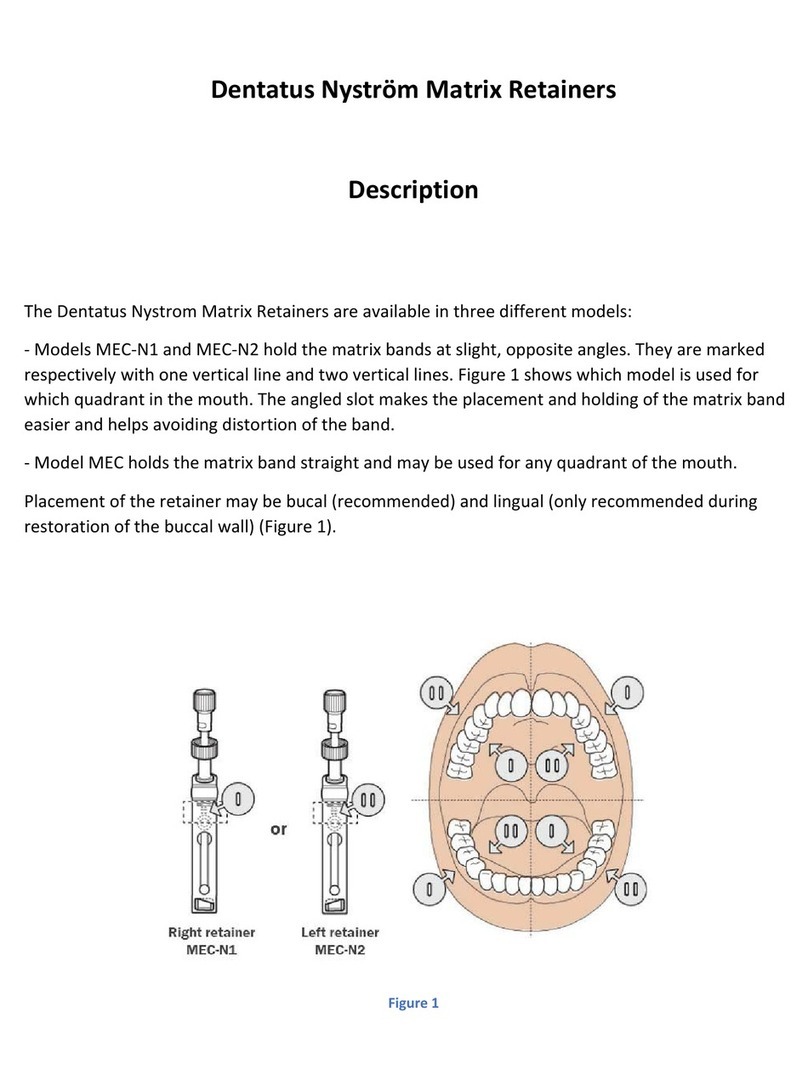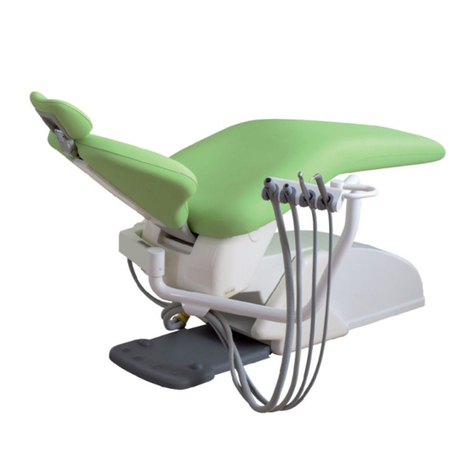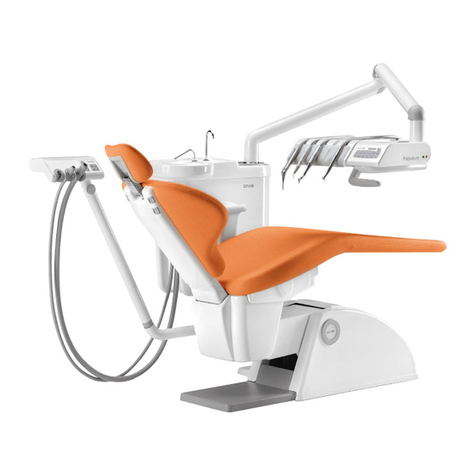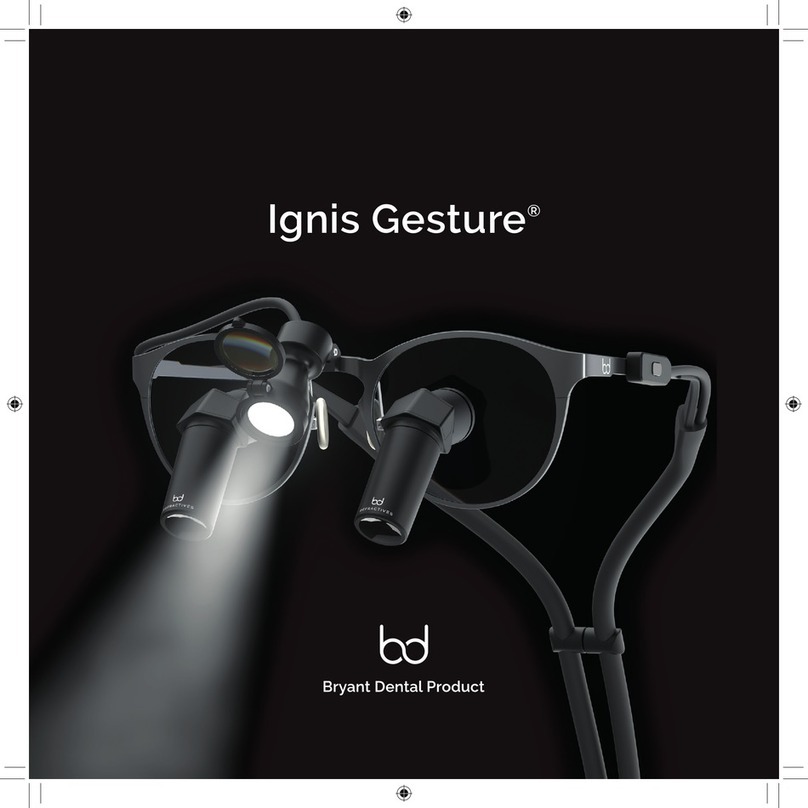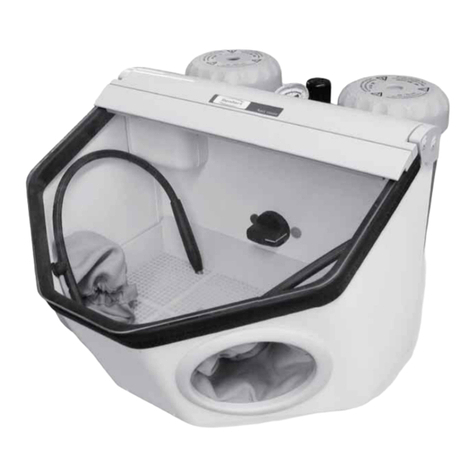DCI Edge SERIES 4 User manual

SERIES 4 & SERIES 5
CENTER ISLAND CABINET
Installation Instructions

OVERVIEW
2
SERIES 4 & SERIES 5 CENTER ISLAND CABINET
Installation Instructions
ACCESS PANEL /
ELECTRICAL CHASE
METAL SUB BASE
SOLID SURFACE
COUNTERTOP
(varies by model)
GFCI ELECTRICAL DUPLEX
OUTLETS (2) (Series 5 only)
BACKSPLASH
(varies by model)
GLOVE DISPENSER/
CUP AND TOWEL
DISPENSER
OPTIONAL X-RAY /
STORAGE MODULE
TRASH DROP
FAUCET AND
SOAP DISPENSER
STAINLESS STEEL
SINK
OPTIONAL CABINET
MOUNT LIGHT
FAUCET FOOT
CONTROL

INTRODUCTION
3
Overview
Introduction
Dimensional Specications
Site Preparation
Installation
Door and Drawer Alignment
Electrical Outlets
BEFORE YOU BEGIN
SYMBOLS USED IN THIS MANUAL
Study the overview and dimensional specications. Make sure
the planned location will have the necessary space available for
installation, including room for all of the operatory equipment.
Locate all documentation supplied with the package. Manuals
and installation sheets may be found in one or more boxes
accompanying their respective components. Set aside the
Instructions For Use for the end user to review.
The following symbols may be used throughout this product manual:
WARNING: Failure to carefully follow the described
procedure may result in damage to the equipment or the
operator.
ELECTRICAL HAZARD: Risk of electrical shock
present. Ensure that power is disconnected before
attempting procedure.
TABLE OF CONTENTS
2
3
4
5
6
10
11
CAUTION: Failure to carefully follow the described
procedure may result in damage to the equipment.
NOTE: Take note of additional important information.
Not a warning or caution.
Regulatory information is delivered with
DCI Edge dental equipment as mandated
by agency requirements and can be found
in the accompanying Instructions For Use
for this device.
REGULATORY INFORMATION
SERIES 4 & SERIES 5 CENTER ISLAND CABINET
Installation Instructions

DIMENSIONAL SPECIFICATIONS - SERIES 5
4
SERIES 4 & SERIES 5 CENTER ISLAND CABINET
Installation Instructions
TOP VIEW
SIDE VIEW FRONT VIEW

SITE PREPARATION
5
SERIES 4 & SERIES 5 CENTER ISLAND CABINET
Installation Instructions
FIRST STEPS
AIR
Pipe: 1/2” n.p.t. Protruding 1” from the oor. Supplied by contractor.
Air supply: pressure 80-100 psi. Air should be free from contaminants.
Pipe: 1/2” n.p.t. Protruding 1” from the oor. Supplied by contractor.
Water supply: pressure 40-80 psi. Water should be ushed clean before connecting to this equipment.
ELECTRICAL
Electrical: 4 x 4 x 2-1/4” Connection Box with 1/2” conduit knockouts (supplied by contractor).
Wire box as per local code with top of the box no higher than 4-1/2” above nished oor. Voltage: 115 VAC, 3 wire,
20 amp with ground fault circuit interrupter (Series 5 cabinet only).
Second circuit if optional x-ray unit is being installed: 115 VAC, 3 wire, 20 amp circuit
3rd Party x-rays must be connected to the provided hospital grade outlet inside the X-Ray Module.
Pipe: supplied by contractor. Terminated with 5/8” OD tube protruding 1” from the nished oor.
Pipe: 5/8” OD tube protruding 1” from the oor. Place trap in-line and use vented tting to conform to local codes.
Supplied by contractor.
CENTRAL VACUUM
GRAVITY DRAIN
WATER
1
Lay the installation template over plumbing stub-ups and check the position in the operatory.
2Install air and water shut-off valves (not supplied).
3Install 4 x 4 electrical connection box (not supplied).
4Mark the two cabinet mounting points according to the template.
Wood: Drill two 1/2” holes, 3-1/2” deep into oor (provided in hardware kit).
Concrete: Install 1/2” anchor bolts leaving 1” above oor (provided in hardware kit).
WARNING: Ensure the cabinet is
properly grounded to protective earth.
WARNING: 3rd party x-ray systems must be
connected to a dedicated electrical circuit.
CAUTION: Electrical utilities must be installed according to local codes and by a licensed electrician.

INSTALLATION
PREPARATION
1
Remove cabinet modules from the pallets.
2
Remove the door in the sink module as shown
by unclipping the quick-release hinges.
3
Remove the two side panels from the support
column which are held to the column with
plastic snapping clips.
6
SERIES 4 & SERIES 5 CENTER ISLAND CABINET
Installation Instructions
Rear Storage Module
Sink Module
Support Column
WARNING: Always lift cabinets by the
bottom edge, being careful to lift with
your legs and not your back. Do not lift
from the underside of the counter.

INSTALLATION
7
POSITION MODULES
1
Locate the Support Column in alignment with
the position for the 1/2” anchor bolts in the oor
template.
2
Push the Sink Module against the support column
and in the correct position over the stub-ups.
3
Attach the Sink Module to the support column by
installing the 1/4-20 x 1-3/8” bolts into the
predrilled holes. Tighten bolts securely.
SERIES 4 & SERIES 5 CENTER ISLAND CABINET
Installation Instructions
5
Attach the Rear Storage Module to the support
column by installing the 1/4-20 x 1-3/8” bolts into
the predrilled holes. Tighten bolts securely.
4
Push the Rear Storage Module against the back
of the Support Column.
6
Level the modules by placing a level on the
countertop and adjusting the height of the leveling
feet which are located at each corner of the modules.
7
Using a level,
ensure that the support column is
plumb (perpendicular to level), both front to back
and side to side.
CONNECT MODULES AND LEVEL

INSTALLATION
SECURE TO THE FLOOR
1Wood Floor:
Secure the Support Column to the oor using
two 1/2” x 3-1/2” lag bolts, washers, and lock washers.
2
Re-check plumb of the vertical surfaces of the Support
Column and adjust as necessary.
3
Use two 10-32 fasteners to attach to the seat pan casting.
ADD UPPER REAR STORAGE
1
Install the rear dress panel using 4 1/4-20 x 2” bolts through the Rear Storage Module. Make sure the bi-fold door
rollers are in the track.
2
Install the top panel and secure by turning the
Rax connectors 180° clockwise in 6 places.
8
SERIES 4 & SERIES 5 CENTER ISLAND CABINET
Installation Instructions
Concrete Floor: Secure the Support Column to the
oor using two 1/2” x 3-1/2” anchor bolts, washers, lock
washers, and nuts.
Ensure the bolts are tightened securely.
3
Install the bi-fold doors by clipping on
the hinges from the bottom up.
4
Install the hinge follower into
the guide roller and tighten the
screw.
X-Ray StorageStandard Storage
WARNING: This cabinet must be bolted
to the oor as directed in this section.
Failure to do so may result in damage
to the cabinet and unsafe operating
conditions.

INSTALLATION
9
ADD UPPER FRONT STORAGE
SERIES 4 & SERIES 5 CENTER ISLAND CABINET
Installation Instructions
1
Install the center divider panel using two 2-1/8”
High/Low screws.
2
Install the metal backsplash behind the sink using
two1/4-20 x 2 3/8” bolts. Install screws from
below the counter without tightening.
3
Push the backsplash against the divider panel and
tighten the 1/4-20 x 2-3/8” bolts.
4
Use four 1/4-20 x 2” bolts to secure the Front
Upper Module to the Support Column.
5
Re-attach all drawers and doors.

DOOR AND DRAWER ALIGNMENT
ALIGN DRAWERS
10
SERIES 4 & SERIES 5 CENTER ISLAND CABINET
Installation Instructions
ALIGN DOORS
1
Align drawer faces and seams by adjusting the drawer face attachment.
2
Align door faces and seams by adjusting the hinges.
2
Align door faces and seams by adjusting the hinges.

ELECTRICAL OUTLETS
11
SERIES 4 & SERIES 5 CENTER ISLAND CABINET
Installation Instructions
DIAGRAM
GREEN WIRE - CONNECT TO MAINS GROUND
BLACK WIRE - CONNECT TO NEGATIVE CONTACTS
WHITE WIRE - CONNECT TO POSITIVE CONTACTS
GROUNDING INSTRUCTIONS
This product must be connected to a grounded metal, permanent wiring system, or an equipment-grounding
conductor must be run with the circuit conductors and connected to the equipment-grounding terminal or lead
on the product.

DCI International, LLC
305 N. Springbrook Road
Newberg, OR 97132, USA
PN 67019, Rev. A, 2018-09-14
Other manuals for SERIES 4
3
This manual suits for next models
1
Table of contents
Other DCI Edge Dental Equipment manuals
