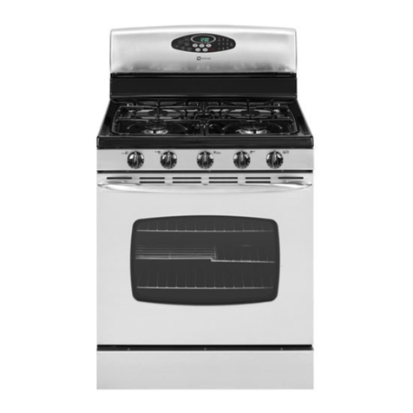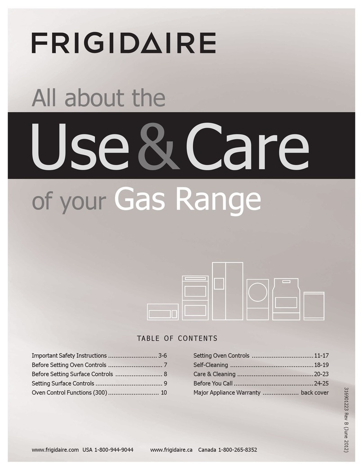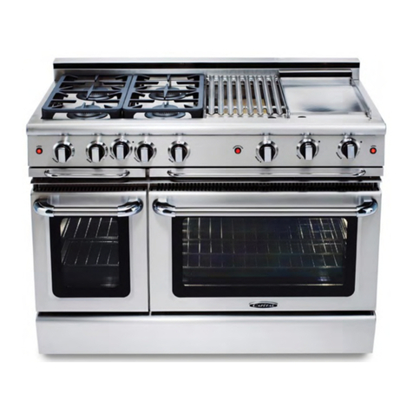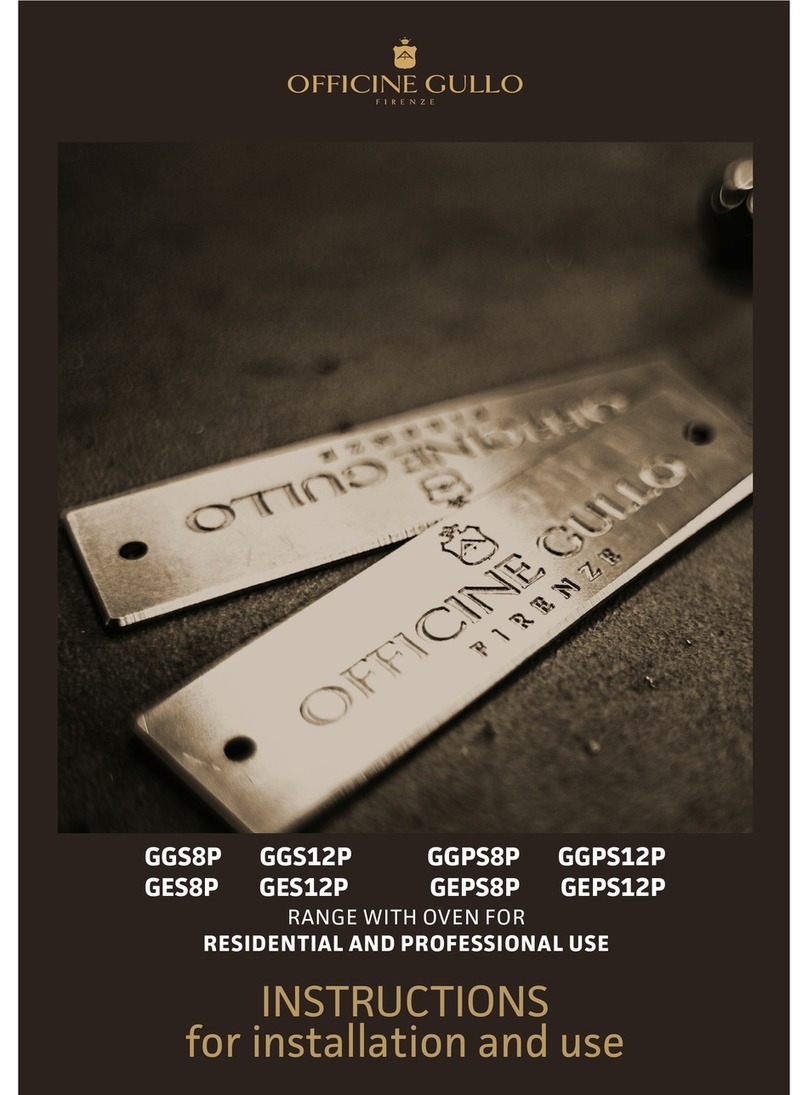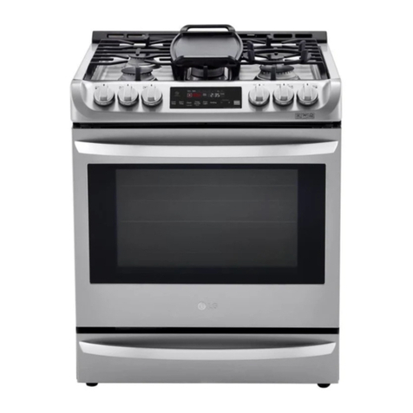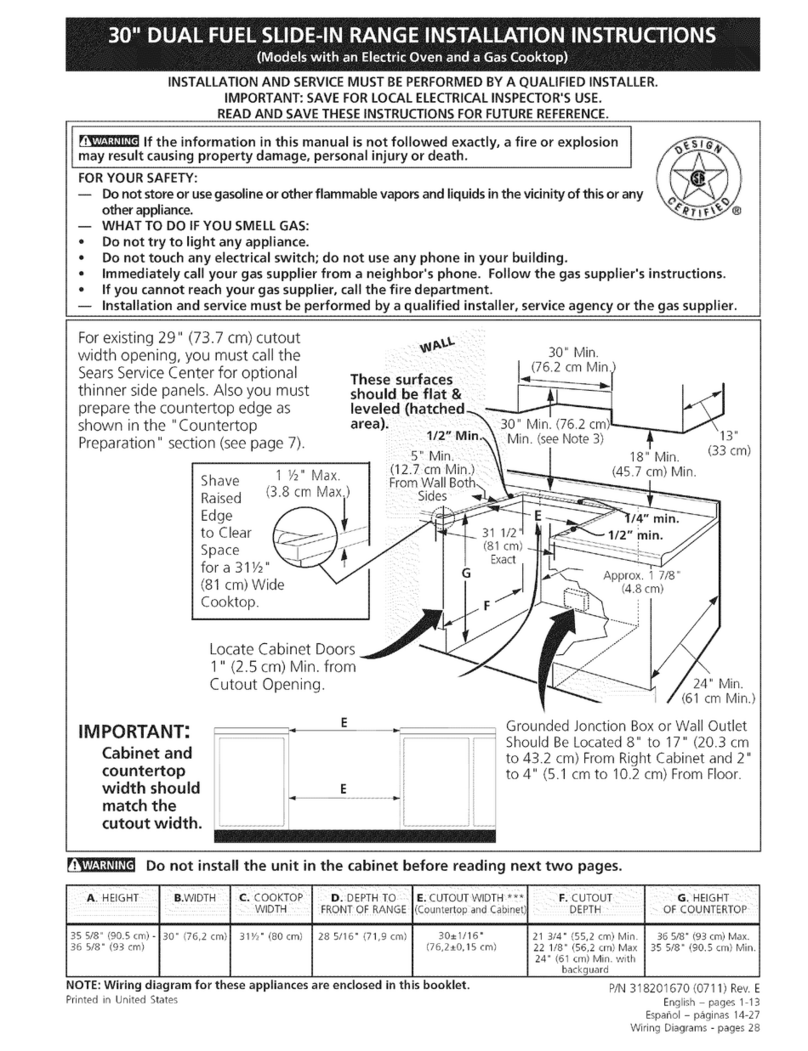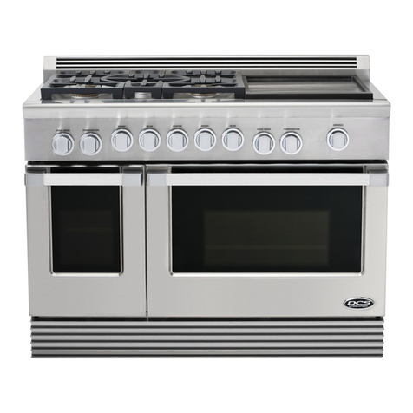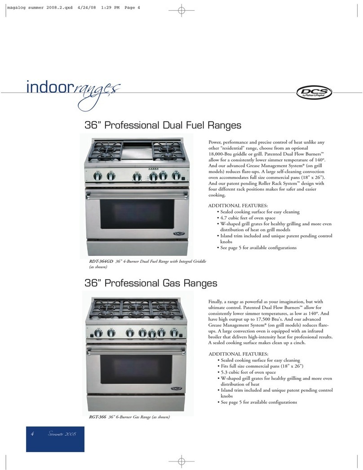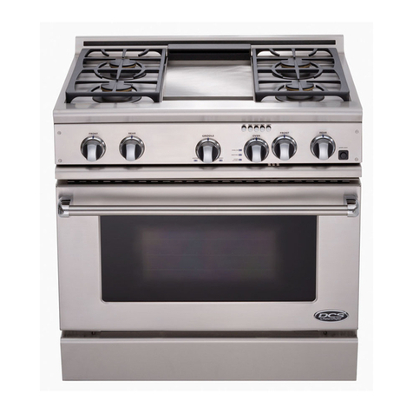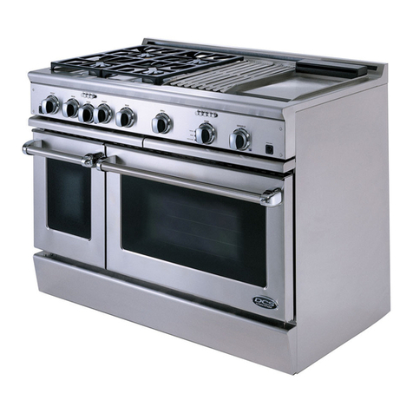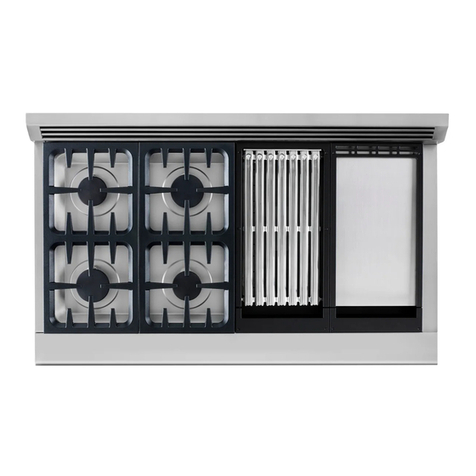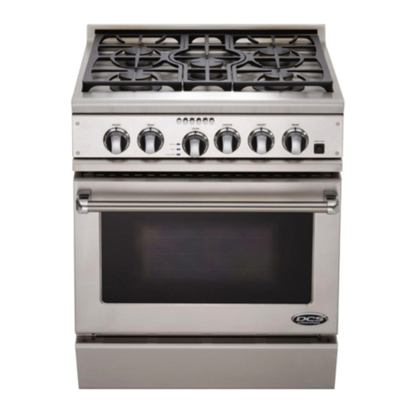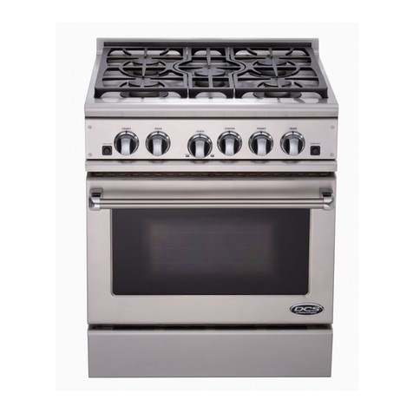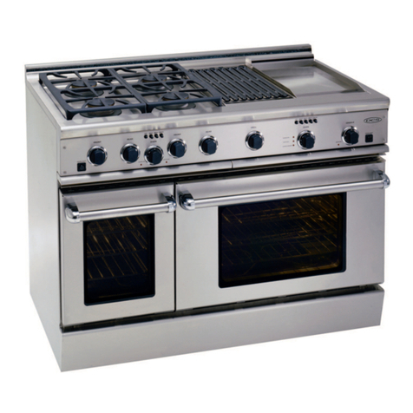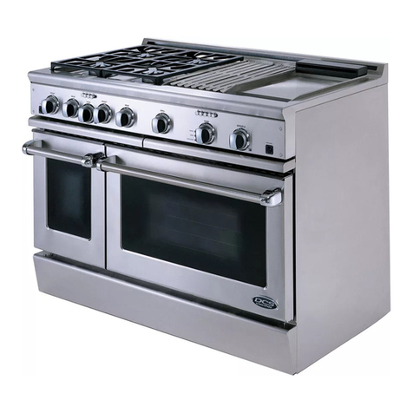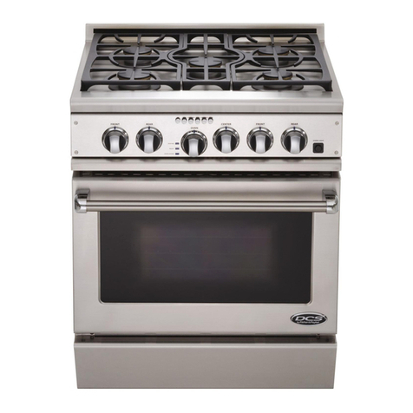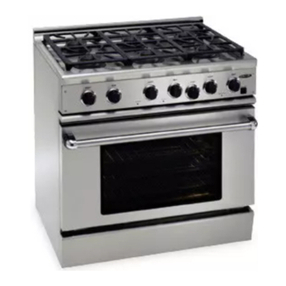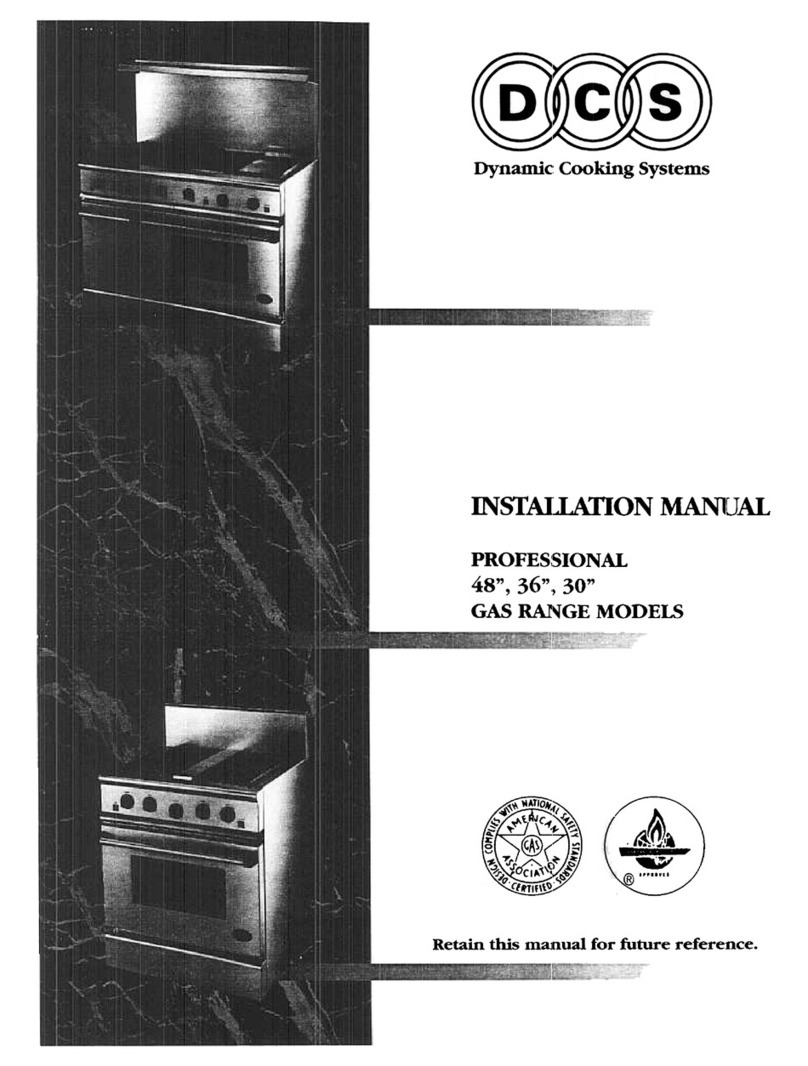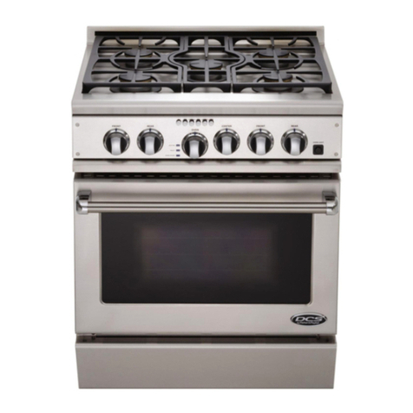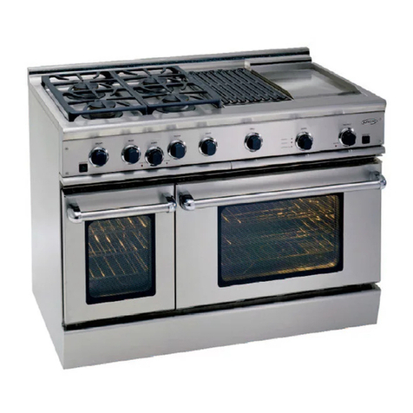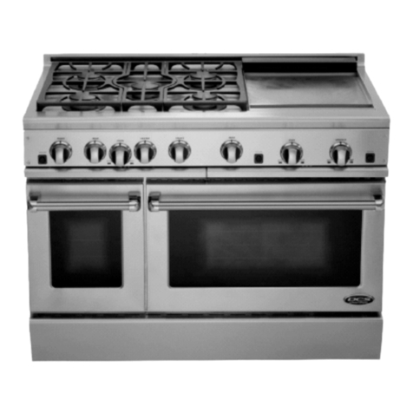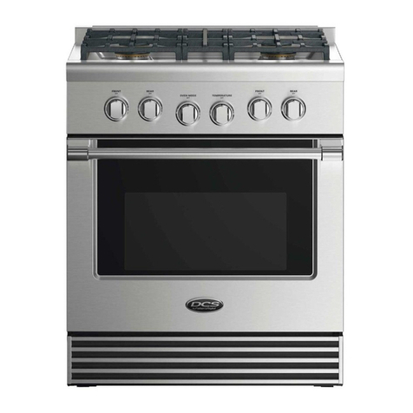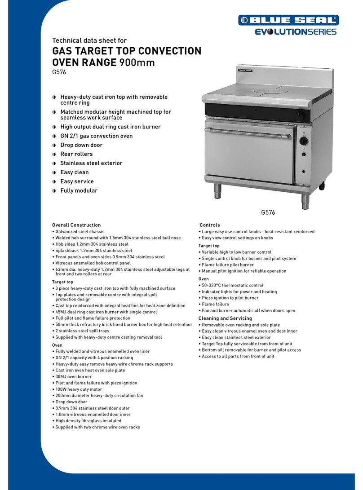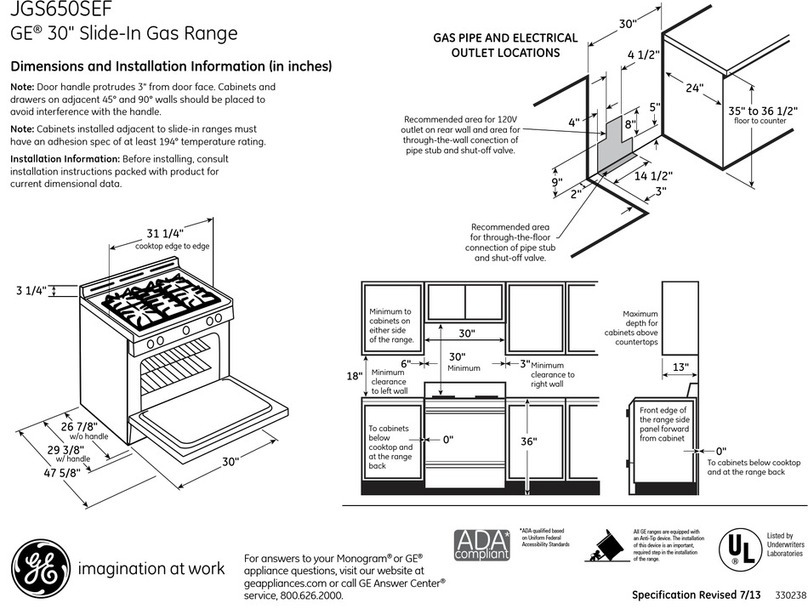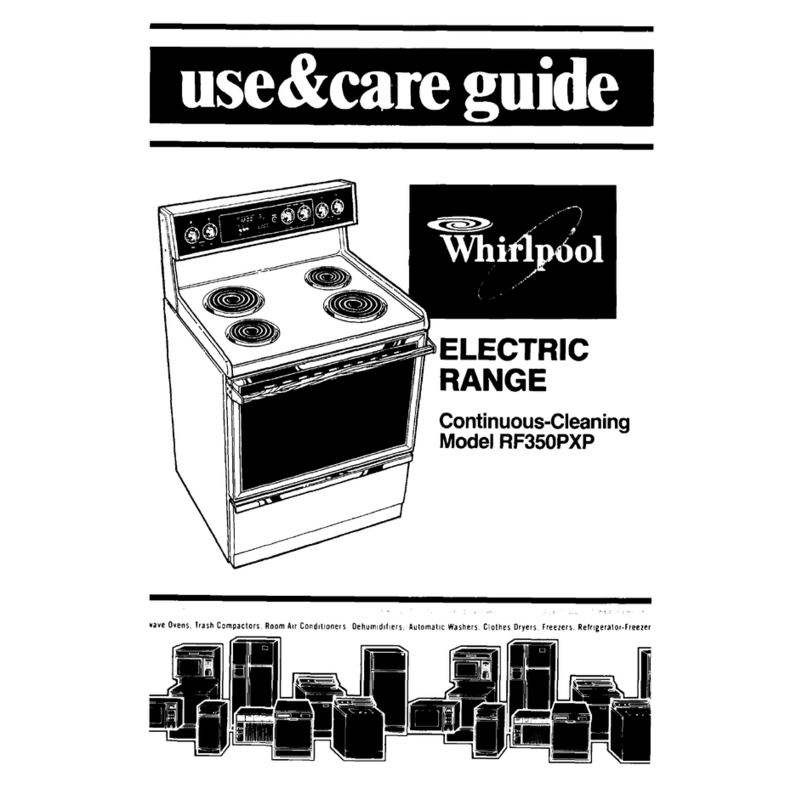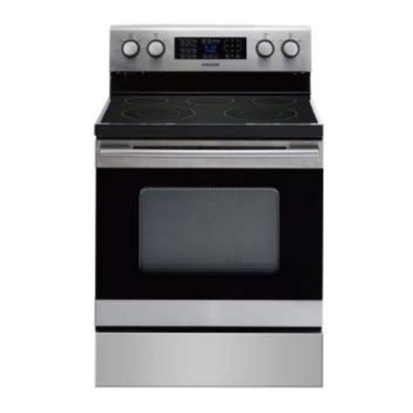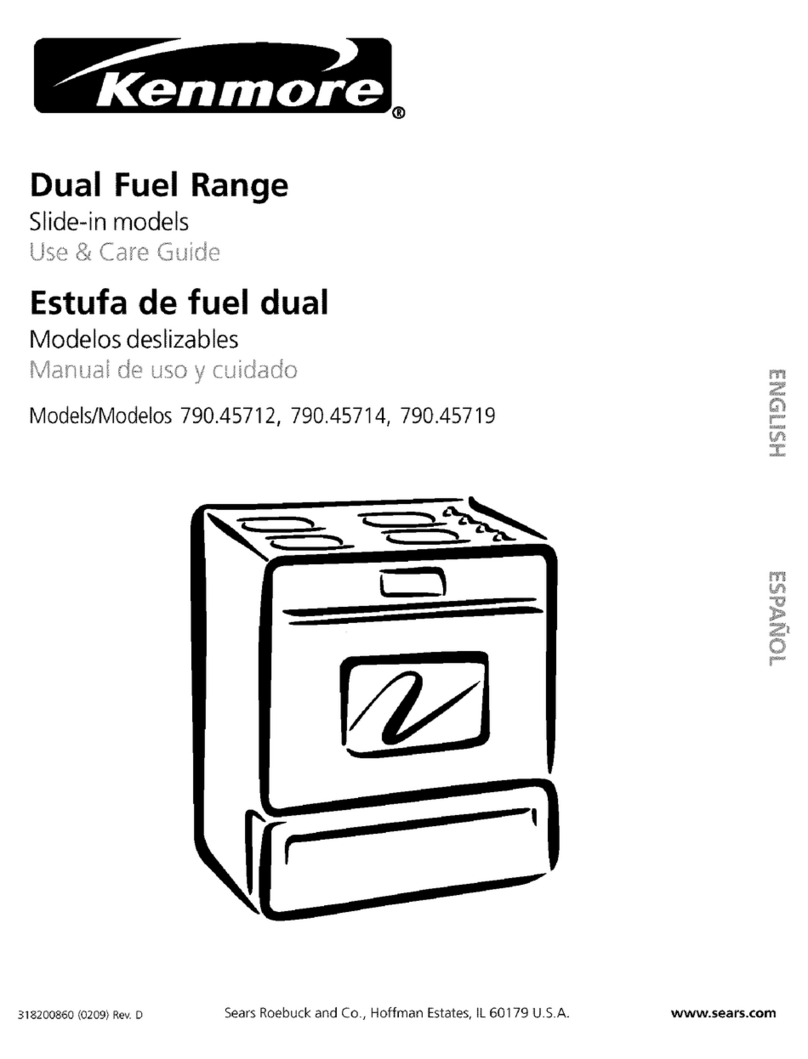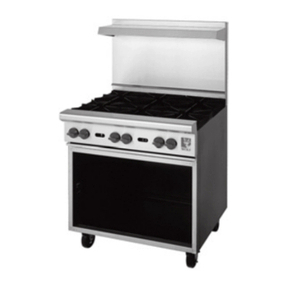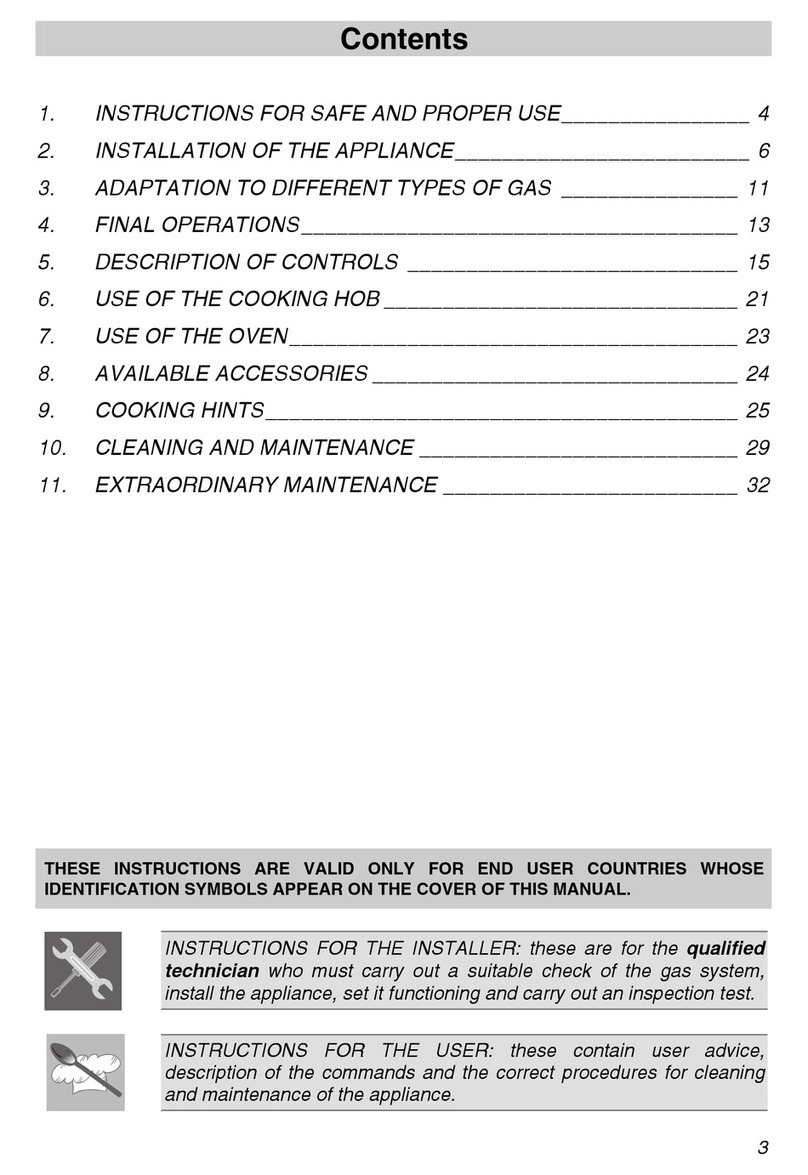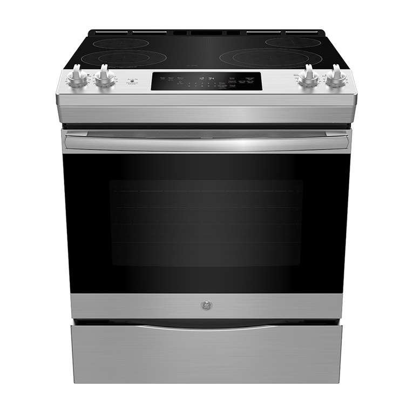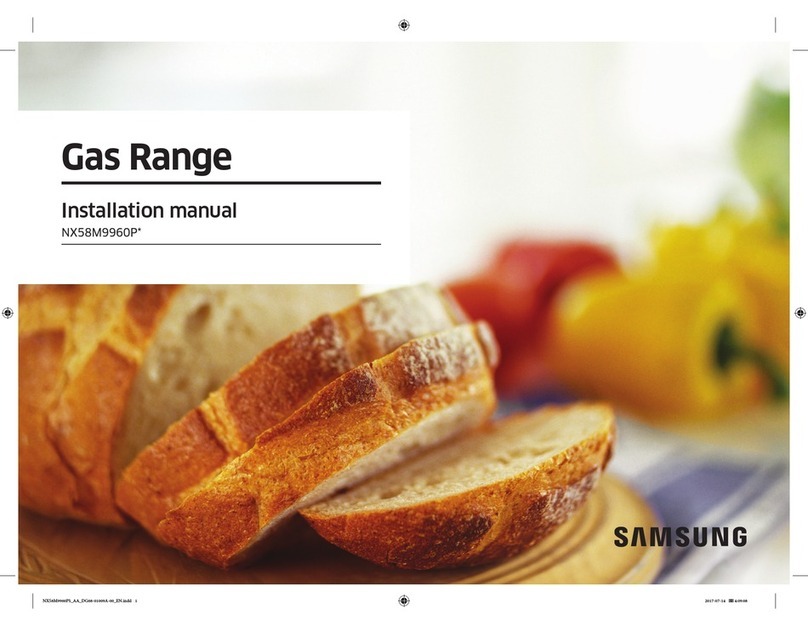INSTALLING ANTI - TIP DEVICE
9
All ranges must have an anti-tip device
correctly installed as per the following
instructions. If you pull the range out
from the wall for any reason, make sure
that the device is properly engaged
when you push the range back against
the wall. If it is not, there is a possible
risk of the range tipping over and
causing injury if you or a child stand, sit
or lean on an open oven door.
INCLUDED PARTS:
Included with this kit are:
(4) #10 x 2”wood screws,
(1) Anti-tip bracket, and (1) Installation
Instructions.
INSTALLING THE KIT:
Instructions are provided for wood and
cement floors. Any other type of
construction may require special instal-
lation techniques as deemed necessary
to provide adequate fastening of the Anti-
tip bracket to the floor and wall. The use of
this bracket does not preclude tipping of
the range when not properly installed.
WOOD CONSTRUCTION:
Place the bracket against the back wall,into the right
rear corner where the range is to be located. Leave a
gap between the wall (or side of range) and the
bracket (see fig. 6). Drill (2) 1/8”diameter pilot holes
in the center of the small holes. A nail or awl may be
used if a drill is not available. Fasten the bracket
securely to the floor and wall.
CONCRETE OR CEMENT CONSTRUCTION:
Hardware Required:
(2) sleeve anchors, lag bolts, and washers (not
provided). Locate the bracket as described above.
Drill the recommended size holes for the hardware.
Install the sleeve anchors into the holes and then install the lag bolts through the bracket. The bolts
must be properly tightened as recommended for the hardware. Fasten the bracket securely to the
floor and wall.
ONCE INSTALLED:
Complete the range installation per the instructions provided with the product. Check for proper
installation of the range and Anti-tip device by grasping the back of the unit and carefully attempt to
tilt the range forward.
A= 1/4”
Model
Series RDS-305
1/2”
RDS-48
5/8”
RDS-36
