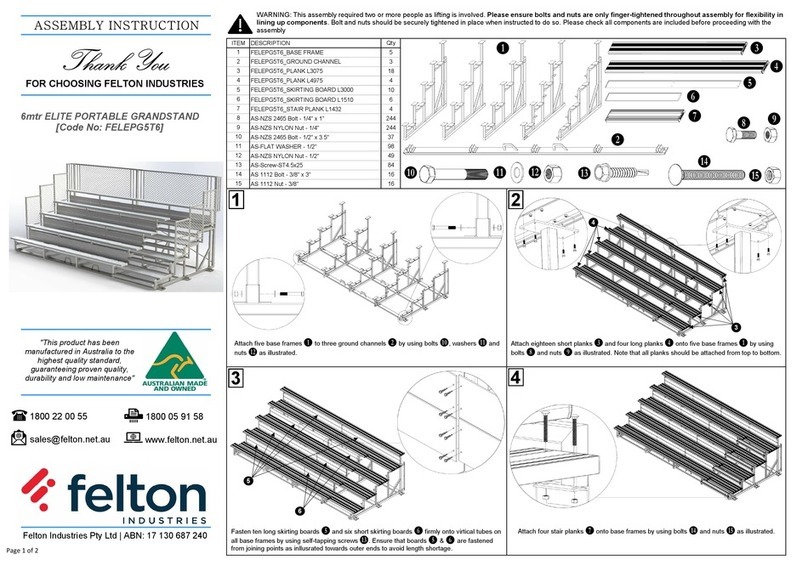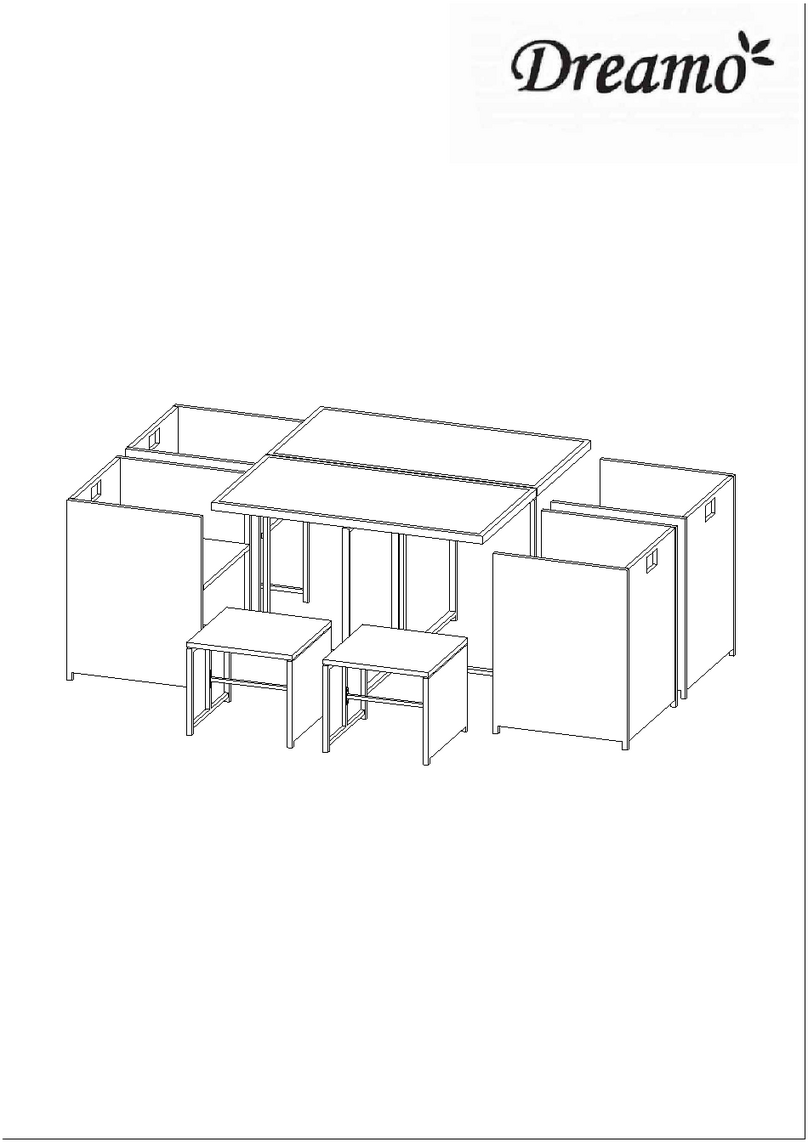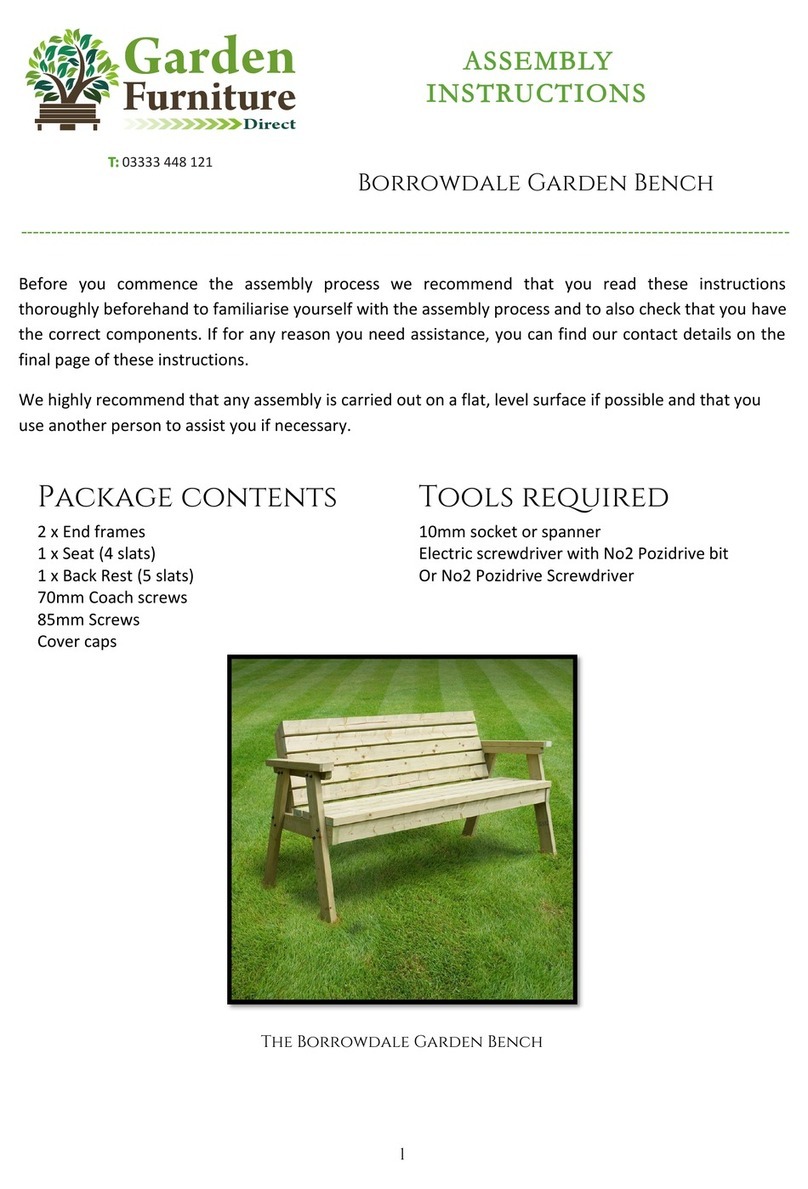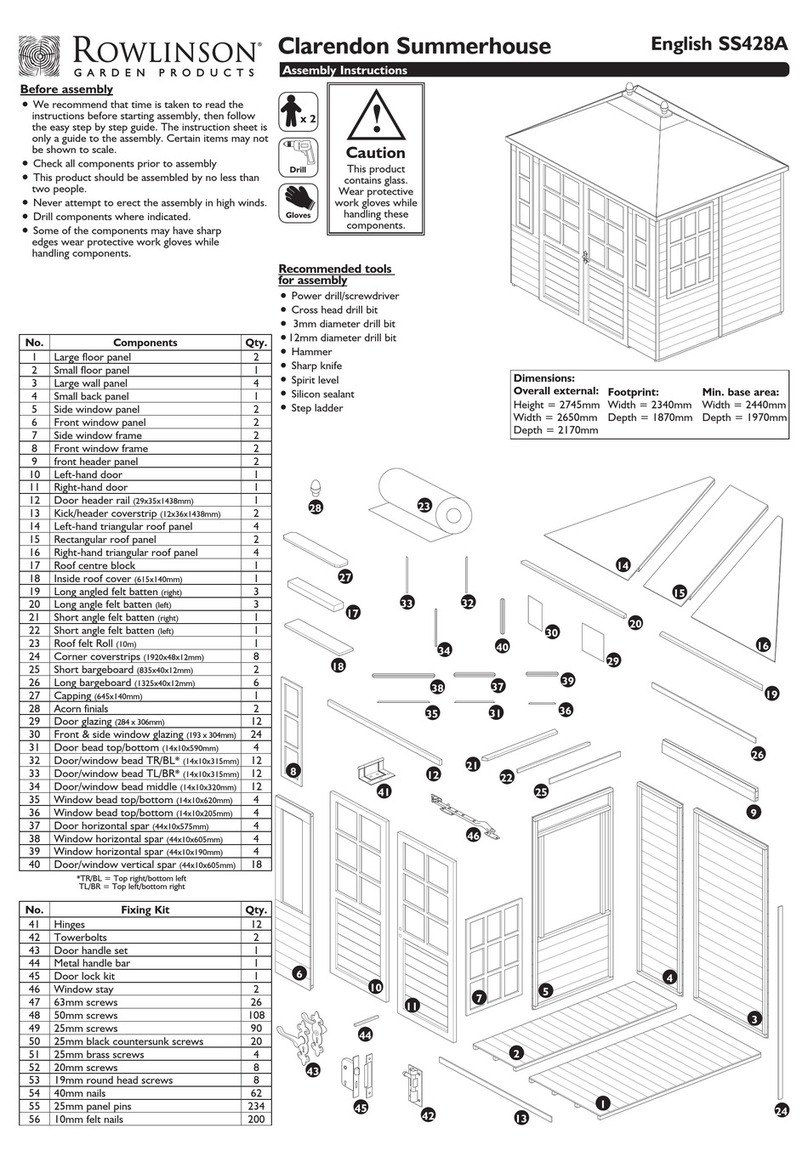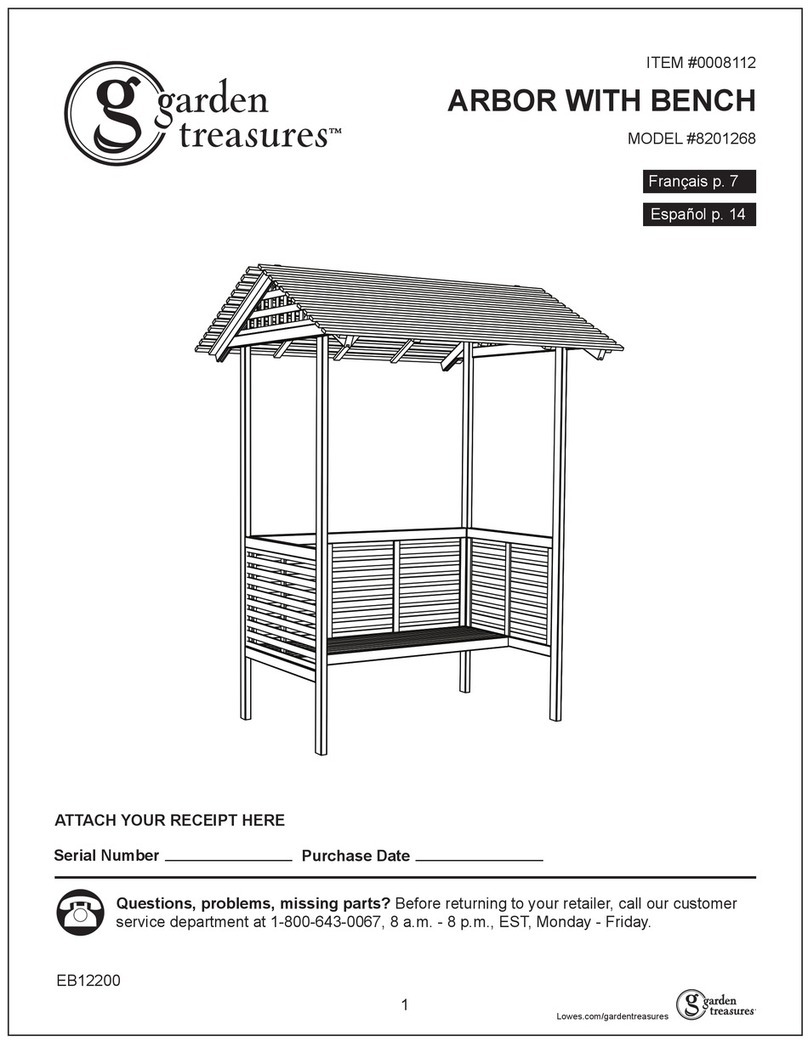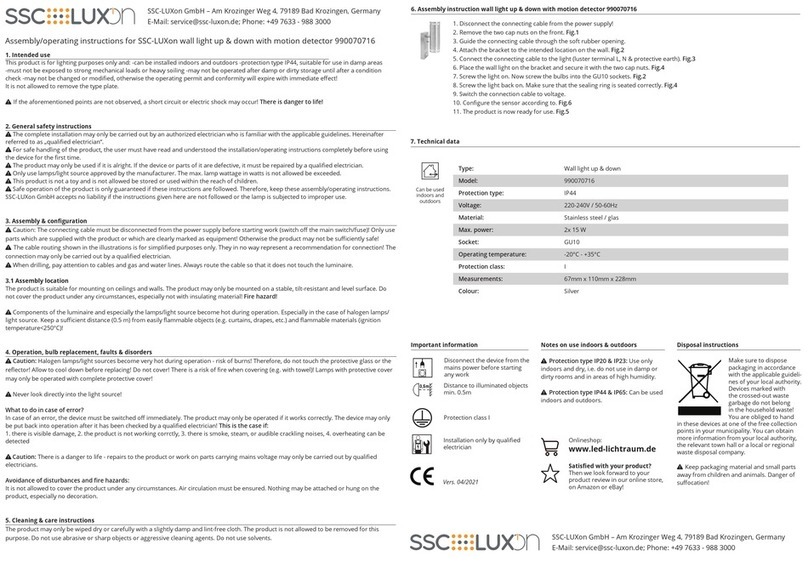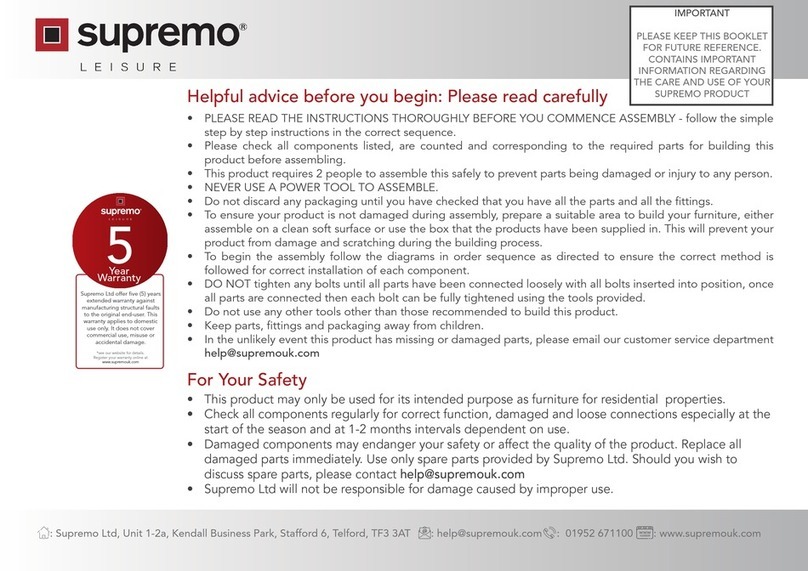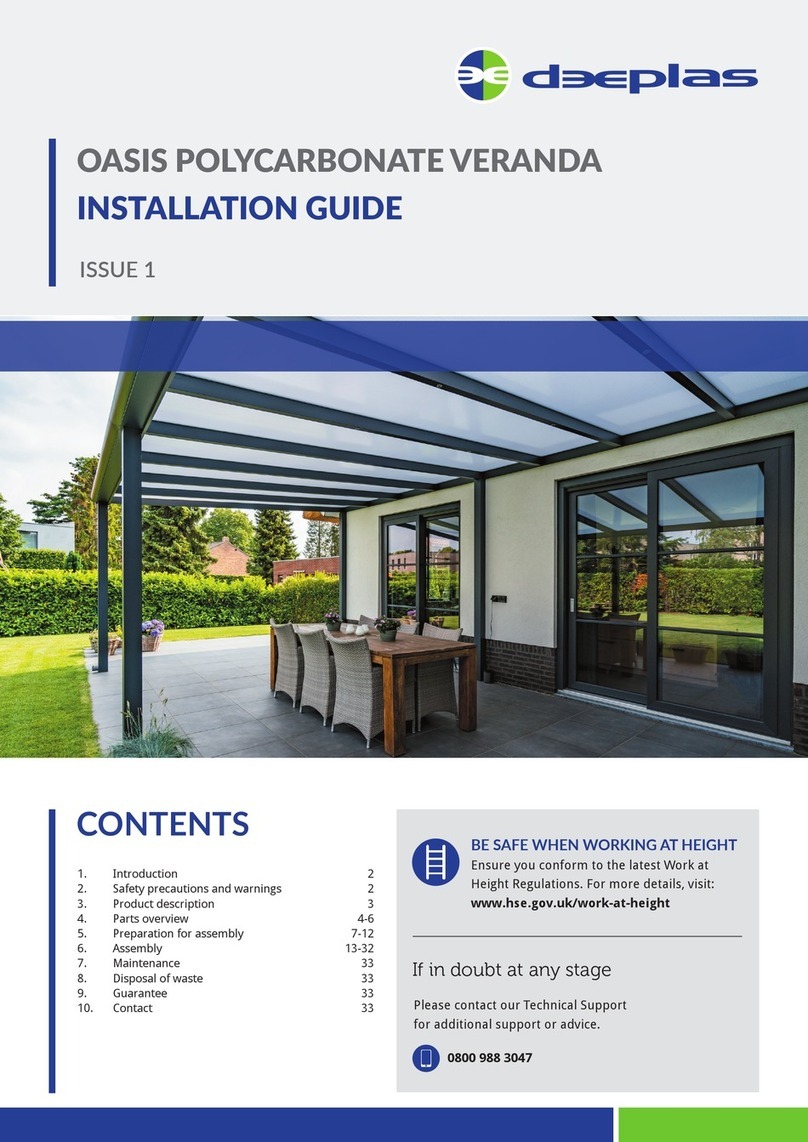
INSTALLATION GUIDE
2| ENVIROTILE INSTALLATION GUIDE
All Envirotile roof products are manufactured using 100%
reliably sourced recycled plastic, providing the consumer with
a genuine environmentally friendly roof covering
Outstanding test results conducted by the Bre test facility to
Pr EN15601 established that Envirotile roof covering provides
increased performance against wind loads over that of
conventional roof tiles and slates with standard clip xings
Fully Tested and fully compliant for both the UK BS:5534-2014
and European equivalent DD:CENT/S 15087 External Fire
Exposure Roof Test conducted by Exova to BS476-3 – EXT.S.AA
External Fire Exposure Roof Test conducted by Exova to DD
CEN/TS 1187 test 4 – B Roof t4
Maintains full integrity and provides a leading performance
against wind uplift loads from a minimum low roof pitch of
12.5°
Durable and robust, minimising breakages normally
experienced during the roof installation process
Resists mould, moss and fungus due to the non-porous
attributes of polymer material
Provides future generations with a genuine polymer recycled
application at the end of life, assisting with considerate
constructors’ initiatives
Designed to provide a simple and cost effective roof covering
that is fully mechanically dry xed
Envirotile is a lightweight roof product weighing an average of
just 7.8 kilos per square metre in contrast with conventional
cement or natural slate products that can weigh on average
50 kilos
Less weight results in cheaper transportation, reduced CO²
transport emissions and less structural requirement on
roong supports
No additional roof tiles required to accommodate top and
bottom eaves courses due to the innovative patented design,
providing customers with reduced material cost
Manufactured from environmentally sustainable products
otherwise destined for landll
Provides an environmentally friendly building roof product
that genuinely provides a great application for reusable plastic
Complies with the Code for Sustainable Homes
http://www.breeam.org/index.jsp
Offers a genuine alternative to meet the growing public
demand for more sustainable build options
Completely recyclable at the end of life
Virtually unbreakable; interlocks in eight places, making it
signicantly more vandal and burglar proof
This step by step installation and technical guide is aimed at
all new users of the Award Winning Envirotile mechanically
dry xed lightweight Roof System.
Envirotile offers unrivalled technical performance along
with excellent eco-credentials. It’s precision crafted design
fully utilises the latest in recycled material technology which
ensures every roof tile meets the strictest level of quality.
The lightweight Envirotile Interlocking Roof System must be
installed in full compliance with recommendations outlined
in BS:5534-2014 code of practice for slating and tiling
and BS:8000-6-1990 code of practice for workmanship on
building sites for slating and tiling of roofs and cladding.
ENVIRONMENTALLY SUSTAINABLE LEADING PERFORMANCE
ENVIROTILE: BENEFITS THAT REDUCE OVERALL BUILDING COSTS
ENVIROTILE: GENUINELY SUSTAINABLE
ENVIROTILE: MORE SECURE





