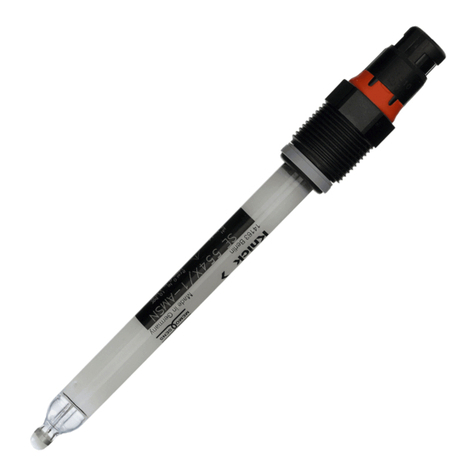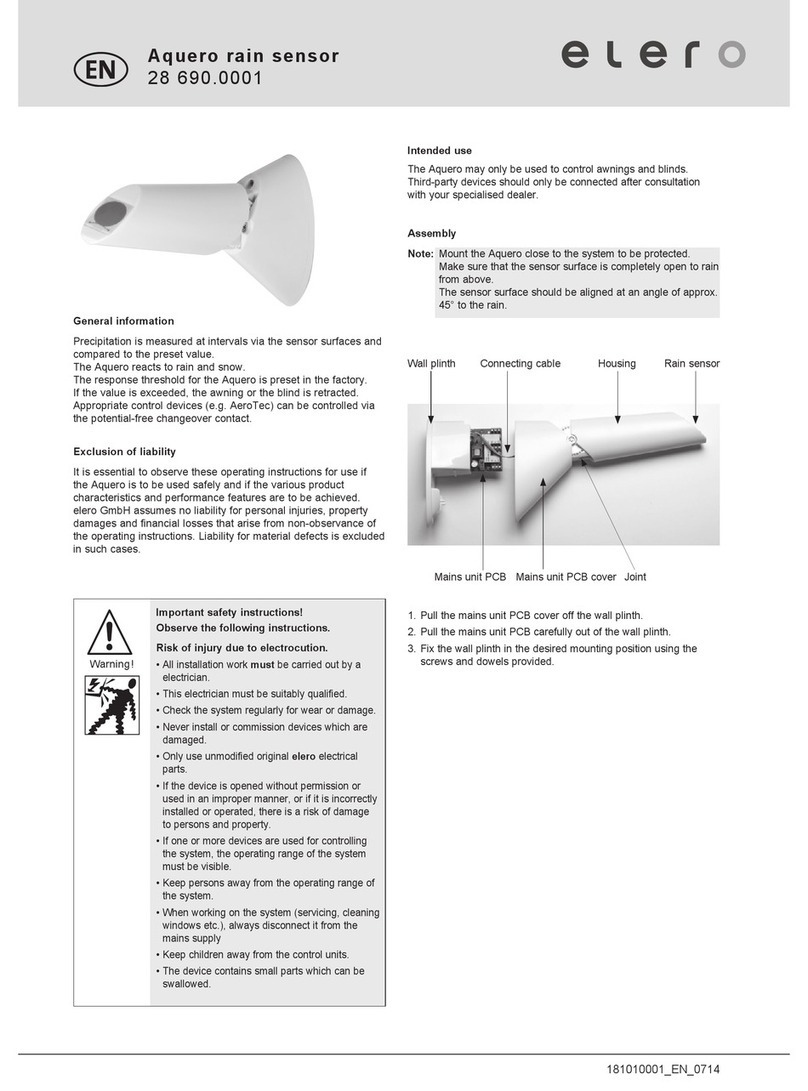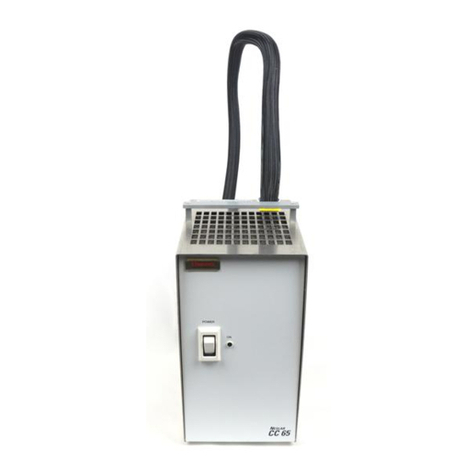Deponti Pinela User manual

User manual / Assembly instructions
Louvered Pergola
Type Pinela
Version: EN – September 2020

Contents
1. Introduction
2. Safety precautions and warnings
3. Product description
4. Parts overview
1. Terminology
2. Hardware details
3. Exploded view
4. Delivery Inspection
5. Preparation for assembly
1. Conditions for assembly
2. Inspection of tools and accessories
6. Assembly
1. Mounting the wall profile (in case of wall installation)
2. Pillar and integrated gutter connection
3. Panel installation
4. Perimeter lightning installation
7. Programming instructions
1. Remote control
2. Programming
8. FAQ
9. Maintenance
10. Disposal of waste
11. Warranty conditions
12. Contact
3
3
5
6
6
7
9
10
11
11
12
13
13
15
17
20
23
23
24
26
26
26
27
27
ti
KEEP THIS MANUAL IN A SAFE PLACE FOR FUTURE USE!
For the duration and the terms and conditions of the warranty we recommend that you contact your supplier. We
also refer you to our General Terms and Conditions of Sale and Delivery which are available on request. Depon
B.V. accepts no liability for any damage or injury resulting from a failure to carefully follow the instructions in this
manual or exercise due caution during transport, assembly, use and maintenance of the pergola. As a result of
our policy of continuous product improvement, certain product details may differ from what is described in this
manual. For this reason the instructions provided only serve as a guideline for installation of the product this
manual describes. This manual has been compiled with the utmost care, but Deponti B.V. cannot be held
responsible for any errors in this manual or the consequences thereof. Furthermore, all rights are reserved and no
part of this manual may be reproduced in any way whatsoever.
page
2

LEES
AANDACHTIG
!
1. Introduction
2. Safety precautions and warnings
Important:
Please read the safety precautions and warnings before assembling the pergola.
During assembly, carefully follow the instructions and guidelines as described in this manual.
Never change the order of the steps to be performed. If any aspect of the assembly
procedure is unclear, please contact your Acrylshop24 partner. We reserve the right to make
technical changes without written notice.
We normally recommend that the pergola must be assembled by at least two
people (qualified technicians/authorized installers) working together.
Check the delivery immediately upon receipt. In the event of damage or an incomplete
delivery please contact your partner immediately.
The materials must be stored in a dry, ventilated area, not exposed to direct sunlight.
Open the packaging carefully. Make sure that you do not damage the product.
To prevent damage to your pergola, place the parts on a smooth, clean surface. Place the
profiles on a flat surface, protected from sun and rain.
Congratulations on the purchase of your Acrylshop24 pergola!
Before you can start enjoying your pergola it must be assembled properly. This manual provides clear
instructions for all the steps you must complete for correct assembly of your Acrylshop24 pergola. We
recommend that you take the time to read the entire manual before you begin the assembly.
Check whether you have received all the necessary parts before you begin assembly. For your safety,
follow all the applicable instructions. This also guarantees the safety of the installed roof. If you
should have any questions, please feel free to contact your Acrylshop24 partner.
!
READ
CAREFULLY
This manual should be kept in a safe, dry and shady place. In the event of damage or loss, the user
must request a new copy of the manual from the dealer.
page
3

2. Safety precautions and warnings (continued)
Adding or removing parts, the use or installation of materials. other than described in this
manual, may adversely affect the safety of the pergola and is therefore strongly discouraged!
Pay attention and be aware of moving parts. Make sure that all power supply is cut off during
the assembly.
Cordon off the assembly location so that others are kept at a distance.
Always wear the correct protective clothing (work gloves, dust mask, safety glasses, shoes
with non-slip soles, etc.) during installation or servicing.
Mount the system against a firm, flat wall and on a flat and stable foundation. Ensure that
the wall and the ground are clean and dry.
Never step or walk on the panelsystem.
You must maintain and clean your pergola at least once a year. During this yearly
maintenance make sure all fasteners are properly tightened.
Dispose the product in accordance with local laws and regulations.
It is forbidden to tamper with the bioclimatic pergola system.
When safety regulations and instructions are not followed correctly, Acrylshop24 will not
accept responsibility for damage(s) and injuries.
page
4

3. Product description
page
5
The Pinela roof is a bioclimatic pergola system which is a rotatable panel system. The Pinela panels
can rotate 120⁰ degree. Also it protects from sun, rain and limited snow loads. The panels are
connected to a linear actuator and are operated with the remote control by the motor.
The Pinela is available in the following dimensions;
Width (mm):
Projection (mm):
3000 / 3500
3011 / 3539* / 4067 / 4947 * only by 3500 mm width!
NOTE: All pillars have a length/height of 350cm and don’t have a foot/base plate.
When assembled as a freestanding pergola with additional mounting bracket, the maximum gutter
height is 250cm. The extra length of the pillar is to prevent collapsing.
Optional additions:
Perimeter lighting system
Mounting bracket for pillars
Wind resistance:
No of
Panel
Projection (cm) Projection (cm) Width (cm)
(Freestanding) (Wall installation) 300 350
16 301.1 303.9 7 7
19 353.9 356.7 7 7
22 406.7 409.5 7 7
27 494.7 497.5 7 7
The values given are according to the Beaufort scale ( 7 Beaufort = 13.9 – 17.1 m/s ≤ 0.18
kN/m2).
Calculated for the Pinela with a front height of 250 cm according to Eurocode EN 1991-1-4
Terrain Category 4.
Snow load (kg/m2):
No of
Panel
Projection (cm) Projection
(cm) Width (cm)
(Freestanding) (Wall
installation) 300 350
16 301.1 303.9 125.3 119.0
19 353.9 356.7 103.3 98.0
22 406.7 409.5 81.4 77.0
27 494.7 497.5 44.8 42.0

4. Parts Overview
4.1 Terminology
Linear Actuator
Linear Actuator provides the movement of the bioclimatic pergola pannels. The linear actuator is
located on the lateral Integrated gutter. The linear actuator has to be adjust to exact movement. This
must be done during to installation.
The linear actuators works with 24V power. The control box provids power for the linear actuator.
The control box works with 230V. The control box is located on rear Integrated gutter. (see below)
page
6

2. Hardware details
Freestanding model:
Integrated gutter – Pillar connection:
a. M8 nut stainless steel
b. Washer for M8x60
c. M6 nut stainless steel
d. Washer for M6x45
Wall installation
Wall bracket – Integrated Gutter connection:
NOTE: Wall mounting hardware not included. Choose the correct hardware for your installation
situation
a.
b.
M8x25mm bolt
M4.8x25mm self-drilling screw
page
7

Linear Actuator – Linear Actuator Connector:
a. 16mm Segment
Linear Actuator Connector– 40x20mm Profile connection:
a.
b.
c.
M10x50 hexagonal bolt stainless steel
M10 washer stainless steel
M10 nut stainless steel
40x20mm Profile – Panel Connection:
a. 8mm Segment
page
8

4.3 Exploded view
Exploded view integrated Gutter
Exploded view panels
BOMID Description QTY BOMID Description QTY
1 M8x60 stay bolt 6 6 Integrated gutter for Pinela 1
2 Sealed Nut M8 stainless steel 6 7 Insulation cover - left 1
3 Washer M8 stainless steel 6 8 M6x40 stay bolt 2
4 Insulation cover - right 1 9 Nut (M6) 2
5 Washer M6 2
BOMID Description QTY BOMID Description QTY
1 Power pin 2 5 Panel profile for Pinela 1
2 Side cover cap 2 6 Top Gasket 1
3 Side cover cap screw 4
4 Fixed pin 2
page
9

Exploded view Pillar
Two module connector
4.4 Delivery Inspection
Always carefully check the delivered items against the accompanying delivery note to ensure that the
quantity and quality are correct. Any visible defects must be reported in writing within 7 days of
delivery.
Note:
Boxes with red label: Electronic parts like Control Unit Box. Remote Controls.
Boxes with blue label: Metal parts like U Brackets. Mounting brackets. Pillar caps.
page
10

5. Preperation for assembly
page
11
5.1 Conditions for assembly
Ground & façade
A good flat stable surface is required for construction of the pergola.
The location where the system is placed must be construction-ready and free of obstacles
(garden furniture. flower boxes. etc.) so installers can perform their work without hindrance.
Any obstacles. including utility lines (such as power cables. etc.). roots and debris. must have
been removed from the ground.
The façade must be free of sun shades. etc.
The area where the wall profile will be placed must be firm. even and flat.
Attachments at walls
Due to expansion of the materials. the pergola may not be placed tightly between two walls;
there must be a gap of 1.5 mm per metre of width of the pergola.
Rubber seals
A Deponti pergola is standard equipped with pre-assembled rubber seals.
If the rubber seals are deformed. they can be straightened with a little heat. from a hot air
heater or hair dryer for example.
Remove protective film
It is recommended that the protective film be removed from the aluminium parts at the last
possible moment. to prevent damage. When mounting the different parts. however. the
edges of the protective film must be pulled back a few centimetres towards the middle of the
sheet so the film does not get stuck in the profiles; otherwise it will be difficult to remove
later.
Warranty is void if the Pinela pergola is not assembled and installed in
accordance with the instructions.

5.2 Inspection of tools and accessories
Ø16
page
12

6. Assembly
6.1 Mounting the wall profile (in case of wall installation)
1. Define the mounting bracket position on the wall.
2. Fasten the brackets to the wall with the correct hardware for your situation. W suggest a minimum
size of M12.
3. Place the integrated gutter on the wall mounting bracket
page
13

4. Fasten the wall mounting bracket cover on top and tighten it with a M8x25mm bolt.
5. Fix the self-drilling screw in the integrated gutter and wall mounting bracket.
page
14

6.2 Pillar and integrated gutter connection
1. Fix the aluminium pillar on both sides of the rear integrated gutter with a M8 and M6 sealed nut .
(check below image)
NOTE:
Lift up the rear frame.
Don’t work alone. You may need an extra hand.
Rear frame should be lifted up and fixed to the ground.
page
15

2. Connect the rear integrated gutter and lateral integrated gutter into the position as shown in
below image.
3. The linear actuator should be placed on the back side of the lateral integrated gutter which (check
below image)
4. Fix the lateral side integrated gutter to the rear integrated gutter with M8 and M6 Sealed Nuts.
page
16

5. Check if the structure is level on all sides.
6.3 Panel installation
1. When you start placing the panels. always start with the first front panel. This first panel has a
gasket for perfect insulation and has a clamp. The first panel should connect to the clamp. The clamp
is already installed to the lateral side integrated gutter.
2. Place the middle panels in to the integrated lateral side gutter which is shown in the figure below.
page
17

3. To secure the panels in place install the 1.5x1.5mm sheet (strip profile).
4. The pins of the last 3 panel are shorter than the pins of the middle panels. This is to prevent the
pins from hitting the linear actuator.
5. The control box should be placed in the rear integrated gutter.
page
18

6. The aluminium profile (20x40mm) must be connect to the panels. This profile allows movement of
the actuator to the panels.
7. The housing of the panel pin should be from outside in as in image below.
8. In order to secure the 40x20mm aluminium profile. install the snap ring. The snap ring has to be
placed on the groove of the panel pin. Place and fasten the clamp for the last 3 panels.
page
19

9. Secure the actuator to the 40x20mm aluminium profile with the snap ring.
6.4 Perimeter lighting installation
1. Place the perimeter lighting profile on the inside of the integrated gutter. (optional)
page
20
Table of contents
Other Deponti Accessories manuals
Popular Accessories manuals by other brands
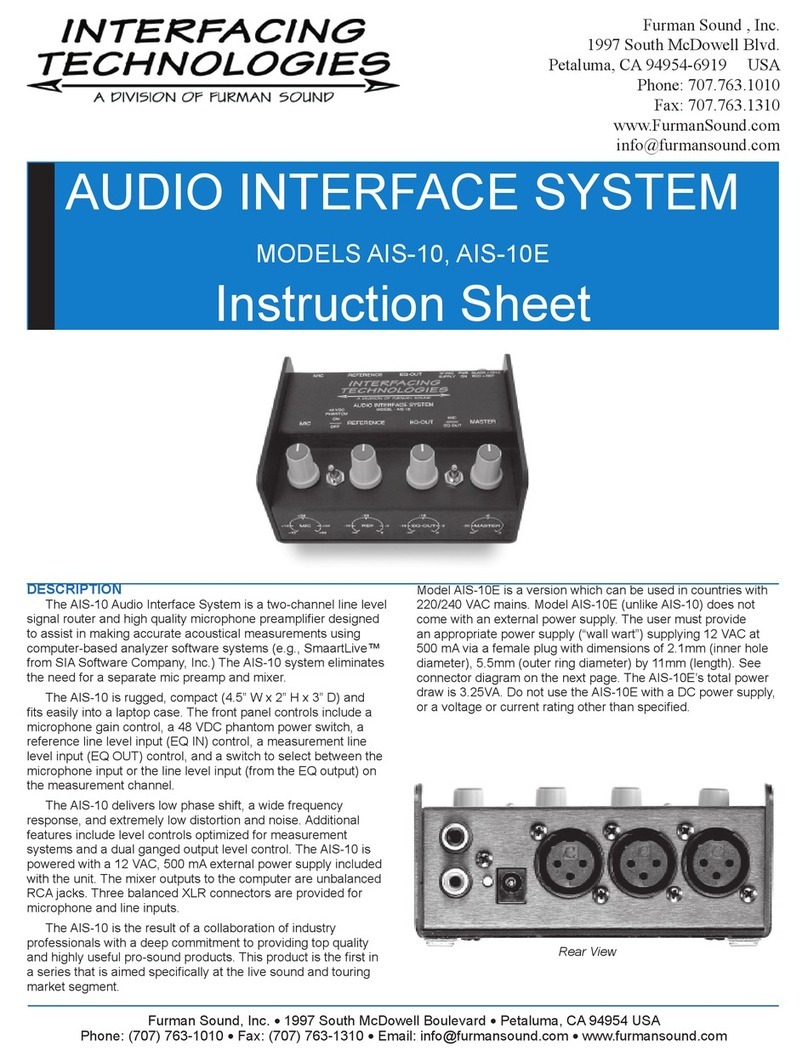
Furman
Furman AIS-10E instruction sheet
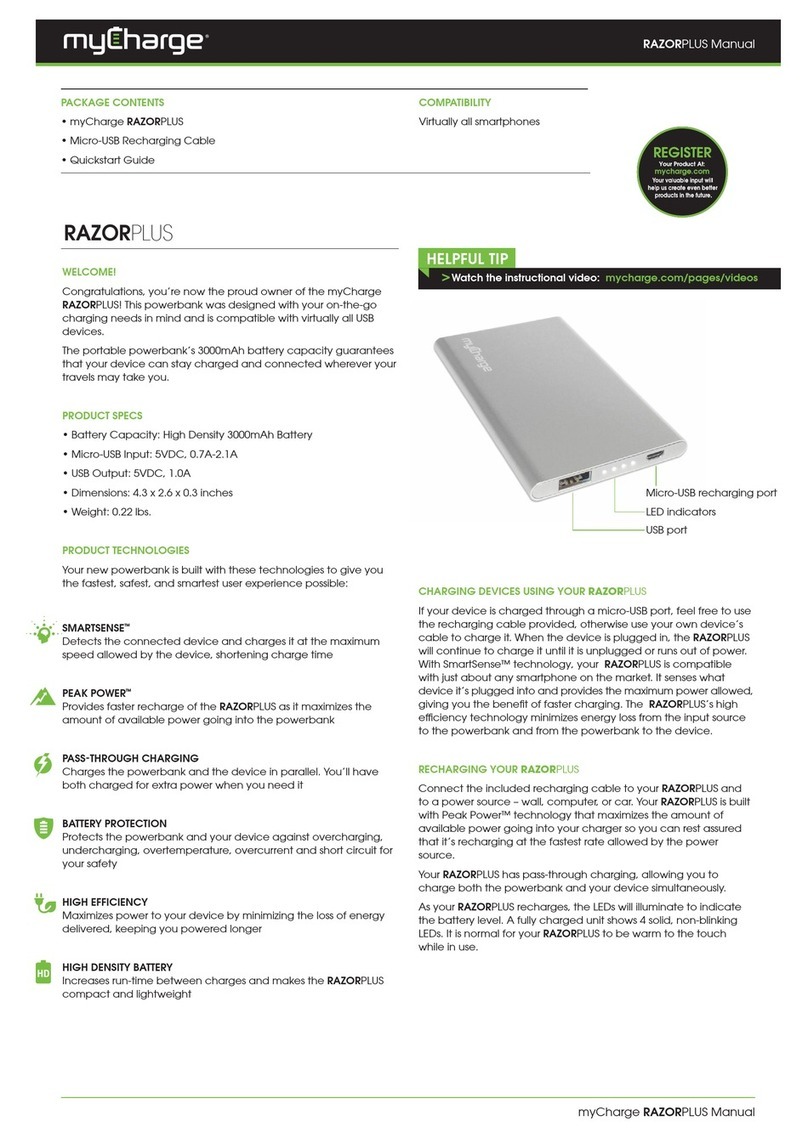
MyCharge
MyCharge EasyNote TE user manual

Nice
Nice elero Aero-868 AC operating instructions
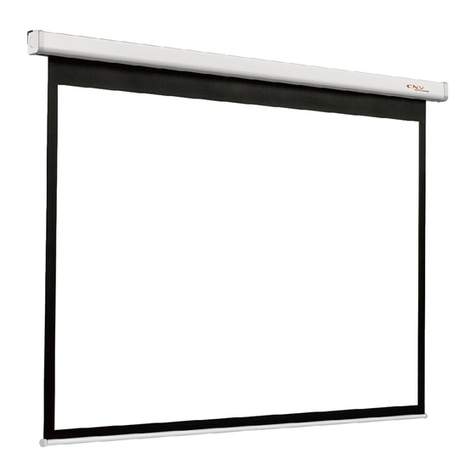
Monoprice
Monoprice 7928 instruction manual
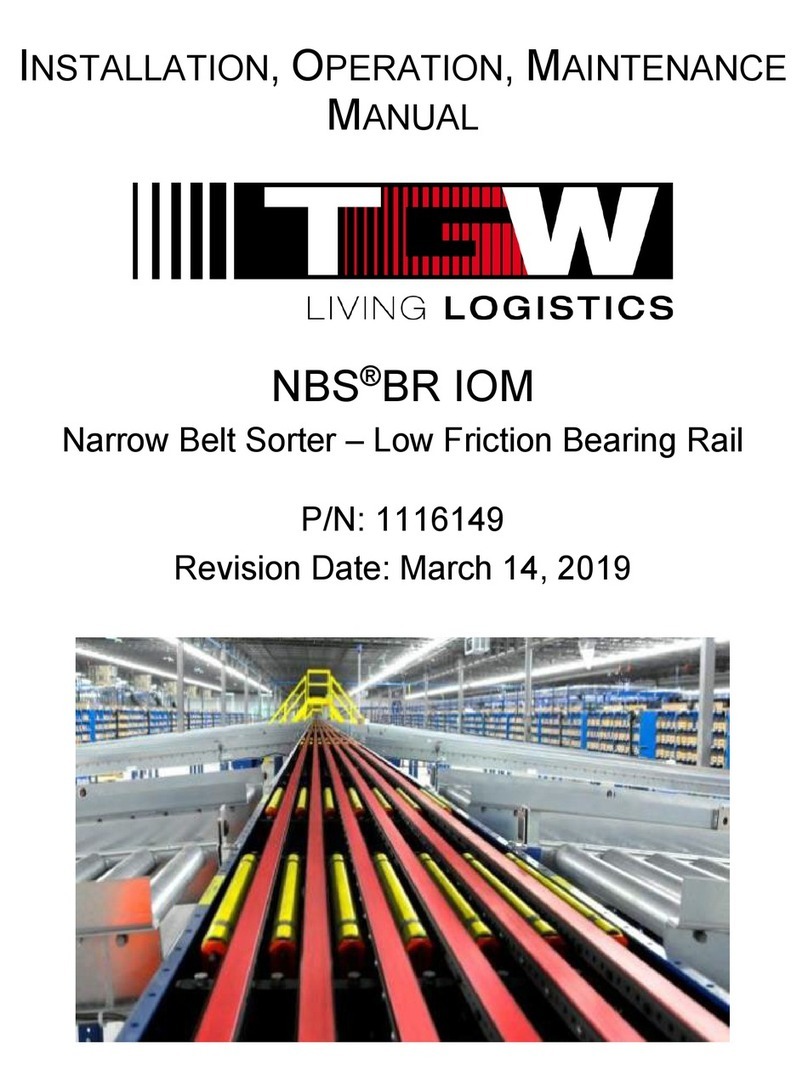
TGW
TGW NBS BR Installation, operation & maintenance manual
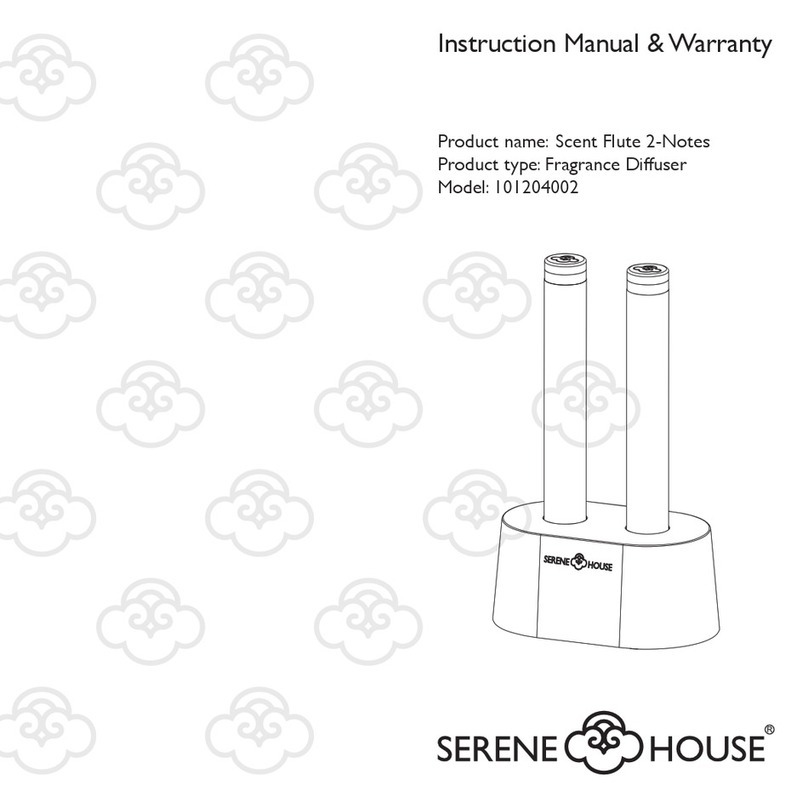
Serene House
Serene House Scent Flute 2-Notes Instruction manual & warranty
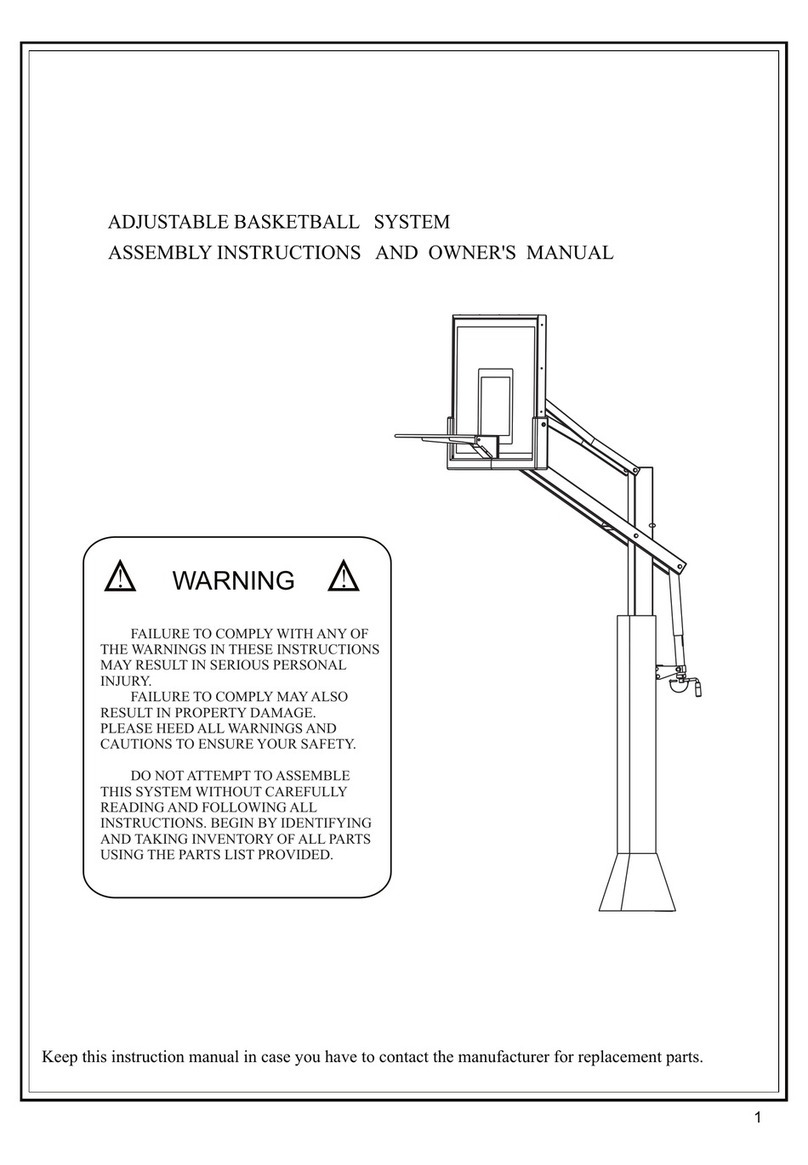
Barbarian Basketball Systems
Barbarian Basketball Systems Titanium Series Assembly instructions and owner's manual
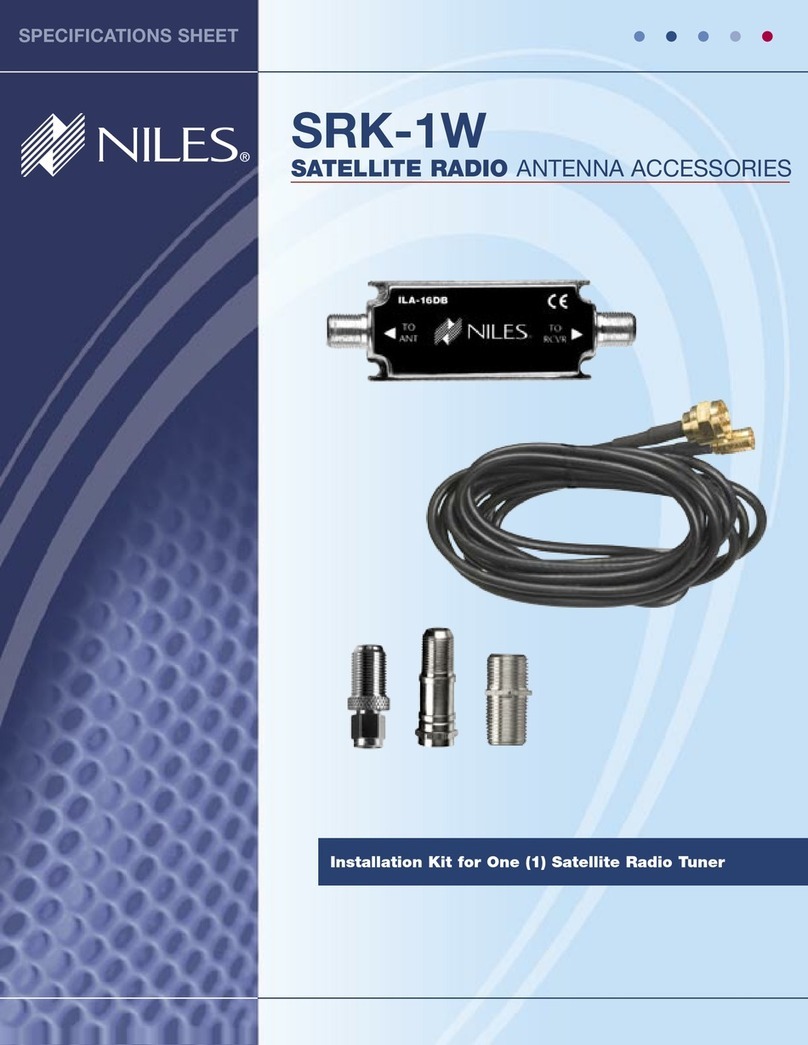
Niles
Niles SRK-1W Specification sheet
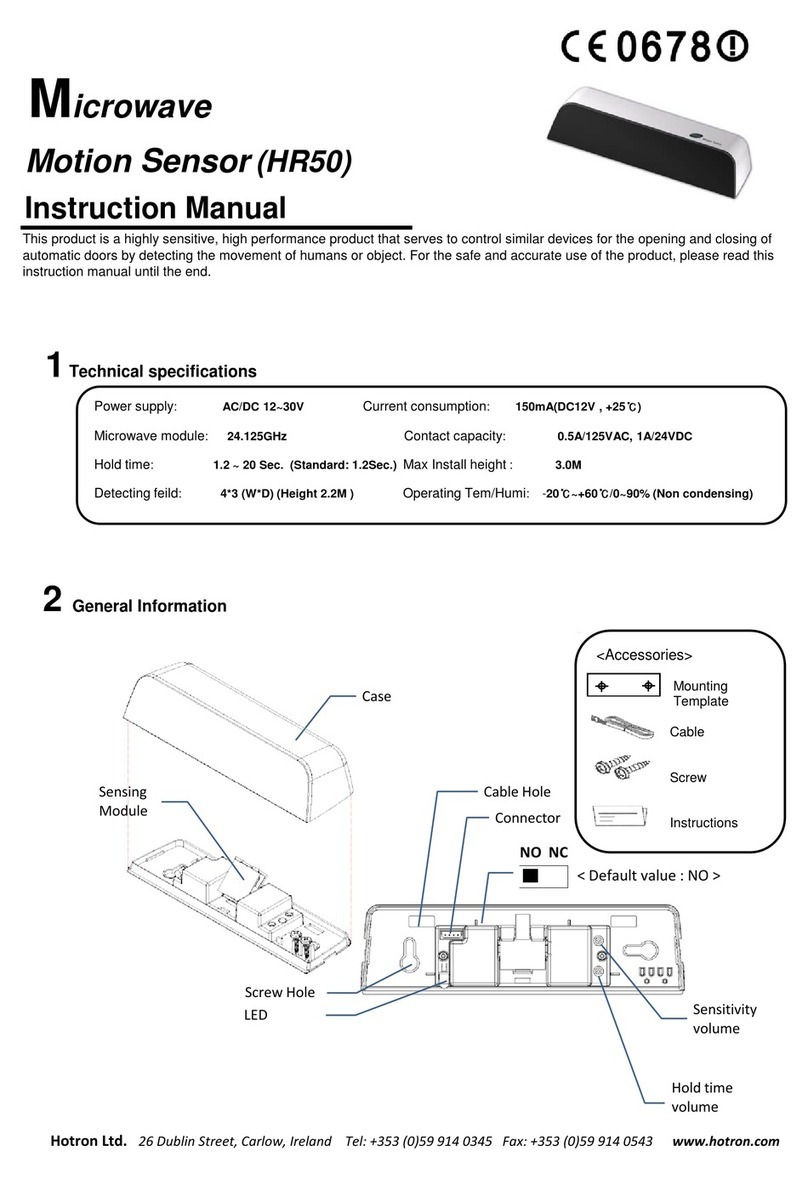
Hotron
Hotron HR50 instruction manual
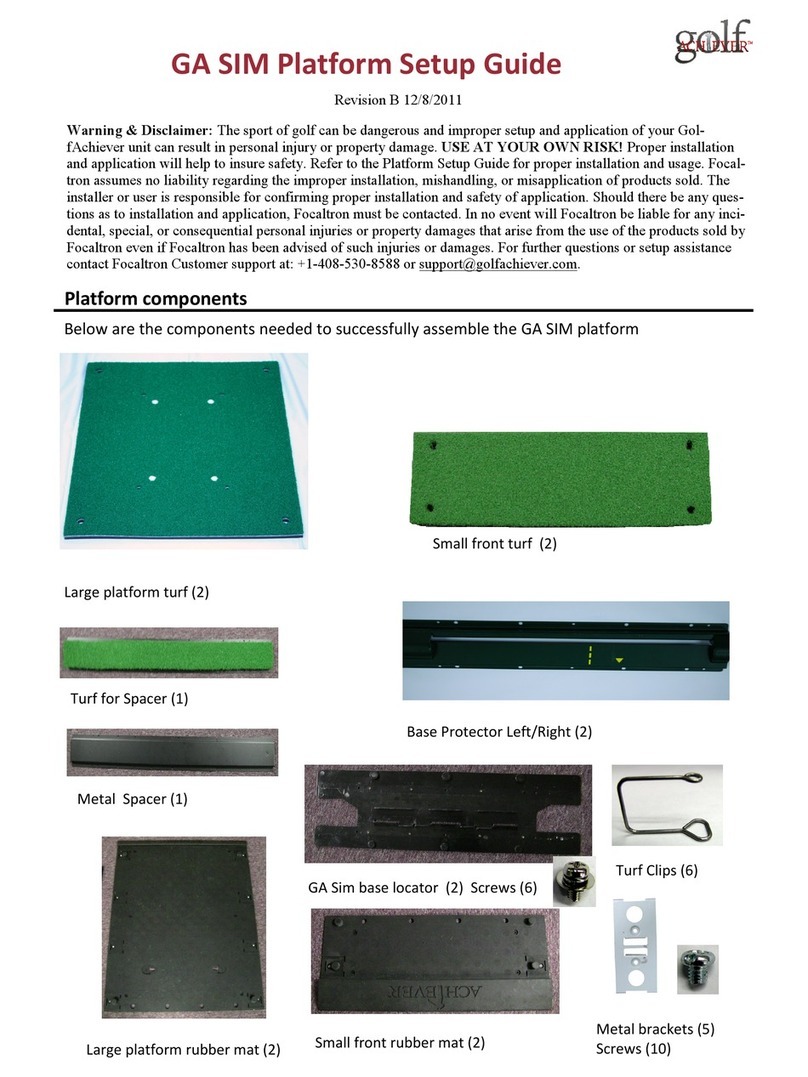
GolfAchiever
GolfAchiever GA SIM Setup guide
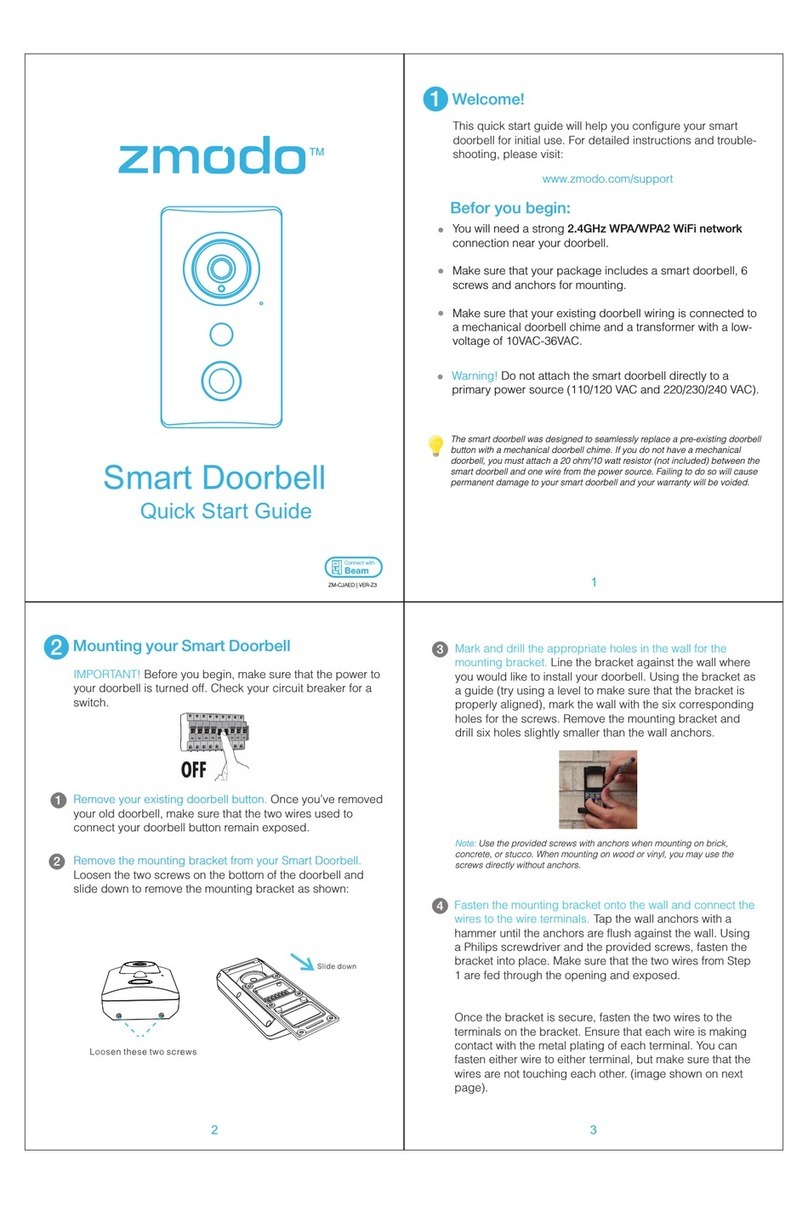
ZMODO
ZMODO ZM-CJAED quick start guide
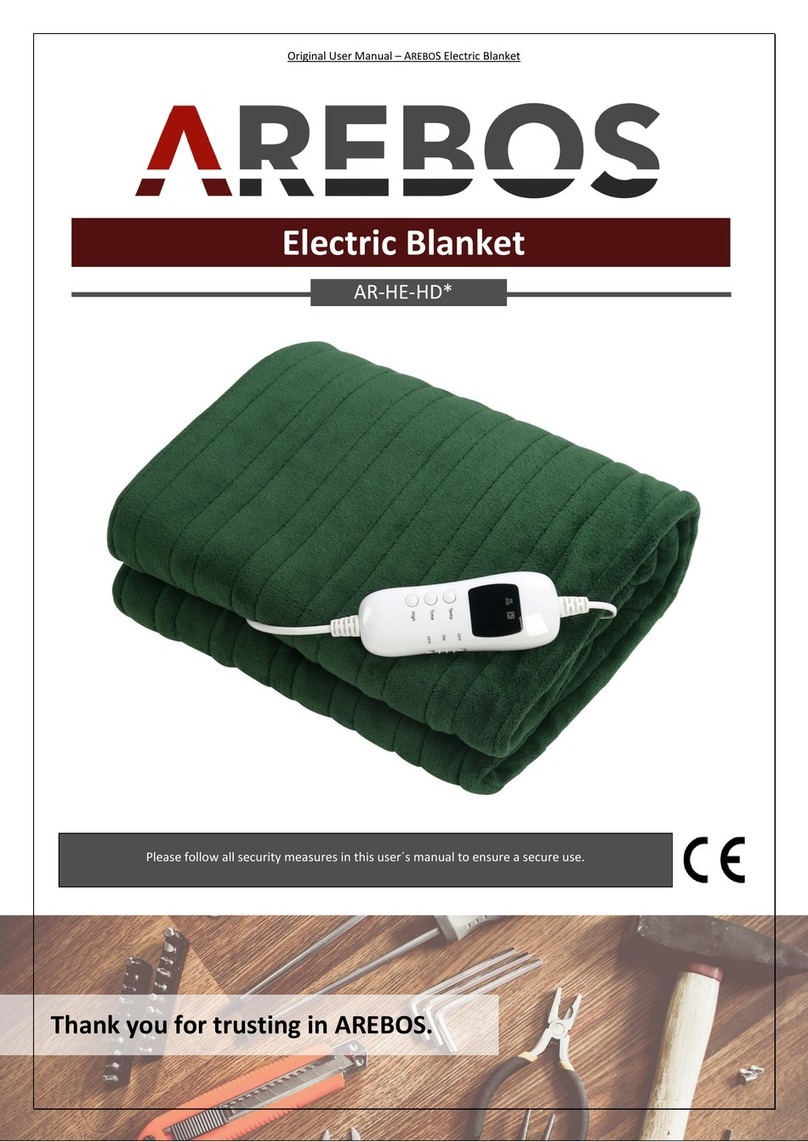
AREBOS
AREBOS AR-HE-HD Series Original user manual

