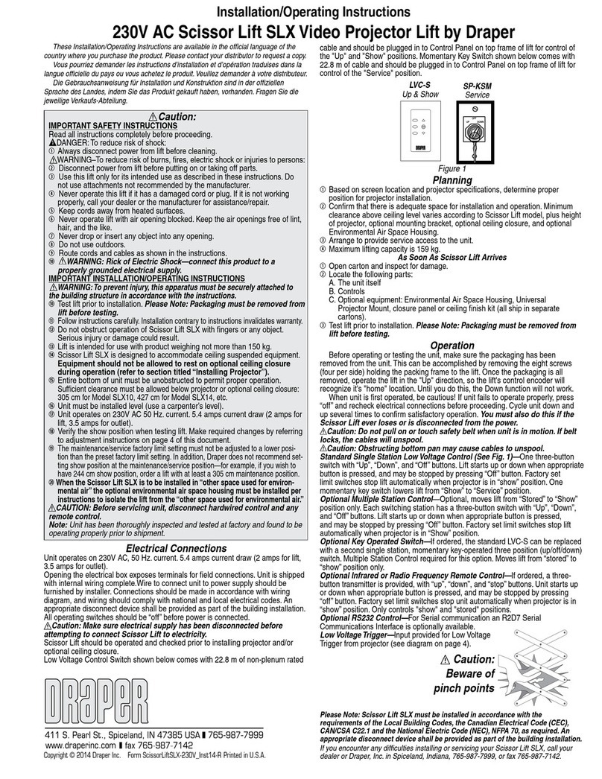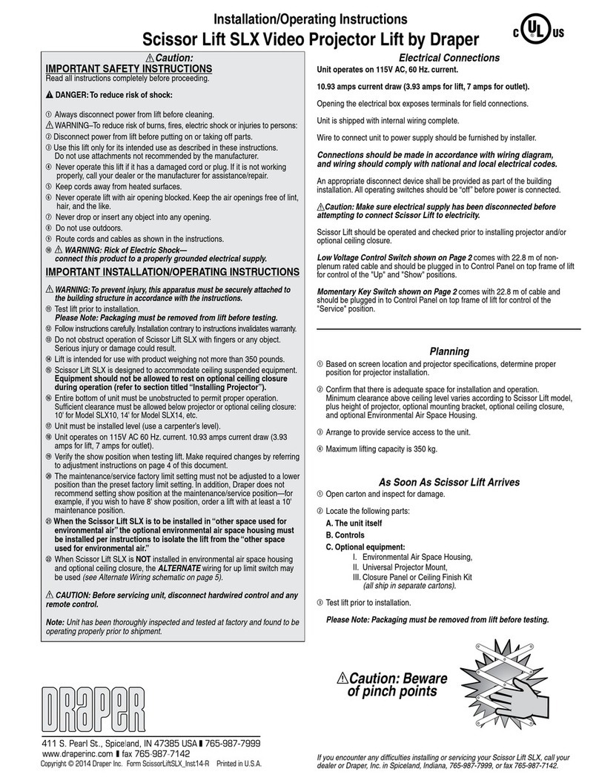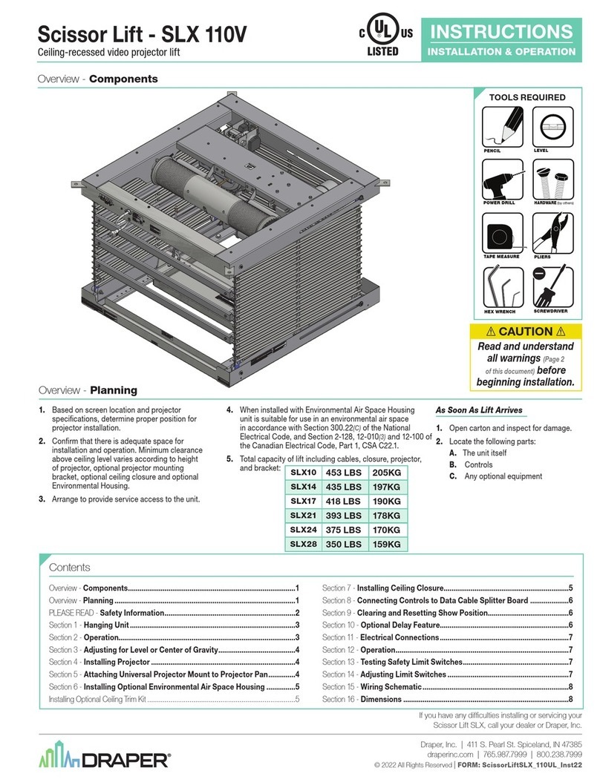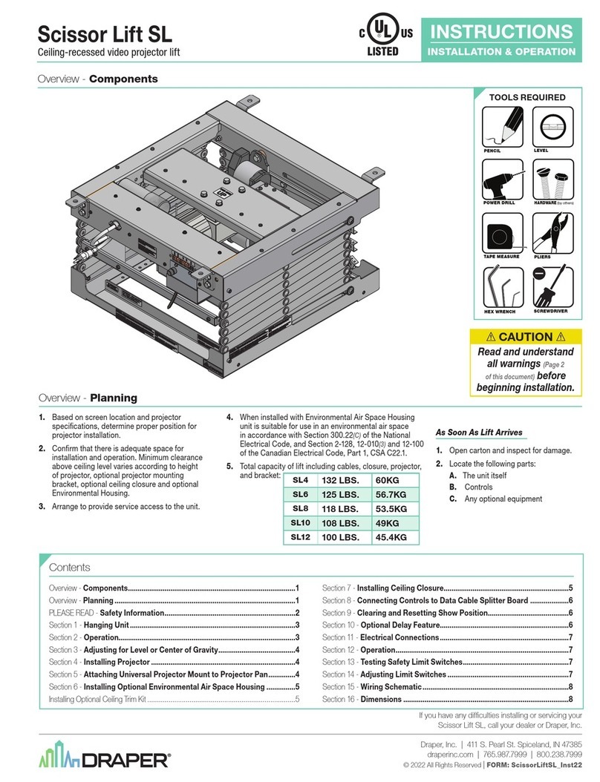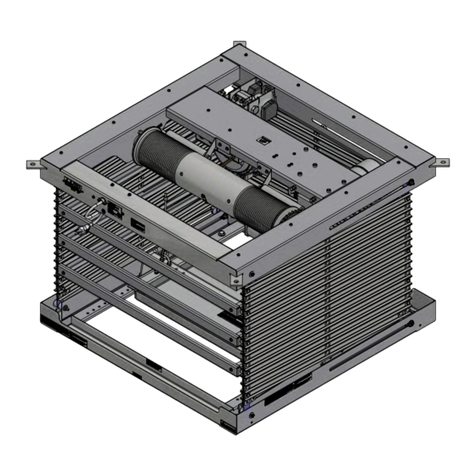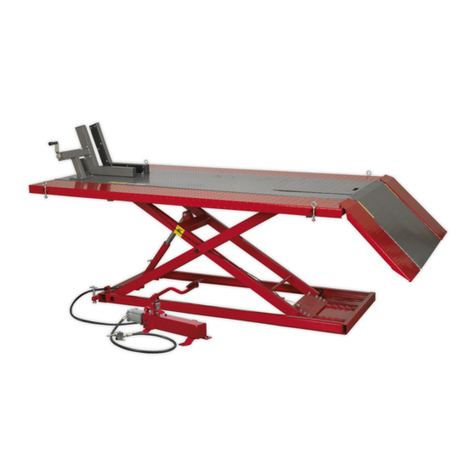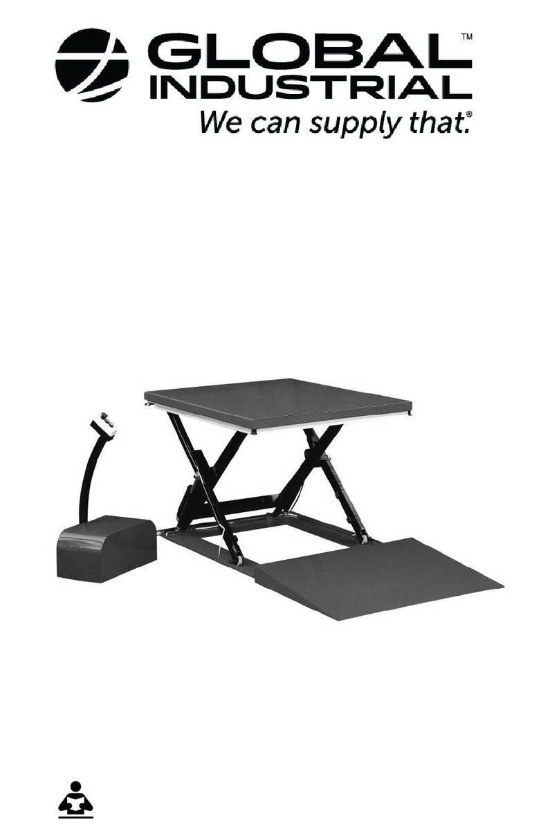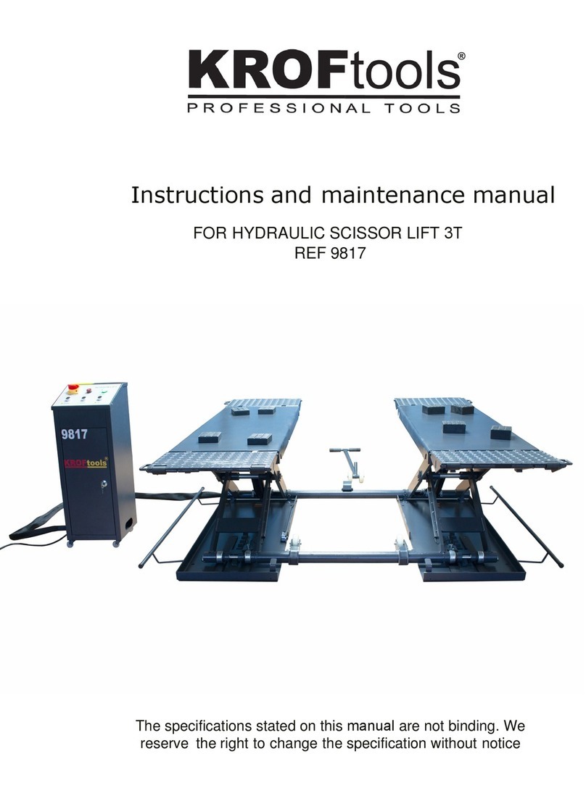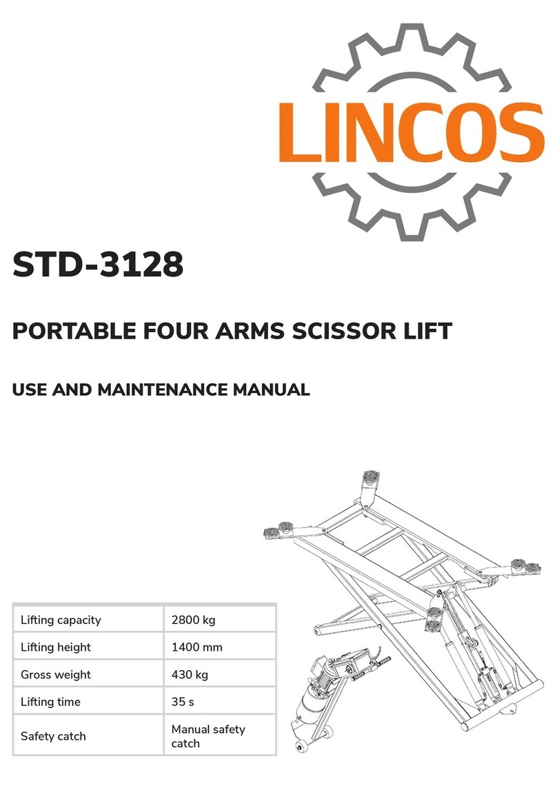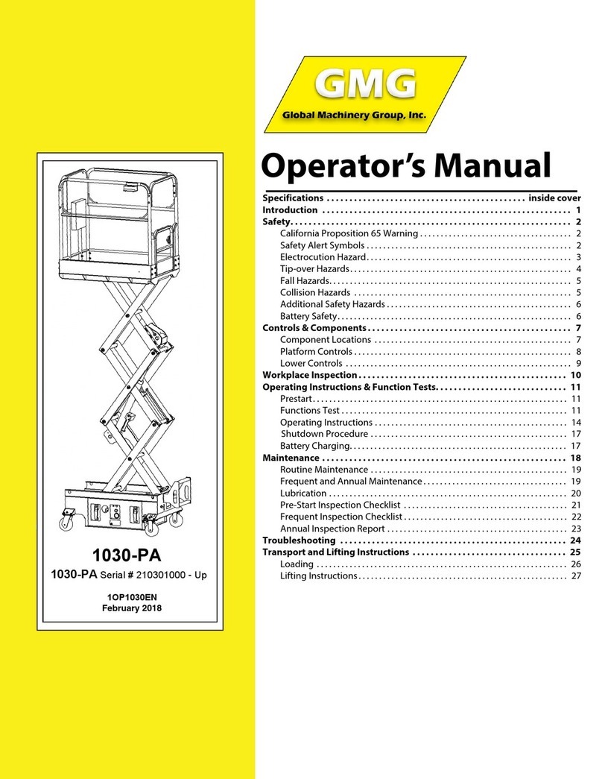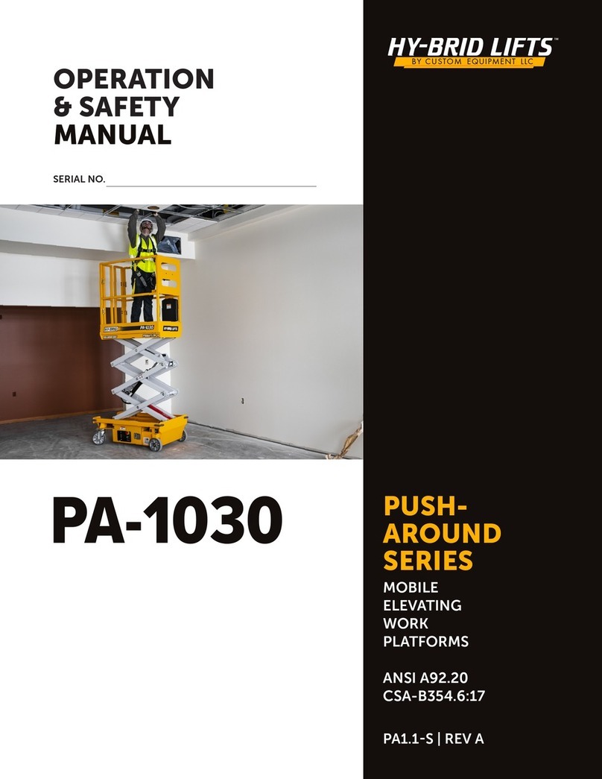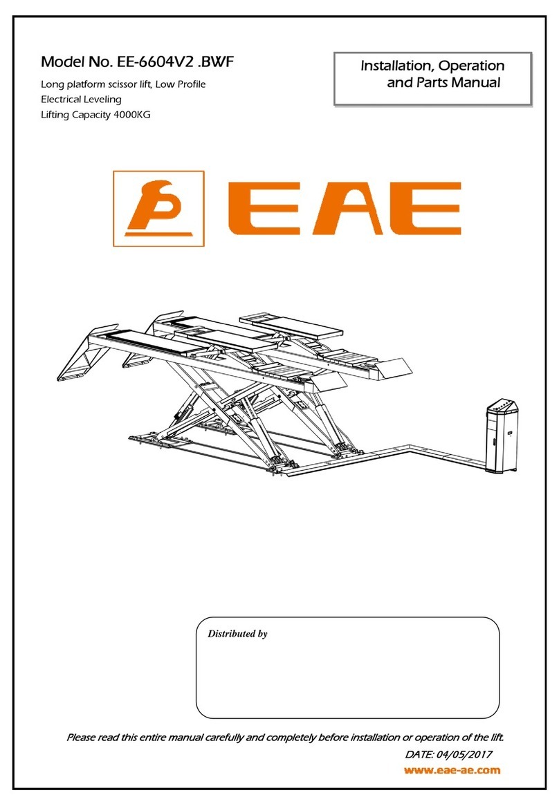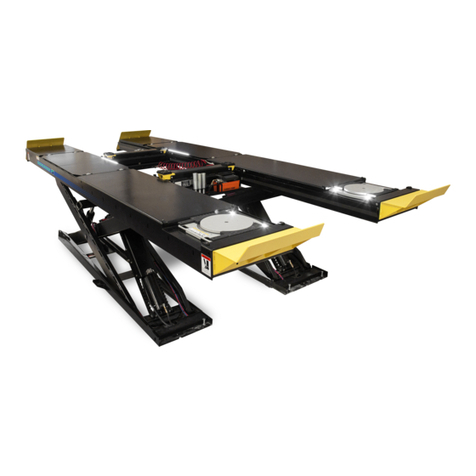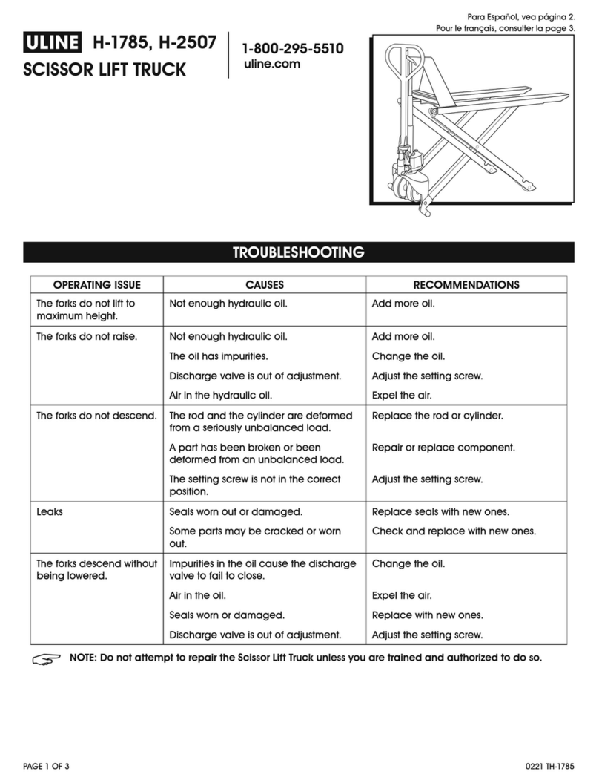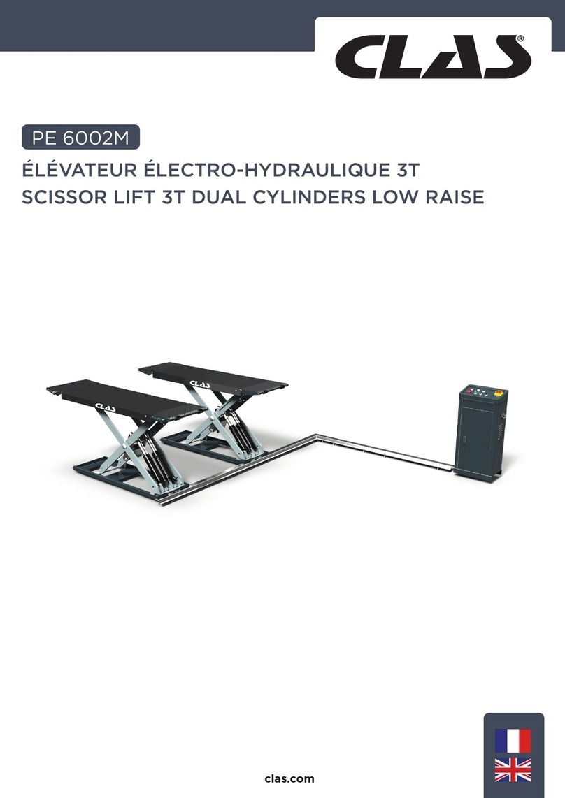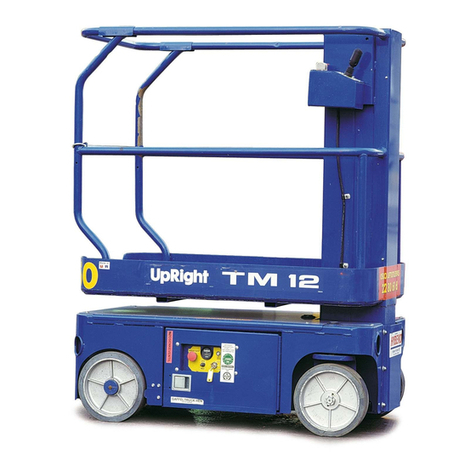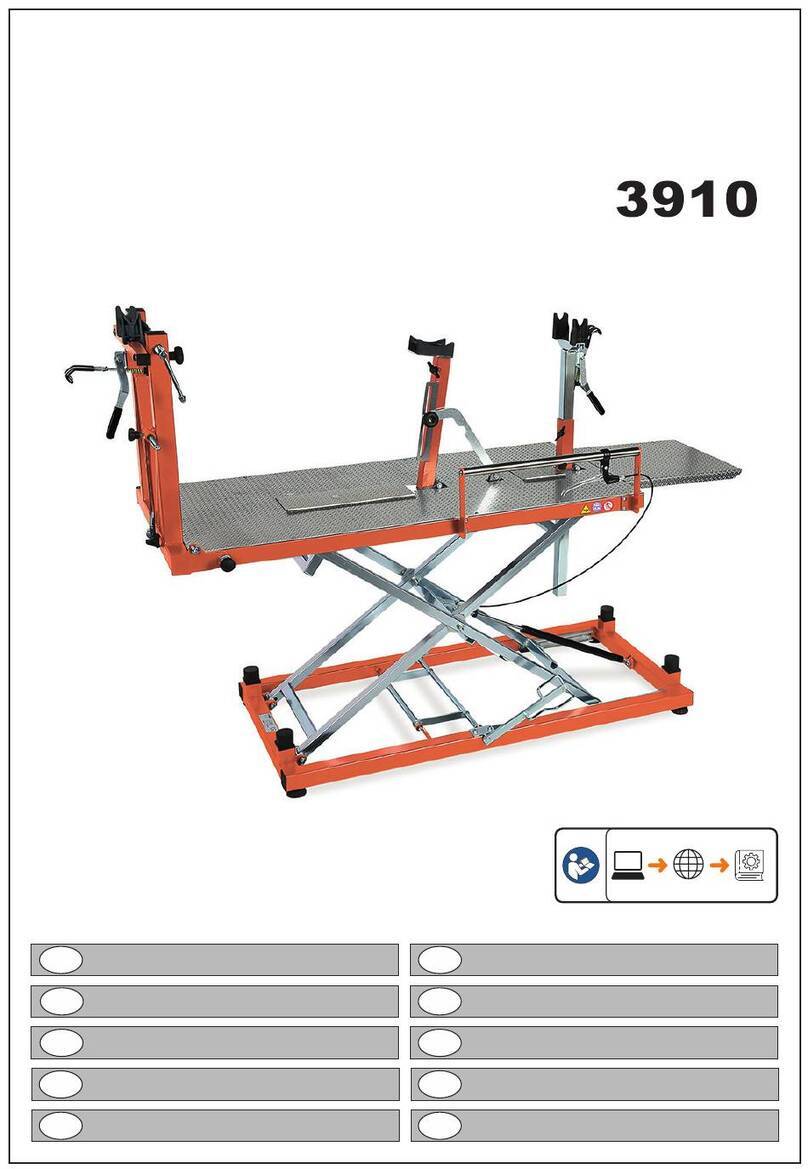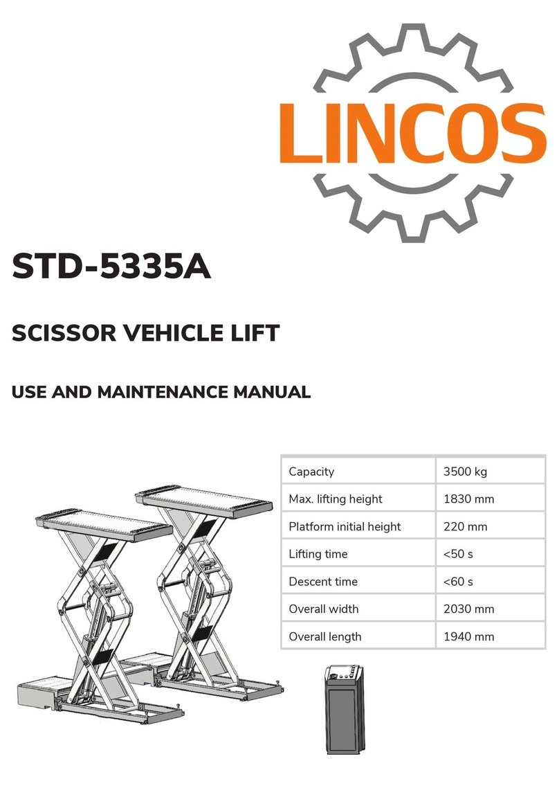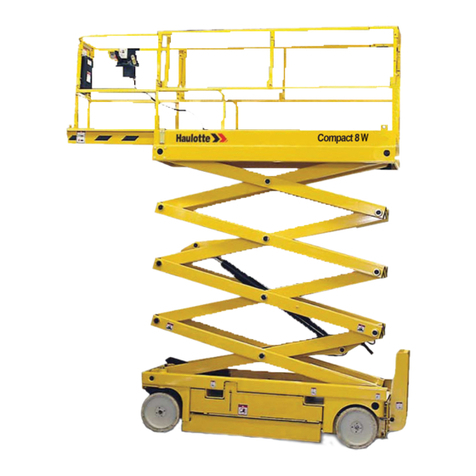Draper SLX14 Installation instructions

CAUTION
Read and understand
all warnings
(Page 2
of this document)
before
beginning installation.
TOOLS REQUIRED
Contents
Overview - Components.......................................................................................1
Overview - Planning ..............................................................................................1
PLEASE READ - Safety Information....................................................................2
Section 1 - Hanging Unit ......................................................................................3
Section 2 - Operation............................................................................................3
Section 3 - Adjusting for Level or Center of Gravity........................................4
Section 4 - Installing Projector ...........................................................................4
Section 5 - Attaching Universal Projector Mount to Projector Pan..............4
Section 6 - Installing Optional Environmental Air Space Housing ...............5
Installing Optional Ceiling Trim Kit .............................................................................5
Section 7 - Installing Ceiling Closure.................................................................5
Section 8 - Connecting Controls to Data Cable Splitter Board ....................6
Section 9 - Clearing and Resetting Show Position..........................................6
Section 10 - Optional Delay Feature...................................................................6
Section 11 - Electrical Connections...................................................................7
Section 12 - Operation..........................................................................................7
Section 13 - Testing Safety Limit Switches.......................................................7
Section 14 - Adjusting Limit Switches ...............................................................7
Section 15 - Wiring Schematic............................................................................8
Section 16 - Dimensions ......................................................................................8
Overview - Components
Overview - Planning
1.
Based on screen location and projector
specifications, determine proper position for
projector installation.
2.
Confirm that there is adequate space for
installation and operation. Minimum clearance
above ceiling level varies according to height
of projector, optional projector mounting
bracket, optional ceiling closure and optional
Environmental Housing.
3.
Arrange to provide service access to the unit.
4.
Installer is to provide an RJ45 cable, for
each switch, with a connector on one end to
connect to the lift and open on the other end
to connect to each switch
5.
When installed with Environmental Air Space Housing
unit is suitable for use in an environmental air space
in accordance with Section 300.22
(C)
of the National
Electrical Code, and Section 2-128, 12-010
(3)
and 12-100 of
the Canadian Electrical Code, Part 1, CSA C22.1.
6.
Total capacity of lift including cables, closure, projector,
and bracket:
As Soon As Lift Arrives
1.
Open carton and inspect for damage.
2.
Locate the following parts:
A.
The unit itself
B.
Controls
C.
Any optional equipment
SLX10 453 LBS 205KG
SLX14 435 LBS 197KG
SLX17 418 LBS 190KG
SLX21 393 LBS 178KG
SLX24 375 LBS 170KG
SLX28 350 LBS 159KG
PIN OUTS
1 - UP
2 - DOWN
3 - NOT USED
4 - NOT USED
5 - NOT USED
6 - NOT USED
7 - COM
8 - COM
MAKING YOUR OWN CABLES?
POWER DRILL
PENCIL
TAPEMEASURE
HARDWARE
(by others)
LEVEL
PLIERS
HEX WRENCH
SCREWDRIVER
Draper, Inc. | 411 S. Pearl St. Spiceland, IN 47385
draperinc.com | 765.987.7999 | 800.238.7999
© 2022 All Rights Reserved | FORM: ScissorLiftSLX_115VAC_Inst22
Scissor Lift - SLX 115V
Ceiling-recessed video projector lift
INSTRUCTIONS
INSTALLATION & OPERATION
If you have any difficulties installing or servicing your
Scissor Lift SLX, call your dealer or Draper, Inc.
NOTICE:
These Instructions apply ONLY
to Scissor Lifts Manufactured
AFTER October, 15th, 2022
Instructions for Lifts Manufactured Prior
to this date can be found: HERE

PLEASE READ - Safety Information
Important installation/operating Instructions
WARNING: To prevent injury, this apparatus must be securely attached to the
building structure in accordance with the instructions.
Caution:
Do not operate lift without a minimum of 15 lbs. of weight attached to
the pan. Operating without weight may cause cables to unspool.
18.
Installation and calibration of the unit should only be performed by an
authorized, qualified, and experienced professional. In particular, electrical
work and wiring [indicated in diagram by dashed lines] must be completed
only by a qualified professional electrician who has read this manual
completely and is familiar with the construction and operation of this
equipment and the hazards involved.
19.
Do not affix the unit to walls or ceilings that have inadequate strength
to permanently hold the unit during use. It is the owner’s and installer’s
responsibility to confirm the wall or ceiling to which the unit attaches is
sufficient to permanently hold the weight and stress loads of the unit at all
times. Draper®, Inc., is not responsible for improper installation, application,
testing, or workmanship related to the product at place of installation.
20.
It is the installer’s responsibility to make sure appropriate fasteners are used
for mounting.
21.
All hardware must be installed level. Unit must be level and square.
22.
Never leave the area while operating the unit during installation,
maintenance, or normal operation, unless it is secure and safe.
23.
Before testing or operation, carefully inspect the entire area and path
(especially underneath)
of unit to be sure no persons or objects are in the area.
24.
Failure to precisely follow installation guidelines invalidates all warranties.
25.
Do not obstruct operation of Scissor Lift with fingers or any object. Serious
injury or damage could result.
26.
Lift to be used with product weighing no more than: See chart on page 1.
27.
Scissor Lift is designed to accommodate ceiling suspended equipment.
28.
Equipment should not be allowed to rest on optional ceiling closure during
operation
(refer to section titled “Installing Projector”)
.
29.
Entire bottom of unit must be unobstructed to permit proper operation.
Sufficient clearance must be allowed below projector or optional ceiling
closure: 4' for Model SL4, 10' for Model SL10, etc.
30.
Unit operates on 115V AC 60 Hz. current.
14 amps current draw
(2 amps for lift, 12 amps for outlet)
.
31.
Verify the show position when testing lift. Make required changes by
referring to adjustment instructions on page 4 of this document.
32.
WARNING –
To prevent risk of injury, verify that no person is in the
vicinity of the device before raising or lowering.
33.
The maintenance/service factory limit setting must not be adjusted to a
lower position than the preset factory limit setting. In addition, Draper does
not recommend setting show position at the maintenance/service position—
for example, if you wish to have 8 foot show position, order a lift with at least a
10 foot maintenance position.
34.
When the Scissor Lift is to be installed in “other space used for
environmental air” the optional environmental air space housing must be
installed per instructions to isolate the lift from the “other space used for
environmental air.”
35.
When Scissor Lift is NOT installed in environmental air space housing
and optional ceiling closure, the ALTERNATE wiring for up limit switch may be
used
(see Alternate Wiring schematic on page 7)
.
36.
Custom products/installations may not be reflected in this manual. Call
Draper, Inc., if you have questions about the installation of custom products
or any questions about your installation.
Caution:
Before servicing unit, disconnect hardwired control and remote control.
Note: Unit has been thoroughly inspected and tested at factory and found
to be operating properly prior to shipment.
WARNING
Improper installation and use of the Scissor Lift can result in serious injury or death. Primarily, injuries can occur if the unit falls due to imprecise
installation, mishandling of the unit during installation, or installation on an insufficient wall or ceiling structure. Please use extreme care.
1.
Please read the following installation guidelines thoroughly and follow them
carefully. Failure to do so may cause product to fall or otherwise fail, and
could result in serious injury.
WARNING/AVERTISSEMENT
RISK OF ELECTRIC SHOCK. DO NOT OPEN
RISQUE DE CHOC ELECTRIQUE. NE PAS OUVRIR.
DANGER: To reduce risk of shock:
2.
Always disconnect power from lift before cleaning.
WARNING–To reduce risk of burns, fires, electric shock or injuries to persons:
3.
Turn off power and any nearby equipment or cables carrying electricity before
connecting switches, wires, controls, or electrical components.
4.
Use this lift only for its intended use as described in these instructions.
Do not use attachments not recommended by the manufacturer.
5.
Never operate this lift if it has a damaged cord or plug. If it is not working
properly, call your dealer or the manufacturer for assistance/repair.
6.
Keep cords away from heated surfaces.
7.
Never operate lift with air opening blocked. Keep openings free of debris.
8.
Never drop or insert any object into any opening.
9.
Do not use outdoors.
10.
Do not wire motors in parallel without written permission from Draper, Inc.
11.
Test lift prior to installation.
12.
During testing or operation, carefully watch the surrounding area for any
potential safety concerns including nearby persons or objects.
13.
After installation, the entire system, including all sensors, should be
carefully tested to ensure safe and normal operation. Extreme care should be
taken during testing to remain clear of moving parts to avoid possible injury.
14.
WARNING –
To prevent operation by unauthorized persons the locking switch
cover MUST be installed over the 3-button wall switch for installations where the
lift show position will descend to a height less than 8 feet above the floor. The
actuating switch controls shall be located within sight of the projector lift.
15.
Operation of unit should be performed only by authorized and qualified
personnel, who have been trained in its safe and effective operation and
understand its safety features.
16.
The safety features of the unit should never be disabled, bypassed, or
overridden. The system should not be operated until all safety features are
properly and completely installed, calibrated, and tested.
17.
Unit may need to comply with local, state, or district rules and regulations,
in particular when installed in schools. All applicable rules and regulations
should be reviewed before installation and use.
WARNING: Risk of Electric Shock—connect this product to a properly
grounded electrical supply.
Important Safety Information Important Safety Information
page 2 of 8
Scissor Lift - SLX 115V

Section 1 - Hanging Unit
Please note: If using Environmental Air Space Housing option, see installation instructions included with Environmental Air Space Housing.
The Scissor Lift may be installed in a variety of ways; recessed above the ceiling, or suspended below the ceiling. The lift should be supported by four
⁄
" threaded
mounting rods or bolts with locking nuts.
If ceiling recessed, the entire unit
(including the projector)
should set approximately 1½" above the finished ceiling in its “stored” position. The threaded rods should pass
through the corner mounting flanges and be secured by nuts above and below. The unit should then be guy wired or blocked to prevent swinging.
Please Note: Scissor Lift must be installed in accordance with the requirements of the Local Building Codes, the Canadian Electrical Code
(CEC)
, CAN/CSA C22.1 and
the National Electric Code
(NEC)
, NFPA 70, as required. An appropriate disconnect device shall be provided as part of the building installation.
All installations should observe the following guidelines:
1.
Installer must ensure that all fasteners and supports are of adequate
strength to securely support Lift and projector. Hardware structure
should be able to hold at least four
(4)
times the combined weight of the
lift, projector, housing, closure, and ceiling material attached to closure.
2.
Fastening methods must be suitable for mounting surface, and securely
anchored so that vibration or abusive pulling on unit will not weaken
installation.
3.
Bottom of unit must be unobstructed after installation. Sufficient
clearance must be allowed below projector or optional ceiling closure.
4.
Do not use unit to support adjacent ceiling, light fixtures, etc.
CAUTION:
BEWARE OF PINCH POINTS!
5.
Do not complete the ceiling below unit until electrical
connections have been completed and unit has been
operated successfully.
6.
Use slots on the projector plate and on the closure to
adjust the unit to ensure proper alignment of ceiling
closure relative to ceiling opening.
CAUTION: DO NOT hang from, "ride," or pull down on
the unit. This could create a failure and cause damage
and/or injury.
Section 2 - Operation
•
Lift Low Voltage Control - LVC-S - 121225
(Included)
:
3-button UP-STOP-DOWN switches stop at any point desired and operate
in any sequence. Factory adjusted limit switches automatically stop lift when
fully up or fully down. Installer should incorporate an all-pole disconnect in
fixed wiring available with RF or IR remote.
Used WITH SP-KSM - Key Switch - 121022 to program Scissor Lift.
•
Key Operated Switch - SP-KSM - 121022
(Included)
:
Key-operated power supply switch controls power to lift and switches. When
"off", switches will not operate lift. Key may be removed from switch in either
"on" or "off" position.
Used WITH LVC-S - 121225 to program Scissor Lift.
•
RS232 / RS485- Serial communication and network communication
optionally available. Draper GUI Available for Download.
1.
Before operating or testing the unit, make sure the packaging has been
removed from the unit. Remove the corrugated block from the cardboard
sleeve
(bottom-most packaging material)
, then collapse the sleeve and remove it,
along with the rest of the packaging.
2.
When unit is first operated, be cautious! If unit fails to operate properly, press
“STOP” and recheck electrical connections before proceeding.
Cycle unit down and up several times to confirm satisfactory operation
CAUTION: When operating for the first time, cycle unit down and up several
times to confirm satisfactory operation. Be prepared to cut POWER if
necessary.
Caution: Do not pull on or touch safety belt when unit is in motion. If belt
locks, the cables will unspool.
WARNING: To prevent operation by unauthorized persons the locking
switch cover MUST be installed over the 3-button wall switch for
installations where the lift show position will descend to a height less than 8
feet above the floor. The actuating switch controls shall be located within
sight of the projector lift.
WARNING: To prevent risk of injury, verify that no person is in the vicinity of
the device before raising or lowering.
Caution: Obstructing bottom pan may cause cables to unspool.
Caution: Do not operate Scissor Lift without a minimum of 15 lbs. of weight
attached to the pan. Operating without weight may cause cables to unspool
Both switches are required for programming
Additional momentary switches or control systems using dry contact closure,
can be connected to the switch cables, or in conjunction with the provided
switches, for multiple station control.
FRONT SIDE BACK
LVC-S
SWITCH
121225
Up &
Show
SHOW POSITION CONTROL
One three-button switch with "UP,
"DOWN, and "STOP" buttons is
provided to operate lift between
closed and show position. Using
installer supplied cable, connect
switch to "WALL" port on lift.
SP-KSM
KEY SWITCH
121022
UP DOWN
OFF
Service
SERVICE POSITION CONTROL
One momentary key switch is provided
to operate lift to service position. Using
installer supplied cable, connect switch
to "KEY" port on lift.
Low Voltage Trigger
(Voltage Range: 3 - 28 VDC - Non polarized)
Input provided for Low Voltage Trigger from projector.
Optional Infrared Control - PN: 300349
If ordered, a 3-button transmitter with "UP", "STOP" & "DOWN". IR eye is provided.
IR eye connects to IR port on lift and the eye must be installed with line of sight for
transmitter. Transmitter will operate lift between CLOSED & SHOW positions only.
Optional RF Control - PN: 121226
If ordered, a three-button transmitter with "UP", "STOP", and "DOWN" is provided.
The RF transmitter will need to be learned to the control board in the lift.
To Enter Pairing Mode:
Press and HOLD the "RF Pairing" button, on the LVC-V, for 3 seconds.
The LED will flash for Approx. 15 Seconds, indicating remote is Pairing Mode.
To Learn Remote:
While LED is flashing, Press and HOLD the program button on back of transmitter
for 1 second. The LED will stop flashing.
To Reset: Press and HOLD the "RF Pairing" button for 7 seconds.
LED with begin to flash.
Exit Pairing Mode:
Press and HOLD the "RF Pairing" button for 1 second. The LED stops flashing.
page 3 of 8
Scissor Lift - SLX 115V

3"
(100mm)
12"
(304mm)
2"
(52mm)
7"
(178mm)
Section 5 - Attaching Universal Projector Mount to Projector Pan
Figure 4
Please Note: If unit is ordered with optional Universal Projector Mount pre-installed, disregard these instructions.
If unit is NOT ordered with optional Universal Projector Mount pre-installed, it is necessary to install a new Projector Pan, which includes the Universal Projector
Mount's rectangular plate.
1.
Lower unit until the Bottom Pan is resting on a tabletop or other stable and sturdy surface.
2.
Remove Lifting Cable Bar from Bottom Pan.
3.
Remove bolts holding Projector Pan to Bottom Pan.
4.
Remove Projector Pan and set aside.
5.
Place new Projector Pan with Universal Mount into place.
6.
Re-attach Projector Pan to Bottom Pan.
7.
Re-attach Lifting Cable Bar to Bottom Pan.
Preferred Method—Adjusting Projector Pan
The Projector Pan can be moved forward or back.
1.
Ensure Bottom Pan is supported.
2.
Remove the Lifting Cable Bar.
3.
Remove screws holding Projector Pan on Bottom Pan.
4.
Move Projector Pan forward or back.
5.
Replace screws.
6.
Replace Lifting Cable Bar.
Secondary Method—Adjusting Lifting Cable Bar
(if above does not work)
1.
Run unit to its "Service" position and ensure Bottom Pan is level.
2.
Ensure Bottom Pan is not more than ¾"
(19mm)
out of level. However, the pan does
not have to be perfectly level, as long as its positioning is consistent and repeatable
in "Show" and "Closed" positions.
3.
Ensure Bottom Pan is supported.
4.
Remove screws holding Lifting Cable Bar to the Projector Pan.
5.
Move Lifting Cable Bar forward or back.
6.
Replace screws.
7.
Check level again. If still not level, repeat.
Section 3 - Adjusting for Level or Center of Gravity
"
(9.5mm)
-18 x 1"
(25mm)
hex head
cap screws for
attaching Lifting
Cable Bar to Bottom Pan
BOTTOM PAN
PROJECTOR PAN
LIFTING CABLE BAR
"
(9.5mm)
-18 x 1"
(25mm)
hex head
cap screws for attaching
Lifting Cable Bar to Bottom Pan
Section 4 - Installing Projector
Draper’s optional Universal Projector Mount will hold up to 26 lb
(12kg)
.
See Installation Instructions included with Universal Projector Mount.
If not using Draper’s Universal Projector Mount, generally the video projector
should be suspended from the bottom pan
according to projector manufacturer’s instructions.
If installing with a small closure, maximum projector size is:
18" x 8¾"
(45.7 x 22.2 cm)
(width x length x Environmental Air Space Housing height)
.
If installing with a large closure, maximum projector size is:
18" x 18"
(45.7 x 45.7 cm)
(width x length x housing height)
.
When drilling initial holes for mounting projector, or if for any reason the hole
placement must be changed, completely lower lift before attempting to drill
holes. When attaching projector bracket to plate, make sure screws are short
enough that they do not touch the motor/roller above the plate when lift is
closed.
Unit and projection system should be operated, checked and adjusted as
necessary at this time
(see Sec. 8 for limit adjustment procedures)
.
CAUTION: Keep fingers & other objects away from ceiling closure when unit is operating. Serious injury or damage can result.
5"
(140mm)
2"
(64mm)
12"
(305mm)
12"
(305mm)
10"
(254mm)
7"
(178mm)
5"
(140mm)
2"
(64mm)
12"
(305mm)
12"
(305mm)
10"
(254mm)
7"
(178mm)
5"
(140mm)
2"
(64mm)
12"
(305mm)
12"
(305mm)
10"
(254mm)
7"
(178 m m)
page 4 of 8
Scissor Lift - SLX 115V

Section 6 - Installing Optional Environmental Air Space Housing
The Environmental Air Space Housing ships in pieces, and must be assembled by the
installer. Height is set by drilling out the knockouts at the desired locations then using
screws to connect side panels.
Draper recommends installing an access panel in the ceiling to allow future access.
The optional Environmental Air Space Housing must be installed to isolate the lift from
the “other space used for environmental air.” Includes trim ring for ceiling opening.
See installation instructions included with Environmental Air Space Housing.
Please Note: When using the Environmental Air Space House "SL" size,
the mounting brackets attached to the top four corners of the Scissor Lift
must be removed, and replaced with brackets which are shipped with the
Environmental Air Space Housing
(see Fig. 5)
.
Please Note: The factory wiring of 'UP' Limit Switch MUST ALWAYS be used
when SL is installed in Environmental Air Space Housing and optional ceiling
closure.
Lower section of
Environmental
Air Space Housing
CEILING TILE
(by others)
TRIM RING
Installing Optional Ceiling Trim Kit
1.
Install Lift.
2.
Install bottom section of
housing in opening by
suspending with wire, or by
mounting directly to the ceiling
joists
(if space permits)
.
3.
Install projector and attach
optional ceiling closure.
For Additional Safety:
1.
Be sure the nuts that attach the threaded
rods to the closure panel are tight.
2.
Wrap a plastic wire tie around the mounting
tab and the threaded rod at all four corners
of the closure panel.
Please Note: Do NOT use a paper-covered or similar
wire tie — use only plastic wire ties for maximum safety.
Section 7 - Installing Ceiling Closure
If unit is equipped with a ceiling closure system, use either as is, or in conjunction with a piece of existing ceiling tile.
Please refer to diagrams at right for instructions.
1.
If installing with ceiling tile, it may be necessary to cut tile so overall dimensions are same as
(or slightly less than)
closure panel. Place tile into trim frame. Lay closure panel on top
(back side)
of ceiling tile, and tighten screws to
hold in place.
2.
If installing large closure, attach brackets to bottom of projector plate.
3.
Attach
⁄
"
(8mm)
threaded rods to slots in projector plate or brackets.
CAUTION: Ensure nuts and bolts attaching brackets to Lift are completely tightened.
4.
Run unit "up" until bottom pan stops at highest position. Mark position on
⁄
"
(8mm)
rods flush with ceiling
level and cut rods to length
(removing from pan if convenient)
.
5.
Run unit "down" until bottom pan stops at "show" position.
6.
Attach closure to lower end of
⁄
"
(8mm)
rods by slipping into four corner slots and secure with nuts above and
below slots.
7.
Run unit "up" again to highest position. Measure distance by which panel fails
to reach required "closed" height for surrounding ceiling.
CAUTION: Make sure nuts are completely tightened.
8.
Run unit "down" then re-adjust mounting of
⁄
"
(8mm)
rods in traveling grid to
raise panel required distance.
9.
Test unit operation to confirm that panel will stop in closed position just before
touching ceiling.
CAUTION: DO NOT hang from, "ride," or pull down on unit. This could create
a failure and cause damage and/or injury.
PLEASE NOTE: Immediately upon completing surrounding ceiling, operate unit
to confirm that optional ceiling closure panel stops
⁄
"
(3mm)
short of ceiling in
closed position. If closure panel touches ceiling, motor may continue operating
after lift is closed. If it continues to cycle once lift is closed, a failure may occur,
making unit descend rapidly and cause damage and/or injury.
page 5 of 8
Scissor Lift - SLX 115V

NOTICE -
Delay Feature Will
Not Operate Properly Without
The Optional Current Sensor
Connected To The Lift.
KEEP DELAY IN OFF POSITION WHEN
CURRENT SENSOR IS NOT USED
Section 10 - Optional Delay Feature
1.
When the Optional Delay Feature is installed the Delay Switch must be in
the "Delay On" position for normal operation.
2.
If the Optional Delay Feature is installed and the "Show Position"
requires adjusting, then the "Delay Switch" must be switched to OFF
while adjusting the show position.
CAUTION: Be sure all switches are in OFF position before adjusting
limit switch. Always be prepared to shut lift off manually when new
adjustment is being tested. Please refer to wiring diagram.
PLEASE NOTE: If the Scissor Lift loses power, the DOWN function will not
work until you operate the lift in the UP direction using the wall switch.
This allows the lift's control encoder to recognize it's "home" location.
Section 9 - Changing the Show Position
NOTE: BOTH Wall Switch & Key Switch REQUIRED for this procedure.
PLEASE NOTE: Lift MUST be put into PROGRAMMING MODE.
Section 9.1 - Entering Programming Mode
1.
Move lift to the CLOSED
(fully up)
position.
2.
While lift is at the CLOSED position,
Press and hold Wall Switch UP + Key Switch UP for 15 Seconds
and release once the lift begins to move.
3.
The show position is now cleared and ready for a new show position to
be set.
PLEASE NOTE: At this point the Key Switch will not operate until the new
“Show Position” has been set. Also the 3-Button Wall Switch changes
into a maintain, push and hold type button, for continuous movement.
This allows for easy setting of new “Show Position”)
9.2 - Procedure for setting show position:
1.
Now that the show position has been cleared, use wall switch up and
down buttons to get lift into desired show position.
2.
While lift is at desired show position,
Press and hold Key Switch UP
until lift begins to move upward. Lift will begin a calibration cycle where
it will move upward for two seconds, stop then move down for one
second and then the Lift will return to the desired show position.
Section 9.3 - Exiting Programming Mode
1.
Move lift to the CLOSED
(fully up)
position.
2.
While lift is at the CLOSED position,
Press and hold Wall Switch UP + Key Switch DN for 15 Seconds
and release once the lift begins to move.
3.
The show position is now set.
Section 8 - Connecting Controls to Data Cable Splitter Board
1.
Controls plug into the Data Cable Splitter Board
(See diagram below)
which is located
on the Top Frame on the front side of the lift, using RJ45 connectors.
2.
IR or RF Control options available.
3.
For serial control, use data cable connectors on splitter board.
PIN OUTS
1 - UP
2 - DOWN
3 - NOT USED
4 - NOT USED
5 - NOT USED
6 - NOT USED
7 - COM
8 - COM
MAKING YOUR OWN CABLES?
KEY
WALL
RS-485
RS-232
IR EYE
LVT
Red - Down
Black - Com
Black - Com
Blue - Up
Pin 2
Pin 1
Pin 7 or 8
DCU
Pin 2
Pin 1
Pin 7 or 8
LED Feedback:
Flicker GREEN
WORKING
Flicker ORANGE
ERROR
LVC-S
Show Position
SP-KSM
Key Switch Service Position
3-28 VDC
Polarity Independent
DATA CABLE SPLITTER BOARD
BACK
of
LVC-S
KEY
SWITCH
WALL
SWITCH Serial Ports LOW
VOLTAGE
TRIGGER
IR
A-
B+
GND
GDN
DIN
DOUT
1
2
3
4
5
6
7
8
PORT
PINS
PORT
PINS
1
2
3
4
5
6
7
8
Please Note:
Any control, including automated dry contact systems,
being connected to the wall switch input MUST send a
momentary signal.
page 6 of 8
Scissor Lift - SLX 115V

Section 11 - Electrical Connections
Lift operates on 115V, 60 Hz. current. 14 amps current draw
(2 amps for lift, 12 amps for Outlet)
Lift ships with internal wiring complete and control switch
(es)
fully boxed.
Wire to connect lift to switch
(es)
and switch
(es)
to power supply should be furnished by installer.
Please Note: Lift must be installed in accordance with requirements of Local Building Codes, Canadian Electrical Code
(CEC)
, CAN/CSA C22.1 and National Electric
Code
(NEC)
, NFPA 70. An appropriate disconnect device shall be provided as part of building installation.
CAUTION: All operating switches should be "off" before power is connected.
A junction box is provided for field connections. Unit ships with internal lift wiring complete. Use switch to lower lift and remove packing. Remove temporary wiring and
complete permanent wiring to electricity and to switches. Wire to connect unit to power supply and to switches should be furnished by installer. Connections should be
made in accordance with wiring diagram. Lift should be operated and checked prior to installing projector and/or optional ceiling closure.
Section 13 - RS232 and RS485 Serial Port Protocols
Sending Lift Commands
START ADDRESS COMMAND END
1 Char 2 Chars 1 - 6 Chars 1 Char
LXX YYYYYY !
XX = Decimal motor group address with range from 01 to 32.
Note it always has to be 2 characters,
so a 0 has to precede 1 digit addresses.
YYYYYY = command from the following table:
EXAMPLES:
COMMAND ACTION
L01R!
Move
Channel 1 to Fully Retracted.
L11E!
Move
Channel 11 to Fully Extended.
COMMAND ACTION
E
FULLY EXTEND
R
FULLY RETRACT
S
STOP
SP1
Go to FIRST show position
SP2
Go to SECOND show position
P
PREVIOUS show position
N
NEXT show position
ADDSP
ADD show position
DELSP
DELETE show position
ID
Identify channel
SET
SET splitter board channel
ADD
ADD a communication channel (Setting main board)
DEL
DELETE a communication channel (Setting main board)
FS1
Restore MAIN BOARD to Factory Settings
FS2
Restore SPLITTER BOARD to Factory Settings
FS0
TILT to PREVIOUS STOP
GETFV1
Get MAIN BOARD Firmware Version Number
GETFV2
Get SPLITTER BOARD Firmware Version Number
Section 12 - Wiring Schematic
RD
WH
BK
RD
WH
BK
WH
WH
MOTOR
N
GN
ENCODER
BK
BL
RD
BK
BK
OR
BK
RDRD
OR
BK BK
BK
UP
DOWN
RUN CAP
45 MFD
NC
NC
NC
RD
WH
BK
RD
WH
RDBK
WH
GN/YL
COM
N.O.
N.C.
AC
AC
+
-
V in
A
B
GND
BK
BK
WH
OR
RD
BK
BK
WH
OR
RD
DOWN
Limit Switch
WH RD
BK
WH
RD
OR
GN/YL
UP
Limit Switch
Optional Delay Assembly
BK
BN
RD
WH
BK
YL
Delay Switch
(on position)
RD
WH
A
B
GND BK
115Vac, 12A
50-60 Hz OUTLET
NOTES:
1. When the Optional Delay Feature is installed the Delay Switch must
be in the "Delay On" position for normal operation.
2. If the Optional Delay Feature is installed and the "Show" position requires adjusting
the "Delay Switch" must be switched to "Off" while adjusting the show position
3. Refer to the "Adjusting" section on page 4 of these instructions
for information on how to adjust the "Show" position.
Dashed wiring by electrician
Low voltage wiring by others
115VAC
Power Supply
MODE
SWITCH
2 CONDUCTOR CABLES
ATTACHED TO
REAR SCISSOR
ENCODER CABLE
ENCODER CABLE
IR EYE
RF
PAIRING
Attached to
lower pan
RD
BKBK
OR
Up
Limit
Switch
NC
NC
BK
Jumper*
ALTERNATE ‘UP’ LIMIT SWITCH WIRING
COM Port Settings:
Port Speed: 9600 baud
Data Bits 8
Parity NONE
Stop Bits 1
Flow Control X On / X Off
*Black
(BK)
Jumper wire is located in the
plastic sleeve with these instructions.
NOTE : Jumper CANNOT be used when lift
is installed in Environmental Air Space
Housing and Optional Ceiling Closure
page 7 of 8
Scissor Lift - SLX 115V

Section 14 - Adjusting Limit Switches
Caution: The maintenance/service factory
limit setting must not be adjusted to a lower
position than the preset factory limit setting.
In addition, Draper does not recommend
setting show position at the maintenance/
service position.
PLEASE NOTE: Changing the fully open or fully closed position will reset the
electronic controls and cause the lift to operate improperly. Please call Draper
before attempting these adjustments.
Adjusting FULLY DOWN position
1.
Limit switches for the Scissor Lift are preset at the
factory. The DOWN limit switch is set for the fully down
(maintenance)
position for the size lift you have ordered.
The limit switch assembly is located inside the lift and
behind the Lifting Cable Drum.
2.
The Down limit switches shown in the drawing are for
setting the "Fully Down" position.
This can be adjusted manually by
loosening the screw to reduce the travel.
Caution: Down line switch should not be set lower
than preset factory position.
DOWN
Limit
Switch
DOWN
UP
Limit
Switch
ROTATE
TO
ADJUST
Model Closed Height Extended Height
SLX10 14
⁄
"
(35.6cm)
10'7"
(322.6cm)
SLX14 16
⁄
"
(40.6cm)
14'2"
(431.8cm)
SLX17 18
⁄
"
(45.7cm)
17'8"
(538.5cm)
SLX21 20
⁄
"
(50.8cm)
21'3"
(662.9cm)
SLX24 23
⁄
"
(58.4cm)
24'9"
(754.4cm)
SLX28 25
⁄
"
(63.4cm)
28'5"
(8 6 6 .1cm)
Section 17 - Dimensions
36
3
/
16
"
(919mm)
38
5
/
16
"
(973mm)
35
9
/
16
" (903 mm)
37
11
/
16
" (957 mm)
Top View
1
/
8
"
(3.175mm)
35
7
/
16
" (900 mm)
37
1
/
16
" (941 mm)
42" (1067 mm)
36¼" (921 mm)
39
1
/
16
" (992 mm)
42" (1067 mm)
35" (889 mm)
1
9
/
16
"
(39.69mm)
Front View Side View
39
1
/
8
" (994mm) x 39
1
/
8
" (994mm)
Lipless Closure Dimensions
See
Table
A
363/16"
(919mm)
38
5/16"
(973mm)
35
9/16"
(903 mm)
37
11/16"
(957 mm)
Top View
1/8"
(3.175mm)
35
7/16"
(900 mm)
37
1/16"
(941 mm)
42" (1067 mm)
36¼" (921 mm)
39
1/16"
(992 mm)
42" (1067 mm)
35" (889 mm)
1
9
/
16
"
(39.69mm)
Front View Side View
39
1
/
8
" (994mm) x 39
1
/
8
" (994mm)
Lipless Closure Dimensions
See
Table
A
page 8 of 8
Scissor Lift - SLX 115V
Other manuals for SLX14
2
This manual suits for next models
6
Table of contents
Other Draper Scissor Lift manuals
