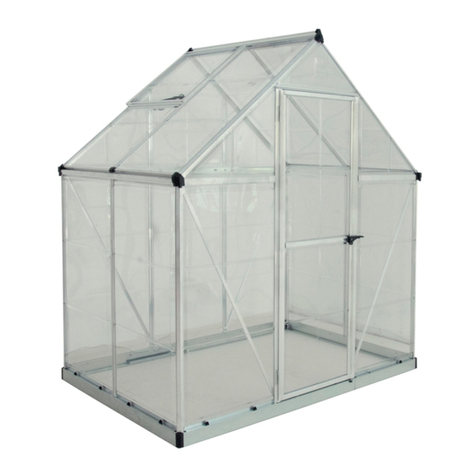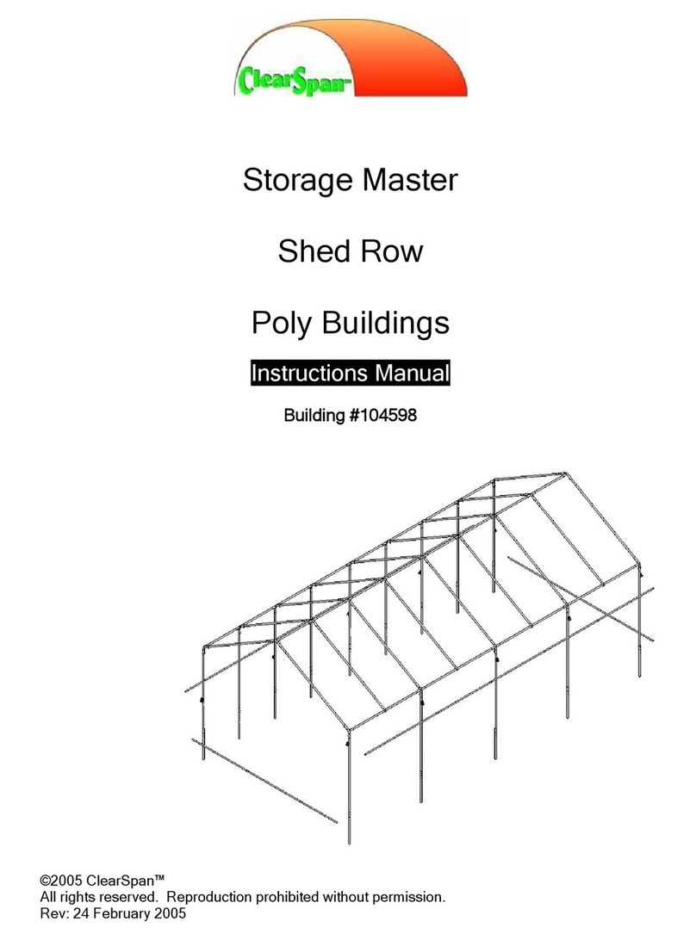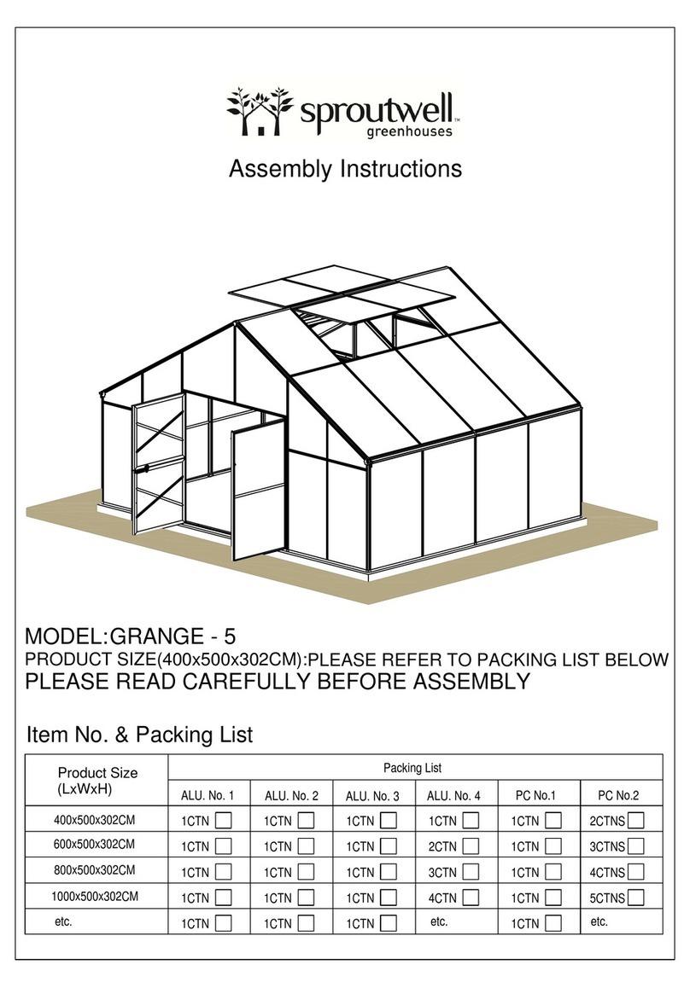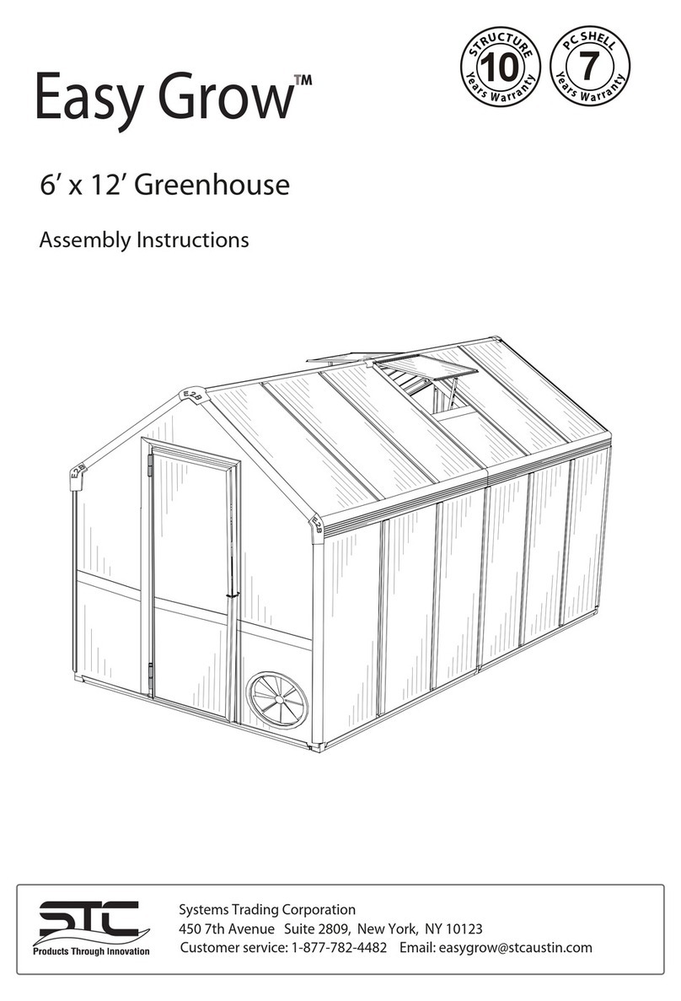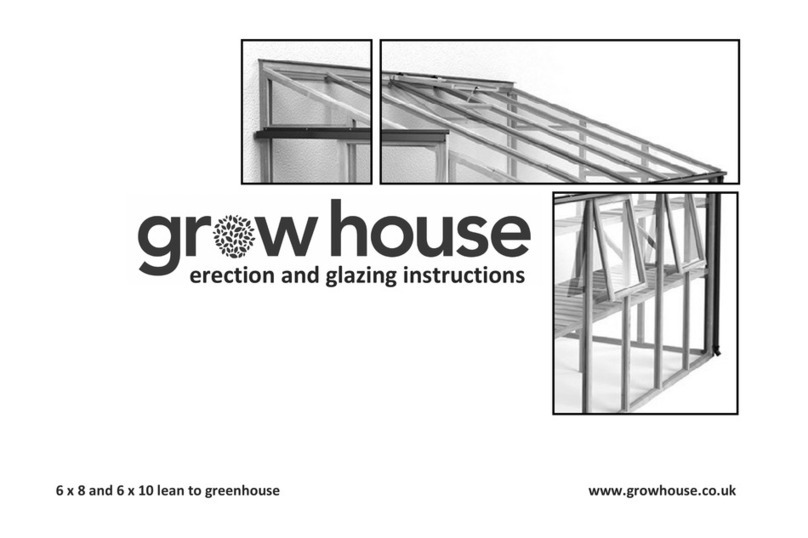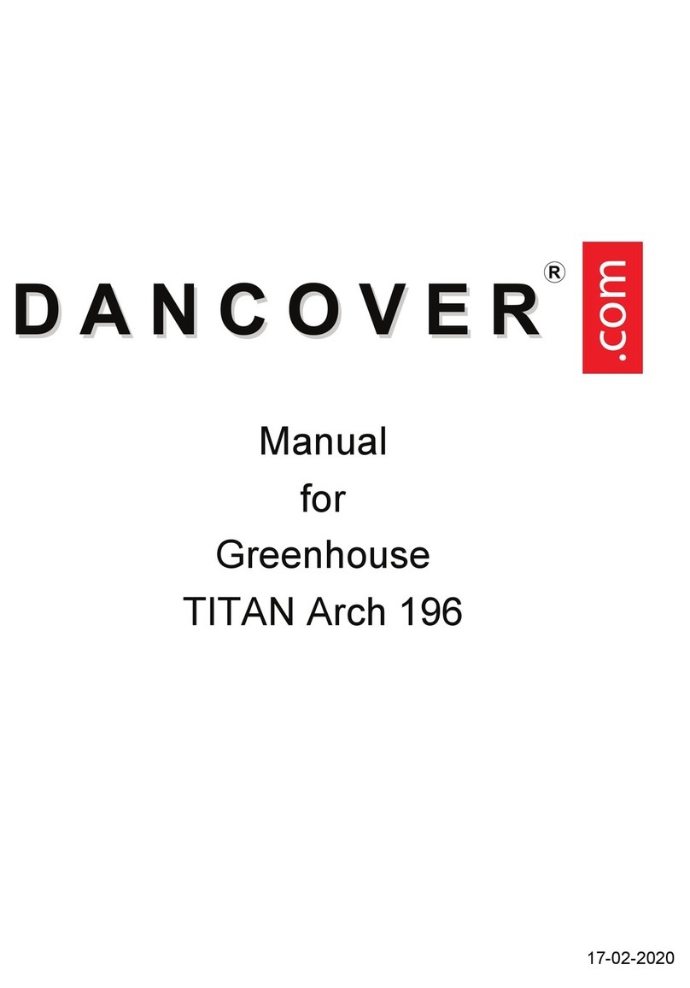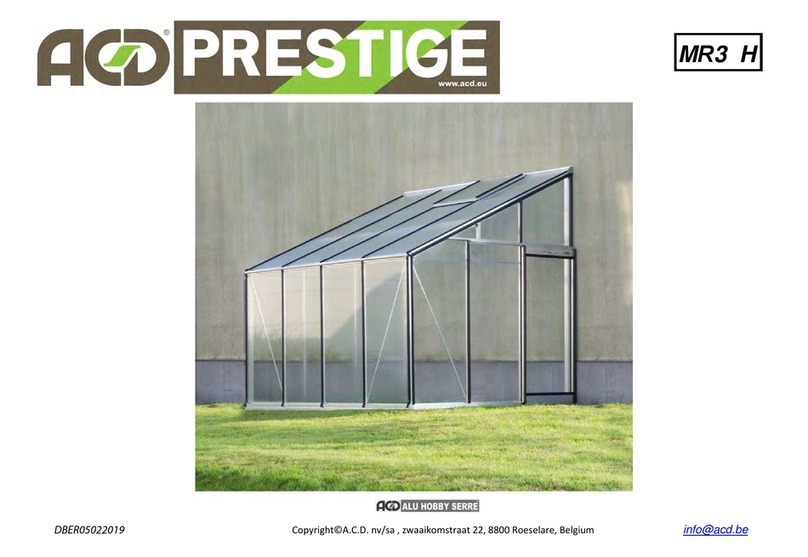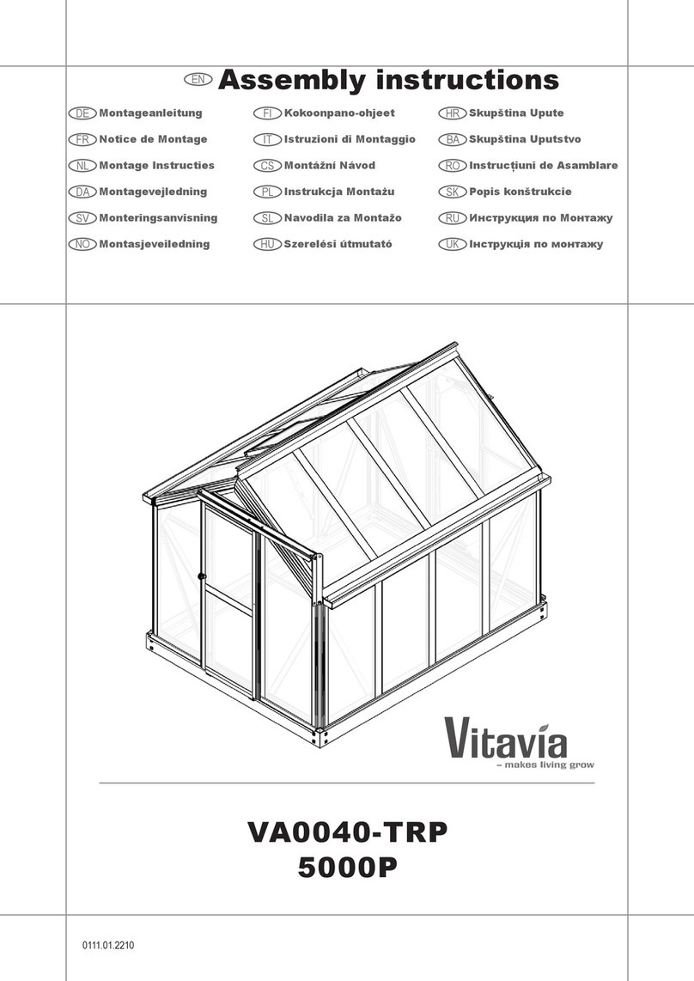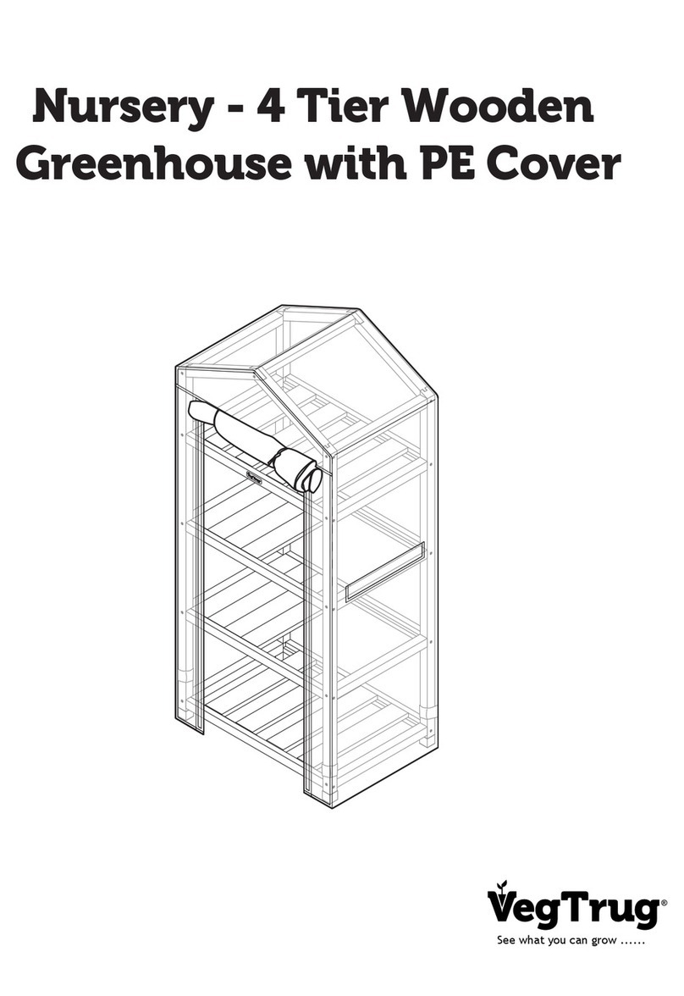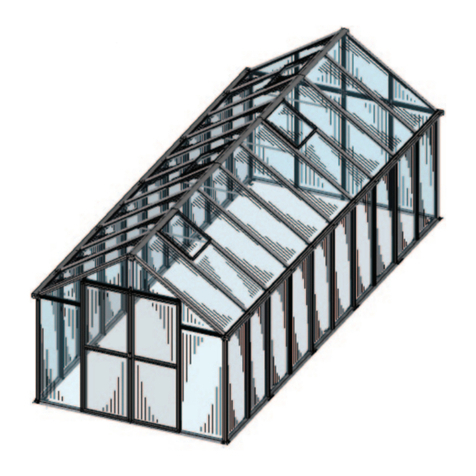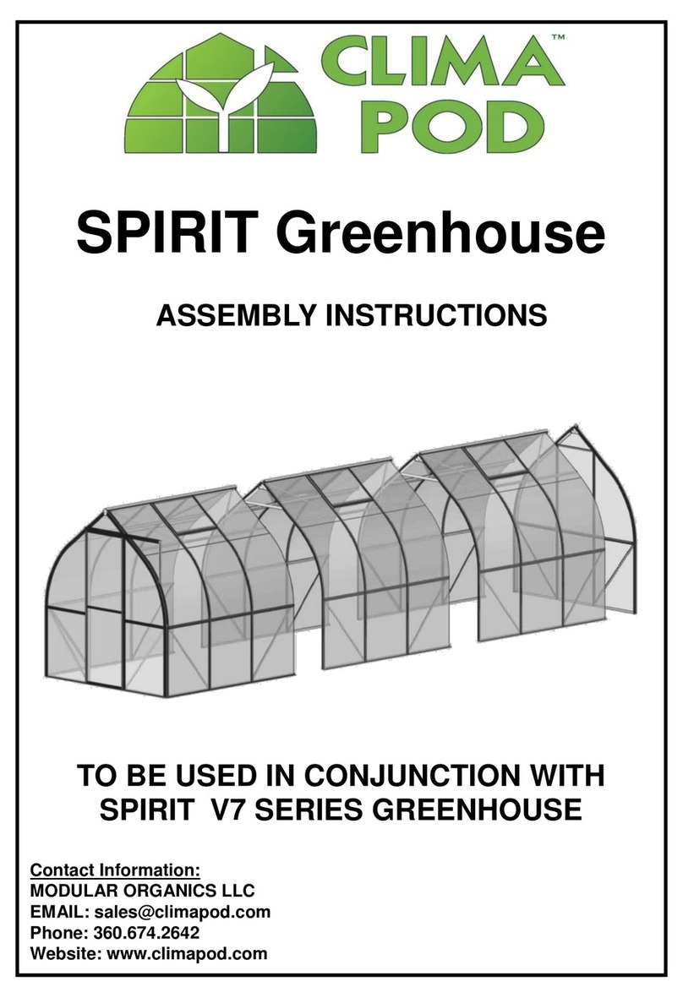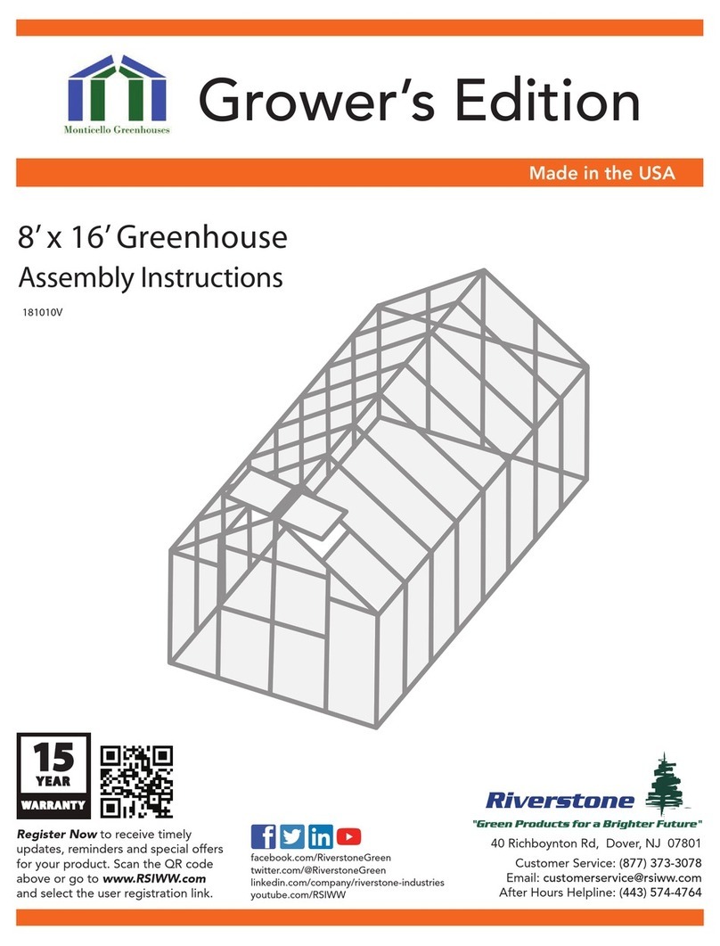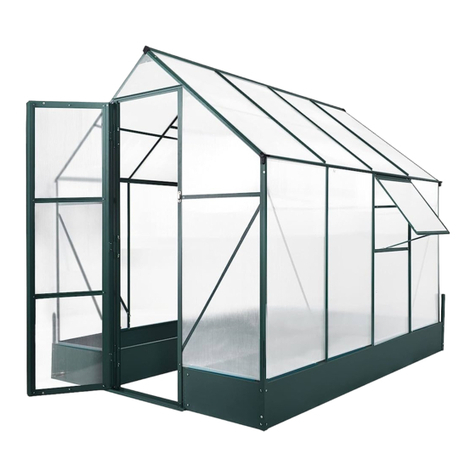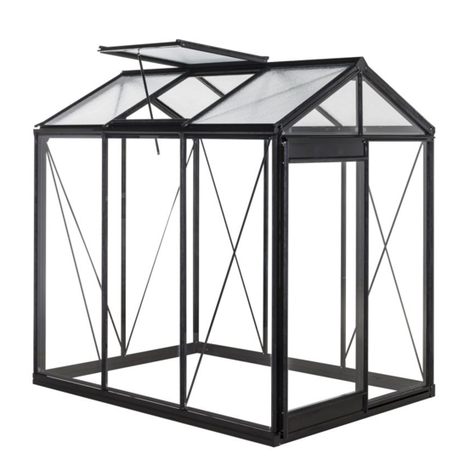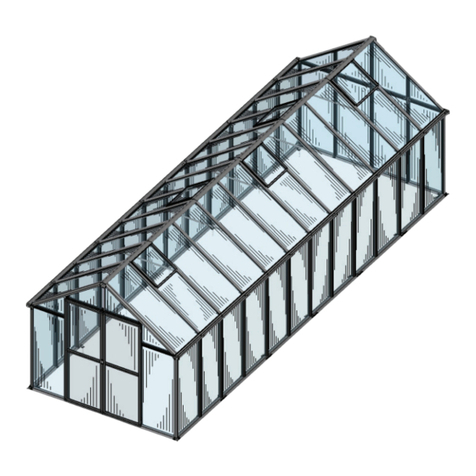
100lbs
max
140°F
No tool required
Holds up maximum
weight of 100lbs.
Washable max 40°
Light proof / Leak proof
4
The inventors of the original portable grow room
are proud to present you a new revolutionary,
patent pending, modular grow box that enables
you to fully customize your garden space to the
shape that best suites you. It not only allows you
to determine the size and form of your desired
grow space, but also gives you the freedom to
place access doors and inlets/outlets wherever
you need them. It can be easily dismantled,
rearranged, changed in size and form as often
as you like. This instruction manual will show you
the basic steps needed to construct your
Modular HB allowing you to then create an infi-
nite amount of possible shapes.
welcome Set contents
Poles
#1
#2
#3
#4
#5
#6
Roof ring
Roof support column
Connectors
3 way (corner)
4 way (side)
5 way inside corner
only for L-shape
Panels
Plain
Entrance
Ventilation
other
Floor basin
Roof top
Velcro basin
connector
Straps
Set 2
6
2
2
1
1
0
0
1
4
0
1
1
0
1
1
1
Set 3
1
0
0
1
1
2
1
1
0
0
0
0
0
0
1
1
2
Set 1
8
4
4
1
1
0
0
8
0
2
0
1
3
1
1
0
4

