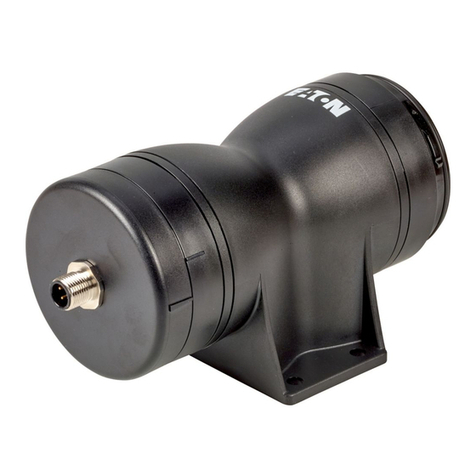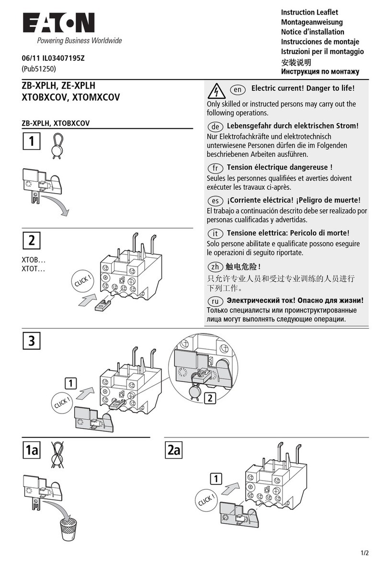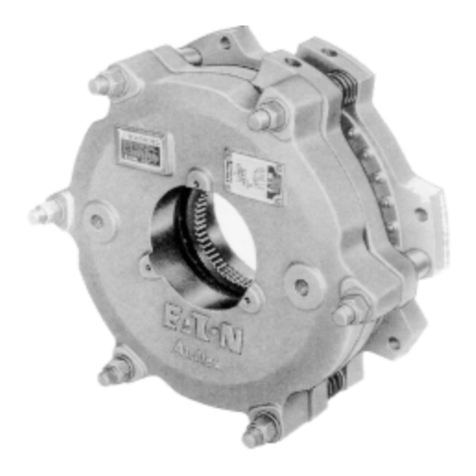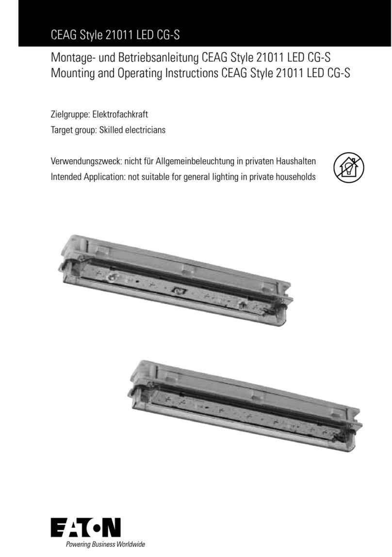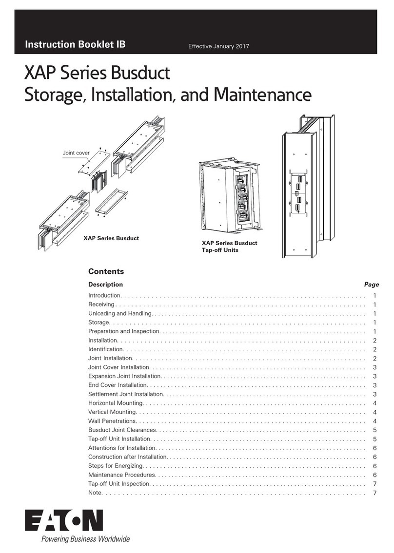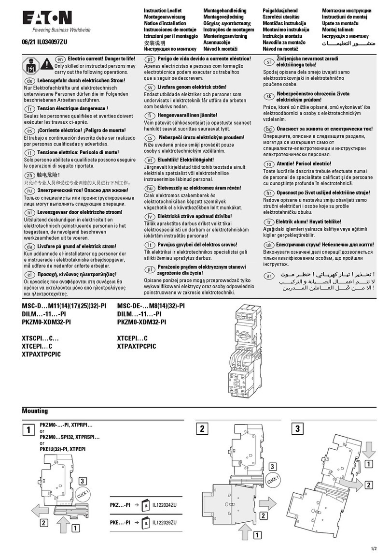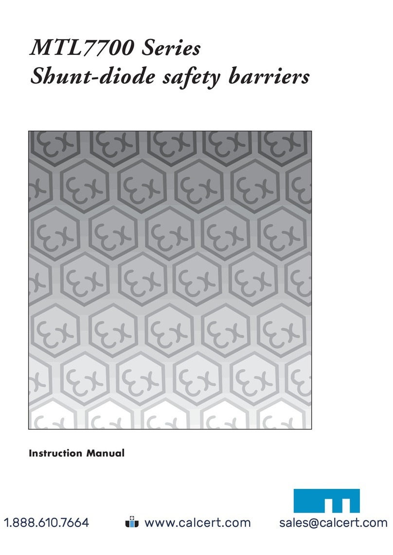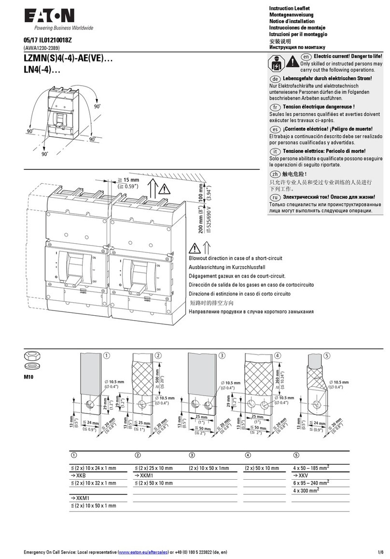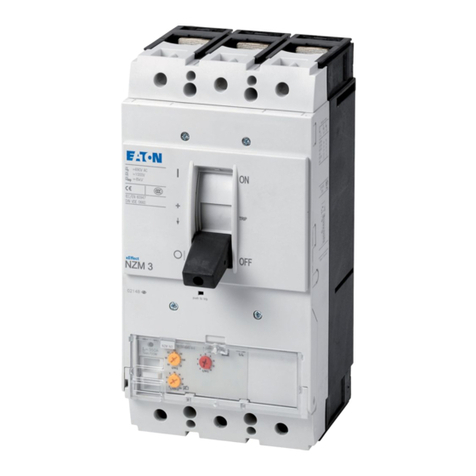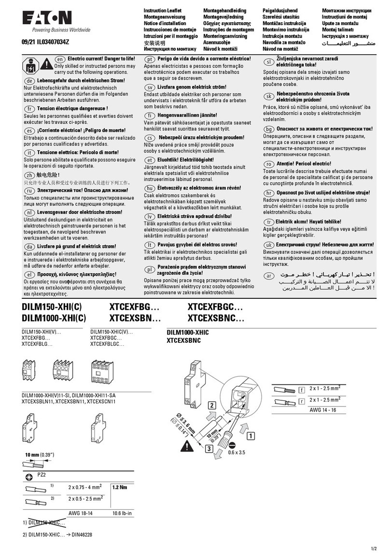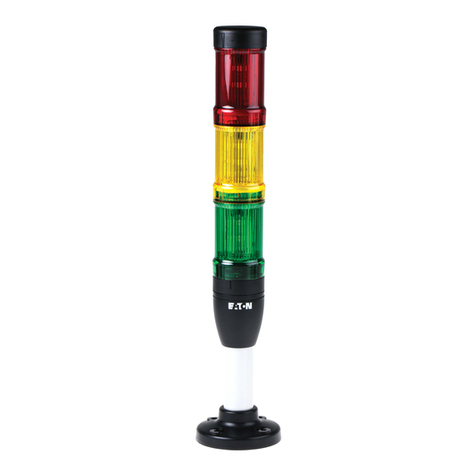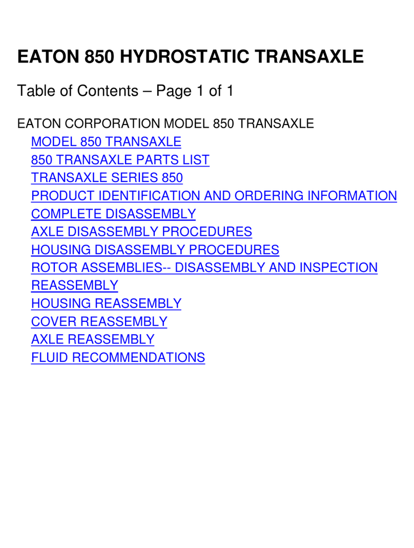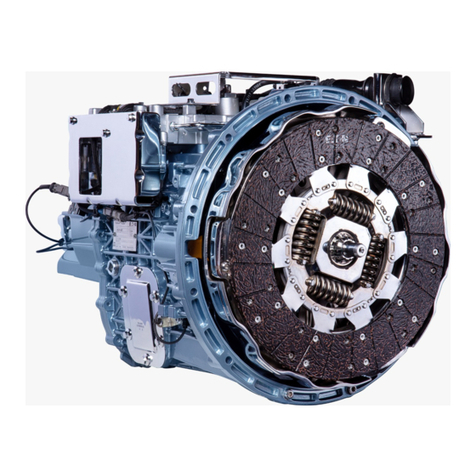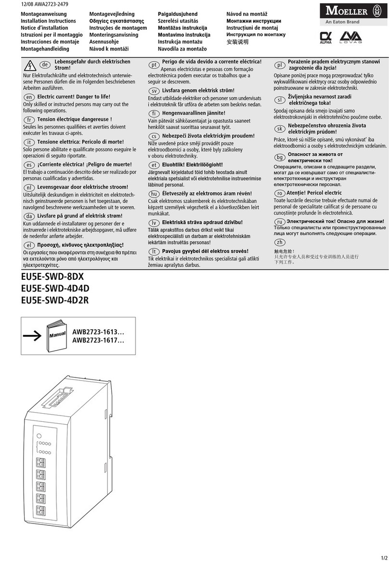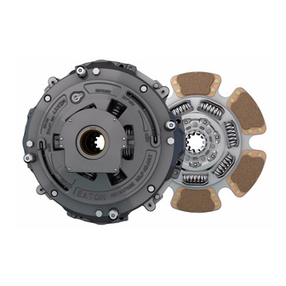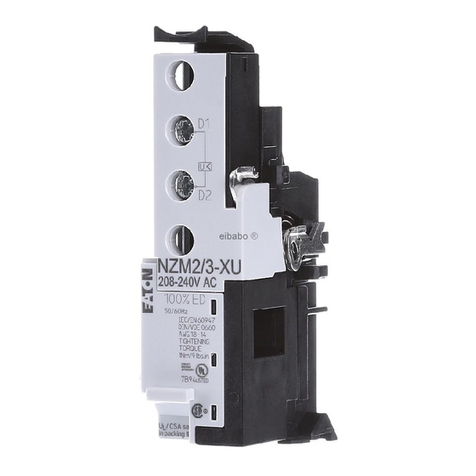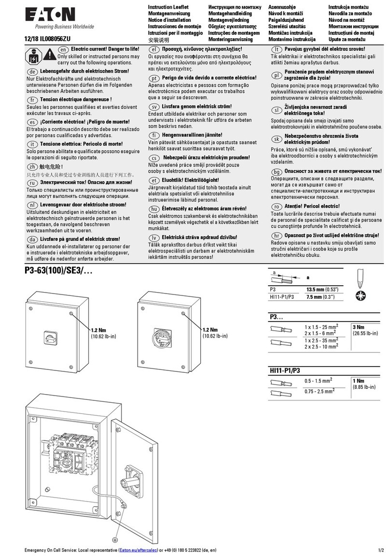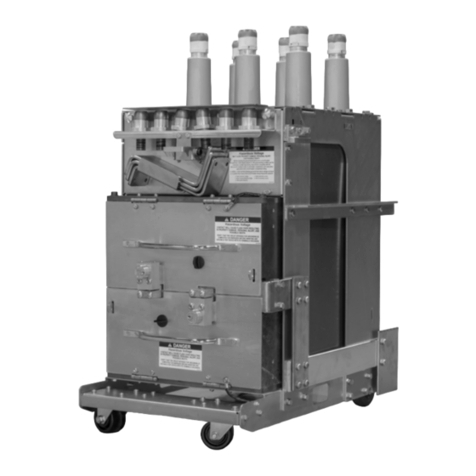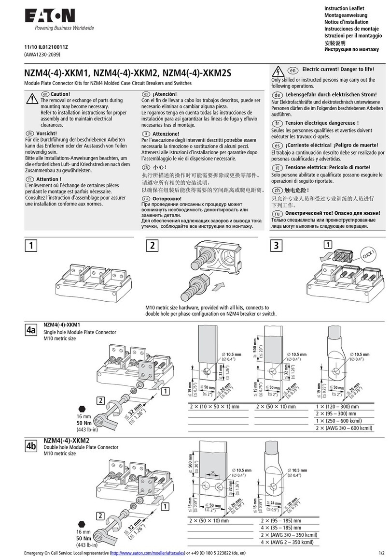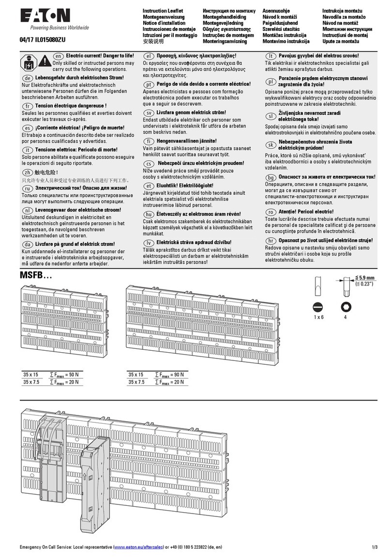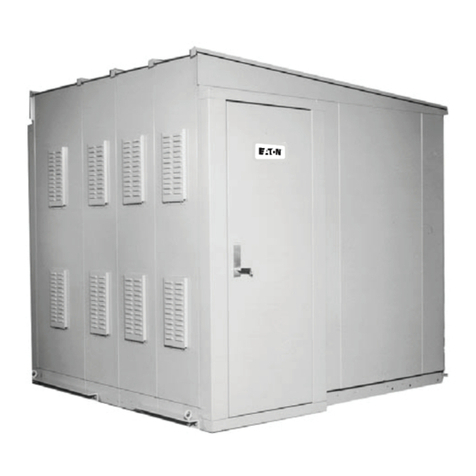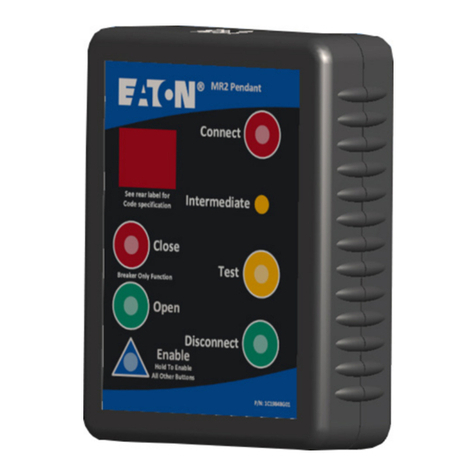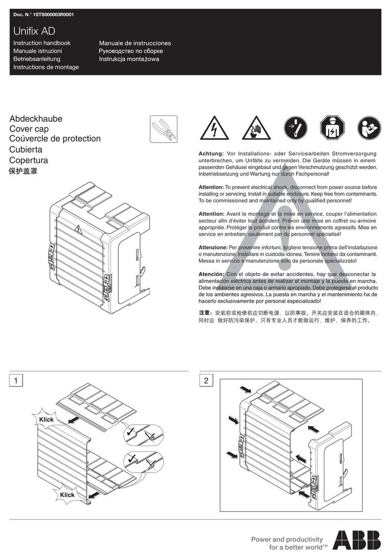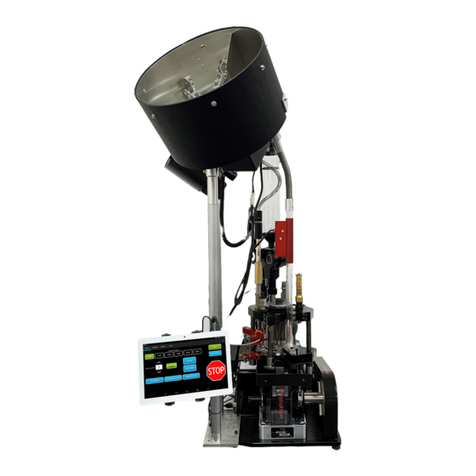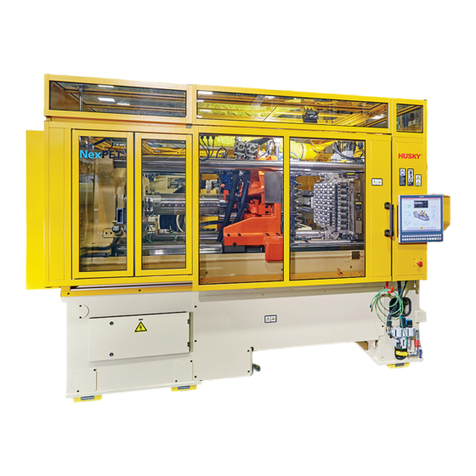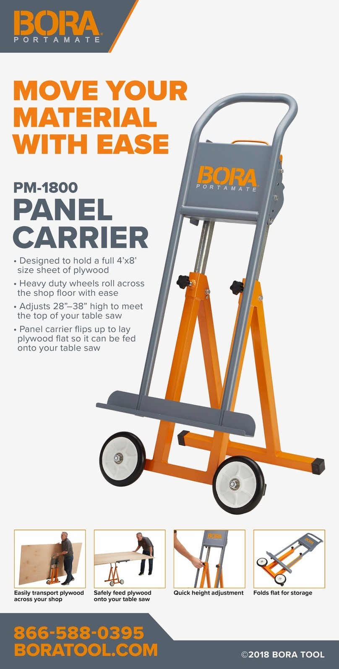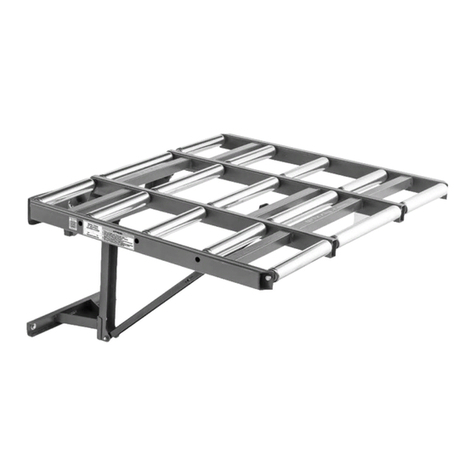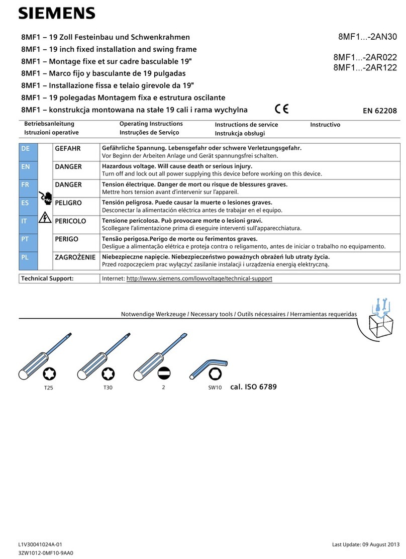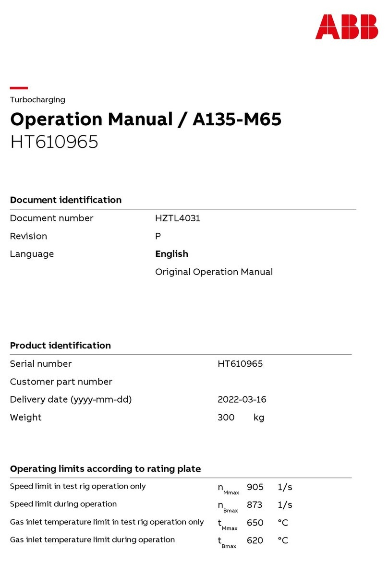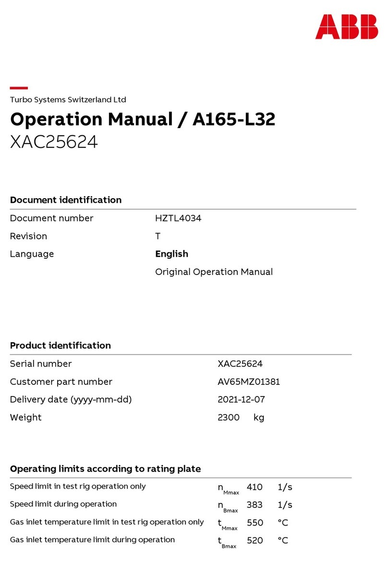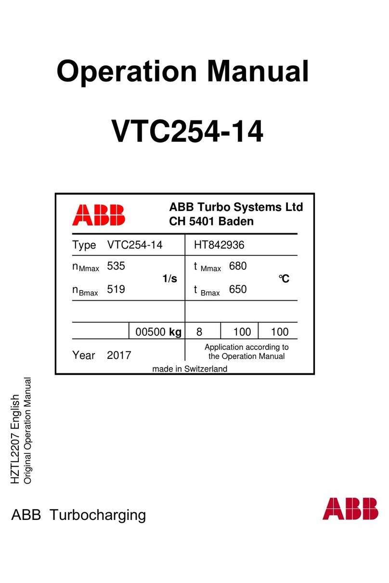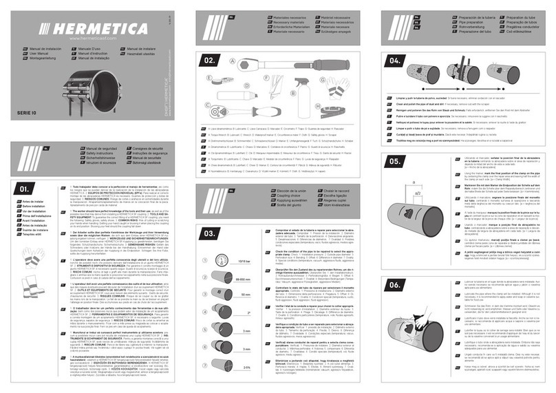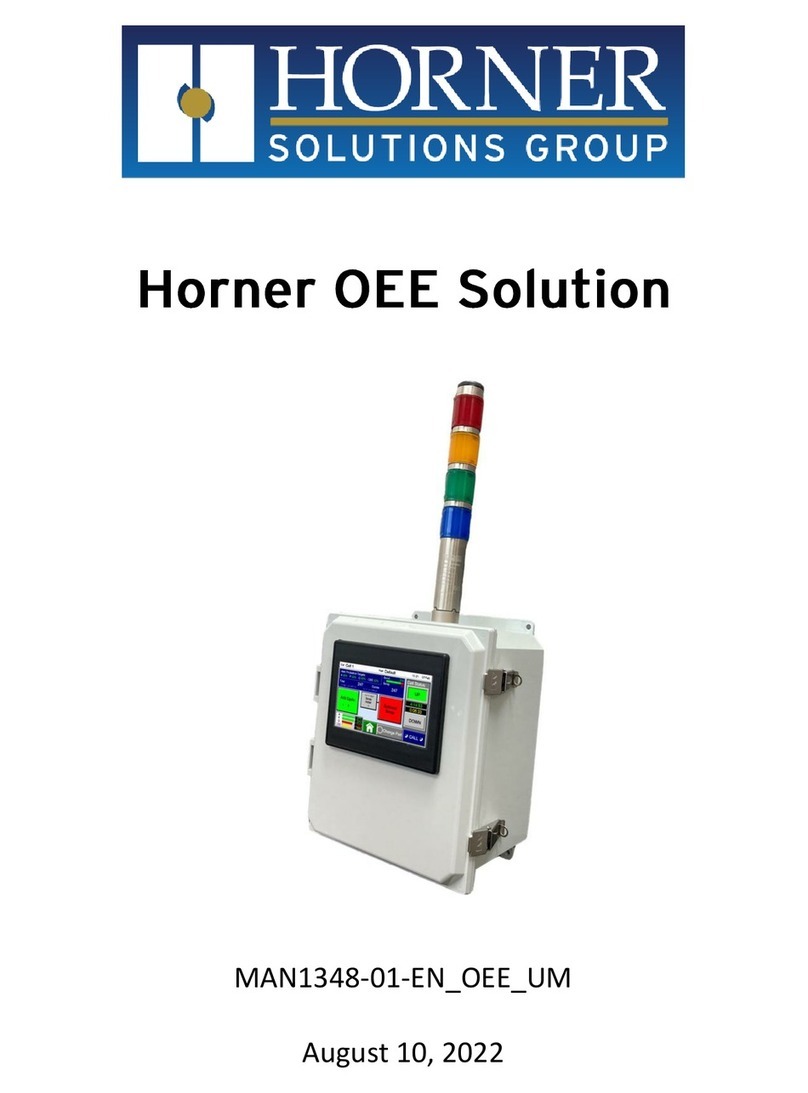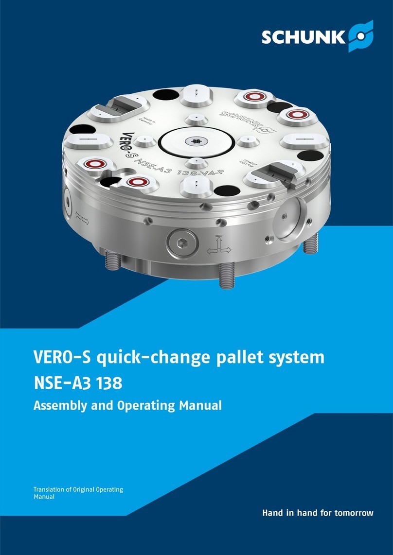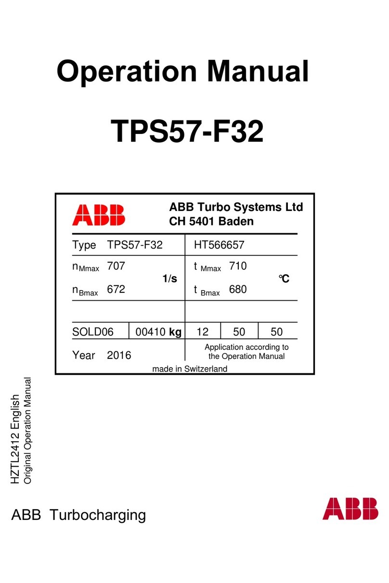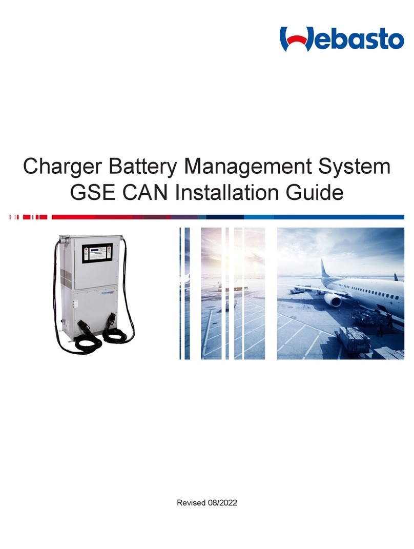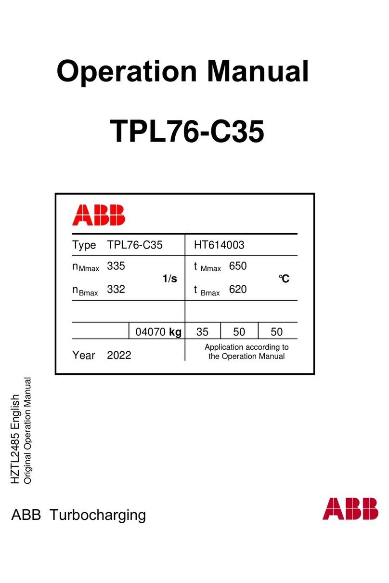
Eaton PDI Revit Model P-164001110—Rev 01 v
LLiisstt ooff iigguurreess
Figure 1. Enclosure Dimensions and Clearance Dimensions Examples...................................................................3
Figure 2. Properties Tab — Family Types ......................................................................................................... 4
Figure 3. PDU with Clearances On and Off.......................................................................................................5
Figure 4. Static Transfer Switch Conduit Landing Areas (Top and Bottom)............................................................... 6
Figure 5. Properties — Family Types............................................................................................................... 7
Figure 6. Properties — Family Types — Names.................................................................................................
Figure 7. Revit Project —Floor Stand Drop Down...............................................................................................9
Figure . Revit Project — Floor Stand Available Height List ................................................................................ 10
Figure 9. PowerWave 2 Bus Run Model List with Amperages ............................................................................ 11
Figure 10. Standard End Feed Model Choices .................................................................................................. 12
Figure 11. Standard End Feed Front Clearance ................................................................................................. 12
Figure 12. Standard End Feed and Starter Rail Dimensional Constraint................................................................... 13
Figure 13. Properties Tab — Starter Rail Drop Down Menu ................................................................................. 14
Figure 14. Properties Tab — Starter Rail List of Available Lengths......................................................................... 14
Figure 15. Middle Axis Alignment — Standard Rail to Starter Rail.......................................................................... 15
Figure 16. Multiple Standard Rails— Dimensional Constraint ............................................................................... 15
Figure 17. Middle Axis Alignment — End Cap to Standard Rail ............................................................................. 15
Figure 1 . End Cap — Dimensional Constraint.................................................................................................. 16
Figure 19. Hanger Placement........................................................................................................................ 16
Figure 20. Hanger Alignment — Dimensional Constraint..................................................................................... 17
Figure 21. Middle Plane Alignment — Tap-Off Box to Rail ................................................................................... 17
Figure 22. Tap-Off Box — Dimensional Constraint ............................................................................................. 1
Figure 23. Tap-Off Box Clearances ................................................................................................................. 1
Figure 24. PowerWave 2 Bus System Model with Clearances turned Off ............................................................... 19
Figure 25. PowerWave 2 Bus System Model with Clearances turned On ............................................................... 20

