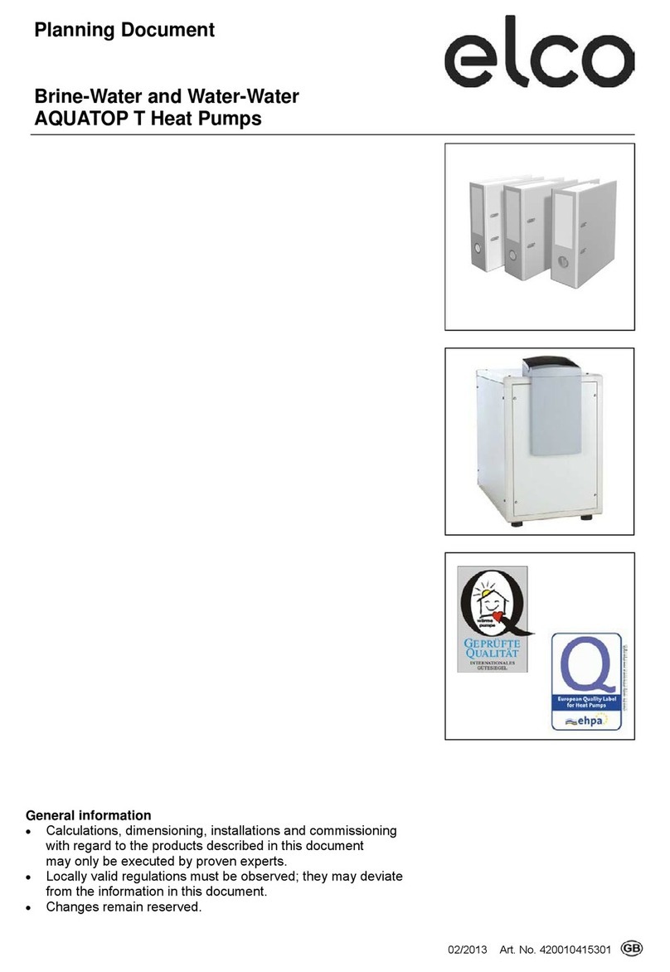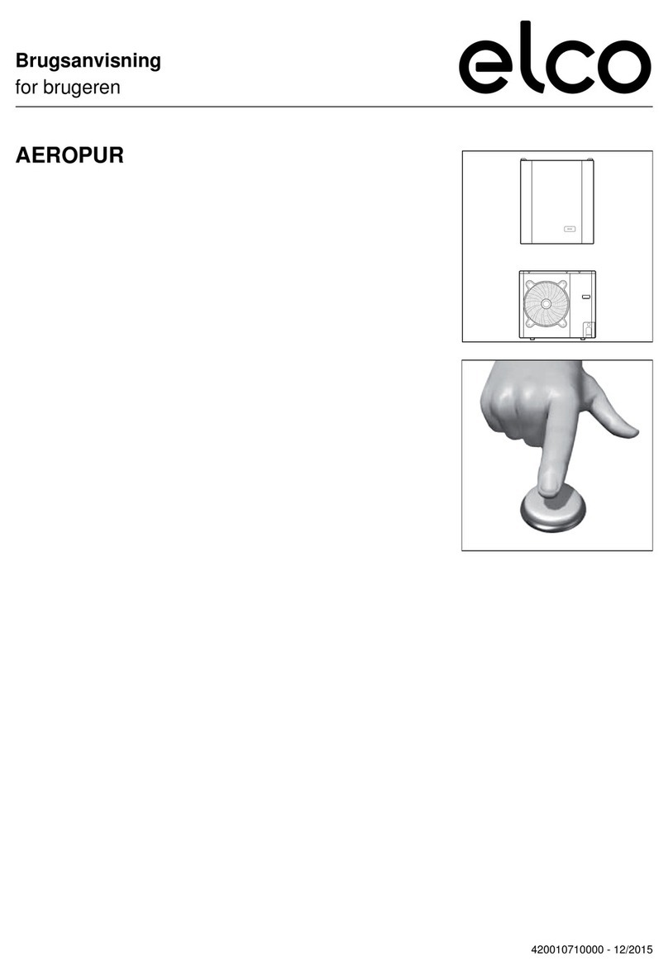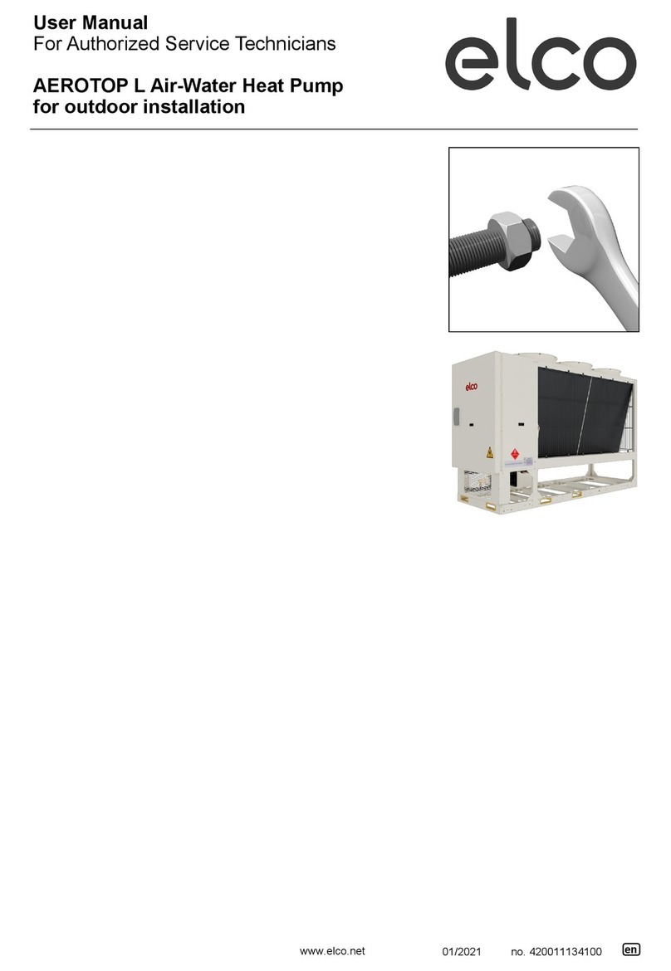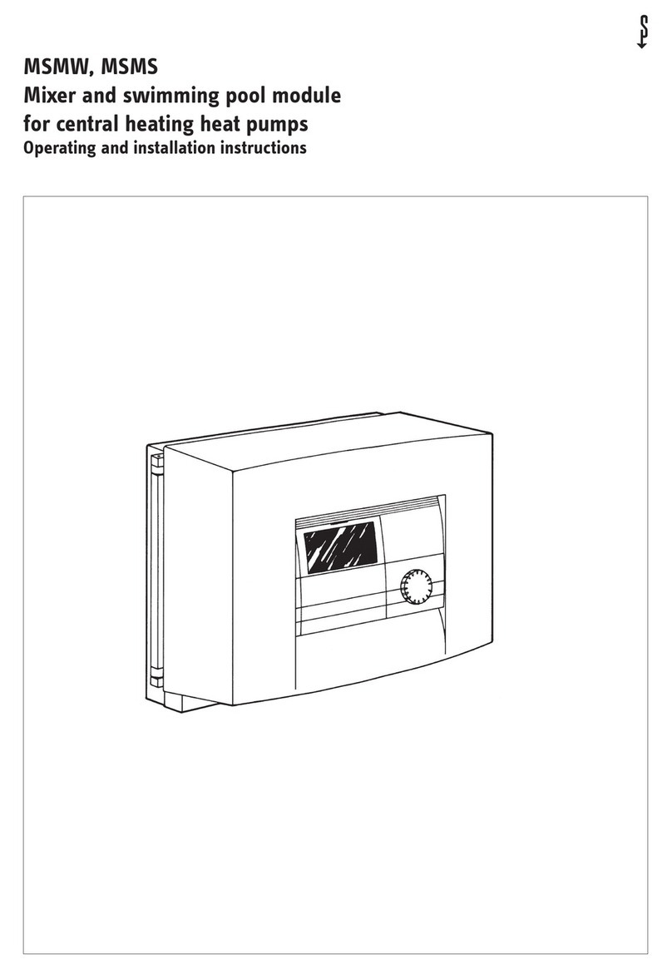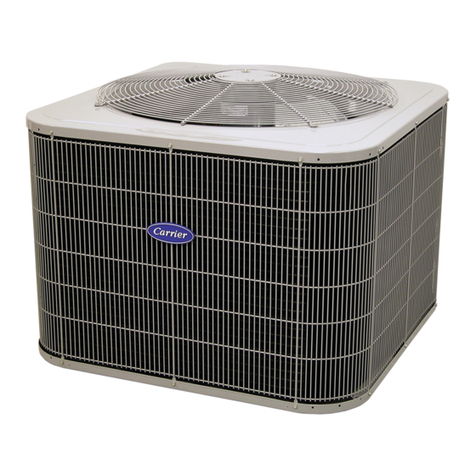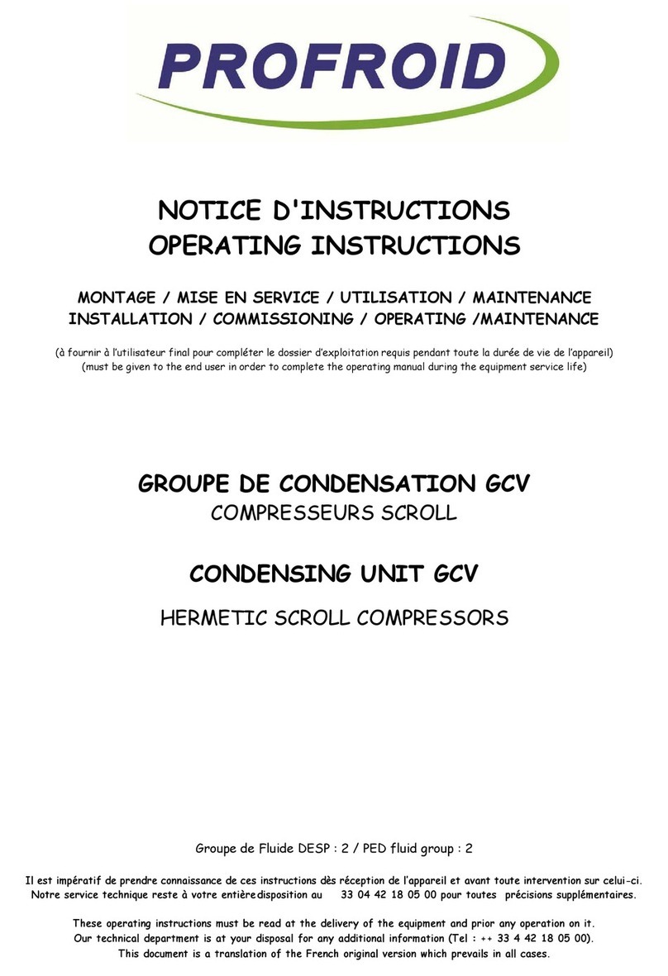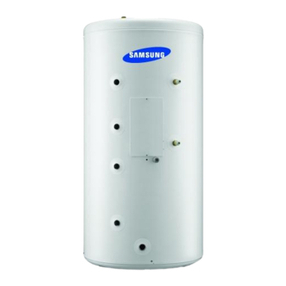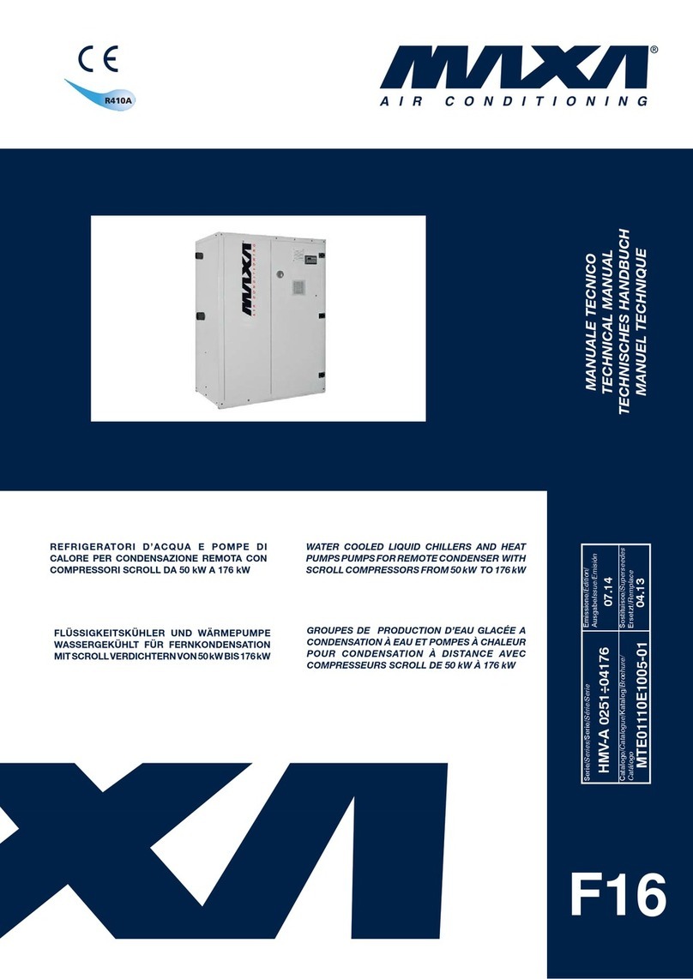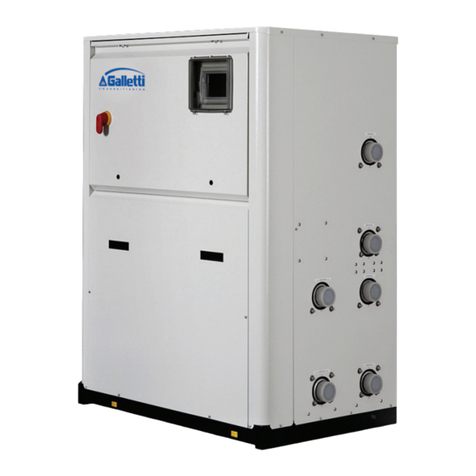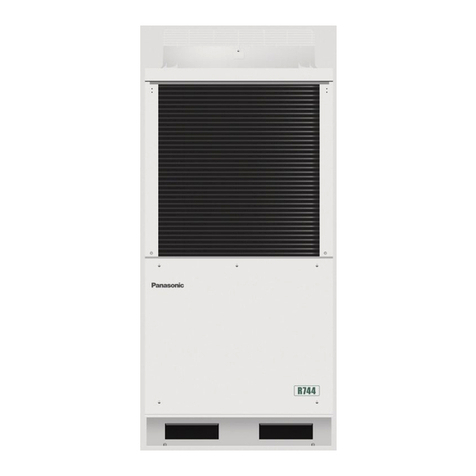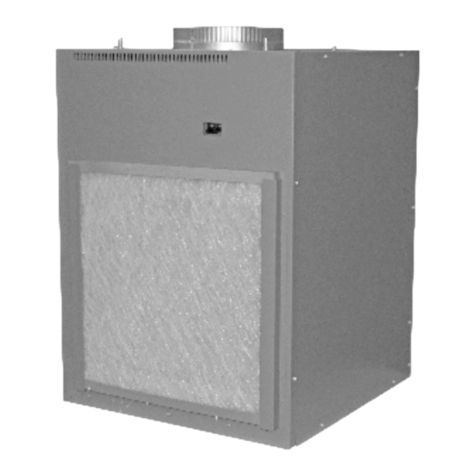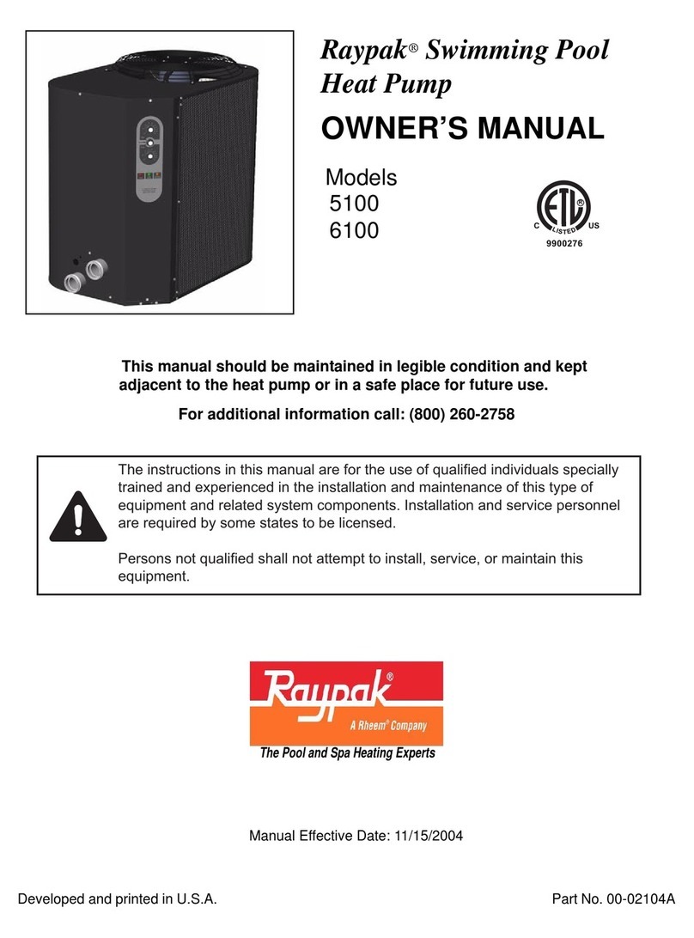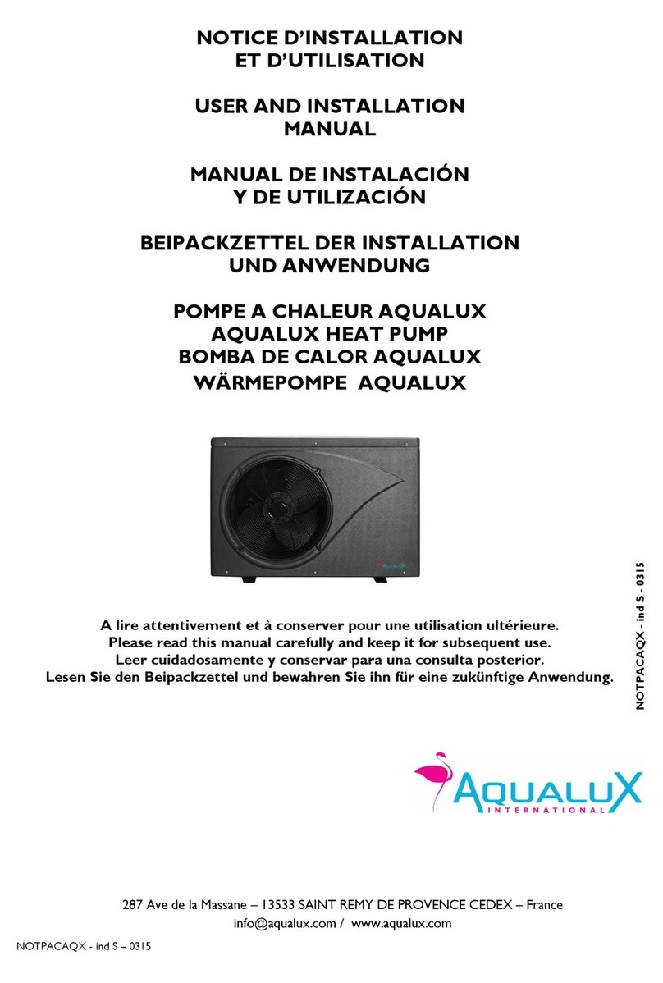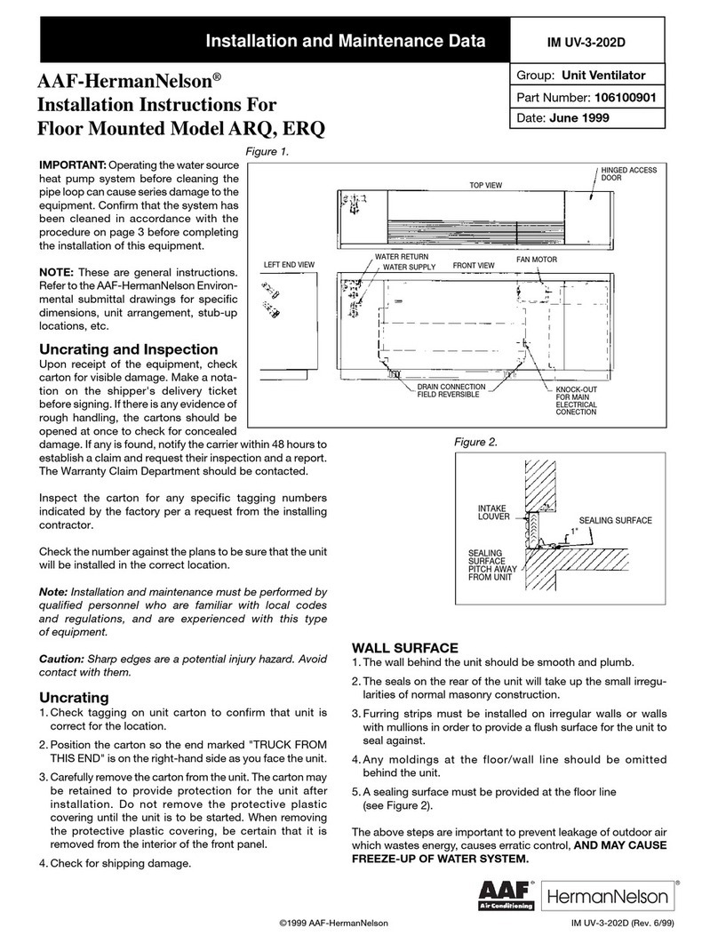
Planning Notes
Cooling with Heat Pump Systems
Active Cooling
The cooling energy is produced actively
using the heat pump to cool. The
purpose of heat pumps is primarily to
supply a building with heat. However,
the technology can also be used to
cool a building in the summer.
This requires a process reversal during
the cooling cycle. In this case, the heat
emission side (condenser) becomes
the heat absorption side (evaporator).
During this phase, the heat pump
functions like a refrigerator.
The cooling and heating cycle cannot
run at the same time. The use of a cool
store is recommended in any case
to prevent the heat pump from
switching on and off and switching to
water heating too often. Depending
on the system concept, the heating
storage can also be used as cooling
storage. In case of distributor systems
specifically designed for cooling (fan
coil orsimilar), the cooling capacity of
the heat pump can be transferred
optimally to the building. Cooling
ceilings also have a good cooling
capacity and comfort level. Floor
heaters, however, are only partially
suited and provide a limited cooling
effect. Radiator heaters are unsuitable.
Active Cooling Insulation
Water at a temperature less than 17°C
is considered to be cold water. In the
presence of cold water, the usual
heating system insulations cannot be
used. Suitable insulation, especially
when using active cooling, is
necessary. Insulation suitable for cold
water is primarily used to avoid
condensation but also to prevent cold
water absorbing any of the heat, and
also to protect against external
mechanical stresses. Condensation
must be avoided with a suitable
insulation to prevent surface corrosions
on the distributor system or mold in
moist layers.
Insulation for cold water must be
vapor-- proof and installed to all
distributor system elements (pipes,
tanks, pumps, cocks, valves, etc.) in a
vapor-proof manner. Special insulating
materials are commercially available in
different designs (e.g. Armaflex,
Tubolit). Standards SIA 380, DIN 4140
describe the insulation techniques.
Please comply with the guidelines of
relevant local professional associations
(VSI, VDI, FESI).
General Cooling Information
1. The cooling cycle always must be
monitored. If the room air is cooled
unchecked, condensation water will
emerge.
This may damage the equipment
or building components. The flow
temperature in conjunction with the
humidity (dew point contact
temperature detector or room
sensor for humidity and tempera
ture) is best for monitoring.
2. A separate cooling circuit should
be planned for the cooling mode.
This circuit can be combined with a
cooling ceiling or ventilation system,
for example. Partial cooling via the
floor heater or convectors is also
possible if the need for cooling is
limited.
3. Water flow must be ensured or
cooling is not possible. When
cooling via the heating surfaces,
thermostatic individual controls
must be used that can be switched
to cooling mode. The valves are
otherwise closed in summer and
cooling is impossible.
Measures to Reduce the Building
Cooling Capacity
The room cooling capacity is calculated
based on the sum of the individual room
demand. If the cooling demand exceeds
the available cooling capacity, the
following reduction measures may be
used:
1. Direct sunlight through the window
areas can be restricted through
constructional measures (shutters,
window shades, blinds).
2. The amount of sunlight received by
each room frequently differs due to
the different cardinal points.
This means that not the entire
cooling capacity must be available
at the same time. This can reduce
the max. simultaneous cooling
demand.
3. Nighttime cooling of constructional
elements can also lower the
daytime cooling demand.
Calculating the Cooling Capacity
The cooling demand is calculated in
accordance with national and local
standards.
E.G.:
VDI 2078 : Real estate and buildings
DIN 18599: Energetic assessment of
nonresidential buildings (also includes
air-conditioning or cooling)
DIN EN ISO 13790 Energetic
assessment of buildings (similar to
DIN 18599) only across Europe
DIN EN 255
SIA382/2: Room temperature
requirements.
SIA382/3: Determining the cooling
requirement of building.
Cooling is differentiated by internal
cooling capacity (e.g. thermal discharge
of equipment, persons, lights) and
external cooling capacity (sun exposure,
heat from building components, and
ventilation gains due to exterior air).
The estimate acc. to HEA can be used
for approximate calculations. However,
the conditions listed below must
be taken into account as well. The
calculations of the implementation
phase must be based on national
and local standards.
Private residences 30 Watt/m3
Offices 40 Watt/m3
Sales rooms 50 Watt/m3
Glass additions 200 Watt/m3
Factors
Empirical Data for a Quick
Calculation
13





















