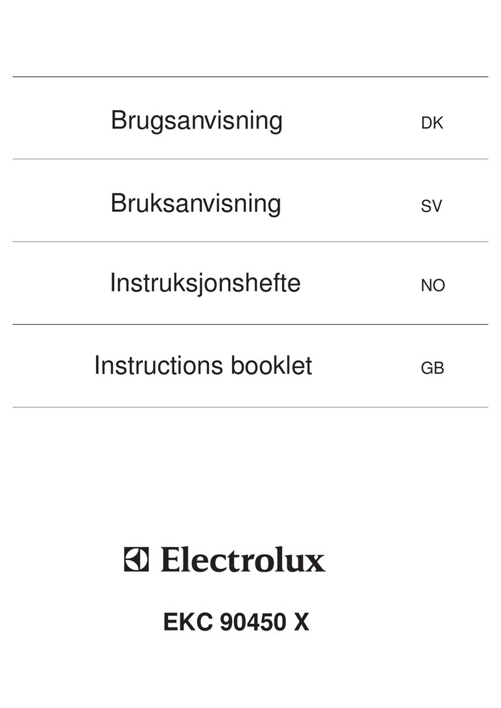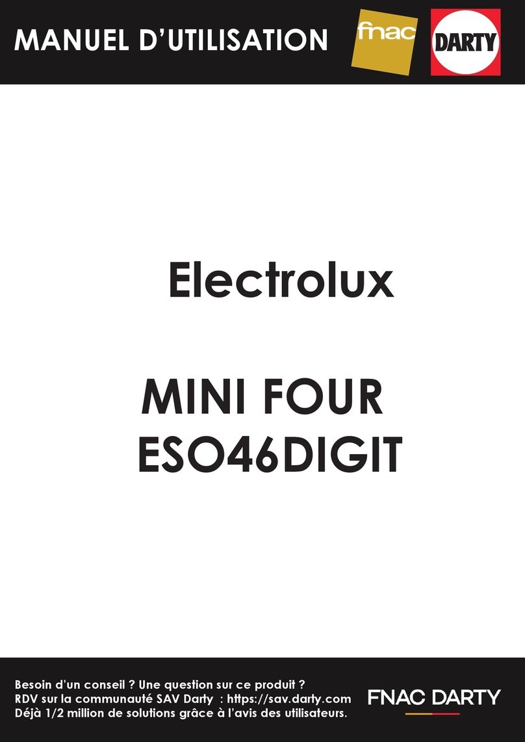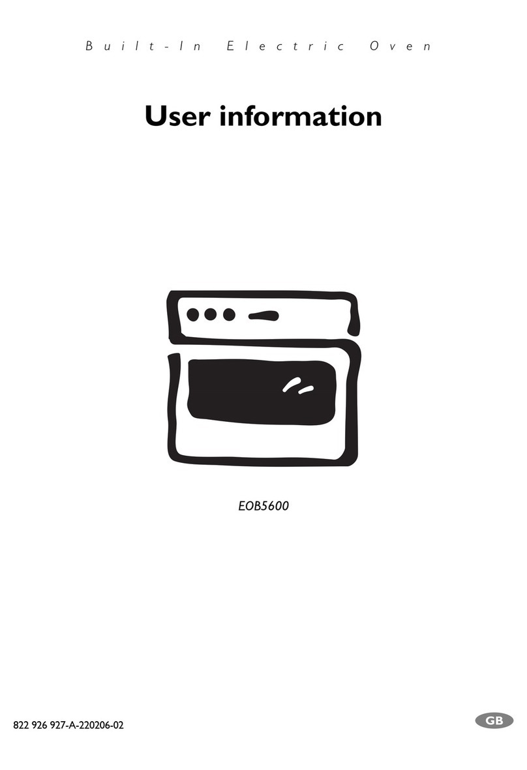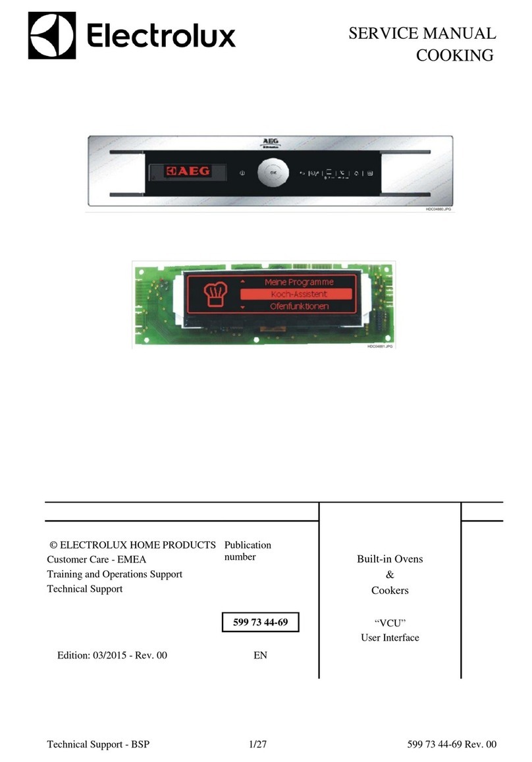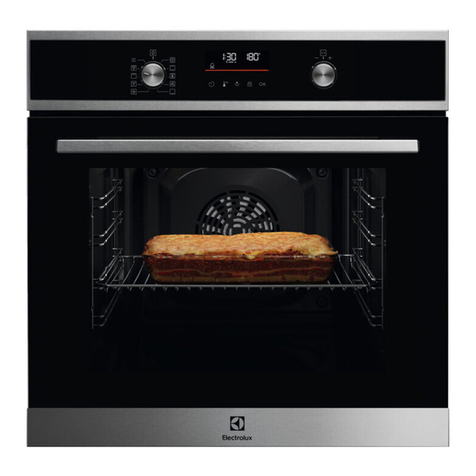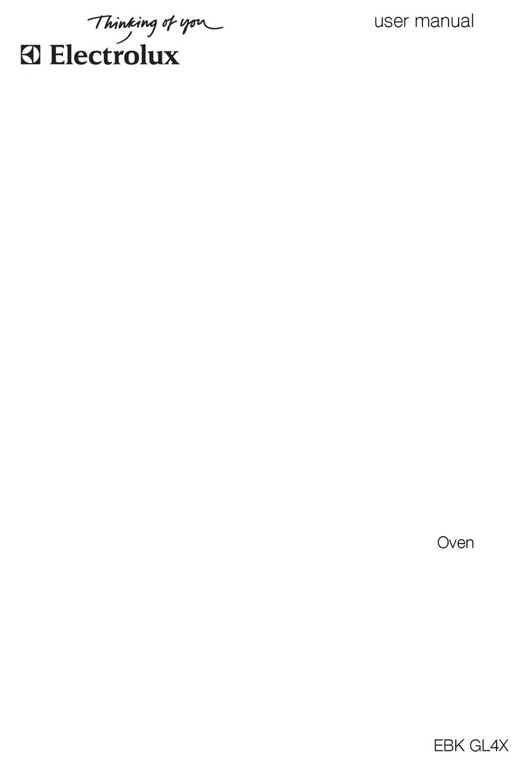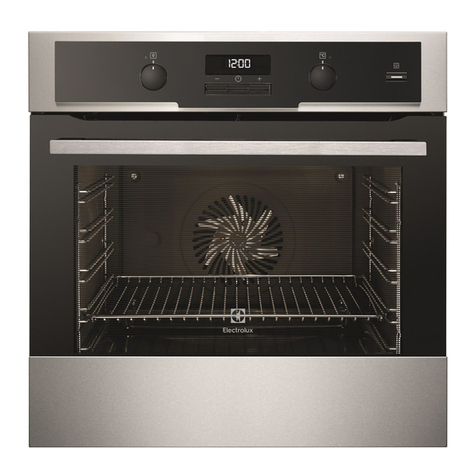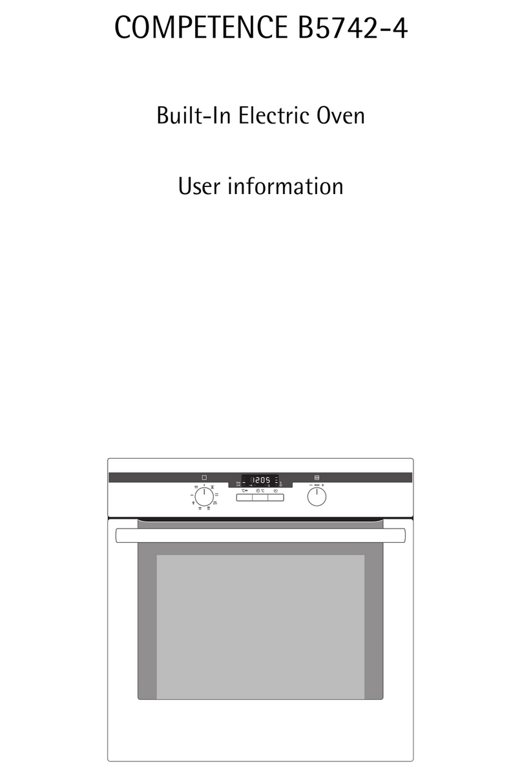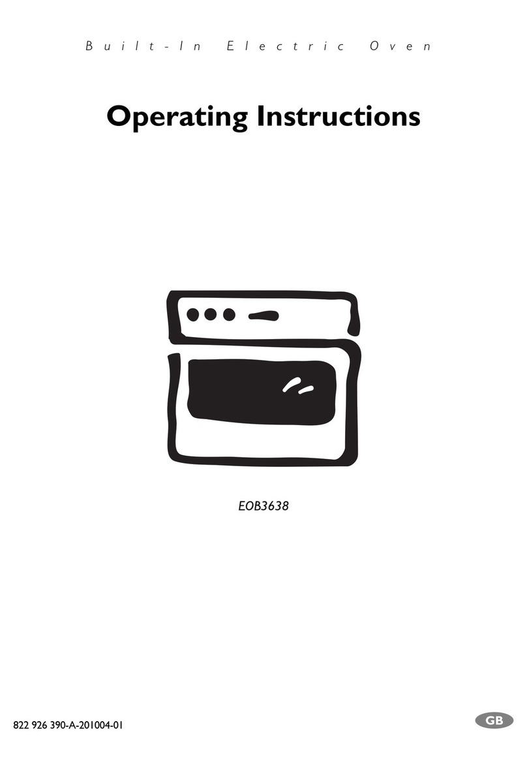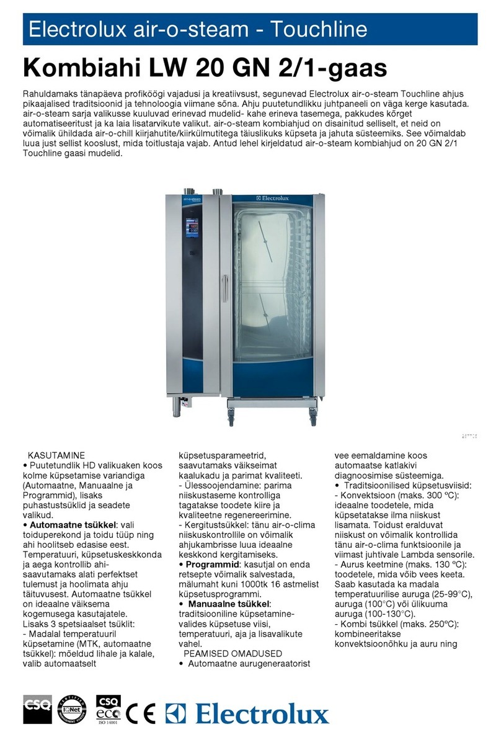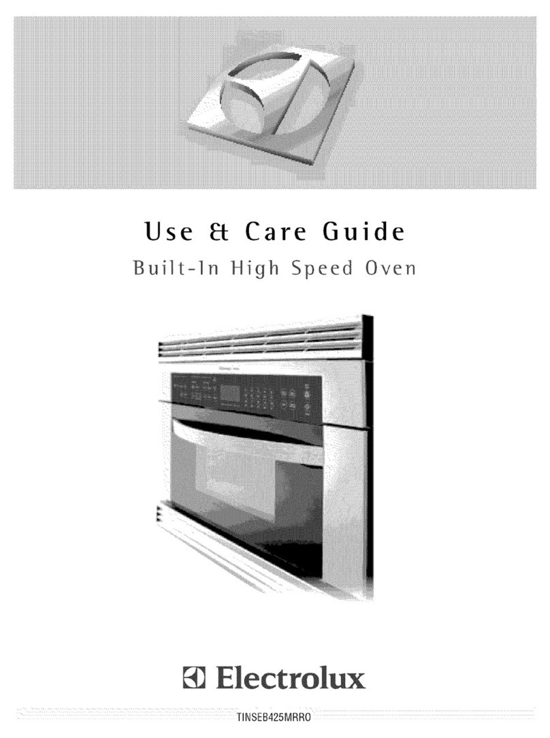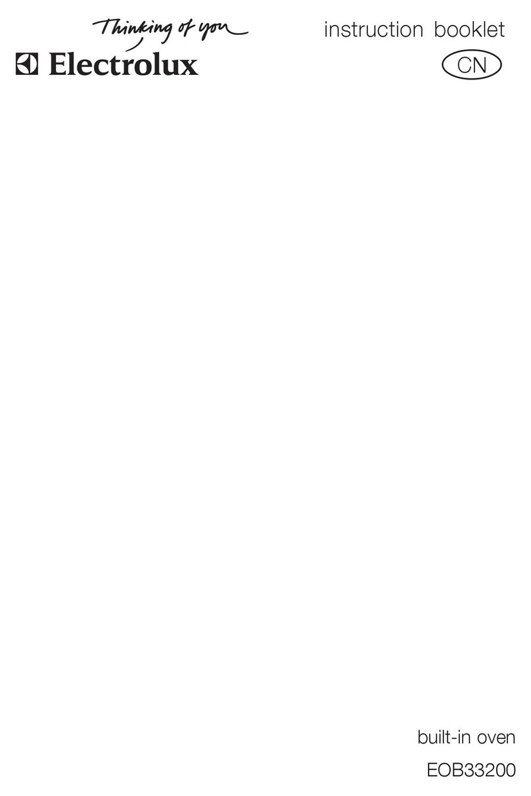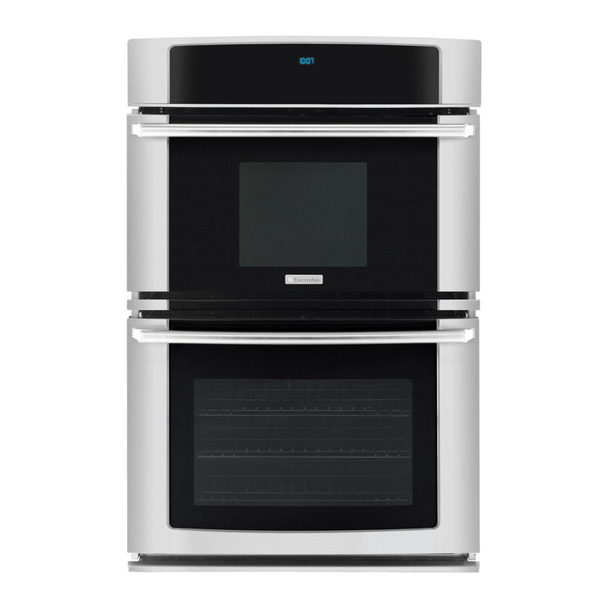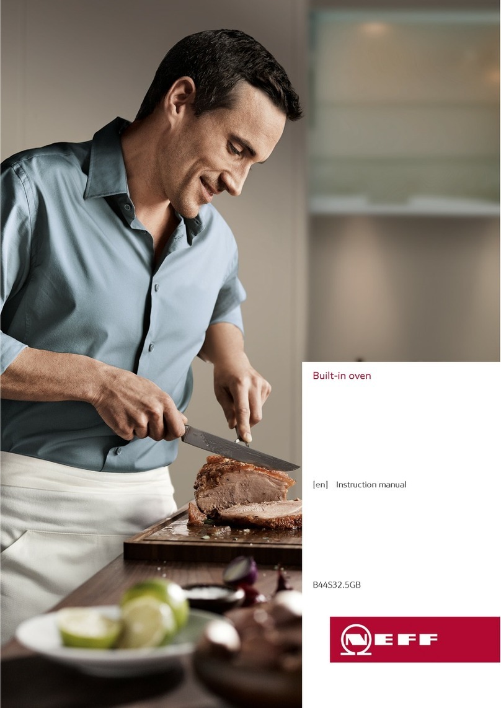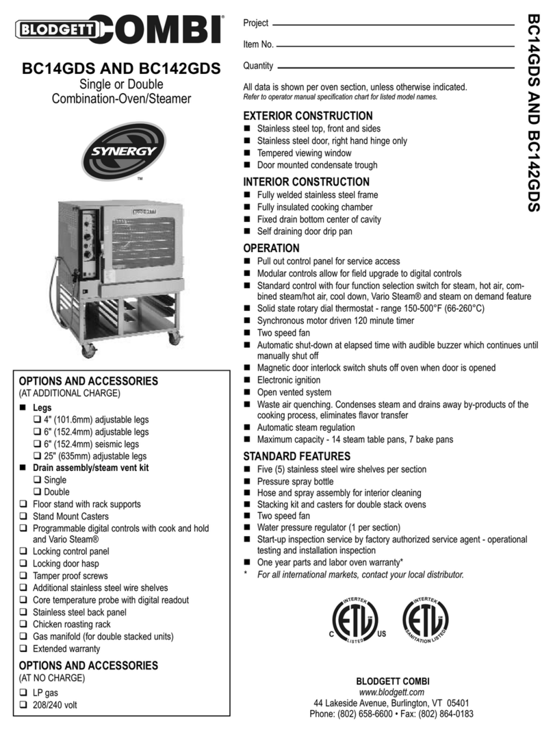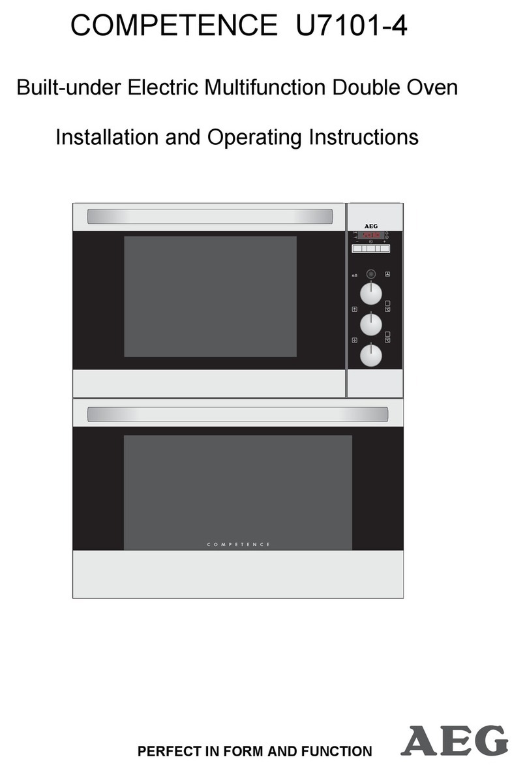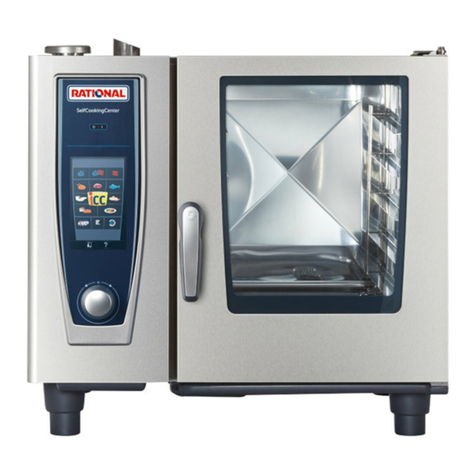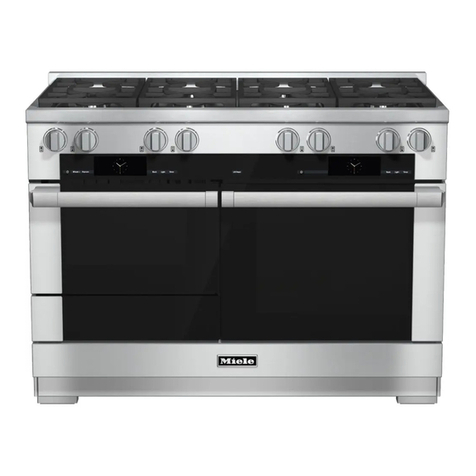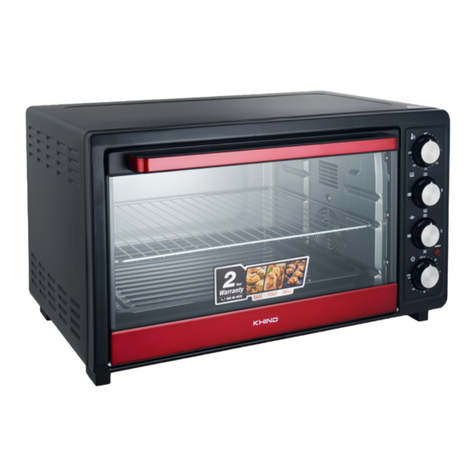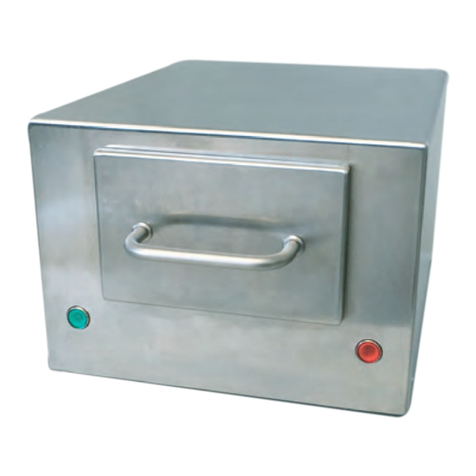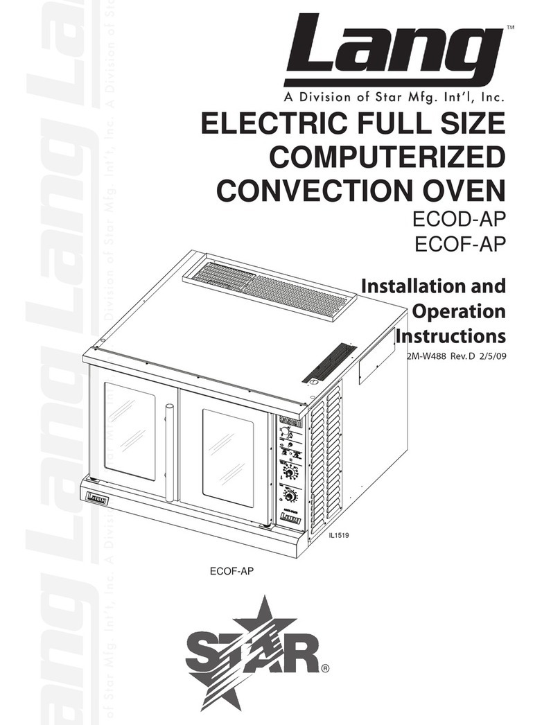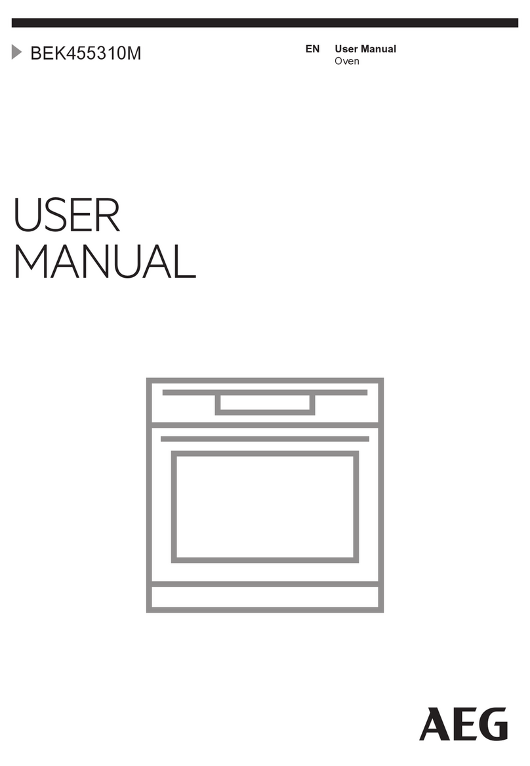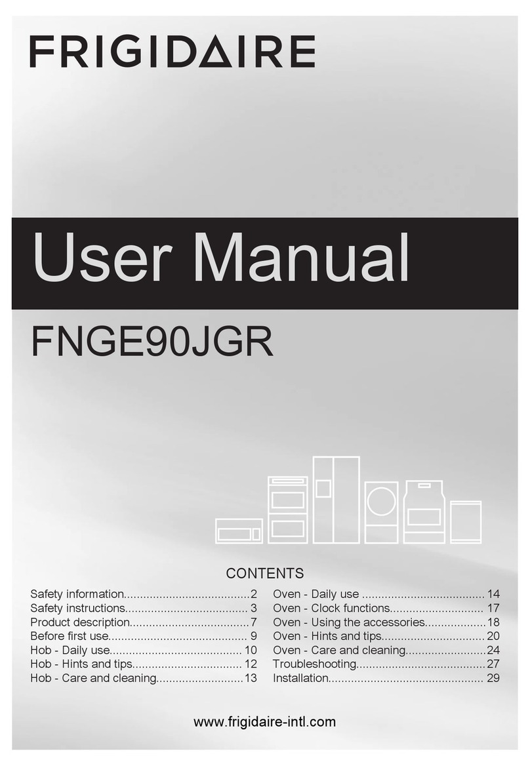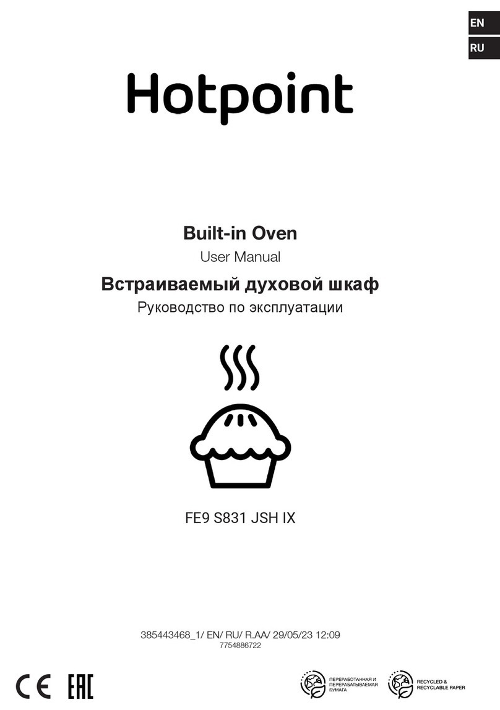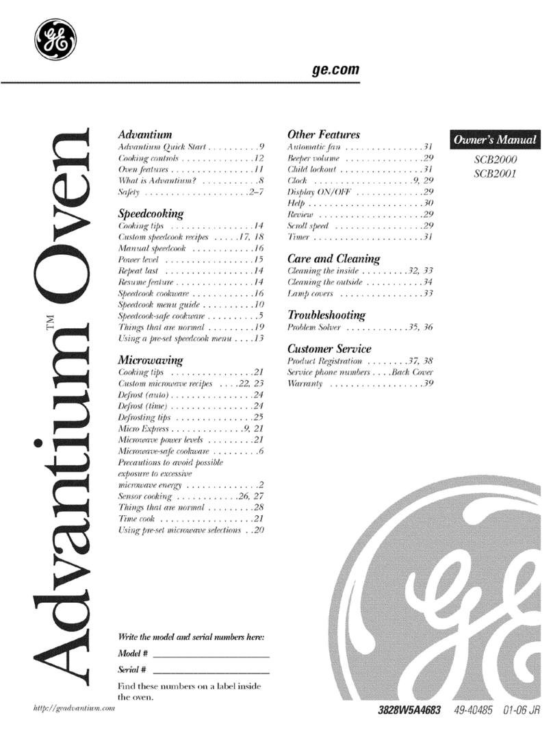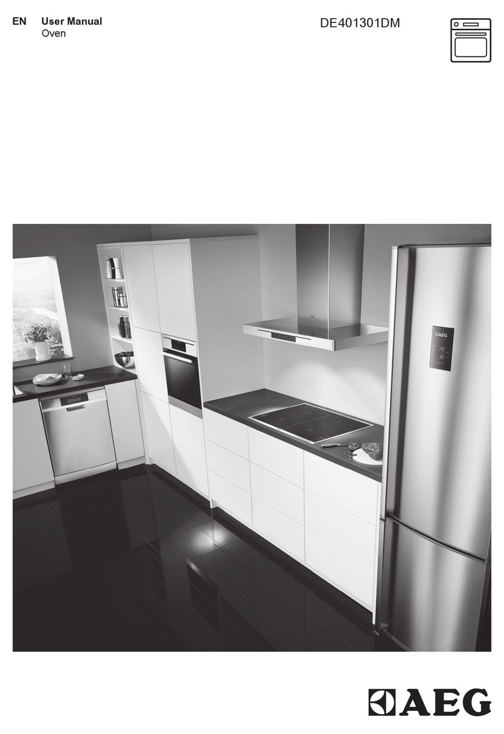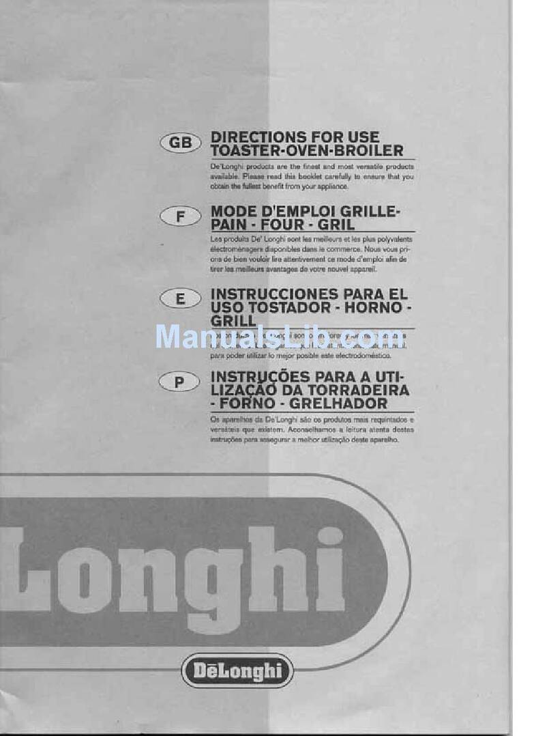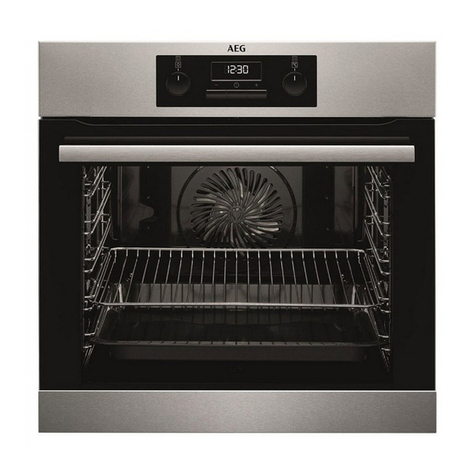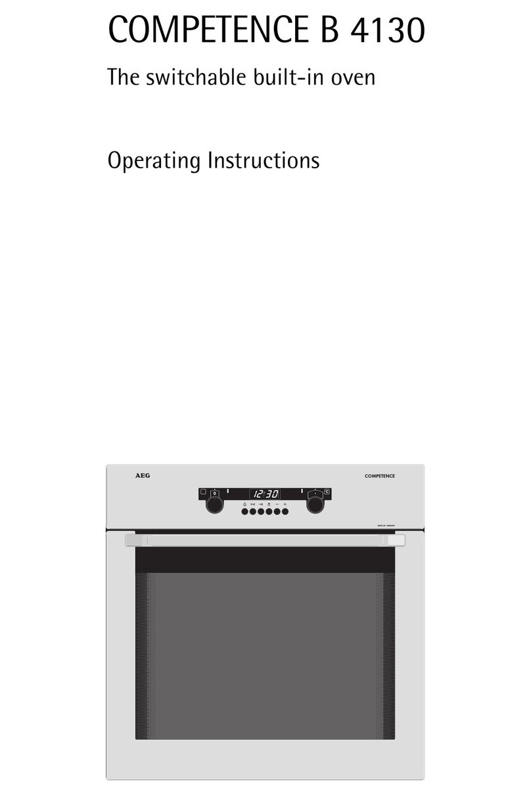
Electric Cooktop Installation
Over 30"Single Electric Wall Oven
High standards of quality at Electrolux Major Appliances mean we are
constantly working to improve our products. We reserve the right to change
specifications or discontinue models without notice.
USA
•250 Bobby Jones Expressway •Augusta, GA 30907 •1-877-4electrolux (1-877-435-3287) •
electroluxusa.com
CANADA
•5855 Terry Fox Way •Mississauga, ON L5V 3E4 •1-800-265-8352 •
electroluxca.com
EC_EW INST 08/07 © 2007 Electrolux Major Appliances, NA Printed in the U.S.A.
30" Single Electric Wall Oven Under-Counter
Installation Specifications
•
Product Weights – (E30EW75GPS) 178 Lbs. / (E30EW75GSS) 175 Lbs.
•
Single phase 3- or 4-wire cable, 120/240 or 120/208 Volt, 60 Hertz
AC only electrical supply with ground required on separate circuit fused
on both sides of line.
•
Connected Load (kW Rating) @ 240/208 Volts = 4.0/3.0kW
•
Amps @ 240/208 Volts =16.6/14.4 Amps
•
Always consult local and/or national electric codes.
•
Minimum 23-1/4" clearance for oven door depth when open.
•
Minimum 24" deep cutout dimension is critical for proper installation,
to ensure that oven’s faceplate will fit flush against cabinet front.
•
Full oven base of solid plywood or similar material required, capable
of supporting 200 Lbs. Install over two runners and flush with toe plate.
•
Base must be level and cabinet front must be square with finish-cut
bottom edge.
•
Side filler panels necessary to isolate oven from adjoining cabinets.
•
Allow 5" maximum height from oven base to floor, if NO cooktop is
installed directly over wall oven.
Electric Cooktop Installation Over
30" Single Electric Wall Oven Specifications
Single Wall Ovens are approved to be used beneath Electrolux ICON™
electric cooktop models E36IC75FSS, E30IC75FSS, E36EC70FSS and
E30EC70FSS (electric cooktop models NOT approved for use in this
installation are E36EC75ESS, E30EC65ESS and E36EC65ESS).
For detailed Electric Cooktop installation, refer to model-specific
product sheet and installation guide on the web.
•Side filler panels necessary to isolate oven from adjoining cabinets.
Panel height may need to be modified to accommodate the depth of
approved electric cooktop models.
•
To route armoured cable to junction box, cut minimum 4" x 4" opening
in right cabinet side panel.
•
Allow 4-1/2" maximum height from oven base to floor, if cooktop is
installed directly over wall oven.
Note: Refer to Product Installation Guides for detailed instructions
on the web at electroluxusa.com.
For all approved electric cooktop models, cut minimum
4" x 4" opening in right cabinet side panel and/or filler
panel, to route armoured cable to junction box
Oven cutout
28 1/2" min.
28 7/8" max.
4-1/2" maximum height allowed
from oven base to floor if cooktop
is installed directly over wall oven.
(5" maximum height allowed
with no cooktop.)
240/208V
Junction box
for wall oven
Approx. 3"
24" min.
cutout depth
*Critical dimension – MUST be applied
**For cooktop cutout dimensions refer to model-specific
product sheets or installation instructions on the web
240/208V
Junction box
for electric
cooktop
Approx. 3"
36"
min.
Cooktop
cutout**
To route armoured cable to junction box through left cabinet side panel
and/or filler panel, cut minimum 4" x 4" opening in wood base and runner
Side filler panels necessary to isolate oven from
adjoining cabinets. Panel height may need to
be modified to accommodate the depth of approved
electric cooktop models
24"min.*
281/2"min.
29"max.
Unit will overlap cutout (minimum) edges by 1"
Install 3/4" full plywood base on 2 runners, flush
with toe plate, capable of supporting 200 lbs.

