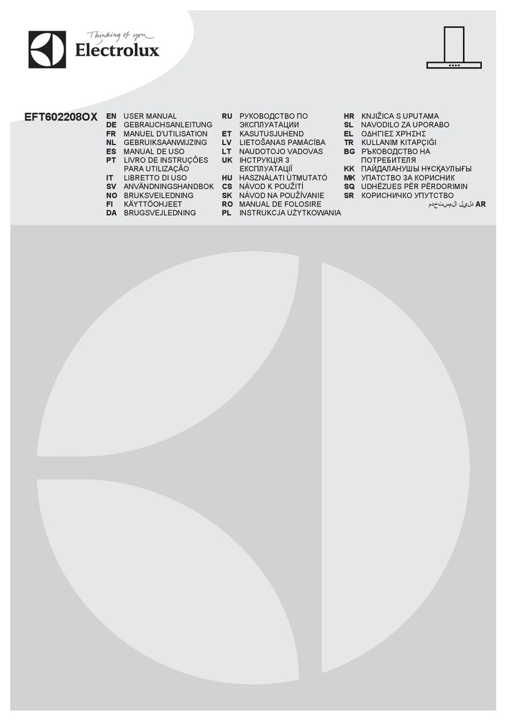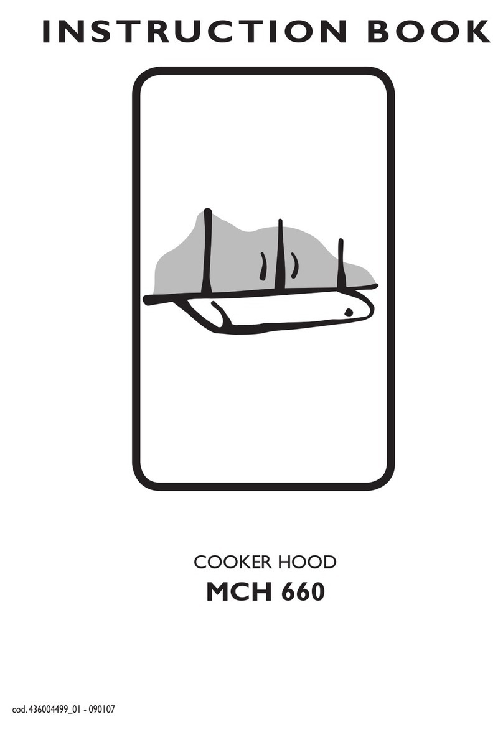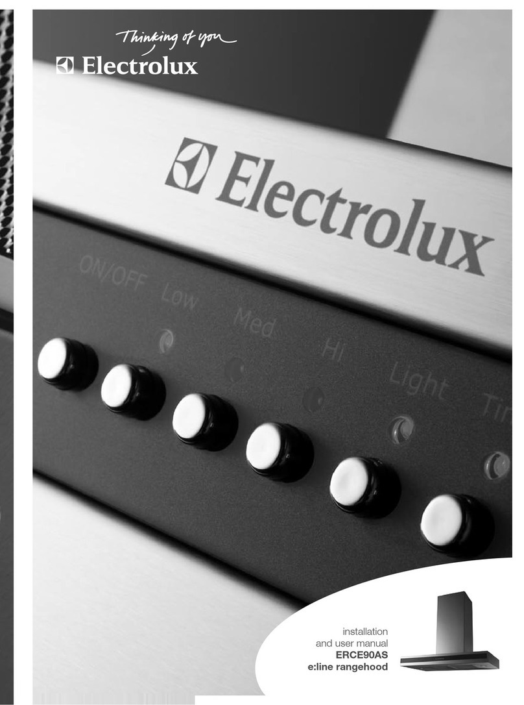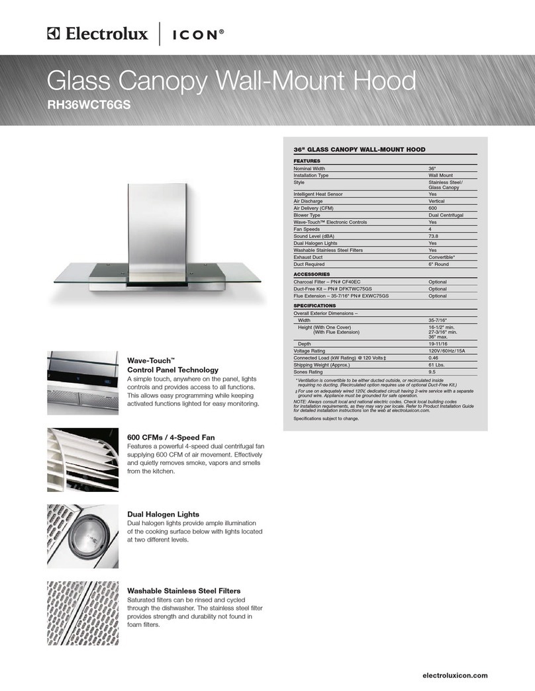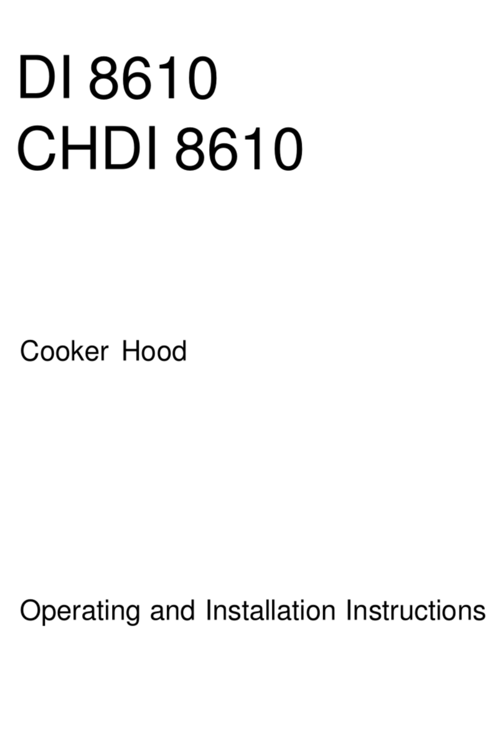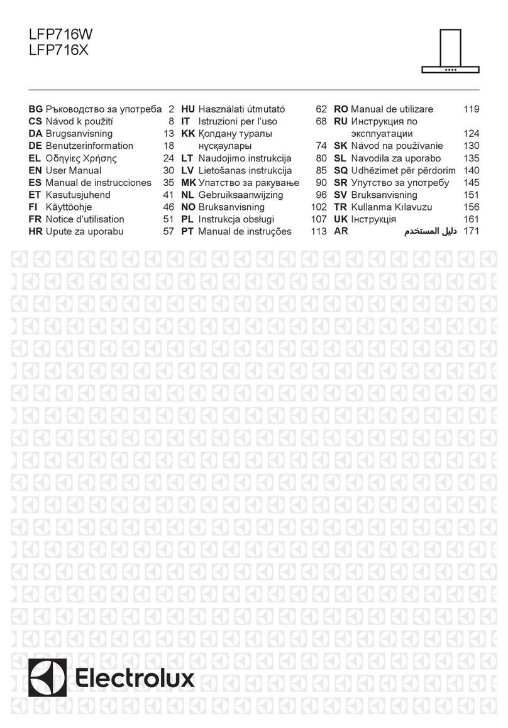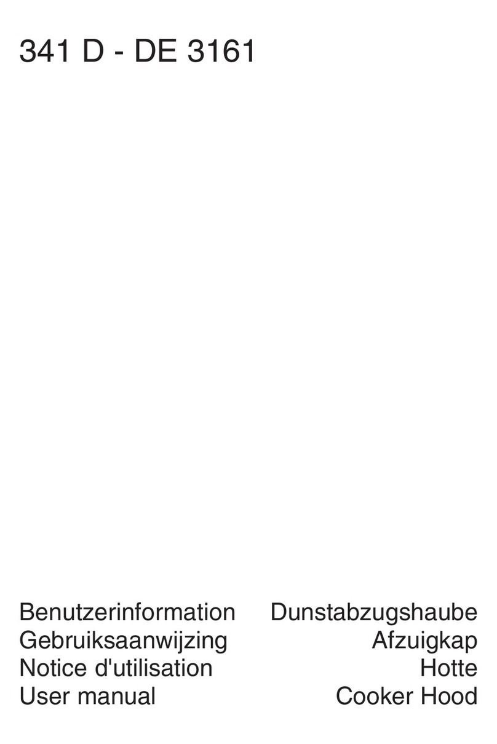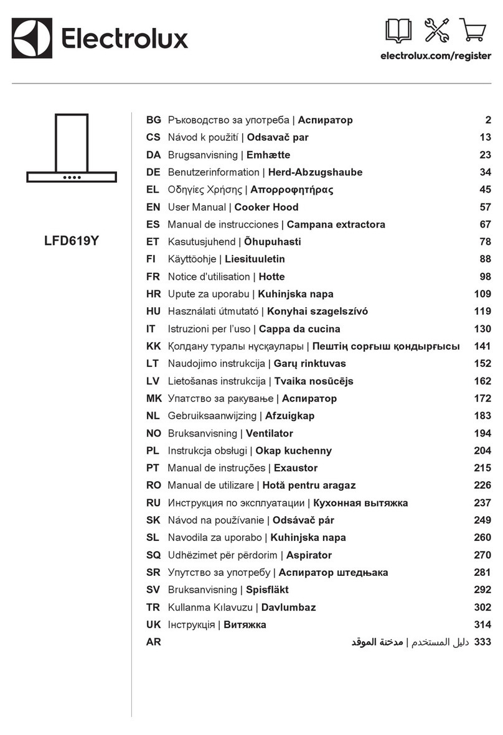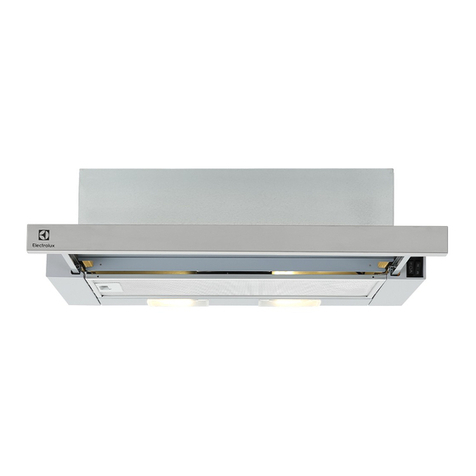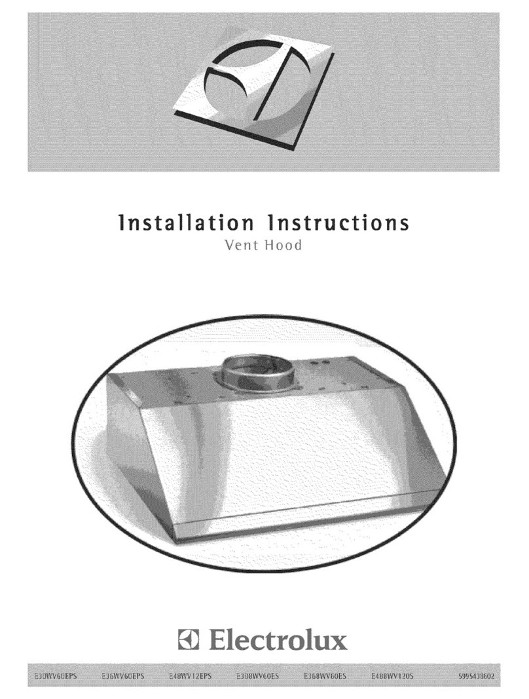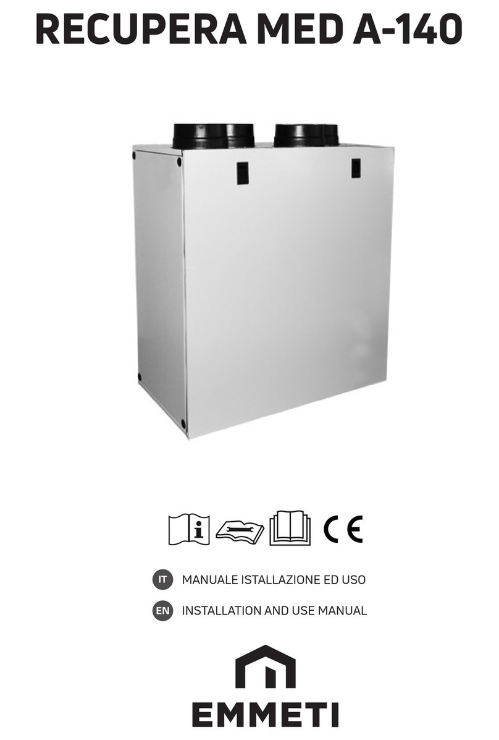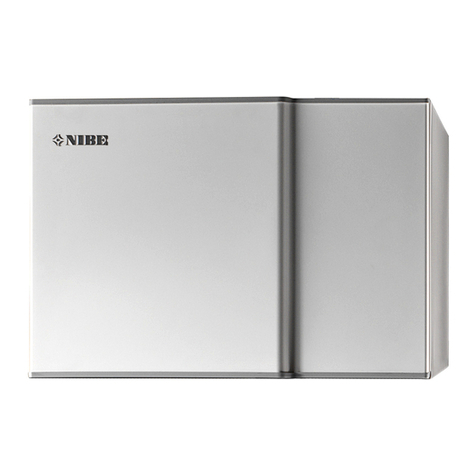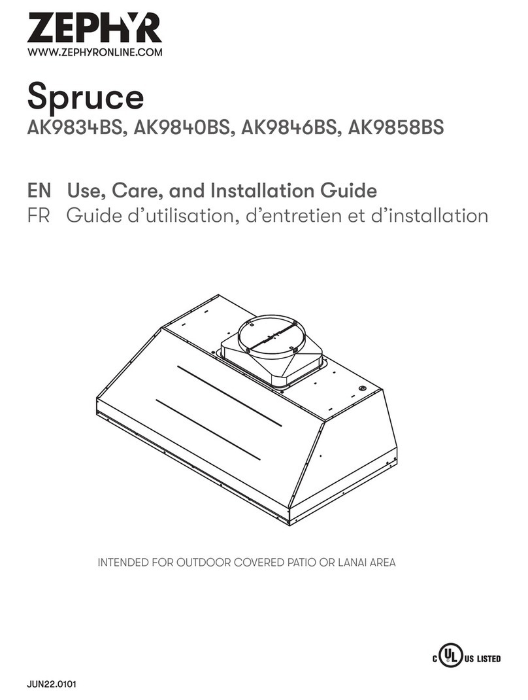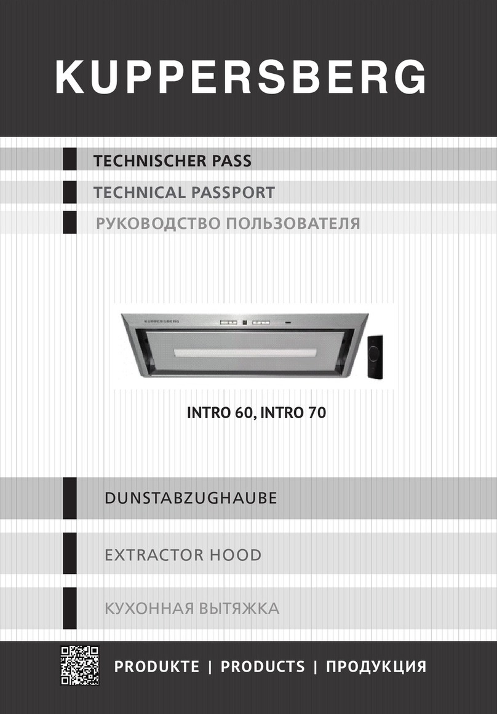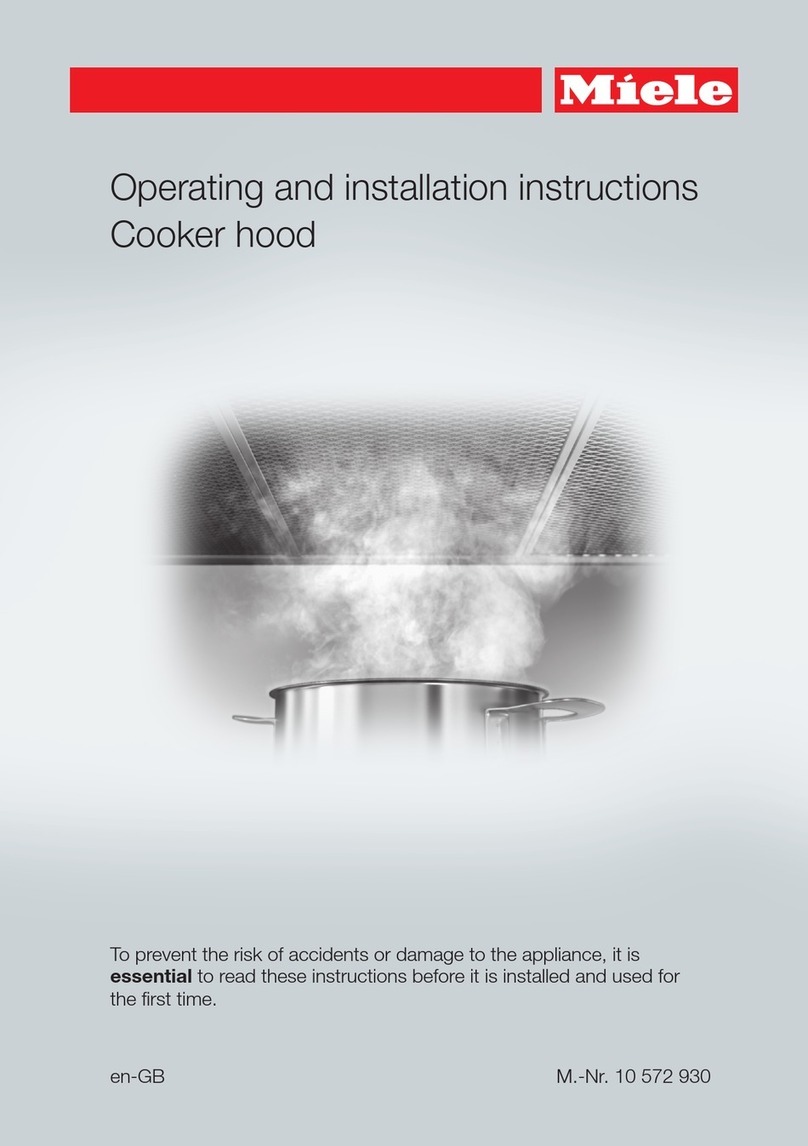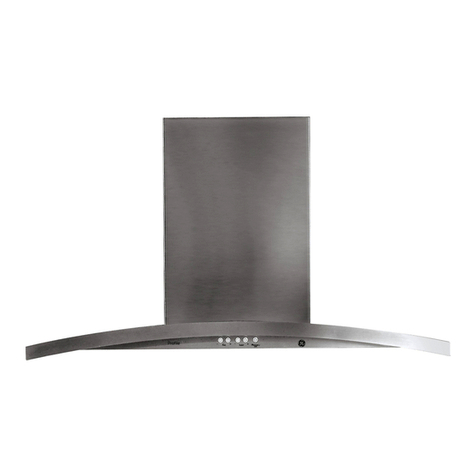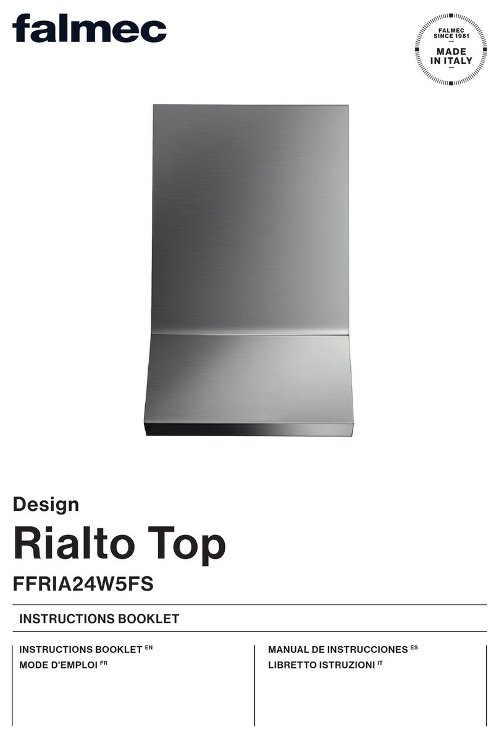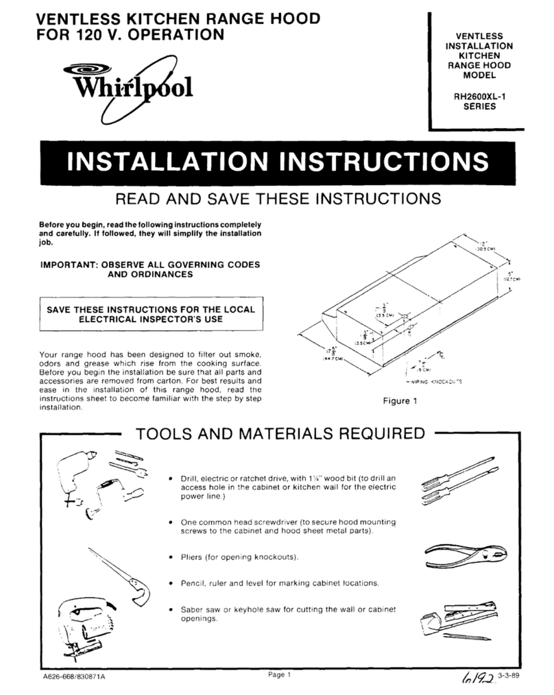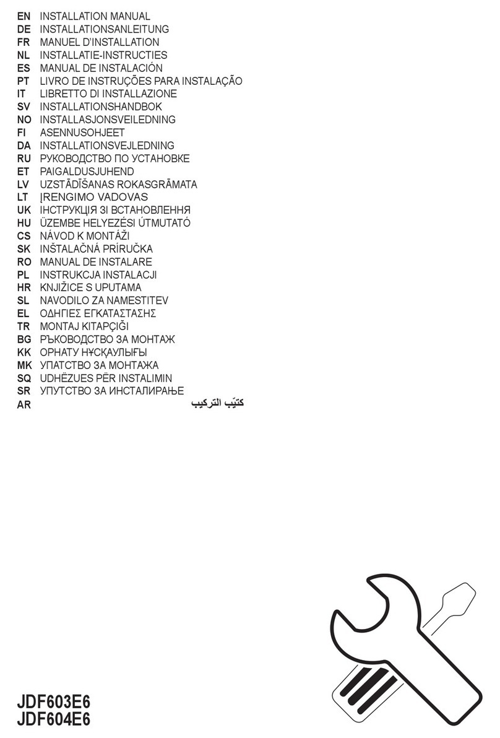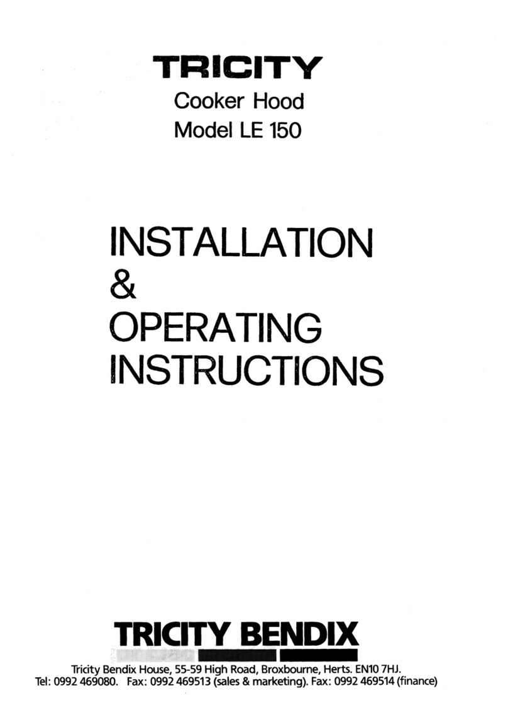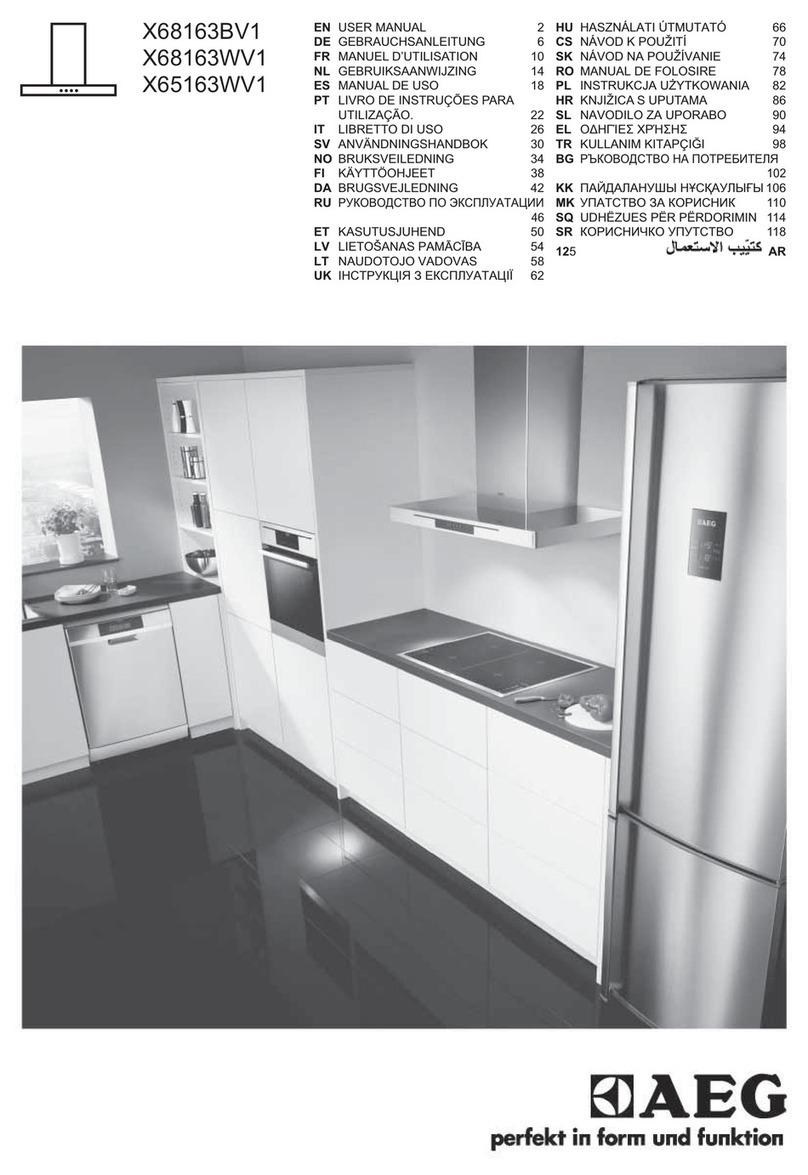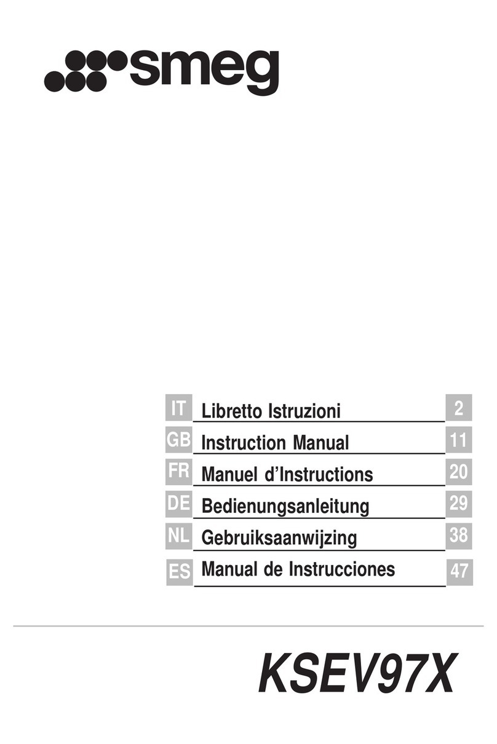Slide-In Cooktop/Downdraft Vent
Countertop Preparation Specifications
•
For detailed Slide-In Cooktop installation, refer to model-specific product
page and installation guide on web. Plan installation so that all required
minimum clearances between cooktop, overhead cabinets and adjacent
vertical walls are provided.
•
Position cooktop/vent cutout so all required minimum clearances are met.
•
Minimum flat countertop area must meet or exceed combined overall
width and depth as shown. Standard 25" countertop depth is NOT
adequate for slide-in cooktop/vent installations.
•
Separate circuits required for cooktop and vent. (Refer to product-specific
electrical specifications.)
•
Always consult local and national electric and gas codes. Check local
building codes for installation requirements, as they may vary per locale.
•
Proper combination installation will require 30" & 36" Gas Slide-In
Cooktop power cord to be relocated to underside of unit. (For details,
refer to 30" & 36" Gas Slide-In Cooktop Power Cord Relocation
Instructions on web.)
Downdraft Vent Specifications
•
For detailed Downdraft Vent installations, refer to model-specific
product page and installation guide on web.
•
Voltage Rating –120V/ 60Hz/15 Amps
•
Connected Load (kW Rating) @120 Volts = 1.0kW
(For use on adequately wired 120V, dedicated circuit having 2-wire
service with a separate ground wire. Appliance must be grounded for
safe operation.)
•
Amps @120 Volts = 8.0 Amps
•
Vent unit outside of building only.
•
Vent must be installed in vertical orientation only.
•
1,600 CFM remote exhaust blower (PN# 5304444802) included with
vent – shipped in separate box.
•
Do not use flexible duct. Round duct instead of rectangular duct
recommended, especially when elbows are required.
•
When multiple elbows are necessary, ensure a minimum of 24" of straight
duct between any two elbows.
•
Thermal breaks such as short section of nonmetallic duct, should be
used in areas of extreme cold.
•
For most efficient airflow exhaust, use a straight run or as few elbows
as possible.
•
Cold weather installations should have additional backdraft damper
installed.
•
Installing a Downdraft Vent in combination with any gas cooking surface
will affect optimum burner efficiency.
•
Downdraft Vents can NOT be used in combination with any cooktop
backsplash.
Note: For planning purposes only. Refer to Product Installation Guide
on the web at electroluxicon.com for detailed instructions.
High standards of quality at Electrolux Home Products, Inc. mean we are
constantly working to improve our products. We reserve the right to change
specifications or discontinue models without notice.
Electrolux Major Appliances, N.A.
USA
•250 Bobby Jones Expressway •Augusta, GA 30907 •1-877-4electrolux (1-877-435-3287) •
electroluxicon.com
CANADA
•5855 Terry Fox Way •Mississauga, ON L5V 3E4 •1-800-265-8352 •
electroluxicon.ca
SIC_DDV_PREP 09/09 © 2009 Electrolux Home Products, Inc. Printed in the U.S.A.
Countertop Preparation for 30" & 36" Slide-In Cooktop/Downdraft Vent Installation
Cooktop Installation Note:
To ensure proper installation, refer to model-specific installation
guide on web for cooktop dimensions, cutout dimensions and
cabinet requirements.
Countertop Preparation Note:
Countertop with backsplash may not allow enough flat area for
proper installation, 2-13/16" of flat countertop required behind
cooktop. No gap required between back of cooktop and front
of downdraft trim piece.
*Standard 25" countertop depth is NOT adequate for slide-in
cooktop/vent installations.
E36DD75ESS/36" Cooktop Cutout Dimensions
36" Cooktops A B C D E
E36EC75DSS 3515/16" 35 3/16" 22" 2513/16" 33 3/4"
E36EC75ESS 3515/16" 35 3/16" 22" 2513/16" 33 3/4"
E36EC75HSS 3515/16" 35 3/16" 22" 2513/16" 33 3/4"
E36GC75DSS* 3515/16" 35 3/16" 22" 2513/16" 33 3/4"
E36GC75ESS* 3515/16" 35 3/16" 22" 2513/16" 33 3/4"
E36GC75GSS* 3515/16" 35 3/16" 22" 2513/16" 33 3/4"
E36GC76EPS* 3515/16" 35 3/16" 22" 2513/16" 33 3/4"
E36GC76GPS* 3515/16" 35 3/16" 22" 2513/16" 33 3/4"
E30DD75ESS/30" Cooktop Cutout Dimensions
30" Cooktop A B C D E
E30GC74GPS* 2915/16"293/16"22" 2513/16" 273/4"
*Proper combination installation will require cooktop power cord
to be relocated to underside of unit.
(For details, refer to 30" & 36"
Gas Slide-In Cooktop Power Cord Relocation Instructions page.)
For detailed cooktop and
downdraft vent installation
specifications, refer to
model-specific product
page and installation
guide on web





