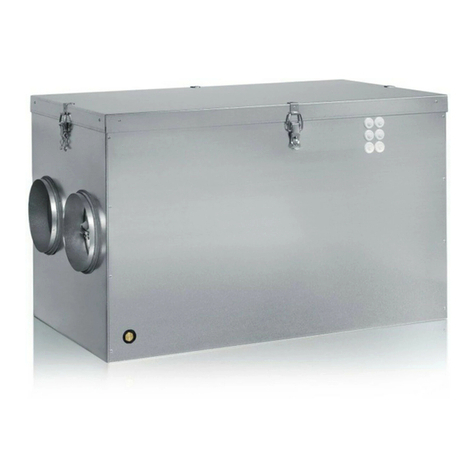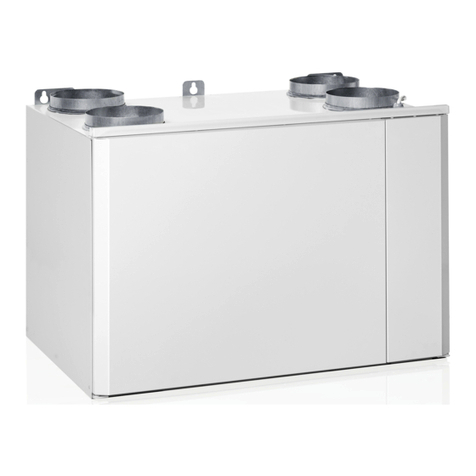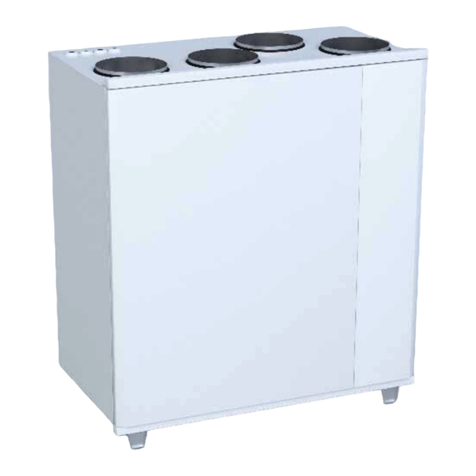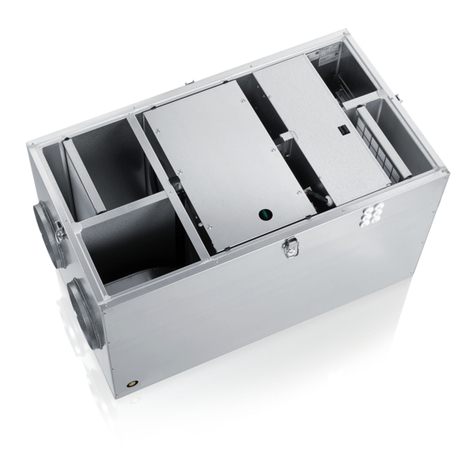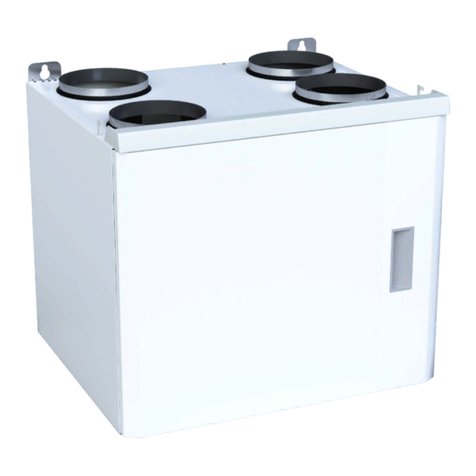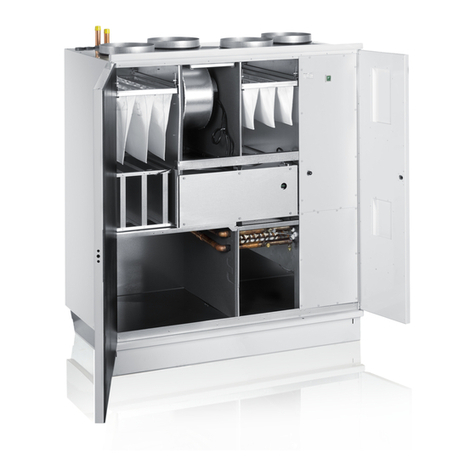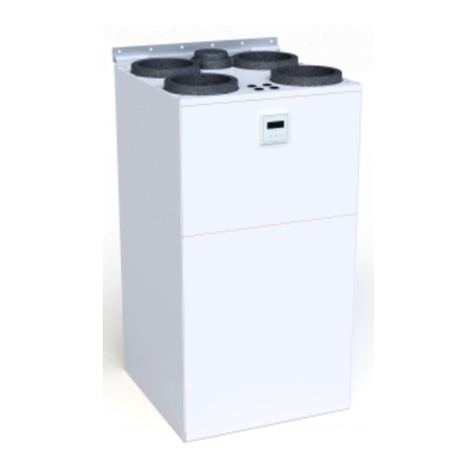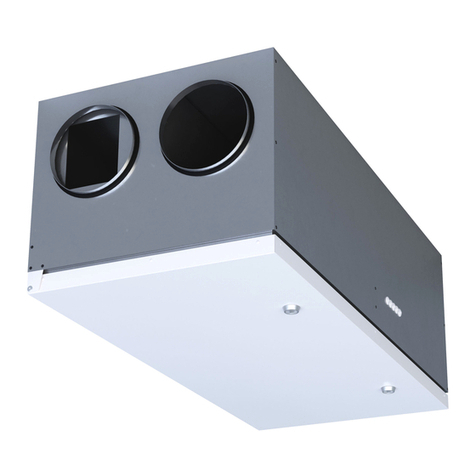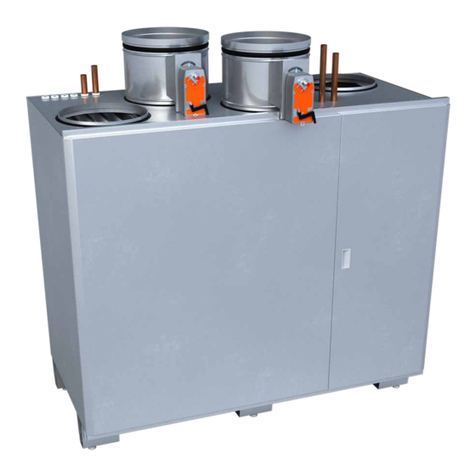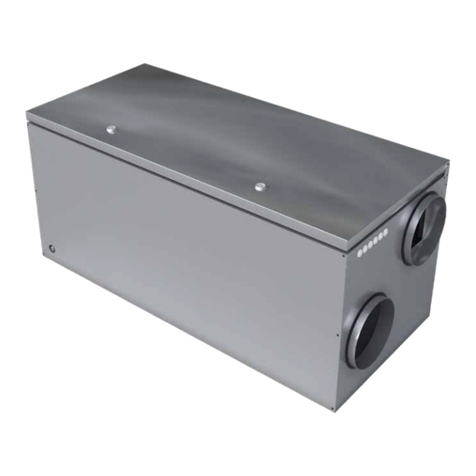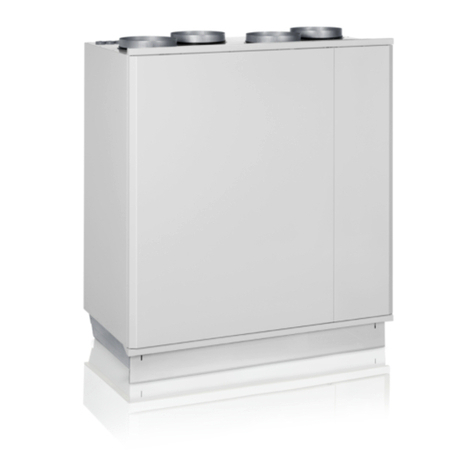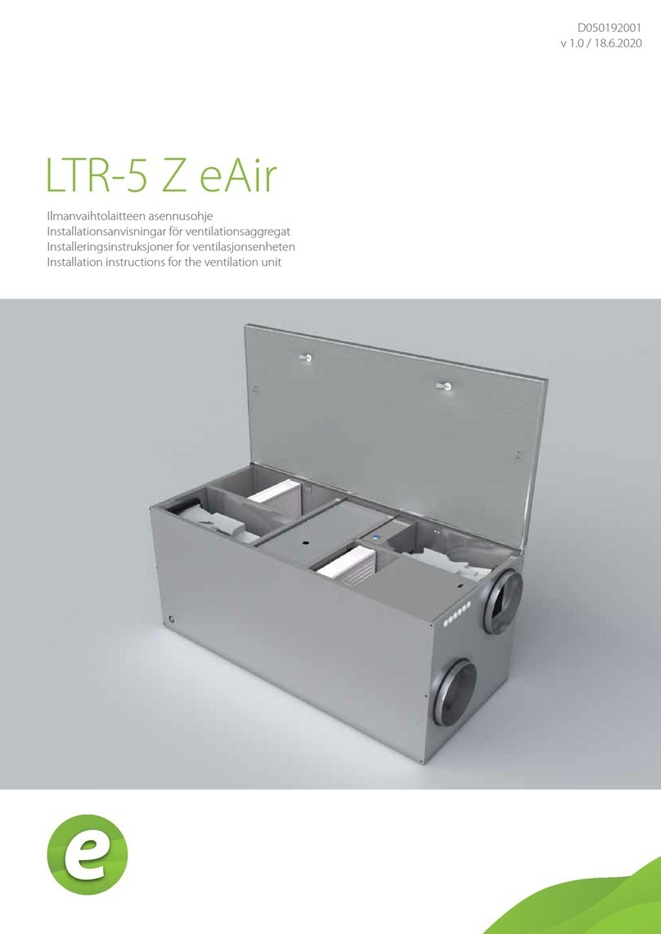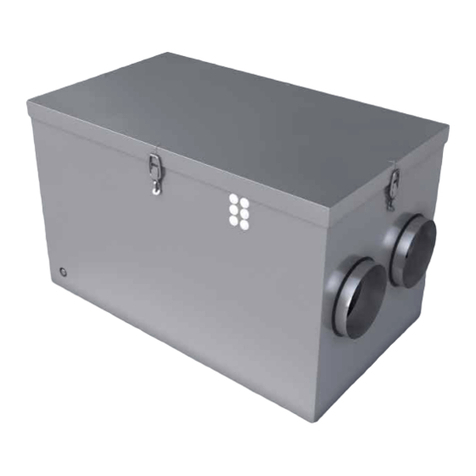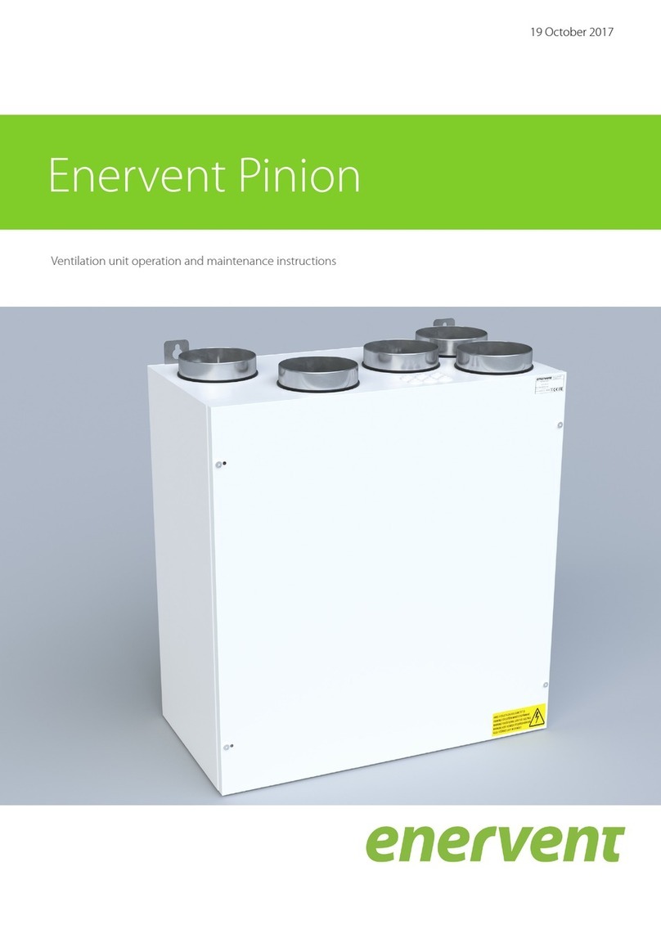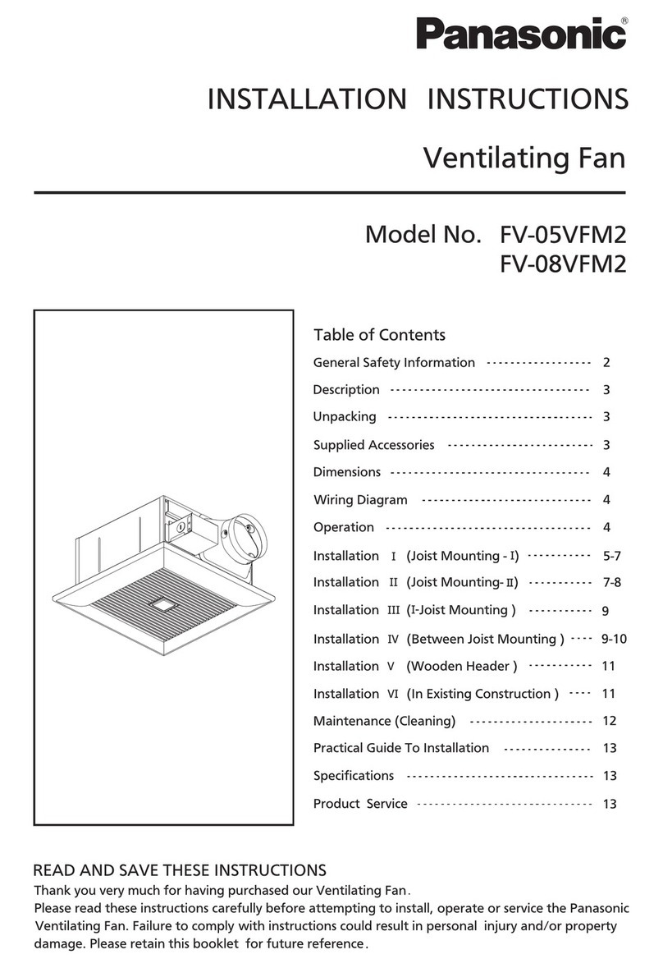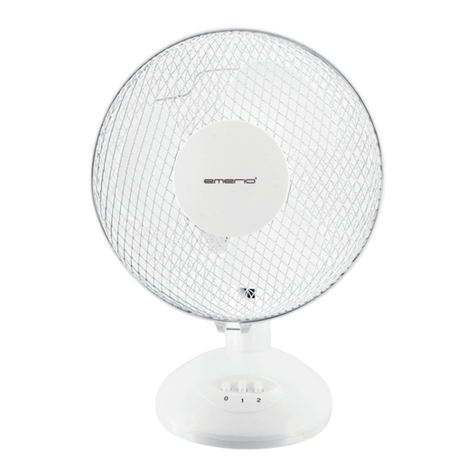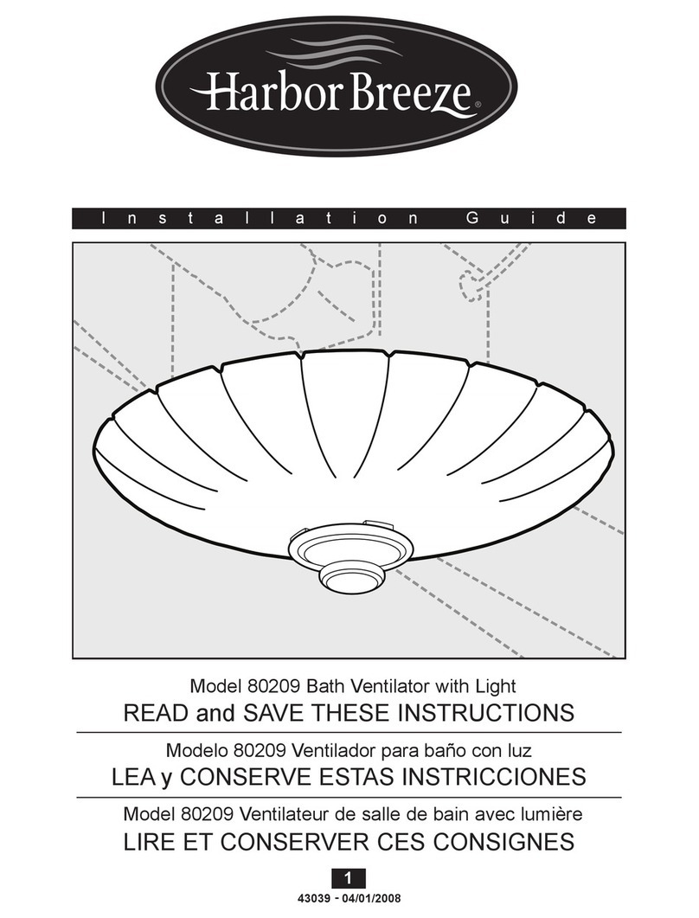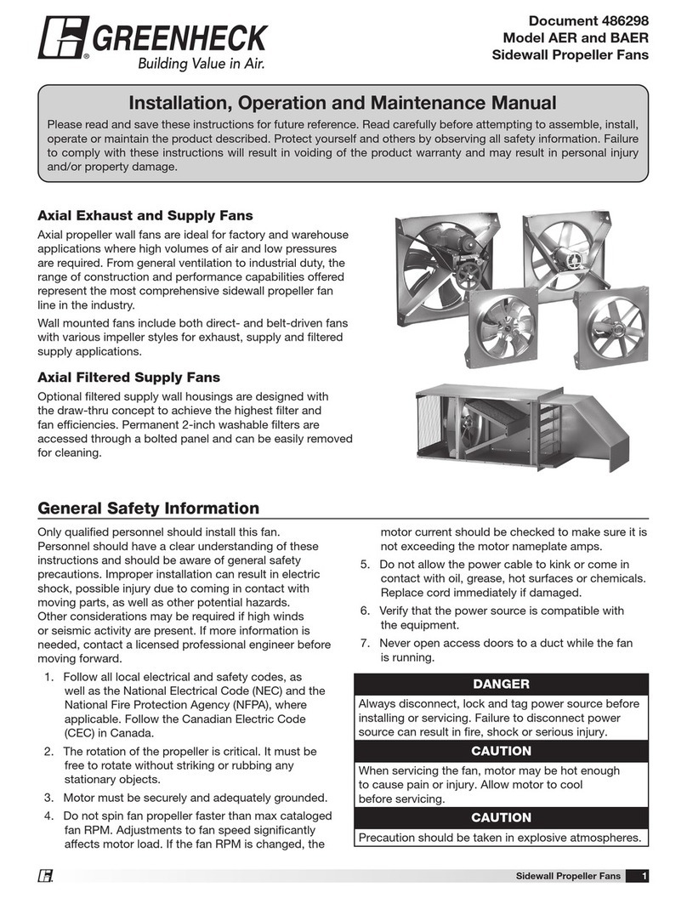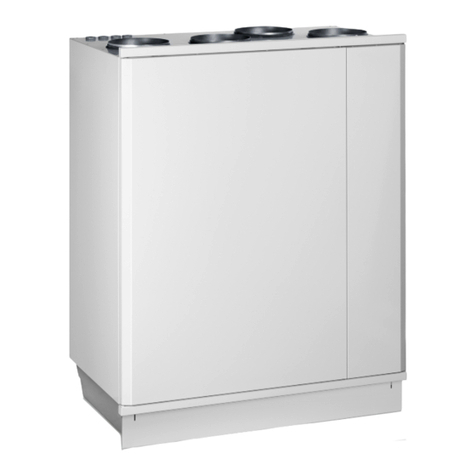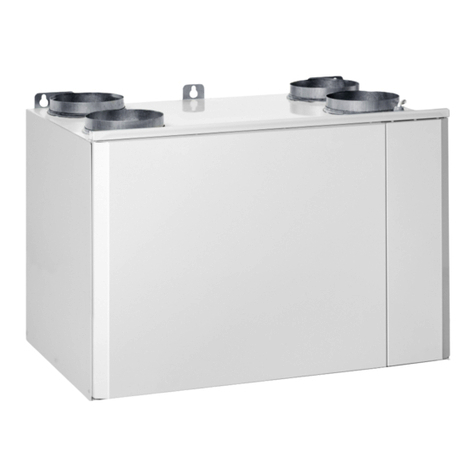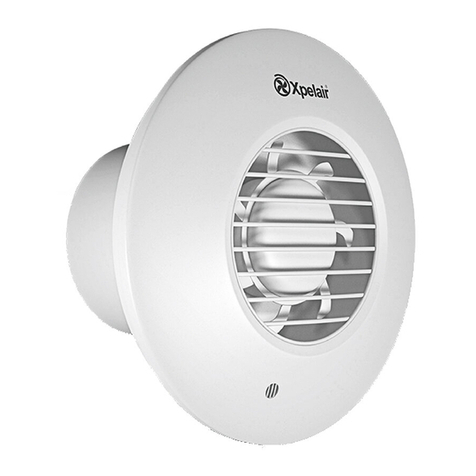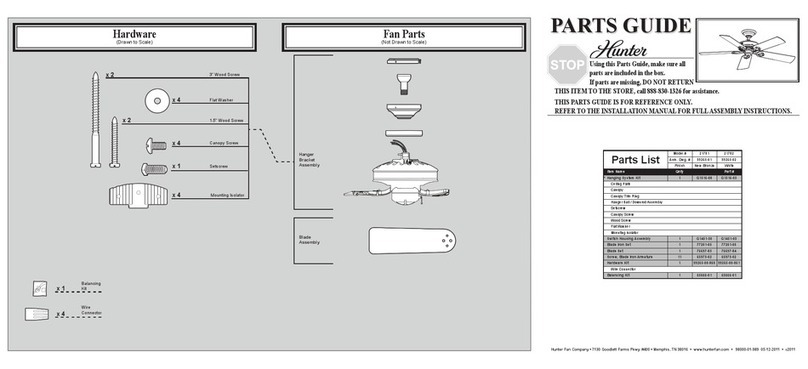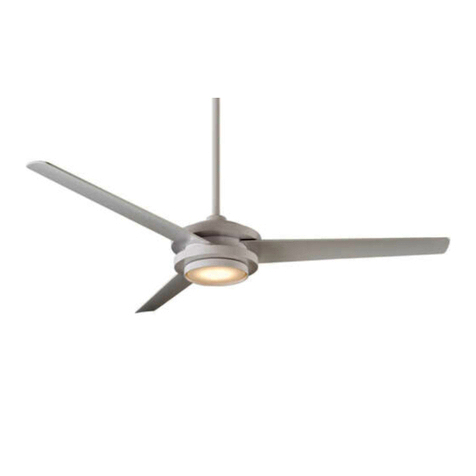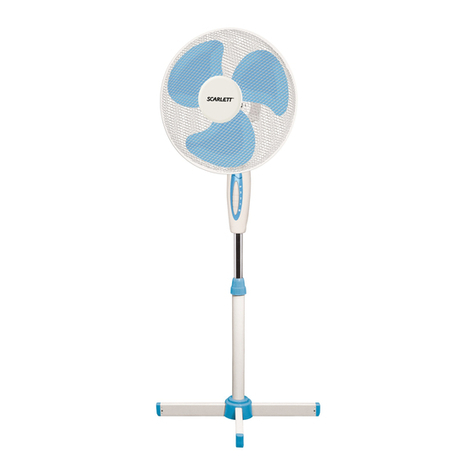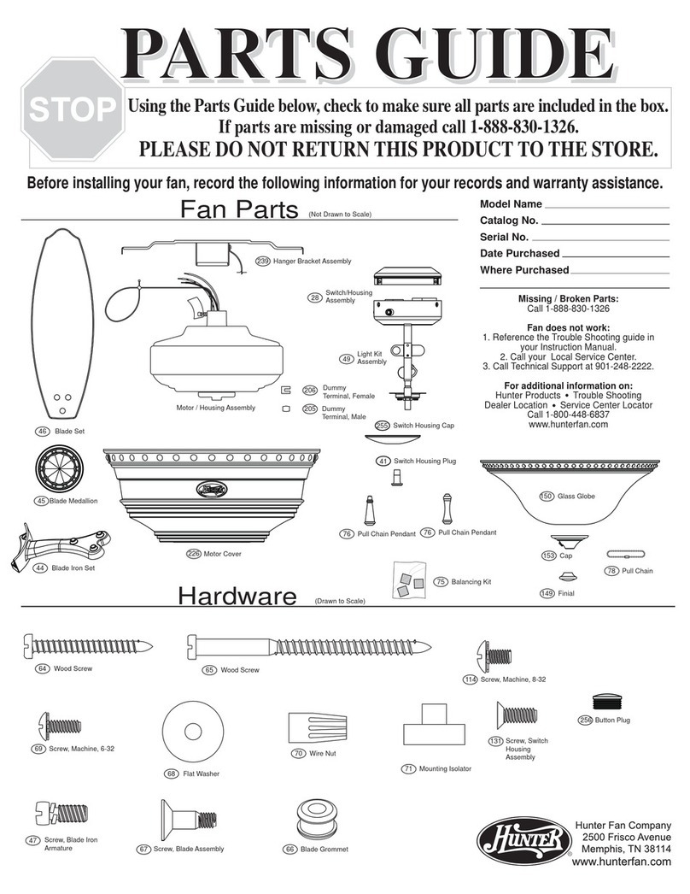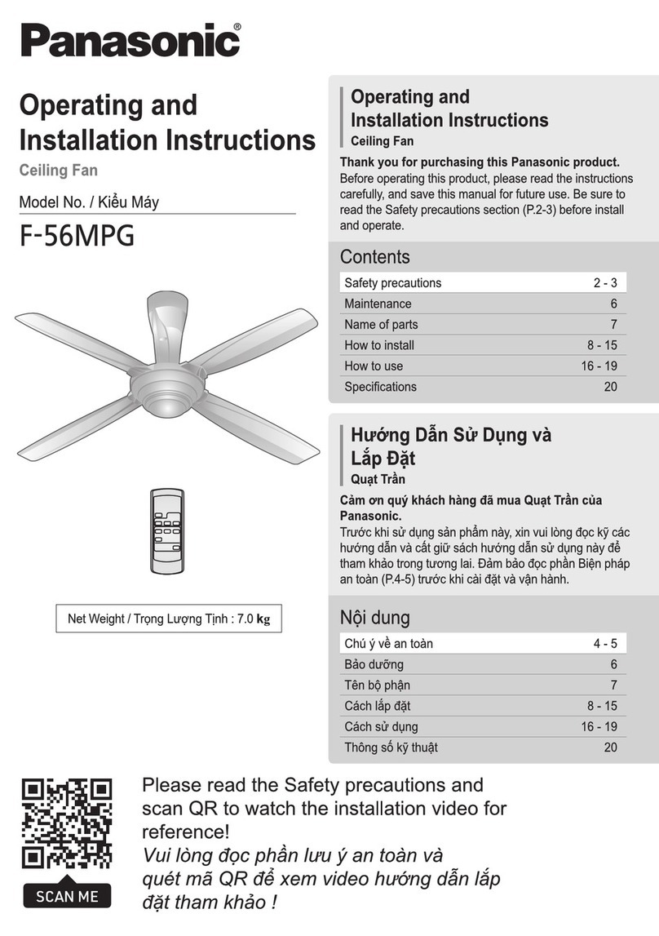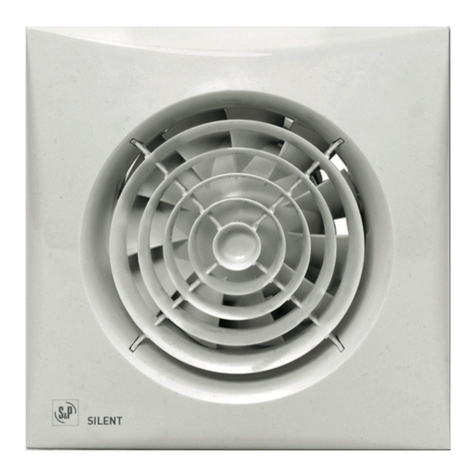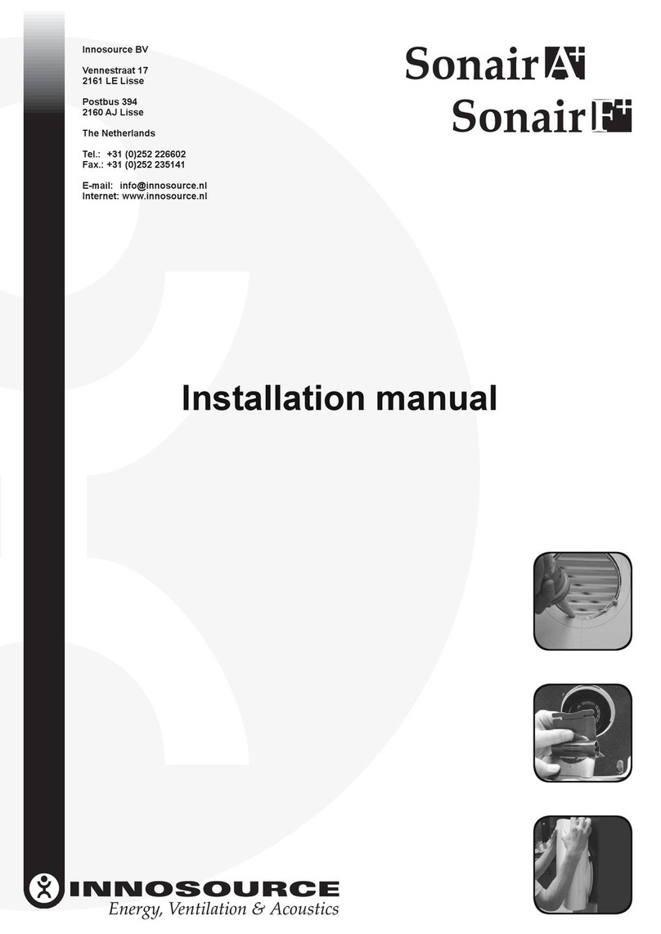
10
Building a ventilation ductwork
Ventilation ducts must be closed until the
ventilation system is commissioned, so that warm
air does not ow into the ducts. Condensation
water is formed when warm air mixes with
cold outdoor air or the cold surface of the duct.
Shutdown prevents dirt and particles from
contaminating the system.
NOTE
Insulation of ventilation ducts
The ventilation ducts must be appropriately insulated.
Insulation is especially important, if the unit has a cooling
function.
Ventilation ducts must be insulated so that no water can
condense on the outer or inner surface of the duct under
any circumstances. Air must not cool or warm too much in
the ductwork due to external factors. Ventilation designer
will proportion the insulation on a case-by-case basis,
depending on the duct placements and temperatures.
Ventilation duct insulation in heating
Supply air duct from
ventilation unit to inlet
valve
Insulation must be planned and
implemented so that changes in
the temperature of airow are 1°C
at most.
Extract air duct from
extract valve to
ventilation unit
Insulation must be planned and
implemented so that changes in
the temperature of airow are 1°C
at most.
Insulation of ventilation ducts in cooling use
Supply air duct from
ventilation unit to inlet
valve
Insulation must be planned and
implemented so that changes
in the temperature of airow are
1°C at most. A cellular rubber
insulation with a thickness of at
least 19 mm is needed for the
surface of the duct, together with
a sucient additional insulation.
Extract air duct from
extract valve to
ventilation unit
Insulation must be planned and
implemented so that changes in
the temperature of airow are 1°C
at most.
Planning a ventilation ductwork is a task for professionals.
When building a ductwork, it is crucial to follow the
plan exactly. Following the plan ensures operationality
and customer satisfaction. The performance capacity
of the ventilation unit and its evaluated heating or
cooling power can be calculated with the Enervent
Energy Optimizer program on the Enervent website. We
recommend reading the planning guide on the Enervent
website for professionals.
• Type-approved, factory-made materials are used for
building a ductwork.
• The intended valves must be suitable for mechanical
ventilation.
• The outer louvre must not be covered with an anti-
insect netting, as it will impede with maintenance.
• Snow and rainwater must be prevented from entering
the outside and exhauts air ducts.
• The ductwork must have enough inspection hatches
through which the ducts can be cleaned.
• The locations of inspection hatches have to be marked
on the roof framework, for example, so that they are
easier to nd.
• Each re zone must have its own, separate ventilation
system. Dierent re zones are garage and living
quarters, for example. These dierent re zones cannot
share a ventilation system.
• The kitchen must have a range hood with its own fan
above the stove. The range hood must have its own
exhaust duct that goes straight out of the house. A
range hood without a motor can be connected to a
ventilation unit only if the unit has a connection for a
range hood.
• Cabinet dryers with integrated fan can be indirectly
connected to the extract valve with the dryer’s own
connecting system. A portion of extract air is taken
from the surrounding room and a portion from the
cabinet dryer. Extract air must ow through the valve
at a rate of 12 liters per second.
• Silencers are needed for supply and extract ducts, at
the very least.
• Silencers are dimensioned on a case-by-case basis.
• Installing automatically closing dampers in outdoor
and exhaust air ducts is recommended. In case of a
blackout, the dampers will close and prevent cold
air from entering the duct, which in turn prevents
any water coils from freezing. If cold air enters the
ventilation ductwork, condensation water can form
when cold air mixes with warm air.
• If the unit has a constant duct pressure control,
dierential pressure transmitters must be installed.




















