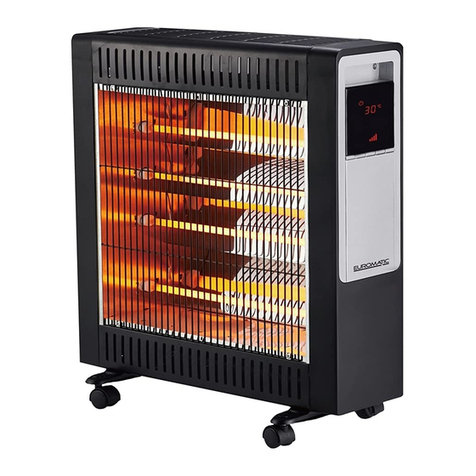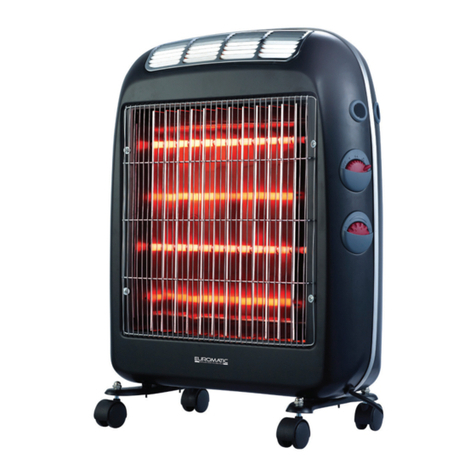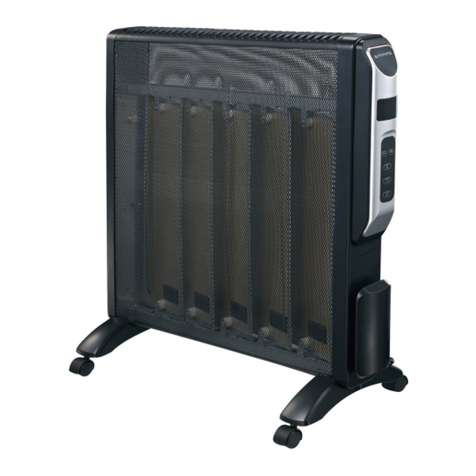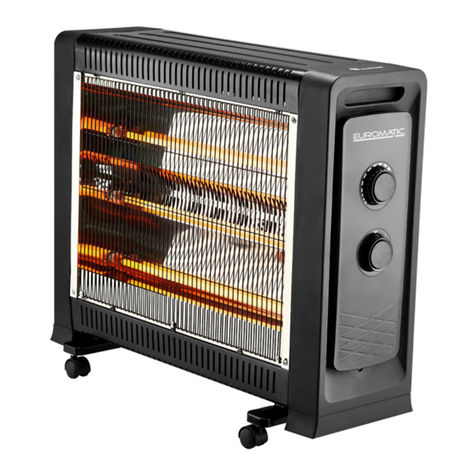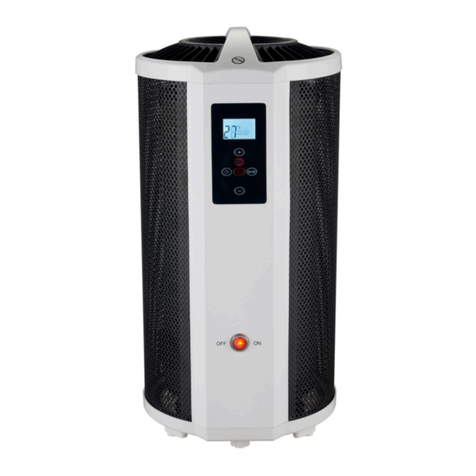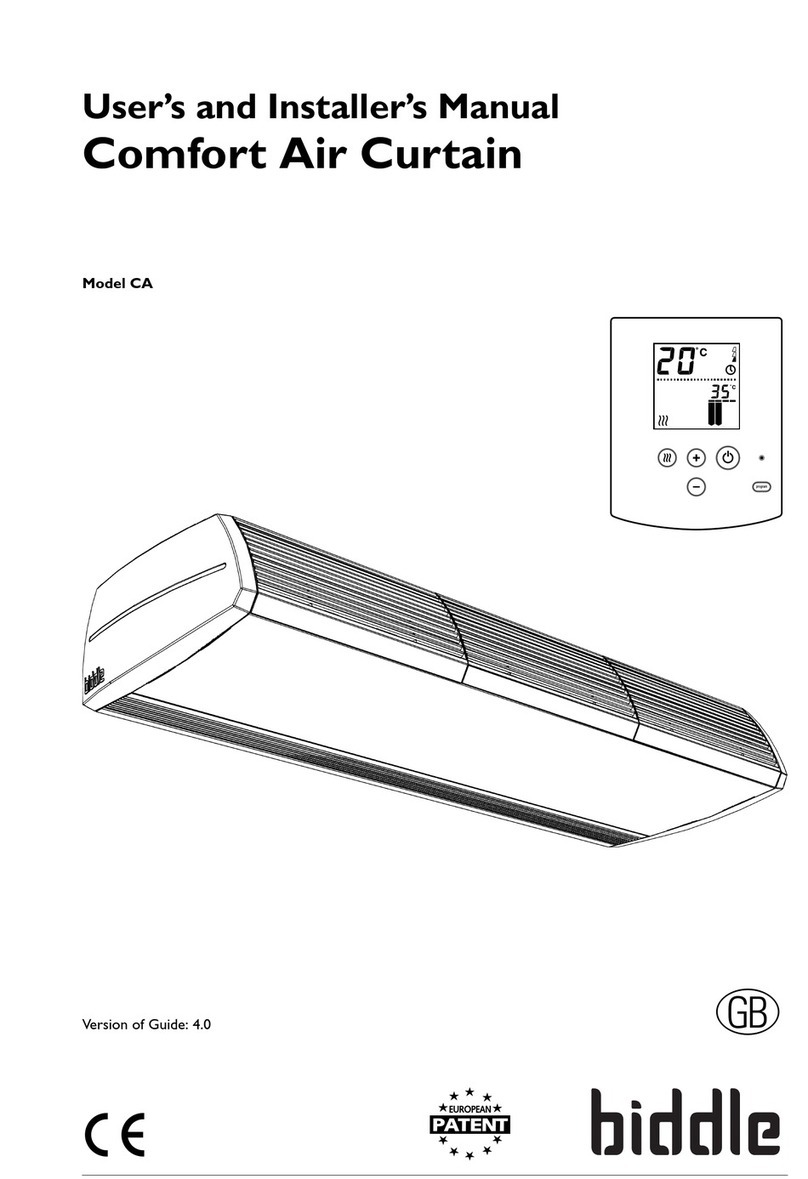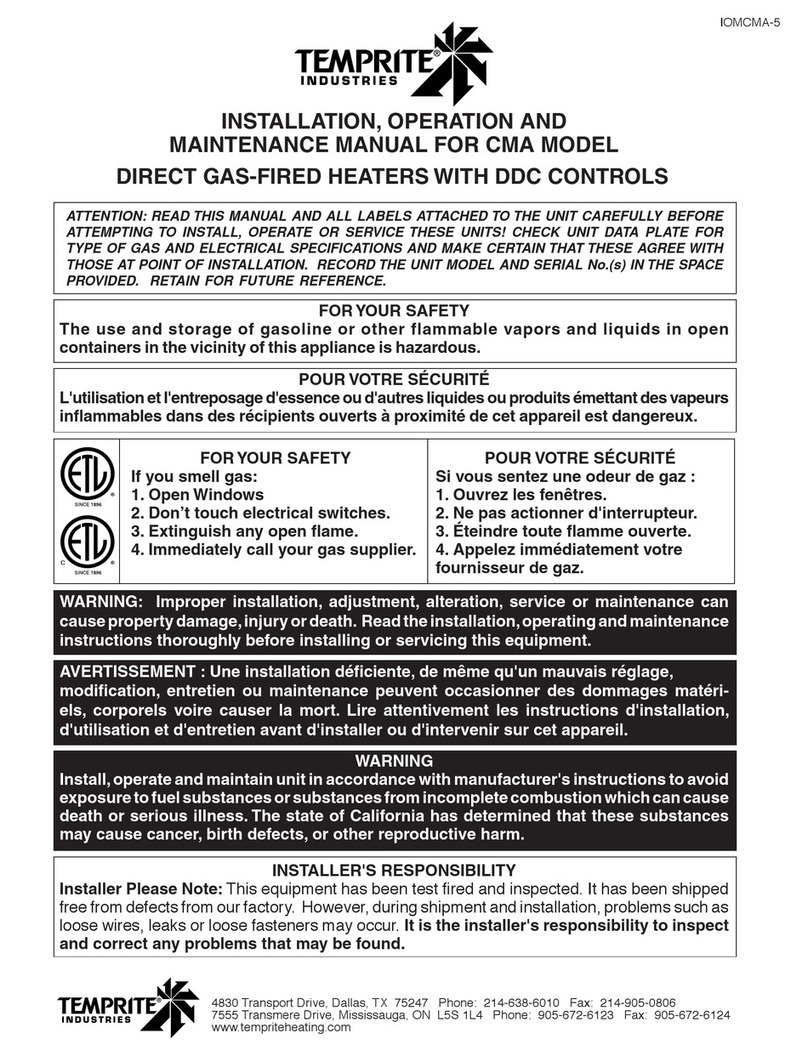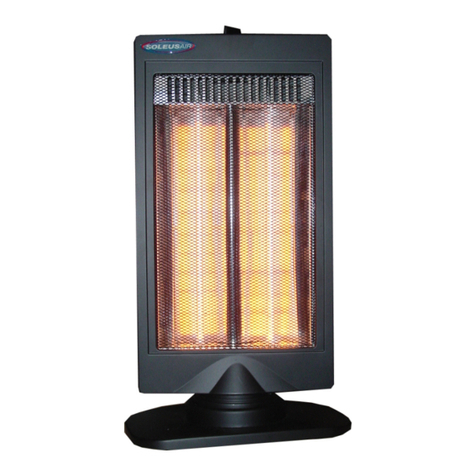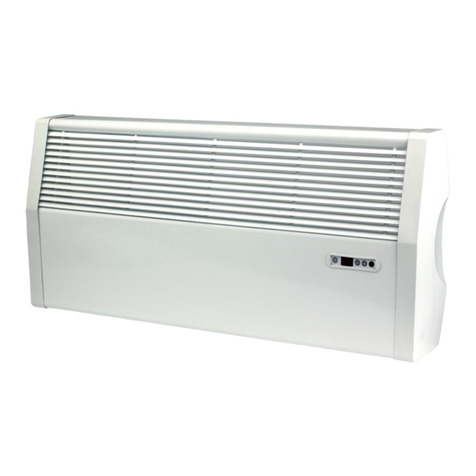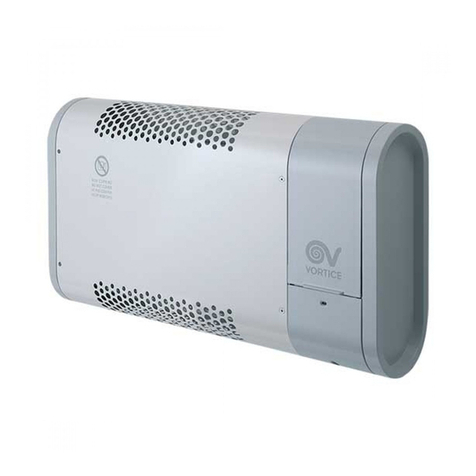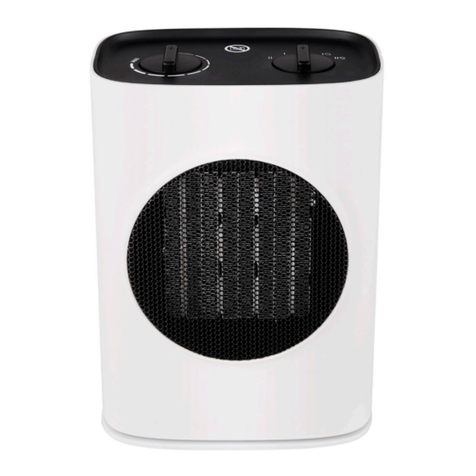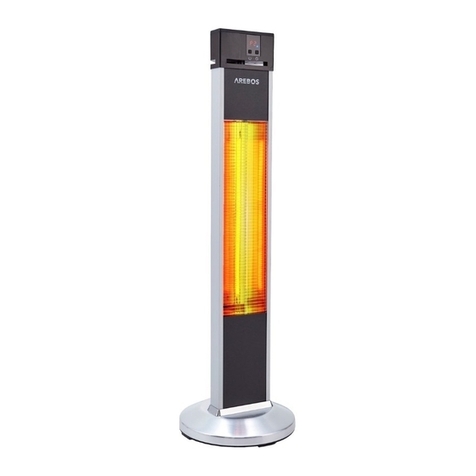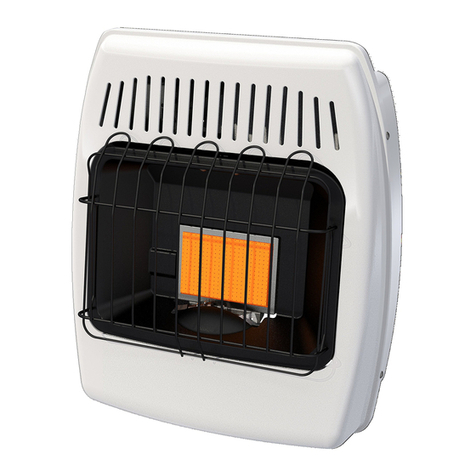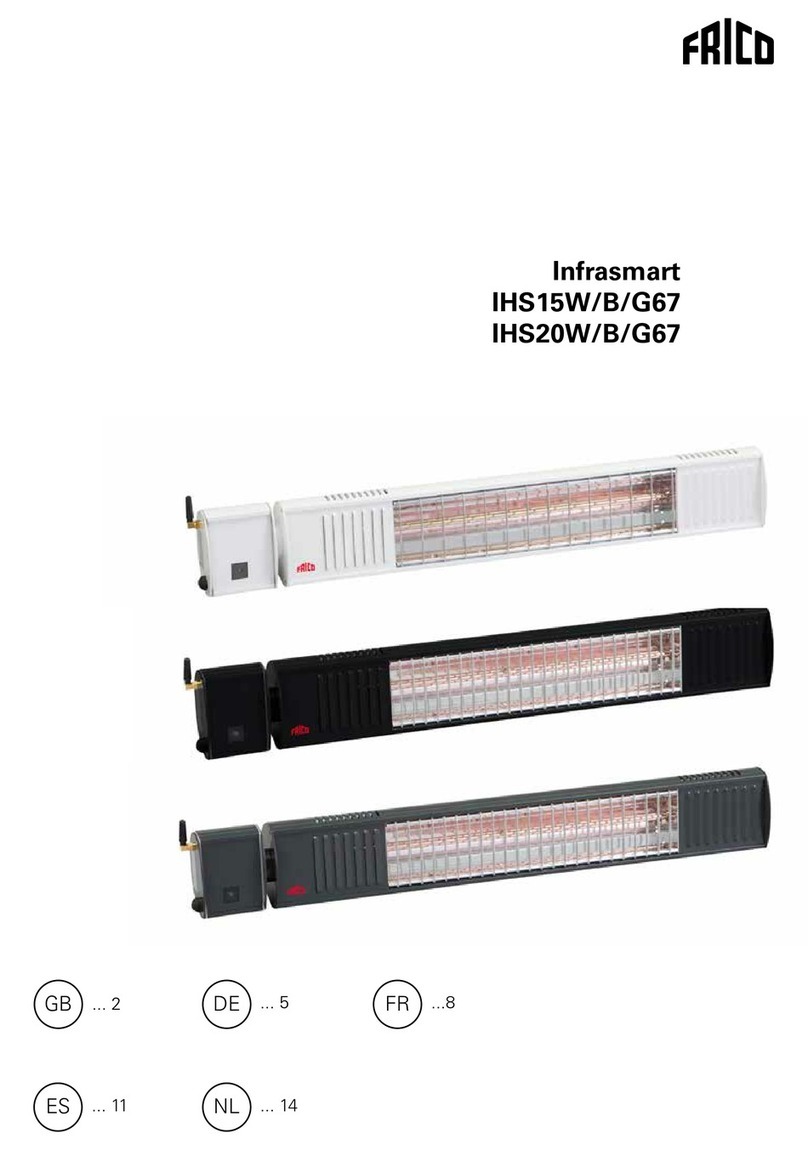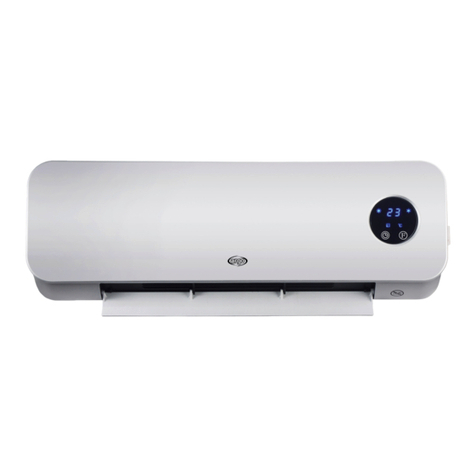8
Euro 45F - 90F
3m - 5m
Euro 'C and 'D' Models
Recommended mounting heights not applicable
All models
Must not be installed at a height of less than 2.5m to the base
of the unit.
Any combustible material adjacent to the air heater and the flue
system must be so placed or shielded as to ensure that its
temperature does not exceed 65 °C.
IMPORTANT:
1. To facilitate removal of the burner tray there must be no
projection or fixture in front of the left hand access panel
(when viewed from the front of the unit). The distance
in which this is applicable is the same as the width of
the heater.
2. Heaters shall not be installed in:-
a) Those parts of spaces within buildings that have been
classified as hazardous areas as defined in BS 5345 :
Part 2.
b) Where there is a foreseeable risk of flammable particles
or gases or corrosion inducing gases or vapours being
drawn into either the heated air stream or the air for
combustion. In such cases installation may only proceed
if the air to be heated is ducted to the heater from an
uncontaminated source, preferably from outside the
building. The option of taking combustion air from the
space is not permitted. In certain situations where only
airborne particles are present it may suffice to fit filters
on the main air inlet duct of the heater. Advice in these
instances may be obtained from Powrmatic Ltd.
c) In areas subjected to significant negative pressures
due to extract systems.
4.2 Fitting the Air Heater
The air heater may be installed either:
a) suspended from suitable vertical drop rods, chains or straps.
b) on specifically designed cantilever brackets from a non-
combustible wall.
c) on a level noncombustible surface providing the surface
does not extend past the front edge of the heater. Note that
the hinged base facility will not be available in this situation.
Whatever method of installation is used it must be capable of
adequately supporting the weight of the unit (See Table 2, Page
3) and allowance must be made for any ancillary equipment.
Before installing the heater any existing trusses, walls, brackets
etc., must be inspected to ensure they are suitable. All supports
should be protected against the effects of rust or corrosion.
If noise levels are of particular importance the heater should be
insulated from the structure of the building by installing it on
suitable anti-vibration mountings. In all such cases and, in
addition, when the heater is suspended it is essential that all
gas, duct, and electrical connections to the heater are made
with flexible connections to maintain continuity of connection.
4.3 Flue/Combustion Air Duct System
All models are provided with two sockets, either at the side or
the top of the unit as ordered, one for combustion air and the
other for the products of combustion (See Section 2 Page 2).
In all cases the flue outlet socket must be connected via the
provided flue system to outside air. The combustion air socket
need not be connected if site conditions permit (see 4.1) and it
is required to take the combustion air from the space being
heated. In these instances a 90° bend with mesh inlet must be
fitted to the air inlet socket.
The maximum permitted length of flue system is
i) for side outlet horizontal - 3m
ii) for top outlet vertical - 4m
iii) for top outlet horizontal (90° bends inc) - 3m
The maximum permitted length of flue outlet only is double
the above lengths. If an offset is required two sets of 45° bends
may be used each set being equivalent to 0.5m of flue length.
The minimum flue length (end of flue terminal to back or top
of heater) shall not be less than 1.0m for the
Euro 15 - 60 and 1.3m for the Euro 75 and 90.
All outer joints must be finished with the provided locking
bands. Application of a smaer of silicon grease to the inside of
sockets will assist in fitting components together. All flue and
combustion air ducts must be supported independently of the
air heater. The flue or flue/combustion air terminal must not be
installed so as to be less than:-
300mm below an opening eg window, air brick etc.
200mm below eaves or gutter.
300mm from an internal or external corner.
1200mm from a surface facing the terminal.
1500mm vertically from another terminal on the same wall.
300mm horizontally from another terminal on the same wall.
2000mm from ground level.
4.3.1 Installation of Flue System
4.3.1.1 Horizontal System - Standard (see Fig.1a and 1b)
1. Locate the position of the flue terminal, allowing for a slight
gradient down to the heater (2° - 3°) and cut a hole to suit.
2. Fit the flue terminal, securing via the wall plate and weather
with silicon sealant or similar.
3. Extend the concentric flue to the heater using straight lengths
fitting an adjustable length prior to the connector, to facilitate
flue disconnection for servicing. Fit connector to the heater
inlet/outlet spigots ensuring that the connector spigot that is
central to the concentric flue fits into the flue outlet socket.
Extend the adjustable length to make the final connection. Do
not exceed the maximum extended length so as to maintain
joint integrity.
4. Ensure that internal silicon sealing rings are in place and that
all tubes are pushed fully home. Secure concentric lengths with
the locking band provided.
4.3.1.2 Horizontal System - Internal Combustion Air
1. Complete the run of flue sections from the terminal spigot
to the flue outlet socket of the heater, ensuring that the internal
silicon sealing rings are in place.
2. Fit a 90° bend to the combustion air inlet socket with the
inlet facing to the front of the unit (top outlet) or downwards
(side outlet).
4.3.1.3 Vertical System (see Fig.1c Page 8)
1. Locate the position of the flue terminal cut a hole in the roof
to suit.
2. Fit the flashing and the the flue terminal so that the lower
edge of the outer case is over the top of the flashing. Weather
with silicon sealant or similar.
3. Extend the concentric flue to the heater using straight lengths
fitting an adjustable length prior to the connector, to facilitate
flue disconnection for servicing. Fit connector to the heater
inlet/outlet spigots ensuring that the connector spigot that is
central to the concentric flue fits into the flue outlet socket.
Extend the adjustable length to make the final connection. Do
not exceed the maximum extended length so as to maintain
joint integrity.
4. Ensure that internal silicon sealing rings are in place and that
all tubes are pushed fully home. Secure concentric lengths with
the locking band provided.
4.4 Gas Connection
To facilitate removal of the burner tray for servicing purposes
a servicing valve and downstream union must be fitted at the


















