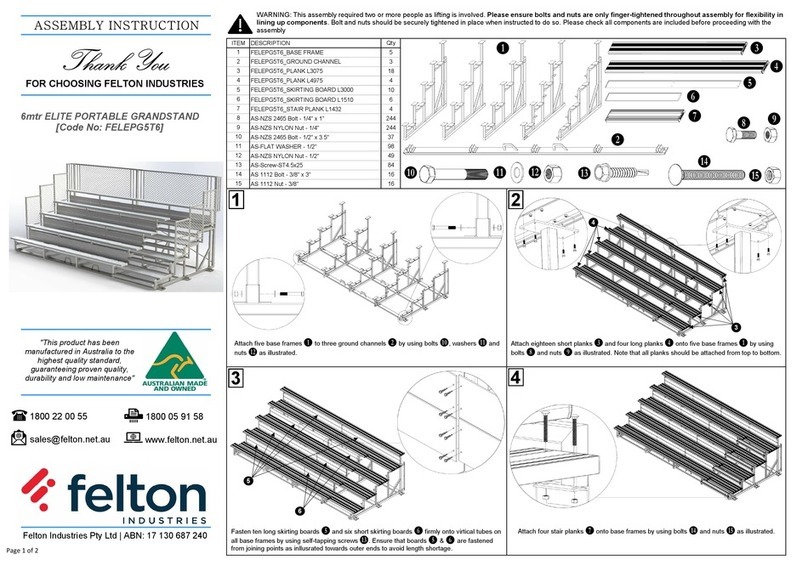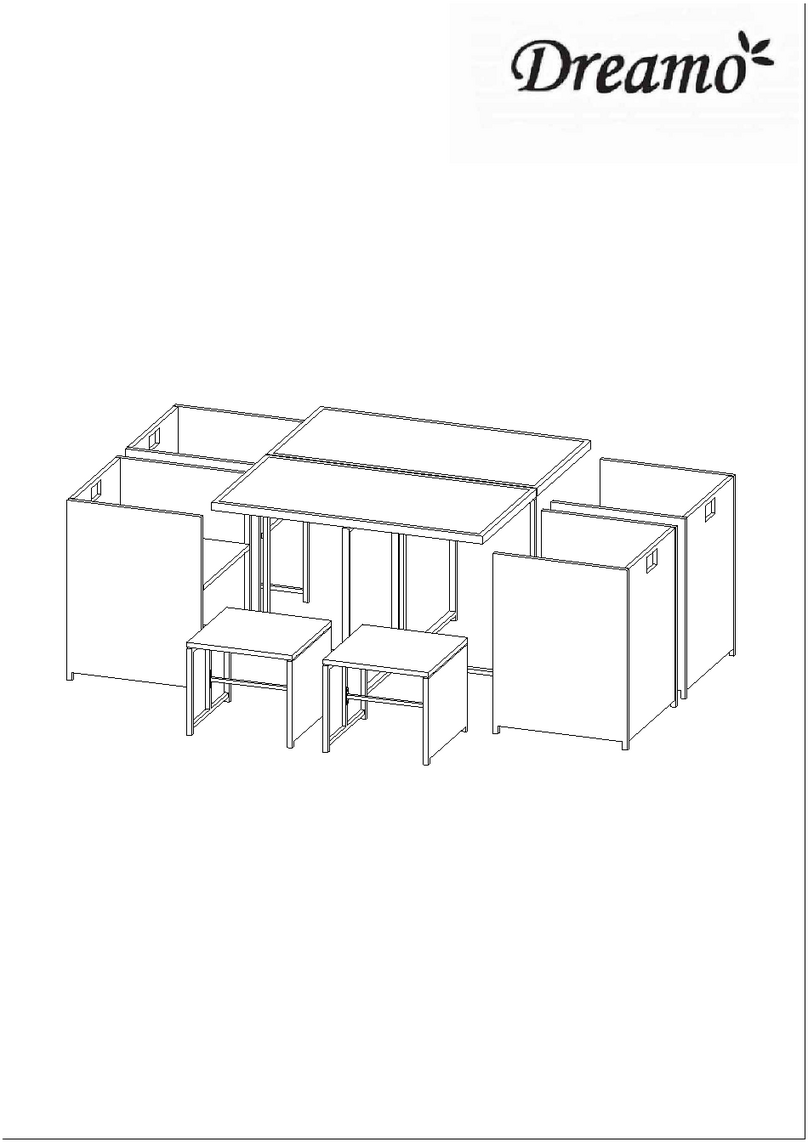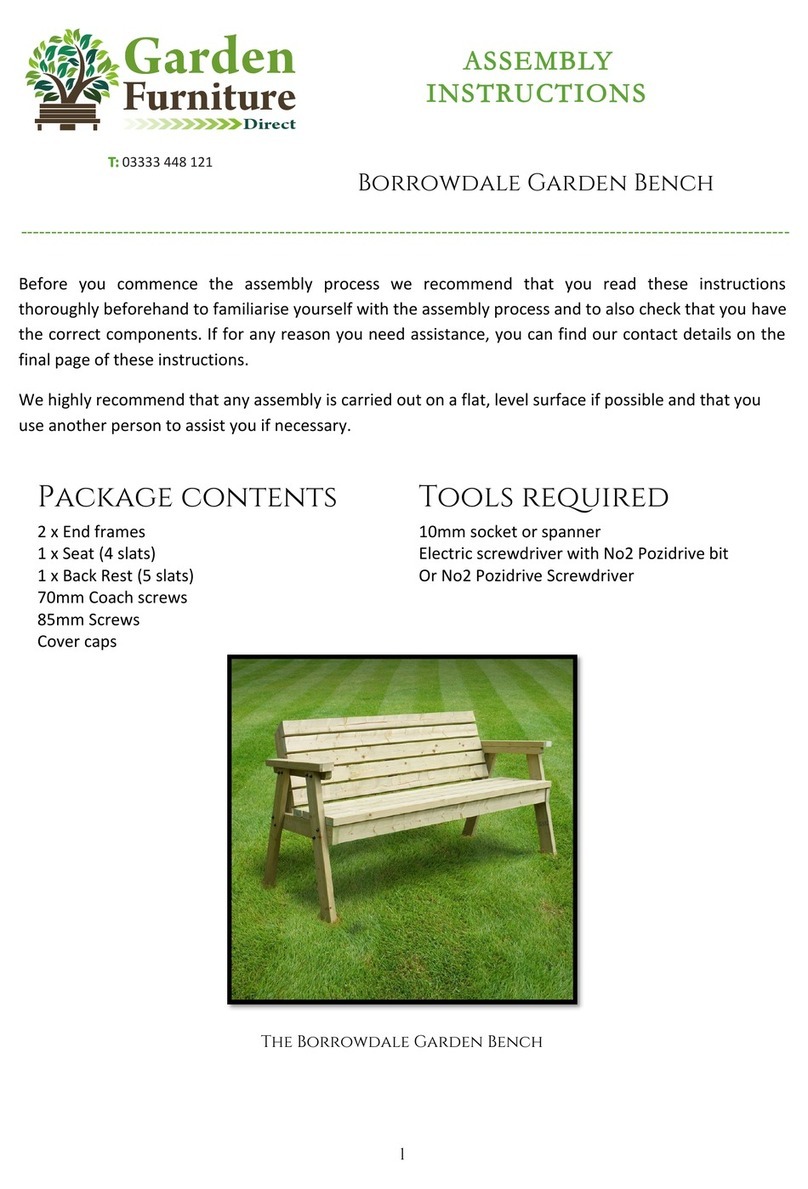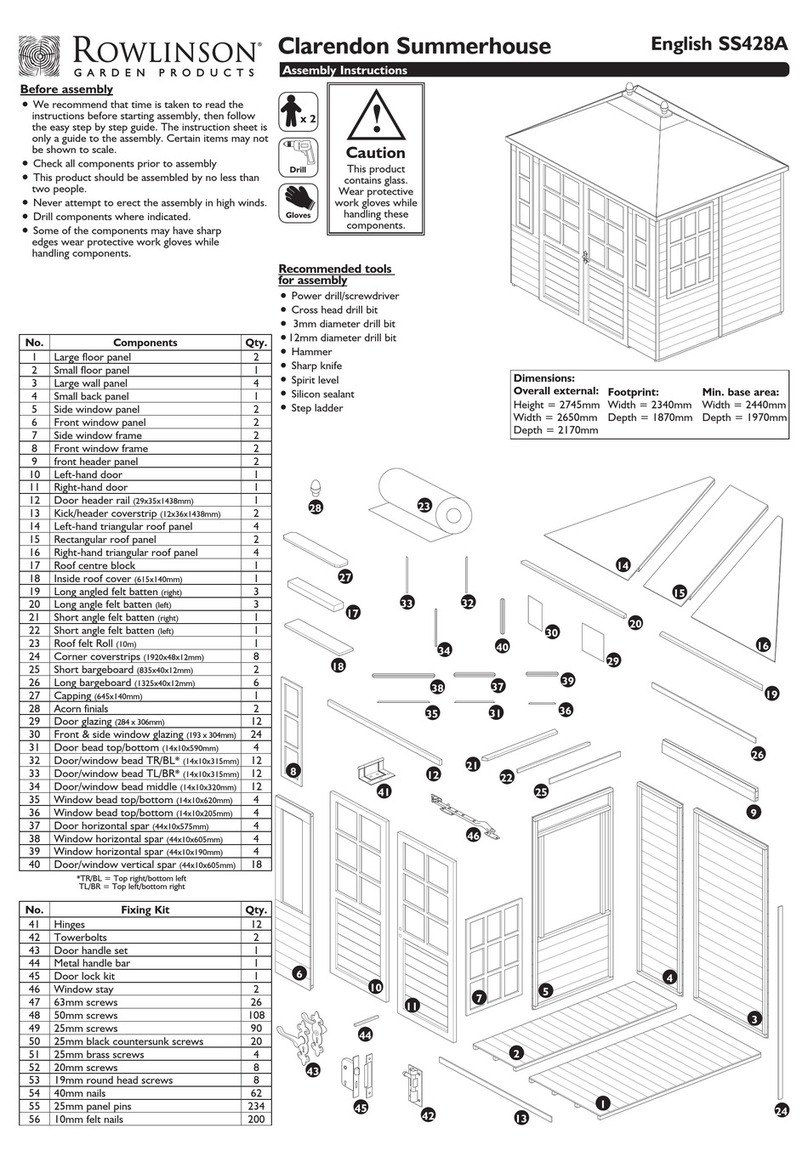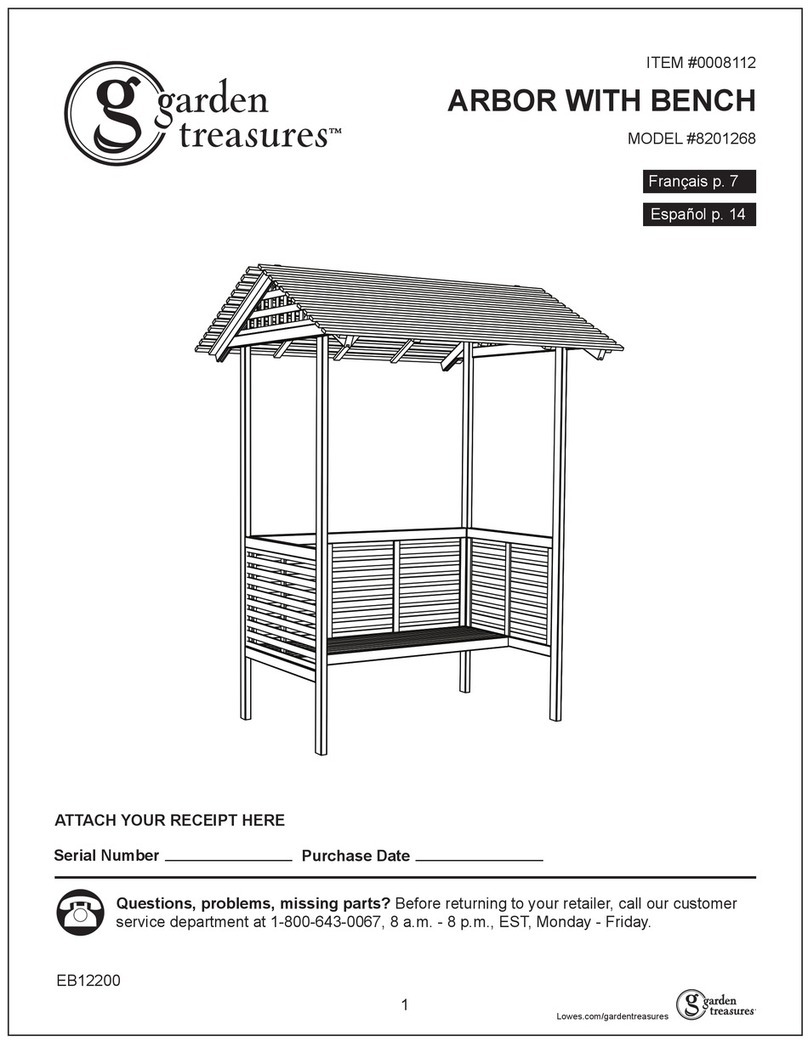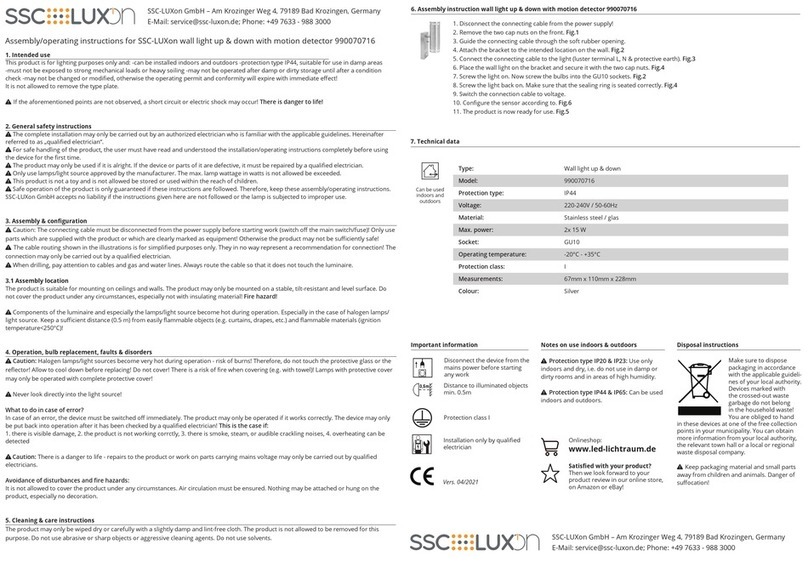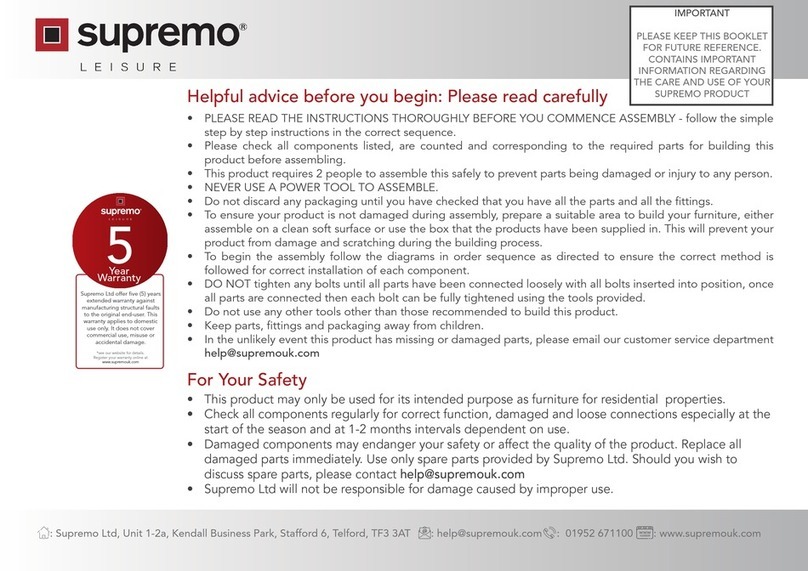
3
deCking installation
FASTENERS
Theuseofstainlesssteelfastenersis
stronglyrecommended.Approvedcoated
fastenersmayalsobeused,buttheir
performancemaynotbeasgoodasstainless
steel.Plain,galvanizedsurfacefastenersare
notrecommended.
Fastenersrecommendedforusewith
EverNewPTdeckingincludestainlesssteel
compositefasteners.CertainTeeddoes
notendorseorrepresentspecicthird
partyproducts.Otherfastenersspecically
designedforwoodcompositedecking
shouldbetestedinaninconspicuousarea
rst,astheymayresultinanunacceptable
appearance.Ifhiddenfastenersaredesired,
PhantomHiddenDeckFastenersavailable
fromCertainTeedaredesignedtotthe
EverNewPTgrooveddeckboardforquick
andeasyinstallation,whileprovidinga
smooth,unmarredlook.
Theuseoftraditionalatorbuglehead
deckscrewsisnotrecommendedfor
EverNewPTdeckingandwilllikelyresultin
mushrooming.Otherfastenersnotspecically
designedforwoodcompositedeckingare
notrecommended.Hiddenfastenersystems
otherthanPhantomHiddenFastenersare
notrecommended,andtheirusewillvoidthe
productwarranty.
Requirements
Donotfastenwithin1-1/2"oftheendofa
boardor1"fromthesideoftheboard.Itis
necessarytopre-drillendofboardscrewholesto
preventimmediateoreventualendsplitting
(FigureF).Pre-drillingallholes,whichwilladdtime
totheproject,isnotnecessary,butitwillresultin
better-lookingnishedprojects.Pre-drillingwill
greatlyreducethechanceofanymushrooming.
DONOTover-tightenfasteners.Overtighteningwill
inducecrackingat
boardends.
Surfacefasteners
shouldalwaysbe
driveninata90
degreeangletothe
deckingsurface.Toe
nailing/screwingis
notrecommended
(FigureG).
Instead,the
placementofan
additionaljoist,
whenneeded,is
recommendedto
allowperpendicular
installationofsurface
fasteners(FigureH).
Pre-drillingisrequired
incoldtemperatures.
Clean,perfectly
straightlinesof
fastenerslookbetterthanwobblylines.Usewhite
chalk,straightboardsorstringlinesastemplates
forstraightlines.DONOTUSECOLOREDCHALK.
Coloredchalkisdesignedtobepermanentandwill
stainthedeckingsurface.Thereisnoknown
waytoremovecoloredchalkfromdecking.
EverNewPTdeckingmaybefacefastened.
Annualthread,ringshankandspiralshank
nails,ofsufcientlength,haveexcellent
holdingpowerandproducegoodresults.
Gunnailsmaybeusedbut,dependingon
thegun,thetemperatureofthedeckingand
otherfactorssuchasheadtype,headsizeand
shanknailgeometry,gunsmaynotproduce
optimalresults.Testrst.Stainlesssteel
fastenersarerecommended.
Screwshavesuperiorholdingpower.
Conventionalbuglehead
deckingscrewsproduce
solidconnectionsbut
haveatendencyto
causemushrooming.The
mushroomsmaybeleftas
is,attenedorremoved(pat
downwitharubbermallet)as
desired.
Foracleanerlook,stainless
steelscrewswithsmallcasingornish
styleheadscanproducenearlyinvisible
results.Achievingthislookispossible
withscrewsdesignedspecicallyfor
compositedecks.Availablecommercially,
inhomecentersandhardwarestores,
thesescrewsareengineeredspecicallyto
workwithcompositedeckingandprevent
mushrooming,resultingin
better-lookingnishedprojects(FigureI).
Figure I
HIDDEN DECK FASTENERS
Caution: Contains parts with sharp edges.
Use proper care.
Installation of First Deck Board
Positiontherstdeckboardonthe
supportjoists.Leavea1/4"gapfrom
anypermanentstructure.
Pre-drilltherstdeckboardwitha1/8"drill
alongtheoutsideedgeoftheboardatevery
supportjoist.Topreventcrackingoftheboard,
theholesattheendoftheboardshouldbea
minimumof1-1/2"fromtheend.Theholes
alongthegroovededgeoftheboardshouldbea
minimumof1"fromtheedge.
Securetherstdeckboardbyfasteningwith
aminimum#10x2-1/4"longstainlesssteel
deckscrewineachpre-drilledhole.
DONOTOVER-TIGHTENTHESCREWSORUSE
OPTIONALENDCLIPFASTENERS.
Optional End Clip Fastener
PlaceEndClipa
minimumof1/4"
fromwallwitha
singlescrewinto
joist.Repeatat
eachjoistlocationnomorethan16"oncenter.
Installation of Deck Boards
Slidefastenerintosidechannelofdecking
boardateverysupportjoist.
Installscrewsprovidedthroughdestination
holeintoeachsupportjoist.
Locatenextslottedboardagainstthe
fastenertabs.
Slightlylifttheouteredgeoftheboard
andslideoverfastenertabs.
Besurefastenersarefullysecuredinto
eachboardtoensureevenspacing.
Repeatstepsuntildeckiscomplete.
Installation of Final Deck Board
Positionthenaldeckboardontothelast
setoffasteners.Ensuringaconsistentgap
betweenboards,pre-drillthenaldeckboard
witha1/8"drillalongtheoutsideedgeof
theboardateverysupportjoist.Theholesat
theendoftheboardshouldbeaminimum
of1-1/2"fromtheend.Theholesalong
thegroovededgeoftheboardshouldbea
minimumof1"fromtheedge.
Securethenaldeckboardbyfastening
a#10x2-1/4"longstainlesssteeldeck
screwineachpre-drilledhole.DONOT
OVER-TIGHTENTHESCREWS.Installthe
Fiberon-approvedHiddenFastenersupto
50%fasterwiththeBallisticNailScrewDriver.
Step 3
Step 2
Step 1
90º
Joist
Joist
Deck Deck
1-1/2”
22.5º cut
1”
Joist
Deck Deck
Figure G
90º
Joist
Joist
Deck Deck
1-1/2”
22.5º cut
1”
Figure H
1“
Added Joist
Deck
Board #1
Deck
Board #2
1-1/2”Setback
Figure F
