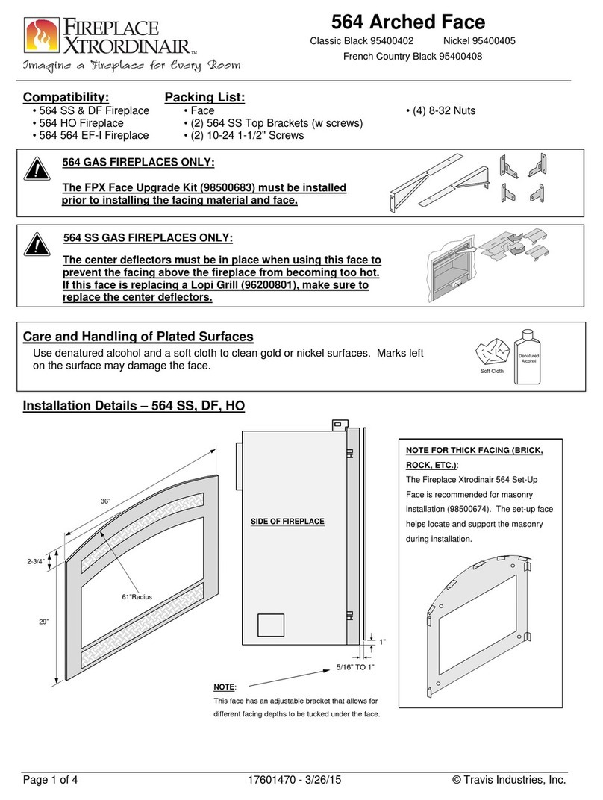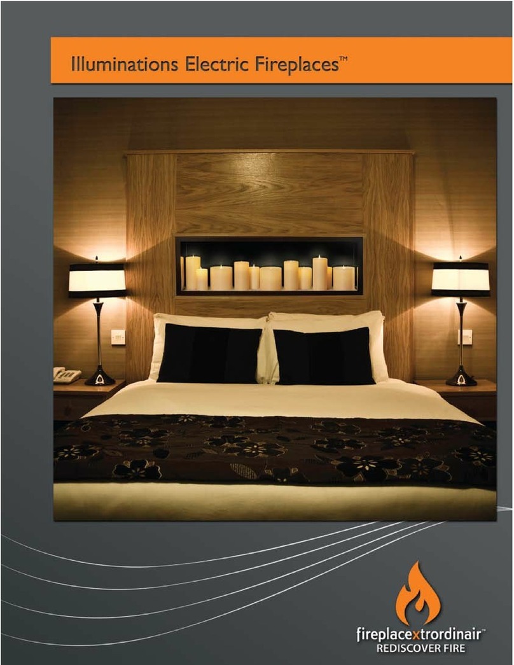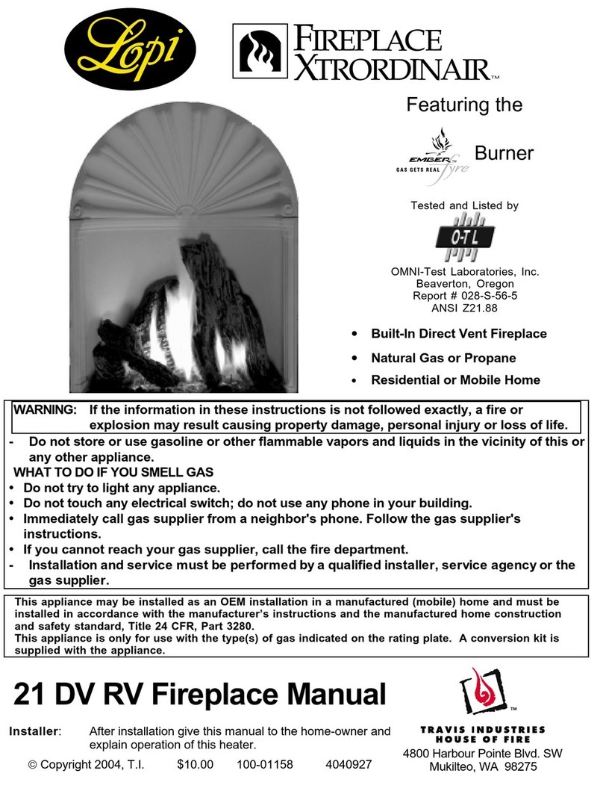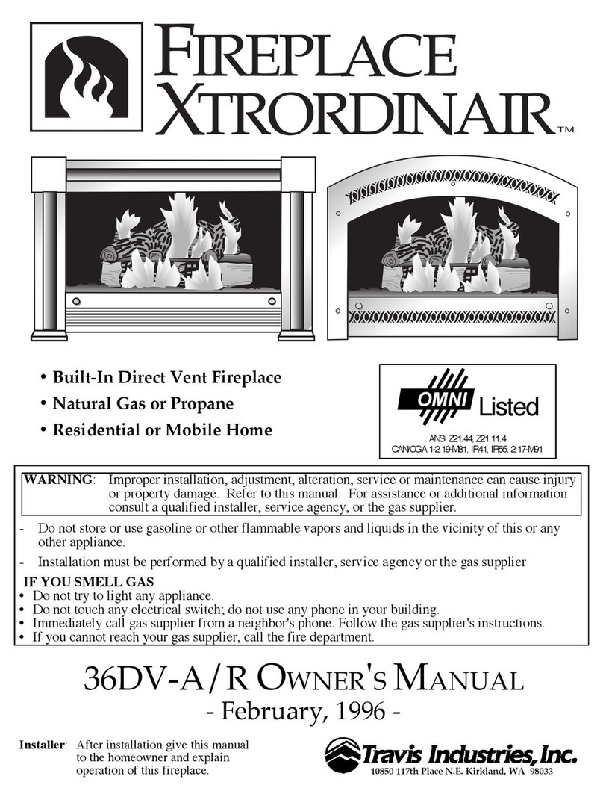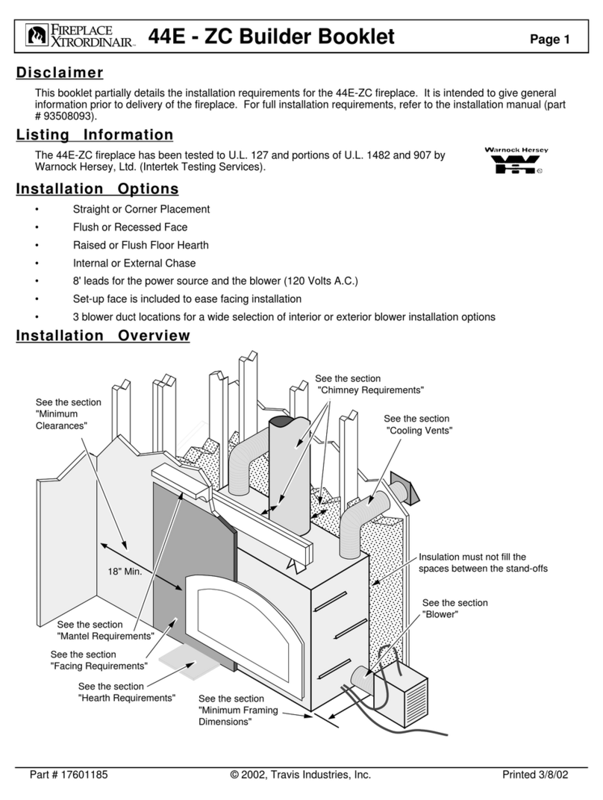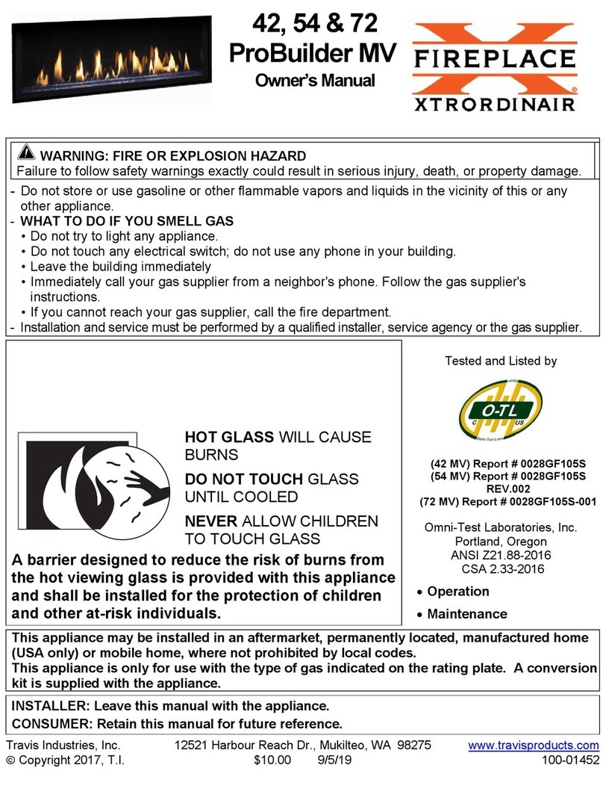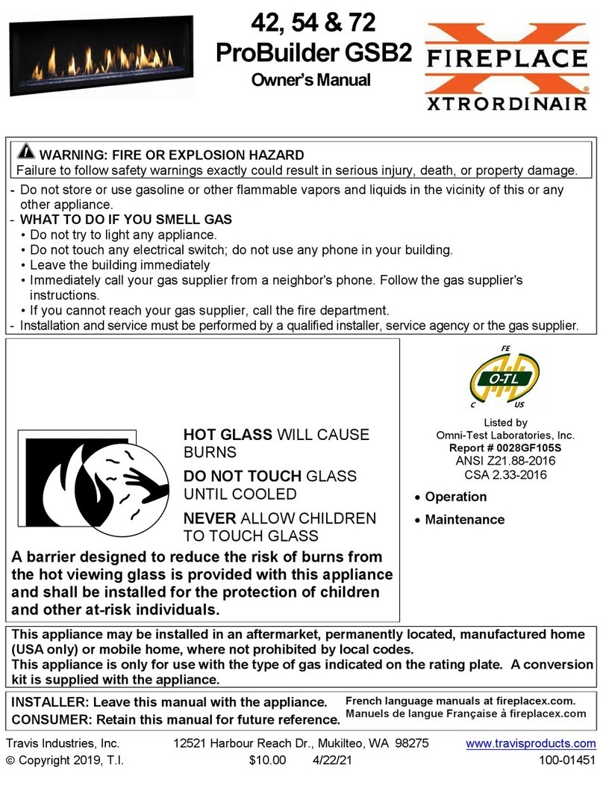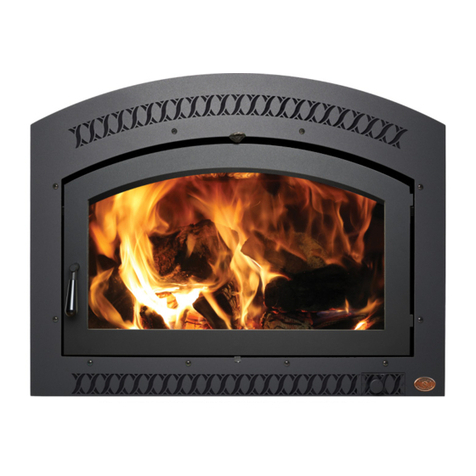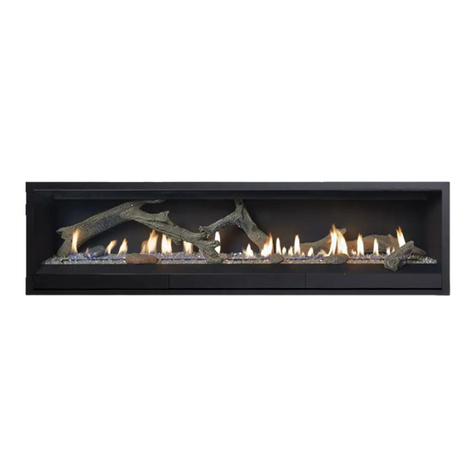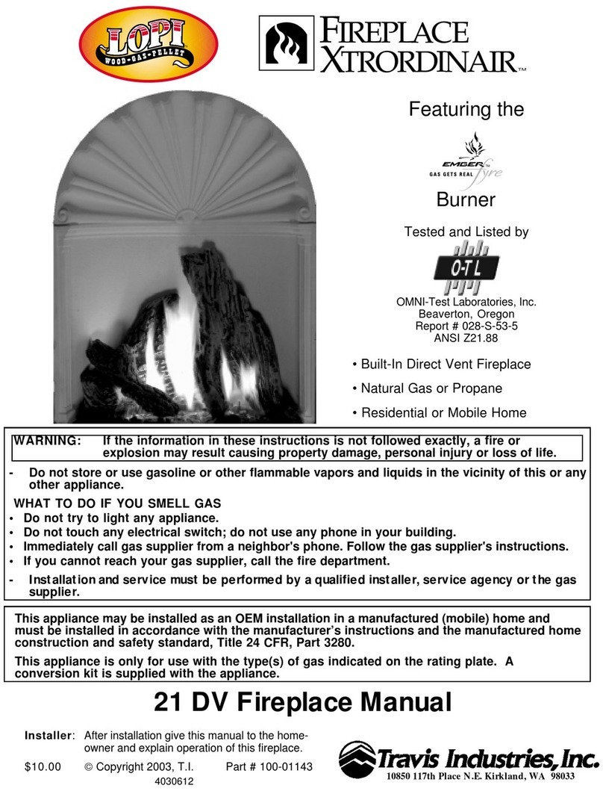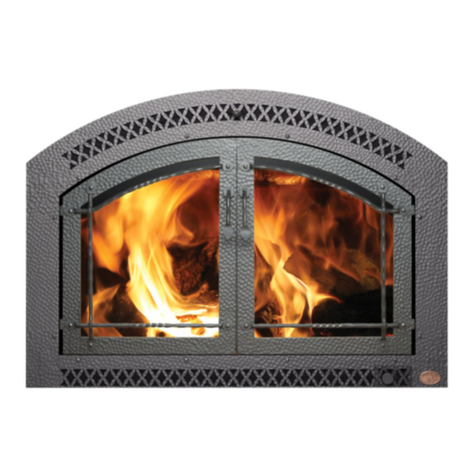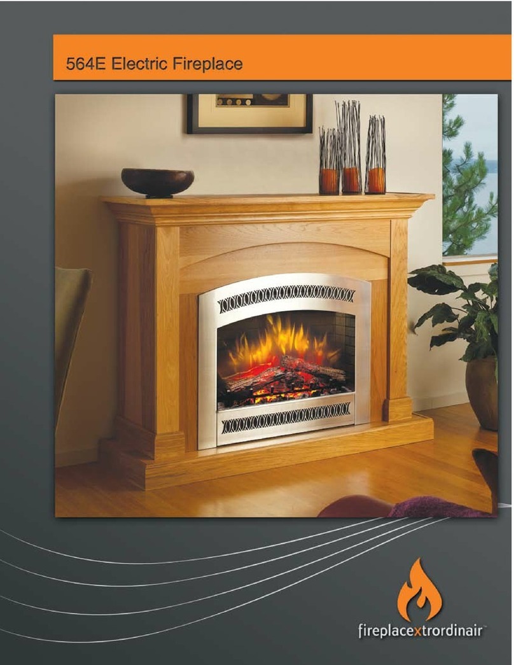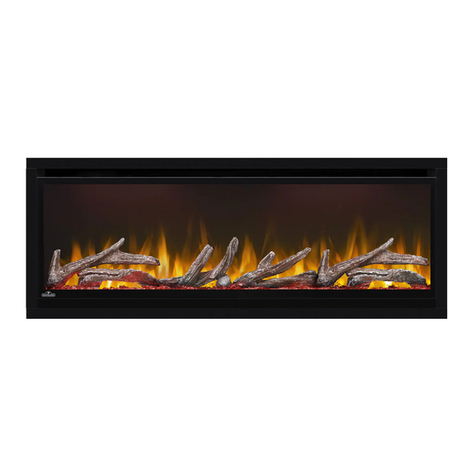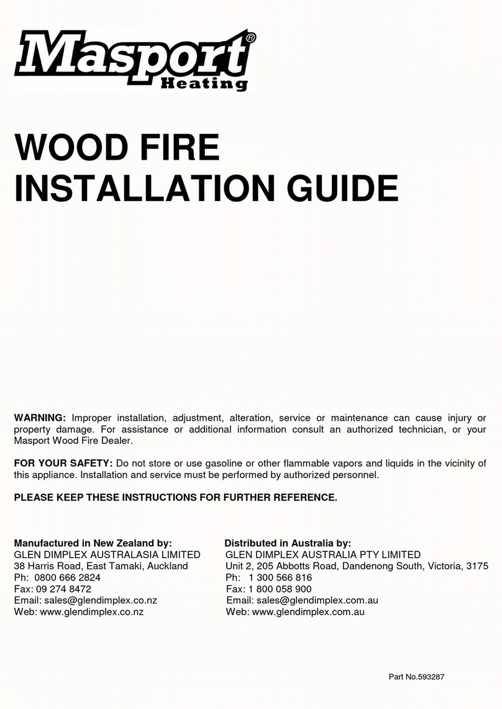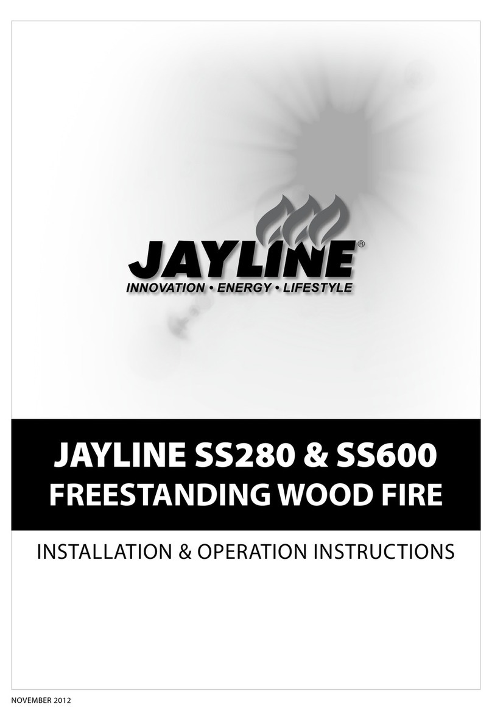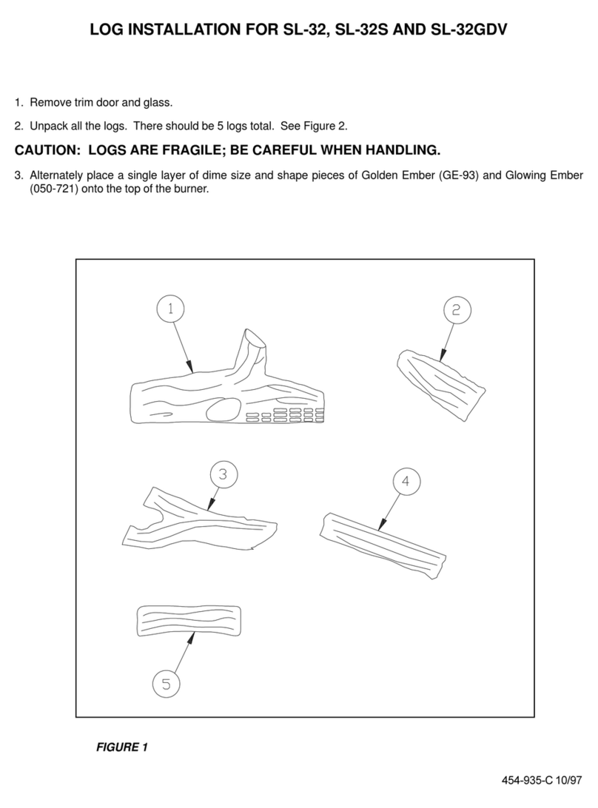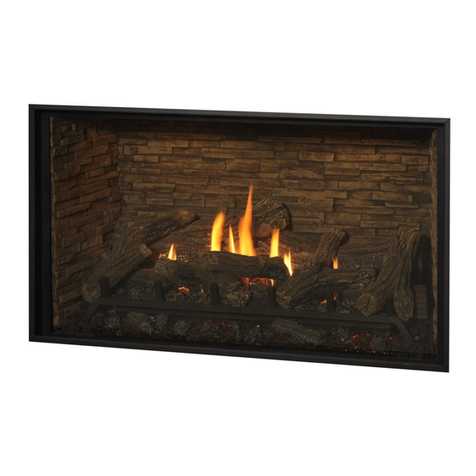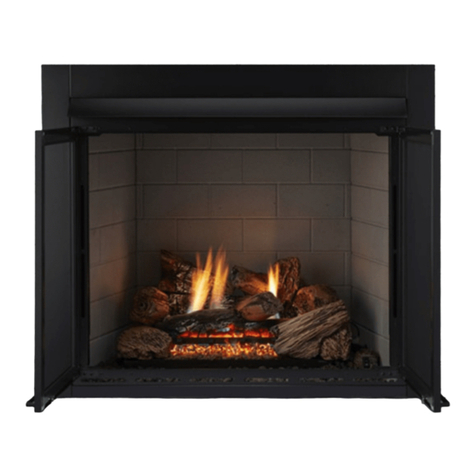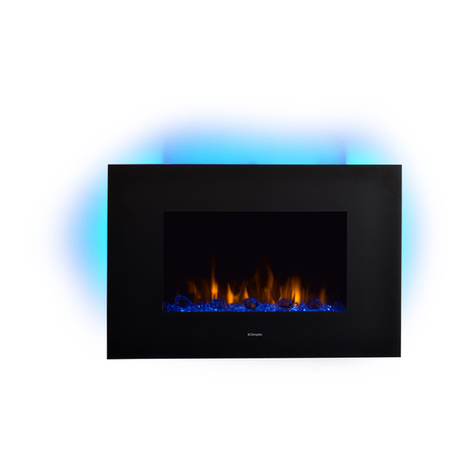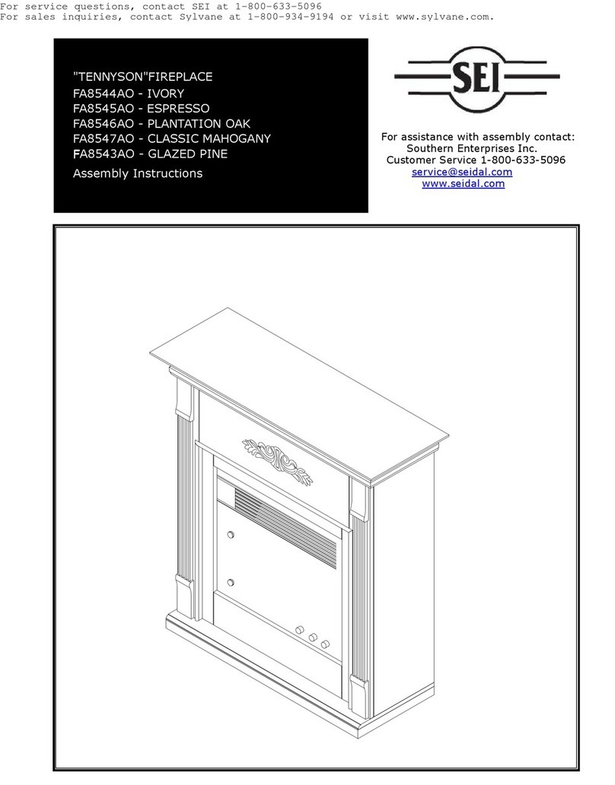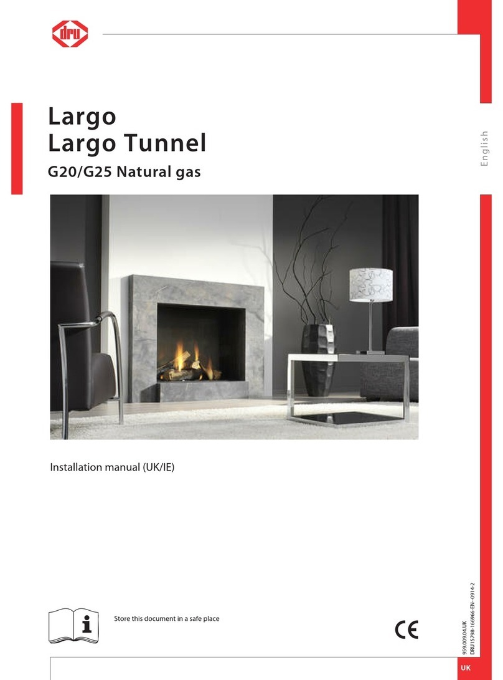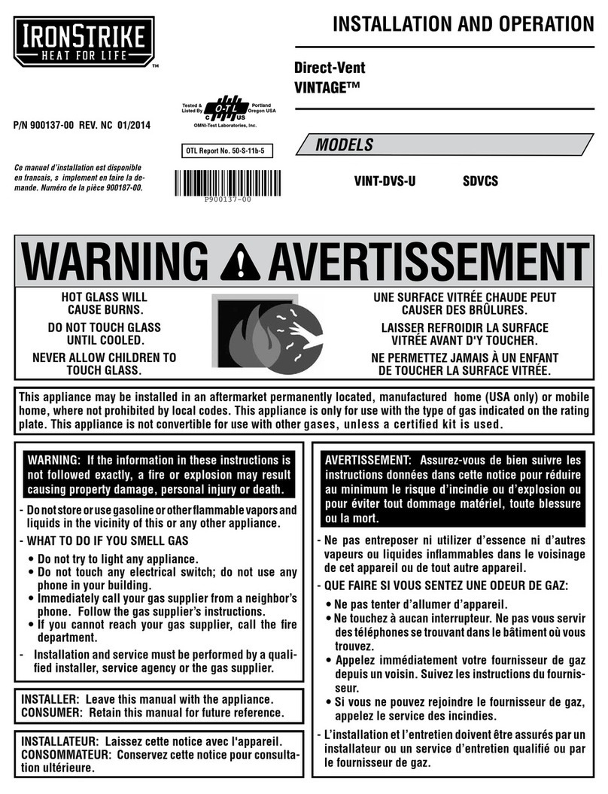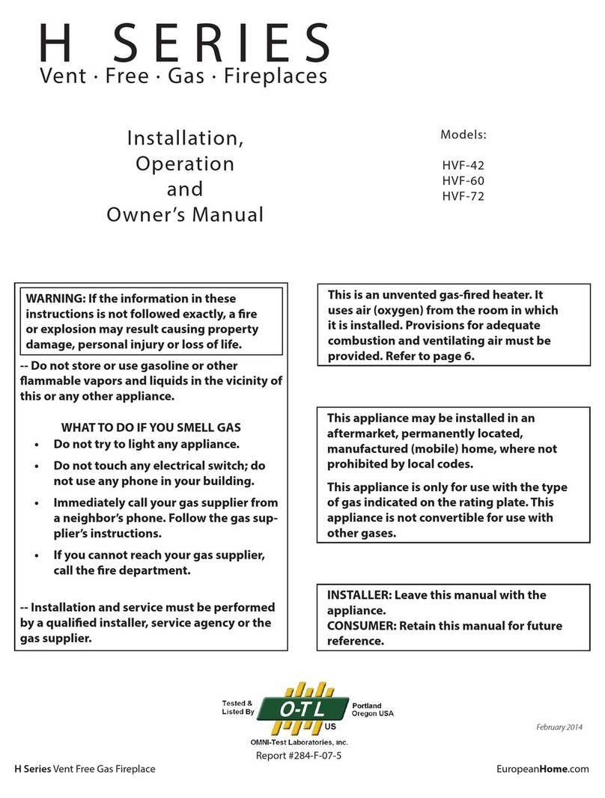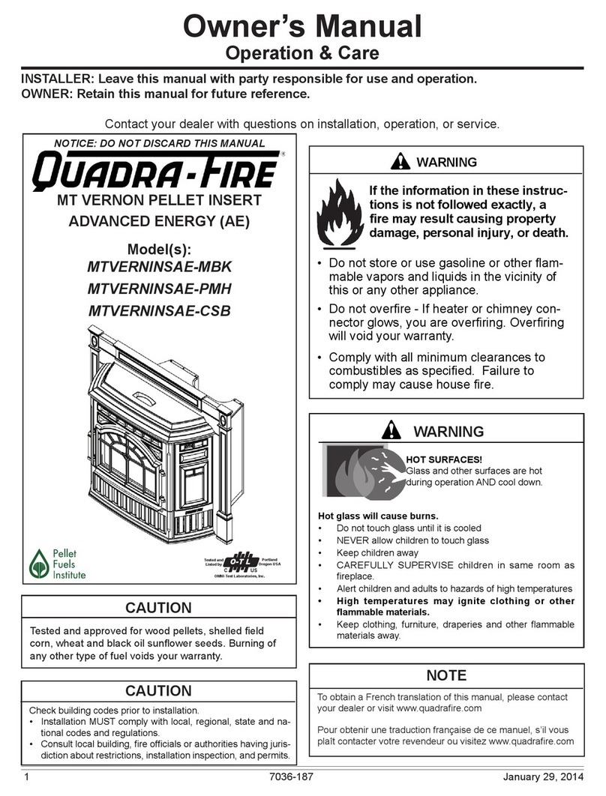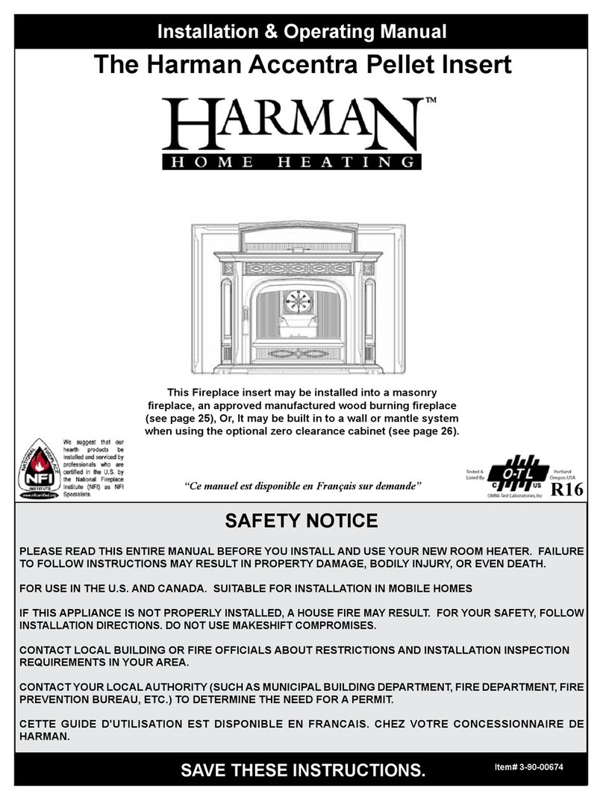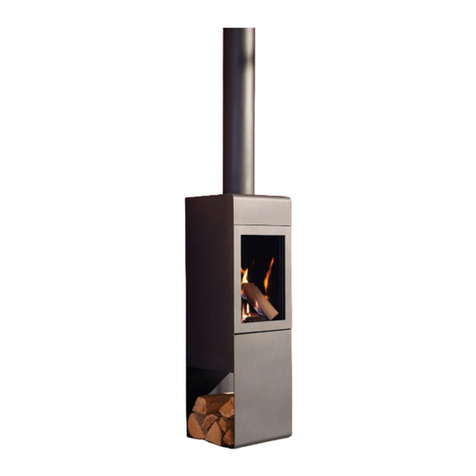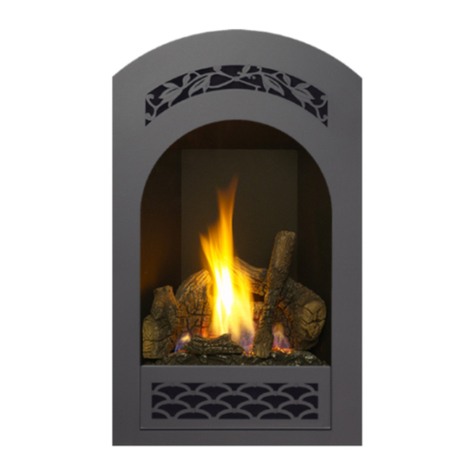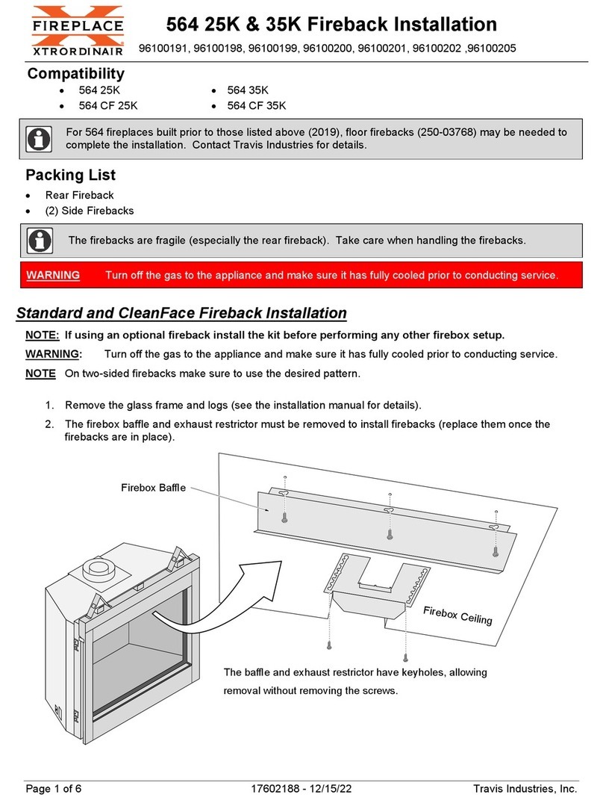
Table of Contents 3
© Travis Industries 7/18/2018 - 1481 864 40K CF
TableofContents
Overview ................................................................ 2
Listing Details ....................................................... 2
Massachusetts Approval ...................................... 2
National Fireplace Institute .................................. 2
Installation Options .............................................. 6
Heating Specifications ......................................... 6
Dimensions ............................................................ 6
Packing List ........................................................... 7
Additional Items Required .................................... 7
Installation Overview ............................................ 7
Recommended Installation Procedure ................ 7
Massachusetts Requirements ............................. 8
Requirements for the Commonwealth of Massachusetts8
MANUFACTURER REQUIREMENTS .......................... 8
Standoff and Drywall Support Preparation ......... 9
Fireplace Placement Requirements .................. 10
Clearances .................................................................. 10
Raised Fireplaces ....................................................... 10
Minimum Framing Dimensions .................................... 11
Televisions Placed Above the Fireplace ........... 12
Using a Mantel Between the Fireplace and Television 12
Using a Buildout Above Fireplace and Television ....... 13
Using a Buildout Below a Television ........................... 14
Nailing Brackets .................................................. 15
Corner Installations ............................................ 16
Outdoor Fireplace Installations ......................... 17
Gas Line Requirements ...................................... 18
Fuel ............................................................................. 18
Gas Line Connection ................................................... 18
Gas Inlet Pressure ...................................................... 18
Gas Line Location ....................................................... 19
Converting Gas Line to the Left Side .......................... 19
Electrical Connection (required) ........................ 20
Accessing the Area Under the Burner .............. 21
Vent Requirements ............................................. 2 2
Vent Clearances .......................................................... 22
Altitude Considerations ............................................... 22
Approved Vent ............................................................ 23
Approved Terminations ............................................... 23
Vent Installation ........................................................... 23
Approved Vent Configurations .......................... 24
Restrictor Position ....................................................... 24
Exhaust Restrictor Adjustment .................................... 24
Intake Restrictor Adjustment........................................ 25
Diffuser Plate Adjustment ............................................ 26
Vent Configuration - Horizontal Termination ... 27
Top Vent Configuration with Vertical
Termination ......................................................... 28
Termination Requirements ................................. 29
Hearth Requirements .......................................... 30
Optional Tile Stop Removal ............................... 31
Facing Requirements ......................................... 32
Mantel Requirements .......................................... 33
Combustible Mantels ................................................... 33
Steps for Finalizing the Installation ................... 34
Air Shutter Adjustment ................................................. 35
Barrier Removal .................................................. 36
Glass Frame Removal and Installation ............. 37
Glass Frame Removal and Installation
(continued) .......................................................... 38
Fireback Configuration Notes (Optional
Fireback) .............................................................. 39
Media Tray Configuration ............................................ 39
Media Tray Covers ...................................................... 39
Ember bed Glass and Ember Material
Installation ........................................................... 40
Ember bed Glass Installation ....................................... 40
Ember Material Installation .......................................... 41
Standard Log Set Installation (9450072) ........... 42
Log Set Overview ........................................................ 42
Back Log ...................................................................... 43
Right Log ..................................................................... 43
Front Left Log .............................................................. 44
Left Log ........................................................................ 44
Center Twig ................................................................. 45
Front Ember Chunk ..................................................... 45
Left Twig ...................................................................... 46
Center Left Twig .......................................................... 46
Center Log ................................................................... 47
Right Twig .................................................................... 47
Rock Wool Placement ................................................. 48
LP Conversion Instructions ............................... 49
CoolSmart TV or Power Heat Duct Installation 52
Power Heat Duct .......................................................... 52
CoolSmart TV .............................................................. 52
Wiring Diagram ............................................................ 53
Index .................................................................... 54

























