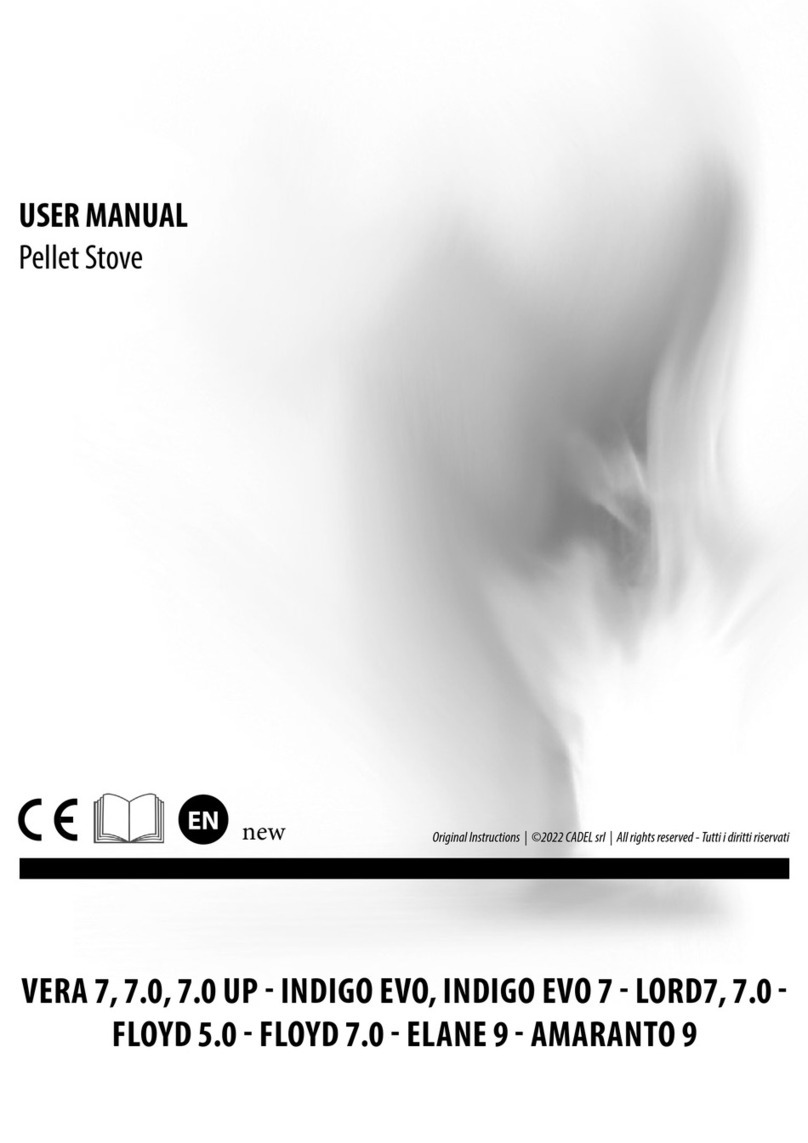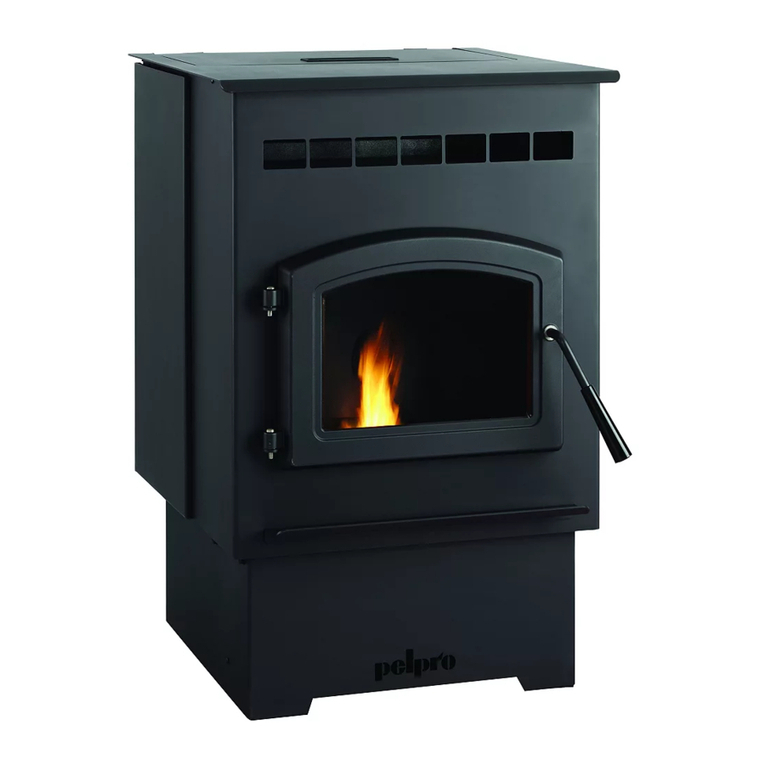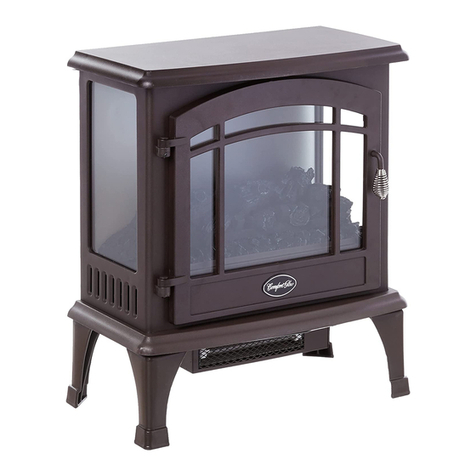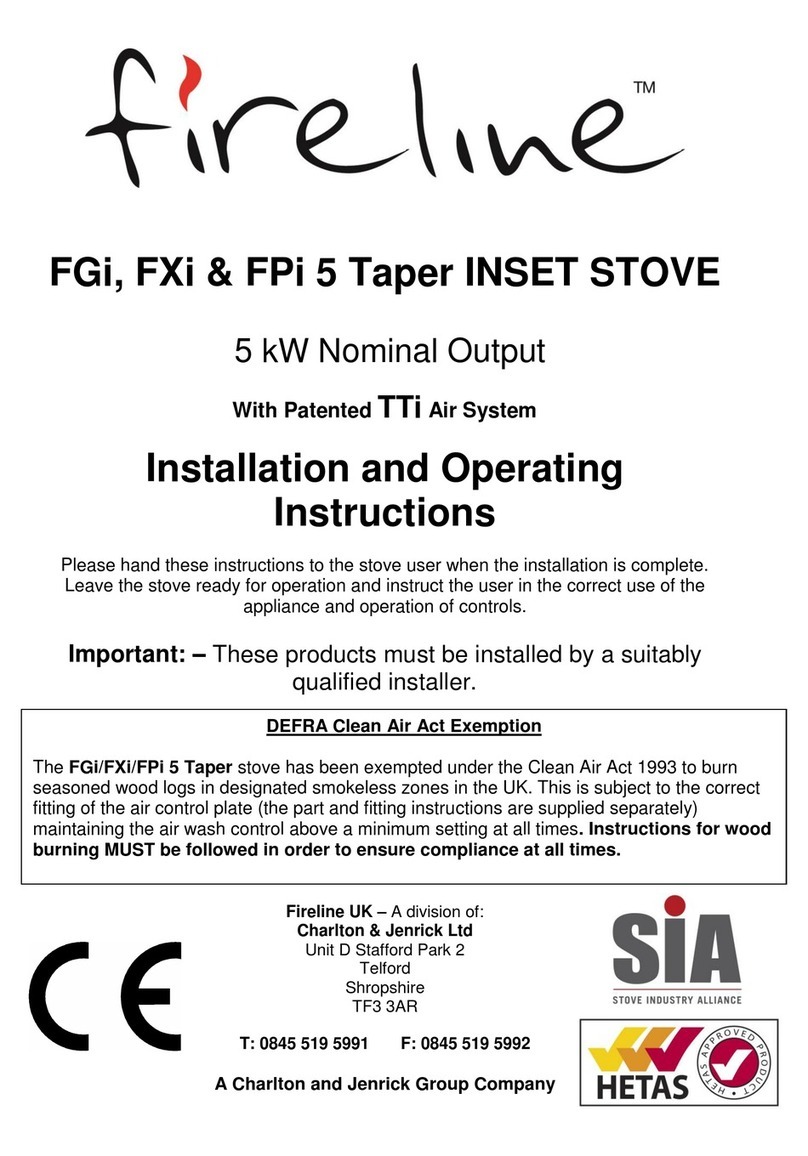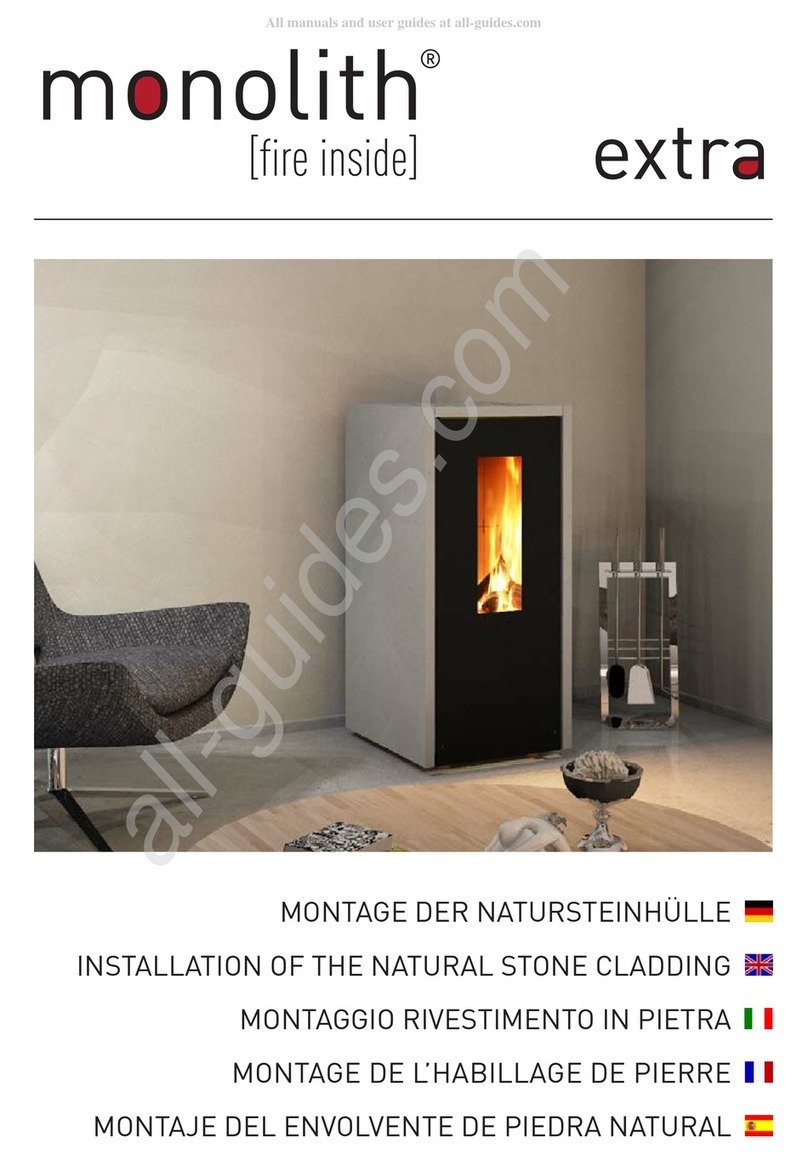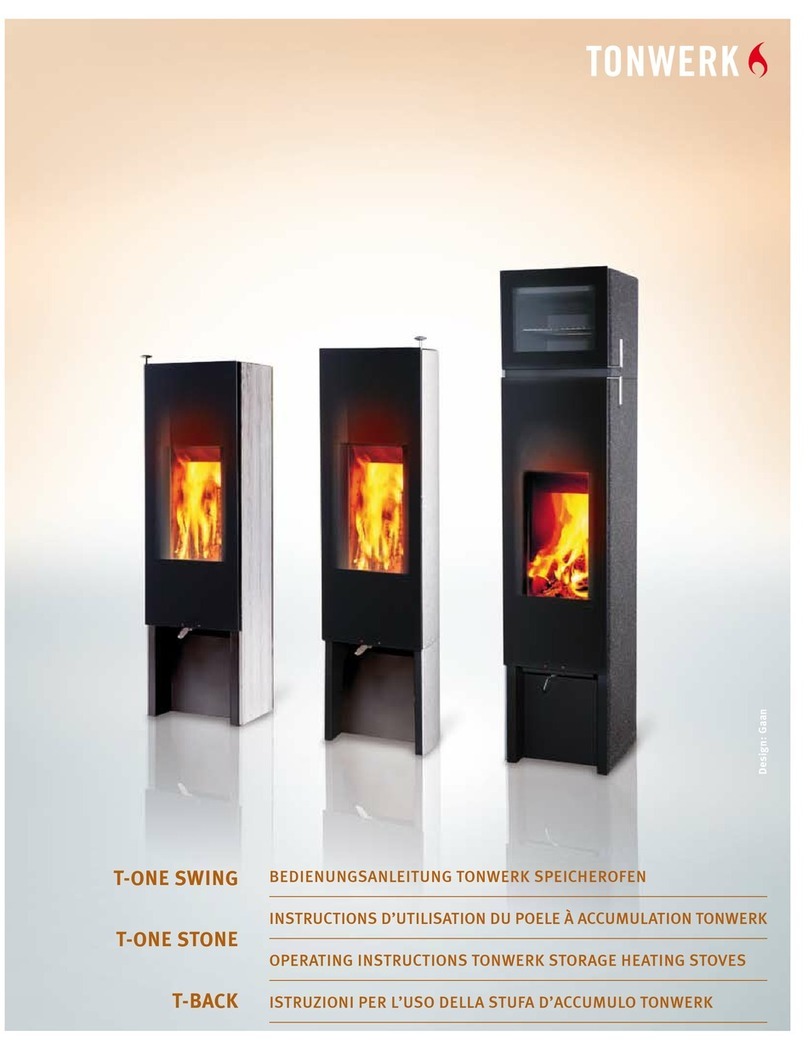Firewarm stoves FIREWARM 8 User manual

Revised 11-07-11
FIREWARM
8, 12, 20, Maxi
FREESTANDING
WOOD BURNING
BOILER
STOVES
Installation an Operating
Instructions
Please han these instructions to the stove user when the installation
is complete. Leave the system rea y for operation an instruct the
user in the correct use of the appliance an operation of controls.
Installation – Must be installe by a qualifie plumber or suitably
qualifie fitter

Revised 11-07-11
Technical Specifications.
Main Dimensions
A B C D E F G H J K L M N O
Firewarm 8 705 510 520 150 260 420 135 70 6” 550 315 320 327 1”
Firewarm 12 780 560 580 170 280 460 140 75 6” 615 315 345 355 1.5”
Firewarm 20 765 635 640 90 320 500 150 80 6” 605 340 390 300
1.5”
Firewarm Maxi 790 630 630 115 315 630 165 80 6” 625 335 380 320 1.5”
Technical Specifications (Woo )
Firewarm 8kW
Boiler
Firewarm 12kW
Boiler
Firewarm 20kW
Boiler
Firewarm Maxi
Boiler
Total Heat Output kW 8.4 13.0 20.9 27.1
Output to Wate kW 5.4 8.2 11.8 15.2
Output to oom kW 3.0 4.8 9.1 11.9
Efficiency % 77.7 76.2 73.3 72.1
CO Emission (@13% O2) % 0.38 0.39 0.89 0.9
Flue Gas Temp °C 270 320 370 425
Flue Gas Mass Flow g/s 7.2 9.8 12.9 16.6
Refuel Pe iod h 1 1 1 1
Safe Distance to Combustibles -Sides mm 100 100 100 100
Safe Distance to Combustibles -Back mm 200 200 200 200
Flue Outlet Size Inch 6” 6” 6” 6”
P oduct Weight (Packed) kg 144 172 200 227
Maximum Boile Ope ating P essu e ba 1.4 1.4 1.4 1.4

Revised 11-07-11
Assembly Instructions
PLEASE READ THESE INSTRUCTIONS CAREFULLY
It is strongly recommen e that this stove is fitte to your heating system by a
knowle geable, experience an suitably qualifie (Hetas or equivalent) plumber
or Heating Engineer with experience in fitting boiler stoves. Firewarm Stoves
cannot accept responsibility for any fault arising through incorrect installation.
Remove the plastic bag and, upon
opening the doo , emove the two
boxes containing all the contents
and emove contents as shown
Ca efully emove the steel st aps
and lift off the uppe c ate
You Fi ewa m stove comes
packed in a plywood c ate

Revised 11-07-11
1. Remove stove from pallet an carefully tip it over onto it’s back.
2. Ensure legs an fixings are present as shown.
3. Ensure the tappe holes, on the base, are free from obstruction. Use a sharp screw river
to remove any fire cement. Secure the legs an fixings using the screws an washers
provi e , two screws an two washers per leg.

Revised 11-07-11
1. Fit the Flue Collar using the 4-M6 set screws an washers supplie . Screw The M6 nuts
on the M6 screws all the way to the en . Then put the washer over the screw/nut assembly
an secure the collar to the li /back as esire .
The flue collar is shown below fixe to the top of the stove. If a back flue outlet is require
then remove the blanking plate from the back an fit the collar in its place. Refit the
blanking plate to the top of the stove.
2. To fit the Baffle:
Insert the baffle as shown below with the chamfers to the bottom. Sli e the baffle up
behin the Si e fins an sit it into place as shown below right. The bottom of the baffle sits
on the bottom bracket while the top of the baffle sits on the turbo bar.

Revised 11-07-11
List of Components
Door Han le 1
Airwash Control Han le 1
Airwash assembly 1
Primary Air Caps 2
Ri ling Han le 1
Ash Pan 1
Ash Pan Tool 1
Coal Catcher 1
Baffle Plate 1
Legs 4
Leg Height Screws M8 4
Leg Screws M8 8
Leg Washers M8 8
Flue Collar 1
Flue Collar Screws M6 4
Flue Collar Nuts M6 4
Flue Collar Washers M6 4
Grate Surroun LH 1
Grate Surroun RH 1
Ri le Grate 1
Outer Grate 1
Grate Seat 1
Glove 1
Repair paint 1
Operator manual 1
Warranty Registration 1
Car

Revised 11-07-11
Installation Instructions
READ THESE INSTRUCTIONS CAREFULLY BEFORE INSTALLATION
These instructions cover the basic principles to ensure satisfactory installation of the stove, although etail
may nee slight mo ification to suit particular local site con itions. In all cases the installation must comply
with National an European Buil ing Regulations, Local Authority Byelaws an other specifications or
regulations as they affect the installation of the stove.
Health an Safety Precautions
Han ling
Adequate facilities must be available fo unloading and site handling.
Fire Cement
Some types of fi e cement a e caustic and should not be allowed to come into contact with the
skin. In case of contact, wash immediately with plenty of wate .
Asbestos
This stove contains no asbestos. If the e is a possibility of distu bing any asbestos in the cou se
of installation then please seek specialist guidance and use app op iate p otective equipment.
Metal Parts
When installing o se vicing this stove, ca e should be taken to avoid the possibility of pe sonal
inju y.
Please note:
Any white deposits on the stove joints a e caused by humidity eacting with the joint sealant.
These deposits may be b ushed off and, if necessa y, blackened with a p op ieta y stove polish.
Important Warning
This stove must not be installed into a chimney that se ves any othe heating appliance.
No pu pose p ovided ventilation is equi ed fo stoves ated unde 5KW. Fo each KW above
5KW, 550 sq mm of fixed ventilation is equi ed – i.e. a stove ated at 8KW would equi e 3 x
550 sq mm = 1650 sq mm of fixed ventilation. If mo e than one appliance is installed in the same
oom, the ventilation equi ements fo each appliance must be added togethe .
The e must not be an ext acto fan fitted in the same oom as the stove as this can cause the stove
to emit fumes into the oom.
Installation
Thermostat
We ecommend that a the mostat cont ol is fitted to you boile which is used to automatically
egulate the wate output tempe atu e and p event wate ove heating in the boile . The the mostat
must be fitted as pe the manufactu e ’s inst uctions which a e included with the the mostat.
Chimney
The chimney height and the position of the chimney te minal should confo m to Building
Regulations. Check that the chimney is in good condition, d y, f ee f om c acks and obst uctions.
The diamete of the flue should not be less than 125mm and not mo e than 200mm. If any of

Revised 11-07-11
these equi ements a e not met, the chimney should be lined by a suitable method. The chimney
must be swept befo e connection to the stove.
Whe e the chimney is believed to have p eviously se ved an open fi e installation, it is possible
that the highe flue gas tempe atu e f om the stove may loosen deposits that we e p eviously
fi mly adhe ed, with the consequent isk of flue blockage. It is the efo e ecommended that the
chimney be swept a second time within a month of egula use afte installation. If you have any
doubts about the suitability of you chimney, consult you local deale /stockist.
If the e is no existing chimney then eithe a p efab icated block chimney o a twin-walled
insulated stainless steel flue to BS 4543 can be used. These chimneys must be fitted in
acco dance with the manufactu e ’s inst uctions and Building Regulations.
Flue Draught
A flue d aught of minimum 1.2mm to a maximum 2.5mm wate gauge is equi ed fo
satisfacto y appliance pe fo mance. The flue d aught should be checked unde fi e at
high output and, if it exceeds the ecommended maximum, a d aught stabilise must be fitted so
that the ate of bu ning can be cont olled and to p event ove fi ing.
Connection to the Chimney
An existing fi eplace opening can be b icked up o sealed with a egiste plate. A sho t length of
flue pipe of a minimum 125mm inte nal diamete may then be used to connect the stove to the
chimney. This flue pipe should confo m to Building Regulations. Ensu e that the pipe end is no
close than 76mm to the side o ea chimney walls.
Ideally, the old fi eplace should be filled in so that the e is a smooth st eamlined ent y into the
flueway. The length of any ho izontal un of flue pipe must not exceed 125mm.
It is essential that all connections between the stove and chimney-flue a e sealed and made
ai tight. This appliance is not suitable fo installation in a sha ed flue system.
Both the chimney and flue pipe must be accessible fo cleaning and if ANY pa ts of the chimney
cannot be eached th ough the stove (with baffle emoved), a soot doo must be fitted in a
suitable position to enable this to be done.
Material Clearances
The stove can be ecessed in a suitable sized fi eplace but a pe manent f ee ai gap of at least
150mm must be left a ound the sides and top and at least 50mm at the back of the stove to obtain
maximum heat output and fo access to the ea of the stove.
All non-combustible walls close than 400mm to the stove should be at least 75mm thick. In all
instances the back wall of the fi eplace ecess and the hea th should be made of non-combustible
mate ial. Allow an ap on of at least 300mm at the f ont of the stove and 150mm on eithe side.
The hea th on which the stove is to be placed should not be less than 125mm thick and should be
in acco dance with the cu ent building egulations.
Ca e should be taken to level the stove using the adjusting sc ews in the feet.
The appliance shall be installed on a floo with adequate load-bea ing capacity. If the existing
const uction does not meet this p e equisite, suitable measu es (e.g. load distu bing plate) should
be taken to achieve it.
Safety Distances f om Combustible Su faces:
See Technical Specifications.

Revised 11-07-11
Boiler Connection

Revised 11-07-11
It is strongly recommen e that this stove is fitte to your heating system by a
knowle geable, experience an suitably qualifie (Hetas or equivalent) plumber or
Heating Engineer with experience in fitting boiler stoves. If fitte incorrectly it coul result
in serious amage to your home heating system. Plumbing shoul be carrie out in
accor ance with Relevant Buil ing Regulations an safe practices. The manufacturers
cannot be hel responsible for any losses ue to incorrect specification or connection of the
heating system.
Gravity Circuit
Do Not – Unde any ci cumstances connect the stove to a sealed (p essu ised) heating system
o an unvented HW cylinde
Do Not – Link the stove into a heating o hot wate system with an existing boile without the
use of suitable equipment such as a neut alize . When fitting this type of system the neut alize
manufactu e ’s inst uctions must be followed.
Do – Fit an open cold feed and heade expansion tank with sepa ate cold feed and vent pipes.
The cold feed and vent pipes must be unvalved. The open vent pipe should have a diamete of
22mm and ise continuously f om the boile .
The g avity ci cuit should connect to a domestic indi ect hot wate cylinde of minimum 135lt
capacity, using 28mm flow and etu n pipes, ising continuously f om the boile to the cylinde .
Any nominally ho izontal uns of g avity pipewo k should slope upwa ds at not less than 1:30.
The base of the hot wate cylinde should be located at least 150mm above the top of the stove.
The g avity ci cuit must not contain any shut off valves and should be fully lagged to minimise
heat loss. The pipes should not exceed 7.8 mete s (25ft) in length to/f om the cylinde . In
gene al, the sho te the un of pipewo k the less heat loss and the mo e efficient the wate
heating.

Revised 11-07-11
A heat soak adiato of at least 2kW must be used on the same g avity ci cuit, positioned above
the stove. This is used to dissipate heat when the cent al heating is switched off o the HW
cylinde is fully heated.
Link Up:
On heating and hot wate installations, a semi-pumped system should be used to the cent al
heating system with g avity ci culation to the hot wate cylinde . Fo optimum pe fo mance of
the boile we ecommend that all 4 tappings a e used when using sepa ate g avity and pumped
heating loops. The flow and etu n pipes should be taken f om diagonally opposite sides of
boile .
Injector Tee:
If only two tappings a e used on a common flow system, they should be taken diagonally
opposite and the emaining tappings should be plugged. An injecto Tee should be fitted to join
the g avity feed and cent al heating ci cuits back to the stove, which should be situated as close
to the stove as possible. The tee connection encou ages the stable flow of wate th ough both
ci cuits and p events p io ity being given to the st onge flow, typically the pumped ci cuit.
Pipe Thermostats
A HIGH LIMIT the mostat should be fitted to the g avity flow pipe close to the boile and set at
90°C.This should ove ide any pump cont ol, switching the pump on and dissipating any excess
heat a ound the adiato ci cuit. To p event boile co osion due to condensation it is necessa y to
maintain the etu n wate tempe atu e above 45°C. This can be achieved by the use of a
LOWLIMIT the mostat on the etu n pipe f om the hot wate cylinde , close to the boile . The
the mostat should make on tempe atu e ise, p eventing the ci culating pump f om ope ating
until the g avity ci cuit is up to tempe atu e.
Commissioning an Han over
Upon completion of the installation, allow a suitable pe iod of time fo any fi e cement and
mo ta to d y out. A small fi e may then be lit and checked to ensu e the smoke and fumes a e
taken f om the stove up the chimney and emitted safely to atmosphe e. Do not un the stove at
full output fo at least 3 – 4 days.
On completion of the installation and commissioning, ensu e that the ope ating inst uctions and
ope ating tools fo the stove a e left with the custome . Ensu e to advise the custome on the
co ect use of the appliance with the fuels likely to be used on the stove and wa n them to use
only the ecommended fuels fo the stove.
Advise the use on what to do should smoke o fumes be emitted f om the stove. The use
should use a suitable fi egua d in the p esence of child en, aged and/o infi m pe sons.
All connections to the boile should be checked to ensu e the e a e no leaks du ing ope ation and
that the flow and etu n wate connections a e wo king p ope ly. The stove should be fi ed up
initially by the Plumbe / Heating Enginee to ensu e that it is ope ating safely with the est of
the heating system.

Revised 11-07-11
Operating Instructions
This appliance is not suitable fo use in a sha ed flue.
This appliance should not be ope ated with the doo s open.
Aerosol Sprays
Do not use an ae osol sp ay on o nea the stove when it is alight.
Air Controls
This stove has been designed to bu n clean and efficient. If used co ectly this stove will bu n fa
mo e efficiently than no mal with the obvious notable featu es of CLEAN GLASS. Neve clean
glass when stove is hot. Always use stove glass cleane which is available f om you stove
etaile .
Howeve , fo this p oduct to wo k p ope ly it must be used co ectly.
It is essential that the stove has an adequate ai supply fo combustion and ventilation.
The p ima y and seconda y ai inlets must be kept clea f om obst uction.
Note:
The secon ary air control is open when pushe to the right.
Warning! This appliance will be hot when
In ope ation and due ca e should be taken
When ope ating the cont ols.

Revised 11-07-11
Air Controls
Primary Air
P ima y ai is cont olled via the two ota y ai cont ols on the bottom of the doo .
This p ovides a conventional ai d aught to the bed of the fi e. The p ima y ai intakes can be
adjusted to give the best possible esults when bu ning diffe ent fuels.
Secon ary Air
The cast i on stove is fitted with a sophisticated “ai wash” system. This seconda y ai supply to
the stove is cont olled th ough a slide assembly located at the top of the stove.
Multifuel Grate
You Fi ewa m Stove is fitted with a ota y style g ate, which is ope ated f om the f ont of the
stove via a iddle od. Use the “Hook” end of tool to ope ate the iddling system. This ota y
g ate is located in the cent e of a cast i on flat bed with suitable ai slots that assist the bu ning of
most fuels. It is impo tant to use the ota y g ate to de-ash egula ly, to ensu e that the p ima y
ai flow is not impeded, as a build-up of ash can damage the cast i on bed.
Ashpan
It is essential that you empty the ashpan egula ly. Use the “T” end of tool to lift the ashpan out
of the stove.
Notes on Woo burning
With a full load of wood, the stove will need to be efuelled app oximately eve y 1.5 hou s.
Wood can be stacked highe in the stove than solid mine al fuel but ca e must be taken that logs
do not touch the baffle.
Wood bu ns most efficiently with the p ima y ai cont ols closed and the seconda y cont ol
pa tially open. Moving the seconda y cont ol will cont ol the bu n ate of the stove.
Note – p ima y and seconda y ai is needed to light the stove, see section entitled
‘Lighting the Stove’.
Wood bu ns best on a bed of ash and it is the efo e only necessa y to emove su plus ash f om
the stove occasionally.
Bu n only d y, well-seasoned wood, which should have been cut, split and stacked fo at least 12
months, with f ee ai movement a ound the sides of the stack to enable it to d y out. Bu ning wet
o unseasoned wood will c eate ta deposits in the stove and chimney and will not p oduce a
satisfacto y heat output. Do not use liquid fuels in this appliance.
Size of Fuel
Log Length
Maximum Log Lengths
Fi ewa m 8 Boile Stove 350mm
Fi ewa m 12 Boile Stove 390mm
Fi ewa m 20 Boile Stove 430mm
Fi ewa m Maxi Boile Stove 430mm
+-

Revised 11-07-11
Lighting the Stove
We ecommend that you have two o th ee small fi es befo e you ope ate you stove to its
maximum heat output. This is to allow the paint to cu e in steadily and to give a long se vice life
of the paint finish. Du ing this cu ing in p ocess you may notice an unpleasant smell. It is non-
toxic, but fo you comfo t we would suggest that du ing this pe iod you leave all doo s and
windows open.
Ensu e the P ima y and seconda y ai cont ols a e fully open and place some d y pape o
fi elighte s on the g ate. Then place a handful of d y kindling on top. Light the fi e at the base
leaving the p ima y and seconda y ai open. Allow the fuel to each a steady glow
(app oximately ten minutes) and then add a little mo e fuel (app oximately two o th ee small
logs). Once you have a good fi e established ac oss the g ate bed, fu the fuel can be added as
equi ed and the p ima y ai cont ols can be shut completely.
Refuelling
It is best to efuel little and often, athe than in la ge pieces. When possible efuel the stove
befo e the bed has gone too low. Open the p ima y ai cont ols by about two tu ns and add the
fuel. Allow the fuel to bu n fo a few minutes until the fi e is well established befo e closing the
p ima y ai once again. This efuelling p ocedu e will ensu e that smoke emission is kept to a
minimum.
Shutting Down
In o de to shut down the stove, close the p ima y ai cont ols, then close the seconda y ai slide
by moving the handle all the way to the left. If the cont ols a e left in this position, the fi e will
be sta ved of ai and will go out. If you want to evive the fi e it is ecommended that the
p ima y ai cont ols a e open fi st, and then open the seconda y ai slide . Please note that the
stove cannot be shutdown in this manne when the seconda y ai stop is fitted as this would
p oduce smoke.
Warning! - The stove will emain hot fo a conside able time afte the fi e has been
extinguished.
Notes:
Warning! - Petroleum coke fuels or househol waste must not be burnt on this appliance.
Shoul any ifficulties arise over fuel quality or suitability, consult your local approve
coal merchant.

Revised 11-07-11
Safety Notes for your gui ance
FIRES CAN BE DANGEROUS – Always use a fi egua d in the p esence of child en, the
elde ly o the infi m.
DO NOT OVERFIRE – it is possible to fi e the stove beyond its design capacity, this could
damage the stove, so watch fo signs of ove fi ing – if any pa t of the stove sta ts to glow ed, the
fi e is in an ove fi e situation and the cont ols should be adjusted acco dingly. Neve leave the
stove unattended fo long pe iods without fi st adjusting the cont ols to a safe setting – ca eful ai
supply cont ol should be exe cised at all times.
Any unautho ised modifications of this appliance will ende the gua antee null and void and
could be potentially dange ous. Replacement pa ts should only be sou ced f om Fi ewa m
app oved deale s
WARNING – FUME EMISSION
P ope ly installed and ope ated, this appliance will not emit fumes. Occasional fumes f om de-
ashing and efuelling may occu . Pe sistent fume emission must not be tole ated.
If fume emission does pe sist, then the following immediate action should be taken: -
1. Open doo s and windows to ventilate oom
2. Let the fi e out, o eject and safely dispose of fuel f om the appliance.
3. Check fo flue chimney blockage and clean if equi ed.
4. Do not attempt to e-light the fi e until the cause has been identified and co ected.
If necessa y, seek p ofessional advice.
Important! – Do not fit an ext acto fan in the same oom as this appliance.
IN THE EVENT OF A CHIMNEY FIRE
• Raise the ala m to let othe s in the house know.
• Call the Fi e B igade
• Reduce the appliance-bu ning ate by closing all ai cont ols.
• Move fu nitu e and ugs away f om the fi eplace and emove any nea by o naments.
• Place a fi egua d o spa k gua d in f ont of the stove.
• Feel the chimneyb east fo sign of excessive heat.
If the wall is becoming hot, move the fu nitu e away. Ensu e that the Fi e B igade can gain
access to you oof space in o de to check this a ea fo signs of fi e sp ead.

Revised 11-07-11
Frequently Asked Questions
1 Do stoves require a himney?
All of ou multi fuel and wood bu ning stoves equi e a suitable chimney o p ofessionally installed
flue system.
2 How do I lean the himney?
You will equi e a chimney sweep to clean the chimney. It is best to p ovide a dedicated chimney
cleaning access doo when installing the flue of the stove.
3 Who should install my stove?
Fi ewa m want you to enjoy the maximum pe fo mance f om you Stove p oducts. To ensu e this, it
is essential that they a e installed co ectly.
We st ongly ecommend that you Fi ewa m Stove p oducts a e installed by a qualified plumbe o
suitably qualified pe son.
4 How do I regulate the heat output?
Each stove will have spin valves, which will allow you to easily egulate the heat output.
5 What warranty poli y do I get?
Fi ewa m Stoves will eplace, f ee of cha ge, any wo king pa t that fails (unde no mal ope ating
conditions) within 12 months of pu chase. Consumables such as glass o stove ope a e not
gua anteed.
A all out harge will apply if our engineer attends any stove problem that is not related to
produ t failure.
6 Where an I get spare parts?
You local Fi ewa m Stove etaile will be pleased to supply spa e pa ts and to p ovide any othe
info mation you equi e.
7 Can the doors be left open while burning?
Fo safety and heat efficiency the doo s should emain closed at all times.
8 Why is the stove smoking when lit?
A smoking stove can be caused by a flue with back d aught p oblems. A qualified fitte should
complete a smoke test p io to fitting the stove to asce tain the integ ity of the flue.
9 Why should I “Run in” my stove?
To begin, light a se ies of small fi es ove a pe iod of a few days to allow the paint finish to cu e.
The stove is finished with a heat esistant paint and this can be cleaned with a soft b ush. Do not
clean whilst the stove is hot; wait until it has cooled down. The finish can be enovated with
p op ieta y stove paint
If the stove is not “ un in” co ectly, this may cause the paint to discolou and flake.
10 What is Over Firing?
You stove should neve be used in a manne to cause ove fi ing. Ove fi ing can be caused by ove
loading the stove with fuel, and with p ima y cont ols open. If any pa t of stove glows " ed" you
stove is ove fi ing and you d aught cont ol should be adjusted to est ict ai flow to stove. Ove
fi ing can cause pe manent damage to the appliance which is not cove ed by wa anty.
Firewarm Stoves
30 – 60 Hawthorn Road
Western Industrial Estate
Dublin 12
Ireland
This manual suits for next models
3
Table of contents
Other Firewarm stoves Stove manuals
Popular Stove manuals by other brands
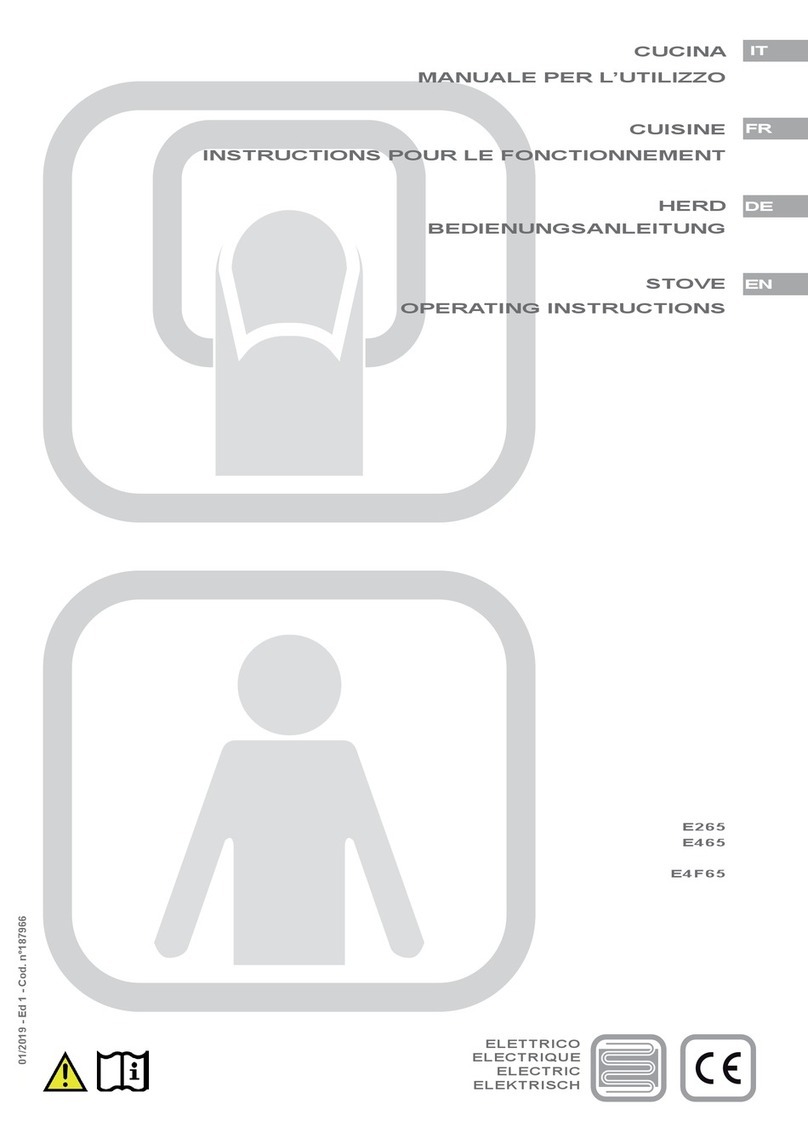
MBM
MBM E265 operating instructions
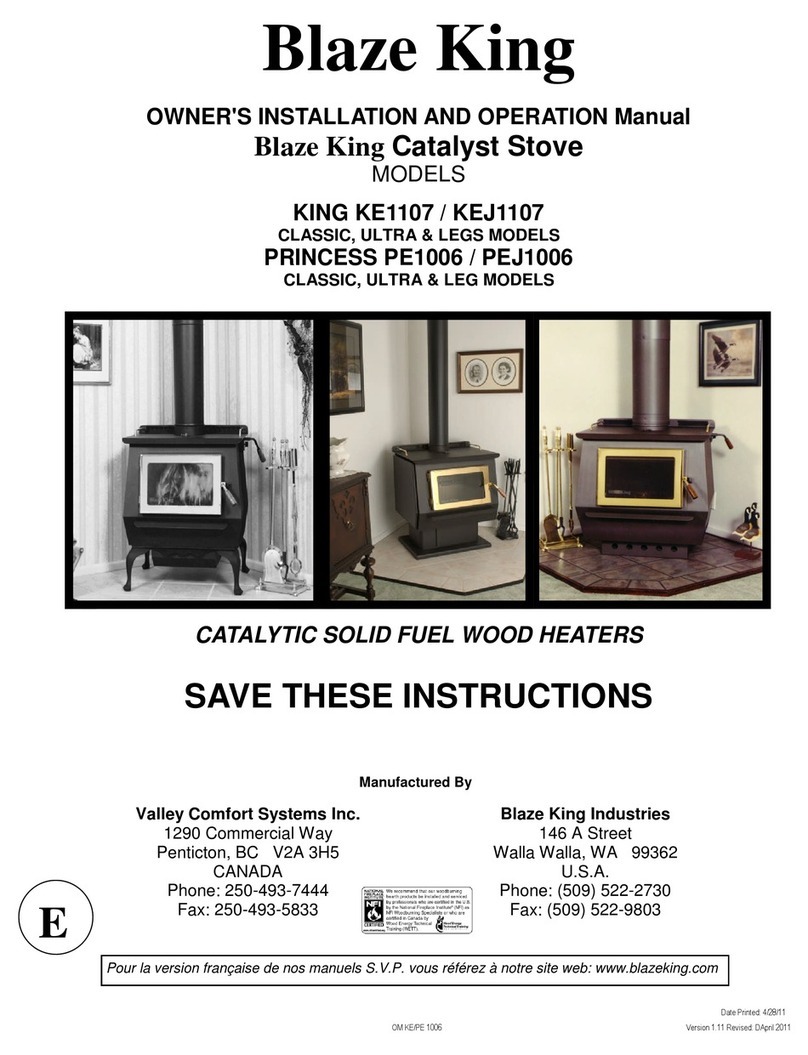
Blaze King
Blaze King KING KEJ1107 Owner's installation and operation manual
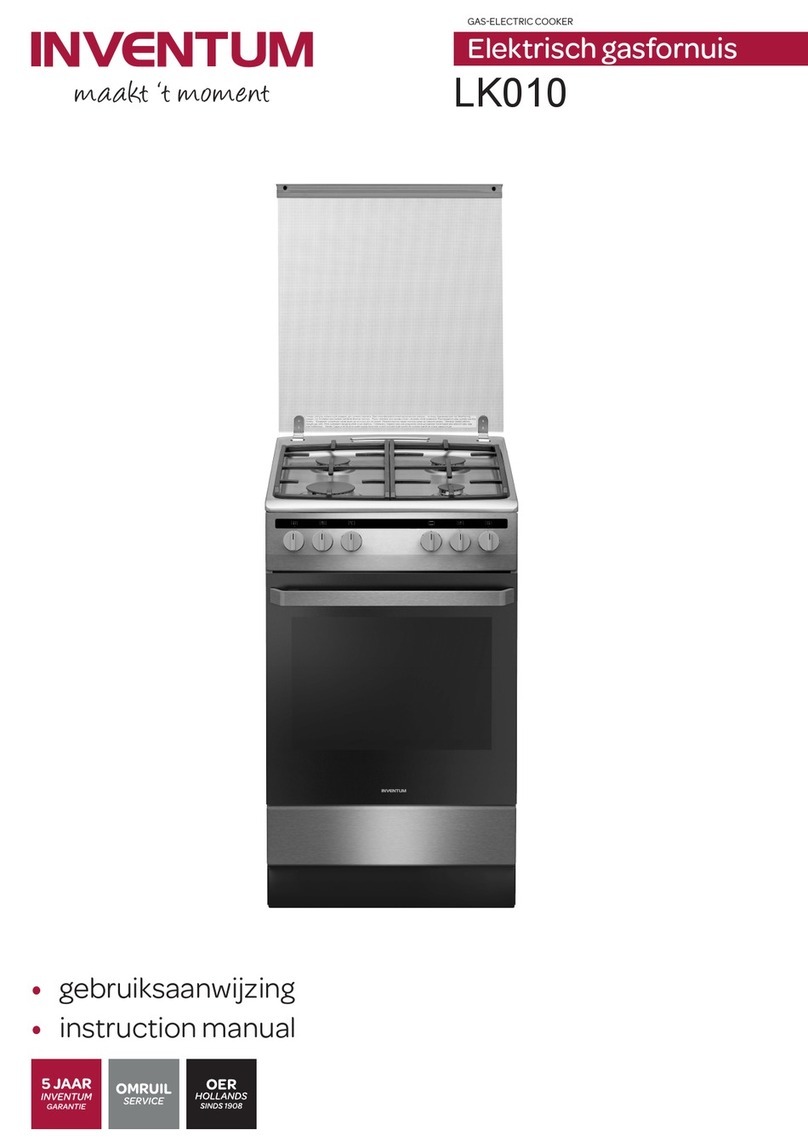
inventum
inventum LK010 instruction manual
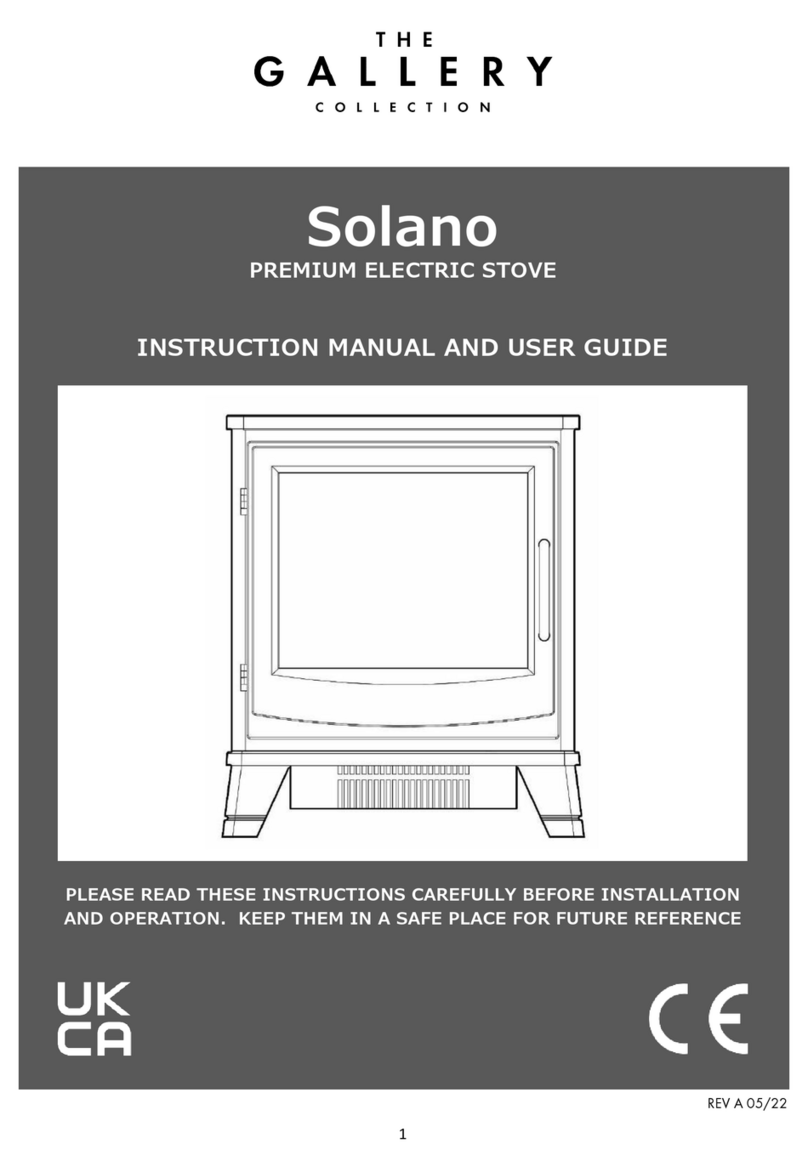
THE GALLERY COLLECTION
THE GALLERY COLLECTION Solano Instruction manual and users guide

Lopi
Lopi Direct Vent Freestanding Stove owner's manual

AGA
AGA Little Wenlock Classic Installation and operating instructions

