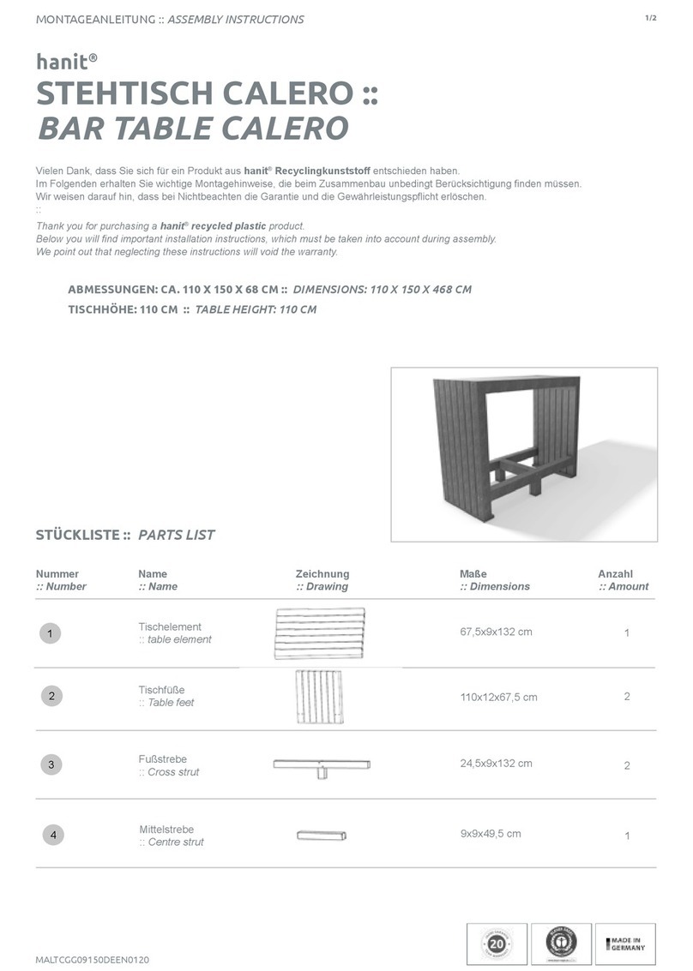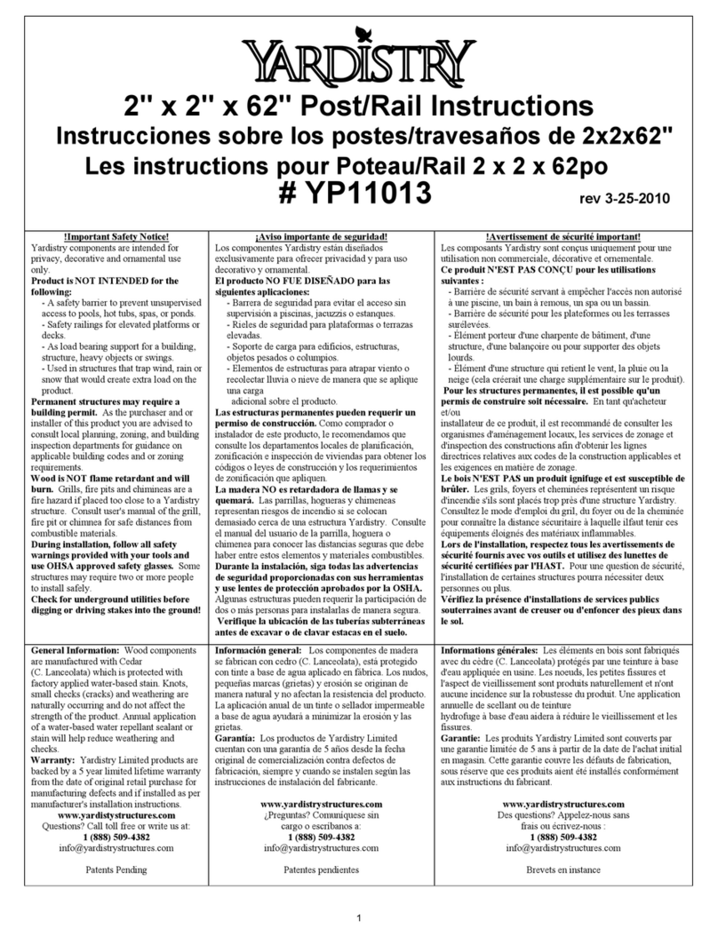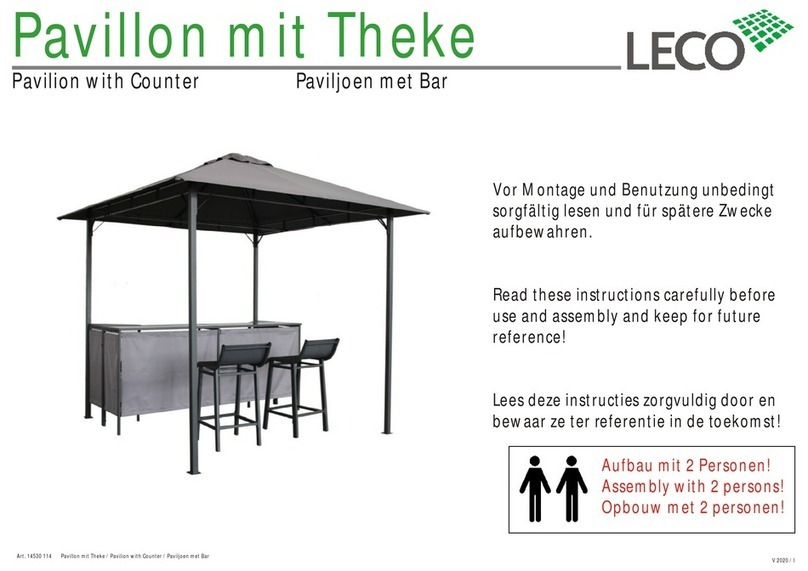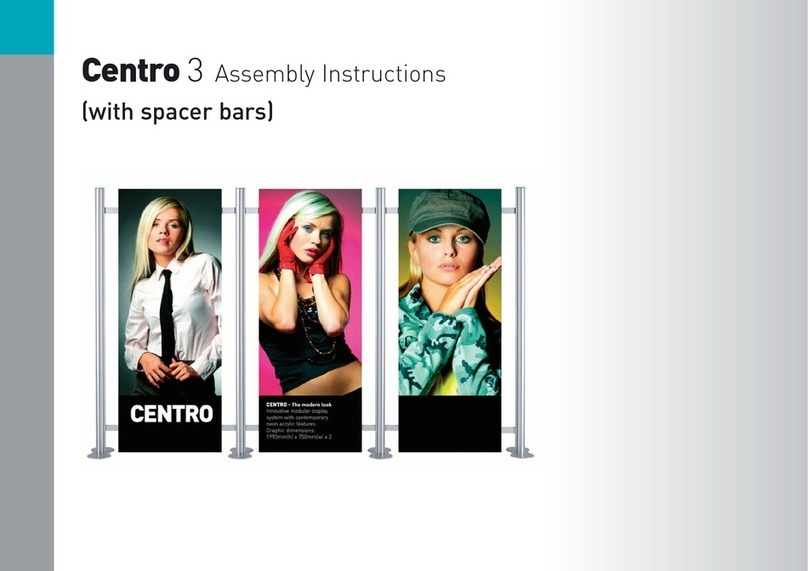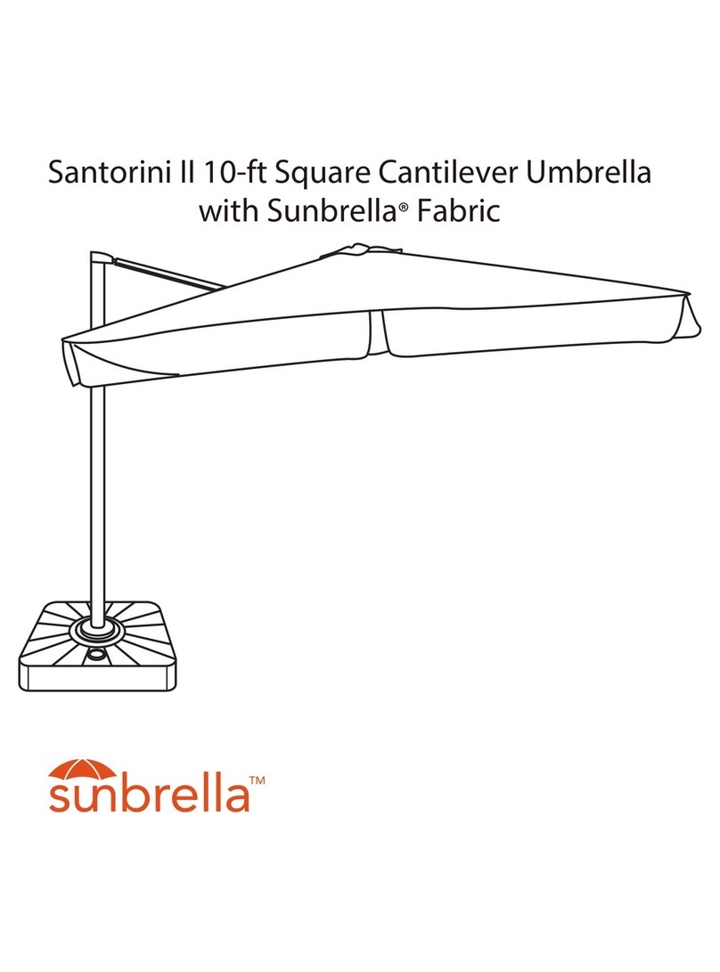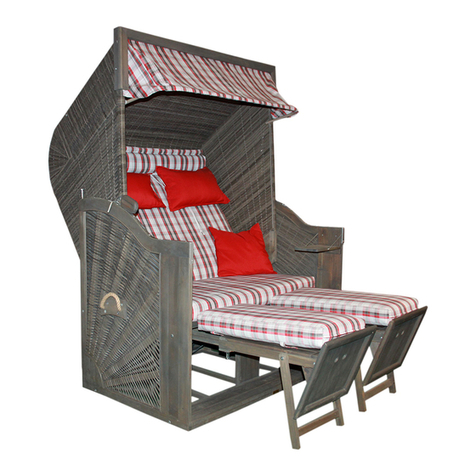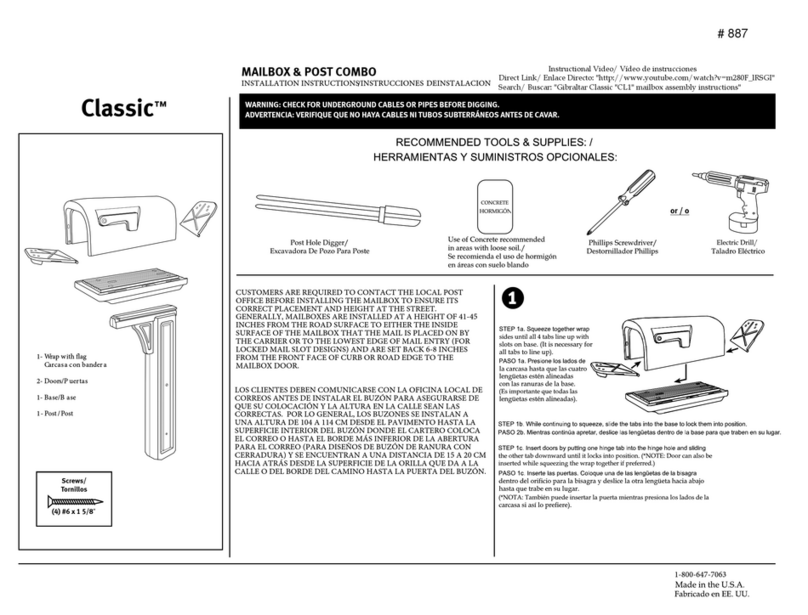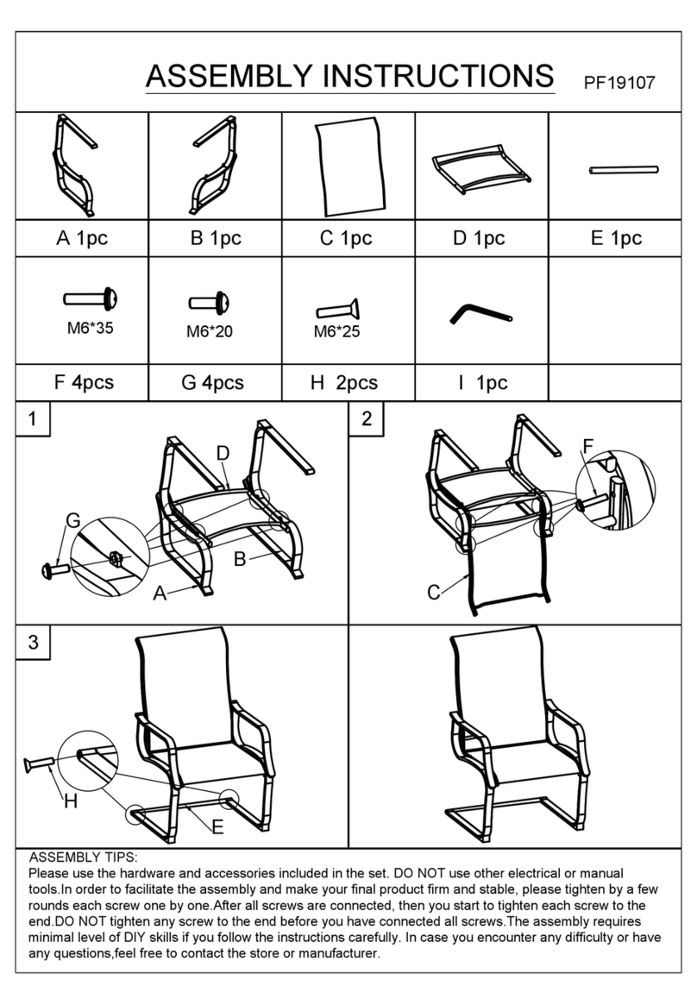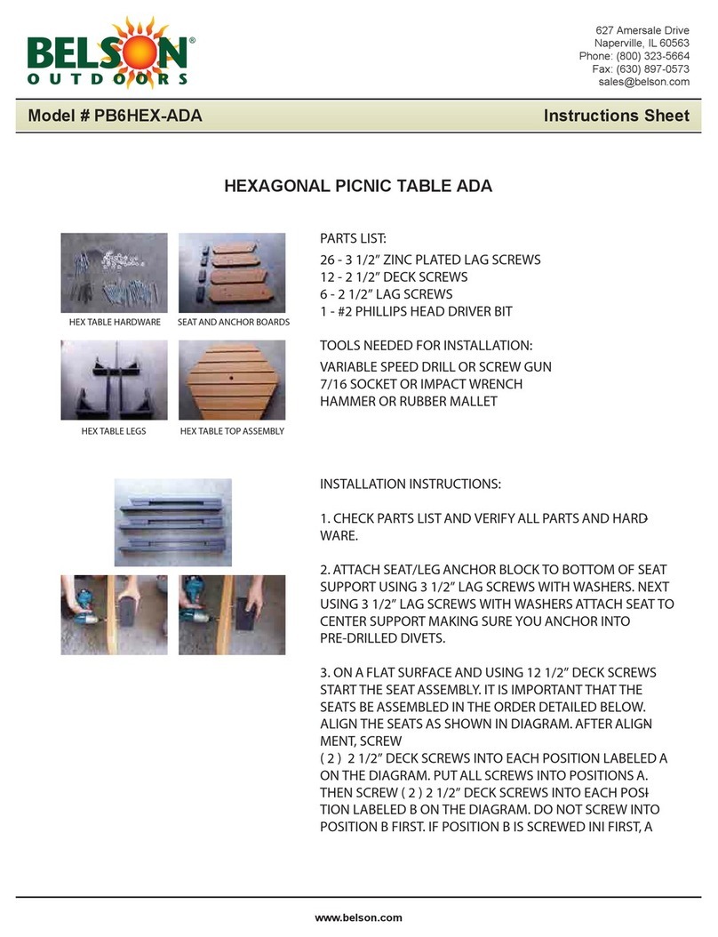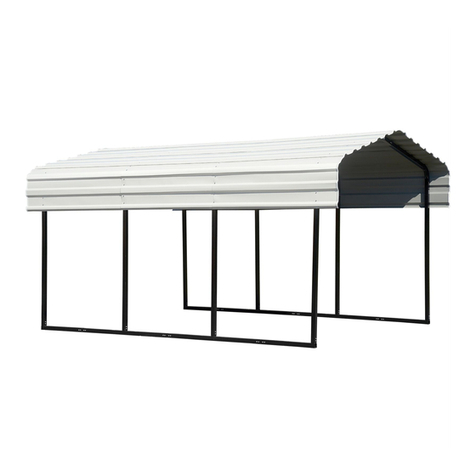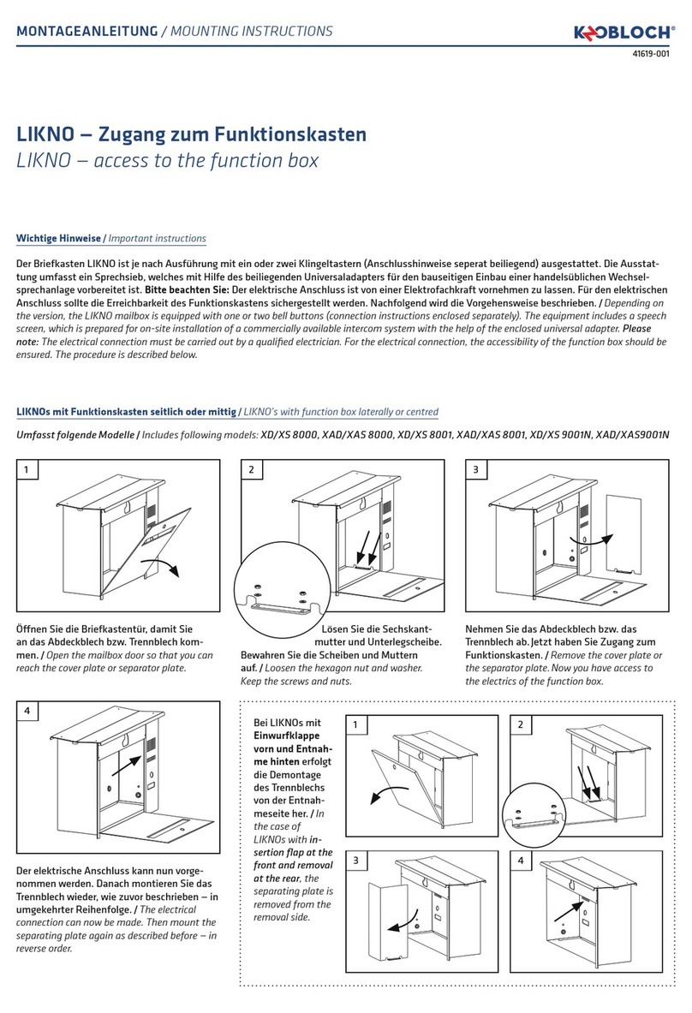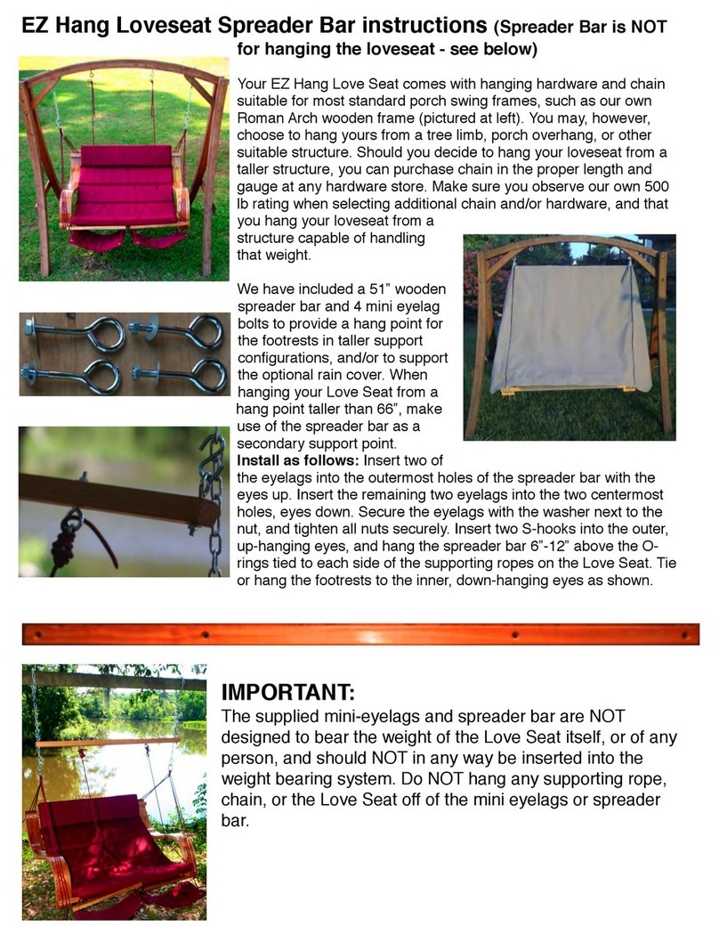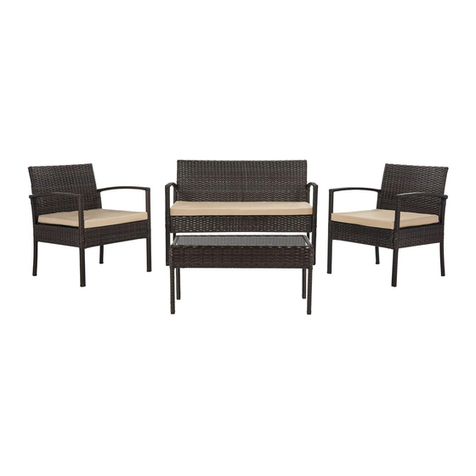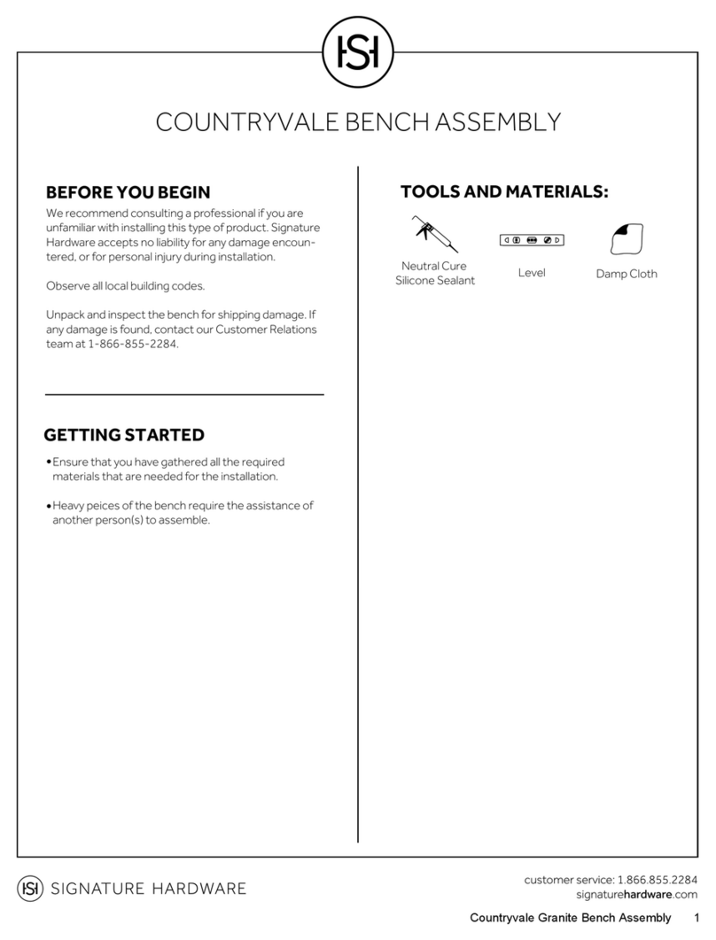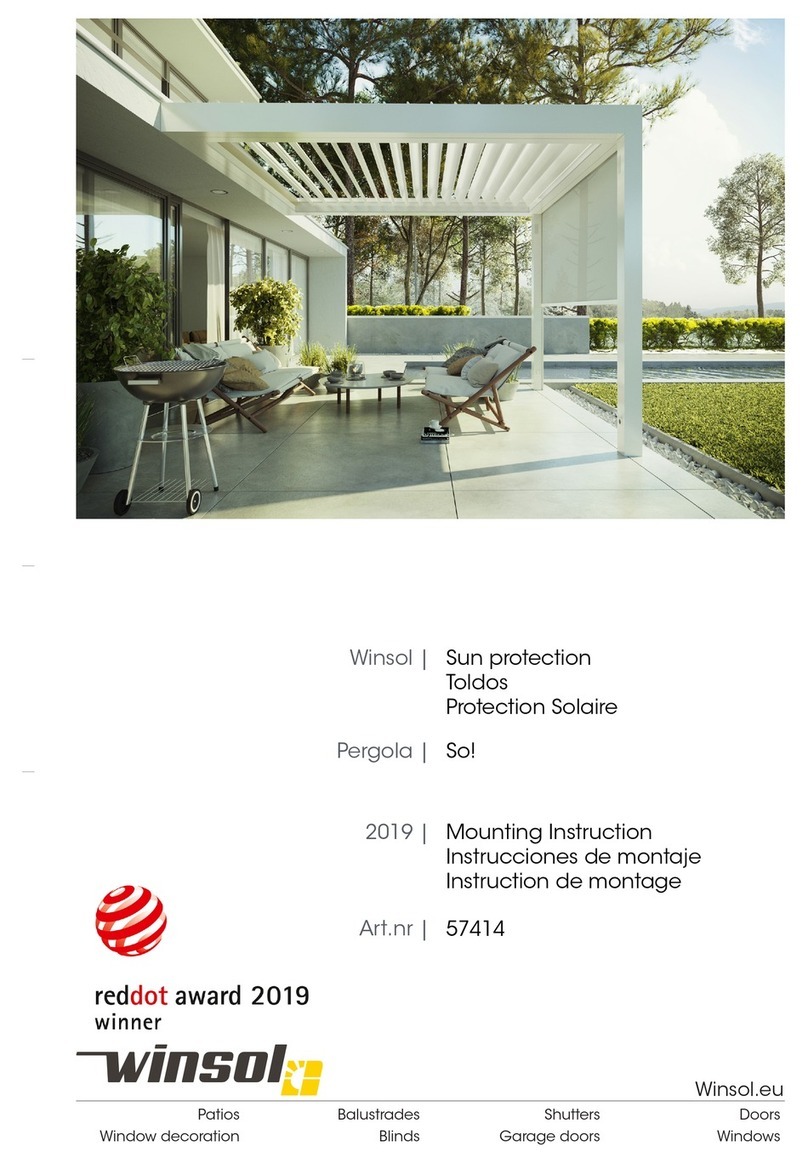
Folded Homes FAQs
•A TekYurt with two doors placed across from each other, and two windows
centered in the walls between them. (This configuration requires one FH
YURT WINDOW KIT and a FH YURT DUTCH-DOOR KIT or a FH YURT
LONG-DOOR KIT.)
•Two TekYurts connected together using a Connector Kit. Both TekYurts
have four windows arranged around them. For safety, both TekYurts have a
separate entrance to the outside. Folded Homes recommends that all FH
Yurts that will be used for human habitation have a direct exit door from each
room to the outside. [See SC:EMERGENCY EXITS (FH YURTS)] (This
configuration requires a FH YURT CONNECTOR KIT, six FH YURT
WINDOW KITs and a FH YURT DUTCH-DOOR KIT or a FH YURT LONG-
DOOR KIT.)
•A TekYurt with a single door and five windows arranged around its
circumference. (This configuration requires four FH YURT WINDOW KITs.)
The installation of each FH Yurt door or window requires installing a header (and
in the case of doors a footer) part that connects the wall panels on each side of
the door or window together. These header and footer parts maintain the
integrity of the FH Yurt’s tension ring. So if, for instance, you want to put a door
next to a window, or two doors or two windows next to each other, you must
allow at least two wall panels between those openings. Since each FH Yurt is
comprised of twenty wall segments, you can insert at most six doors and
windows into any one FH Yurt. Since your TekYurt comes complete with one
door and one window, you can add up to four more doors and windows. Since
UtiYurts only include a single door they can be customized with up to five more
doors and windows.
(Updated 9/24/2008)
(Return to Table of Contents)
DAMPNESS & HUMIDITY (FH YURTS)
The Extruded plastic walls of a FH Yurt are not porous. Humidity cannot pass
through the plastic sheeting.
In cold conditions, if a FH Yurt is very tightly sealed and well insulated, water can
condensate on the ceiling and walls simply from the presence of human body
heat. Such condensation is not usually a problem because the FH Yurt,
comprised of overlapping wall and roof segments, has small gaps through which
air (but not water) can circulate. The 6” (15.24 cm) vent in the center of the roof
provides adequate air circulation when that vent is not being used to vent smoke
from the chimney of a wood burning stove. Where a wood burning stove has
been installed, doors and windows can be cracked for additional ventilation if
necessary. In fact they probably will need to be cracked because a little heat
goes a very long way in an insulated FH Yurt.
Page 16 of 90



















