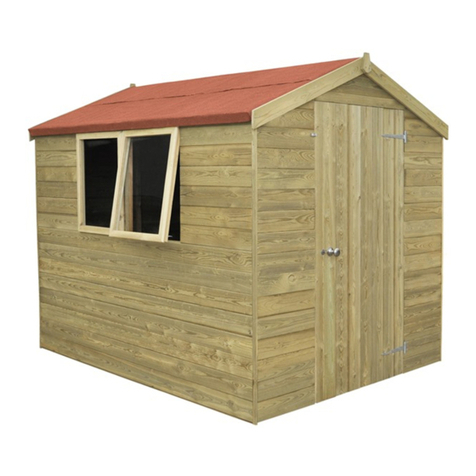Forest OPCS88 User manual
Other Forest Garden House manuals

Forest
Forest PENT SUMMERHOUSE 6x4 User manual
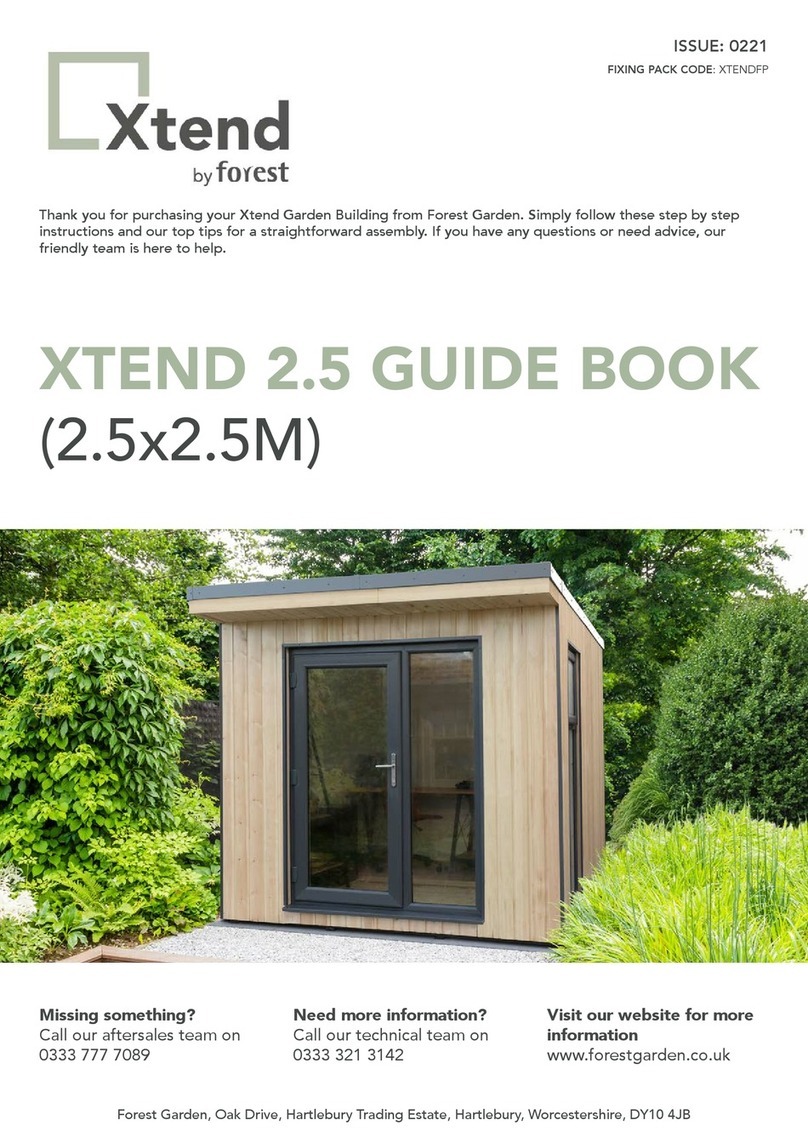
Forest
Forest Xtend 2.5 Manual
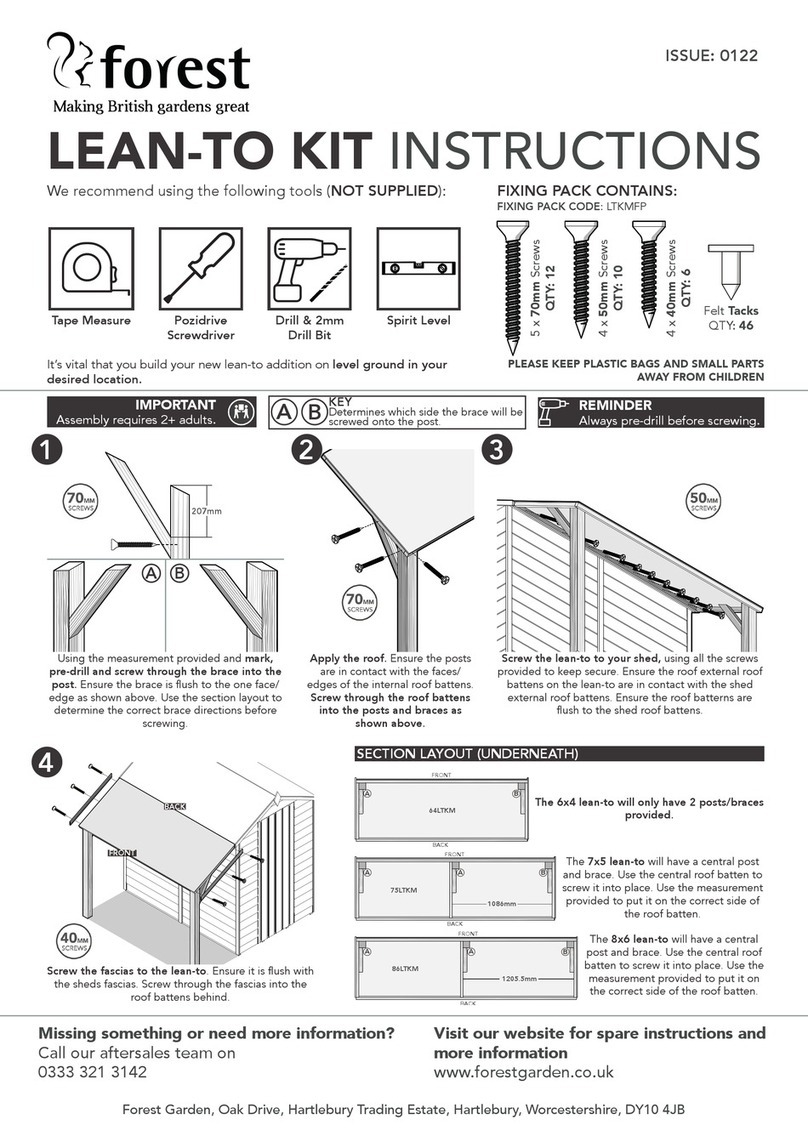
Forest
Forest LEAN-TO KIT User manual
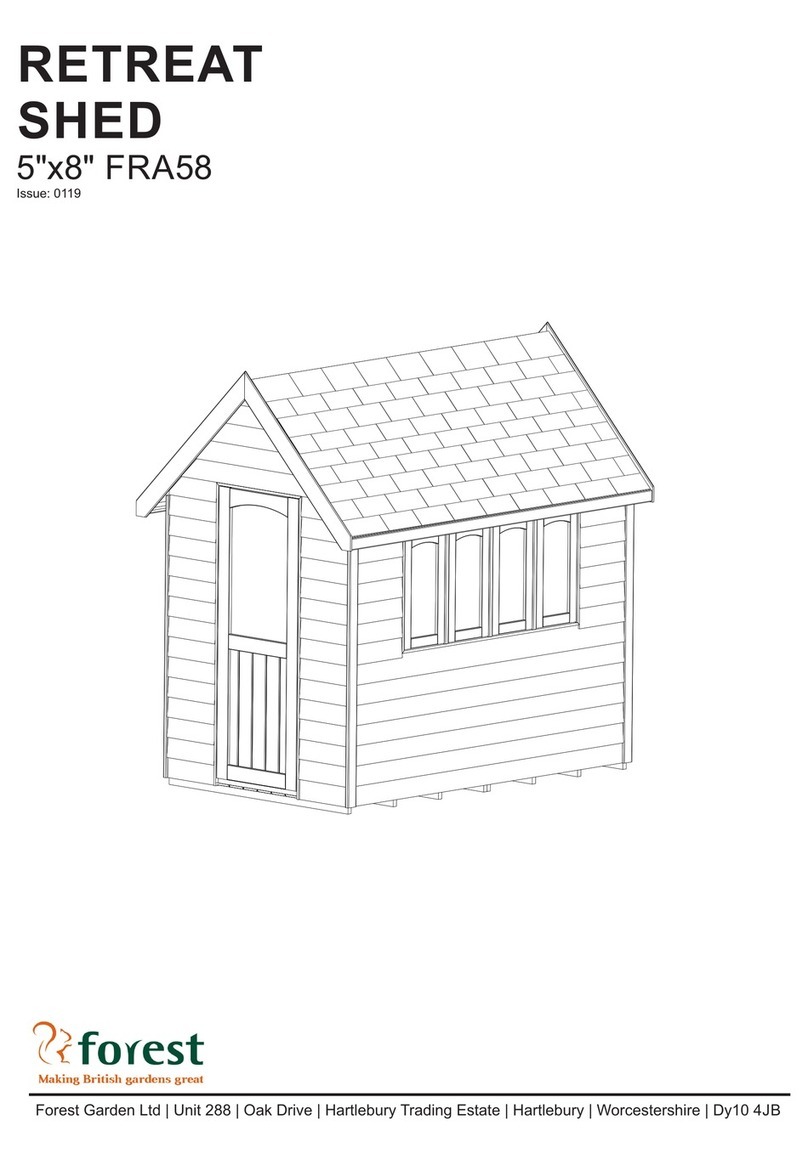
Forest
Forest FRA58 User manual
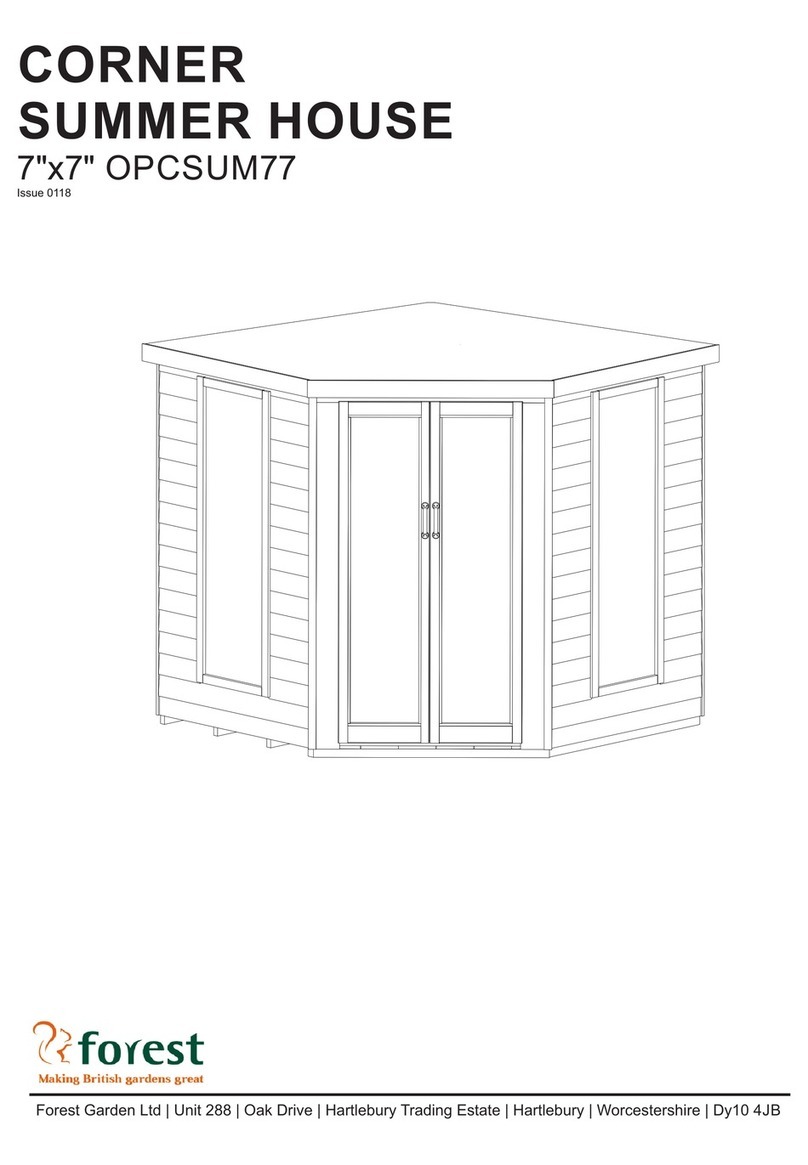
Forest
Forest OPCSUM77 User manual

Forest
Forest OPCSUM88 User manual
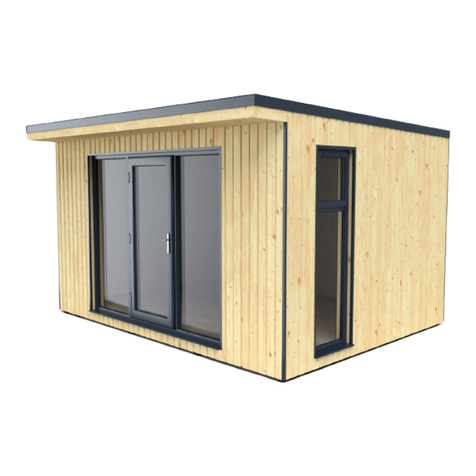
Forest
Forest Xtend 4.0 Manual

Forest
Forest OPPSUM75DDM User manual
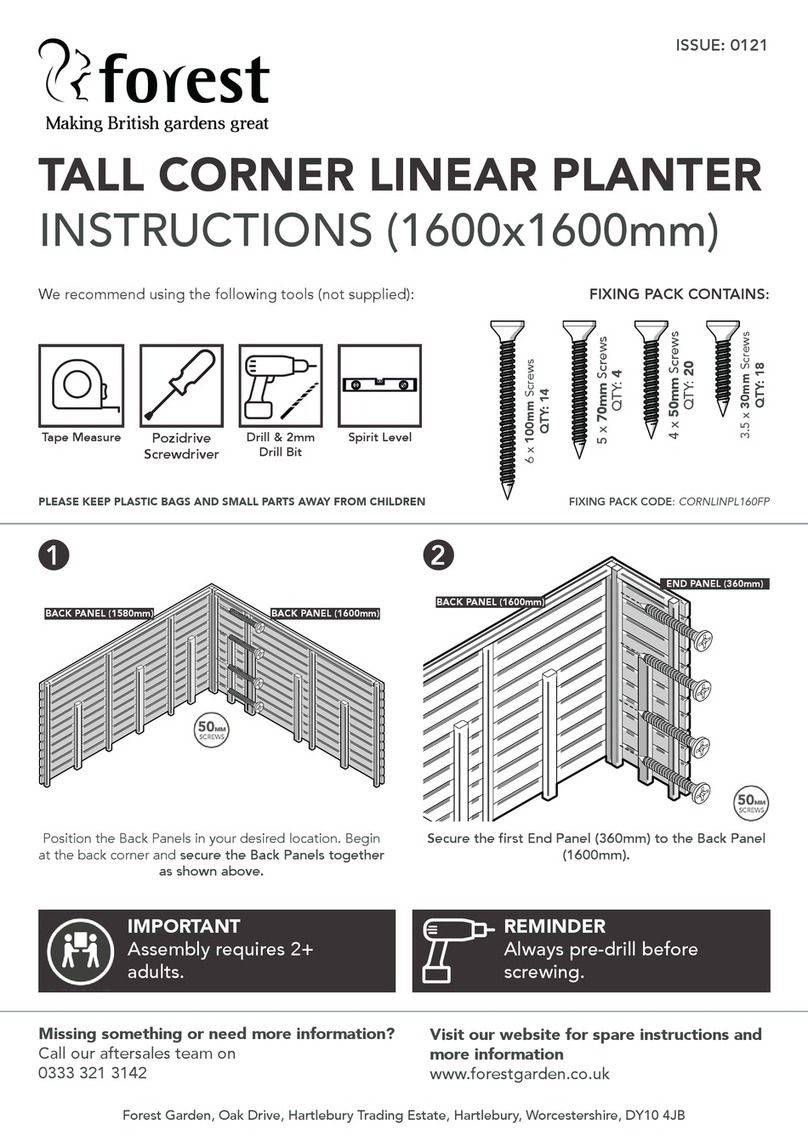
Forest
Forest CORNLINPL160 User manual
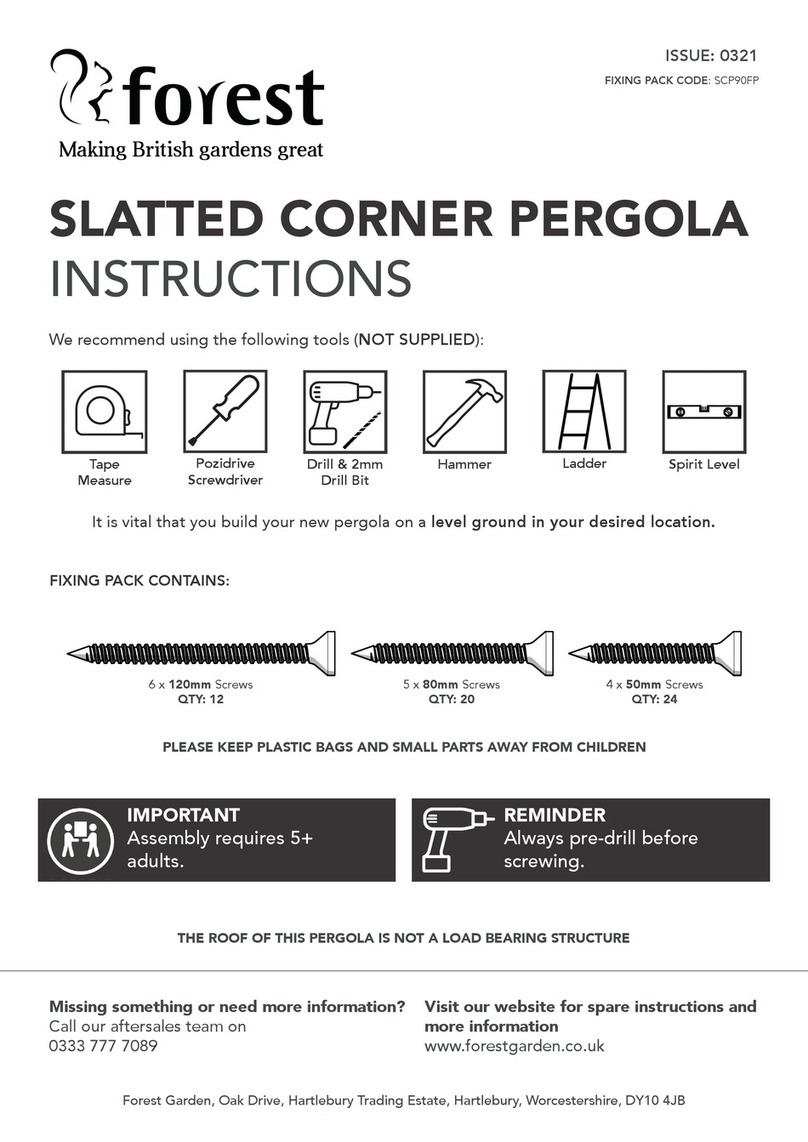
Forest
Forest SCP90FP User manual
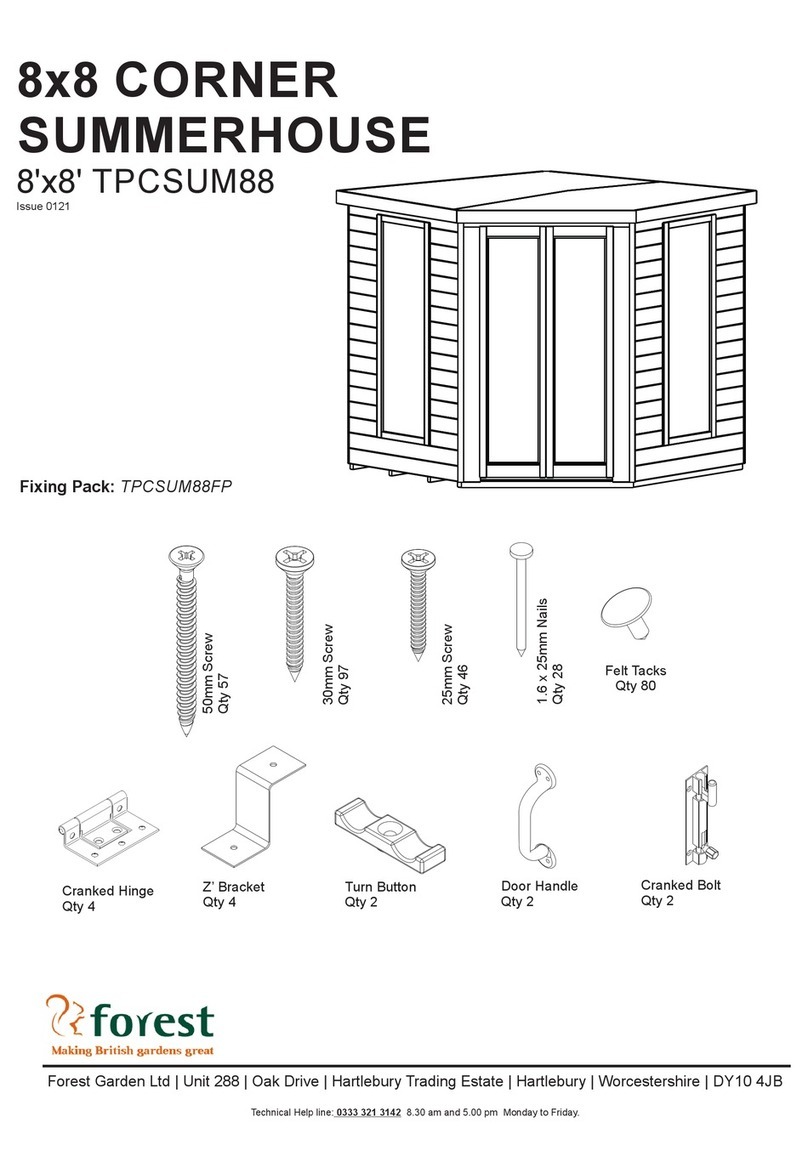
Forest
Forest TPCSUM88 User manual

Forest
Forest BECKWOOD SHED User manual
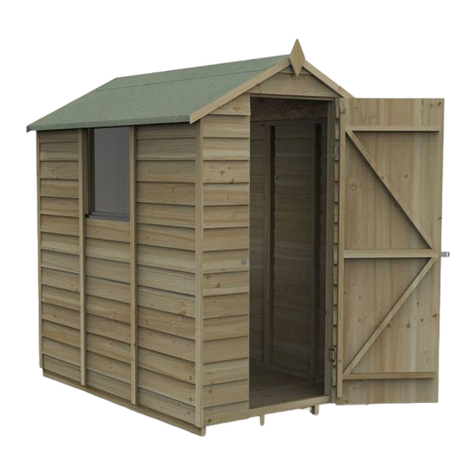
Forest
Forest Timberdale 4 x 6 ft Tongue & Groove Shed User manual
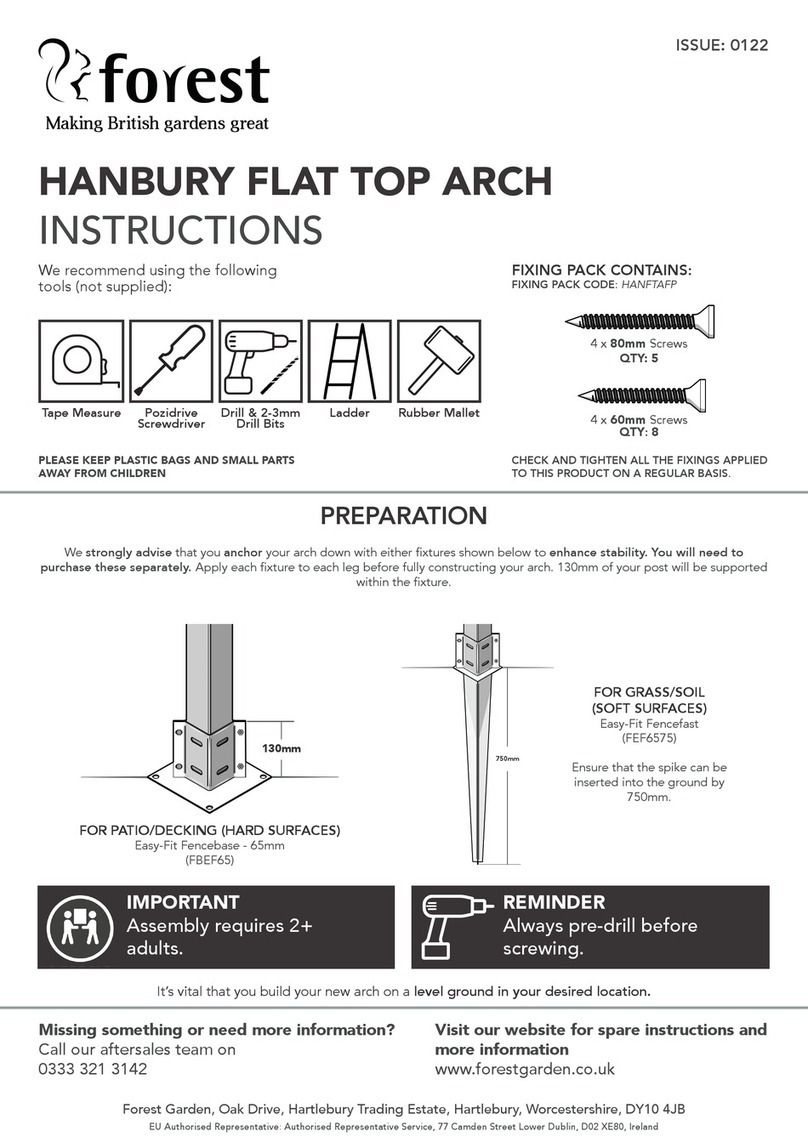
Forest
Forest HANBURY FLAT TOP ARCH User manual
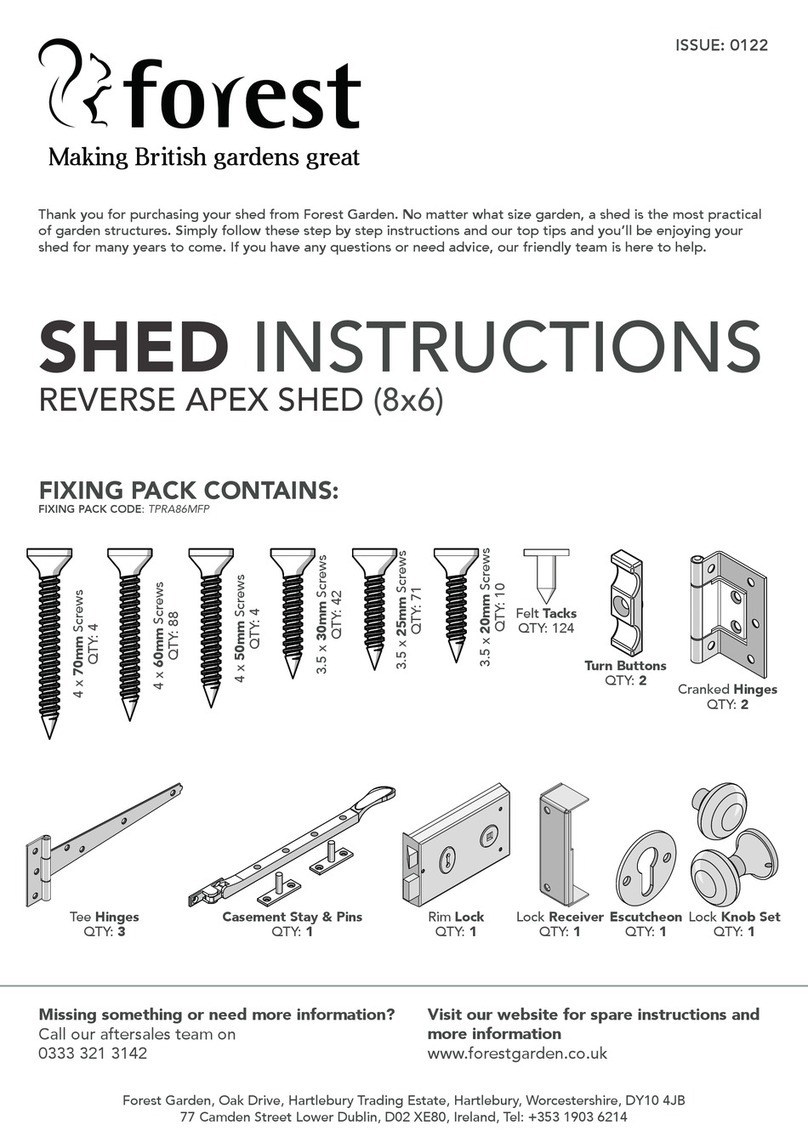
Forest
Forest Timberdale Tongue & Groove User manual
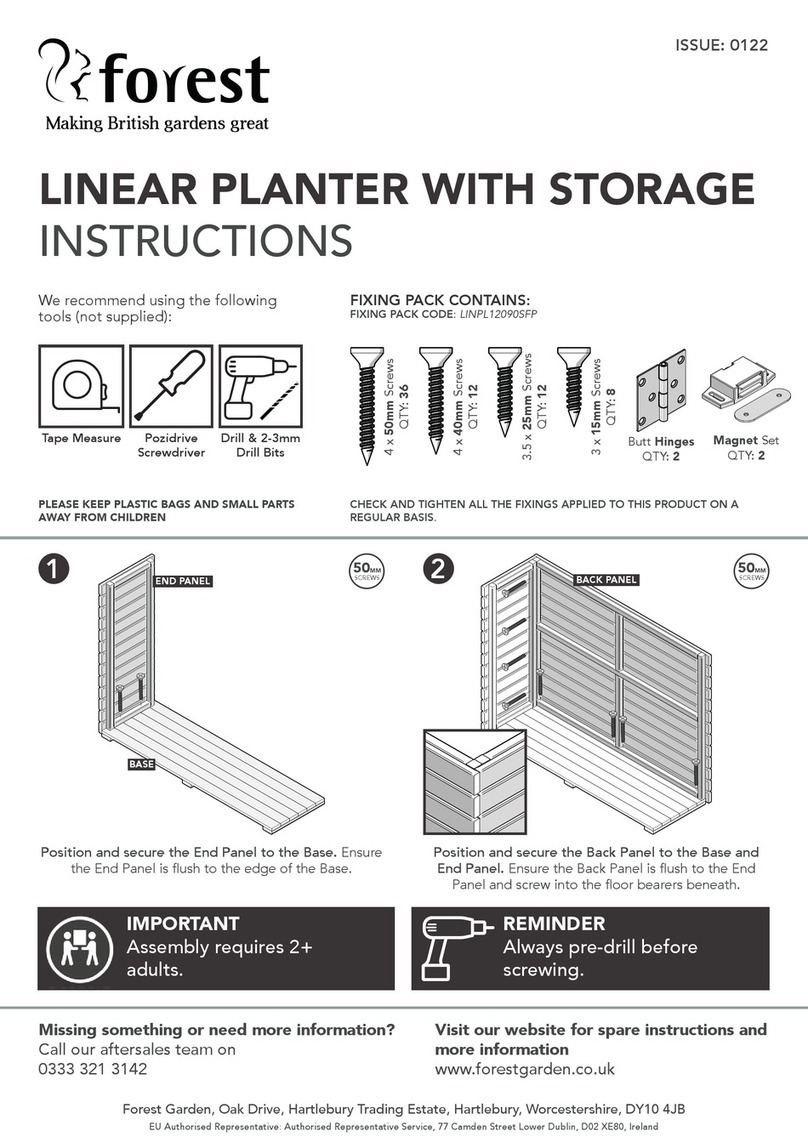
Forest
Forest LINPL12090S User manual

Forest
Forest SLATTED DINING PERGOLA User manual

Forest
Forest Xtend 4.0 Manual
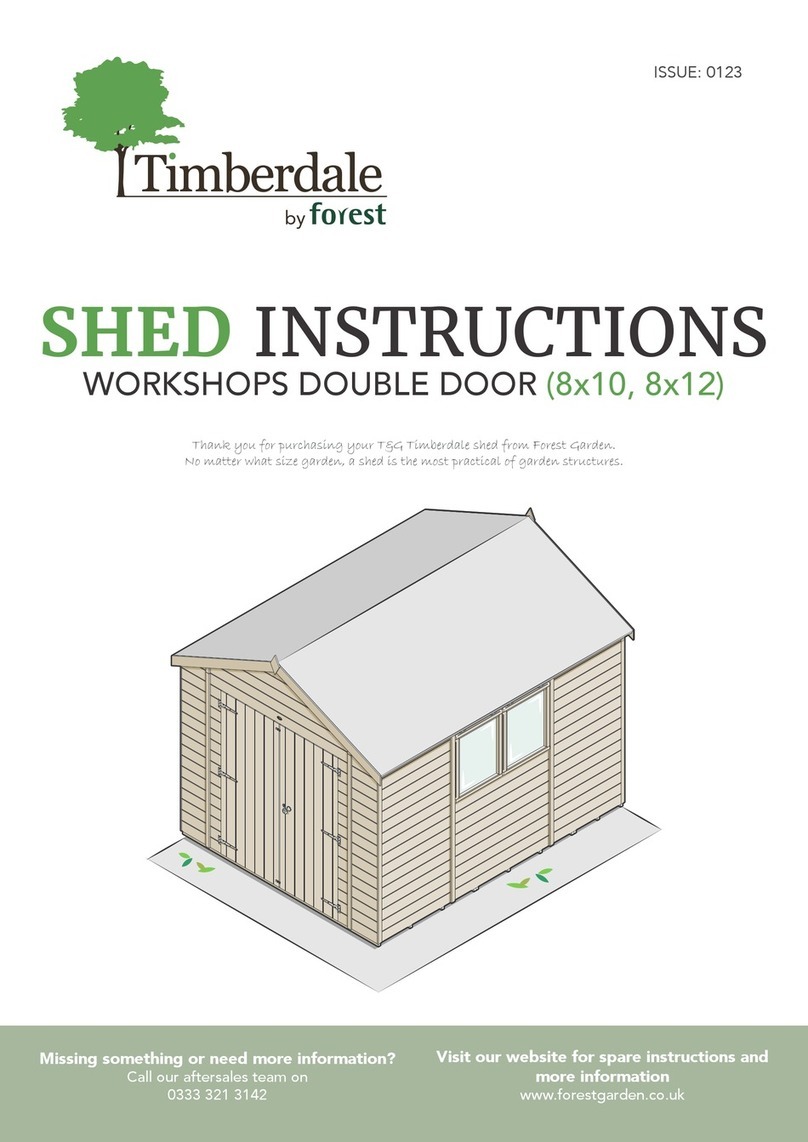
Forest
Forest Timberdale WORKSHOPS DOUBLE DOOR 8x10 User manual
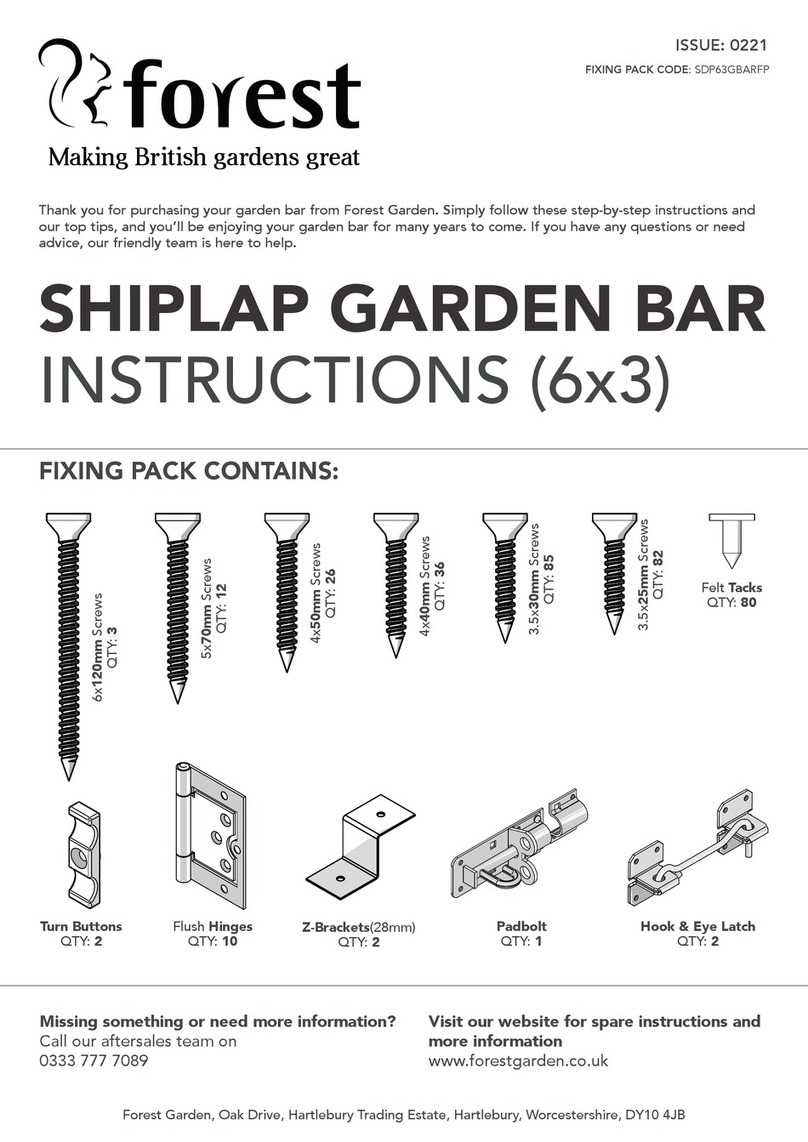
Forest
Forest SDP63GBARFP User manual
Popular Garden House manuals by other brands
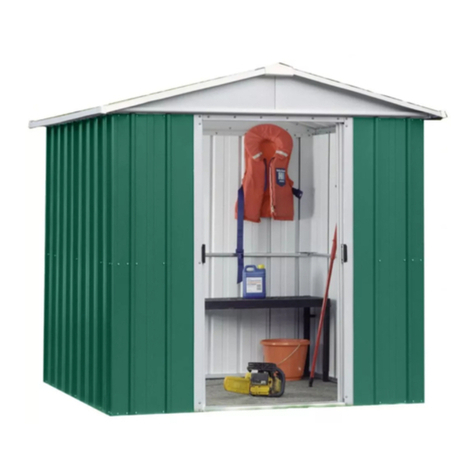
Yardmaster
Yardmaster 66 ZGEY Assembly instructions
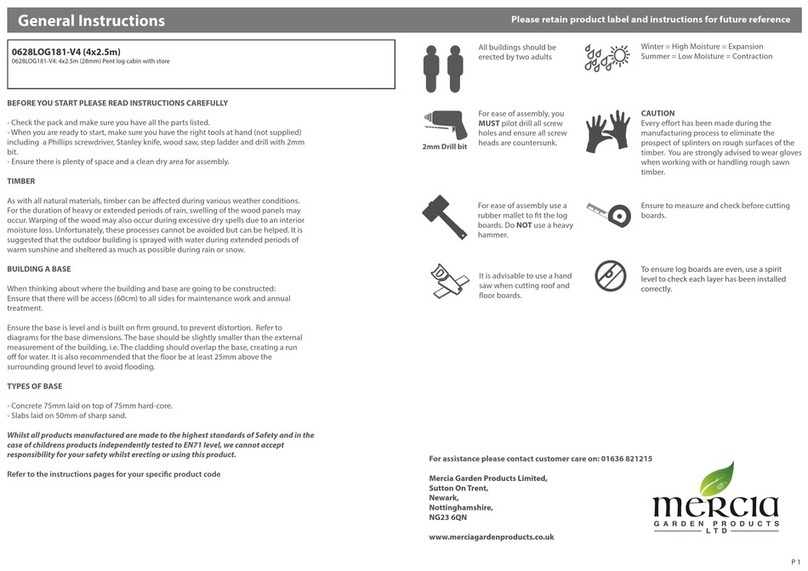
Mercia Garden Products
Mercia Garden Products 0628LOG181-V4 manual
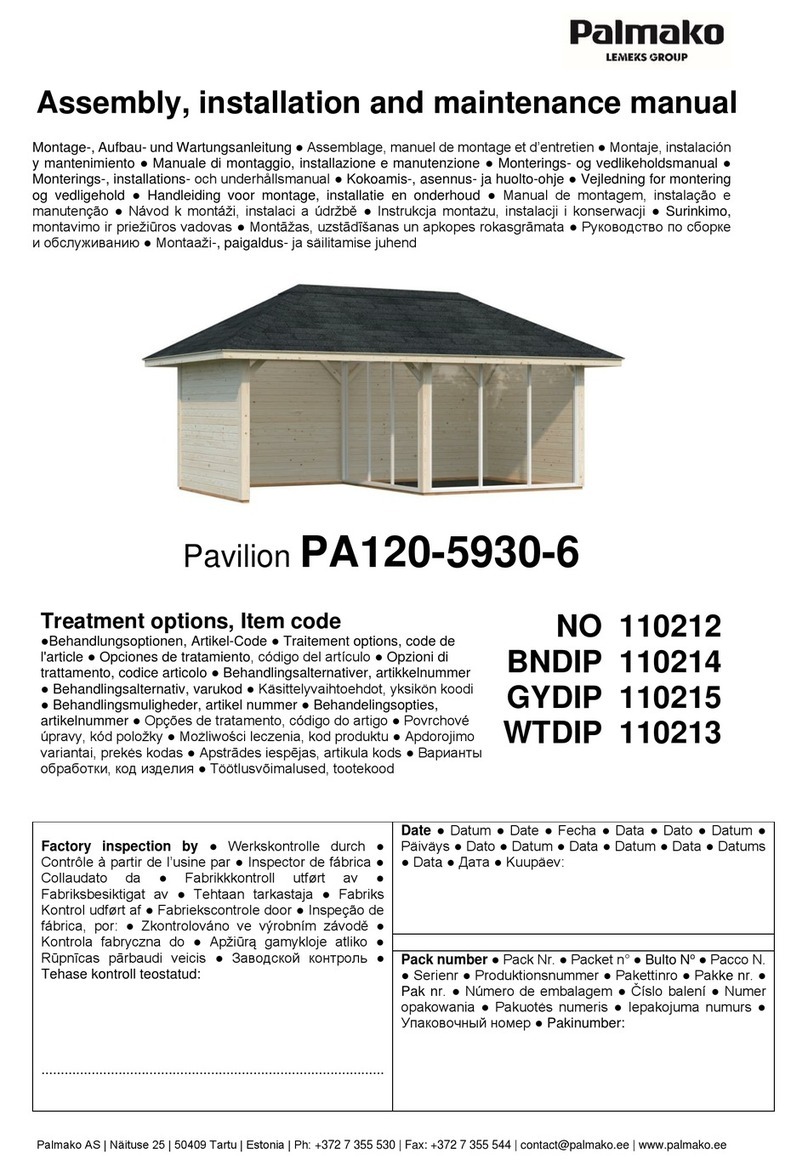
Lemeks
Lemeks Palmako PA120-5930-6 Assembly, installation and maintenance manual
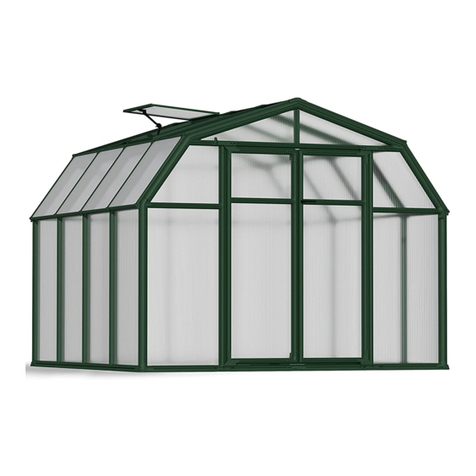
Rion
Rion Hobby Gardener Assembly instructions
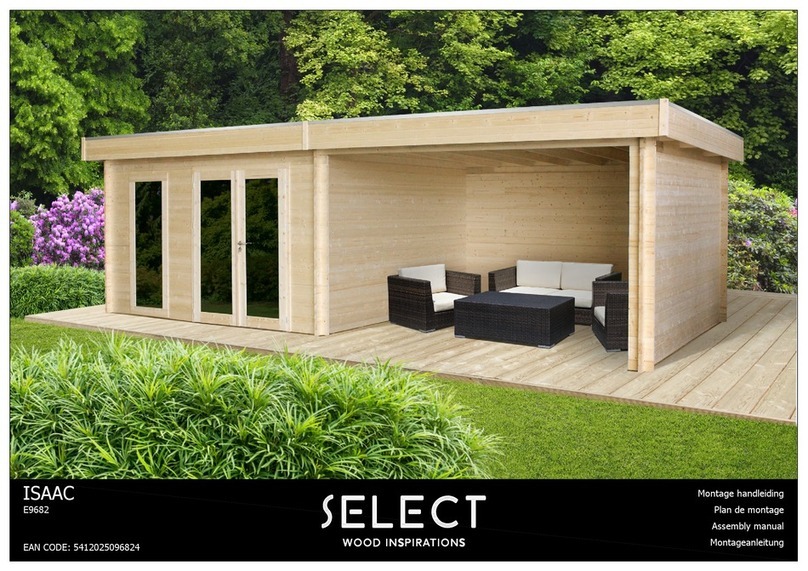
Select
Select ISAAC E9682 Assembly manual

Palmako
Palmako Saale installation manual

Palmako
Palmako Roger FR44-5953-2 installation manual
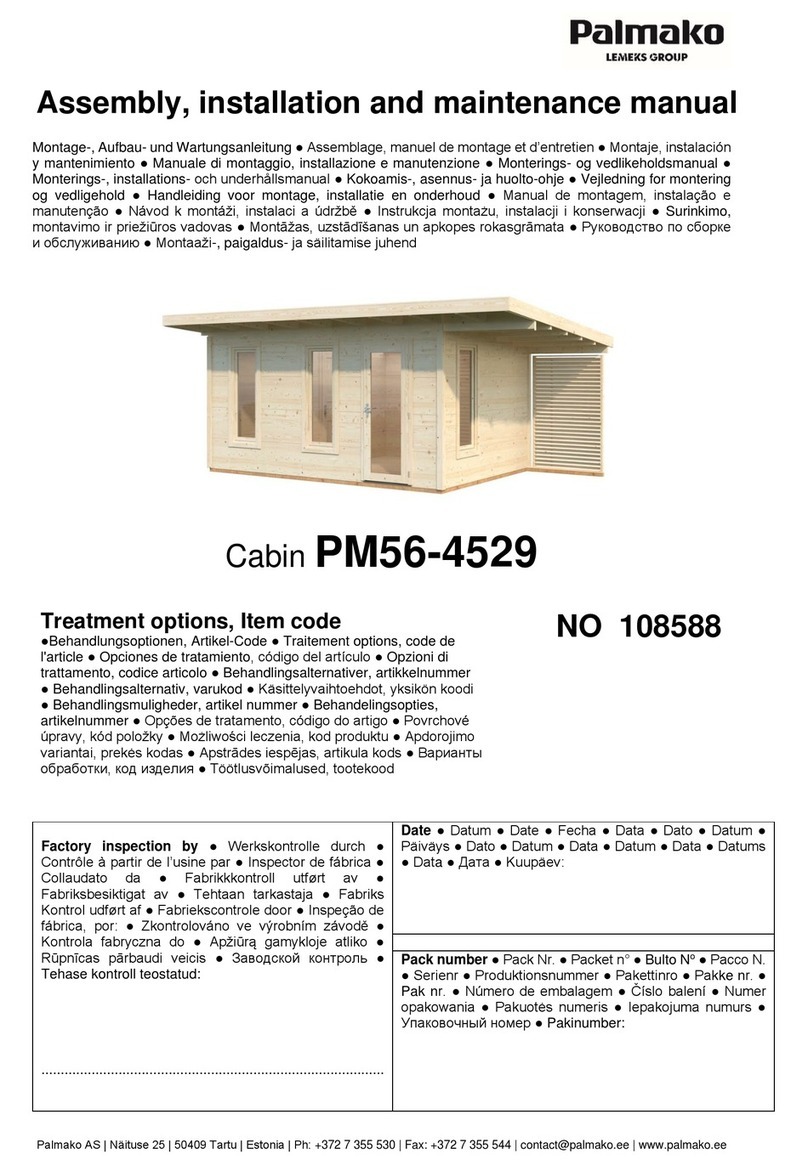
Lemeks
Lemeks Palmako Grace PM56-4529 Assembly, installation and maintenance manual

Mercia Garden Products
Mercia Garden Products 03WES0808-V1 General instructions
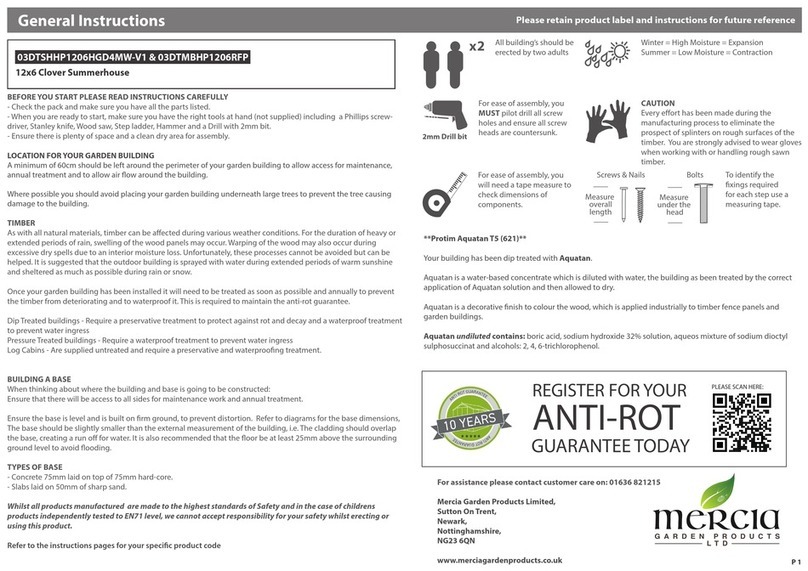
Mercia Garden Products
Mercia Garden Products 03DTSHHP1206HGD4MW-V1 General instructions
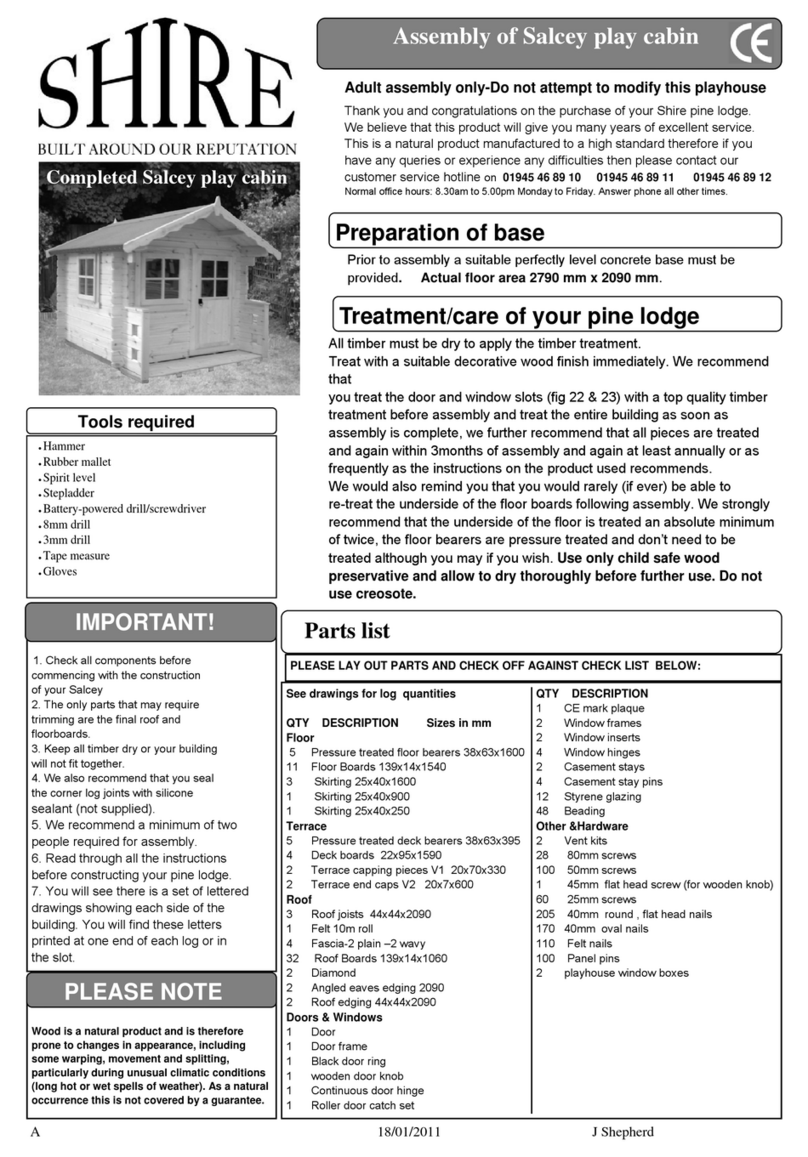
Shire
Shire Salcey Assembly

Pergola kits USA
Pergola kits USA PREMIUM VINYL PAVILION Assembly manual
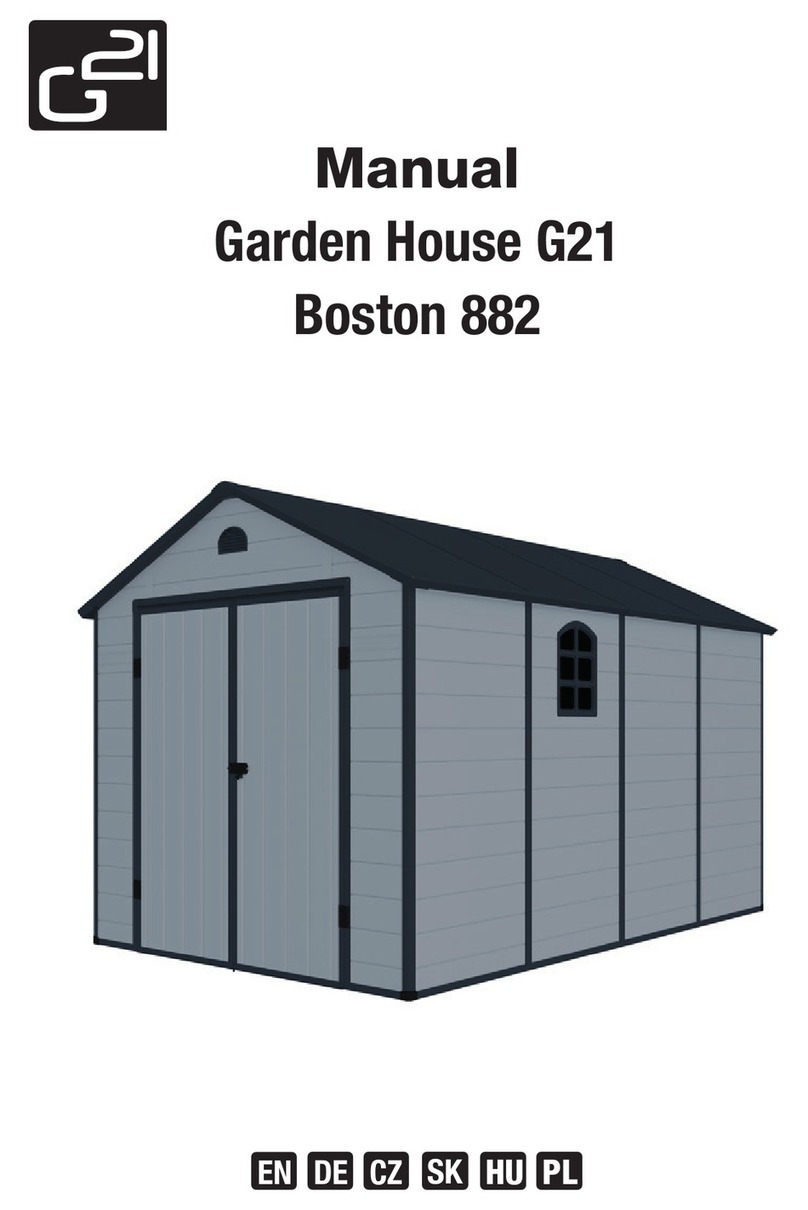
G21
G21 Boston 882 manual
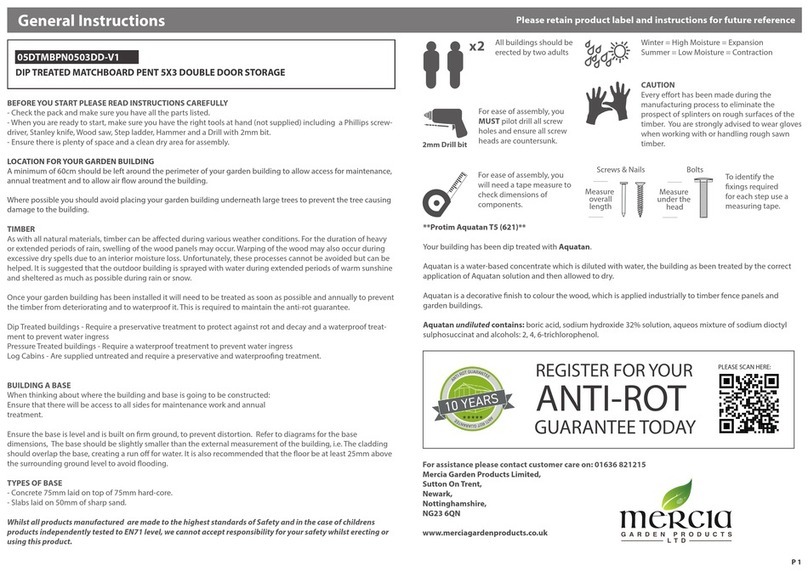
Mercia Garden Products
Mercia Garden Products 05DTMBPN0503DD-V1 Assembly instructions
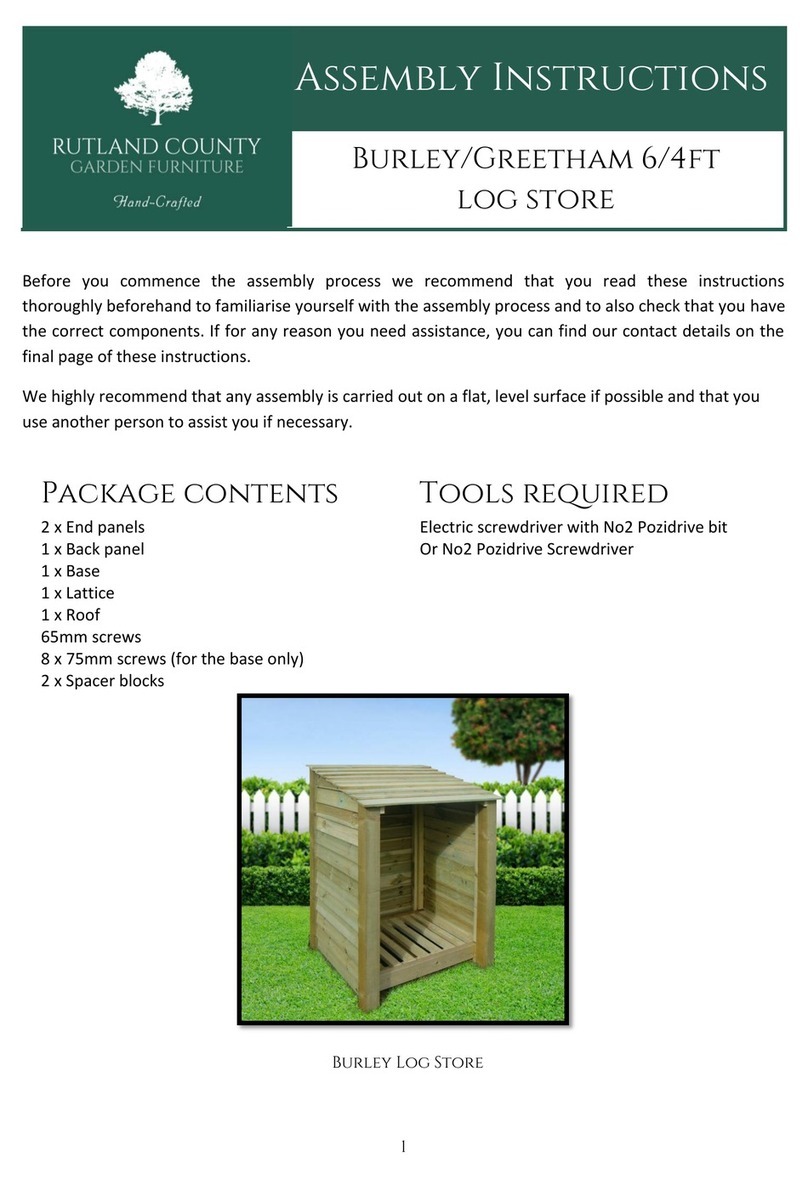
Rutland County
Rutland County Burley 6ft Assembly instructions
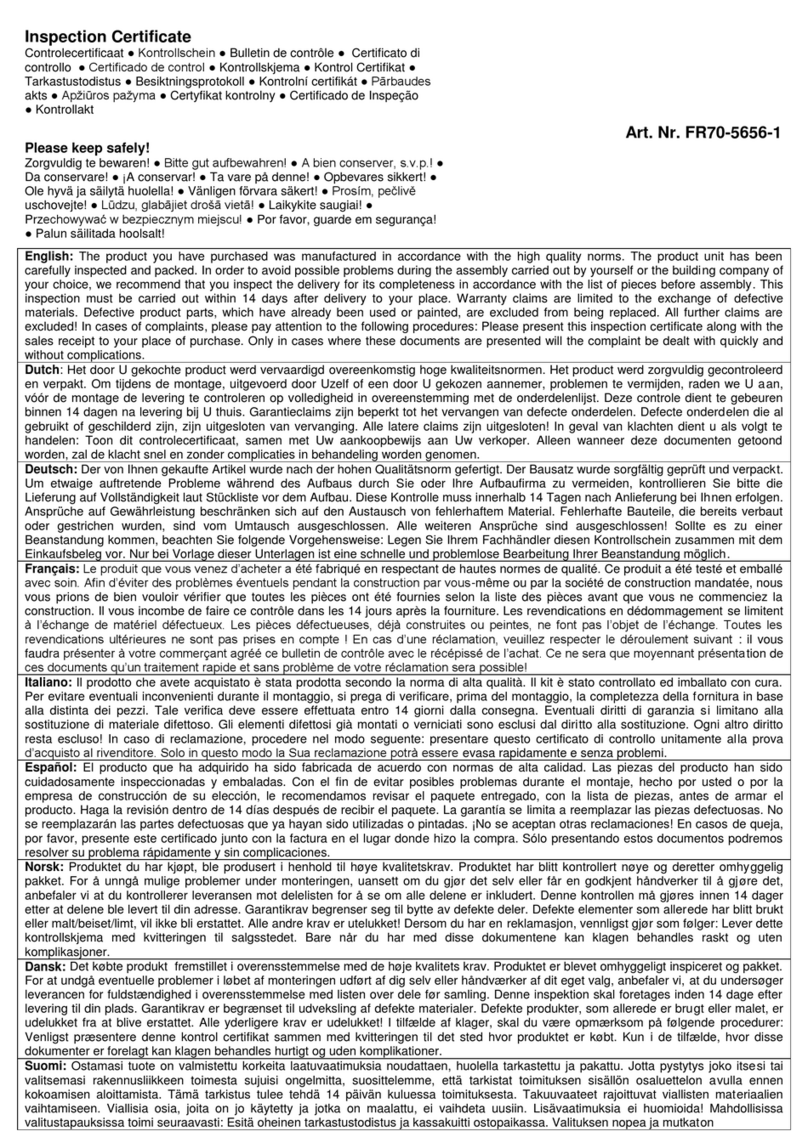
Palmako
Palmako Roger 27,7 installation manual
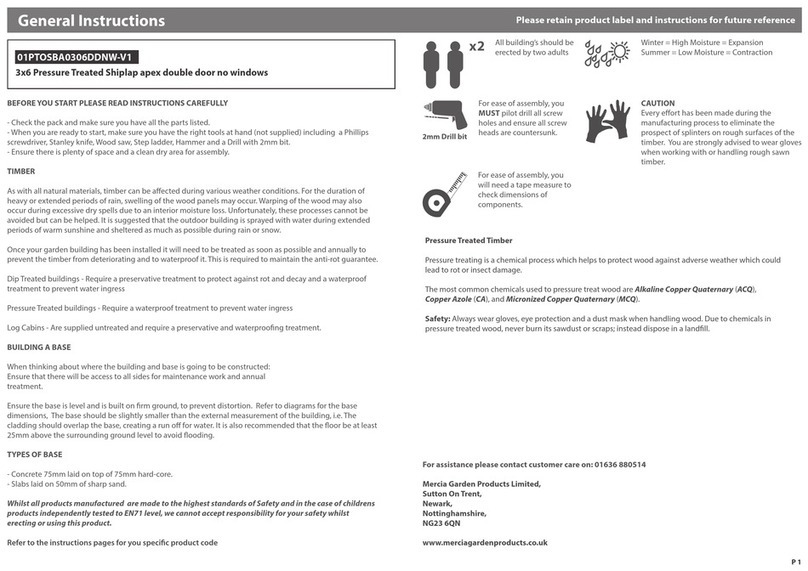
Mercia Garden Products
Mercia Garden Products 01PTOSBA0306DDNW-V1 General instructions

Gartenhaus-King
Gartenhaus-King Valery manual






