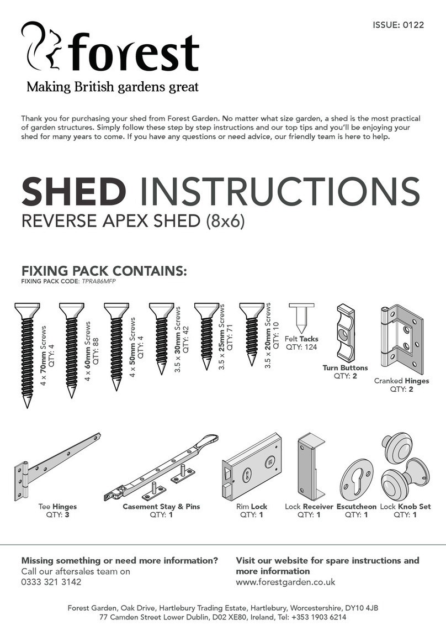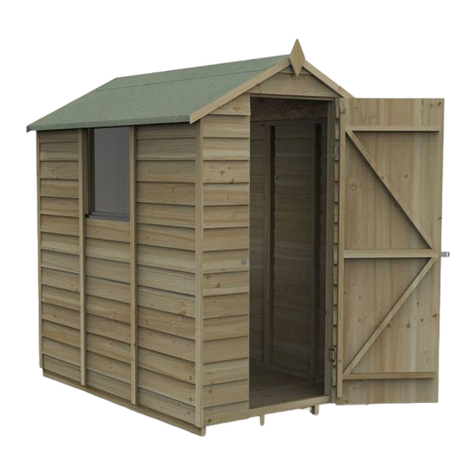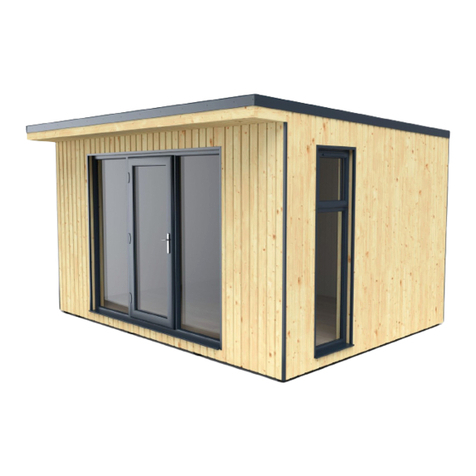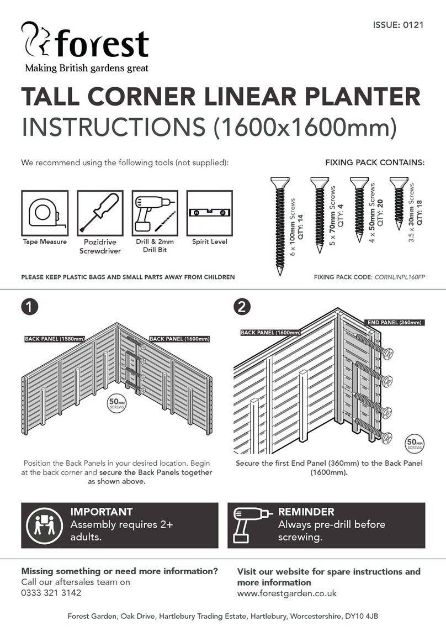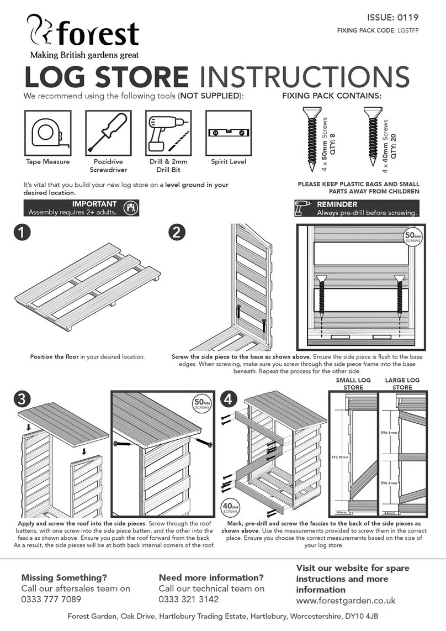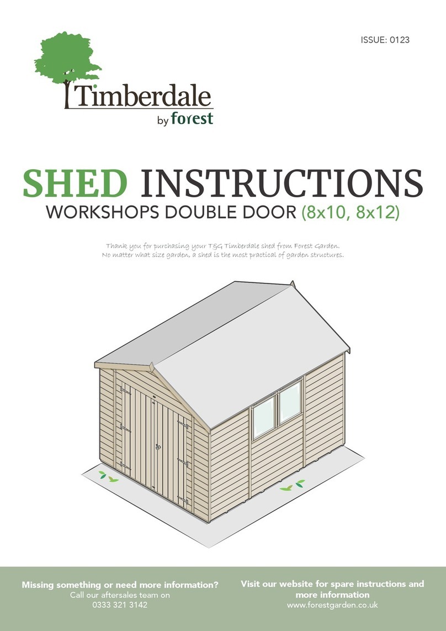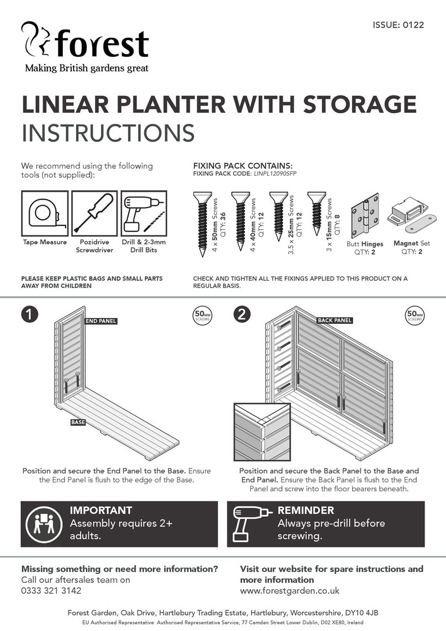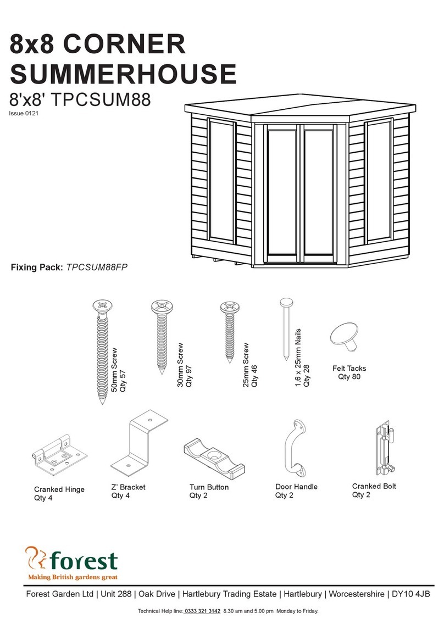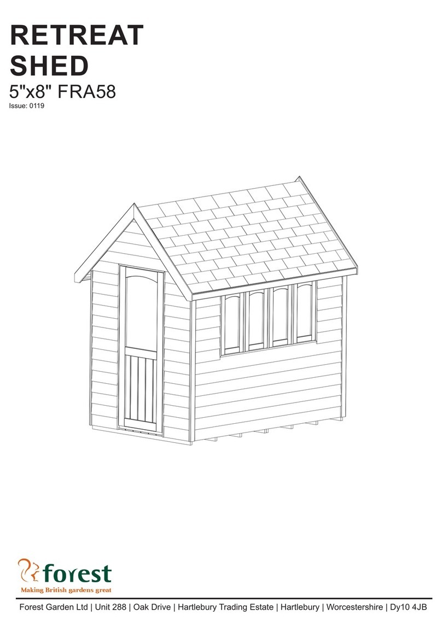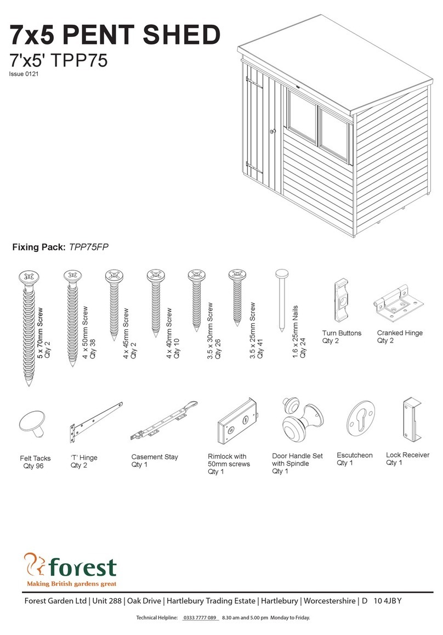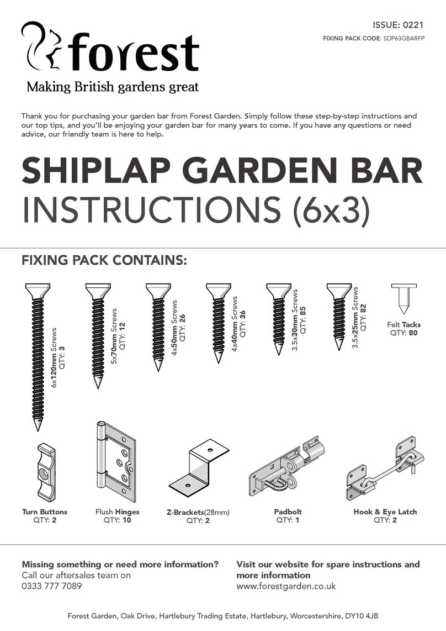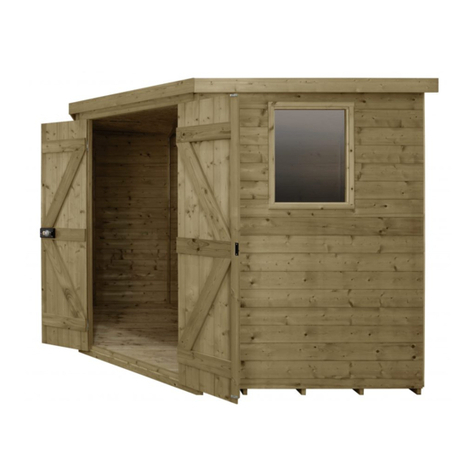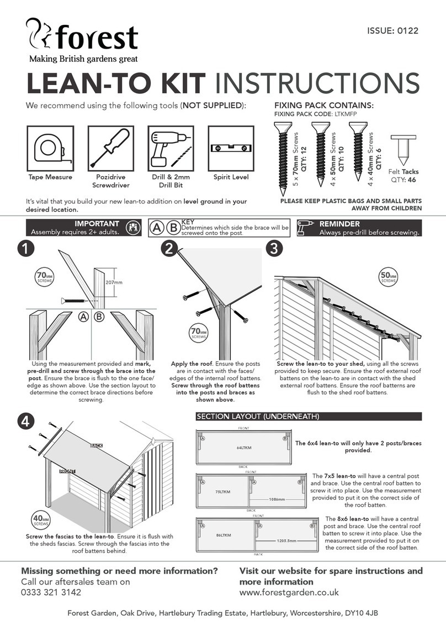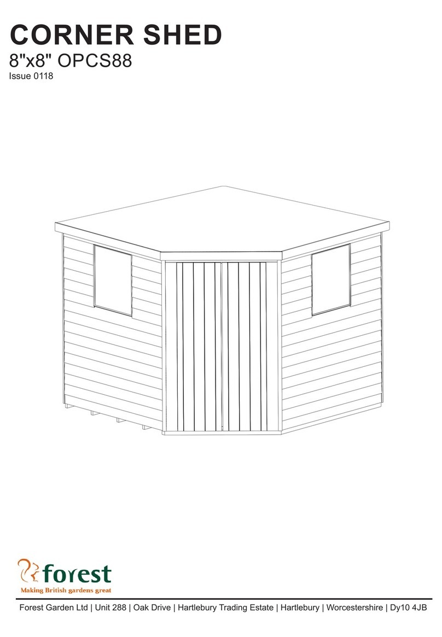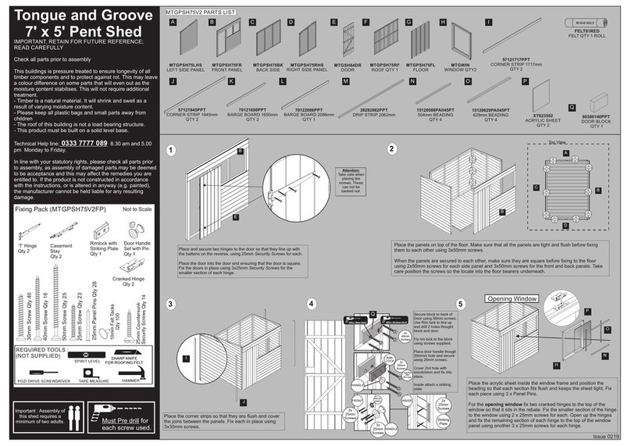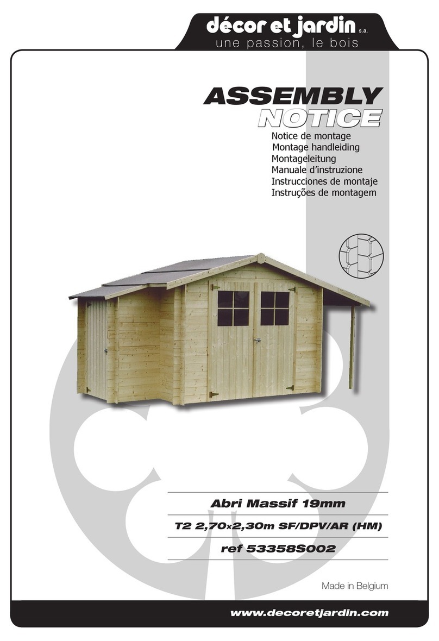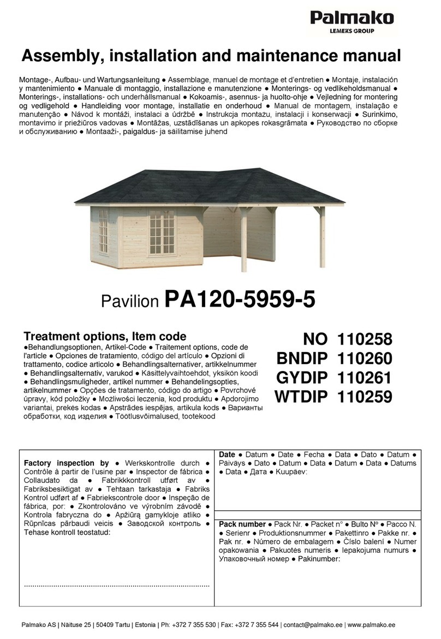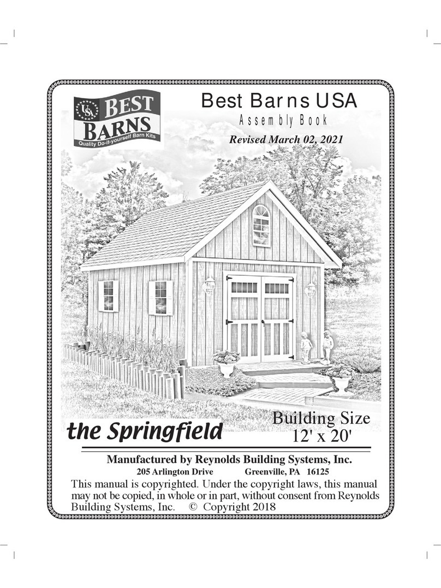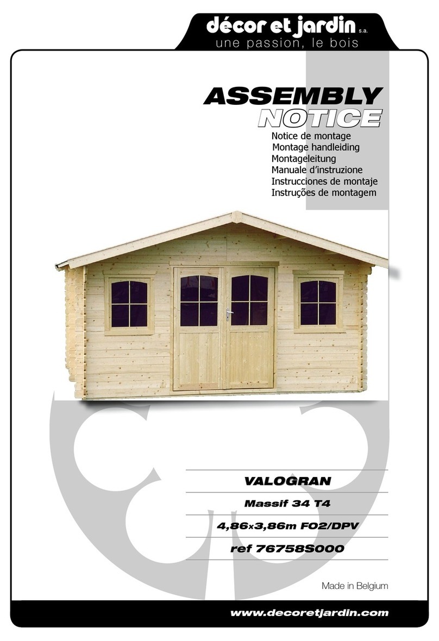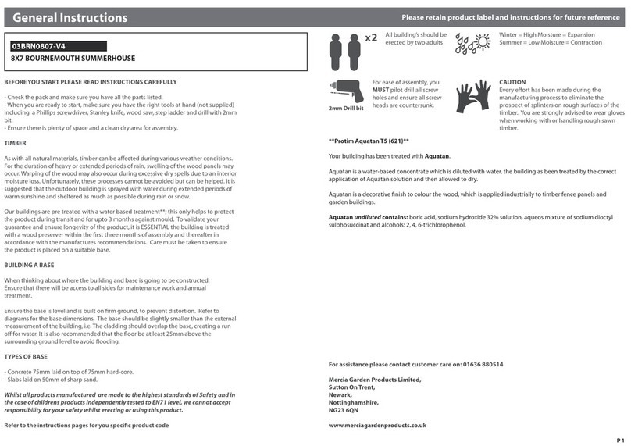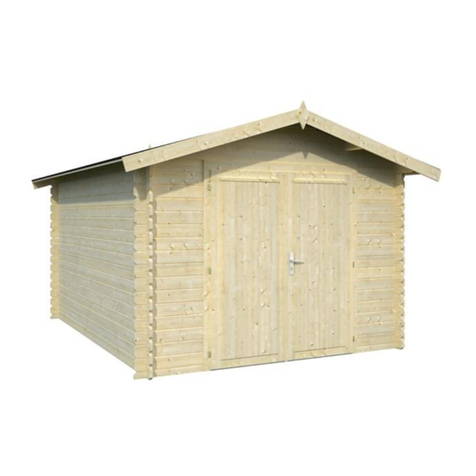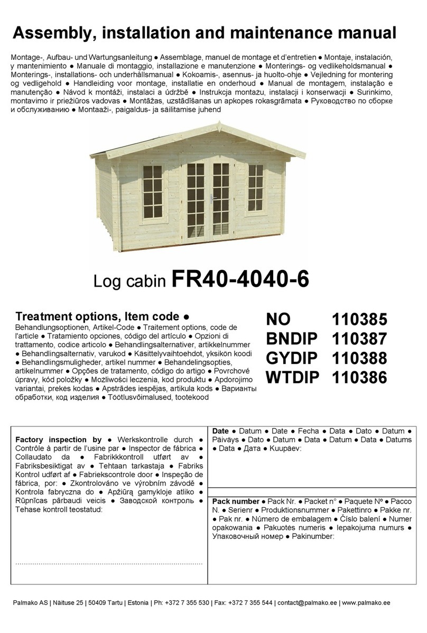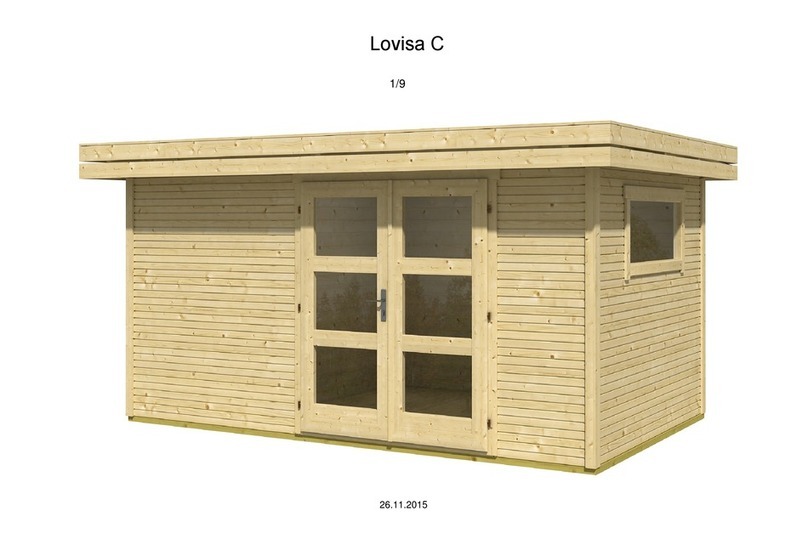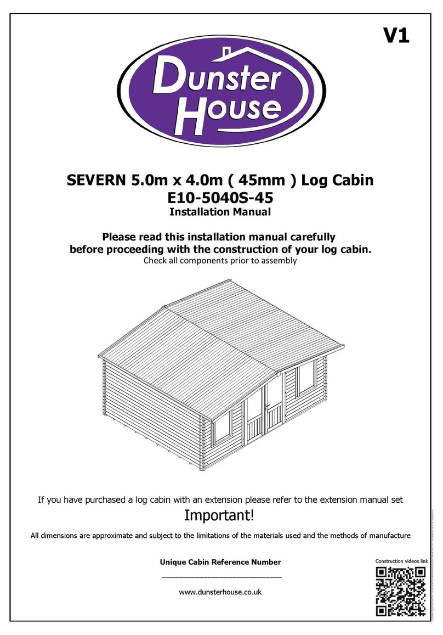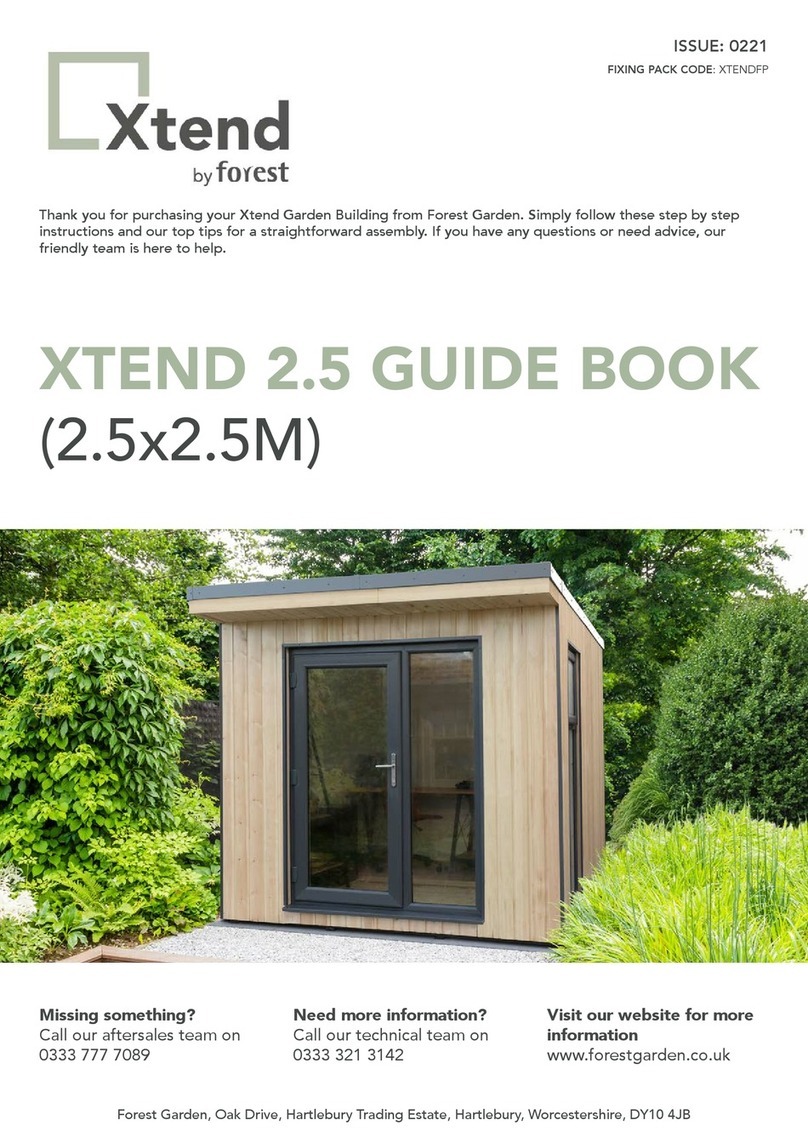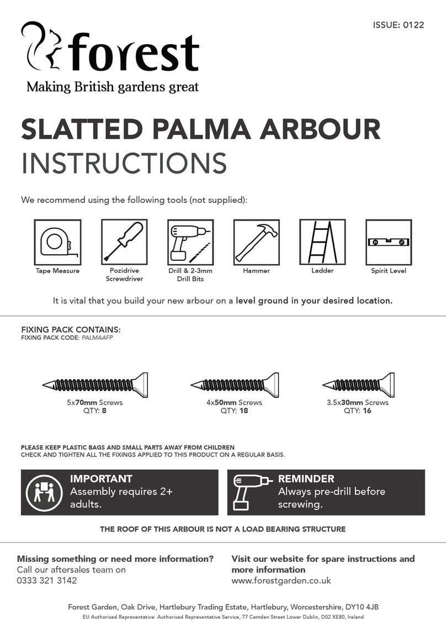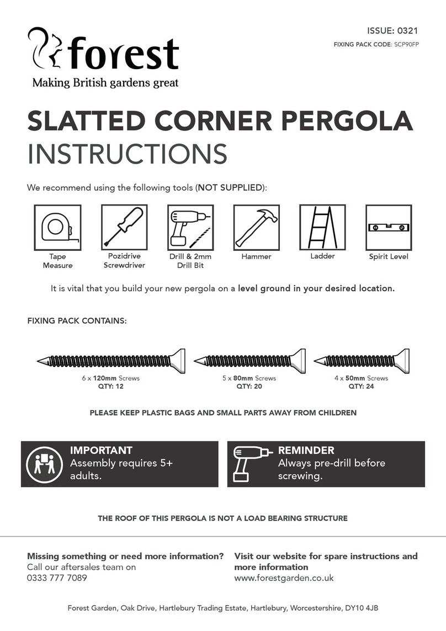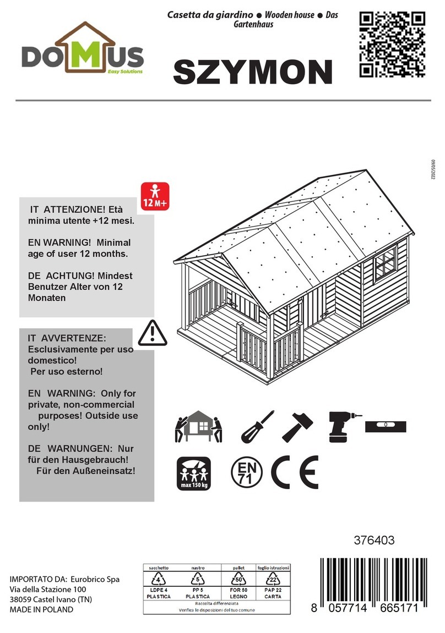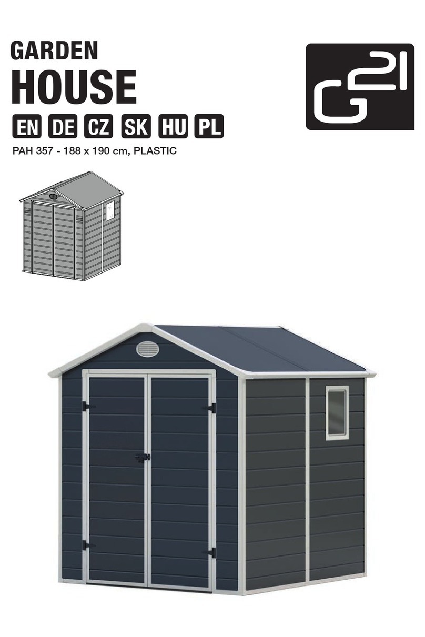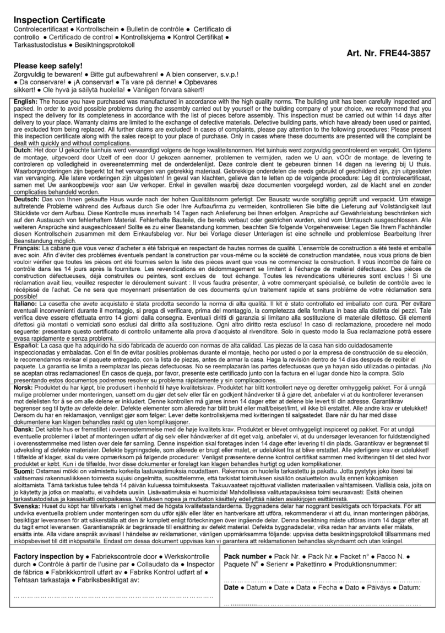
3
Movement, Twisting & Warping
Wood contains a natural level of moisture so decreasing humidity levels in the surrounding air may cause panels to change their
shape as the porous bres shrink. This can be exaggerated during prolonged periods of dry weather. Movement and gaps in
timber products are normal, in most cases the wood will revert to its original form once the high temperatures subside and there is
more moisture content in the air. Similarly, in the winter months, the opposite may occur with wood swelling.
Expansion, Contraction, Splits & Cracks
All timber will expand and contract according to its environment. As a result of this expansion and contraction, it is very common
to see splits and cracks developing in the wood. Splits are common during the spring and summer months as the wood begins to
dry out. The outer surface dries rst and contracts, contracting over a still expanded core of the wood. The result of this is that
splits and cracks appear along the grain of wood. These splits are not a fault and do not affect the structural integrity of a product.
Mould & Blue Stain
Mould is a surface-dwelling fungus that feeds on the nutrients and debris contained in the surface cells of timber. The most
common problems associated with mould are discoloured timber and an increase in permeability of the timber. Blue stain is part
of the same family but penetrates deeper into the surface layers of the timber. It stains the timber a dark blue, whereas mould is
usually black. These do not cause the timber to rot. Keep the building well ventilated to avoid mould.
CARE & ATTENTION
To help you get the most out of our products it is useful to know a little more about the properties of timber,
what is normal and how your shed may behave as the seasons change. Wood is an extremely durable material for
construction but as a natural product when used outdoors it is susceptible to changes in the environment.
POSITION YOUR SHED IN THE BEST LOCATION IN YOUR GARDEN
Avoid areas where water pools and which are constantly wet. Position away from trees and cut back any overhanging foliage which can
cause moisture to be trapped against the walls and debris to collect on the roof.
1
RAISE YOUR SHED OFF THE GROUND
Ideally, any concrete base should be the same footprint as the shed to allow surface water to run off without pooling. A timber base can
also be used. Raise your shed 50mm above ground level.
2
SEAL THE BEARERS
If using a wooden base, we recommend treating it with a treatment containing wax or oil. Also coat the bearers that meet the ground to
prevent moisture rising.
3
USE AN END GRAIN PROTECTOR
To protect the corners and panel joins, an end grain protector can be applied.
4
SEAL THE PANELS & WINDOWS
Use a exible silicone sealant around windows to prevent water ingress. This can also be used where two sections of the shed join
together. Apply internally.
5
CONSIDER ADDING GUTTERS
Adding guttering around the fascia of the shed will redirect rainwater away from the shed’s foundation.
6
KEEP VENTILATED
Good airow around the perimeter of the shed and regular ventilation inside the shed will help prevent mould and mildew.
7
CONSIDER A WATER SEALANT
You may want to consider painting your shed with a water sealant at least once a year. This will help reduce the risk of water ingress. We
would recommend using ‘Bostik Cementone Water Seal’ of which can be purchased from multiple DIY stores.
8
Advice On Felt Handling & Usage
Roong felt is exible at temperatures above 5°C. In cold temperatures extra care must be taken when handling and installing to prevent
cracking and damage to the felt. The felt should not be rolled, folded, or used in temperatures lower than 5° C. In cold temperatures the felt
should be stored above 10°C (indoors) for 24 hours prior to use. Felt must be lifted, not dragged, and should be stored on its end on a dry
surface.
THINGS THAT YOU MIGHT SEE IN YOUR PRODUCT
8 TOP TIPS TO ENSURE YOUR SHED IS FULLY WATERPROOF




















