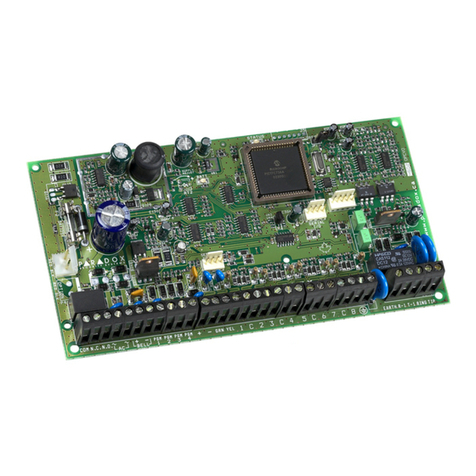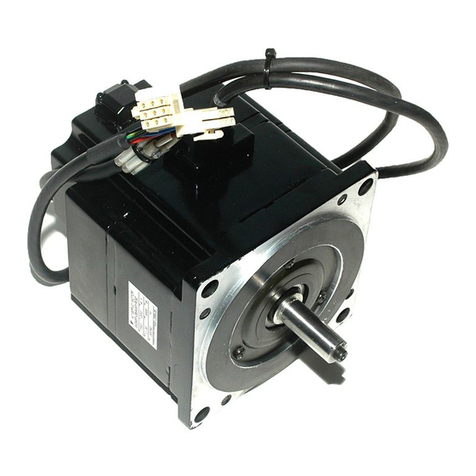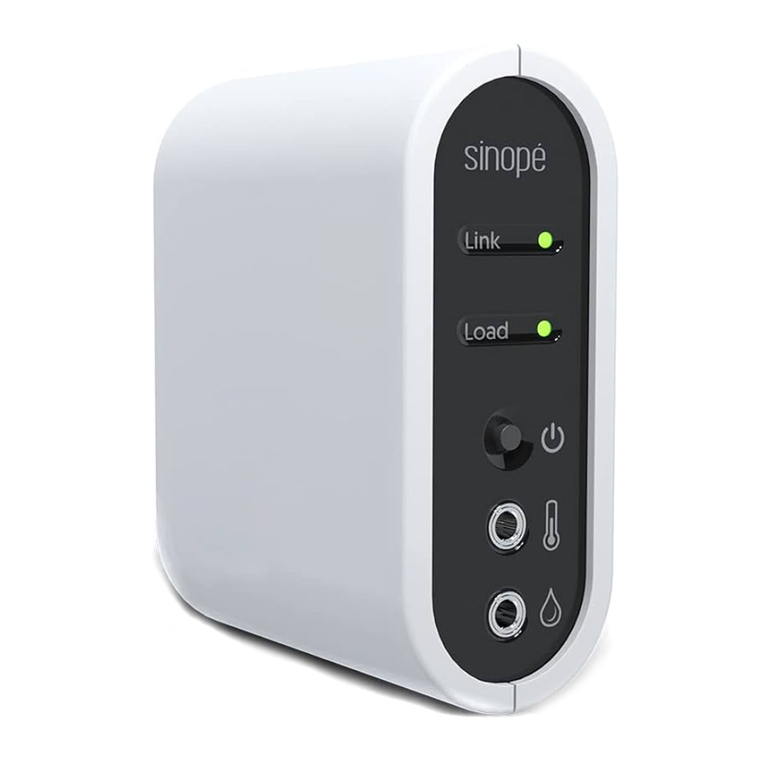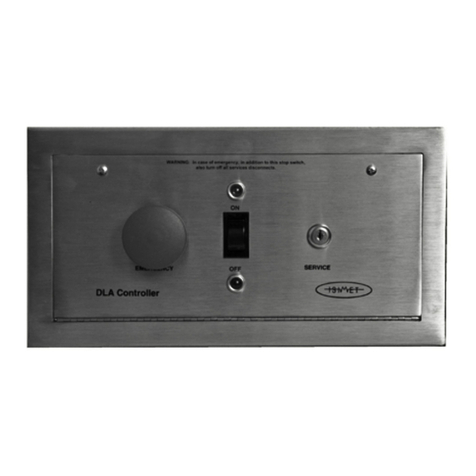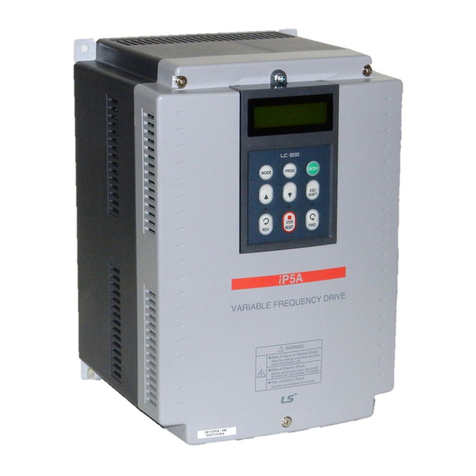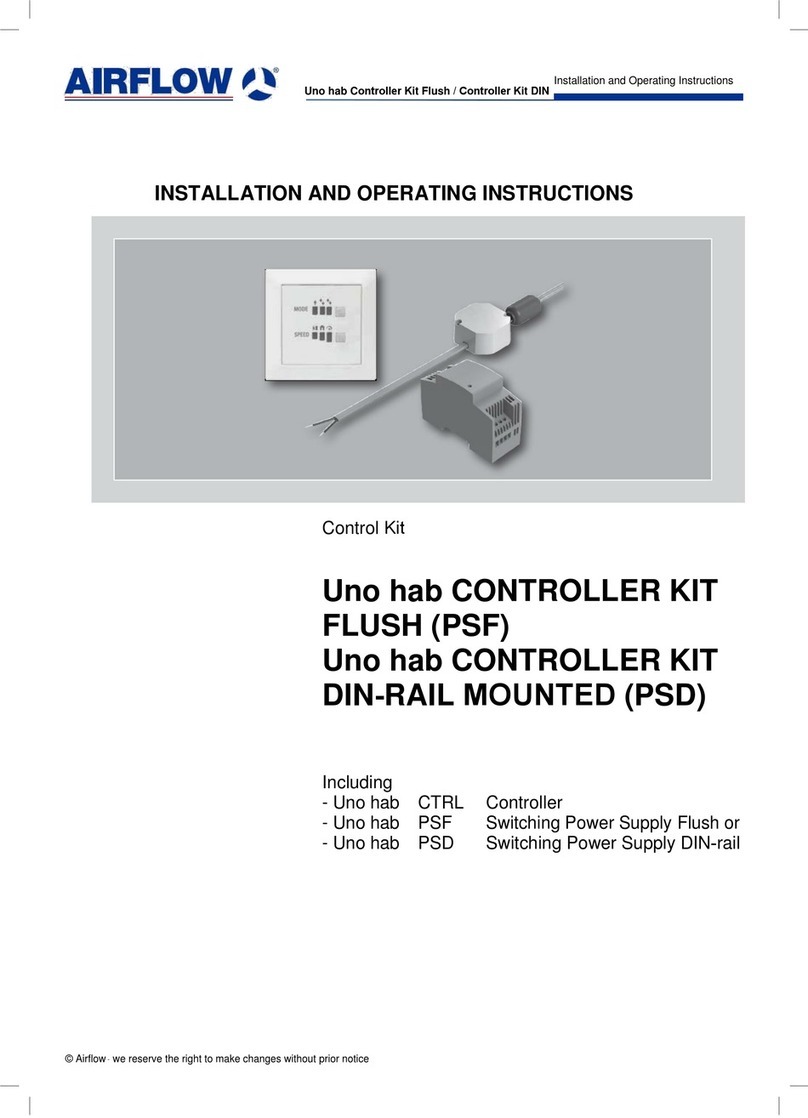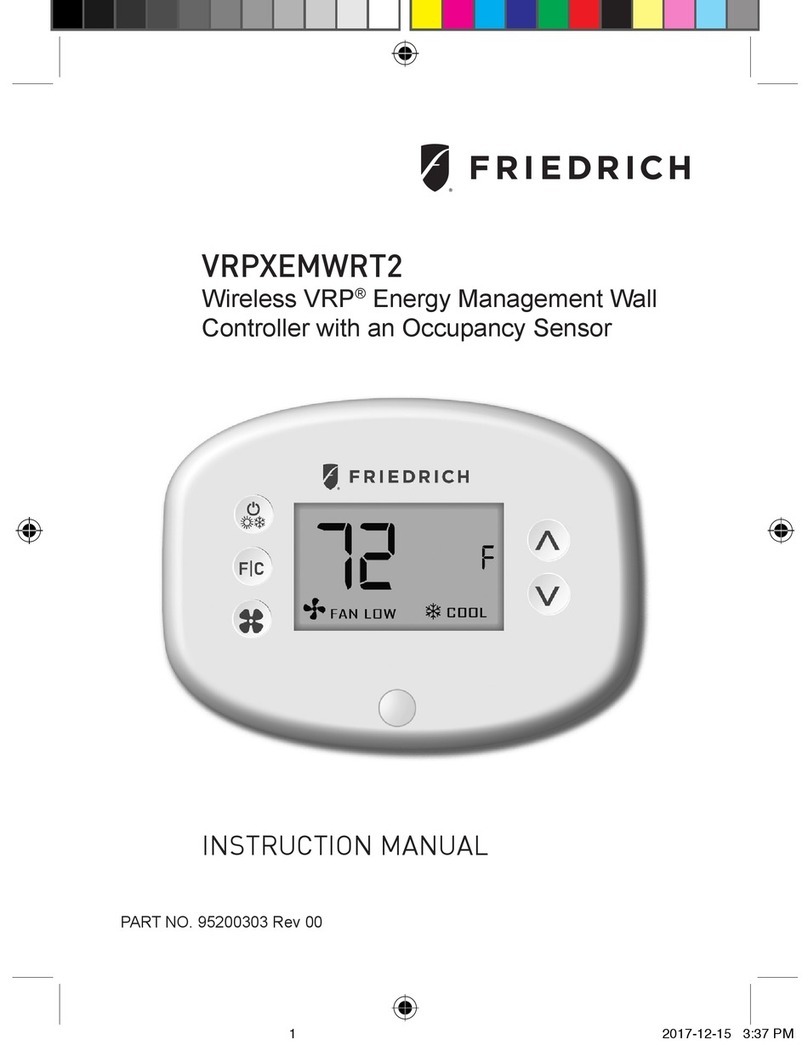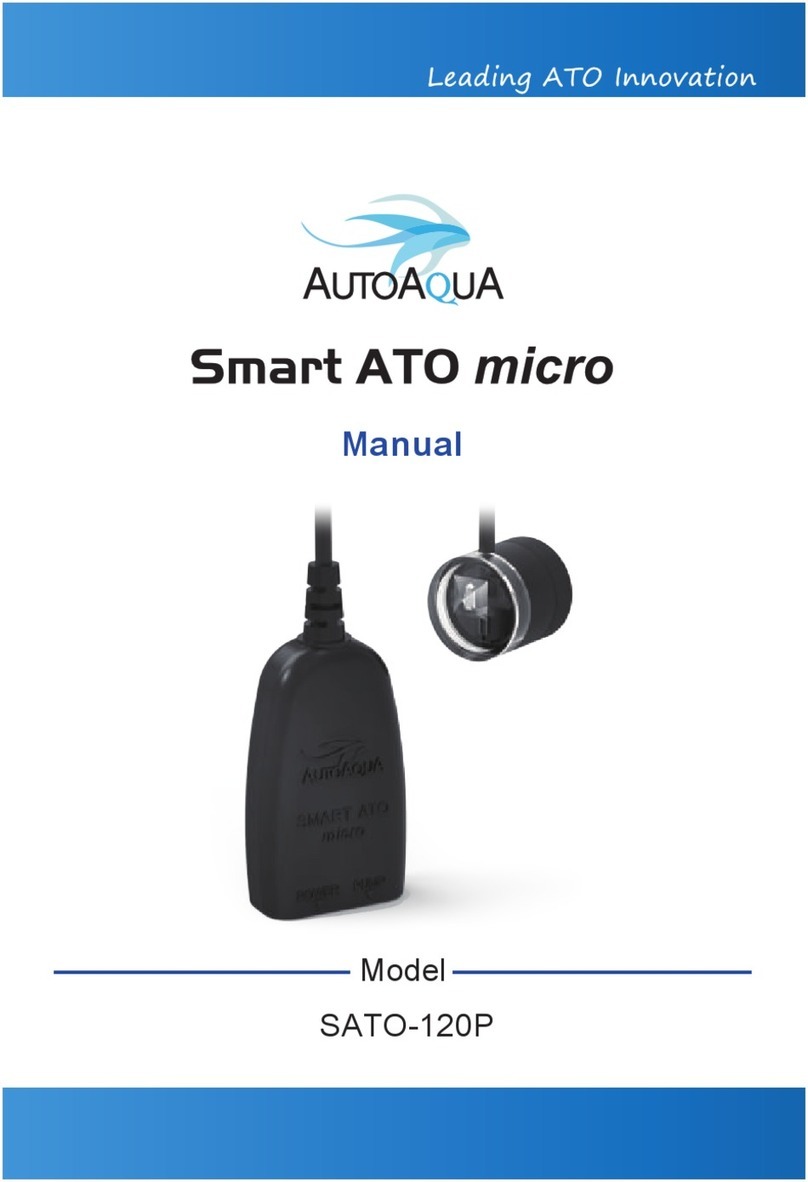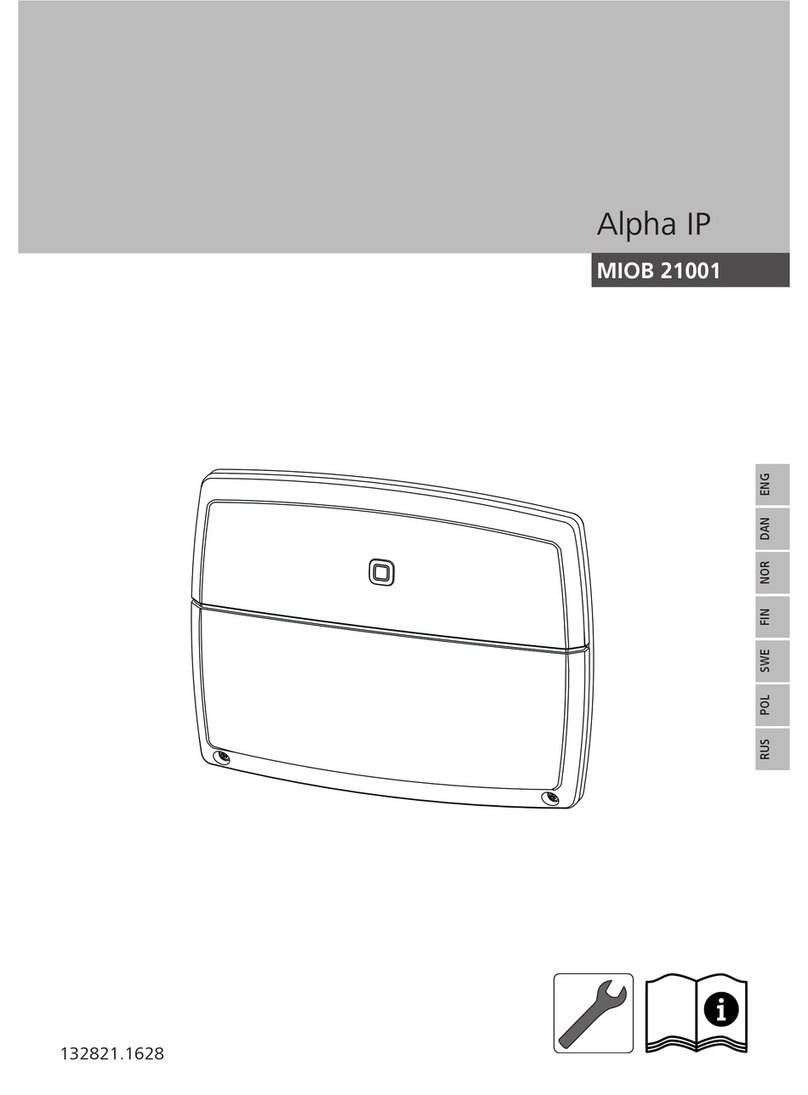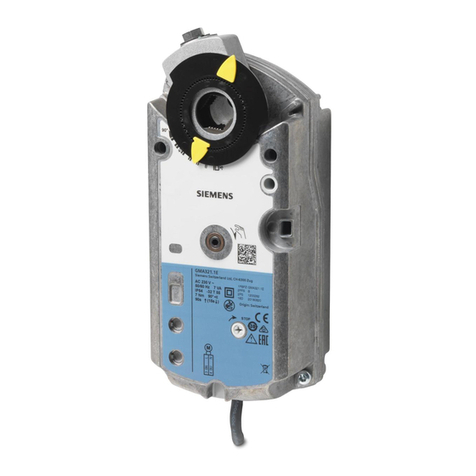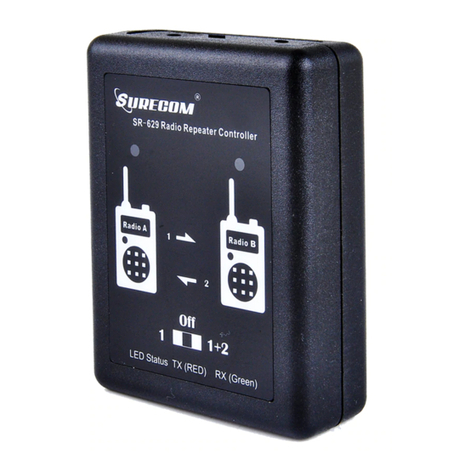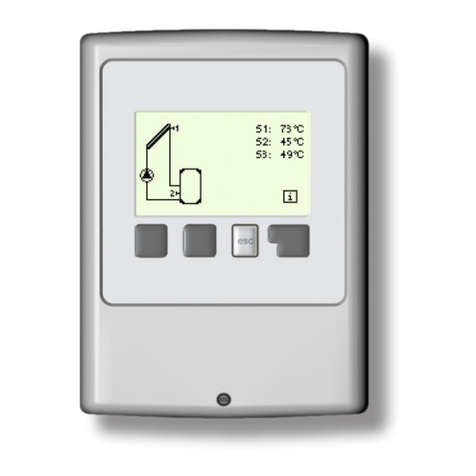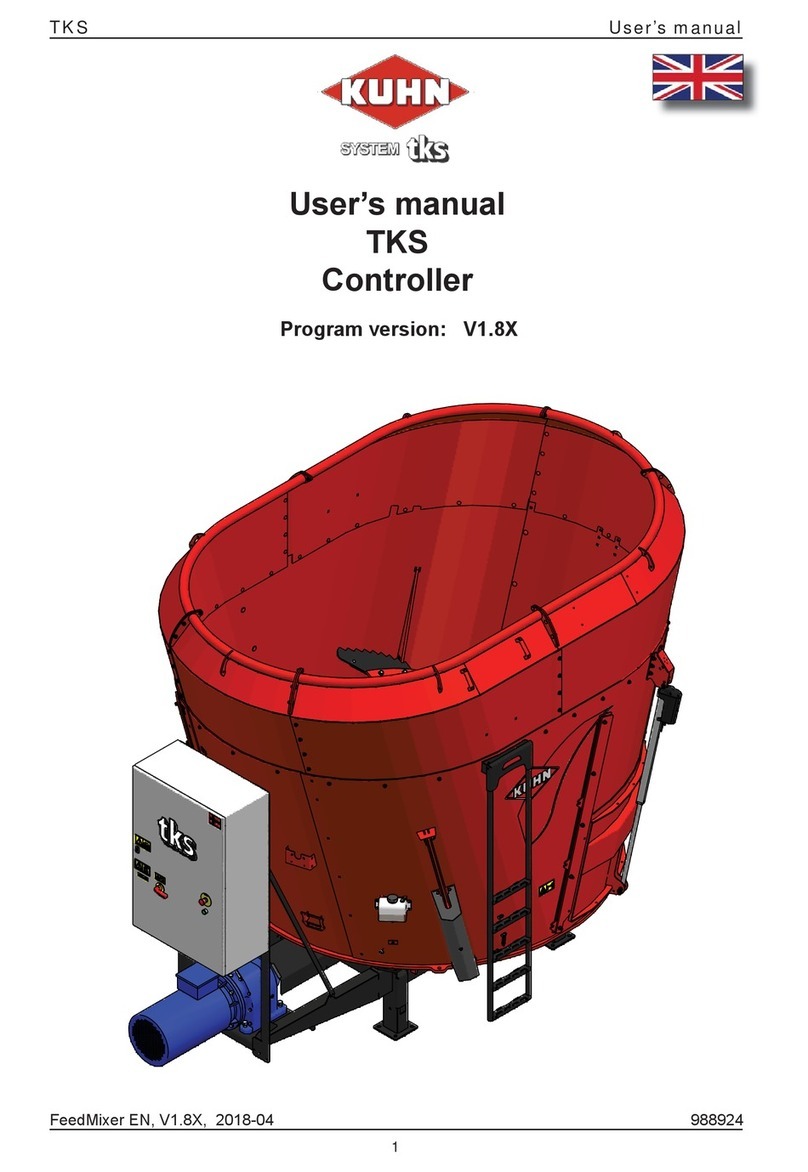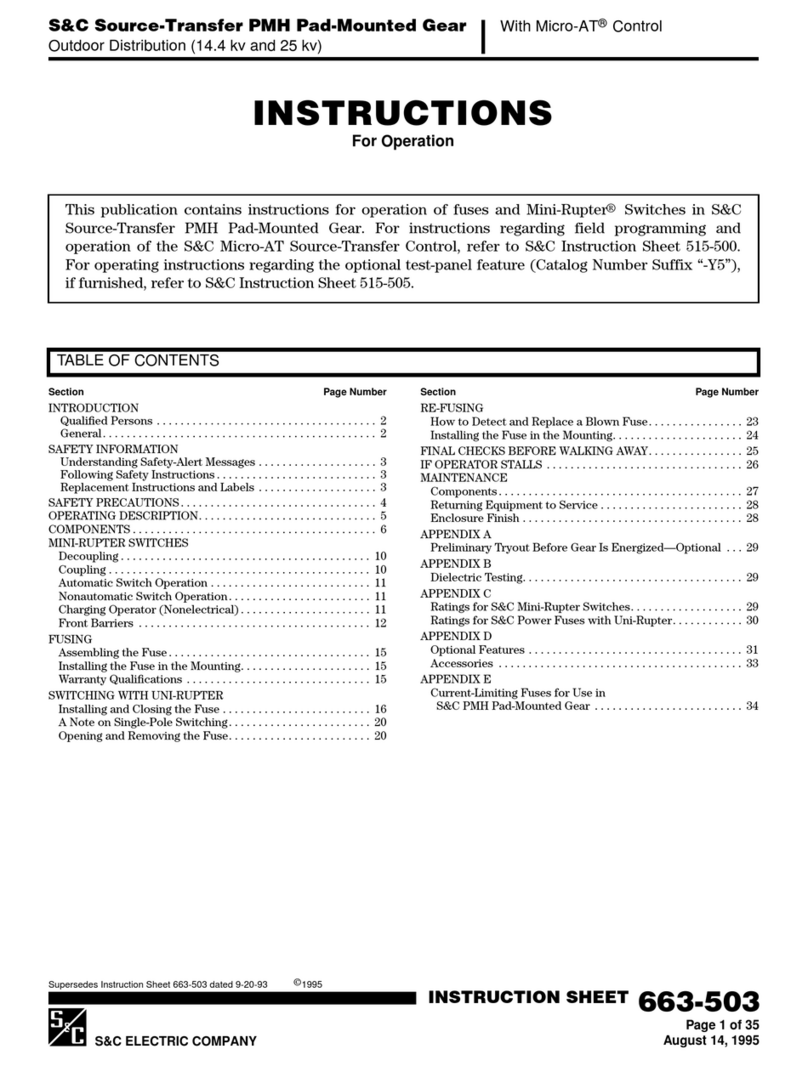
3
Table of Contents
Introduction............................................................................................................ 5
Before You Begin................................................................................................... 6
Programming a Wall Controller with a Network Programmer................................ 7
Wall Controller Installation..................................................................................... 8
Friedrich VRP®Wiring Installation....................................................................9-12
Friedrich FreshAire®PTAC Wiring Installation ...............................................13-15
Wall Controller Conguration............................................................................... 16
Setting the Wall Controller clock.......................................................................... 17
Entering the room number................................................................................... 18
Conguring the Equipment Type ........................................................................ 19
Conguring the Energy Saving Settings ............................................................. 20
Testing the Wall Controller................................................................................... 21
Accessing the Wall Controller Settings................................................................ 22
Custom Energy Savings Settings........................................................................ 23
Using the Wall Controller Settings Screens......................................................... 23
01 – FAN CONTROL MODE ............................................................................... 24
02 – 1ST STAGE DIFFERENTIAL - HEAT .......................................................... 25
03 – 2ND STAGE DIFFERENTIAL - HEAT.......................................................... 26
04 – 1ST STAGE DIFFERENTIAL - COOL ......................................................... 27
05 – INCIDENTAL OCCUPANCY THRESHOLD................................................. 28
06 – NIGHT OCCUPANCY THRESHOLD........................................................... 29
07 – NA................................................................................................................ 30
08 – NIGHT OCCUPANCY START ..................................................................... 31
09 – NIGHT OCCUPANCY END ......................................................................... 32
10 – NA................................................................................................................ 33
11 – NA................................................................................................................ 34
12 – TEMPERATURE SETBACK DELAY - HEAT............................................... 35
13 – MINIMUM SETBACK TEMPERATURE ...................................................... 36
14 – TEMPERATURE SETBACK DELAY - COOL .............................................. 37
15 – MAXIMUM SETBACK TEMPERATURE...................................................... 38
16 – NA................................................................................................................ 39
17 – MINIMUM SET POINT................................................................................. 40
