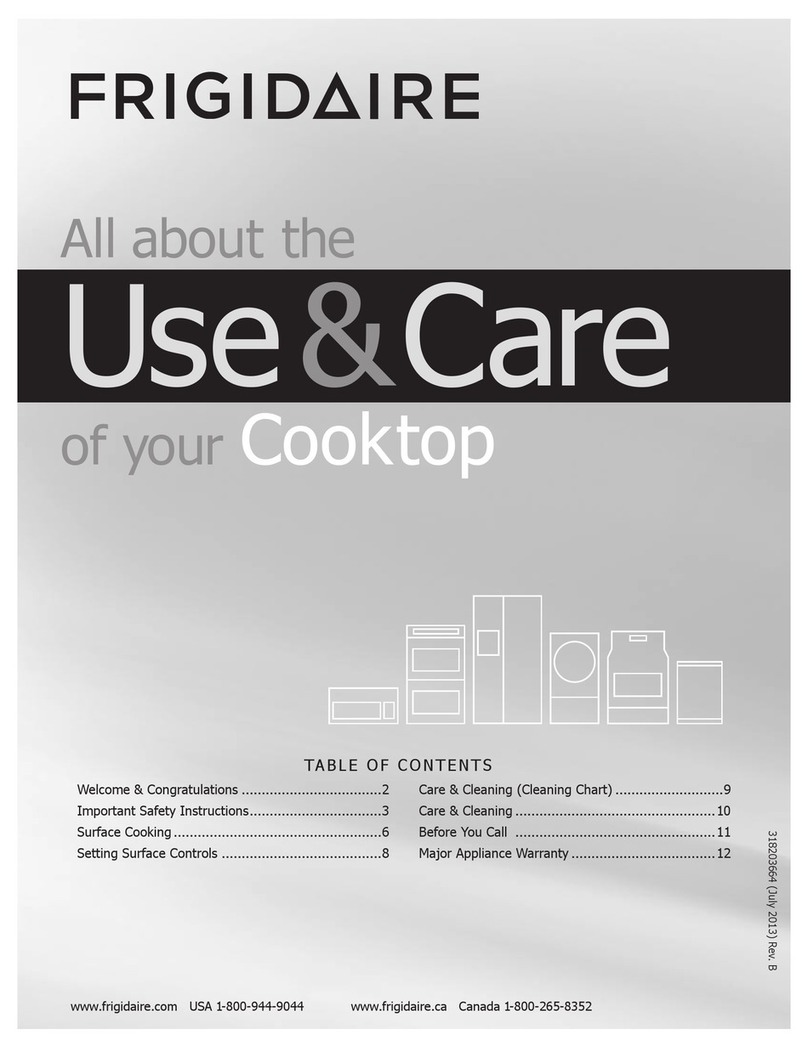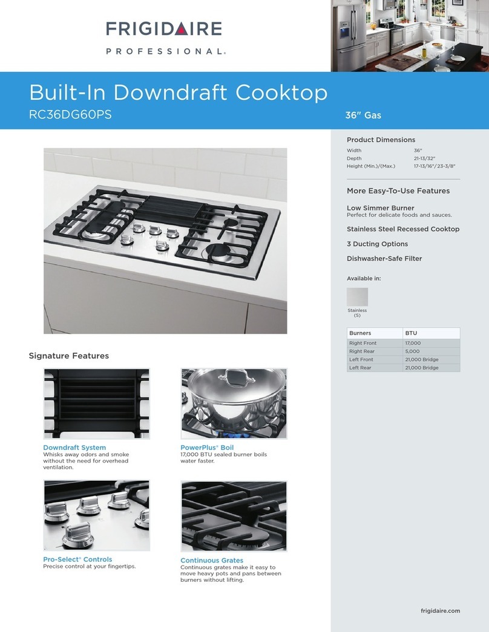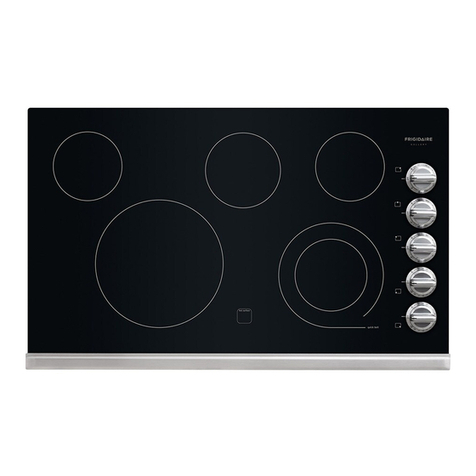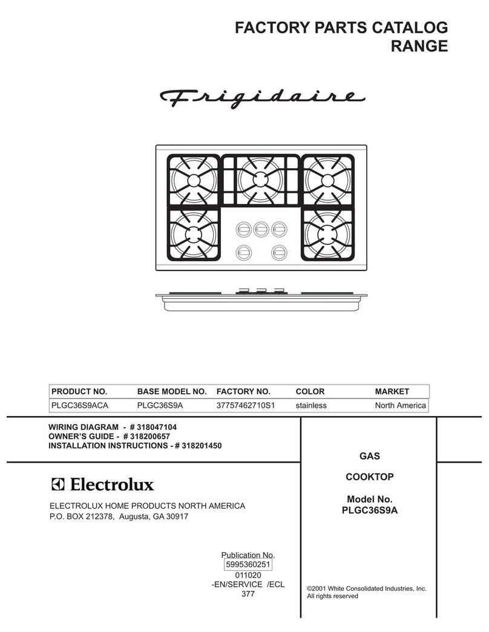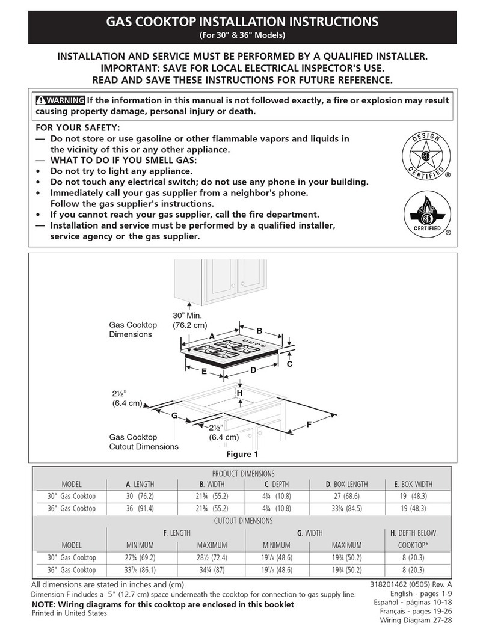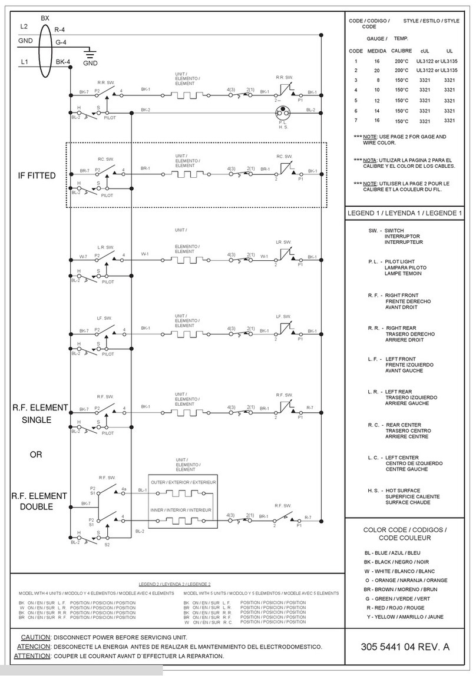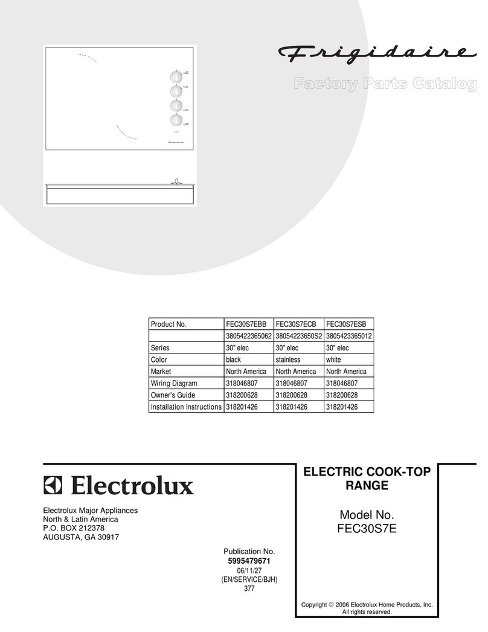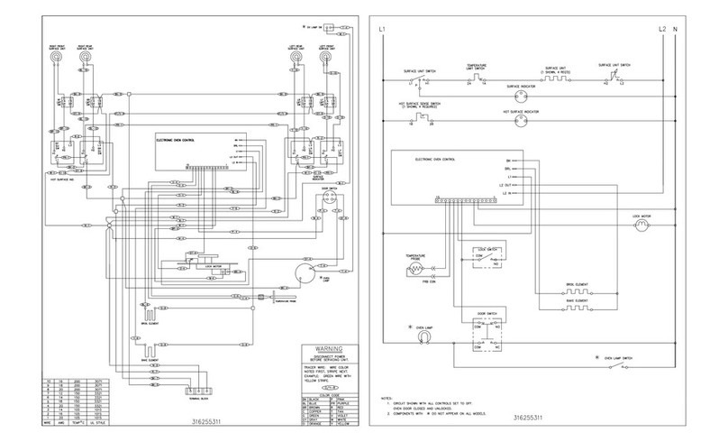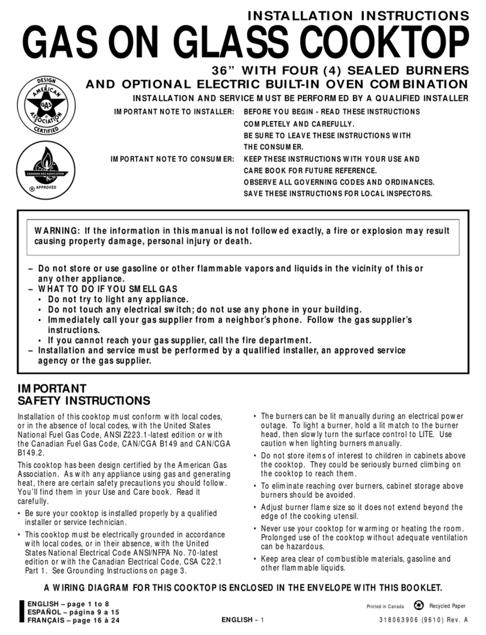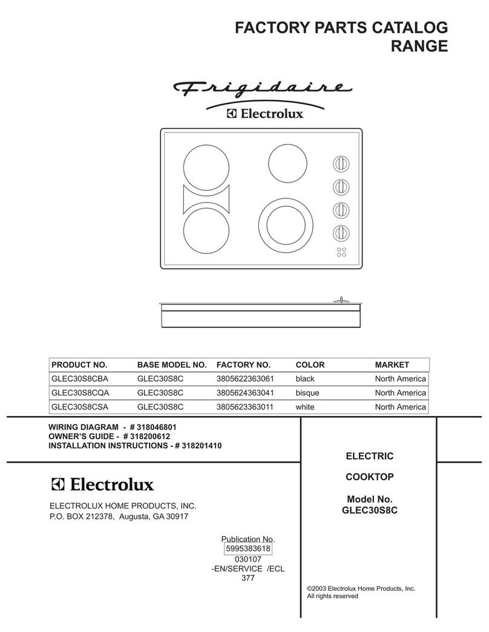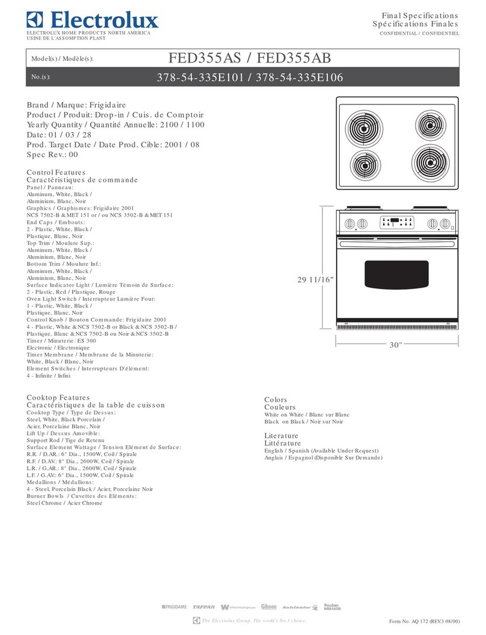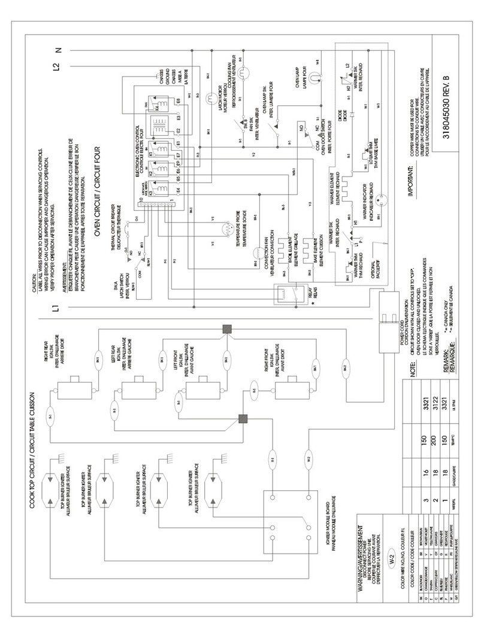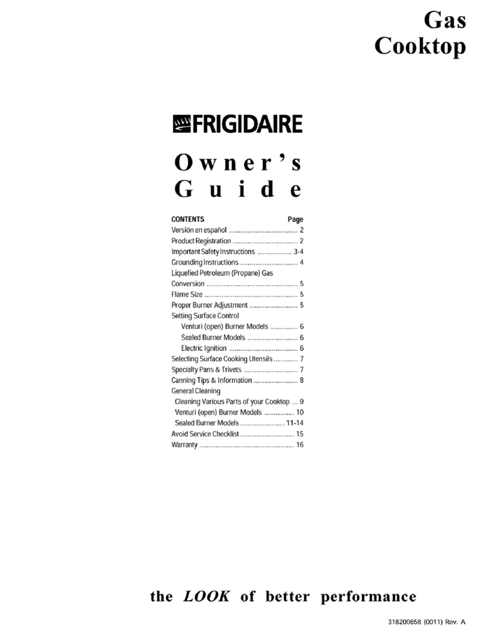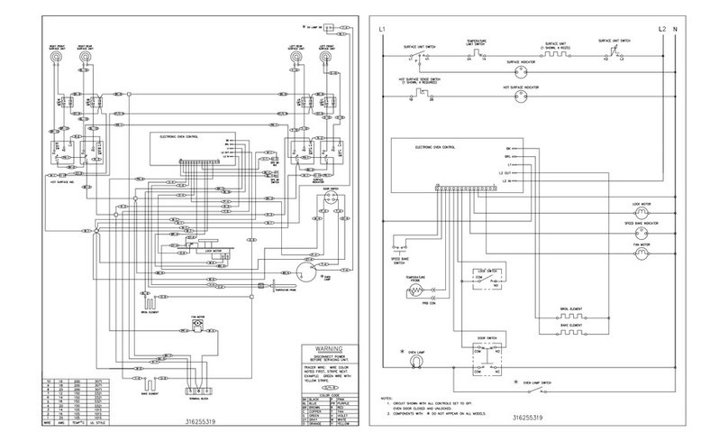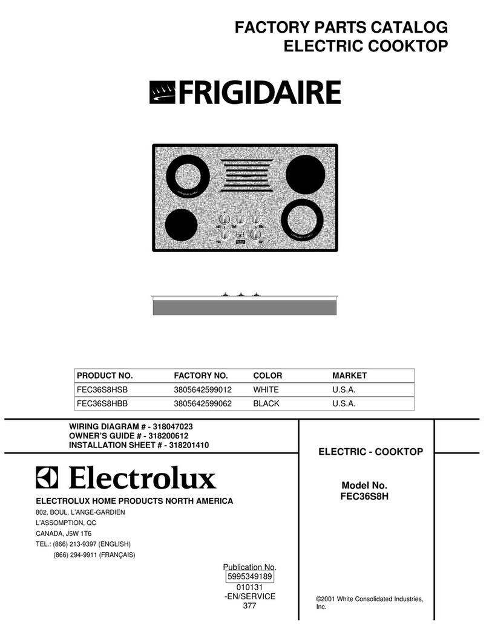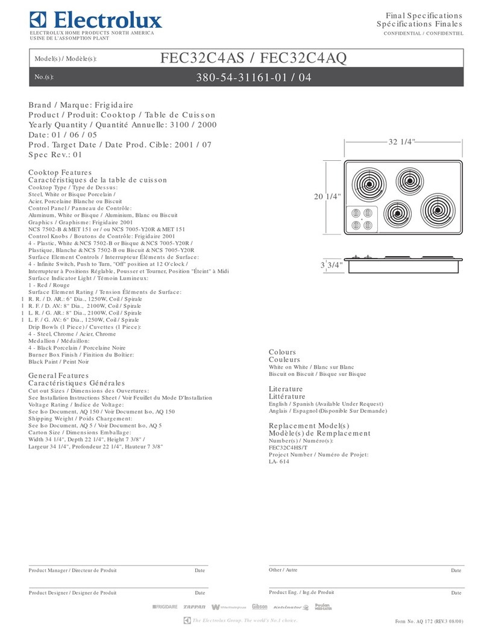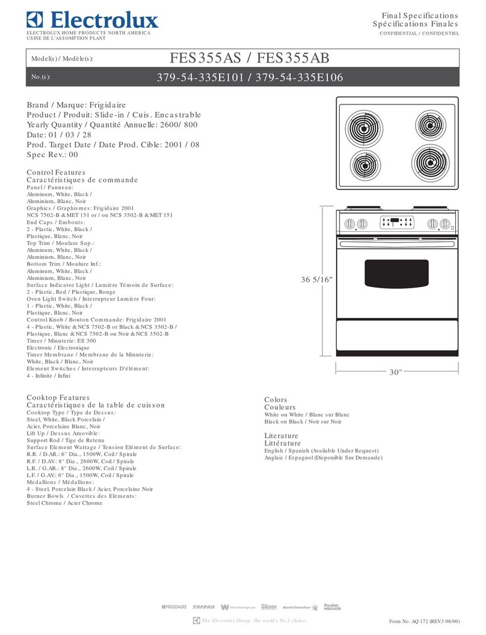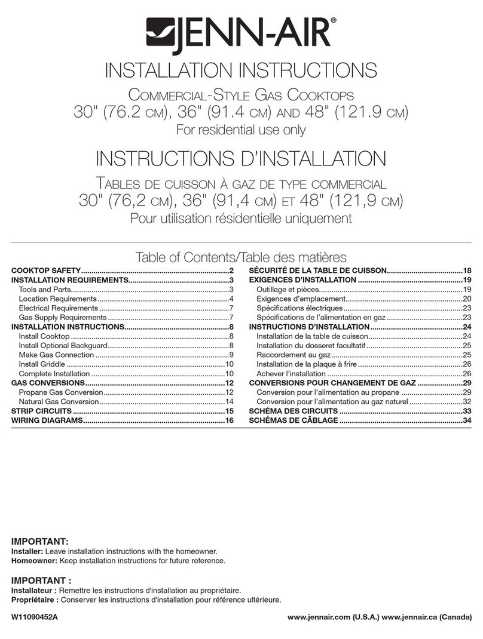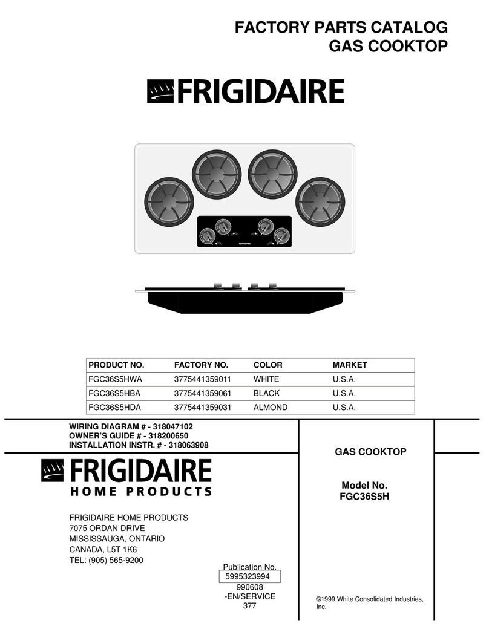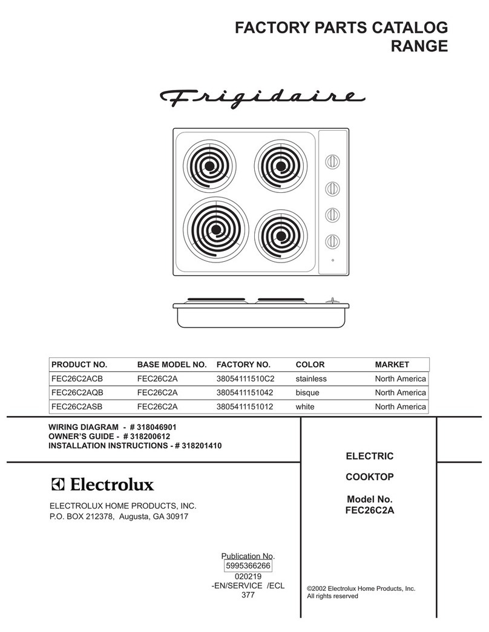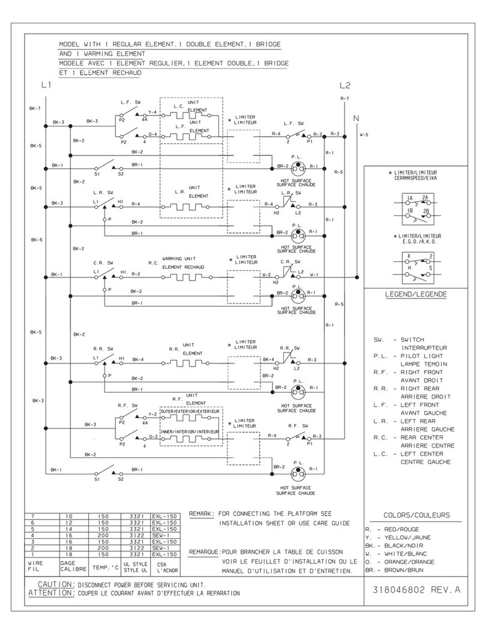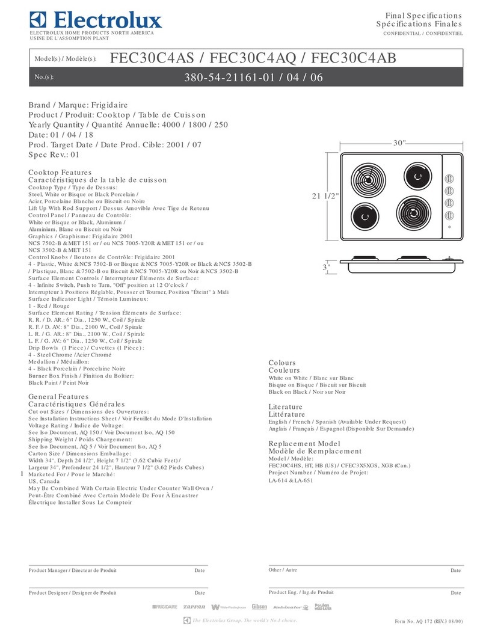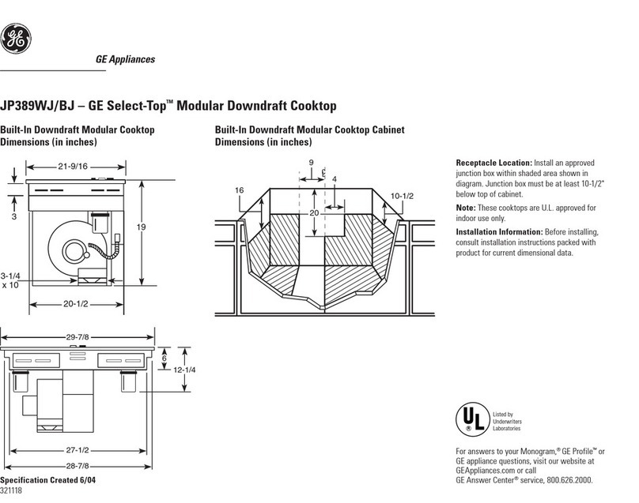
Accessories information available
on the web at frigidaire.com
Specifications
subject to change.
• For maximum efficiency, use shortest, straightest duct run possible.
Unit operates most efficiently with up to 100 equivalent feet of duct.
(Refer to Calculating Duct Length Table in Product Installation Guide.)
• Flexible ducting is not recommended due to severely restricted
airflow; if blower outlet and floor or wall duct location do NOT align,
flexible METAL ducting can be used to adapt to offset.
• Thermal breaks such as short section of nonmetallic duct, should
be used in areas of extreme cold. Cold weather installations should
have additional backdraft damper installed.
Note: For planning purposes only. Refer to Product Installation Guide
on the web at frigidaire.com for detailed instructions.
Optional Accessories
• Alternate Duct Transition Kit – (PN # 5304488297).
Built-In Cooktop Ductwork Preparation
• Ventilation unit comes detached from cooktop. To ensure proper
installation, refer to 36" Electric Downdraft Cooktop Specifications
page for planning information, and installation guide on web for
complete installation details including countertop and cabinet
requirements.
• Ducting Options – On floor, through floor or through wall.
• Ventilation Unit Discharge Options – Rear or down.
• Down discharge can also be adapted for alternate ductwork
installation providing left or right exhaust, by ordering Alternate
Duct Transition Kit (PN # 5304488297).
• Consider ductwork location and desired installation before cutting
exhaust outlet hole in cabinet. For proper installation, cooktop
exhaust duct MUST be located between wall studs or floor joists.
• Vent exhaust air outside only and NOT into any concealed space.
• Exhaust Duct Required – Galvanized or aluminum duct in 6" round
or 3-1/4" x 10" rectangular, or combination of both. PVC should
be used if installing under concrete slab.
• Local building code must be followed in specifying approved type
and schedule of ALL duct used; always use appropriate roof or
wall cap with damper.
USA
•
10200 David Taylor Drive
•
Charlotte, NC 28262
•
1-800-FRIGIDAIRE •frigidaire.com
CANADA
•
5855 Terry Fox Way
•
Mississauga, ON L5V 3E4
•
1-800-265-8352
•
frigidaire.ca
RC36DE60P 07/13 © 2013 Electrolux Home Products, Inc.
Built-In Downdraft Cooktop
RC36DE60PB 36" Electric
36" Electric Downdraft Cooktop –
Ductwork Preparation
Ventilation unit comes detached from cooktop.
To ensure proper installation, refer to 36" Electric Downdraft
Cooktop Specifications page for planning information, and
installation guide on web for complete installation details
including countertop and cabinet requirements.
Ducting Options
On floor, through floor or through wall.
36" Electric Downdraft Cooktop –
Ductwork Preparation
Electrical
Installation Note:
Locate junction
box under cabinet
within shaded
area shown and
run 120/240 or
120/208 Volt, AC
wire from main
circuit panel.
C
L
4
1
/2"5
1/2"6"
Countertop
surface
Cabinet
side wall
Cabinet
side wall
Electrical Supply Location
Bottom
Exhaust Outlet
Cutout
center
3
27/32"
1
3/16"
Cutout
center 8
27/32"
1
3/16"
Rear Wall
Exhaust Outlet
Alternate
Side Exhaust
Outlets
Cutout
center
22
3/4"
3
3/4"
6"
Alternate Duct Transition Kit
PN #5304488297
Available for use with
left or right exhaust
ductwork.
Exhaust Outlet Locations –
Cut exhaust outlet hole in wall or floor based on
desired installation. Exhaust duct MUST be located
between wall studs or floor joists.
