Futureglass MSCA01 User manual
Other Futureglass Indoor Furnishing manuals
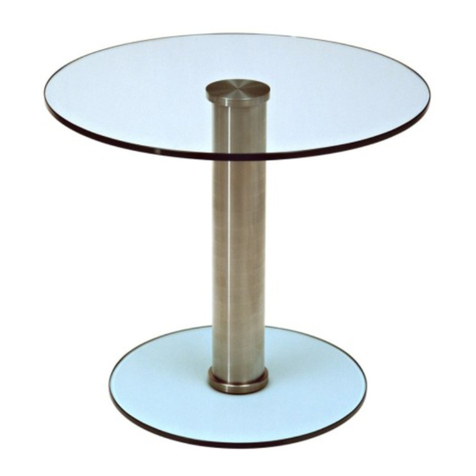
Futureglass
Futureglass Remote Reception Table User manual
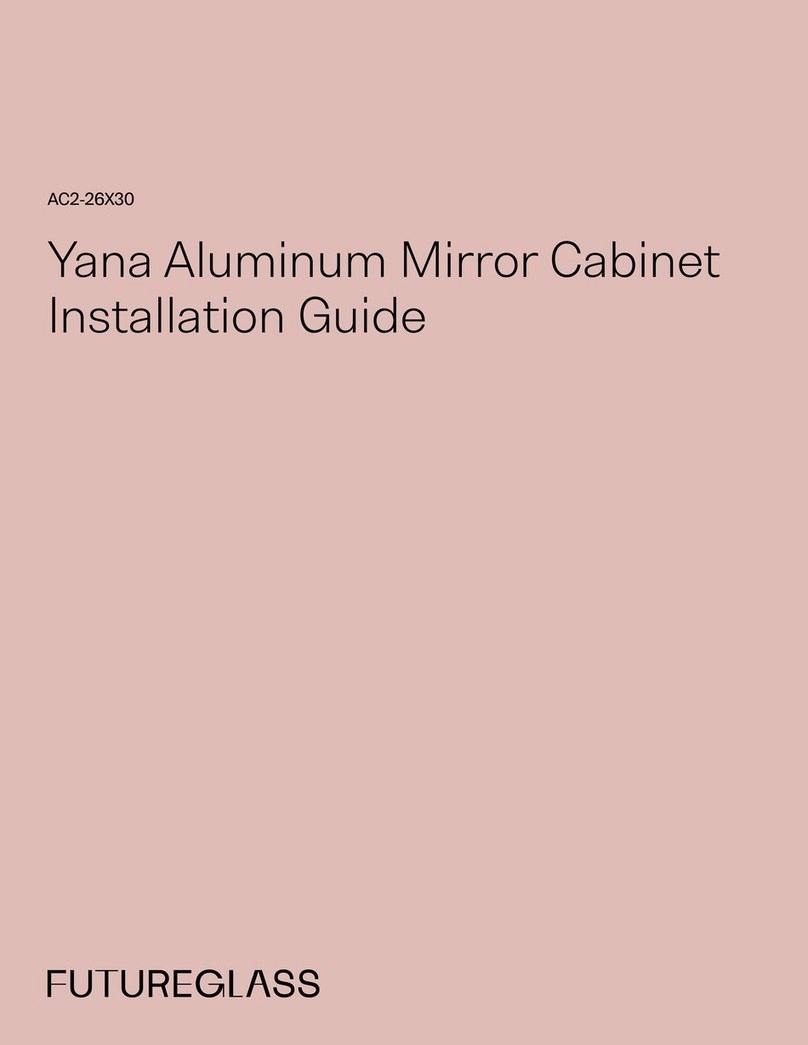
Futureglass
Futureglass Yana AC2-26X30 User manual
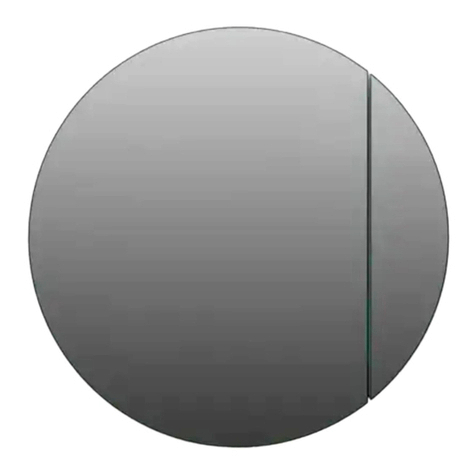
Futureglass
Futureglass Orsa MC1-R-24 User manual
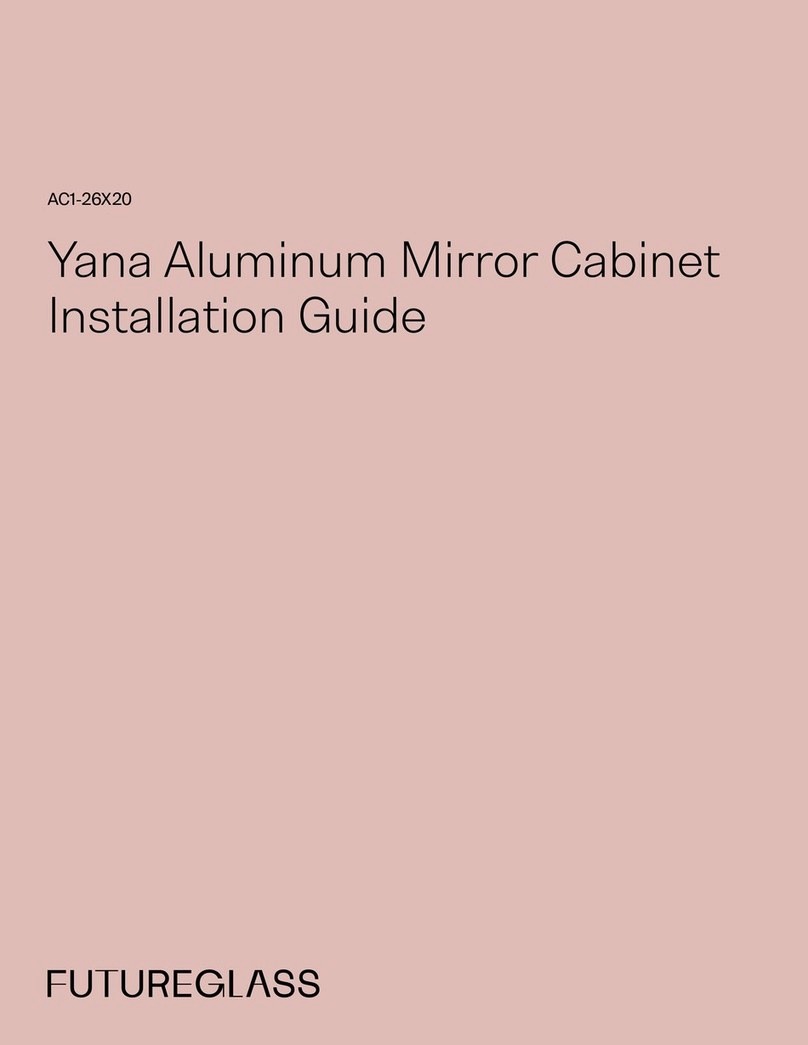
Futureglass
Futureglass Yana AC1-26X20 User manual

Futureglass
Futureglass Lasered Desk User manual
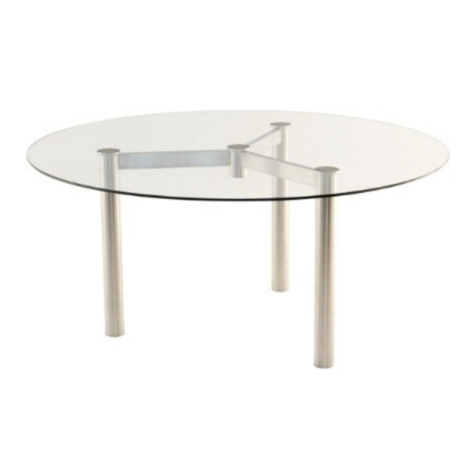
Futureglass
Futureglass Connect User manual

Futureglass
Futureglass Calla SC1-SQ-32X22 User manual
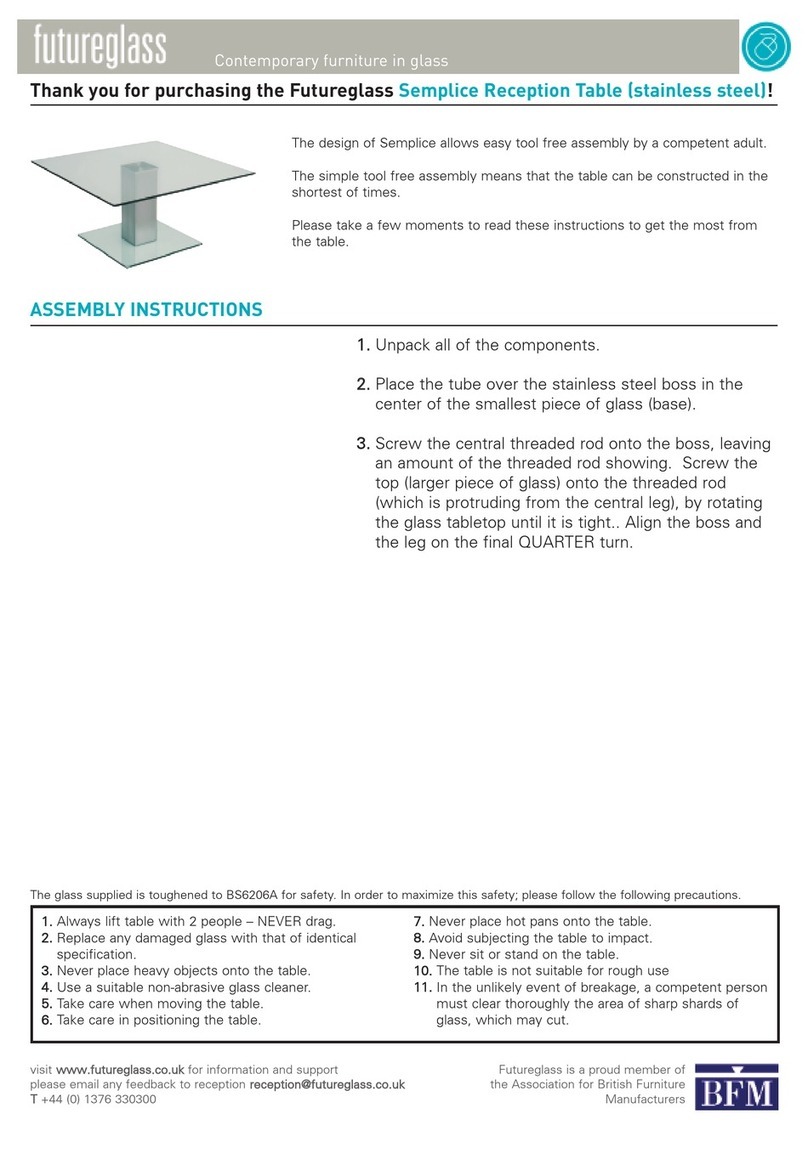
Futureglass
Futureglass Semplice Reception Table User manual
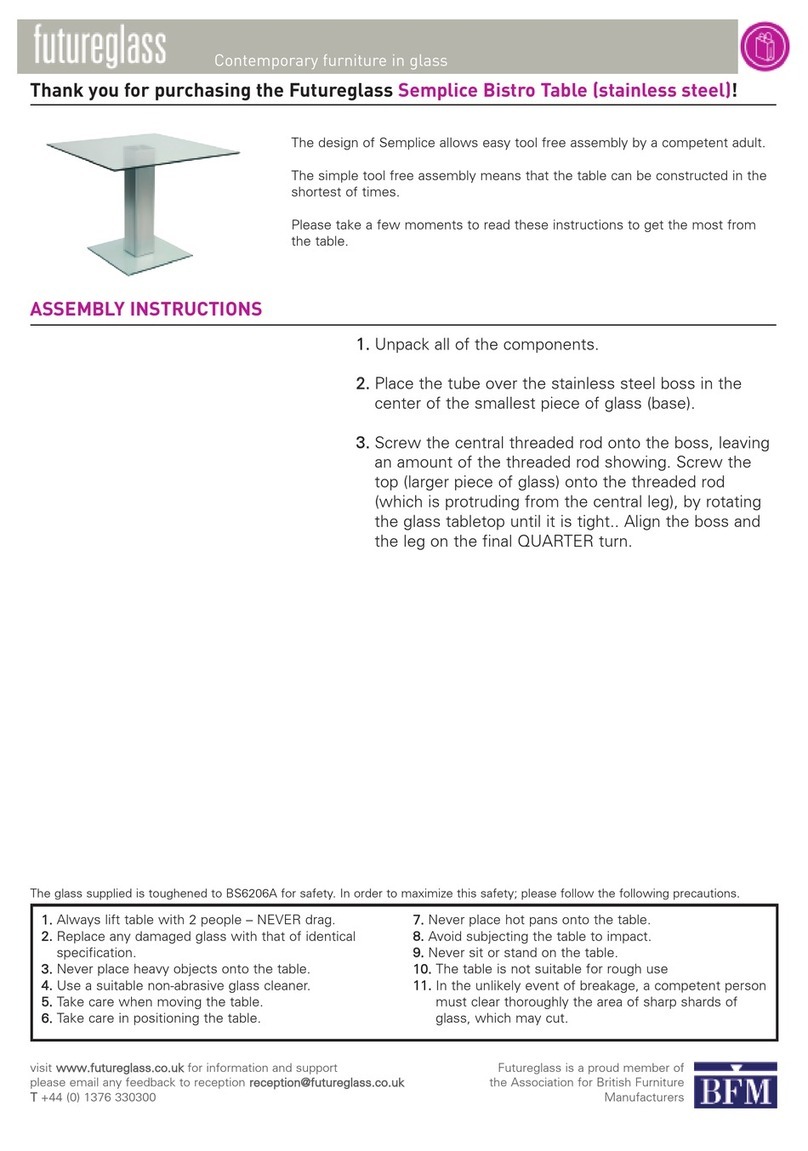
Futureglass
Futureglass Semplice Bistro Table User manual
Popular Indoor Furnishing manuals by other brands

Coaster
Coaster 4799N Assembly instructions

Stor-It-All
Stor-It-All WS39MP Assembly/installation instructions

Lexicon
Lexicon 194840161868 Assembly instruction

Next
Next AMELIA NEW 462947 Assembly instructions

impekk
impekk Manual II Assembly And Instructions

Elements
Elements Ember Nightstand CEB700NSE Assembly instructions





















