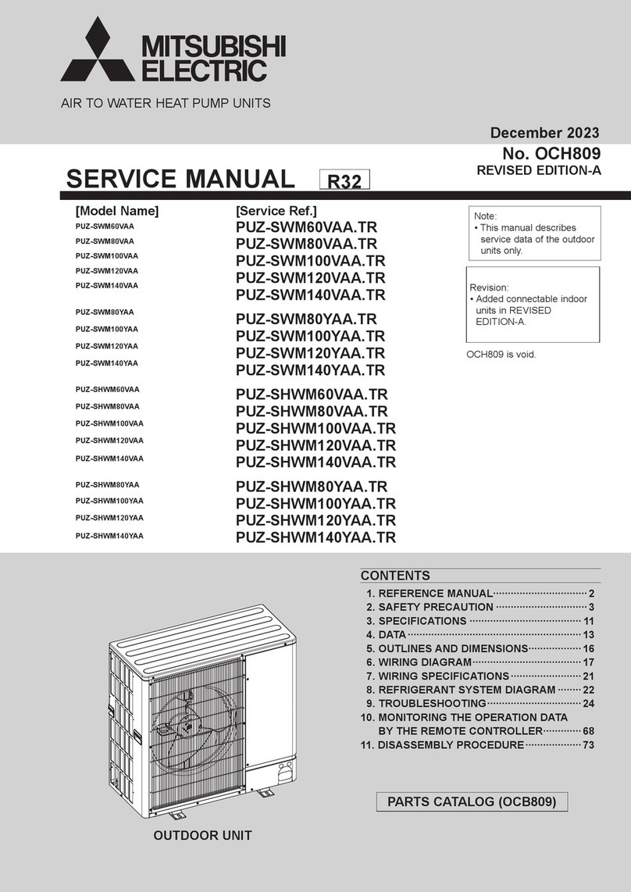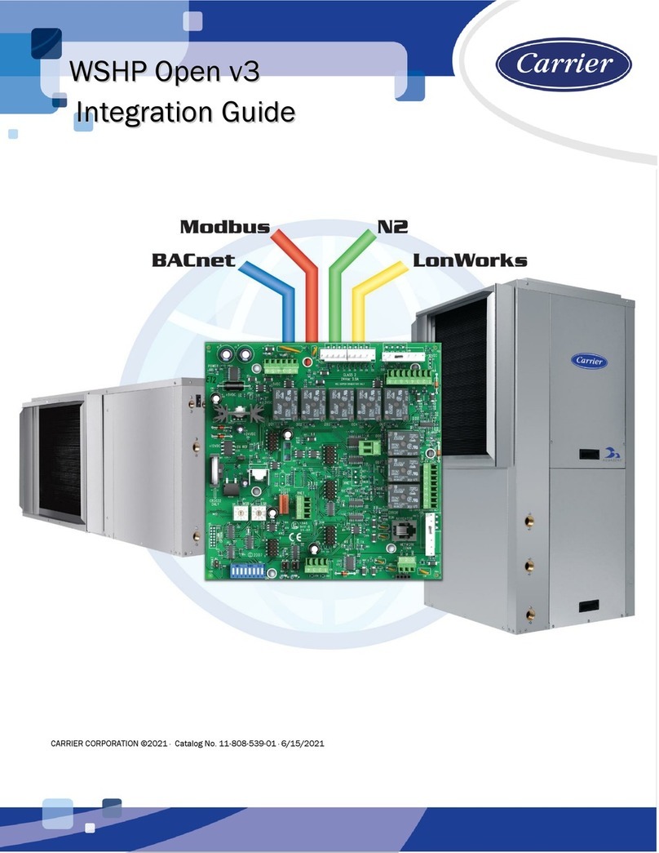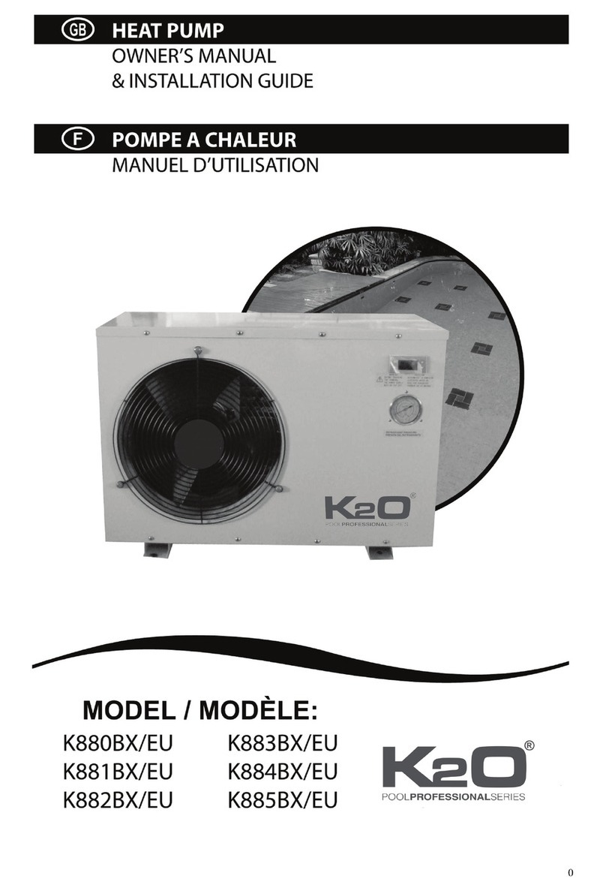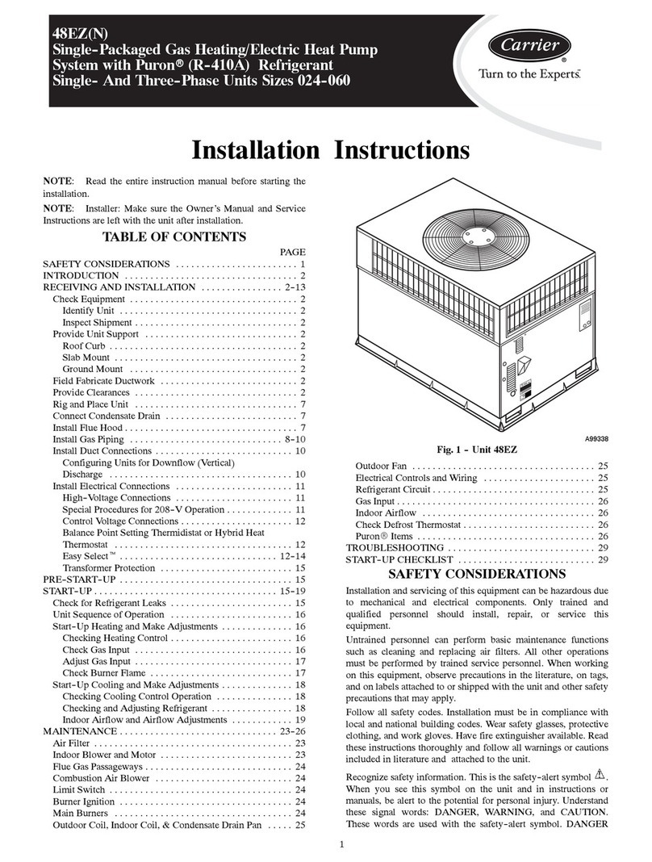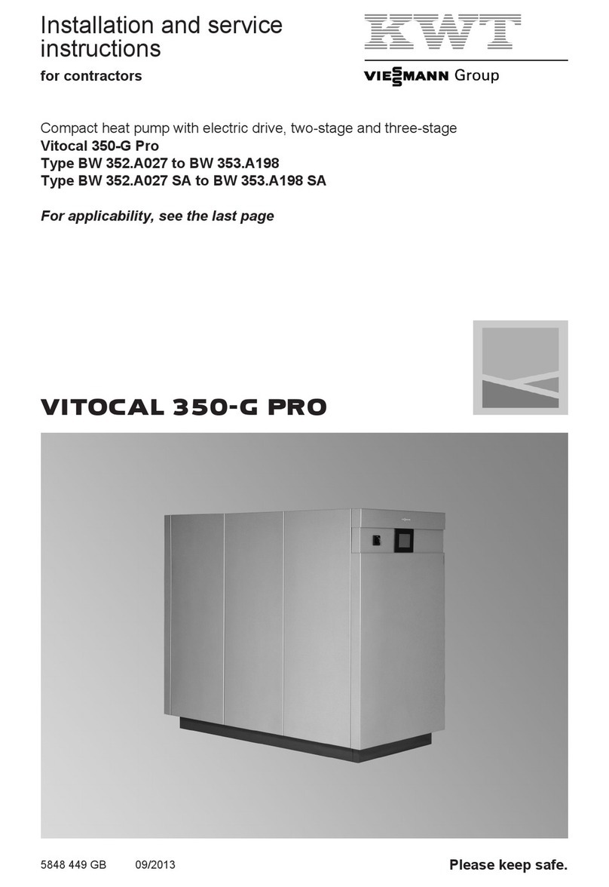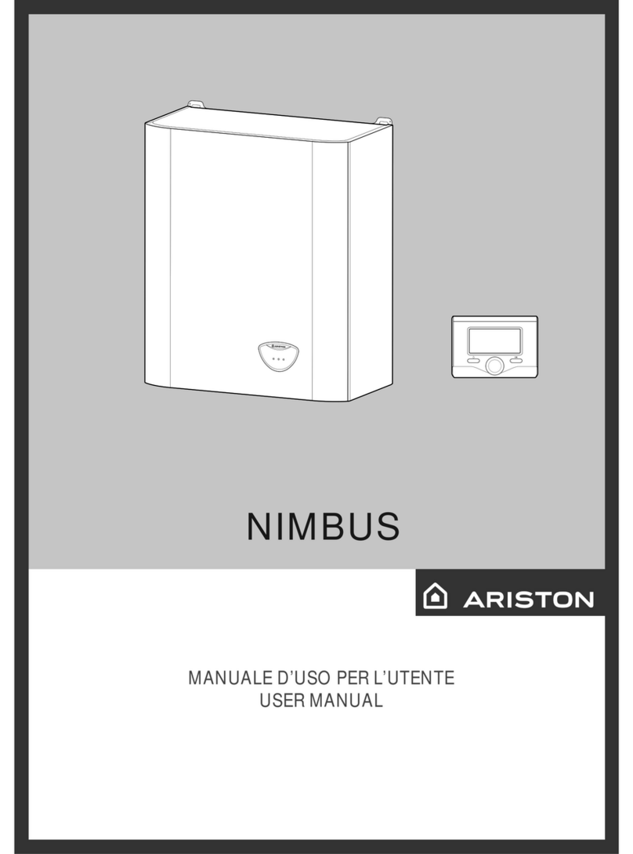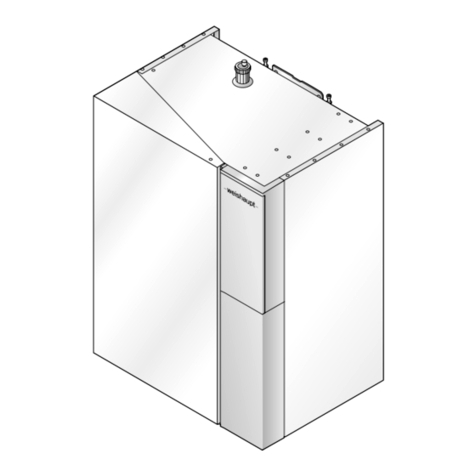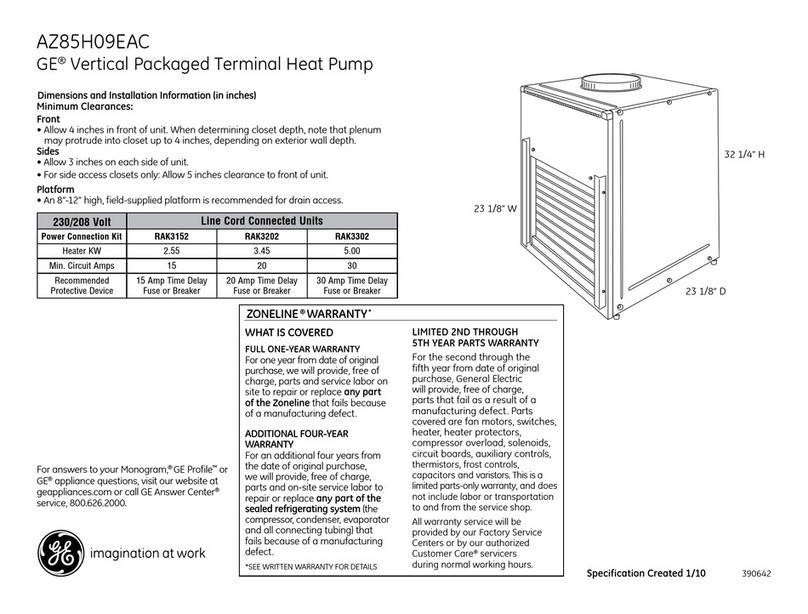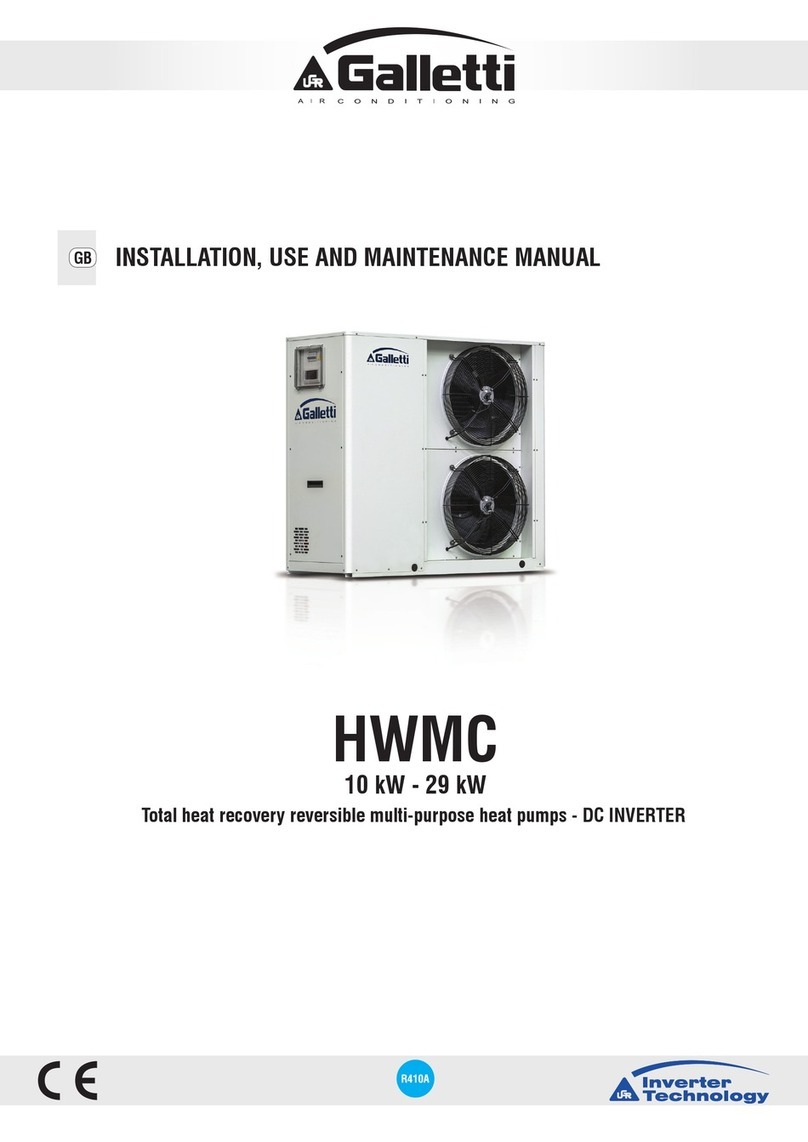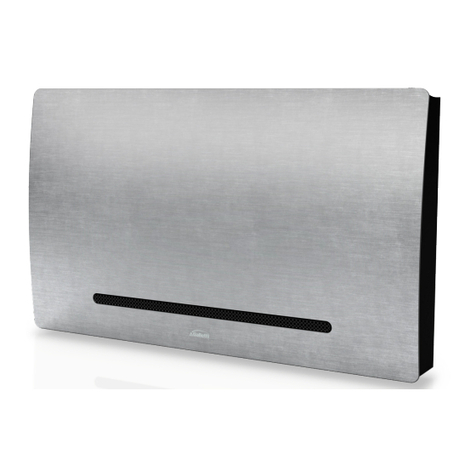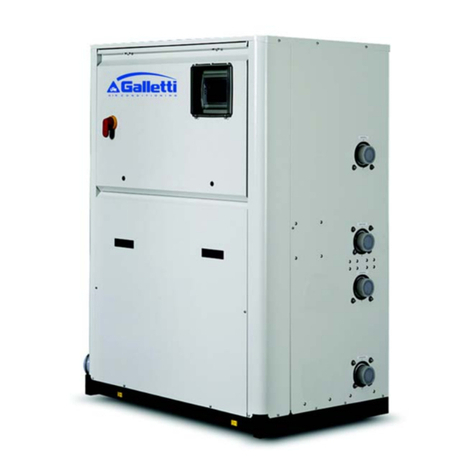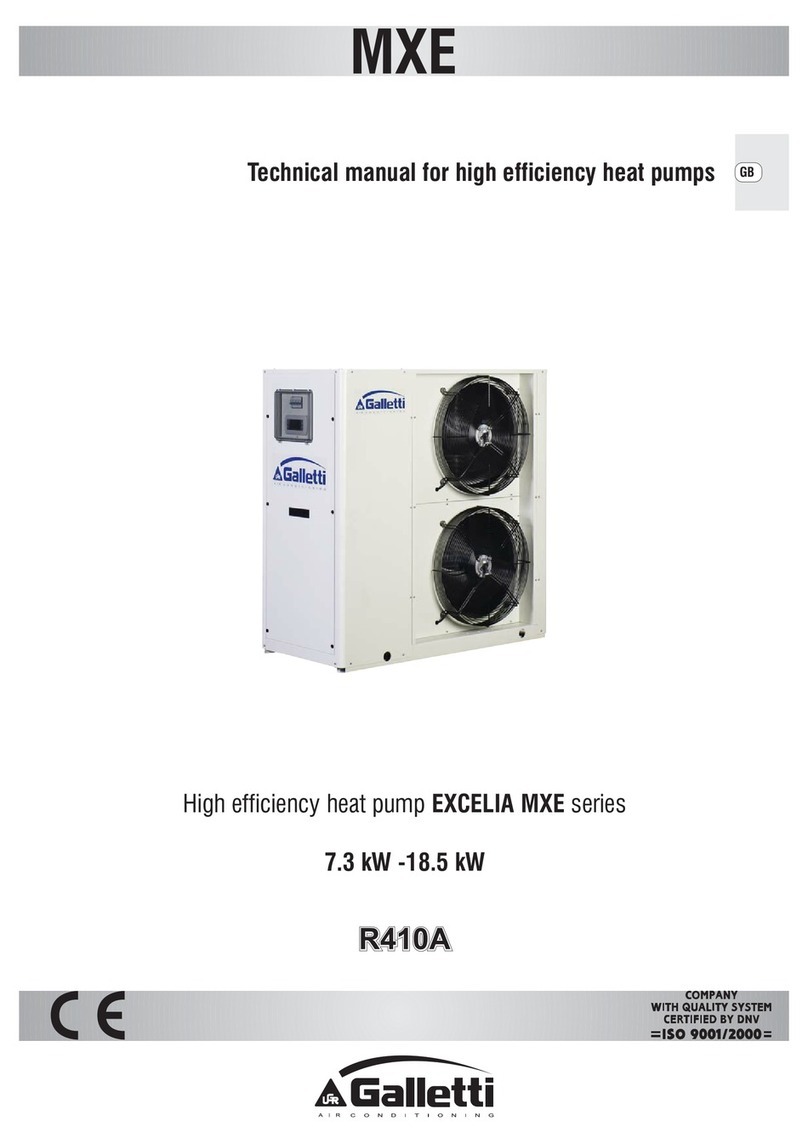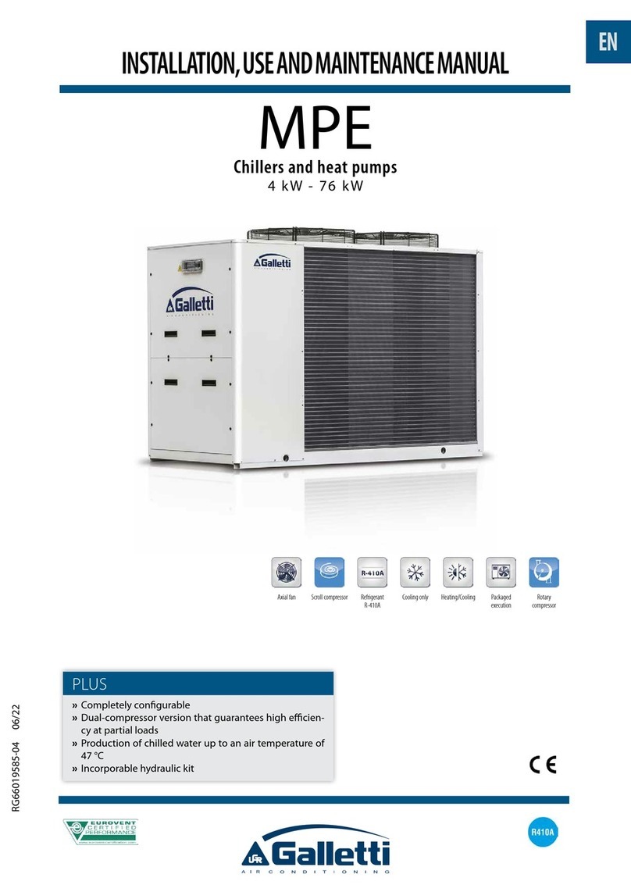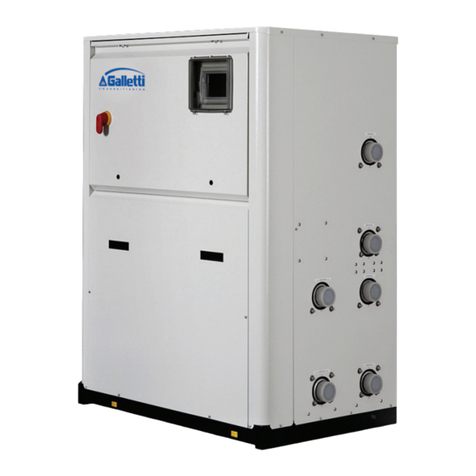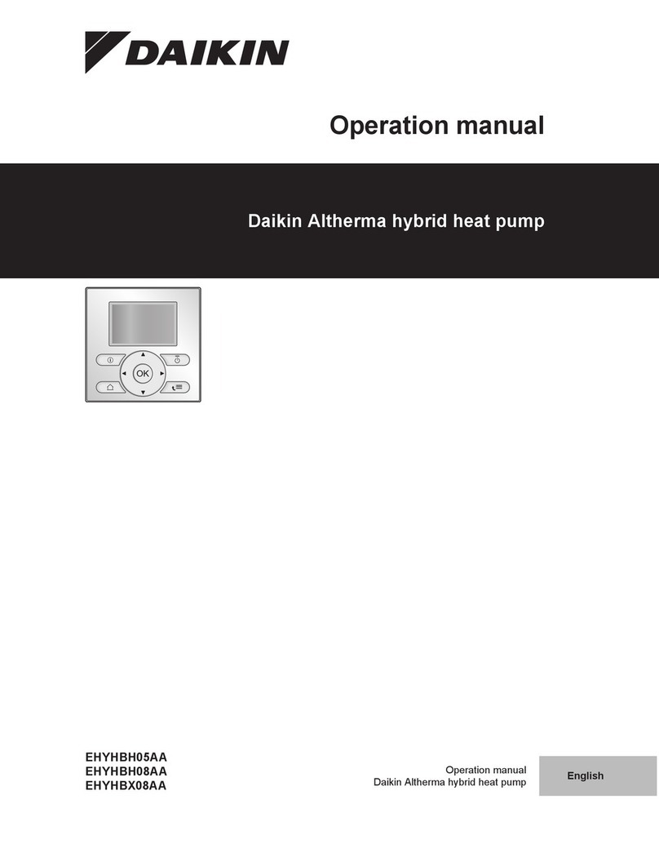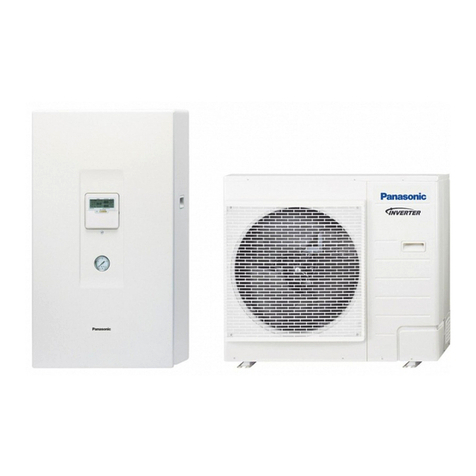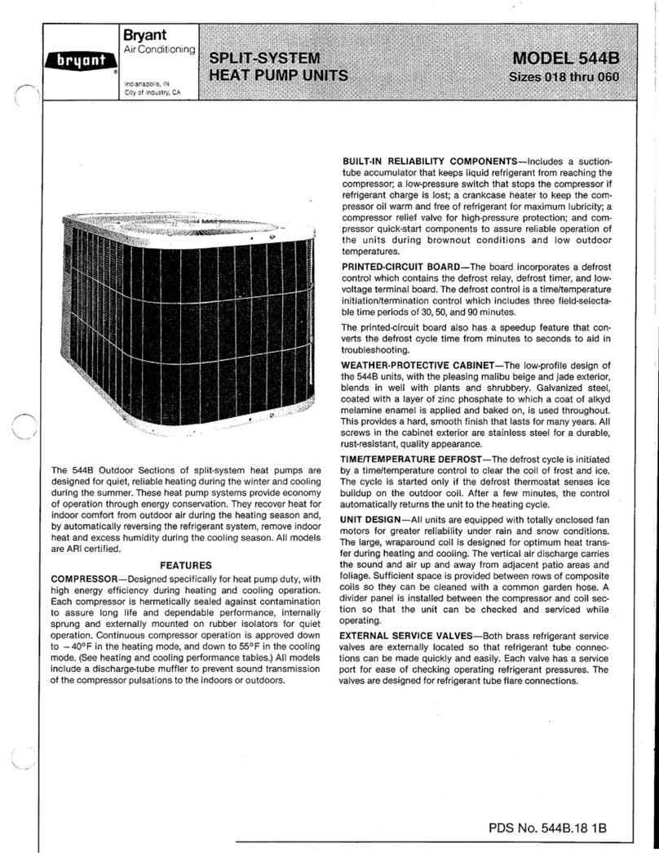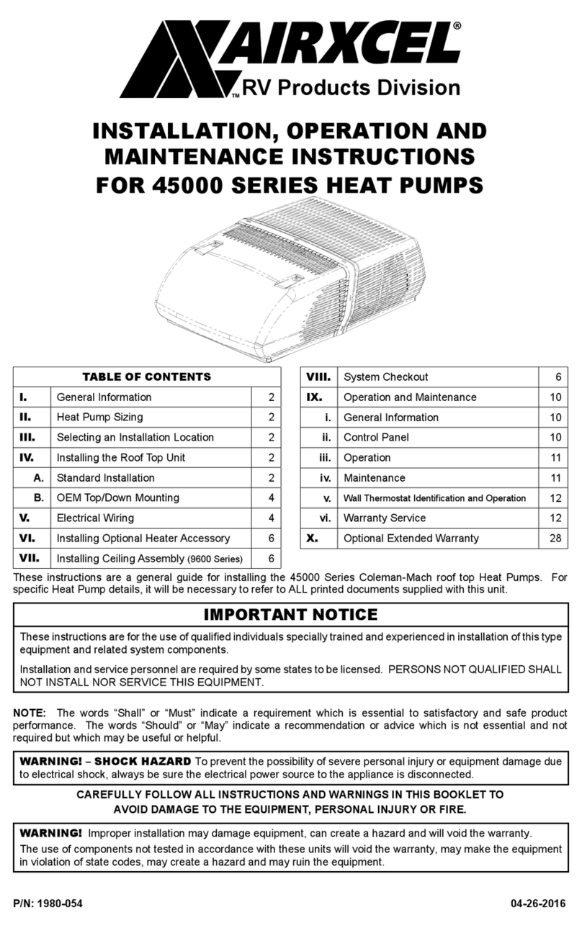
3
ITALIANO
1 PRESENTAZIONE..........................................................55
1.1 - Informazioni generali R-410A........................................55
2 PROCEDURE DI SICUREZZA......................................56
2.1 - Informazioni generali.......................................................56
2.2 - Utilizzo delle unità.............................................................56
2.3 - Installazione delle unità ..................................................56
2.4 - Collegamenti elettrici.......................................................57
2.5 - Assistenza e manutenzione ........................................... 57
3 DIMENSIONI E SPAZI MINIMI....................................58
4 DATI TECNICI ................................................................58
5 INSTALLAZIONE...........................................................58
5.1 - Procedura di apertura passaggio cavi (Fig. 4)..........58
5.2 - Modalità di rimozione del pannello
anteriore (Fig. 5)..................................................................58
5.3 - Tubo di scarico condensa e fori pretranciati
della base (Fig. 6)................................................................58
5.4 - Limiti di funzionamento (Fig. 7/8)................................58
5.5 - Modulo idronico (Fig. 9/10/11).....................................59
6 COLLEGAMENTI IDRAULICI FIG. 14/15 ................60
6.1 - Schema Idraulico Consigliato (Fig. 12/13).................61
7 COLLEGAMENTI ELETTRICI FIG. 17.......................62
8 COLLEGAMENTO ACCESSORI
AUSILIARI .....................................................................63
8.1 - Valvola 3-vie.........................................................................63
8.2 - Limitazione Frequenza.....................................................63
8.3 - Segnali di Stop Unità o Sbrinamento.........................63
8.4 - Sonda di Temperature Esterna......................................63
8.5 - Deumidicatore o Umidicatore..................................63
8.6 - Circolatore d’acqua aggiuntivo (ADD WP)................63
8.7 - Segnale per richiesta di una Fonte di Calore Esterna
(EHS) .......................................................................................64
8.8 - Circolatore acqua esterno per unità
MCI__X...................................................................................64
8.9 - Ingresso allarme esterno.................................................64
8.10 - Richiesta Sorgente Ausiliaria per produzione acqua
calda sanitaria...................................................................64
8.11 - Pin Morsettiera.................................................................64
9 VERIFICA DEL SISTEMA..............................................65
9.1 - Codici allarmi scheda inverter
(solo per MCI012_) (Fig. 16)............................................65
9.2 - Codice allarmi scheda inverter (solo per le taglie 015
1Ph e 012-015 3Ph) (Fig. 16)........................................... 66
9.3 - Codici di Allarmi scheda GMC (Fig. 16) ......................67
10 DISPOSITIVI DI PROTEZIONE UNITÀ.....................67
11 MANUTENZIONE.......................................................67
11.1 - Verica della carica refrigerante.................................67
ESPAÑOL
1 INTRODUCCIÓN...........................................................68
1.1 - R-410A - Informacion general ....................................... 68
2 PROCEDIMIENTOS DE SEGURIDAD.........................69
2.1 - Informaciones generales.................................................69
2.2 - Utilización de la unidad...................................................69
2.3 - Instalación de las unidades............................................69
2.4 - Conexiones eléctricas.......................................................70
2.5 - Asistencia y mantenimiento..........................................70
3 DIMENSIONES Y ESPACIOS LIBRES..........................71
4 DATOS TÉCNICOS ........................................................71
5 INSTALACIÓN ...............................................................71
5.1 - Procedimiento de apertura de los pasos de
los tubos (Fig. 4)..................................................................71
5.2 - Cómo extraer el panel frontal (Fig. 5) .........................71
5.3 - Tubo de evacuación de la condensación y los
oricios precortados de la base (Fig. 6)......................71
5.4 - Limites de funcionamiento (Fig. 7/8)..........................71
5.5 - Módulo hidrónico (Fig. 9/10/11)...................................72
6 CONEXIONES HIDRÁULICAS
FIG. 14/15....................................................................73
6.1 - Esquema Hidráulico Recomendado
(Fig. 12/13)............................................................................74
7 CONEXIONES ELÉCTRICAS FIG. 17........................75
8 CONEXIÓN ACCESORIOS AUXILIARES FIG. 17 ...76
8.1 - Válvula de 3 vías .................................................................76
8.2 - Limitación frecuencia.......................................................76
8.3 - Señales de Stop Unidad o Desempañado ................ 76
8.4 - Sonda de Temperaturas Exteriores..............................76
8.5 - Déshumidicateur ou Humidicateur .......................76
8.6 - Bomba de agua adicional (ADD WP)...........................76
8.7 - Señal para pedido de una Fuente de Calor Externa
(EHS) .......................................................................................77
8.8 - Circulador agua externo para unidad MCI__X........77
8.9 - Entrada alarma exterior................................................... 77
8.10 - Es necesario un calentador de respaldo para agua
caliente sanitaria..............................................................77
8.11 - Pin Caja de Bornes...........................................................78
9 VERIFICACIÓN DEL SISTEMA ....................................79
9.1 - Códigos alarmas placa Convertidor (sólo para
MCI012_) (Fig. 16) .............................................................. 79
9.2 - Inversor códigos panel de alarma (unicamente para
tamaños 015 1Ph y 012-015 3Ph)
(Fig. 16) ..................................................................................80
9.3 - Códigos de Alarmas placa GMC (Fig. 16)...................81
10 DISPOSITIVOS DE PROTECCIÓN DE
LA UNIDAD .................................................................81
11 MANTENIMIENTO......................................................81
11.1 - Vericación de la carga de refrigerante...................81
NEDERLANDS
1 INLEIDING .....................................................................82
1.1 - R-410A - Algemene informatie ..................................... 82
2 VEILIGHEIDSPROCEDURES .......................................83
2.1 - Algemene opmerkingen.................................................83
2.2 - Omgaan met de units ......................................................83
2.3 - Installatie van de units.....................................................83
2.4 - Elektrische bedrading ...................................................... 84
2.5 - Reparaties en onderhoud...............................................84
3 AFMETINGEN EN BENODIGDE VRIJE RUIMTE.......85
4 TECHNISCHE GEGEVENS............................................85
5 INSTALLATIE .................................................................85
5.1 - Procedure voor het openen van de buisdoorgangen
(Fig. 4).....................................................................................85
5.2 - Zo verwijdert u het frontpaneel (Fig. 5).....................85
5.3 - Afvoerbuis en voorgevormde gaten basishouder
(Fig. 6).....................................................................................85
5.4 - Bedrijfslimieten (Fig. 7/8) ................................................85
5.5 - Hydro module (Fig. 9/10/11)..........................................86
6 WATERAANSLUITINGEN FIG. 14/15 ......................87
6.1 - Aanbevolen Hydraulisch Schema (Fig. 12/13).........88
7 ELEKTRISCHE AANSLUITINGEN FIG. 17...............89
8 AANSLUITING HULPACCESSOIRES
FIG. 17..........................................................................90
8.1 - 3-wegsklep...........................................................................90
8.2 - Frequentiebeperking .......................................................90
8.3 - Signalen stop unit of ontdooien ..................................90
8.4 - Buitentemperatuurmeter ...............................................90
8.5 - Ontvochtiger of bevochtiger.........................................90
8.6 - Extra waterpomp (ADD WP)...........................................90
8.7 - AanvraagSignaal voor een Externe
Warmtebron (EHS).............................................................91
8.8 - Externe waterpomp voor de unit MCI__X......................91
8.9 - Externe alarminvoer..........................................................91
8.10 - Backupverwarming is nodig voor sanitair warm
water ....................................................................................91
8.11 - Pin Klemmenbord...........................................................91
9 SYSTEEM TEST..............................................................92
9.1 - Alarmcodes kaart inverter
(alleen MCI012_) (Fig. 16)................................................92
9.2 - Alarmcodes kaart inverter (Alleen voor typen 015
1Ph en 012-015 3Ph) (Fig. 16)........................................ 93
9.3 - Alarmcodes GMC Kaart (Fig. 16)...................................94
10 BESCHERMINGSMECHANISMEN UNIT .................94
11 ONDERHOUD .............................................................94
11.1 - Controle koudemiddelvulling ....................................94
INDICE INDICE INHOUD
