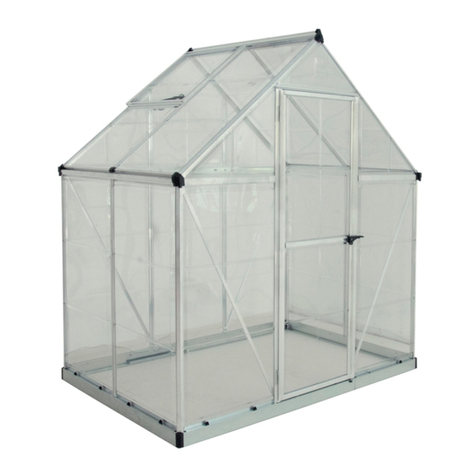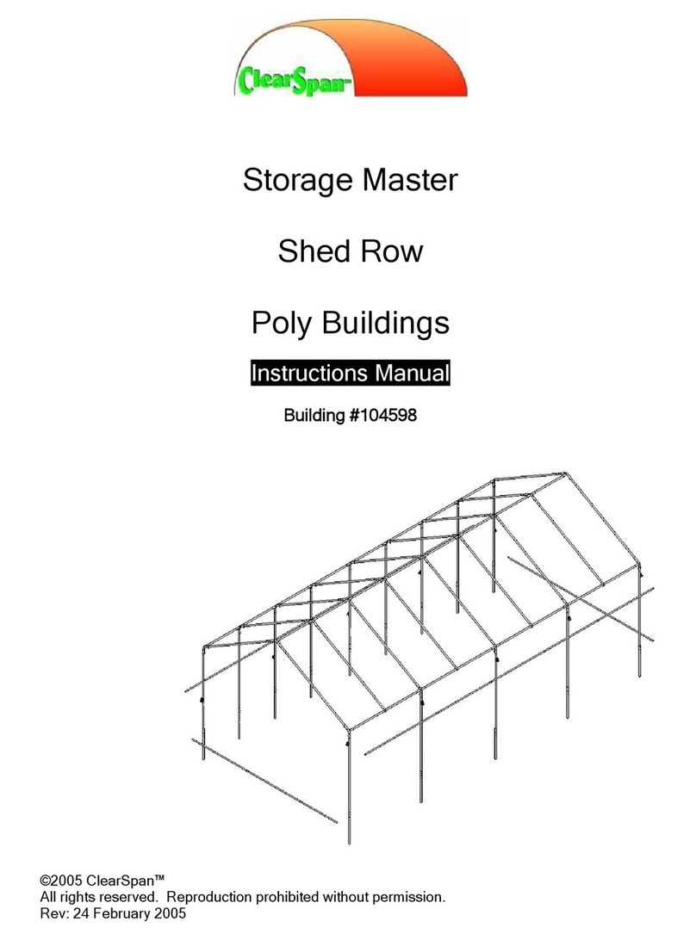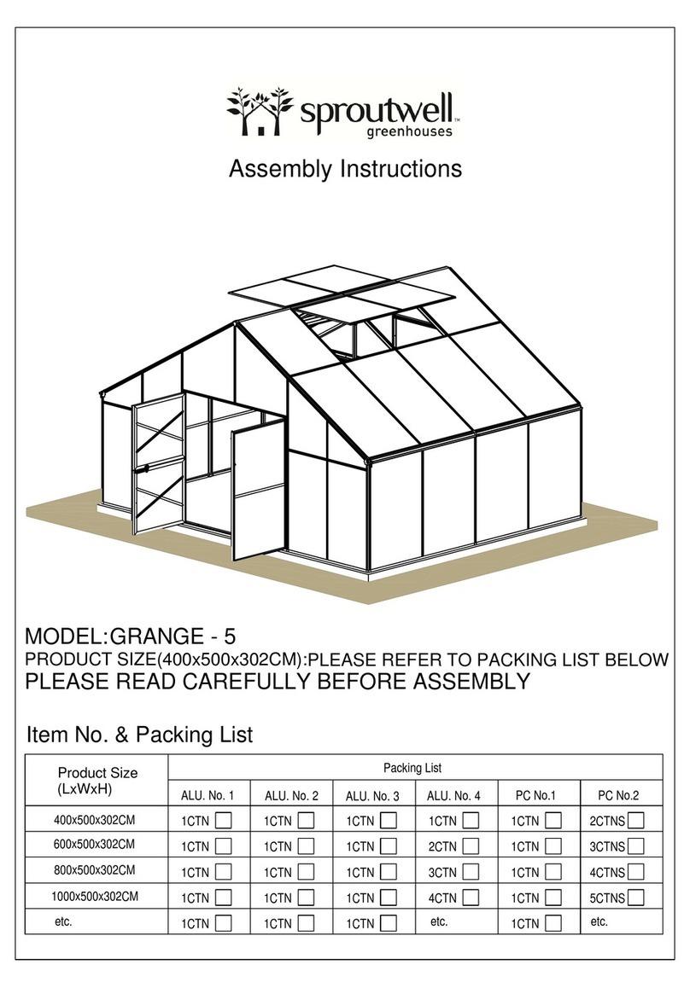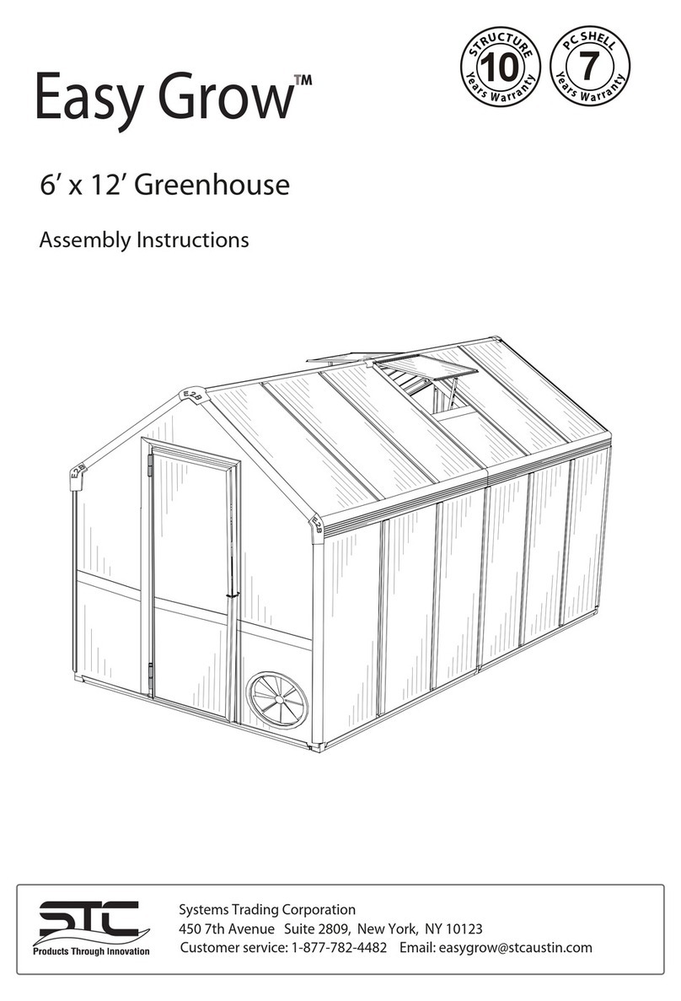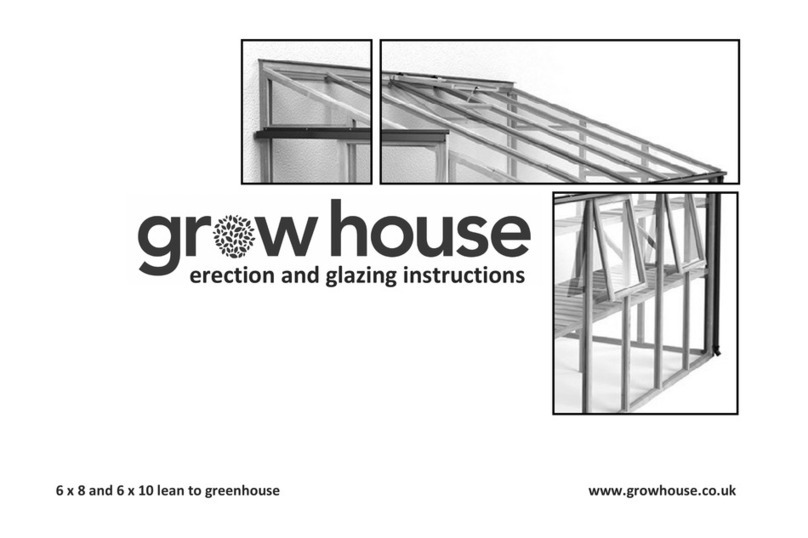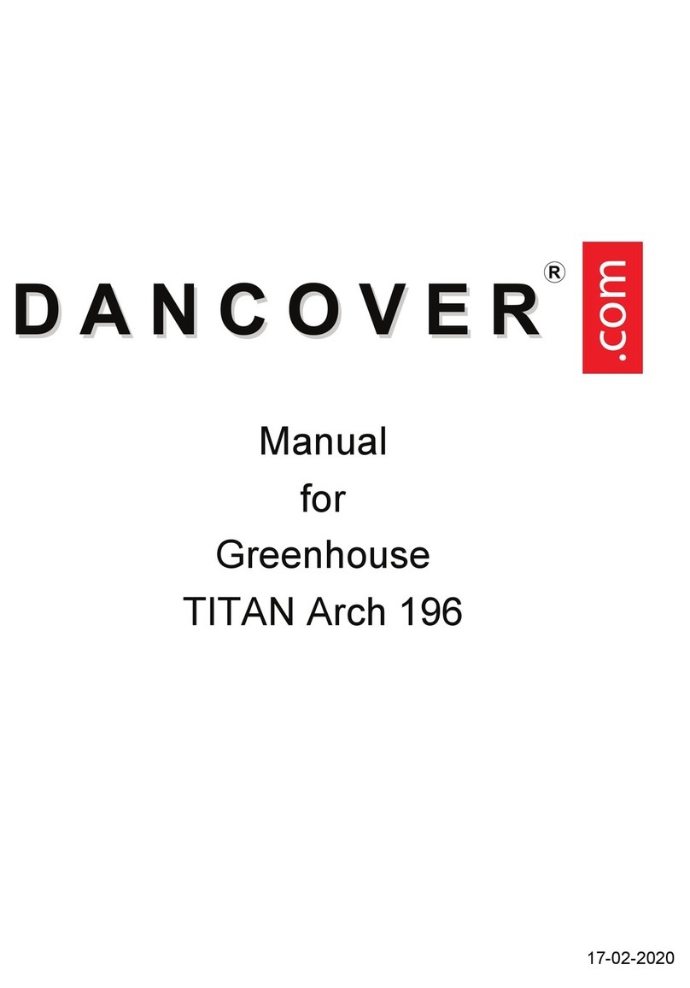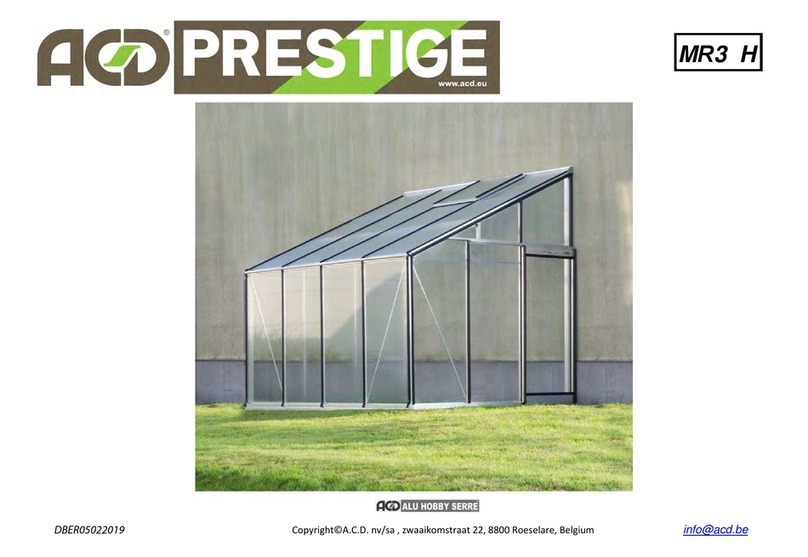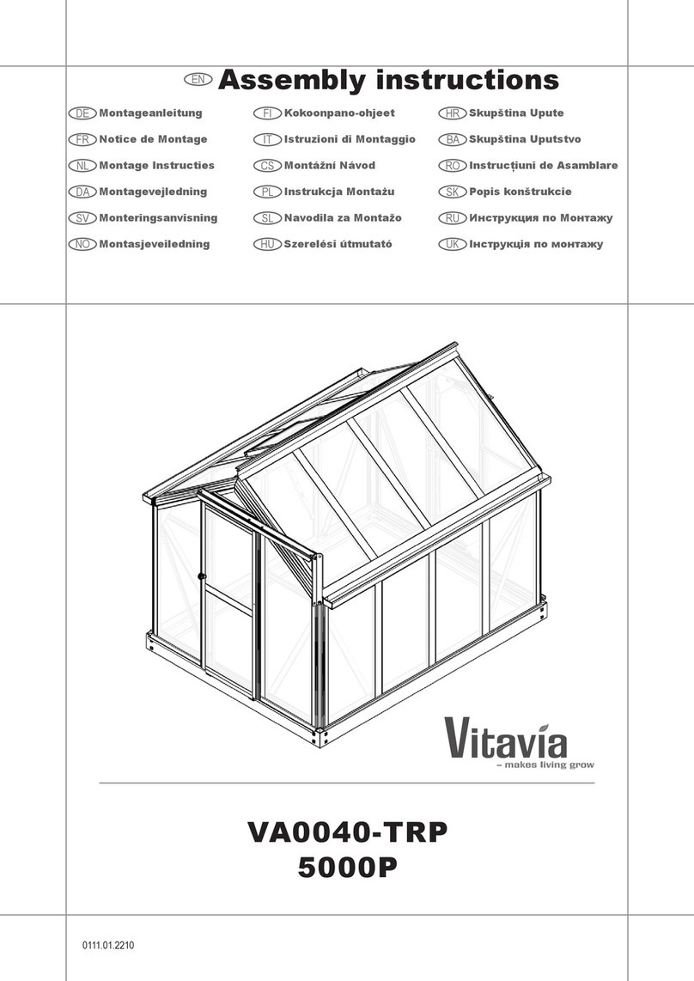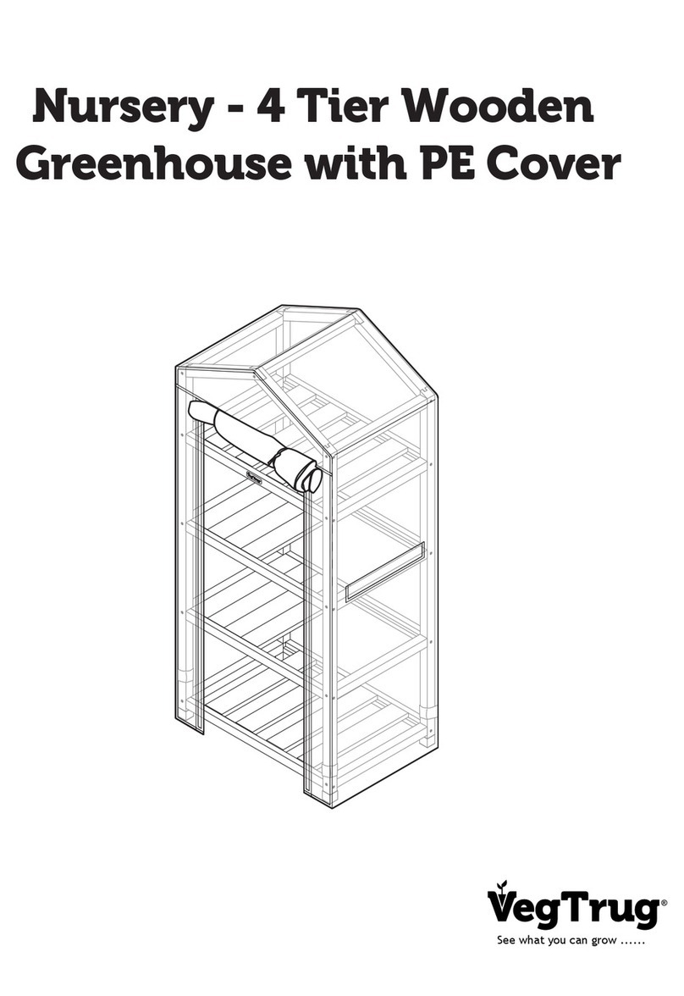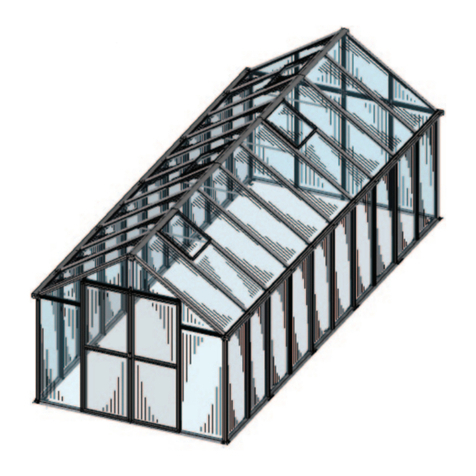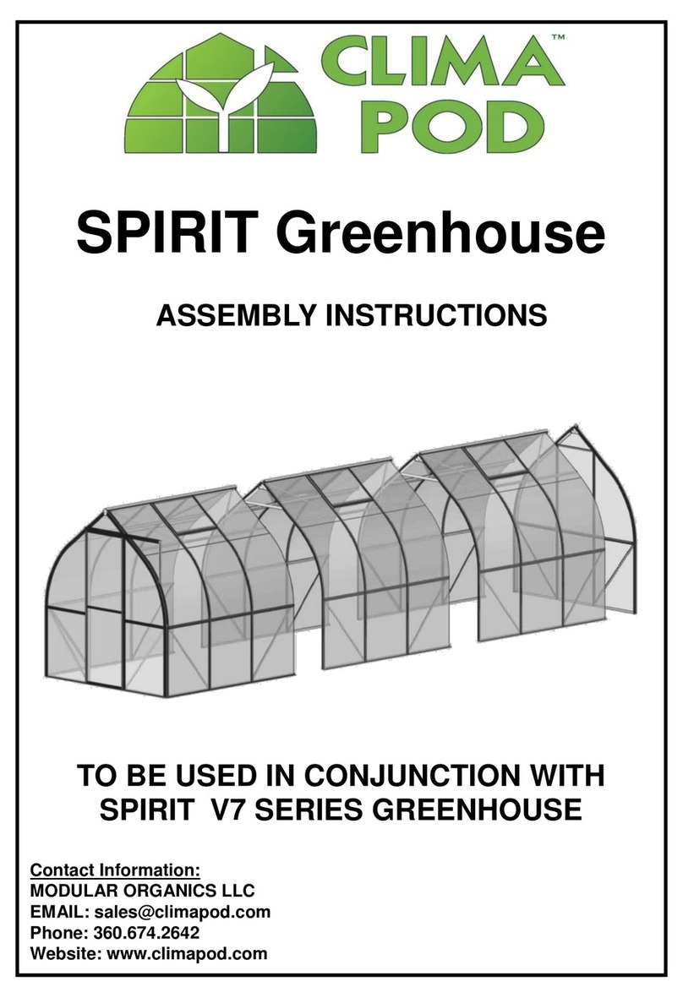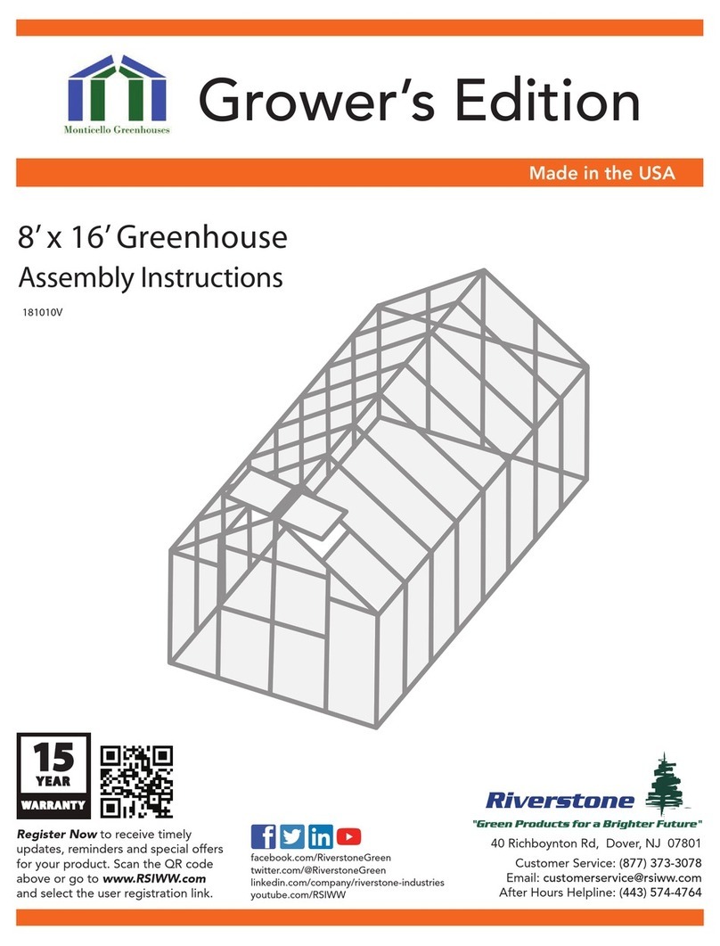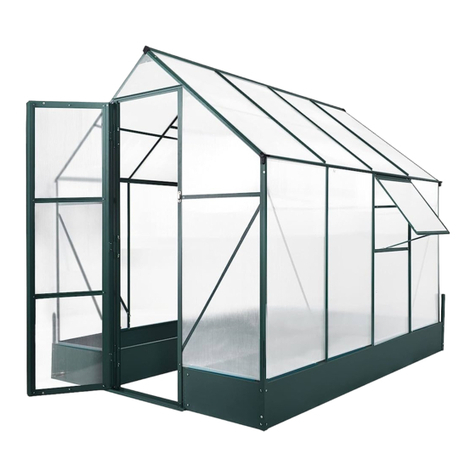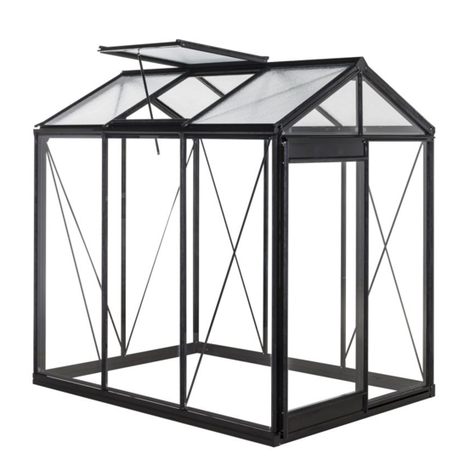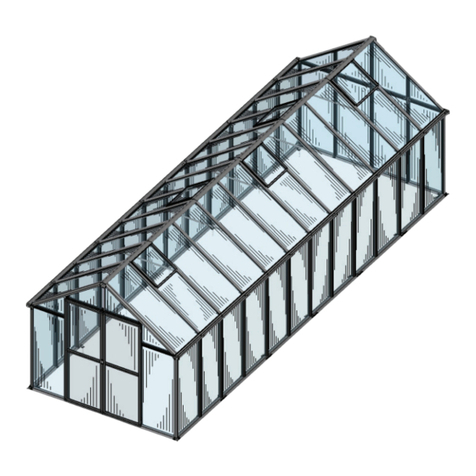
(4/6/8mm)PC Panel
(4/6/8mm)PC Panel
(3/6mm)Glass Panel
(4/6mm)Glass Panel
11
Functions and Features:
7mm/10mm
Assembly and Maintenance Advice
Free Tool Free Tool Free Tool Free Tool
1. For safety purposes, we strongly recommend that this product is assembled by at least
two people.
2. Some components have sharp metal edges. Please be careful when handling metal
components. Please wear gloves, shoes and safety goggles during assembly.
3. Lay all of the components on a soft carpet or blanket to avoid any scratches or damages.
4. DO NOT climb or stand on the roof. Heavy articles should not be leaned against
the greenhouse.
5. Keep the roof and gutter clear of snow, dirt & leaves. Allowing snow to build up on
the roof may damage the product.
6. Unlike steel, if the paint finish is scratched this will not harm the aluminium underneath.
7. When your product needs cleaning, use a mild detergent solution and rinse with cold
clean water. Do not use acetone, abrasive cleaners or strong detergents to clean
the panels.
1. Compared with traditional greenhouses this exciting new product features many significant
improvements. The hollow box profile aluminium framing is much stronger than other
greenhouses and it can withstand much greater pressure.
2. A great improvement for this new greenhouse is bar capping which is a neater and stronger
way to retain the glazing. Another benefit is that these greenhouses can be glazed with
glass or polycarbonate of varying thicknesses.
* If you are glazing this greenhouse with glass you will need to slide the rubber gaskets
into the bar capping.

