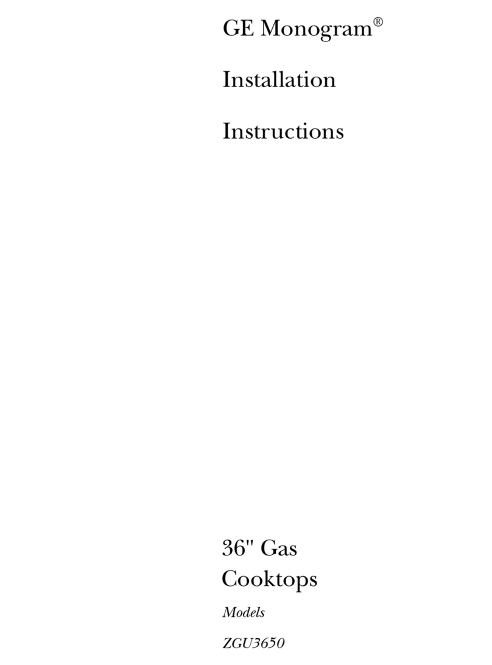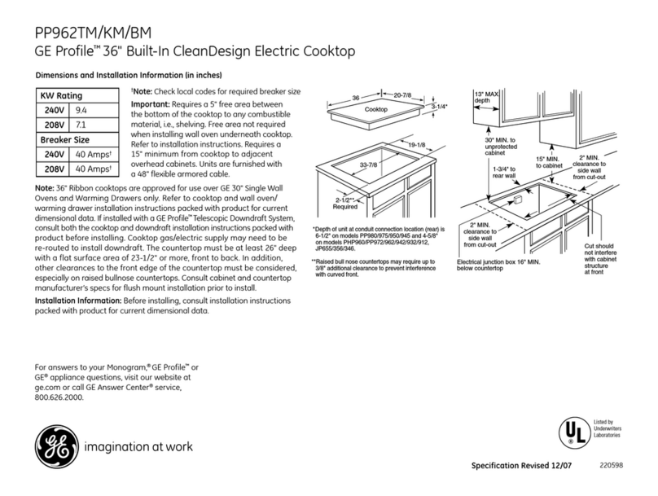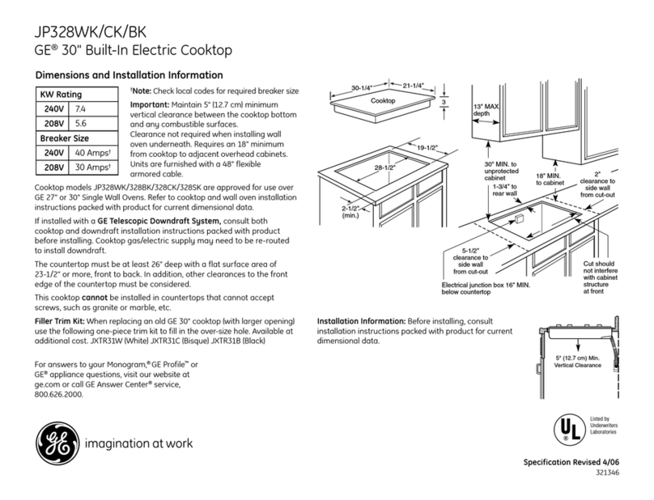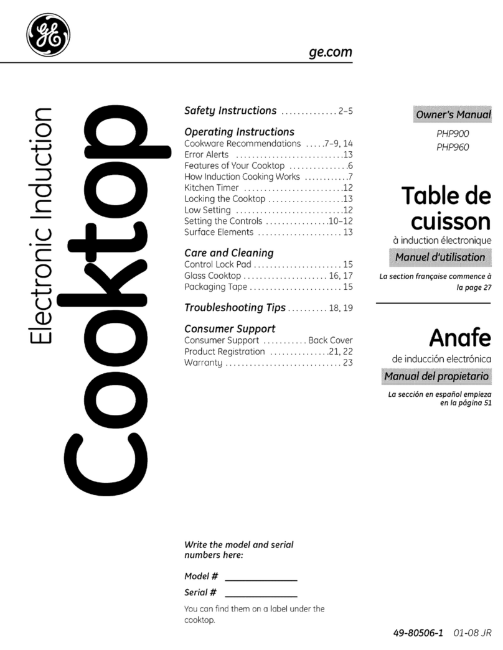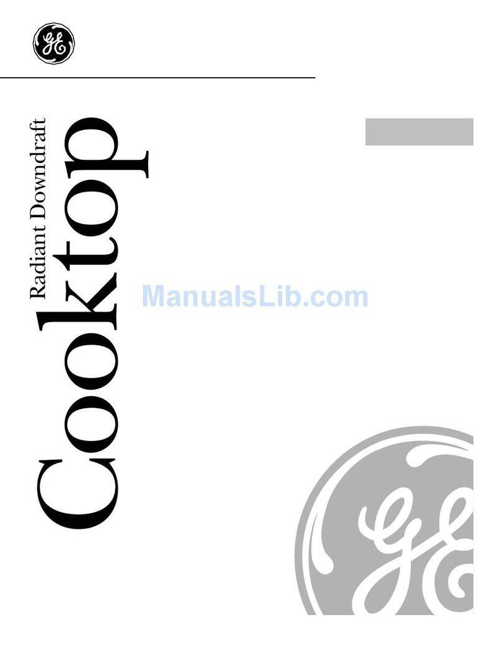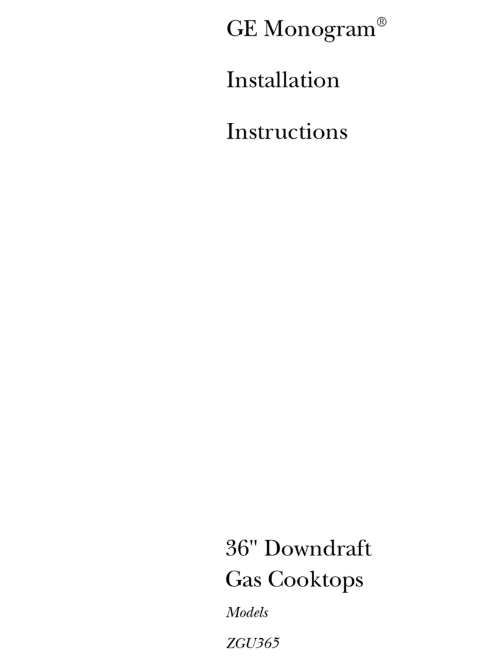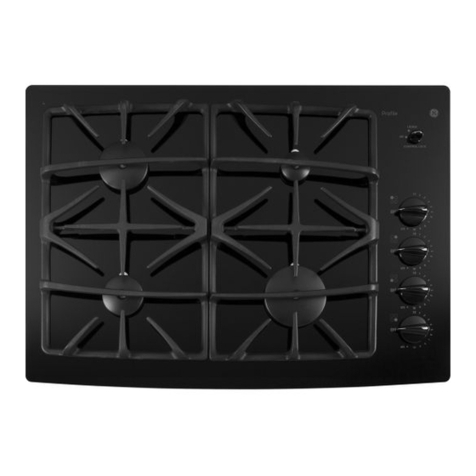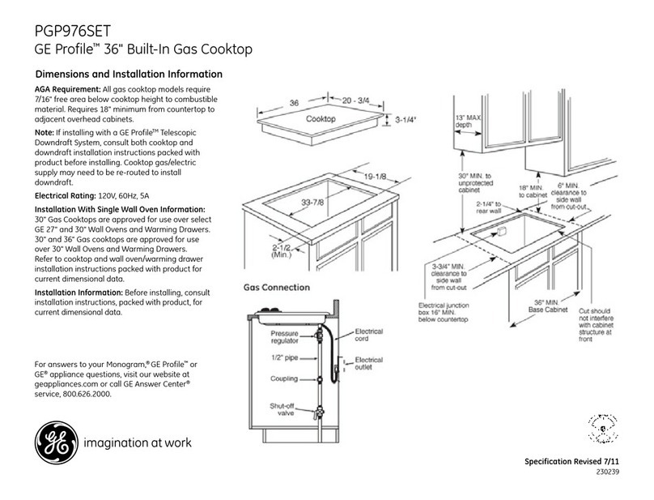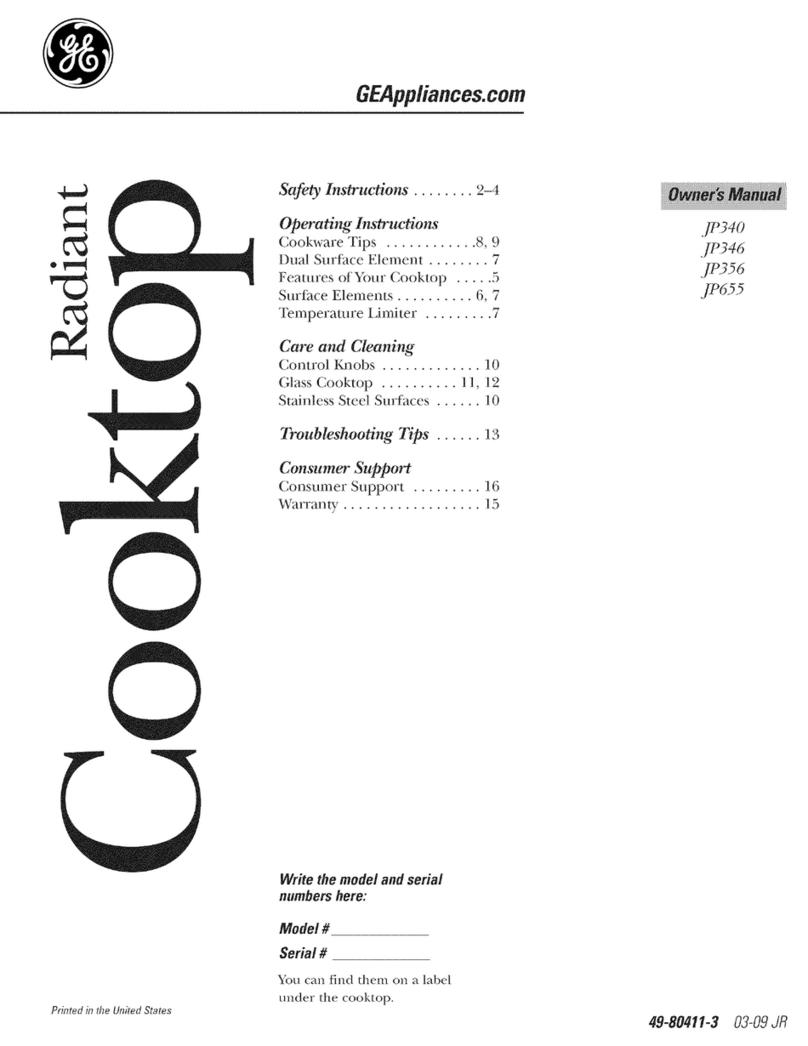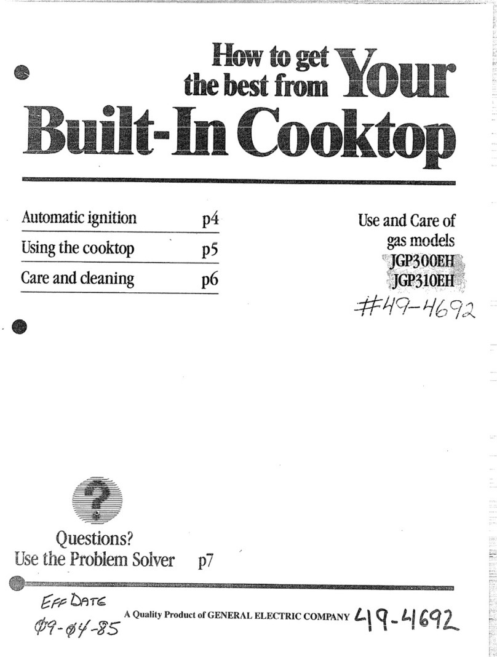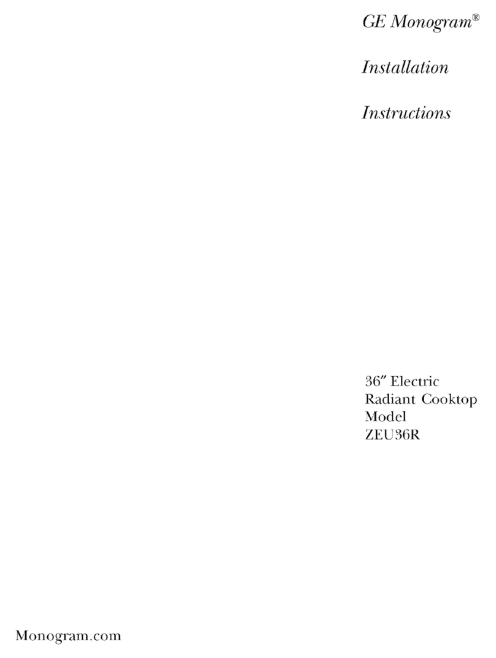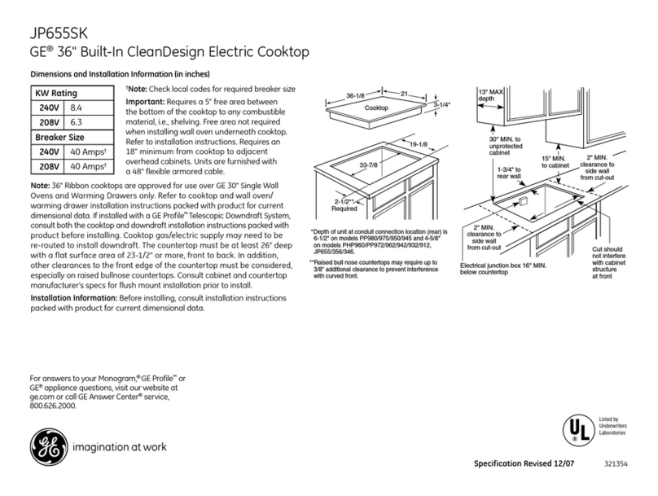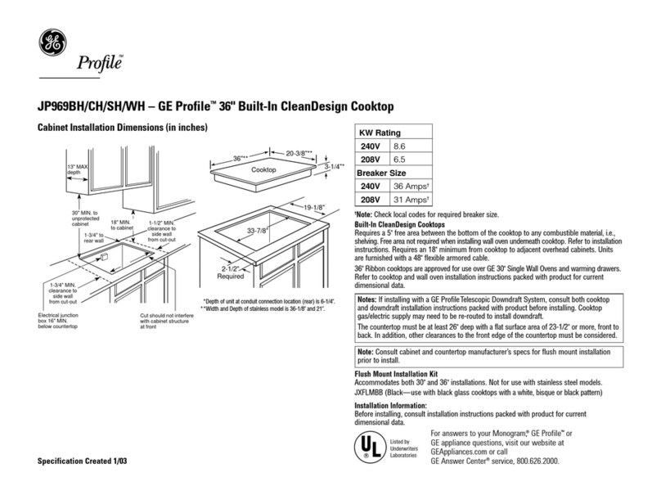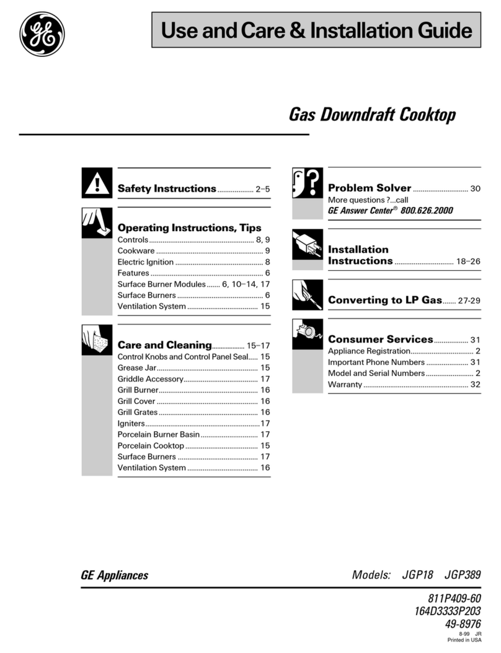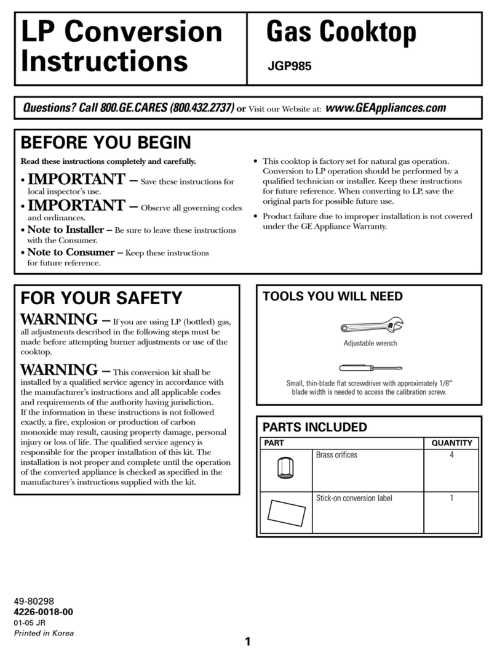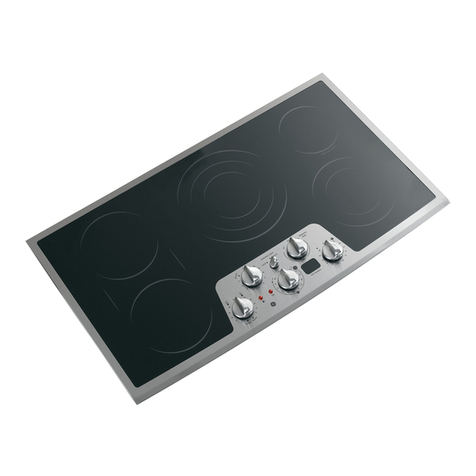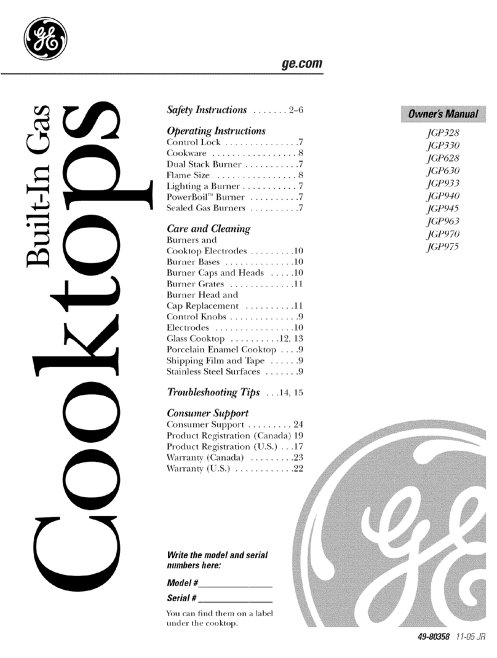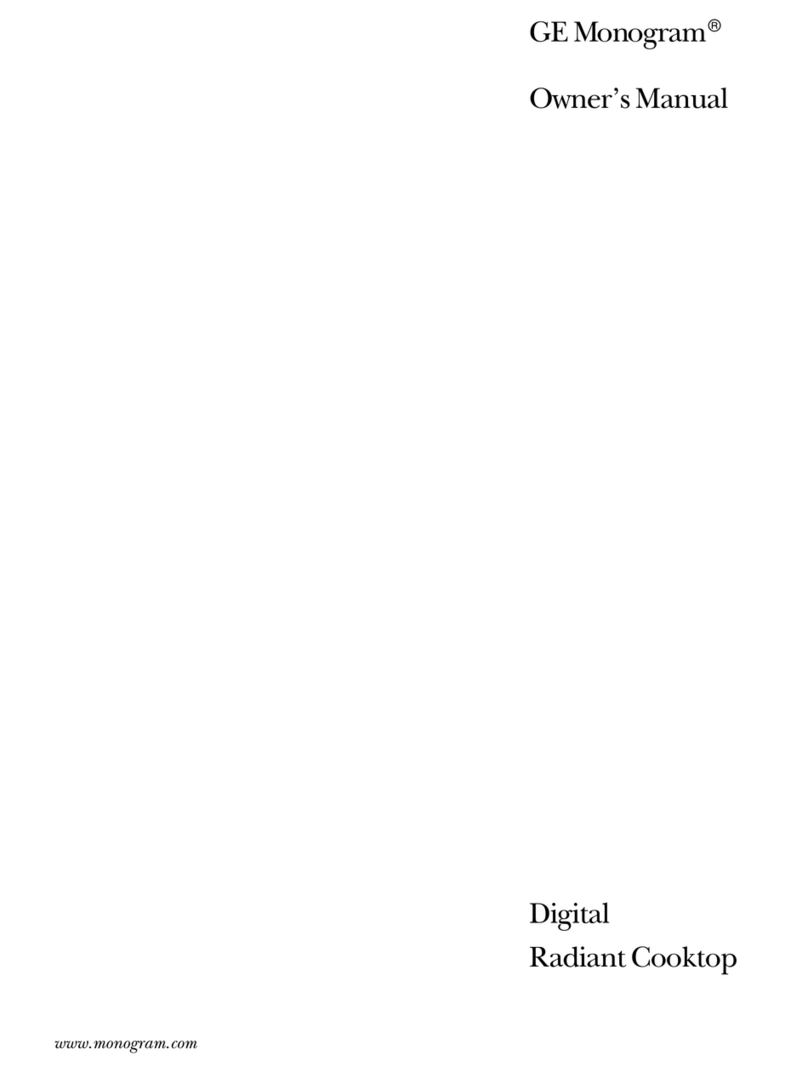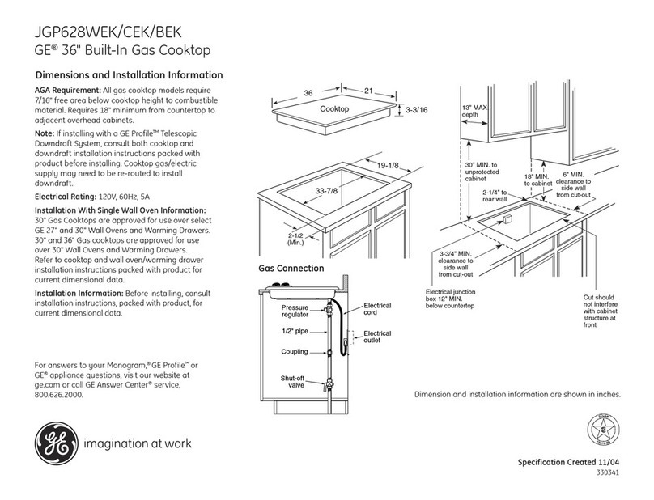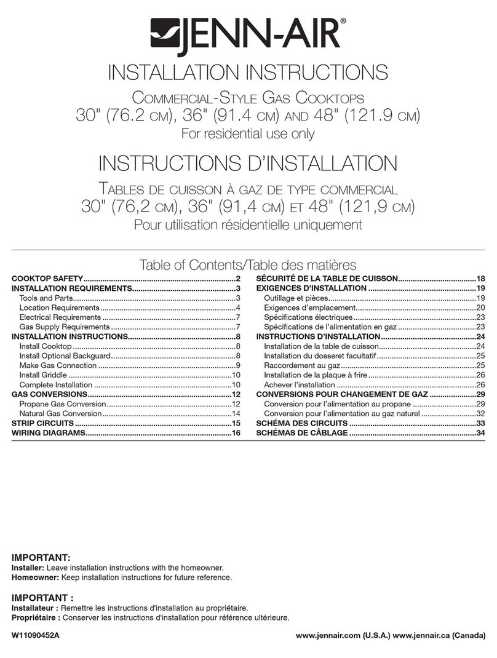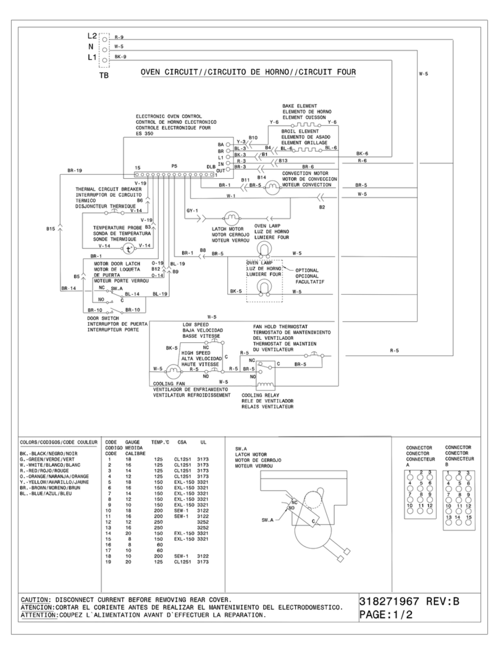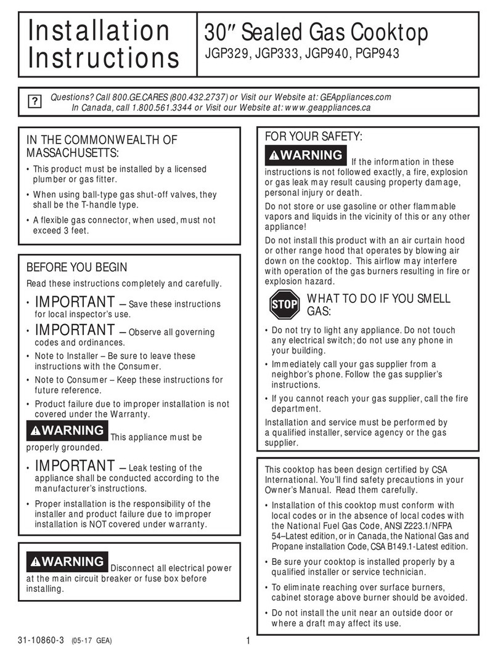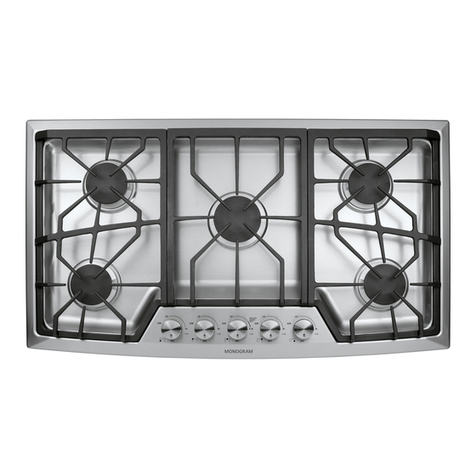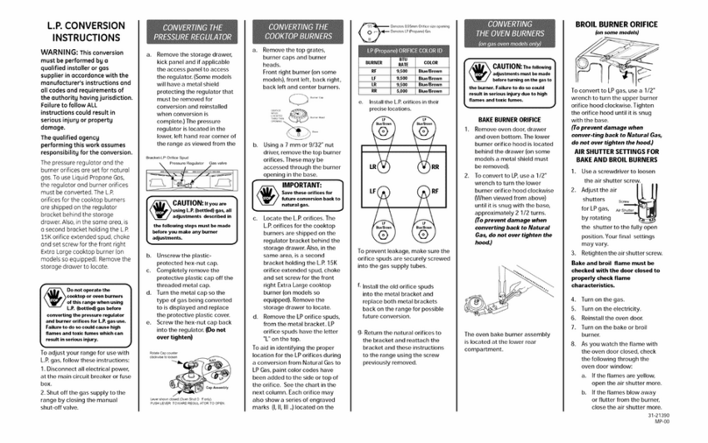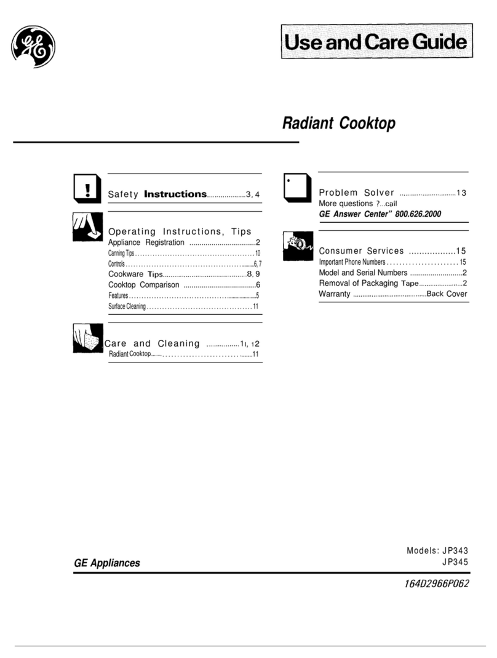
Specification Created 1/04
30" Built-In CleanDesign Electric Cooktop
Counter Installation (in inches)
Cooktop Dimensions (in inches)
Electrical junction
box 16" MIN.
below countertop
30" MIN. to
unprotected
cabinet
Cut should
not interfere
with cabinet
structure at
front
1-3/4" MIN.
clearance to
side wall
from cut-out
1-1/2" MIN.
clearance to
side wall
from cut-out
18" MIN.
to cabinet
1-3/4" to
rear wall
13" MAX.
depth
3-1/4*
Cooktop
2-1/2"
Required
19-5/8
28-1/8
19-3/8
29-3/4 20-7/8
*Depth of unit at conduit location (right rear) is 4-5/8"
28-1/2
If installing with a GE Profile
Telescopic Downdraft System, consult both
cooktop and downdraft installation instructions packed with product before
installing. Cooktop gas/electric supply may need to be re-routed to install downdraft.
Consult cabinet and countertop manufacturer’s specs for flush mount
installation prior to install.
Installation Information:
Requires a 5" free area between the bottom of the
cooktop to any combustible material, i.e., shelving. Free area not required when
underneath cooktop. Refer to installation instructions. Requires
an 18" minimum from cooktop
to adjacent overhead cabinets. Units are furnished
with a 48" flexible armored cable.
Before installing consult installation
instructions, packed with product, for current
36" Ribbon cooktops are approved for use over GE 30" Single Wall
Ovens only. 30" Ribbon cooktops are approved for use over select GE 29" and GE 30"
Single Wall Ovens. Refer to cooktop and wall oven installation instructions packed
with product for current dimensional data.
When replacing an old GE 30" cooktop (with larger opening) with Models
JP938/930/350/340, use the following one-piece trim kit to fill in the over-size hole.
Available at additional cost.
JXTR31B (Black glass with black, white or bisque pattern)
Flush Mount Installation Kit
Accommodates both 30" and 36" installations. Not for use with stainless steel models.
JXFLMBB (Black glass with black, white or bisque pattern)
Electrical junction
box 16" MIN.
below countertop
30" MIN. to
unprotected
cabinet
Cut should
not interfere
with cabinet
structure at
front
1-3/4" MIN.
clearance to
side wall
from cut-out
1-1/2" MIN.
clearance to
side wall
from cut-out
18" MIN.
to cabinet
1-3/4" to
rear wall
13" MAX.
depth
3-1/4*
Cooktop
2-1/2"
Required
19-5/8
28-1/8
19-3/8
29-3/4 20-7/8
*Depth of unit at conduit location (right rear) is 4-5/8"
28-1/2
For answers to your Monogram
appliance questions, visit our website at
