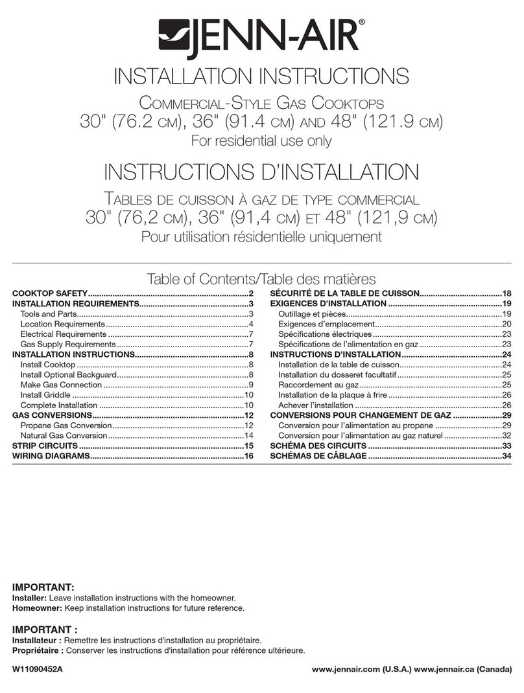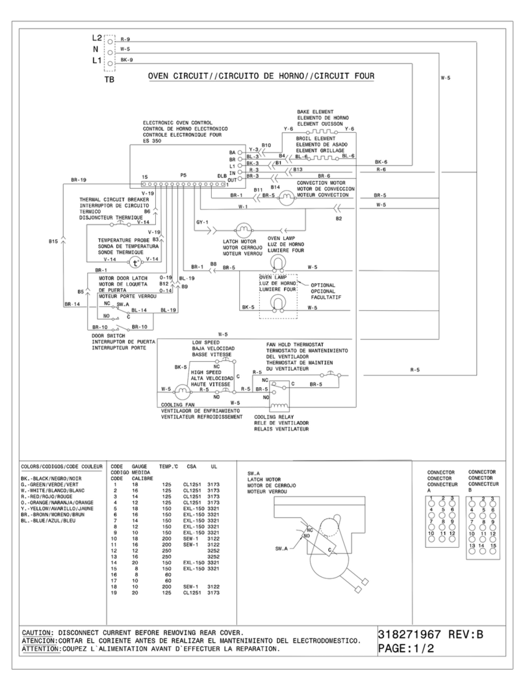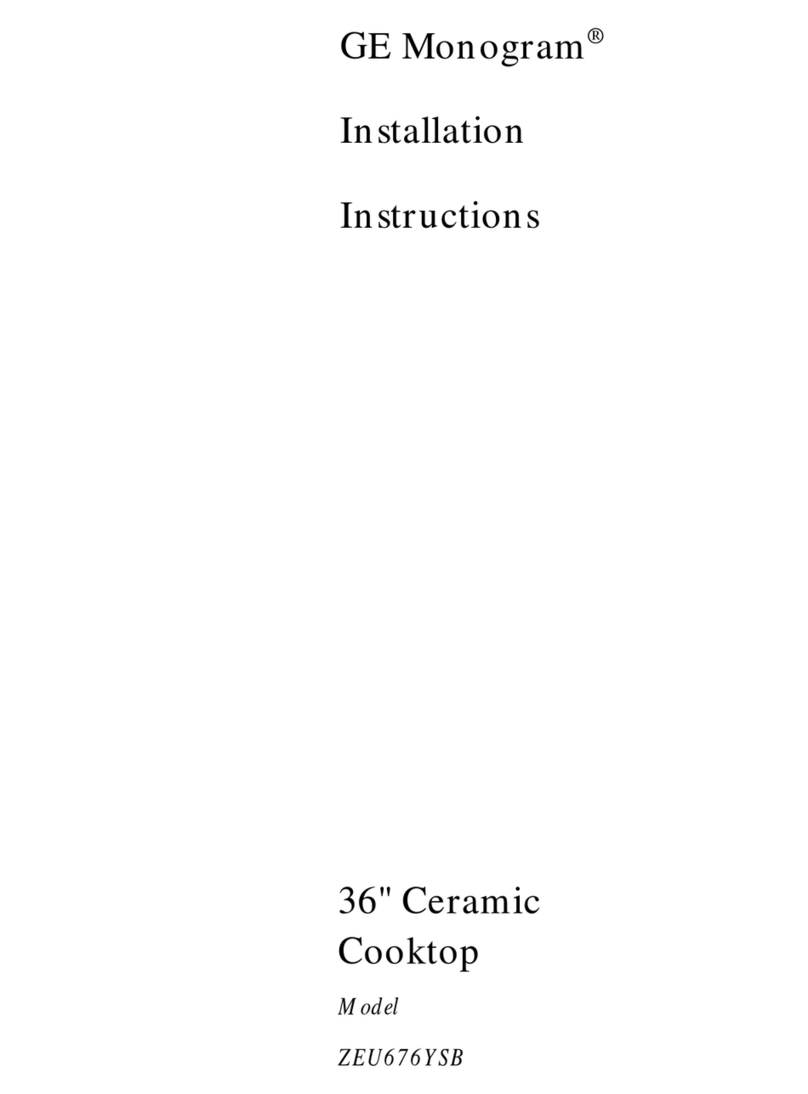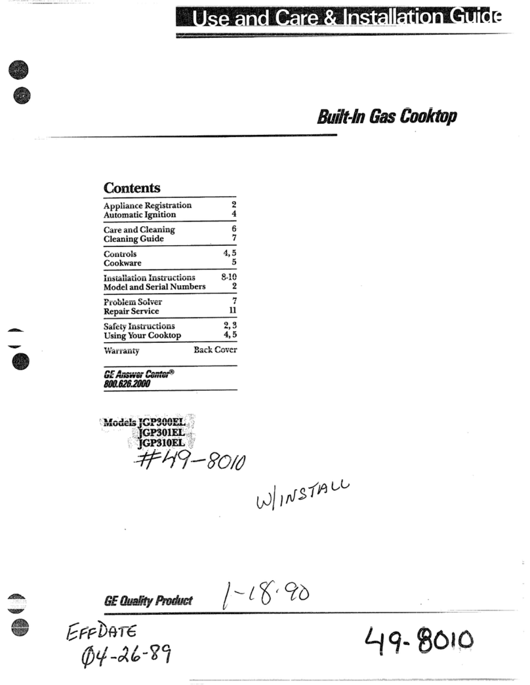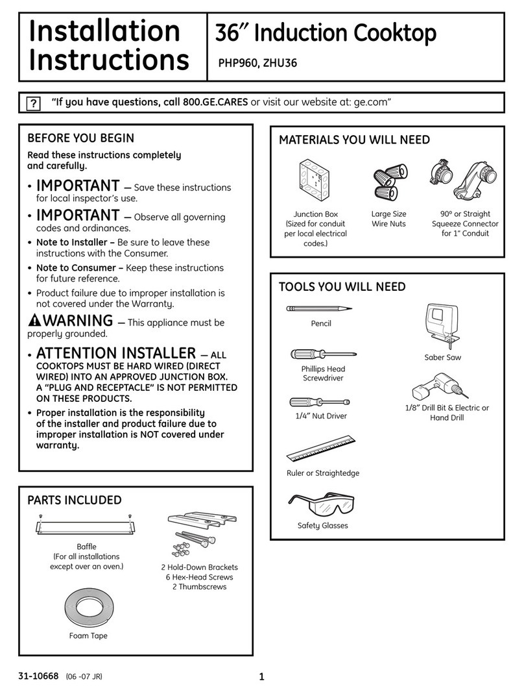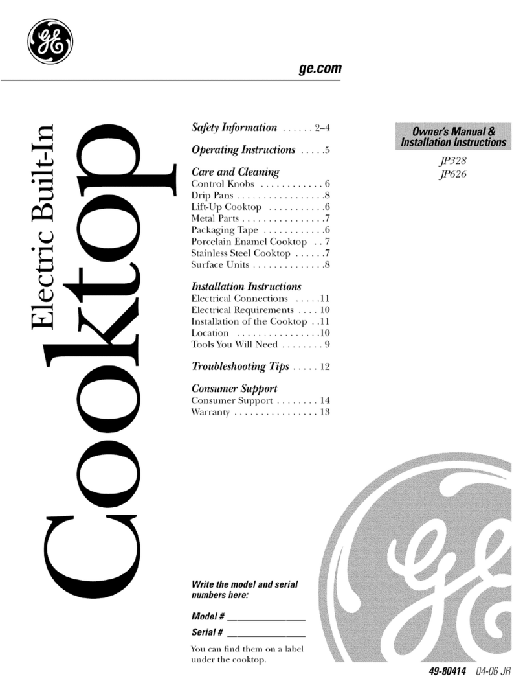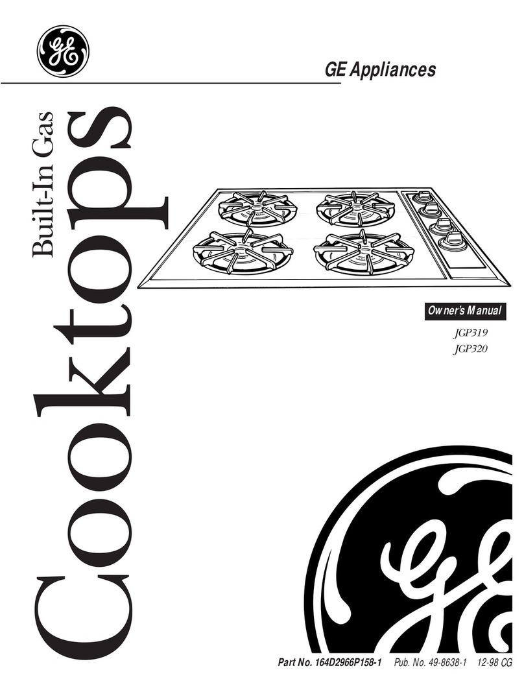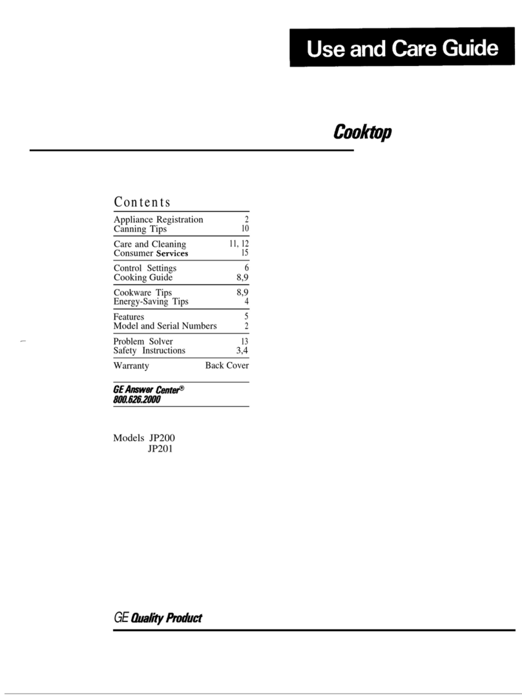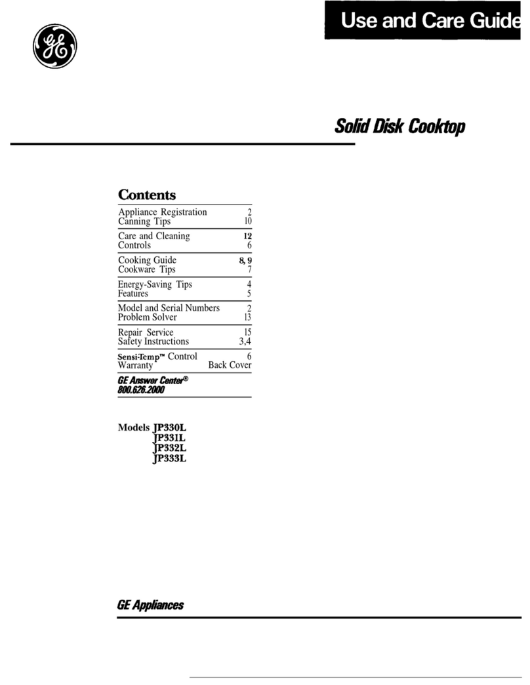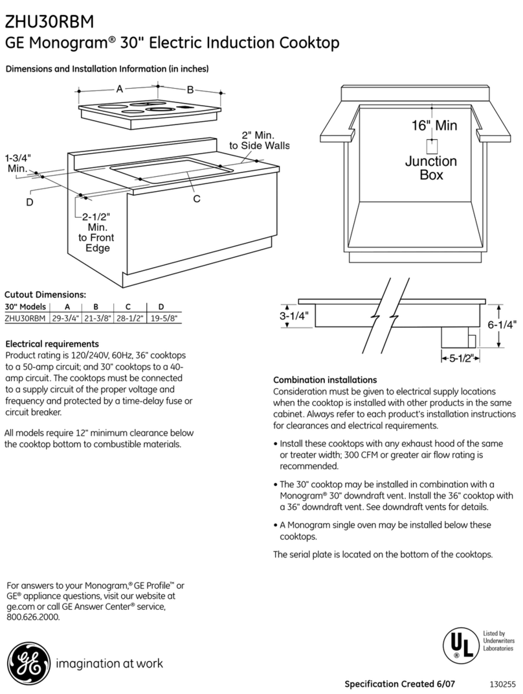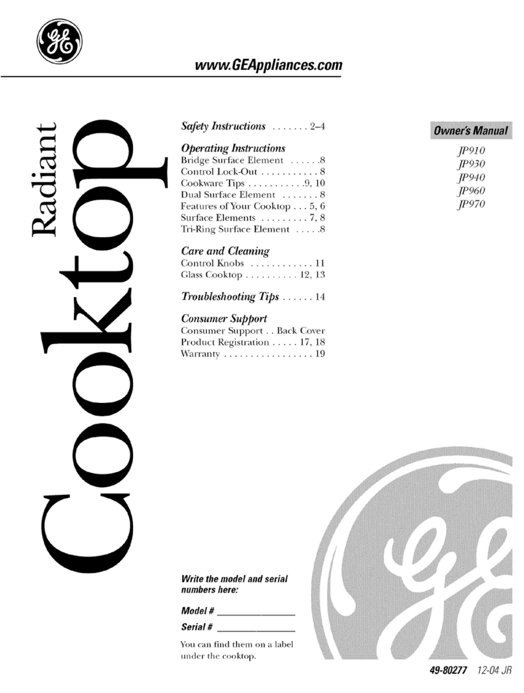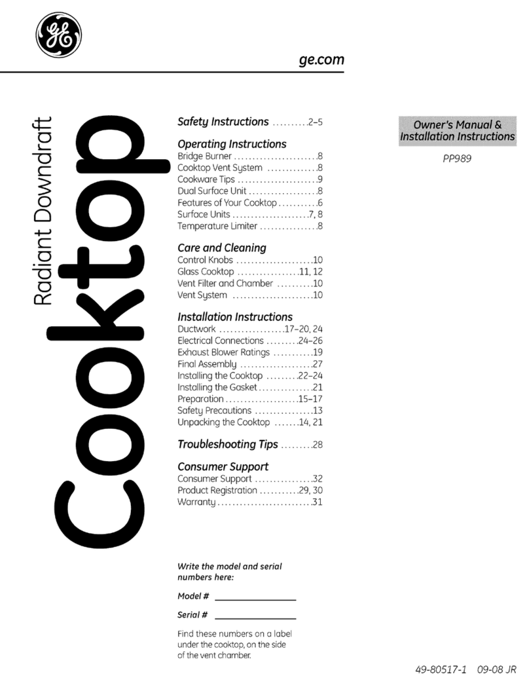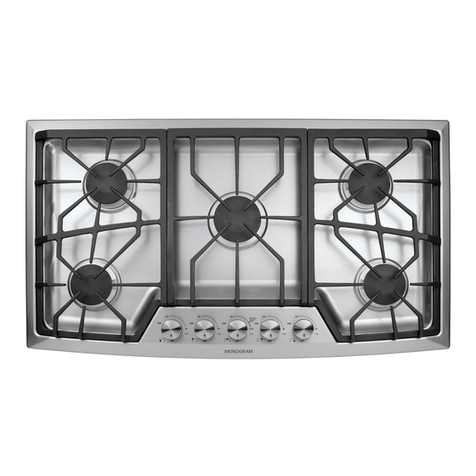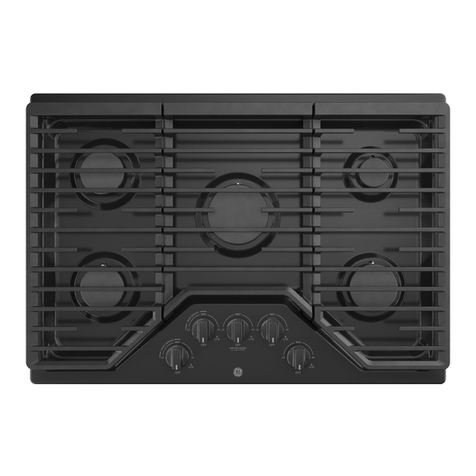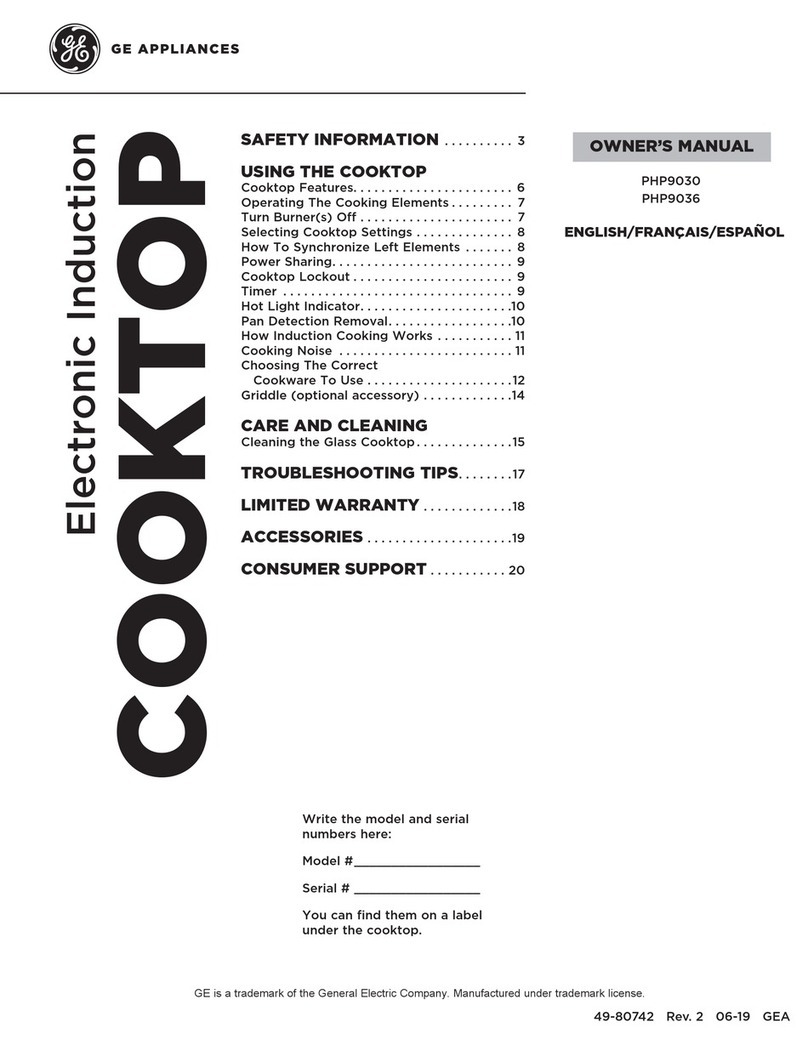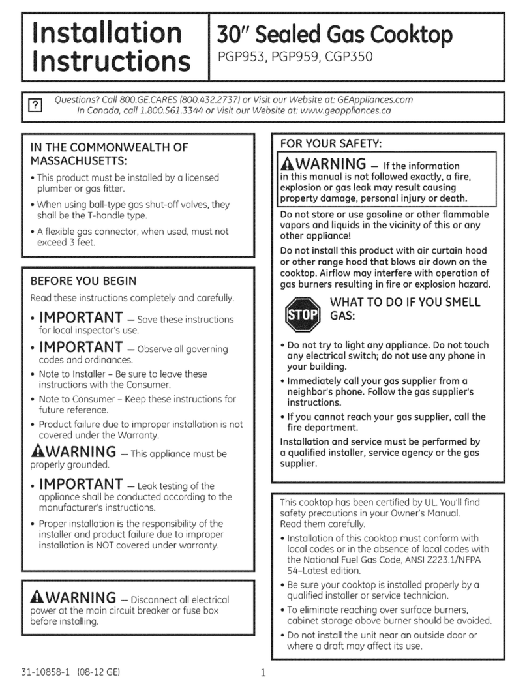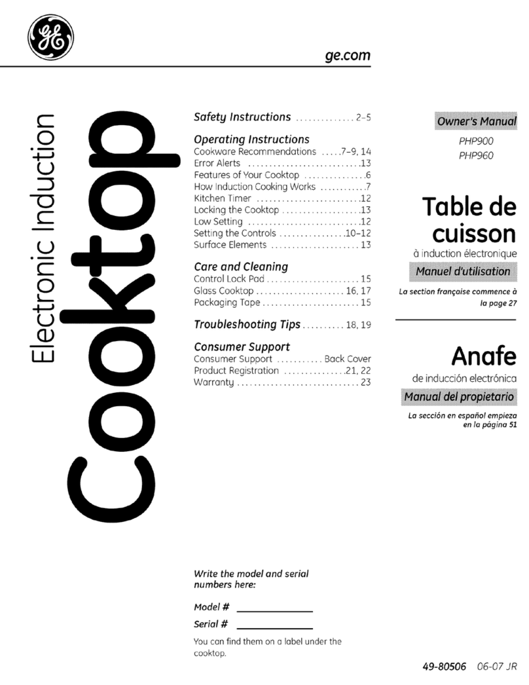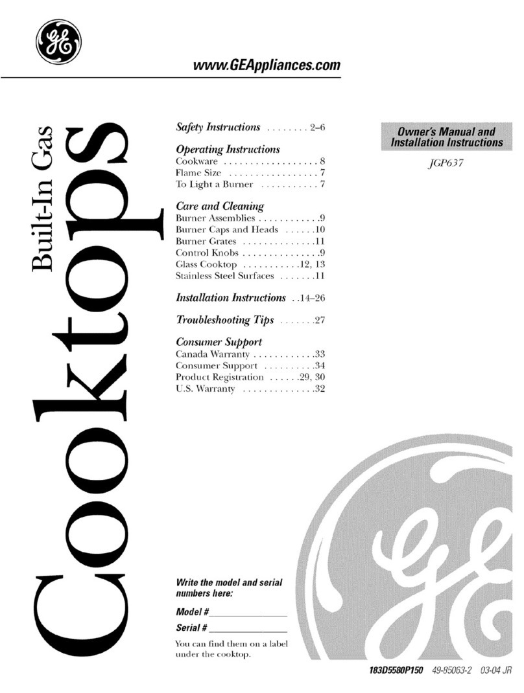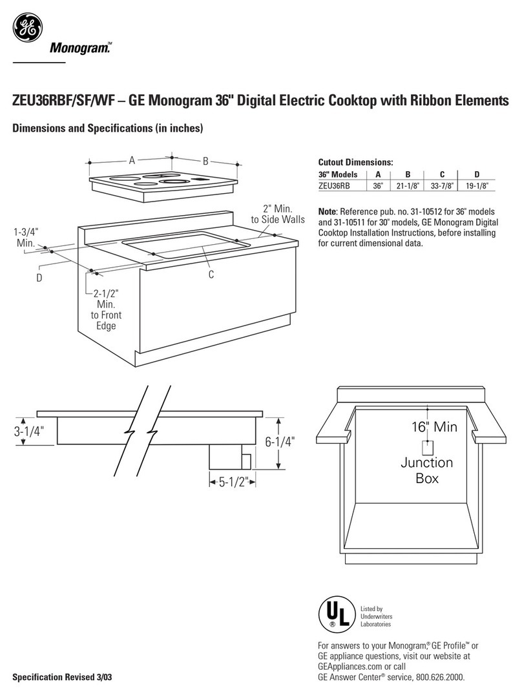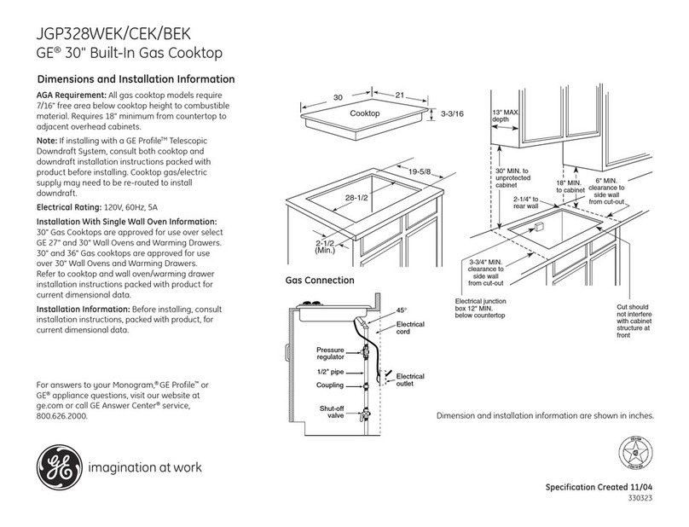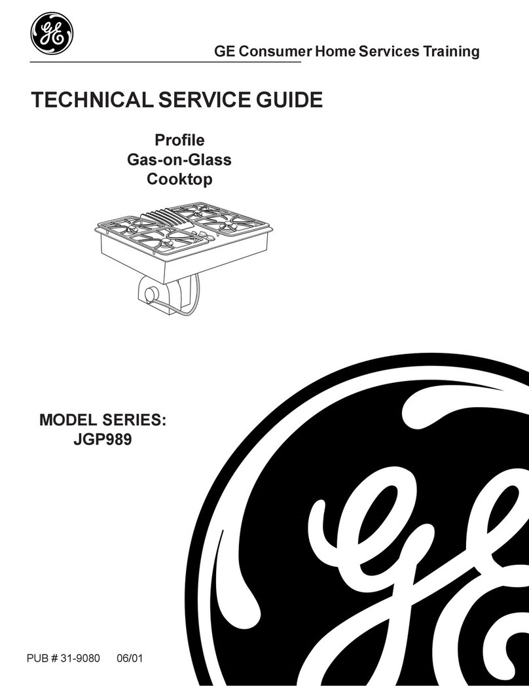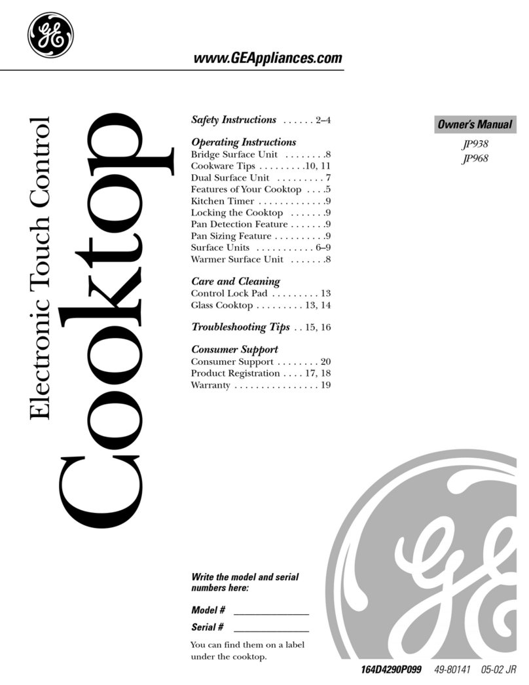
ZGU36N6HSS (Natural Gas)
ZGU36L6HSS (Liquid Propane) – GE Monogram 36" Professional Gas Cooktop
with 6 Burners
For answers to your Monogram,® GE Profile™ or
GE® appliance questions, visit our website at
GEAppliances.com or call GE Answer Center®
service, 800.626.2000.
Backsplash Accessories
The cooktop requires a 12" minimum clearance to a vertical
combustible surface at the rear. A backsplash is required
for installations with less than 12" clearance. The following
backsplash accessories are available, or a custom,
non-combustible backsplash can be used.
ZX12B36HSS, 12" backsplash
ZX22B36HSS, 22" backsplash with warming shelf
Backsplash with Warming Shelf
All Monogram® Professional Hoods feature infrared warming lights.
The 22"-high backsplash accessory with warming shelf is a perfect
complement when installed with the tapered or straight-sided hoods.
• Restaurant-Style Professional Hoods are shipped with a stainless
steel backsplash and warming shelf.
Side View with a Backsplash
Advance Planning for 36"
Professional Cooktops
Professional cooktops offer a number of choices in size and cooktop
configurations.
• All Professional cooktops are factory set for natural or liquid
propane gas. The correct model should be ordered for the
installation situation.
Note: Conversion kits (WB49X10132, Nat. to LP and WB49X10133,
LP to Nat.) are available if the wrong gas type was ordered. High
Altitude kit, WB49X10130, is also available. The kits must be installed
by a qualified service technician at additional cost.
Electrical Requirements
Cooktops must be supplied with 120V, 60Hz, and connected to an
individual, properly grounded branch circuit protected by a 15 amp
circuit breaker or time-delay fuse.
Gas Supply
• Natural gas models are designed to operate at 5" water column
pressure. A regulator is required at the natural gas source to provide
maximum of 7" water pressure to the cooktop regulator.
• The liquid propane models are designed to operate at 10" water
column pressure. A regulator is required at the LP source to provide
maximum of 14" water pressure to the cooktop regulator.
605Dia84
7"
2"
Locate gas
inlet on
back wall
or on floor
2" from
back wall
16"
22" High
Backsplash
with Shelf
26-5/8"
12"
36" Min.
to Combustibles
9-1/2"
3/4"
22"
12" High Backsplash
36" Min.
to
Combustibles
0" Clearance
12" Min. to Combustibles or
0" Min. to Combustibles
with 12" or 22" Backsplash
Specification Revised 10/05
130442

