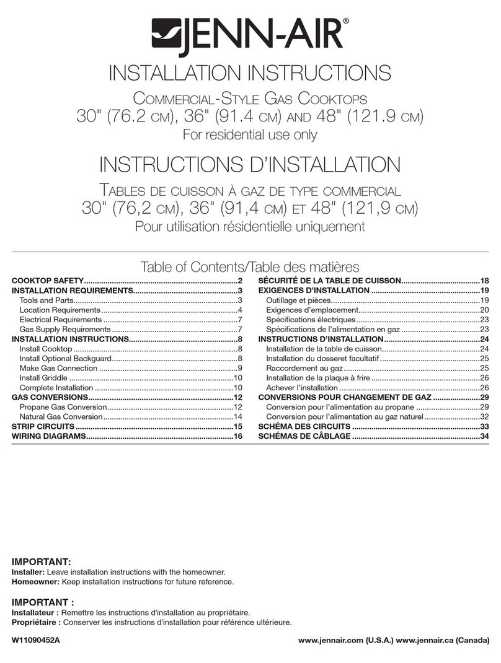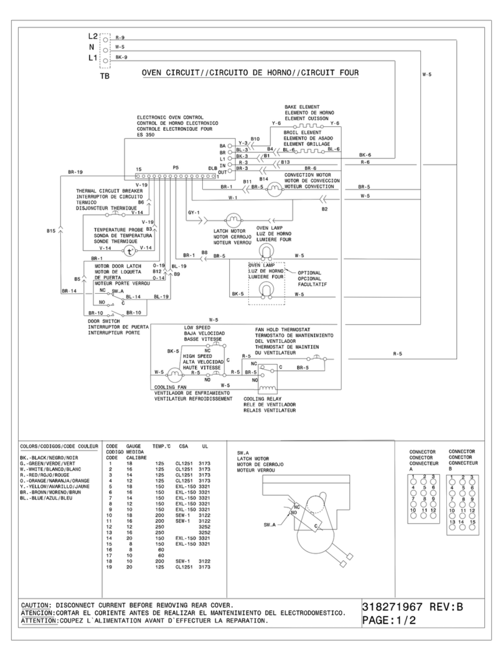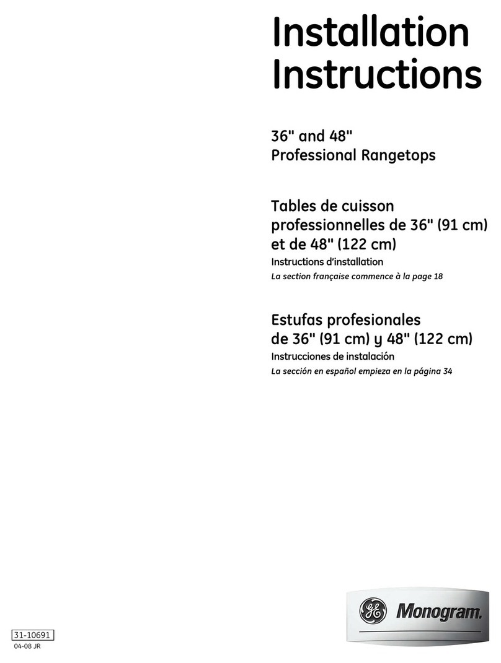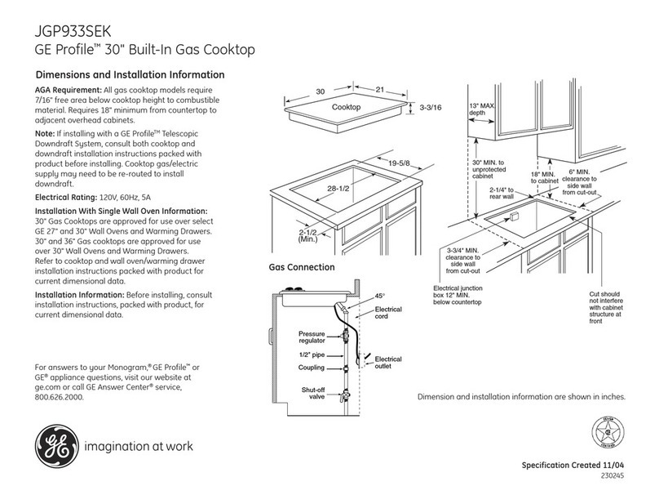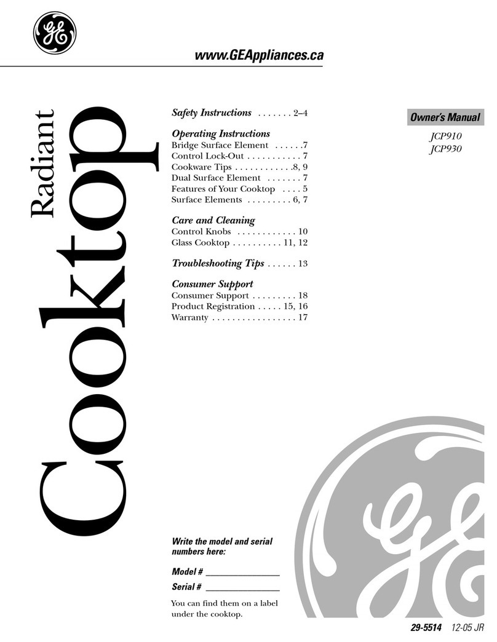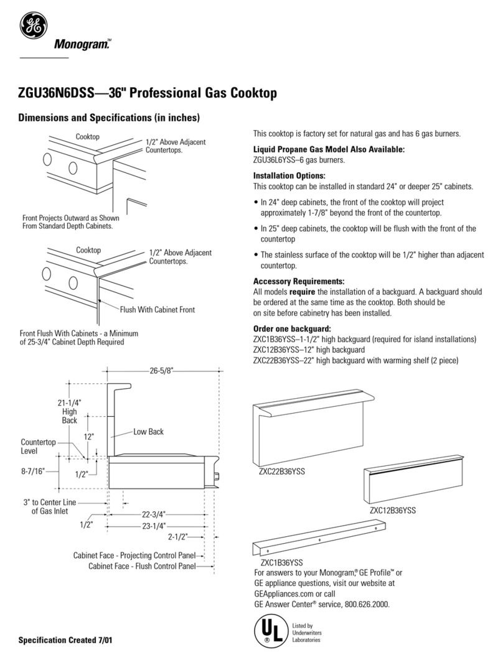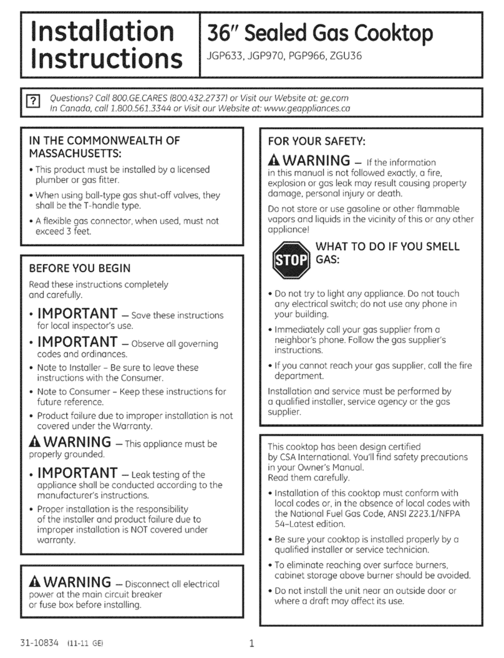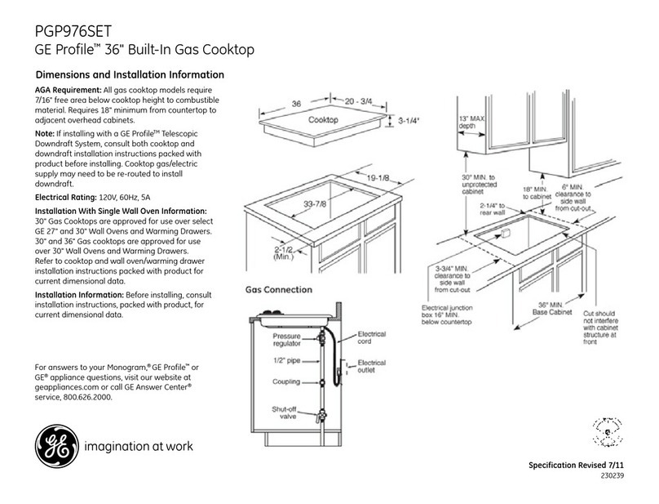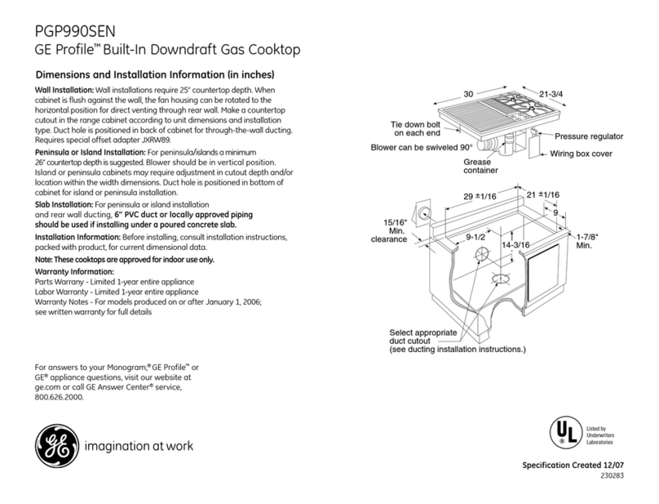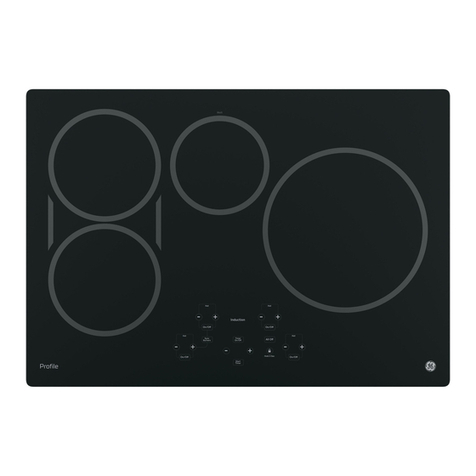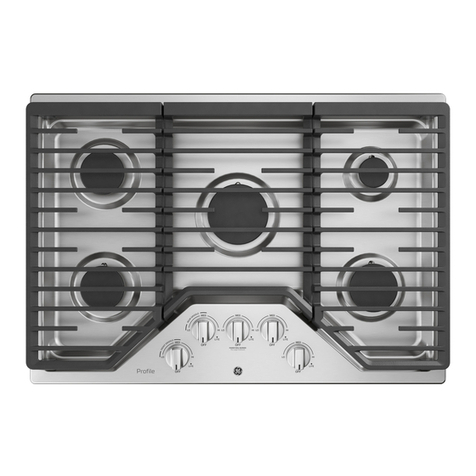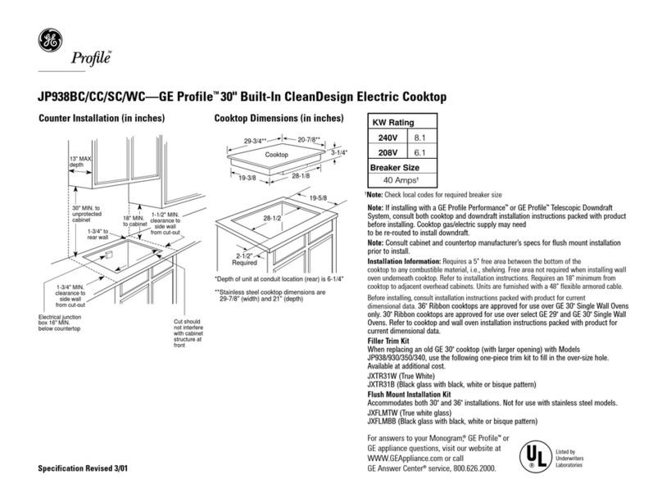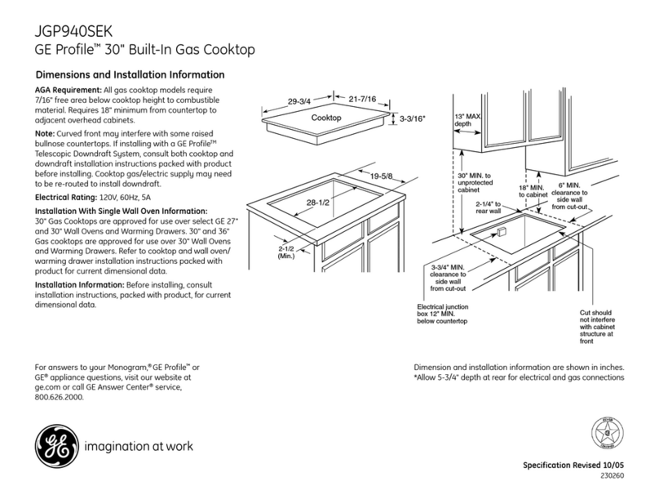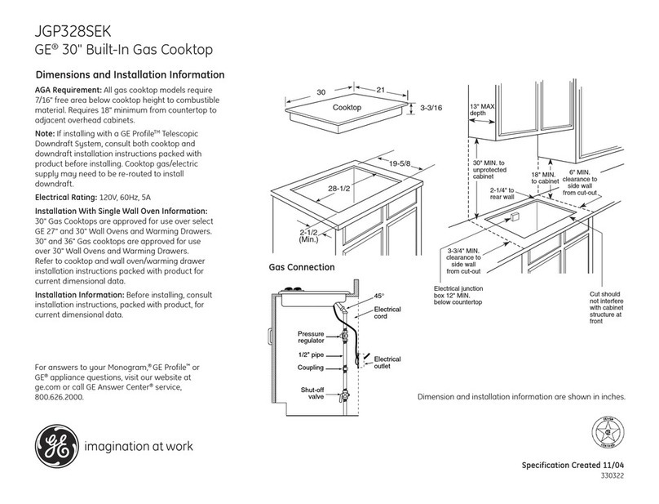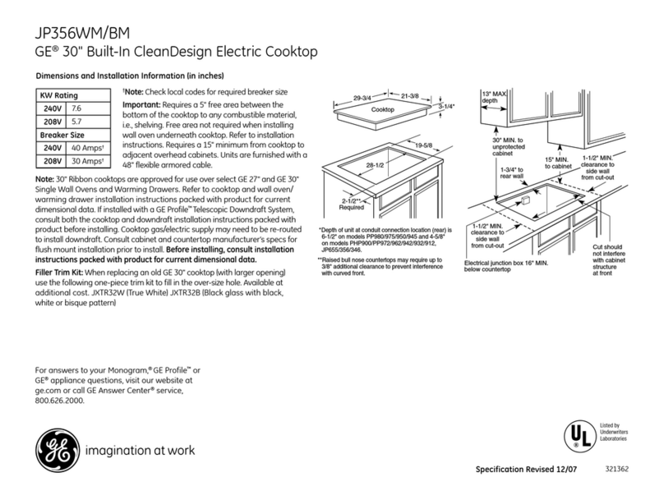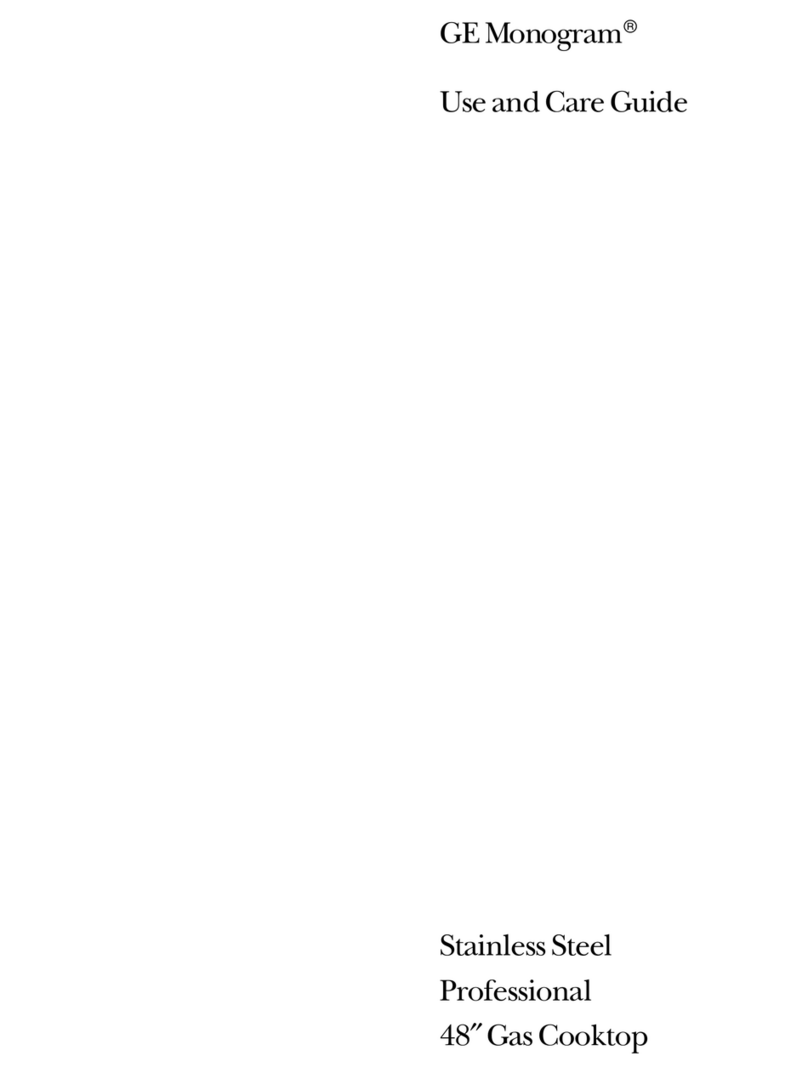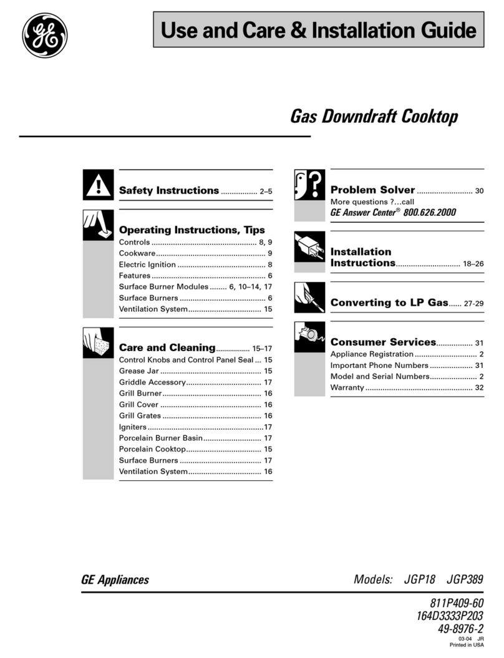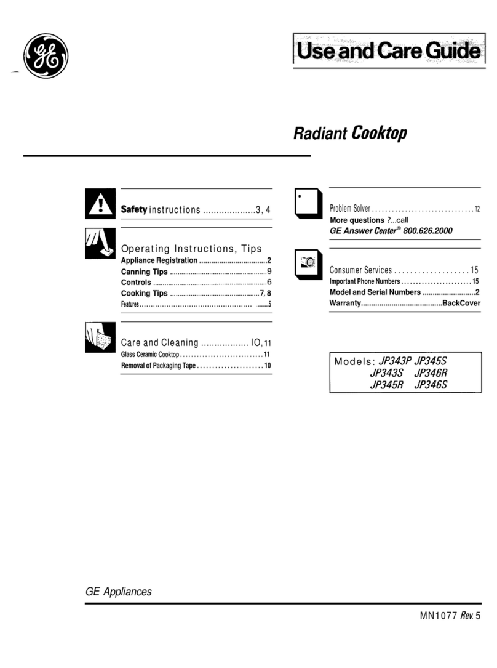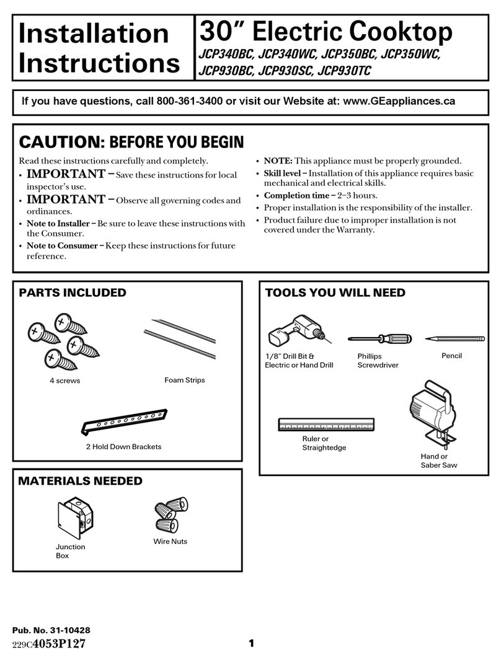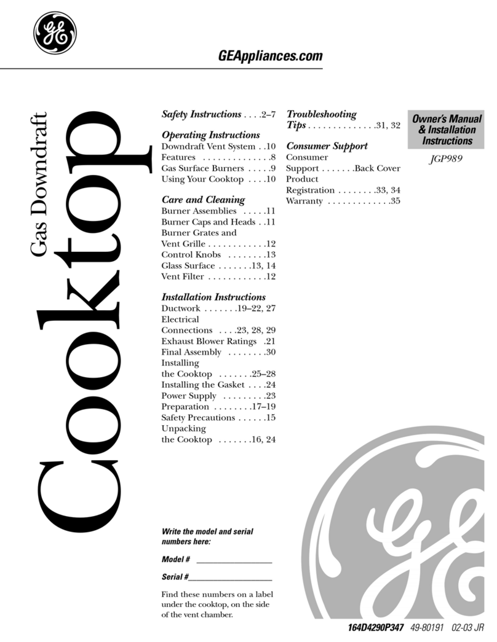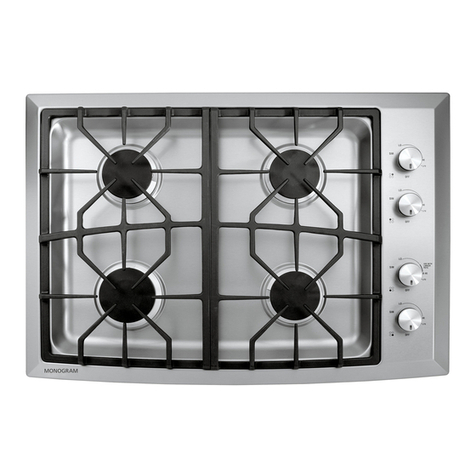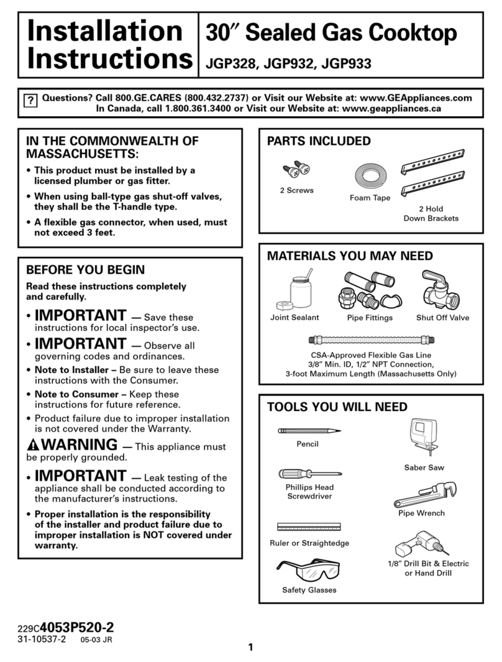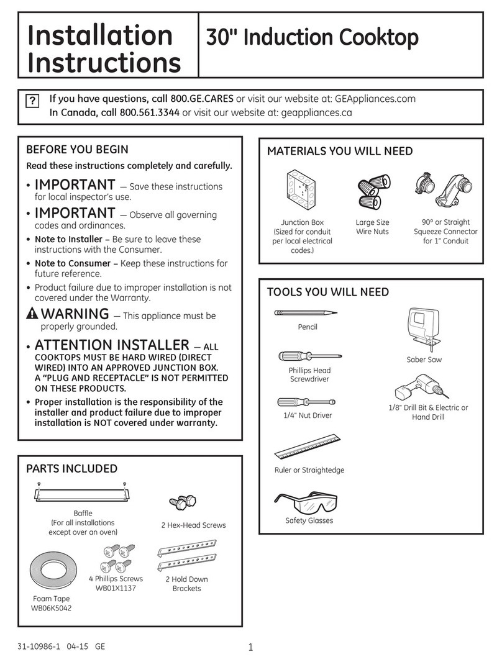For answers to your Monogram,® GE Profile™or
GE®appliance questions, visit our website at
ge.com or call GE Answer Center®service,
800.626.2000.
Listed by
Underwriters
Laboratories
Specification Created 12/07
230282
Wall Installation: Wall installations require 25” countertop
depth.
When cabinet is flush against the wall, the fan housing can be rotated
to the horizontal position for direct venting through rear wall. Make a
countertop cutout in the range cabinet according to unit dimensions
and installation type. Duct hole is positioned in back of cabinet for
through-the-wall ducting. Requires special offset adapter JXRW89.
Peninsula or Island Installation: For peninsula/islands a minimum 26”
countertop
depth is suggested. Blower should be in vertical position.
Island or peninsula cabinets may require adjustment in cutout depth
and/or location within the width dimensions. Duct hole is positioned in
bottom of cabinet for island or peninsula installation.
Slab Installation: For peninsula or island installation
and rear wall ducting, 6” PVC duct or locally approved piping
should be used if installing under a poured concrete slab.
Installation Information: Before installing, consult installation
instructions, packed with product, for current dimensional data.
Note: These cooktops are approved for indoor use only.
Warranty Information:
Parts Warranty - Limited 1-year entire appliance
Labor Warranty - Limited 1-year entire appliance
Warranty Notes - For models produced on or after January 1, 2006;
see written warranty for full details

