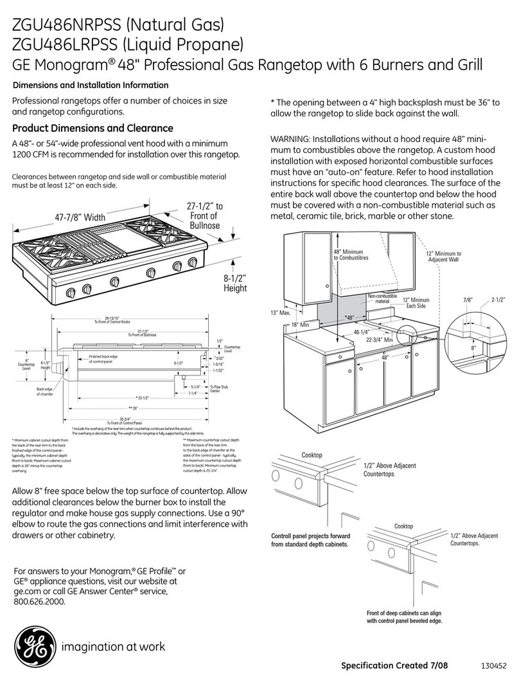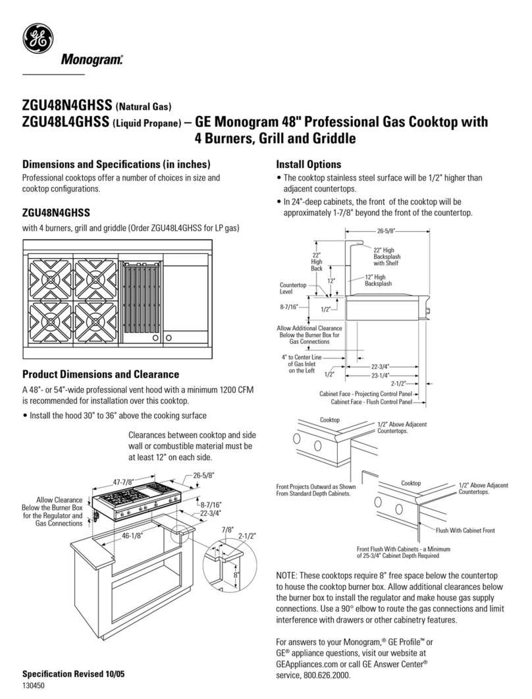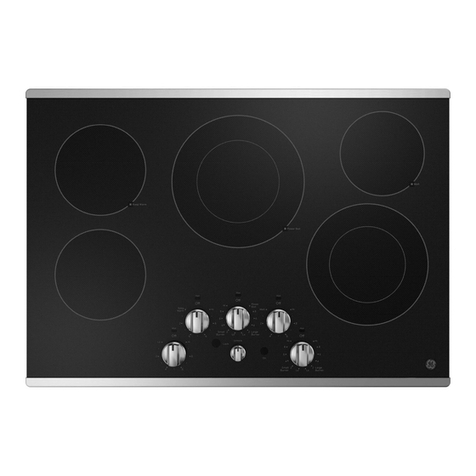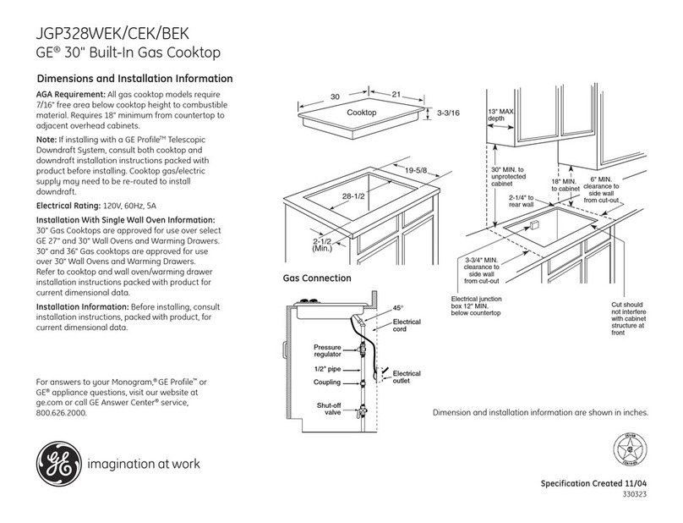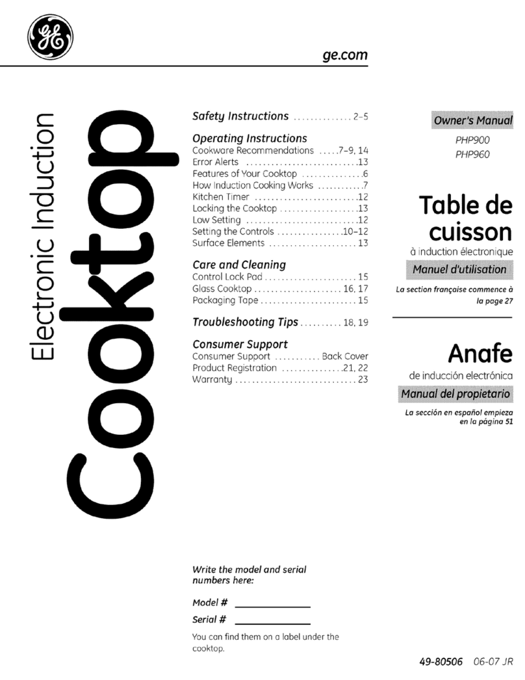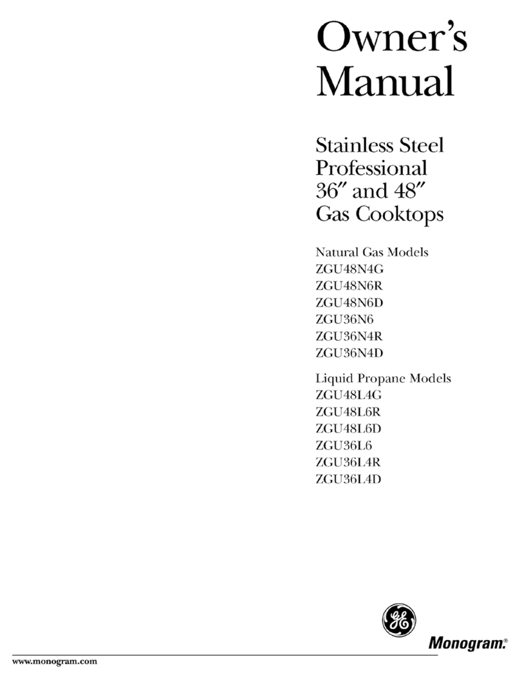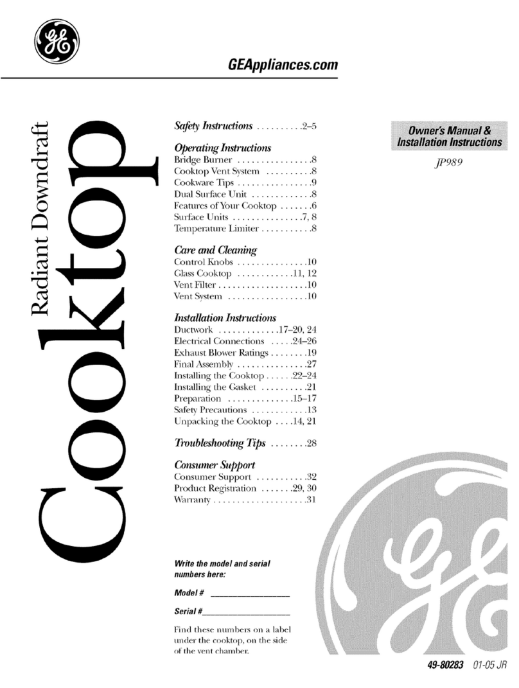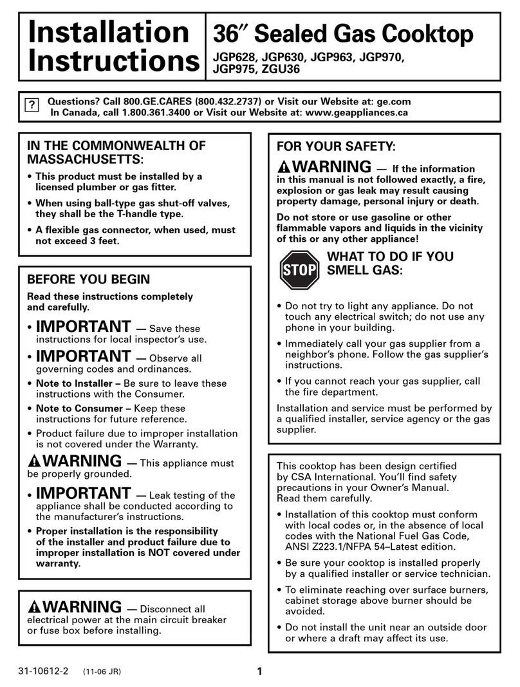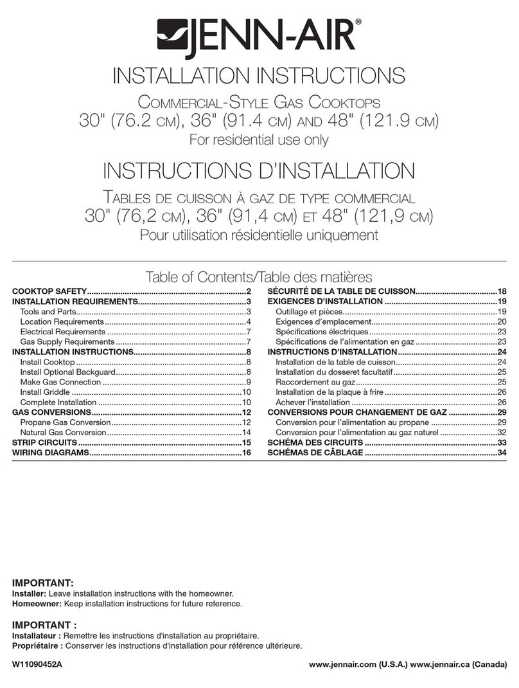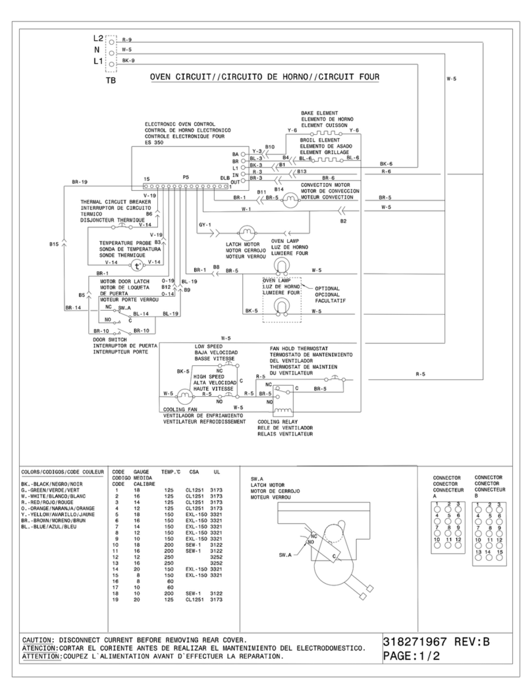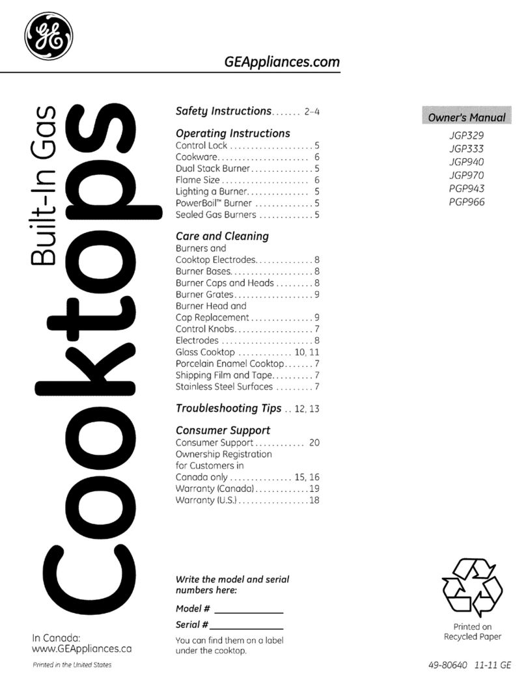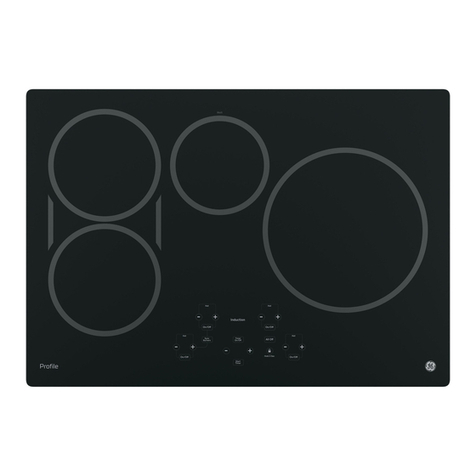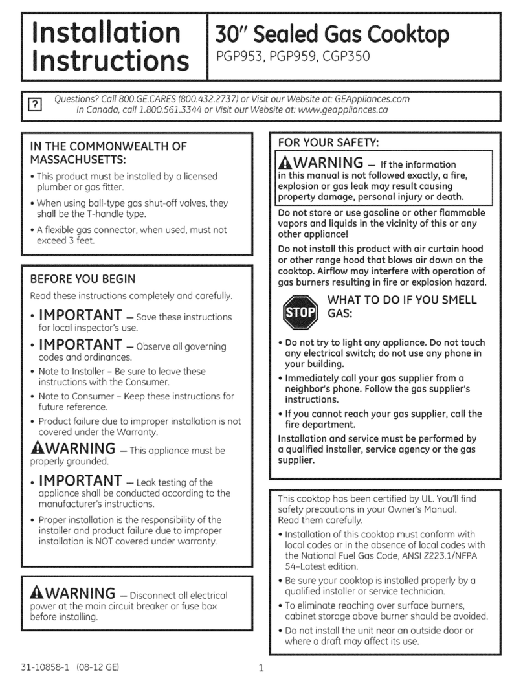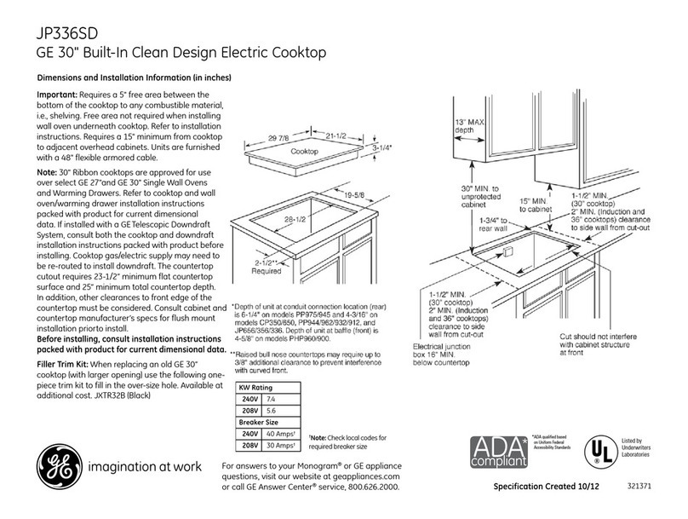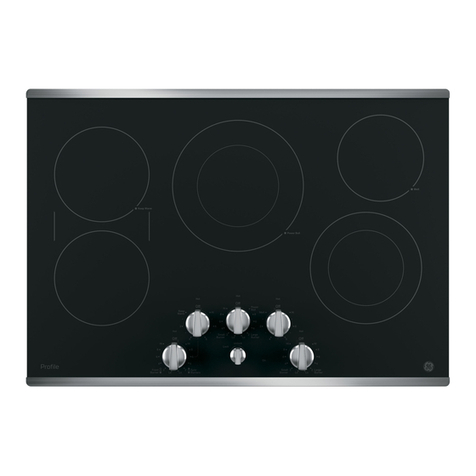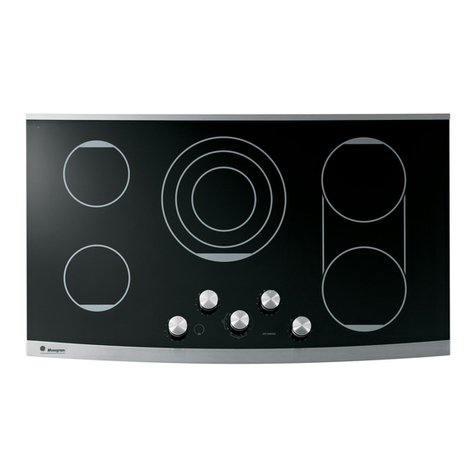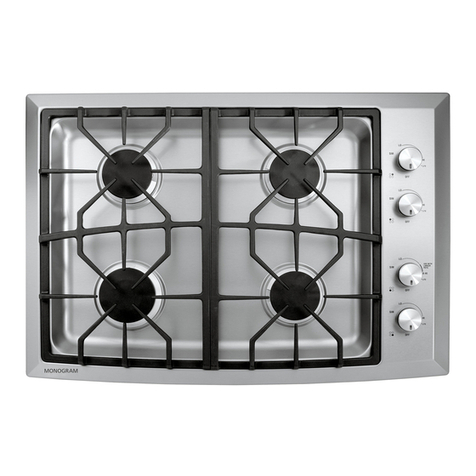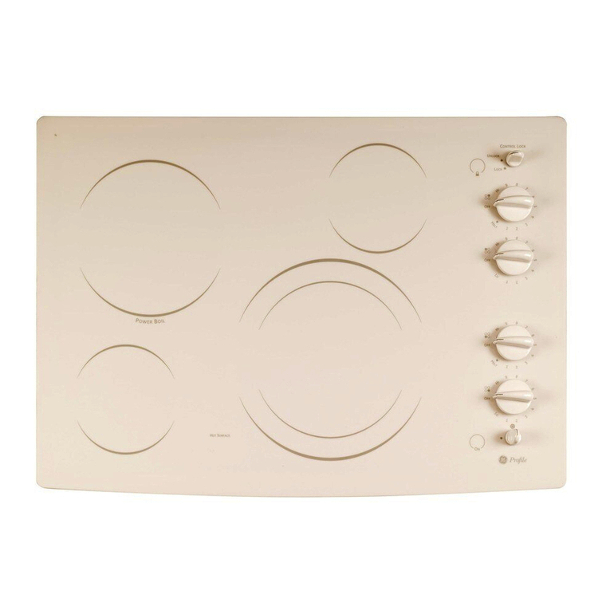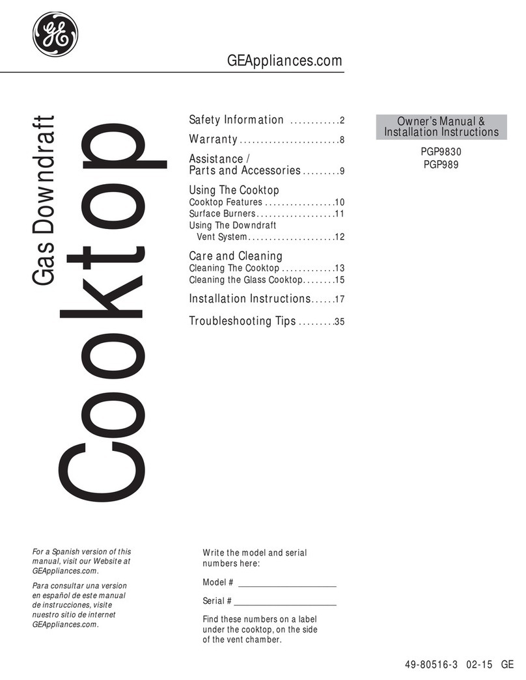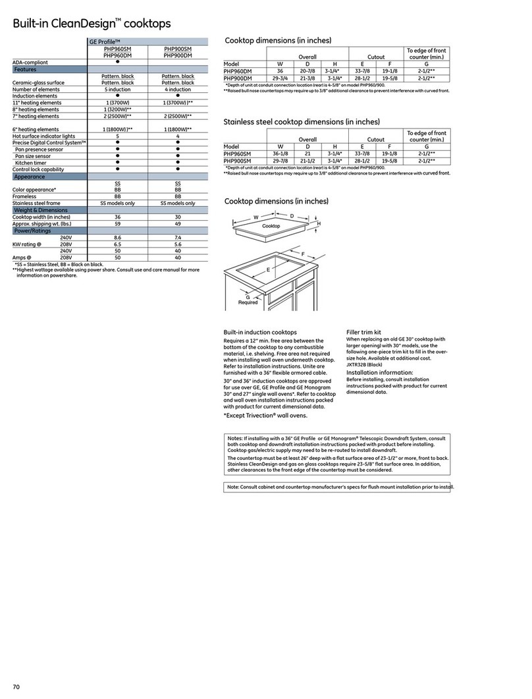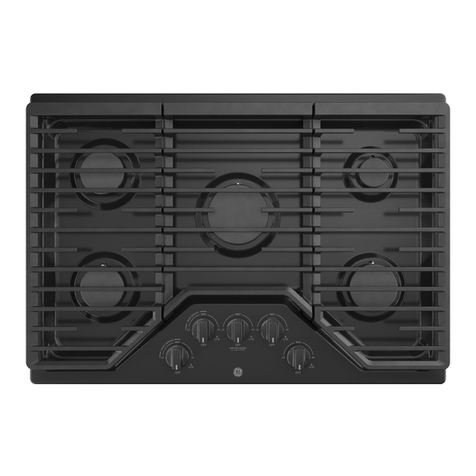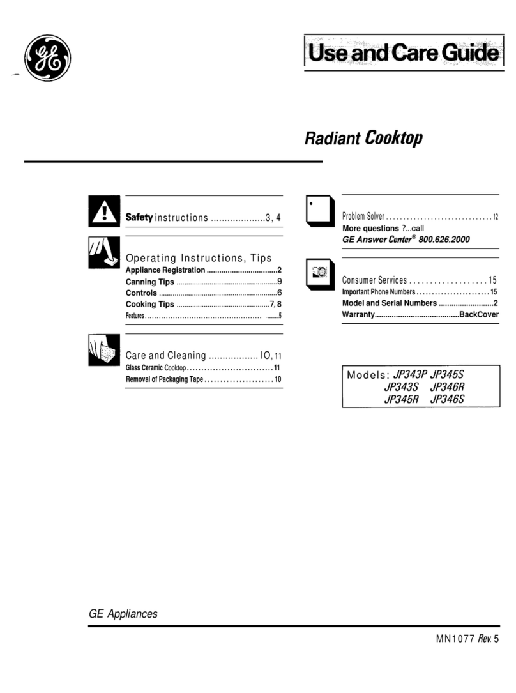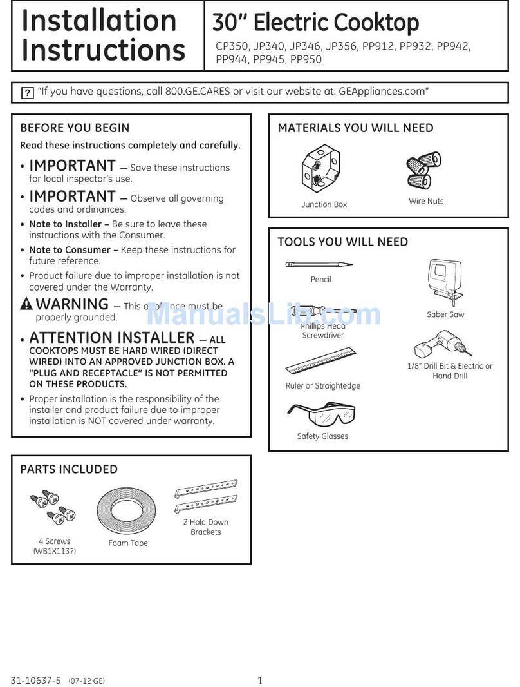Dimensions and Installation Information
For answers to your Monogram,® GE Profile™or
GE®appliance questions, visit our website at
ge.com or call GE Answer Center®service,
800.626.2000.
Listed by
Underwriters
Laboratories
PP989DN
GE Profile™ 30" Downdraft Electric Cooktop
Specification Created 7/08
220977
Wall Installation: Wall installations
require 25” countertop
depth. When
cabinet is flush against the wall, the
fan housing can be rotated to the
horizontal position for direct
venting
through rear wall. Make a countertop
cutout in the range
cabinet according to unit dimensions and installation type.
Duct hole is positioned in back of cabinet for through-the-
wall ducting. Requires special offset adapter JXRW89.
Peninsula or Island Installation: For peninsula/islands a
minimum 26”
countertop
depth is suggested. Blower should
be in vertical position. Island or peninsula cabinets may
require adjustment in cutout depth and/or location within
the width dimensions. Duct hole is positioned in bottom of
cabinet for island or peninsula installation.
Slab Installation: For peninsula or island installation and
rear wall ducting, 6” PVC duct or locally approved piping
should be used if installing under a poured concrete slab.
Receptacle Location: Install an approved junction box
within shaded area shown in diagram. Junction box must
be at least 10-1/2" below top of cabinet.
Installation Information: Before installing, consult installation
instructions, packed with product, for current dimensional
data. Note: Electrical cable is not supplied with unit.
These cooktops are approved for indoor use only.
KW Rating
240V 9.1
208V 6.9
