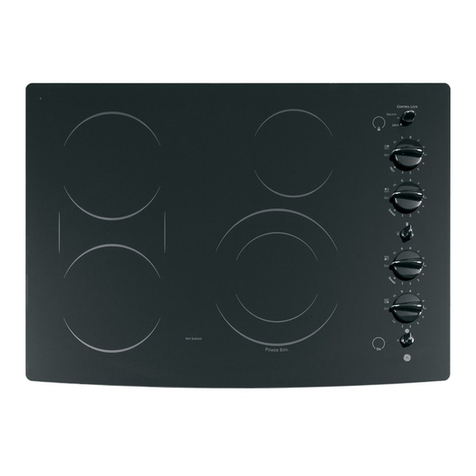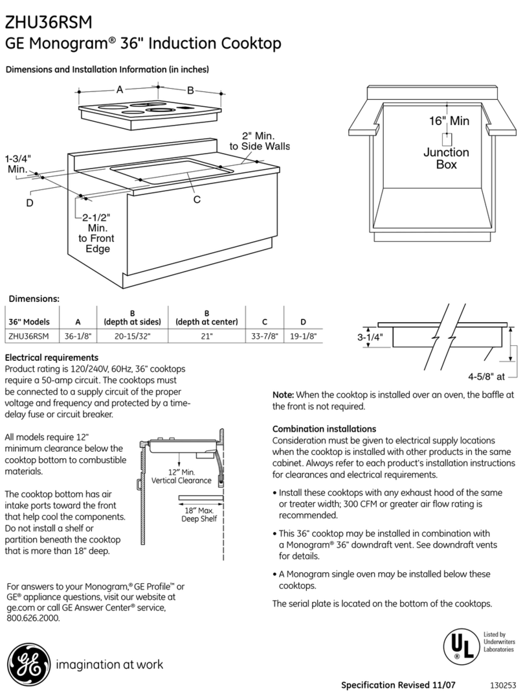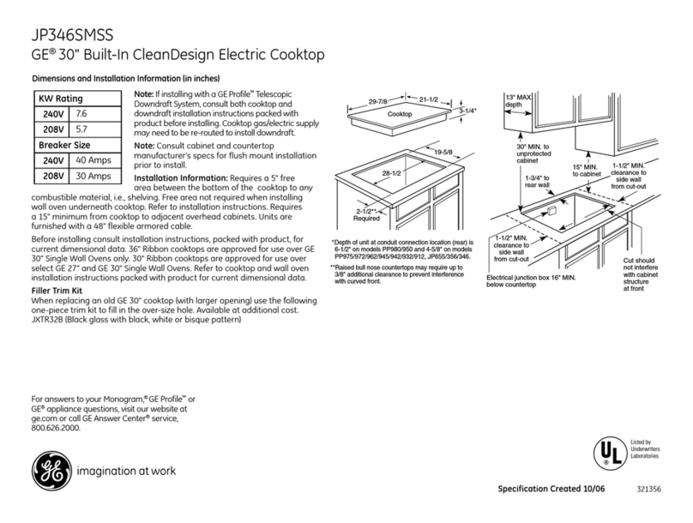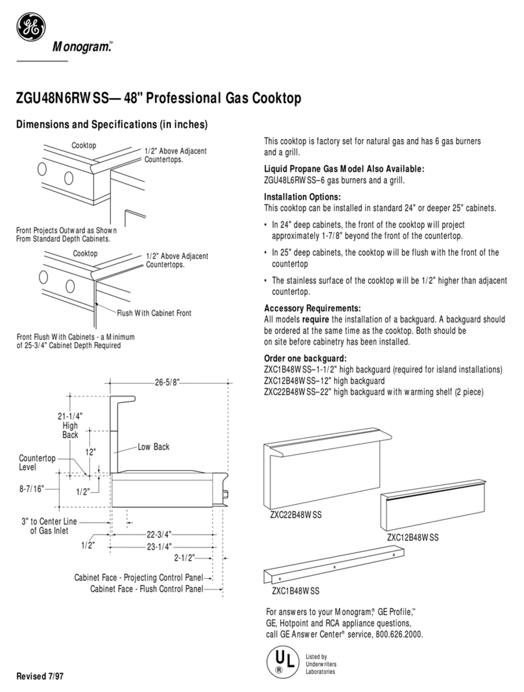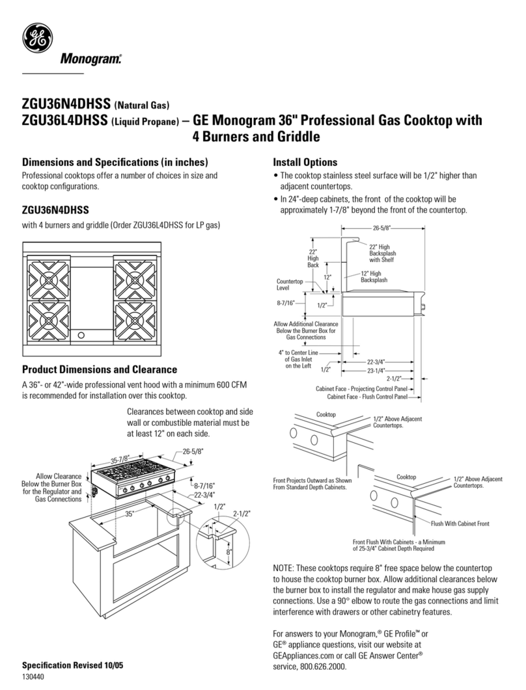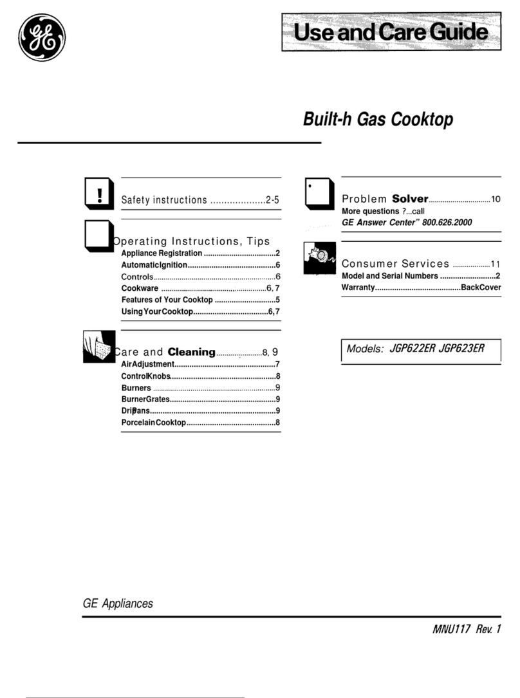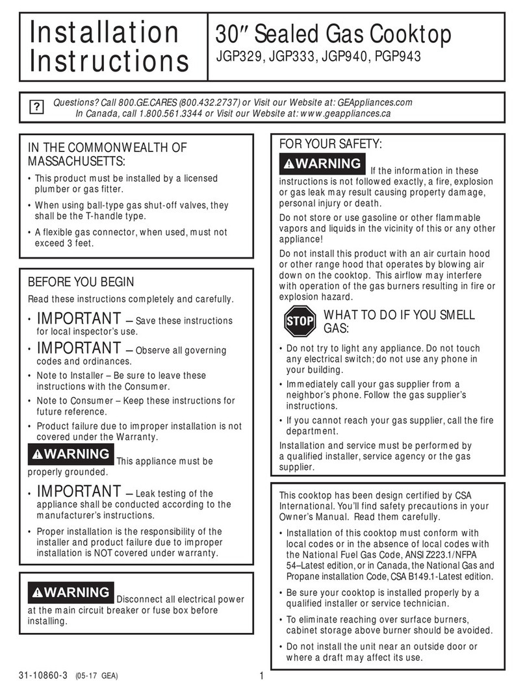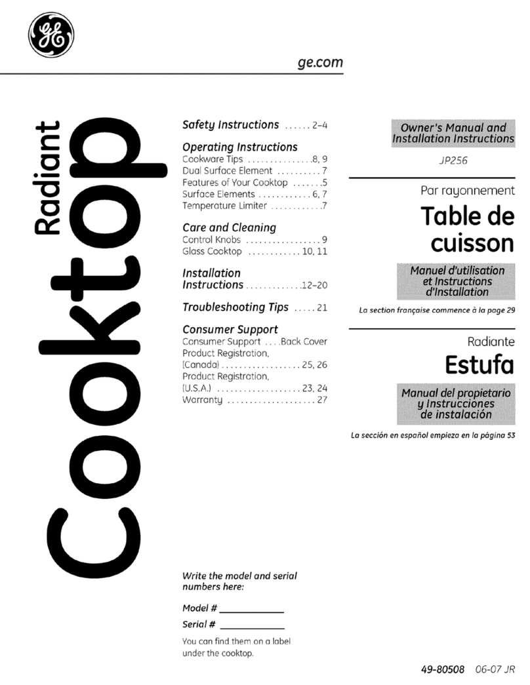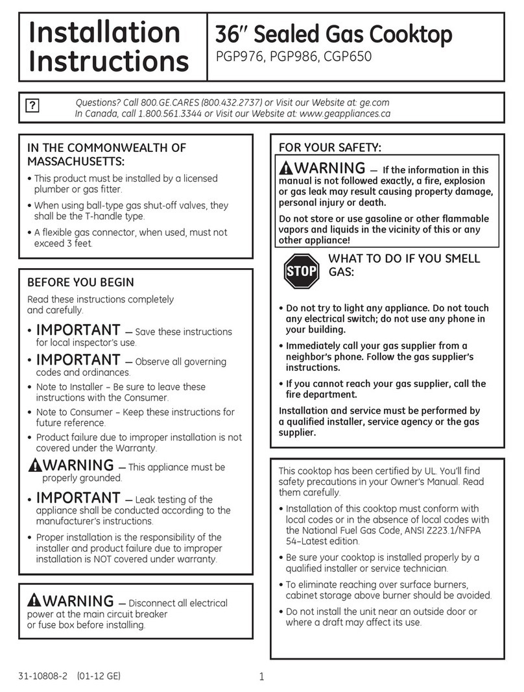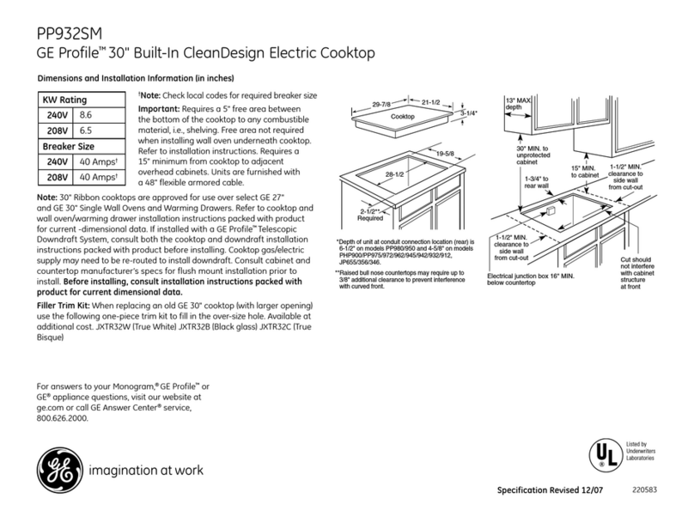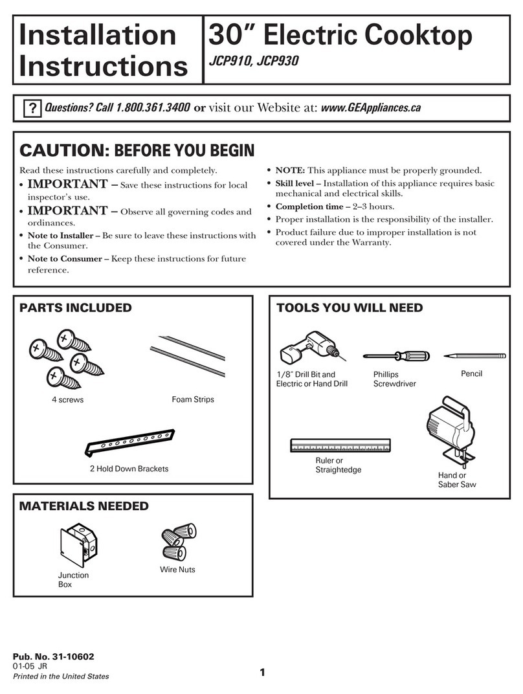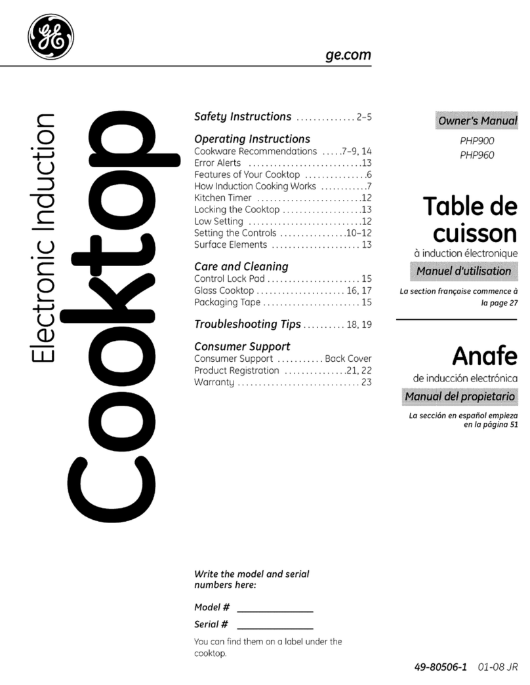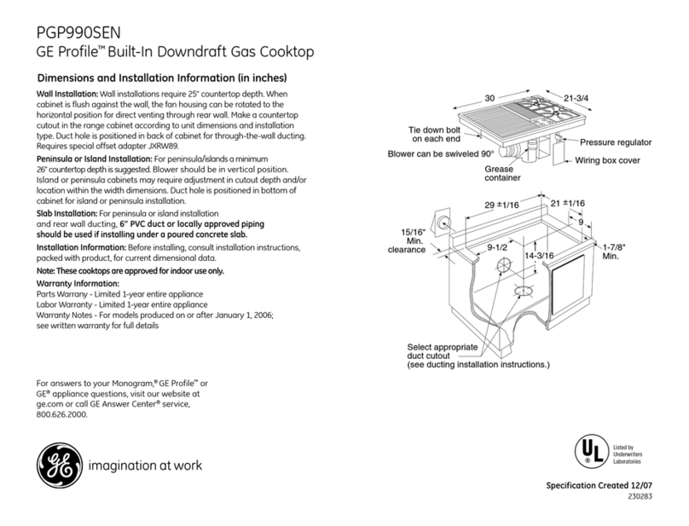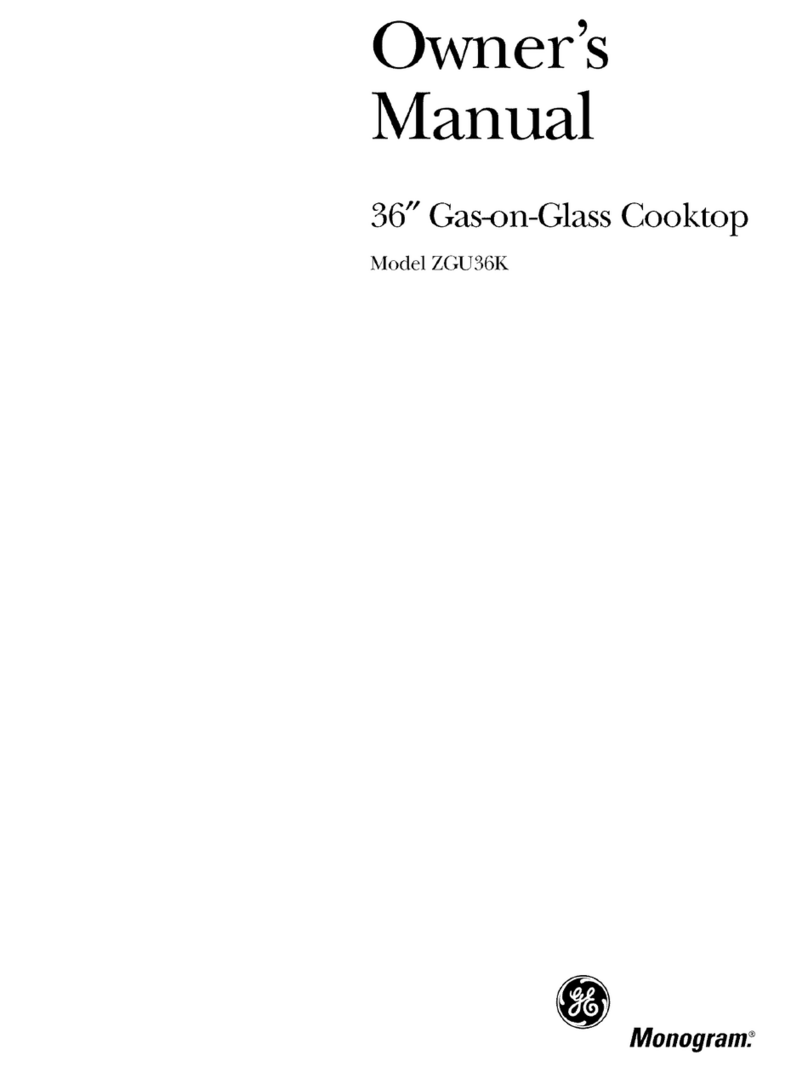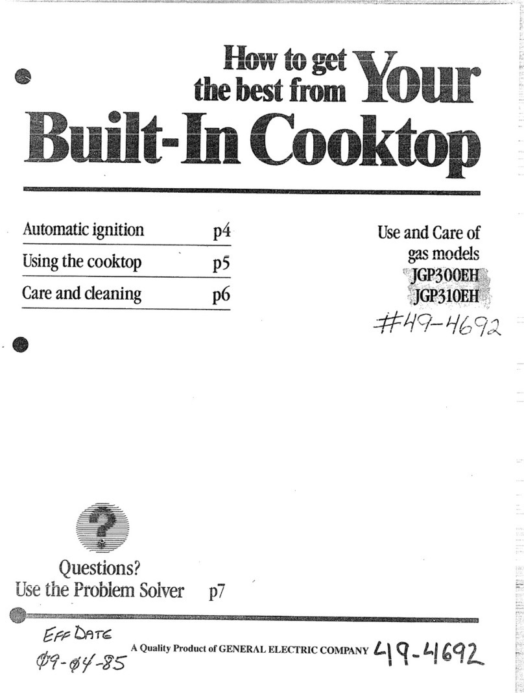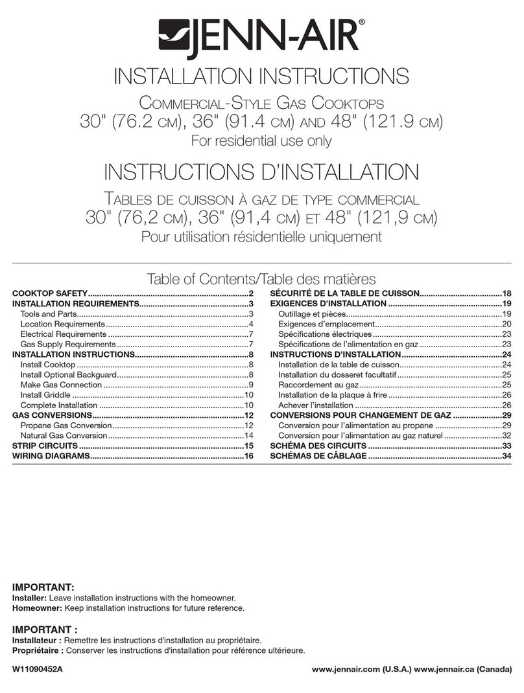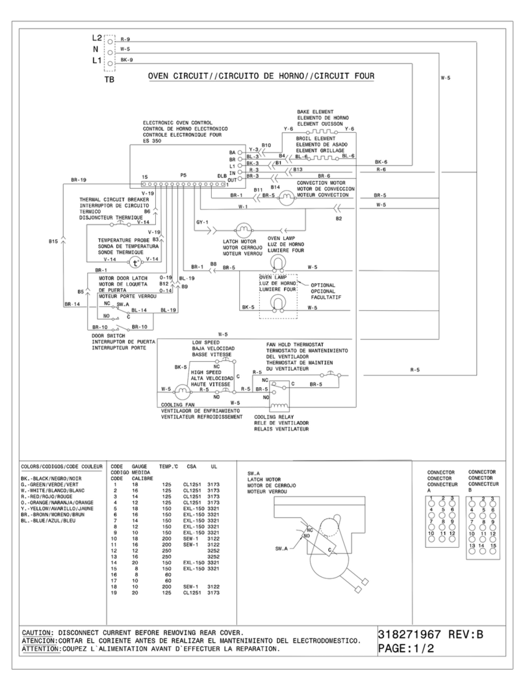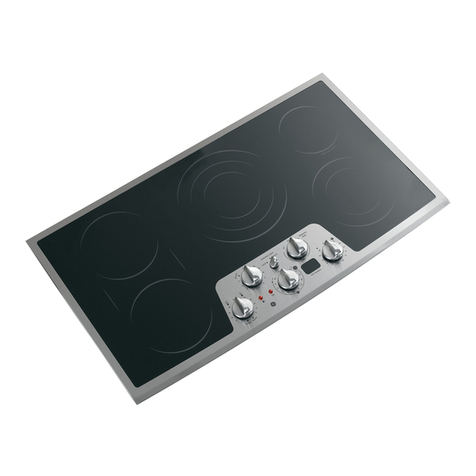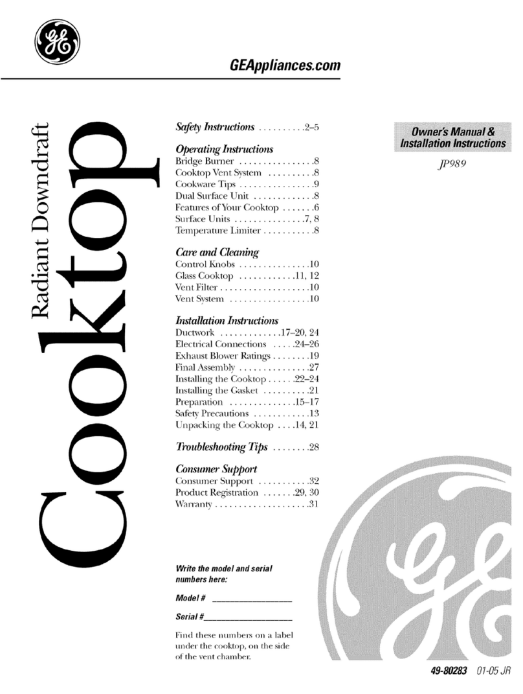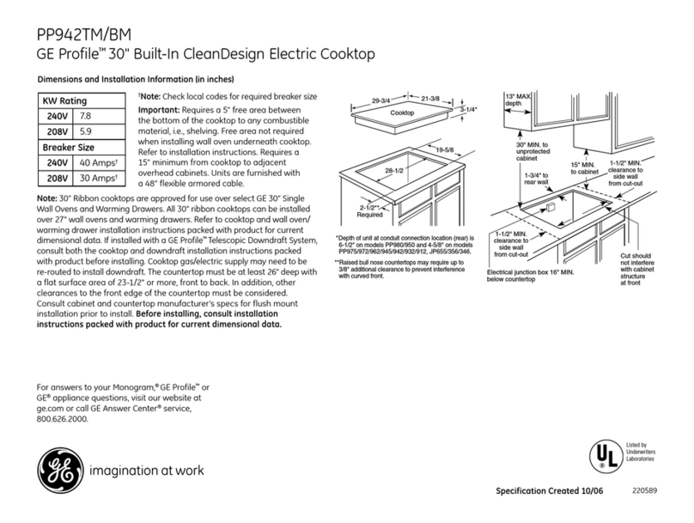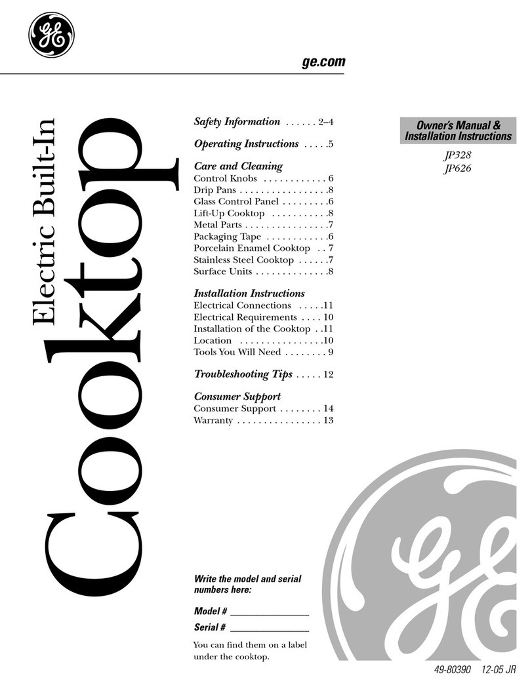
Design Information
CONTENTS
Design Information
Models Available ......................................................................3
Backsplash Accessories ......................................................3
Product Dimensions and Clearances
for 48" Wide Models ..............................................................4
Product Dimensions and Clearances
for 36" Wide Models ..............................................................5
Installation Options ..............................................................6
Installation Preparation
Tools and Materials Required ..........................................7
Power Supply Locations ....................................................7
Remove Packaging ................................................................8
Installation Instructions
Step 1, Cut the Countertop Opening ..............................9
Step 2, Install the Rangetop ............................................10
Step 3, Connect Rangetop to Gas ................................10
Step 4, Connect Electrical ..................................................
Step 5, Check Burners ........................................................
Finalize Installation ................................................................
Installation Checklist ............................................................
Install the Rangetop Backsplash Accessory ..........12
Install the AdJustable
Backsplash Accessory ................................................13, 14
Gas Conversion .............................................................. 15117
MODELS AVAILABLE
Monogram rangetops are factory set for natural
gas or LPgas. Order the model for your installation
situation.
48" Natural Gas Models:
ZGU484NG - 4 gas burners, grill and griddle
ZGU486NR- 6 gas burners and grill
ZGU486ND - 6 gas burners and griddle
48" LP Gas Models:
ZGU484LG - 4 gas burners, grill and griddle
ZGU486LR - 6 gas burners and grill
ZGU486LD - 6 gas burners and griddle
36" Natural Gas Models:
ZGU364ND - 4 gas burners and griddle
ZGU364NR- 4 gas burners and grill
ZGU366N - 6 gas burners
36" LP Gas Models:
ZGU364LD - 4 gas burners and griddle
ZGU364LR - 4 gas burners and grill
ZGU366L- 6 gas burners
BACKSPLASH ACCESSORIES
All models require 12" minimum clearance
to a vertical combustible surface at the rear.
If clearance is less than 12", the entire surface
of the back wall above the countertop and the full
width of the rangetop must be protected bLl a
backsplash. The backsplash must be constructed
of non-combustible material, such as metal,
ceramic tile, brick, marble or other stone.
Two Backsplash Accessories Available:
• The 12" high stainless steel backsplash accessory
is available. Use this backsplash in combination
with a custom, non-combustible backsplash built
beyond the 12" height. The combined height
of the backsplash accessory and the custom
backsplash must reach the bottom of a hood,
or when there is no hood, to 48" above
the cooking surface.
• An adjustable 30" to 36" high backsplash with shelf
is also available. This backsplash fills in the space
between the top of the rangetop and the bottom
of the hood. The shelf is positioned so that
heat lamps from the bottom of a Monogram
professional hood are directed towards the shelf.
12"HighBacksplash
ZX12B48PSS,for 48"wide ranget0ps
ZX12B36PSS,for 36"wide ranget0ps
30"to36"AdjustableHeightBacksplash
With Shelf
ZXADJB48PSS,for48"wideranget0ps
ZXADJB36PSS,for36"wideranget0ps
