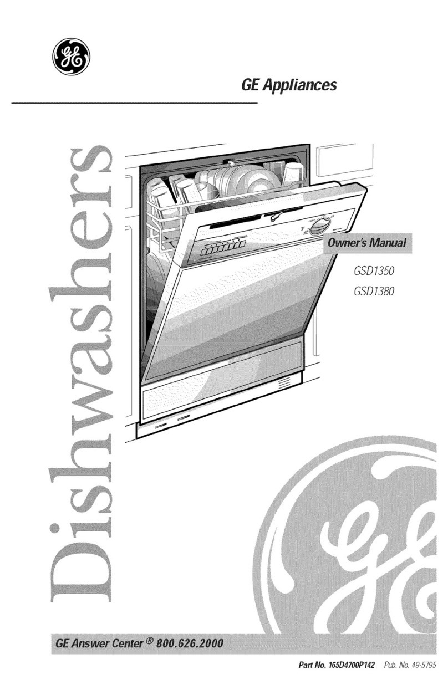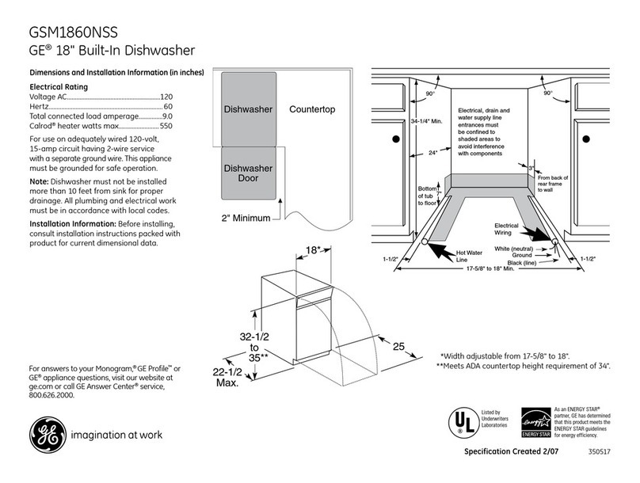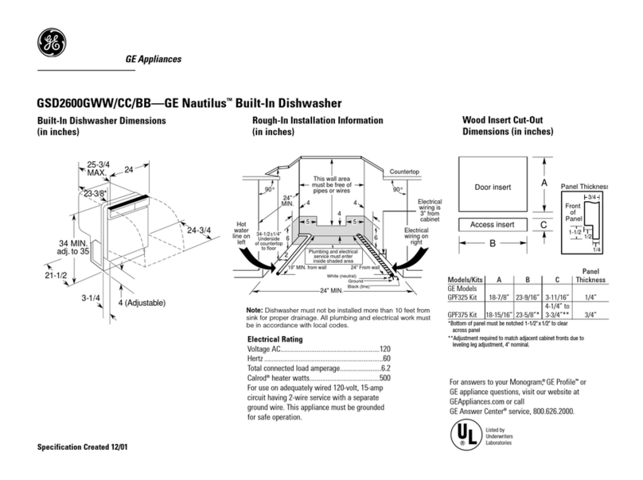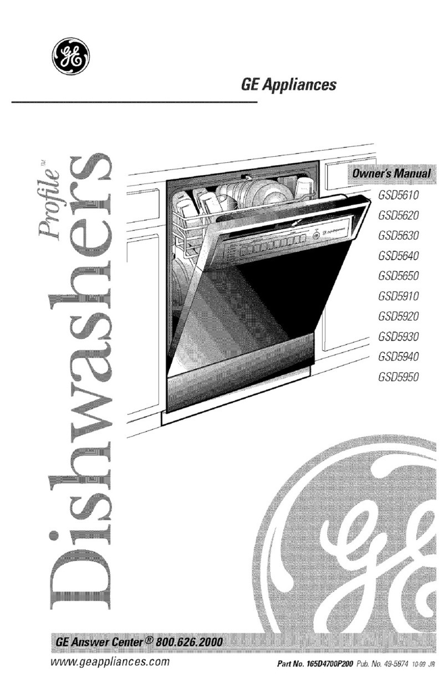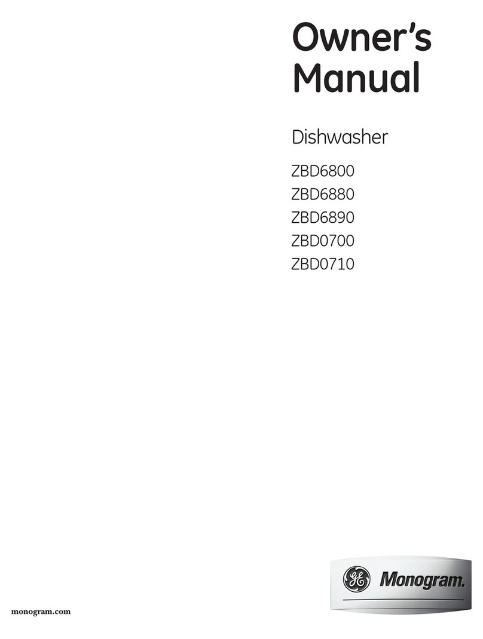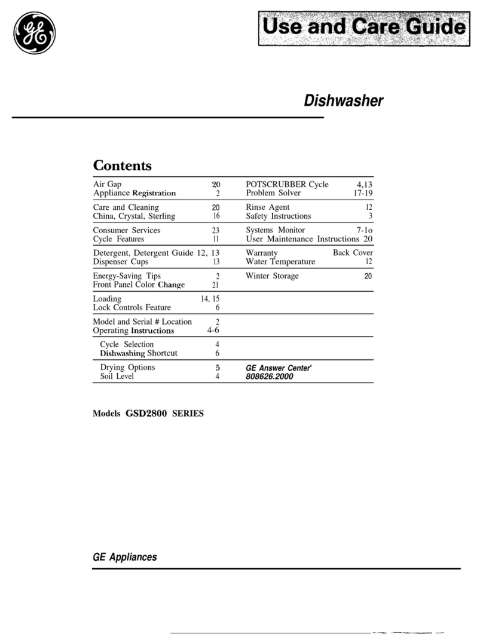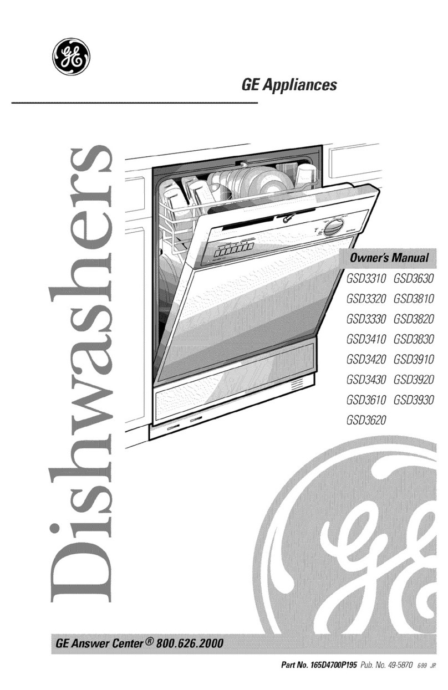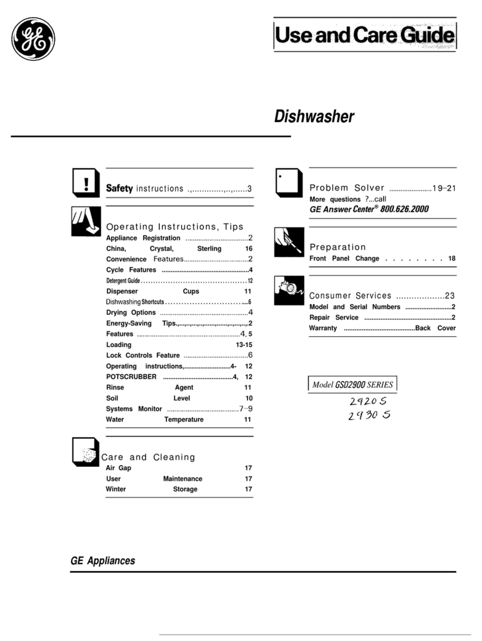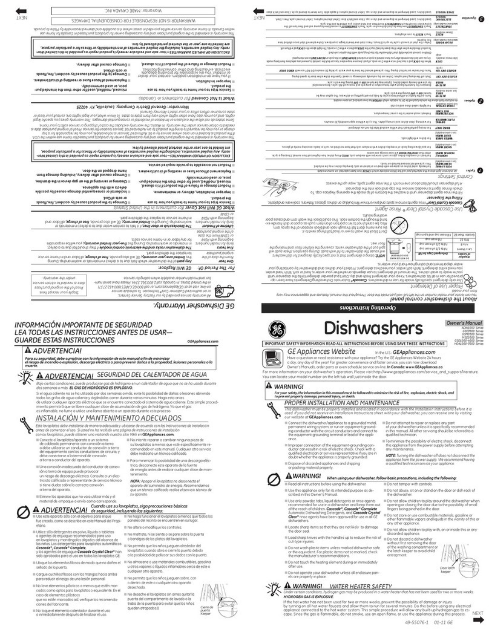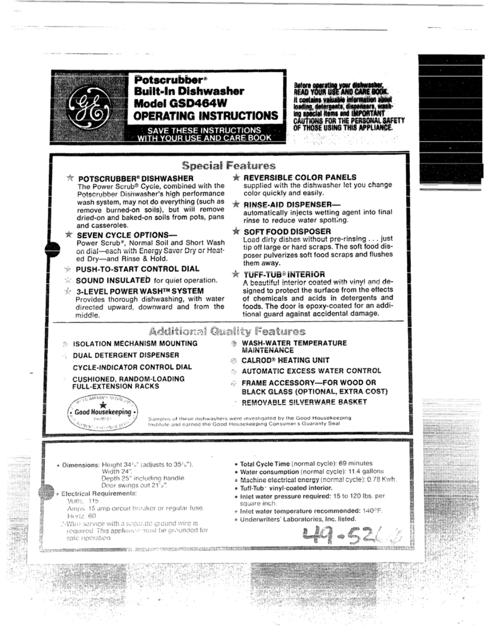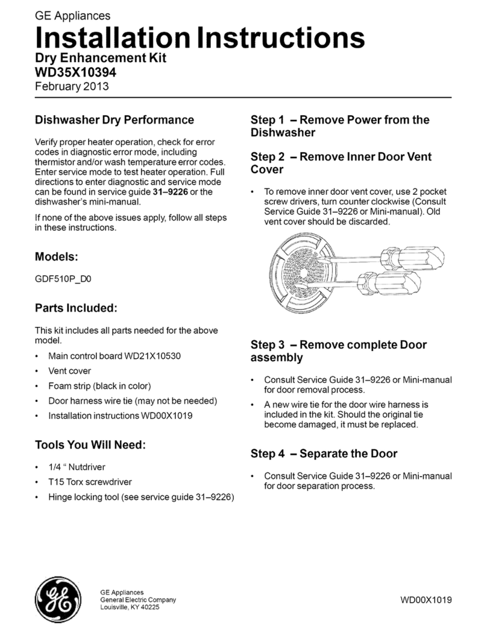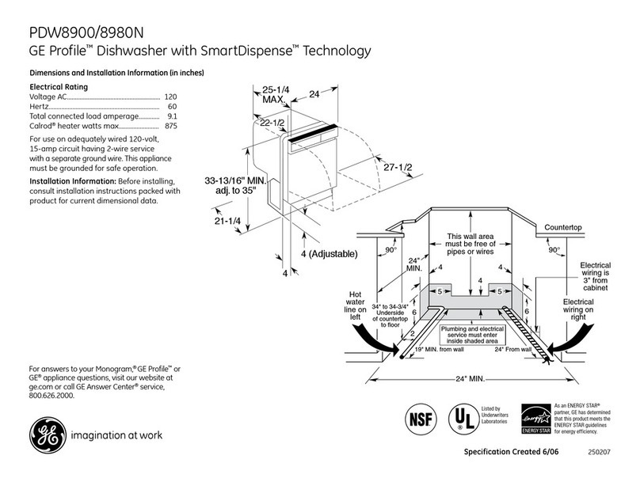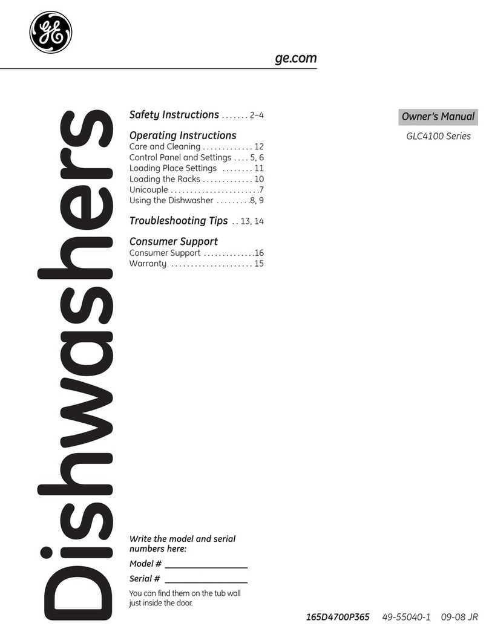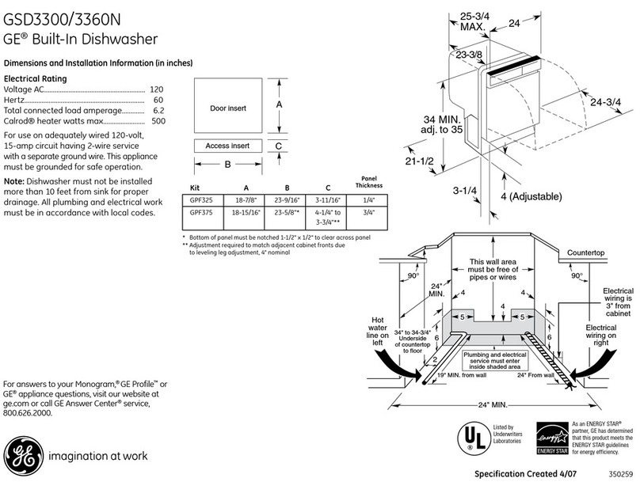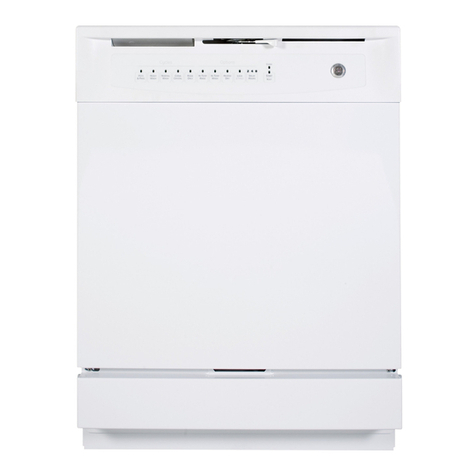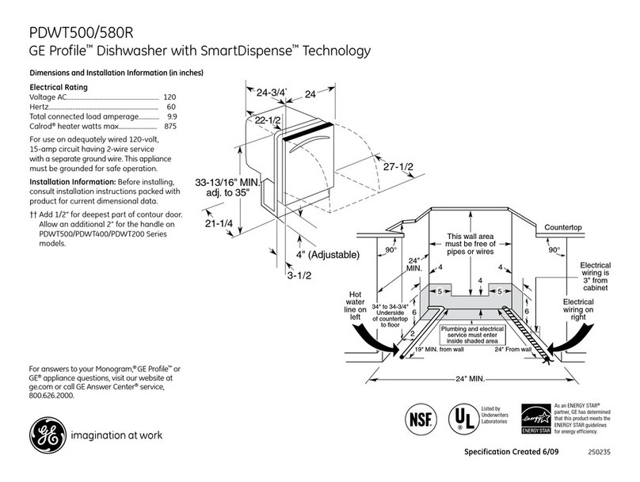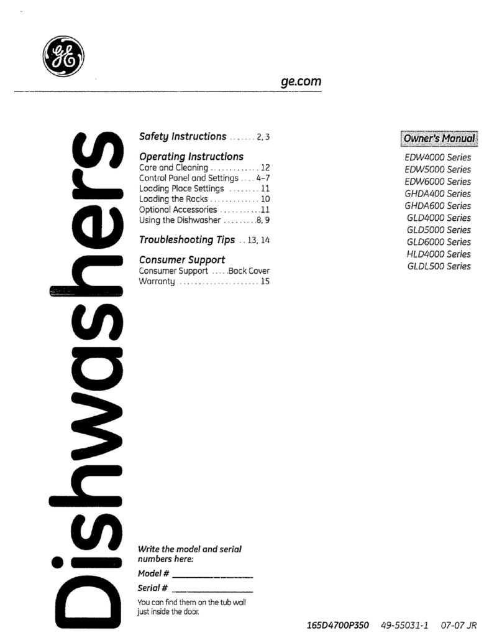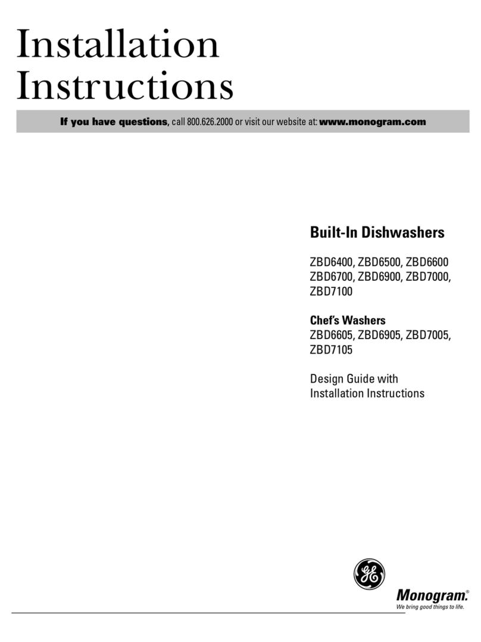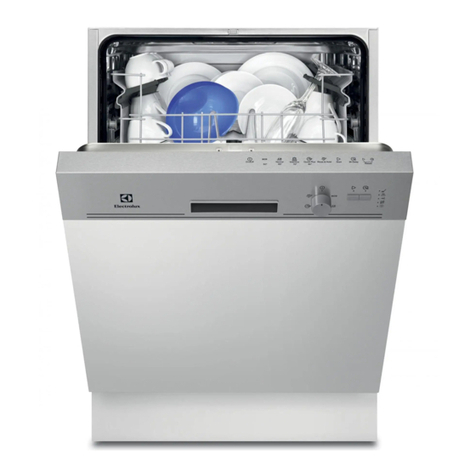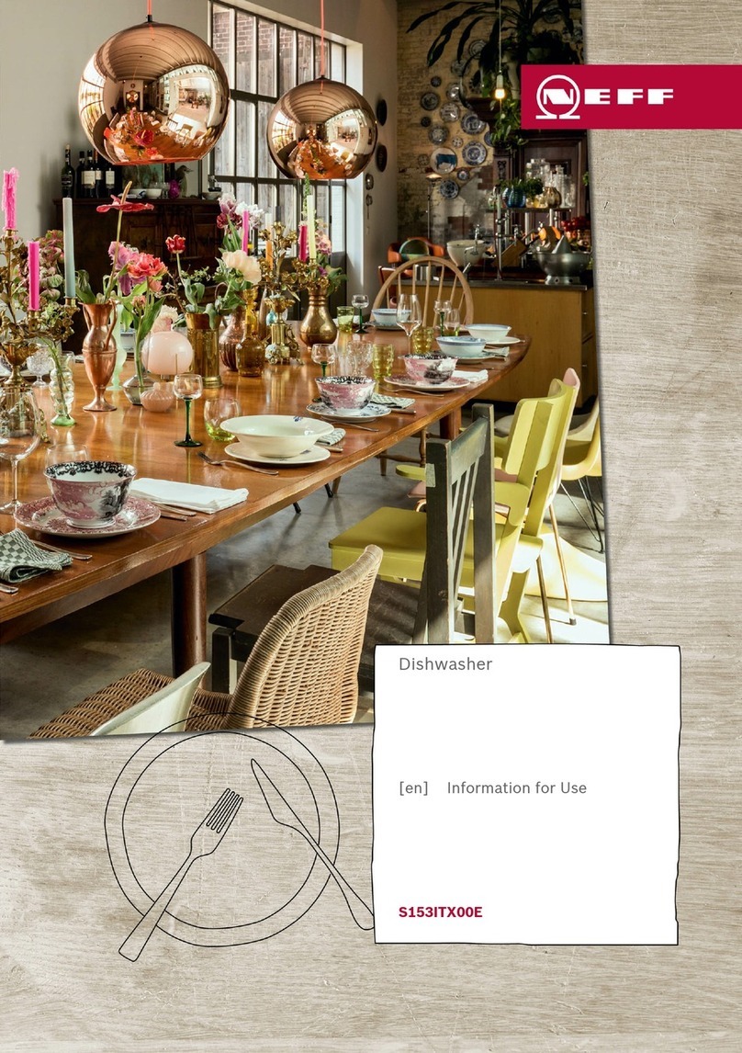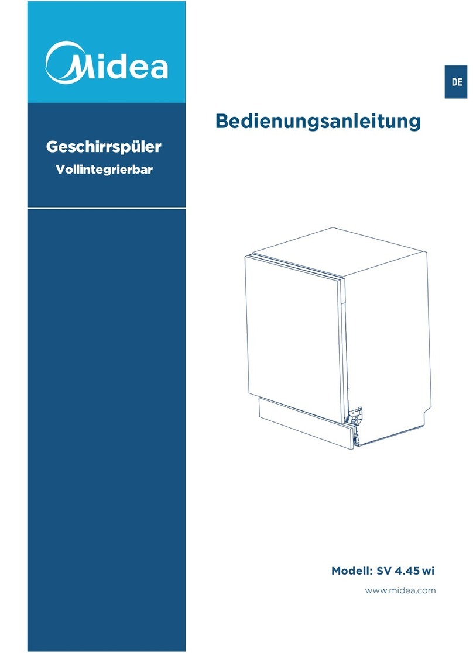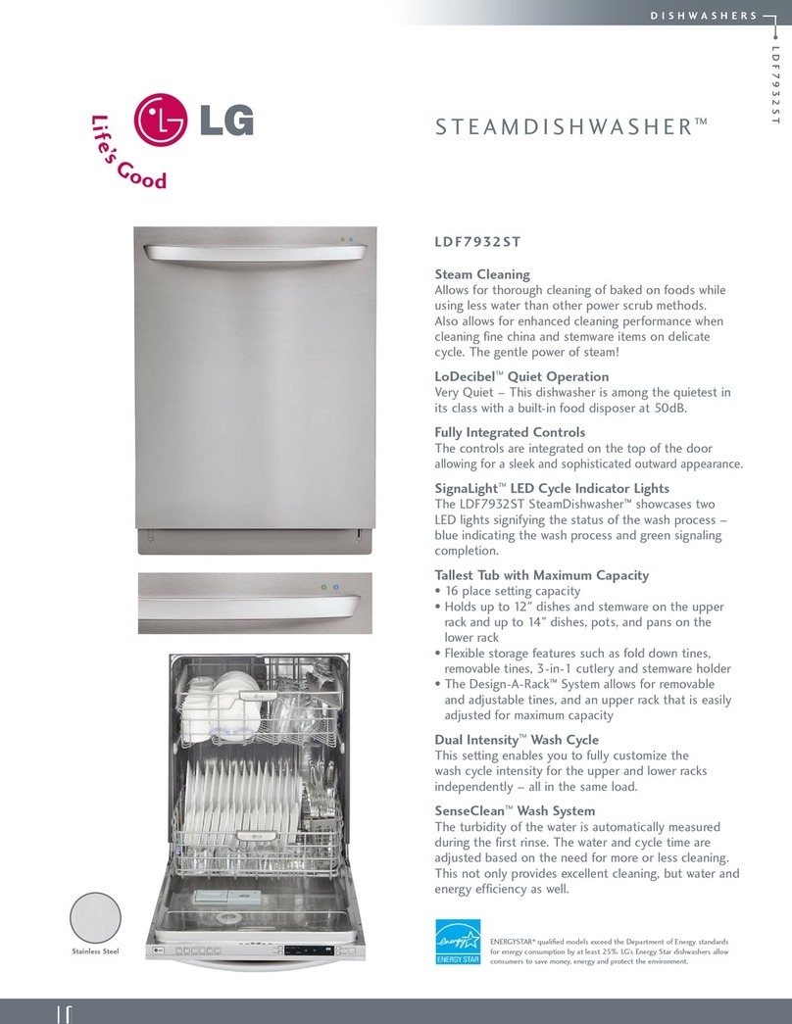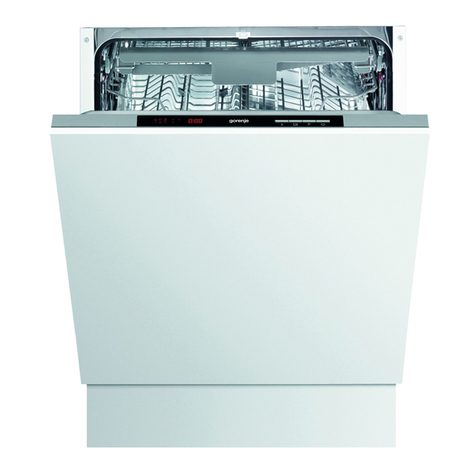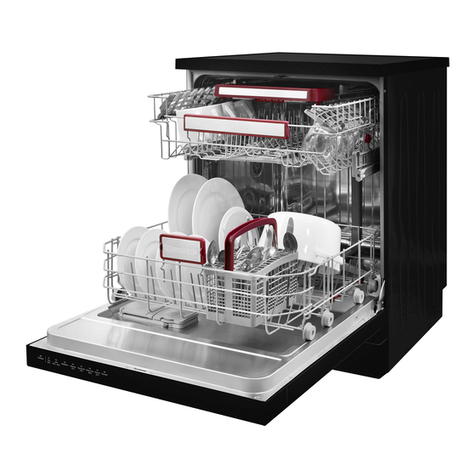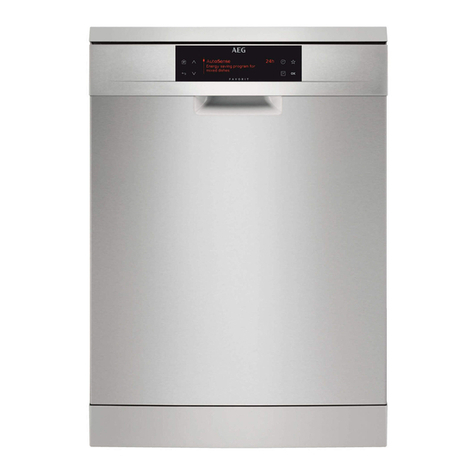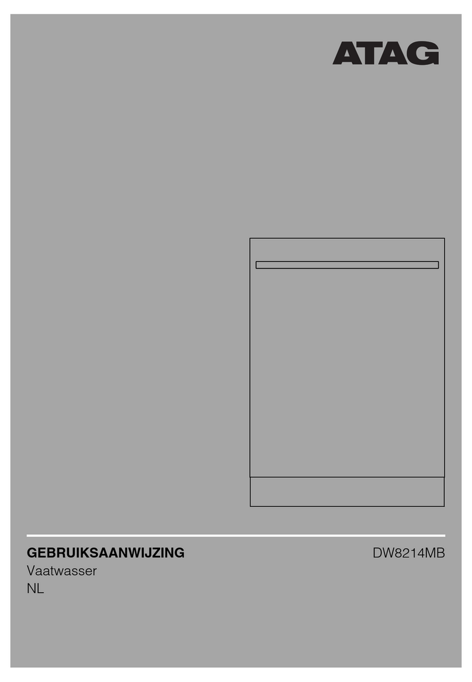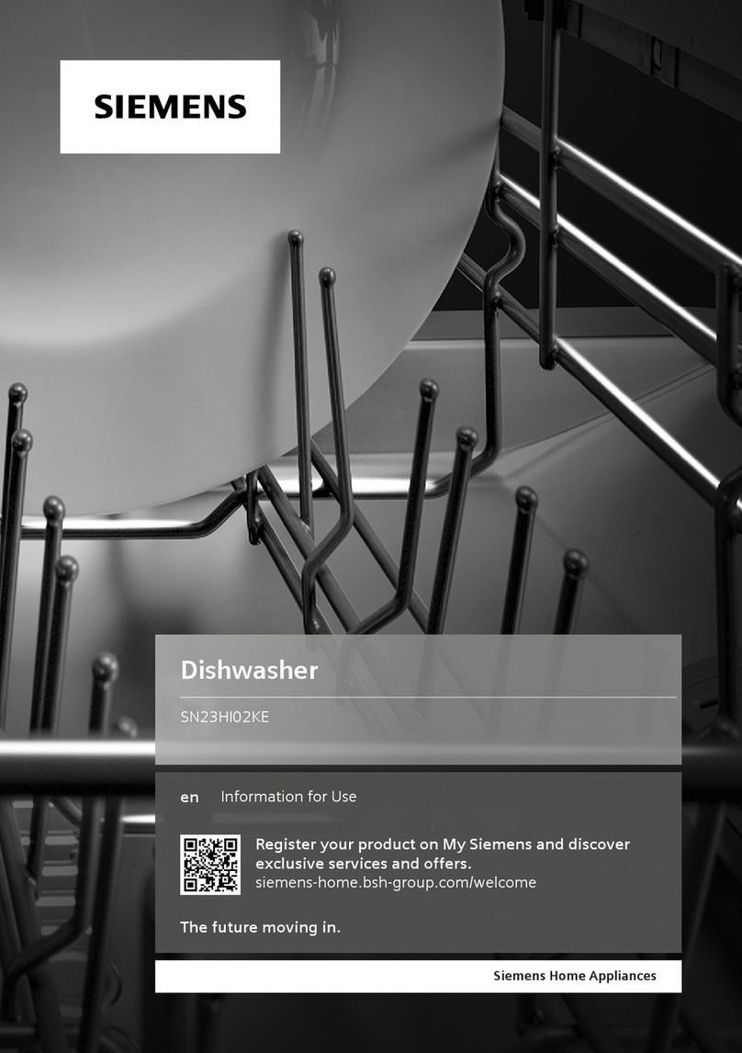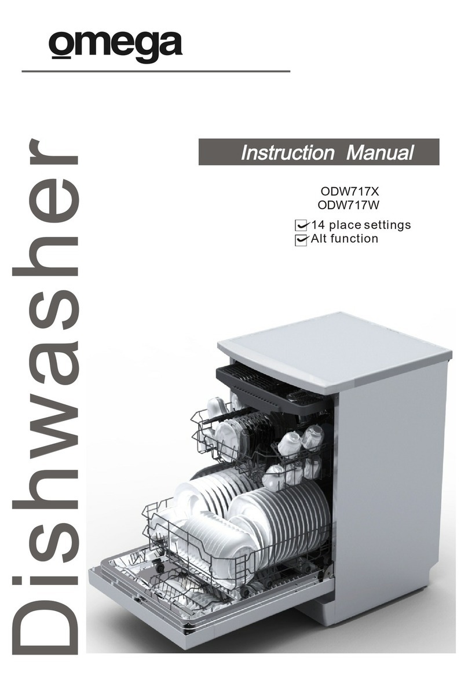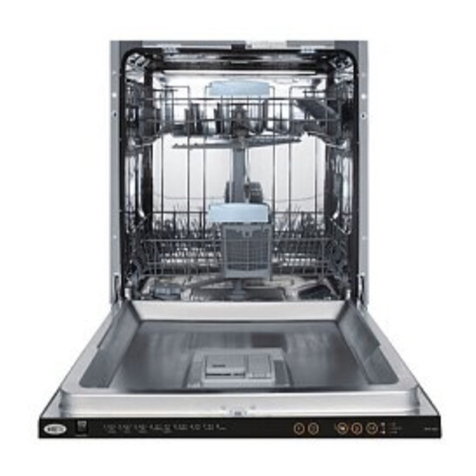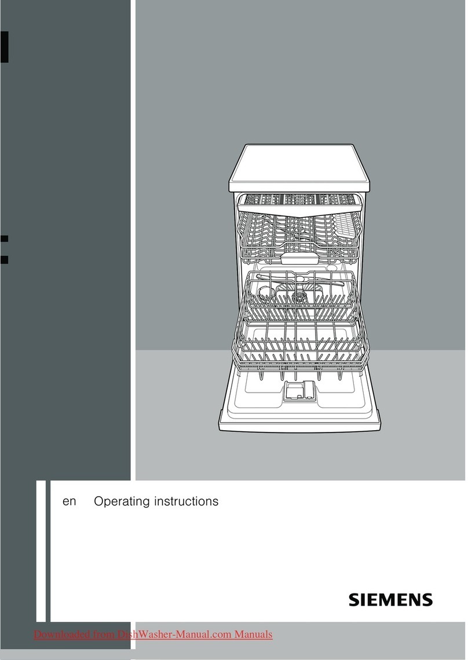DRAIN REQUIREMENTS
•Follow local codes and ordinances.
•Dishwasher drain hosemust not exceed 10feet in length for
proper drainage.
• Dishwasher must be connected to waste line with an air gap
(not supplied) or 32"minimum, high drain loop depending on
local codes and ordinances to prevent back flow into the
dishwasher.
• Air gap must be used if waste tee or disposer connection is
less than 18inches abovefloor to prevent siphoning.
DRAIN PREPARATION
Thetype of drain installation depends on answers to the
following questions:
[] Dolocal codes or ordinances require an air gap?
[]Will waste tee or disposer connection be less than 18"above
floor?
[]Will installation have a drain loop less than 32"above floor?
If the answer to ANY ofthe 3 questions above is YES,Method 1
MUSThe used. Otherwise either Method 1 or Method 2 may be
used. Figure Cor Figure D.
AnairgapMUSTBEUSEDifthedrainhoseisconnectedtowasteteeor
disposerlowerthan18"abovethefloorlevel.Failureto providetheproper
drainconnectionheightwith airgapor32"minimum,highdrainloopwill
resultin improperdrainingofthedishwasherwhichmaycausedamage.
METHOD1-Air Gapwith Waste Teeor Disposer
Waste Tee Installation Figure C Disposer Installation
METHOD 2-High Drain with Waste Tee or Disposer
Provide a method to attach drain hoseto underside of
countertop. Attachment will be made in a later step.
I8"
!-
WasteTeeInstallation FigureD DisposerInstallation
Install waste tee or disposer and air gap according to
manufacturer's instructions.
CABINET PREPARATION
Drill 1-1/2"inch diameter hole inthe cabinet wall within the
shaded area shown in FigureAfor the drain hose. Make sure
there are no sharp edges. Drain hose will be passedthrough
this hole and connected to the drain in a later step.
WARNING
FORPERSONALSAFETY:REMOVEHOUSEFUSEOROPEN
CIRCUITBREAKERBEFOREBEGINNINGINSTALLATION.
DONOTUSEANEXTENSIONCORDORADAPTERPLUGWITHTHIS
APPLIANCE.
ELECTRICALREQUIREMENTS:
• This appliance must be supplied with 120V,60 Hz.,and connected
to an individual, properly grounded branch circuit, protected bya
15or 20ampere circuit breaker or time delay fuse.
• Wiring must be 2 wire with ground.
• Ifthe electrical supply provided does not meet the above
requirements, call a licensed electrician before proceeding.
GROUNDING INSTRUCTION
This appliance must be connected to a grounded metal, permanent
wiring system, or an equipment-grounding conductor must be run
with the circuit conductors and be connected to the equipment-
grounding terminal or lead on the appliance.
WARNING
THEIMPROPERCONNECTIONOFTHEEQUIPMENT-
GROUNDINGCONDUCTORCANRESULTIN A RISK
OFELECTRICSHOCK.CHEOKWITHA QUALIFIEDELECTRICIAN
ORSERVICEREPRESENTATIVEIFYOUAREIN DOUBTWHETHER
THEAPPLIANCEISPROPERLYGROUNDED.
CABINET PREPARATION& WIRE ROUTING
• Wiring may enter from either side, the rear, or from the floor
within the shaded area shown in Figure E.
/ / "f_ ...... .\ \
Receptacle
l/L°cati°n
-- ___ .... 1/
_,, I_-Location_L__ 4" _Lq",.LF4" ,_£ I
I Area|
-f Cabinet
FigureE White
• Cut hole 1-1/2"max.dia. within the shaded area to admit the
electrical cable or power cord. The hole must be free of
sharp edges. If the cabinet wall partition is metal,the edge of
the hole must be covered with a rubber protector.
ELECTRICALCONNECTIONS TO DISHWASHER
Electrical connection ison right side of dishwashen
• For cable direct connections the cable must be routed as
shown in Figure E.Cablemust extend a minimum of 24"from
the rear wall.
• For power cord connections, install a 3-prong grounding type
receptacle in the rear wall of sink cabinet next to the
dishwasher. The receptacle should be installed at least
6",but not more than 18",from the cabinet opening for
dishwasher.
