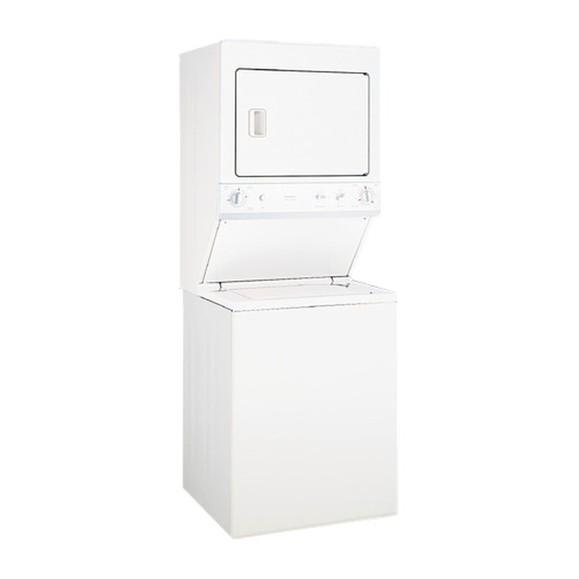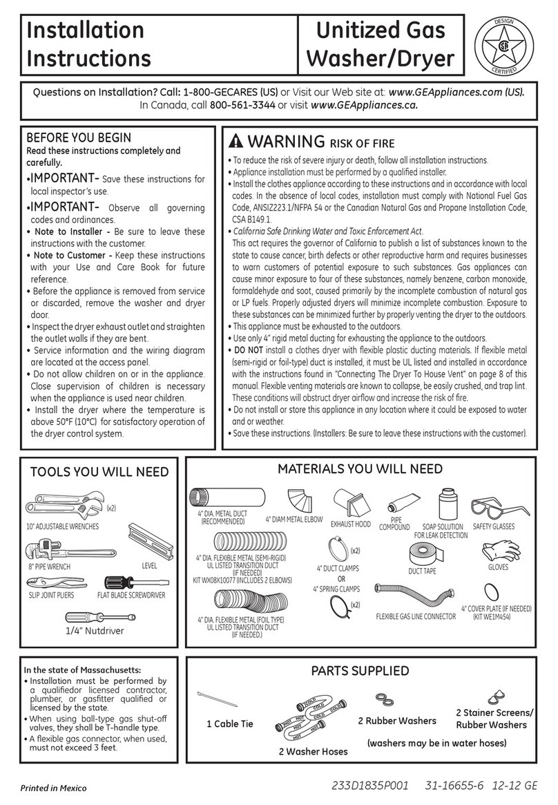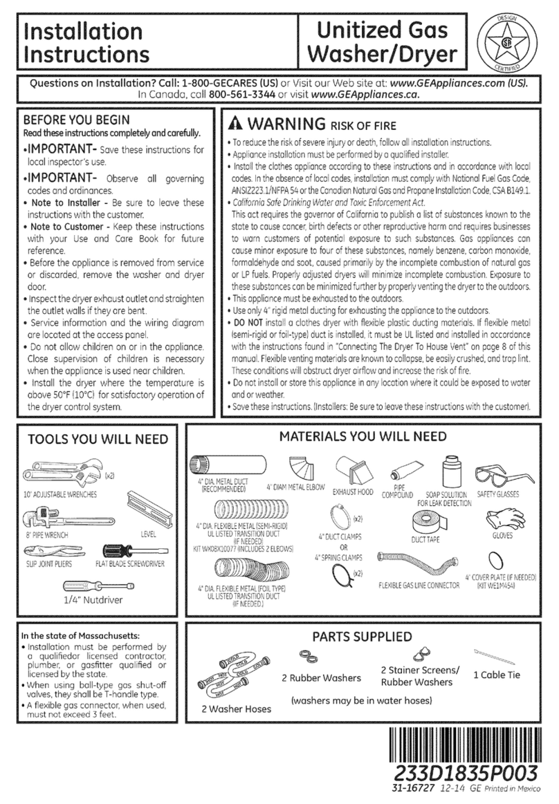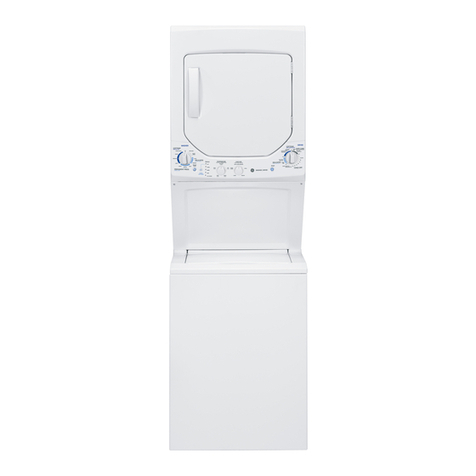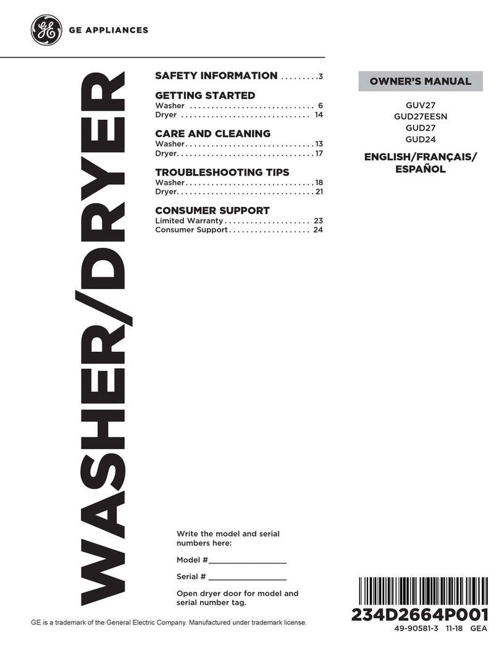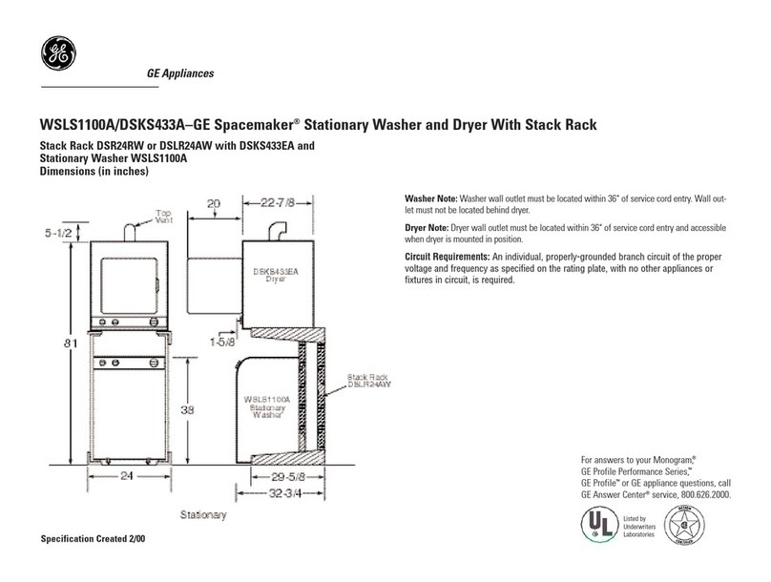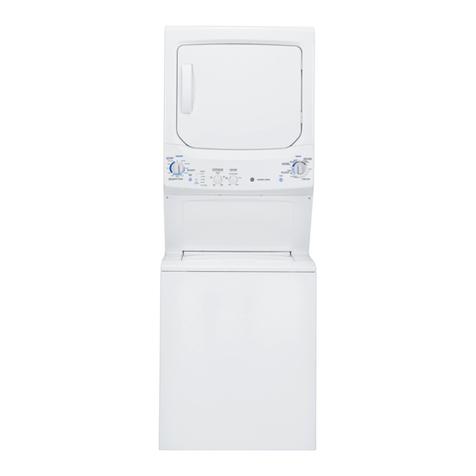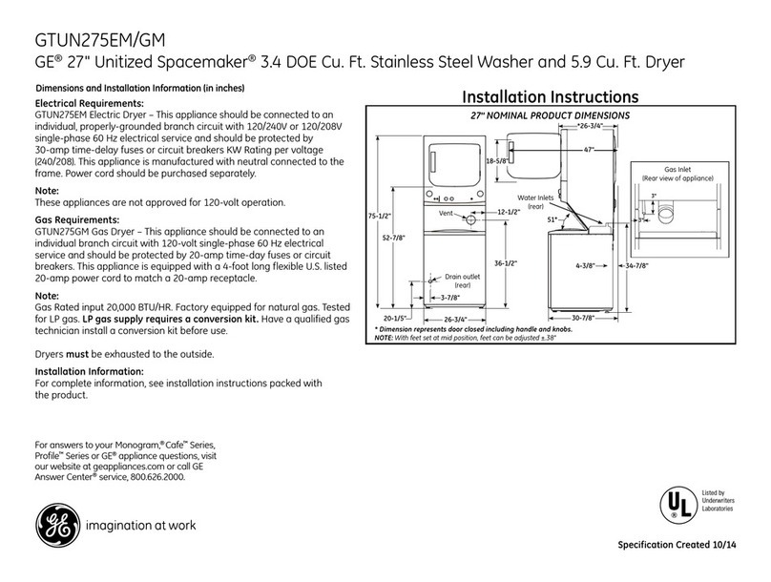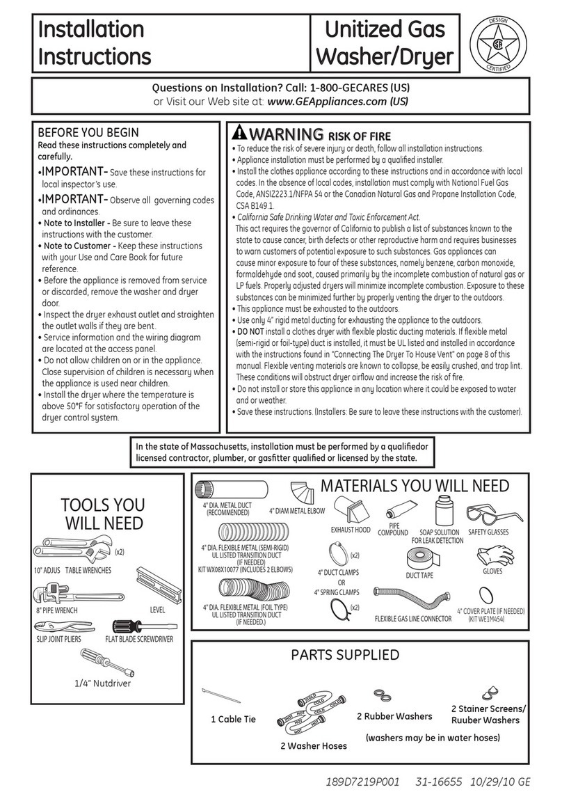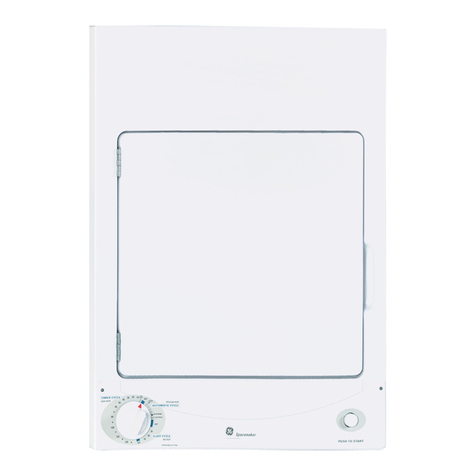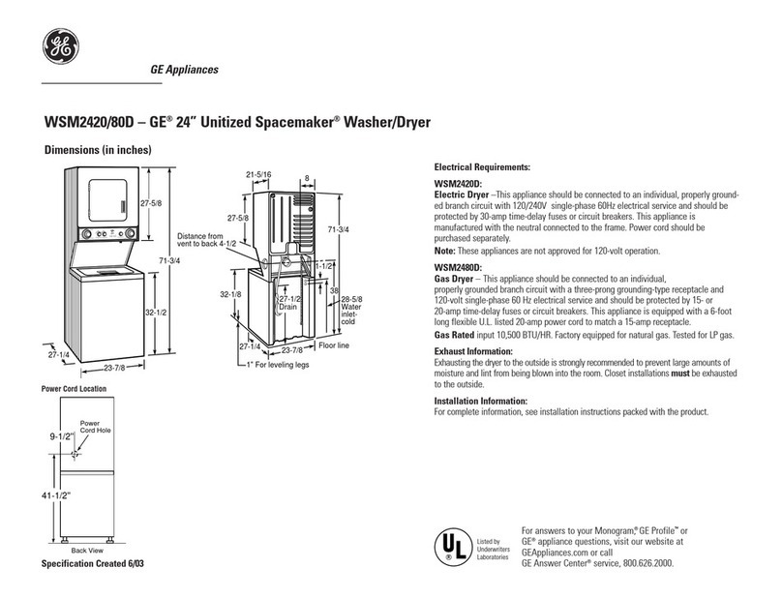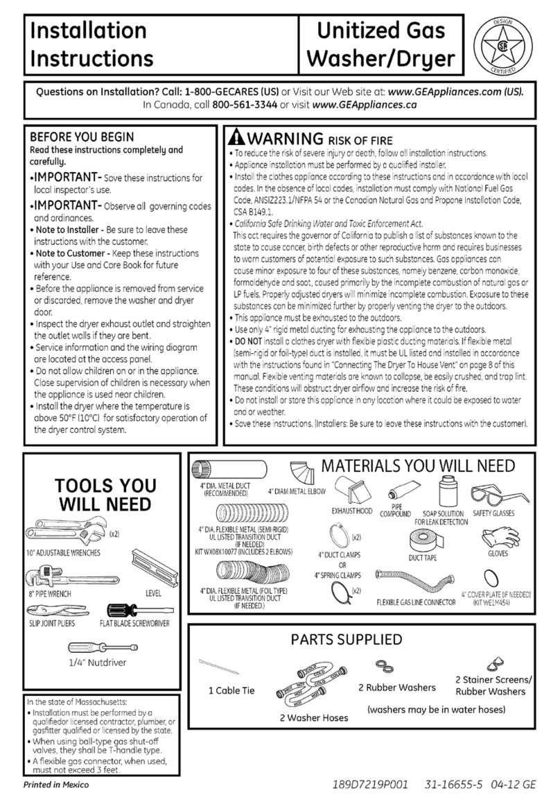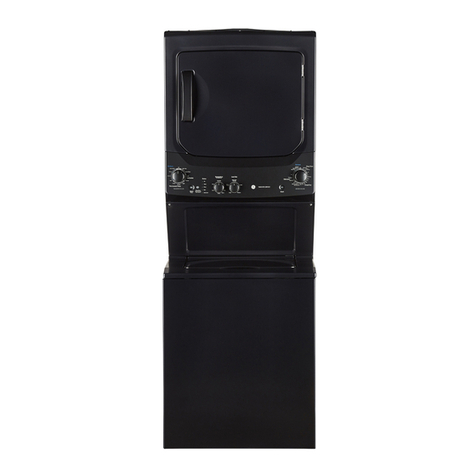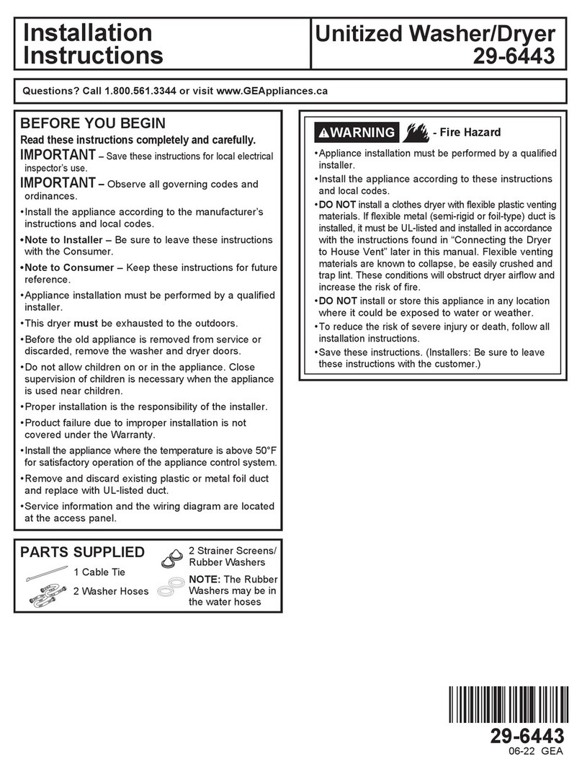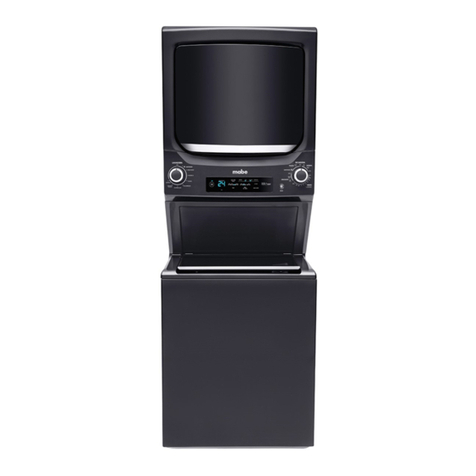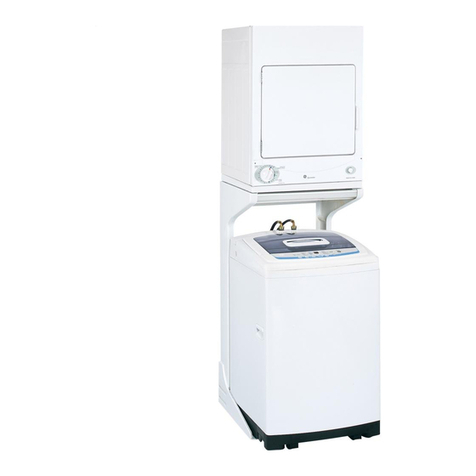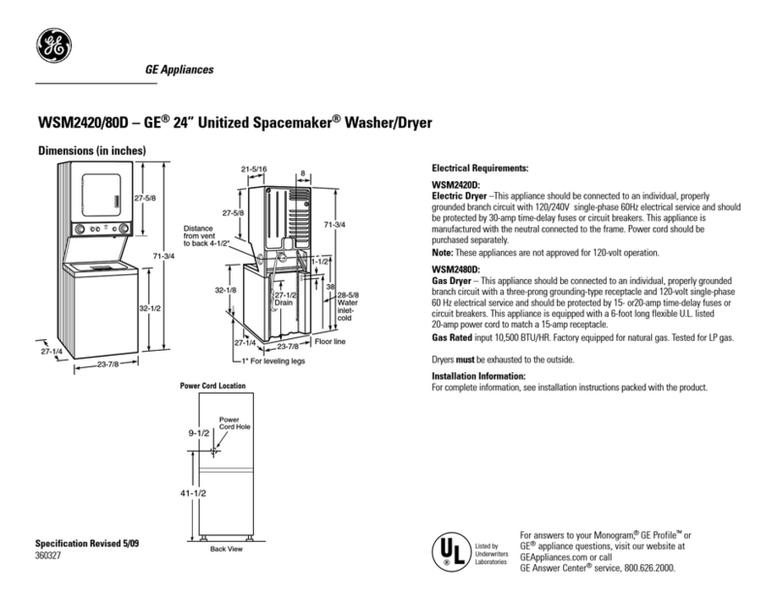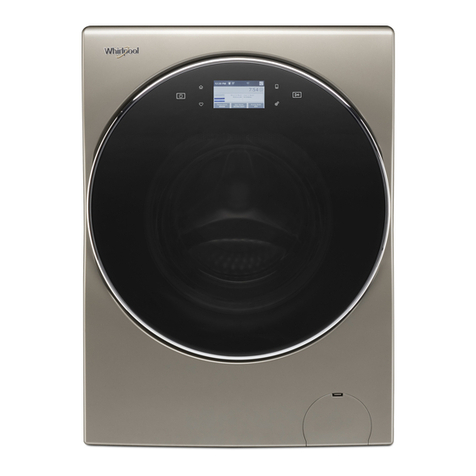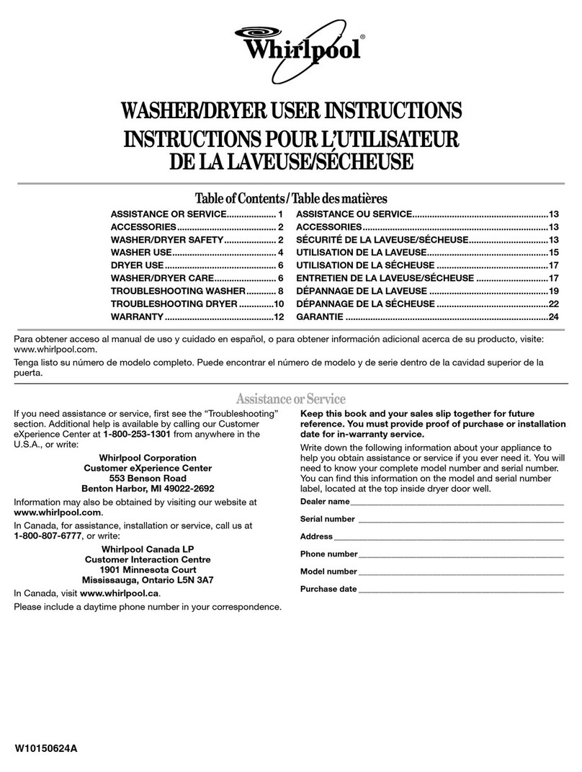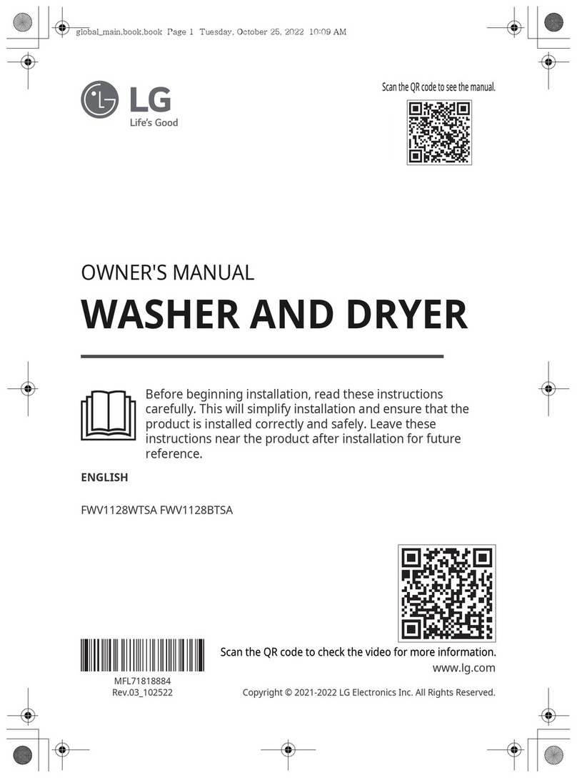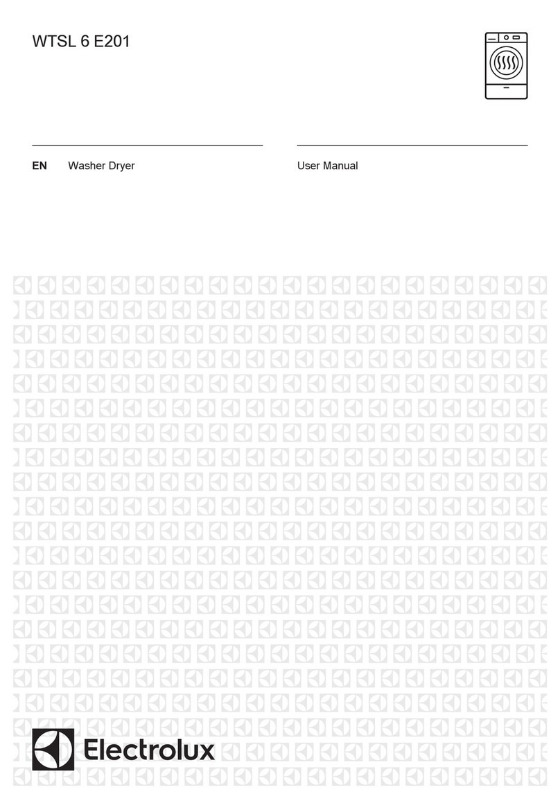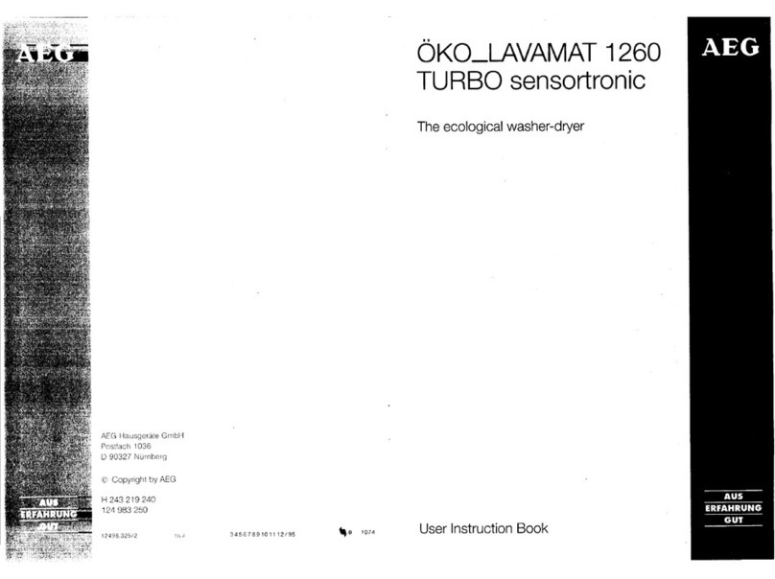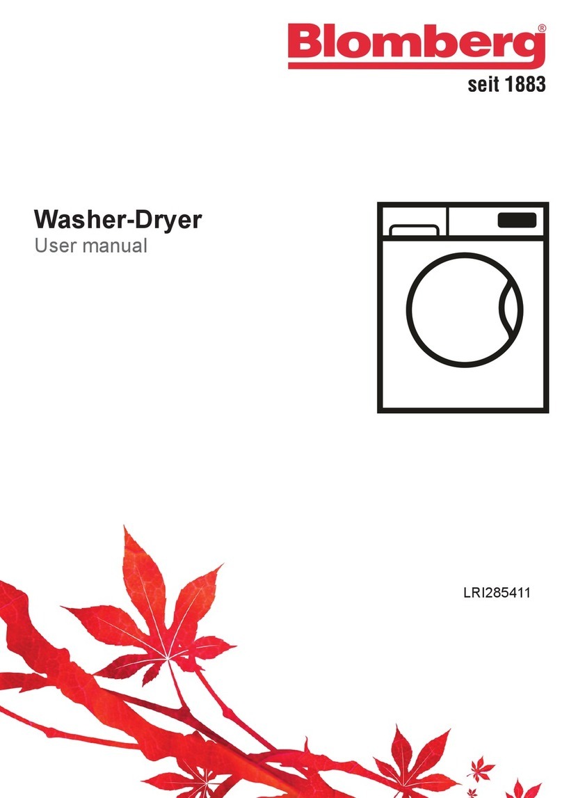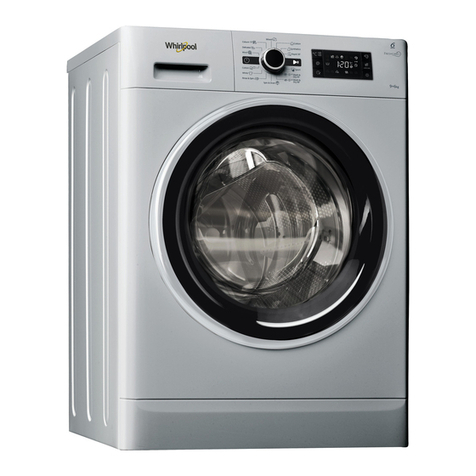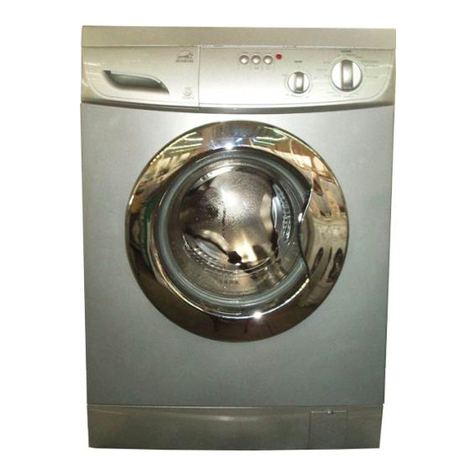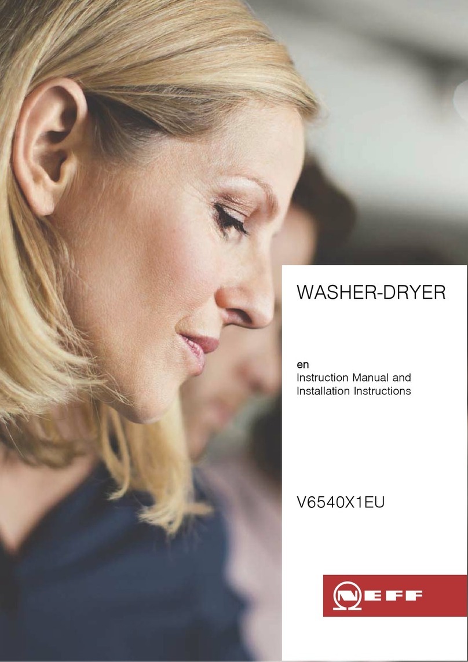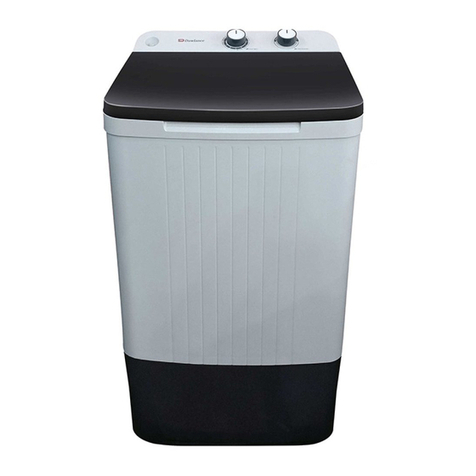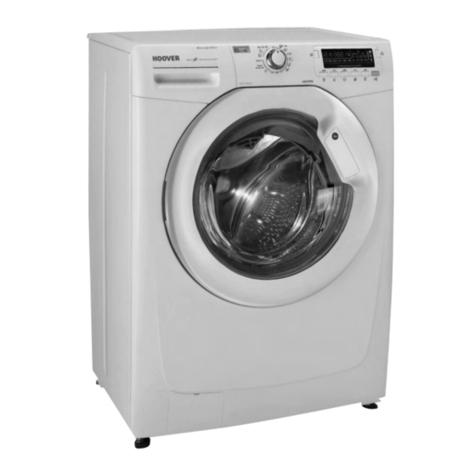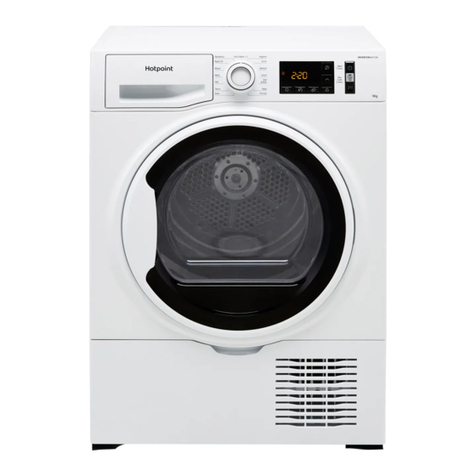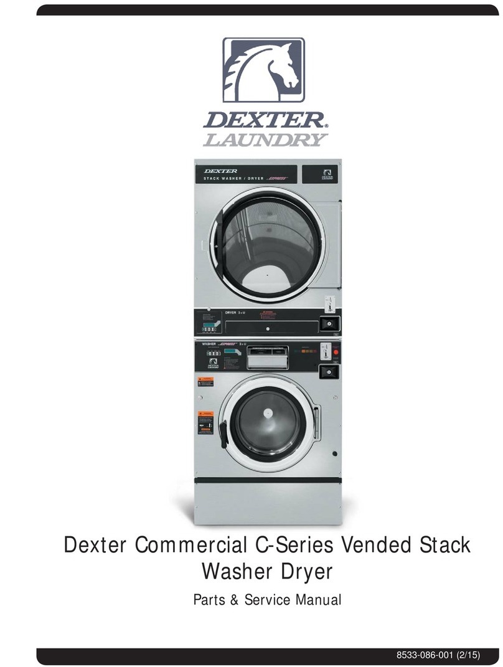Installation Instructions
7
LEVEL
SIDE-TO-SIDE.
2 LEVELING LEGS
LEVEL
FRONT-TO-BACK.
DUCT TAPE OR
DUCT CLAMP
DUCT TAPE OR
DUCT CLAMP
4" METAL DUCT CUT
TO PROPER LENGTH
EXTERNAL DUCT
OPENING
For straight line installation, connect
the dryer exhaust to the external
exhaust hood using duct tape or
clamp.
4EXHAUST CONNECTION
THIS DRYER COMES READY FOR REAR
EXHAUSTING. IF SPACE IS LIMITED, USE
THE INSTRUCTIONS IN SECTION 6 TO
EXHAUST DIRECTLY FROM THE SIDES OR
BOTTOM OF THE CABINET.
WARNING - TO REDUCE THE
RISK OF FIRE OR PERSONAL INJURY:
• This appliance must be exhausted to the outdoors.
• Use only 4” rigid metal ducting for the home exhaust
duct.
• Use only 4” rigid metal or UL-listed exible metal
(semi-rigid or foil-type) duct to connect the dryer
to the home exhaust duct. It must be installed
in accordance with the instructions found in
“Connecting The Dryer To House Vent” on page 8 of
this manual.
• Do not terminate exhaust in a chimney, a wall,
a ceiling, gas vent, crawl space, attic, under an
enclosed oor, or in any other concealed space of
a building. The accumulated lint could create a re
hazard.
• Never terminate the exhaust into a common duct
with a kitchen exhaust system. A combination of =
grease and lint creates a potential re hazard.
• Do not use duct longer than specied in the exhaust
length table. Longer ducts can accumulate lint,
creating a potential re hazard.
• Never install a screen in or over the exhaust duct. This
will cause lint to accumulate, creating a potential re
hazard.
• Do not assemble ductwork with any fasteners
that extend into the duct. These fasteners can
accumulate lint, creating a potential re hazard.
• Do not obstruct incoming or exhausted air.
• Provide an access for inspection and cleaning of
the exhaust system, especially at turns and joints.
Exhaust system shall be inspected and cleaned at
least once a year.
5
LEVELING AND STABILIZING YOUR
APPLIANCE
STANDARD REAR EXHAUST
Level and stabilizing your appliance
1. Carefully move the appliance to its nal location.
Gently rock the appliance into position. It is important
not to damage the rubber leveling legs when mov-
ing your appliance to its nal location. Damage legs
can increase appliance vibration. It may be helpful to
spray window cleaner on the oor to help move your
appliance to its nal position.
Note: do not use washer cover to lift the unit.
2. To ensure the appliance is level and solid on all four
legs, tilt the appliance forward so the rear legs are off
the ground. Gently set the appliance back down to
allow the rear legs to self adjust.
3. With the appliance in its nal position, place a level on
top of back part of the washer lid and check it side to
side, then check front to back. Screw the front leveling
legs up or down to ensure the appliance is resting solid
on all four legs (no rocking or the appliance should ex-
ist), turn the lock nuts on each leg up toward the base
of the unit and snug with a wrench.
Note: Keep the leg extension at minimum to prevent
excessive vibration. The farther out legs are extended, the
more the unit will vibrate.
STANDARD REAR EXHAUST
(Vented above oor level)
ELBOW HIGHLY
RECOMMENDED
RECOMMENDED
CONFIGURATION
TO MINIMIZE
EXHAUST BLOCKAGE
NOTE: ELBOWS WILL PREVENT DUCT KINKING AND COLLAPSING
