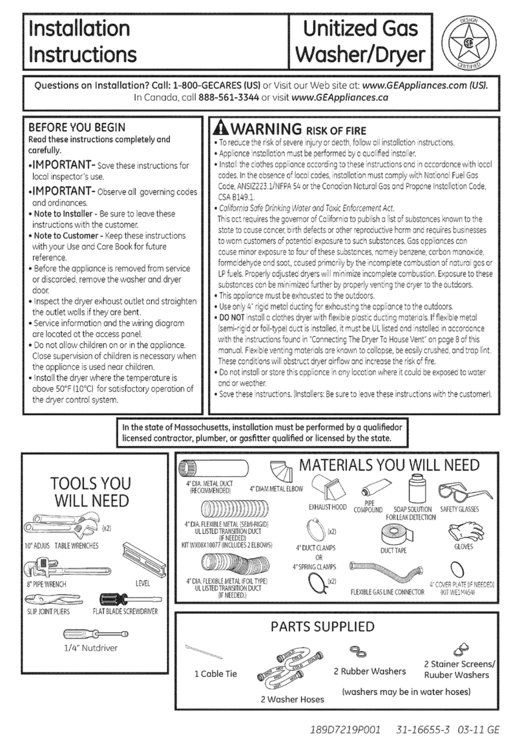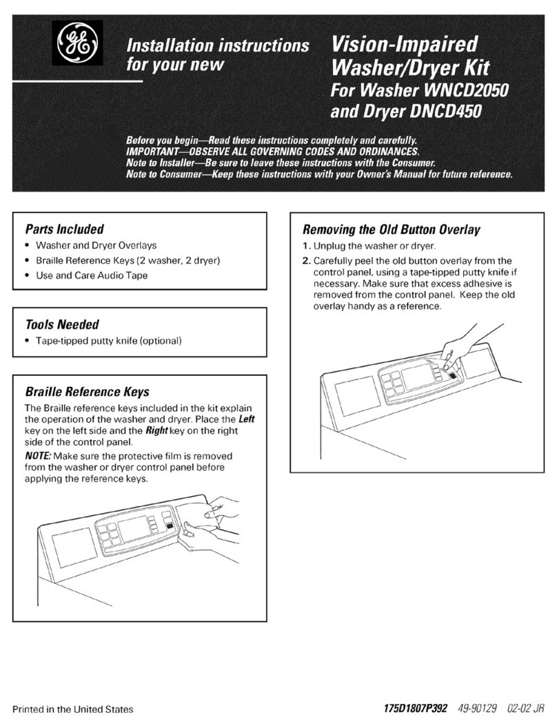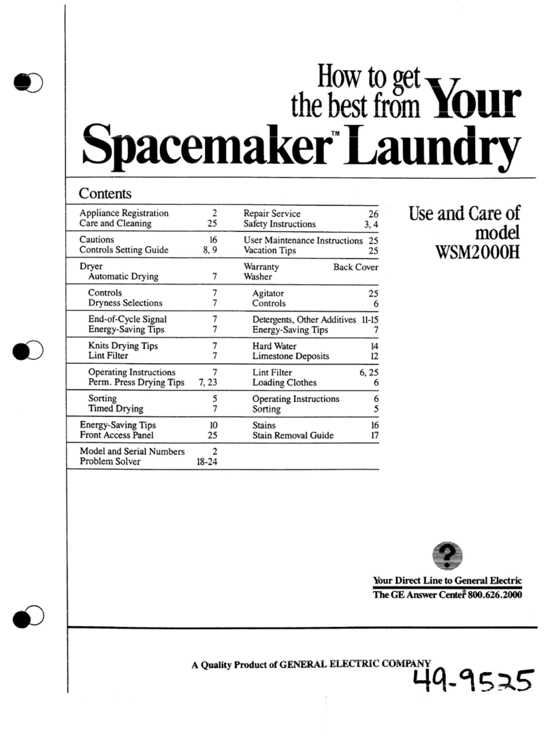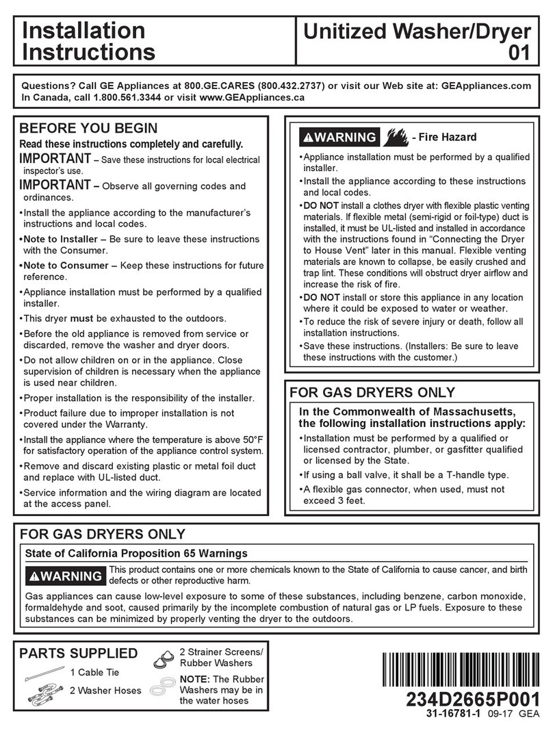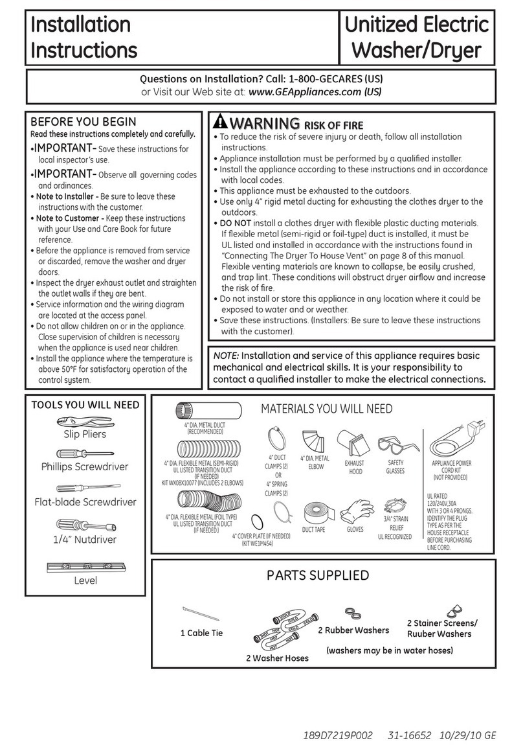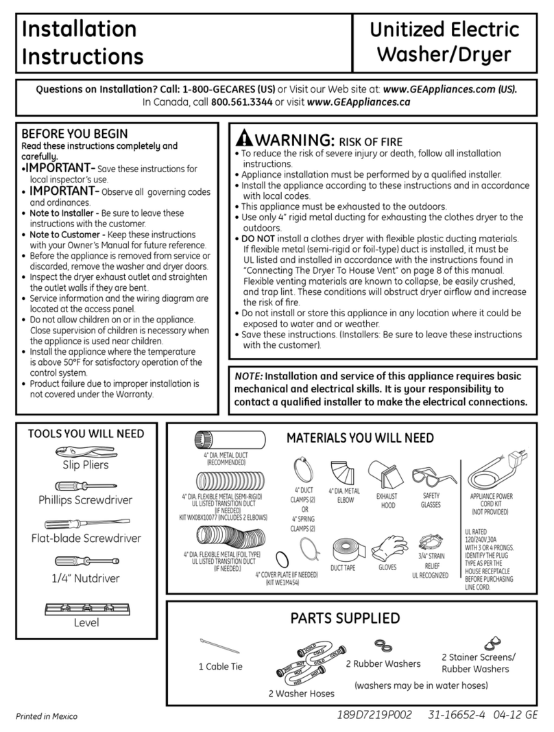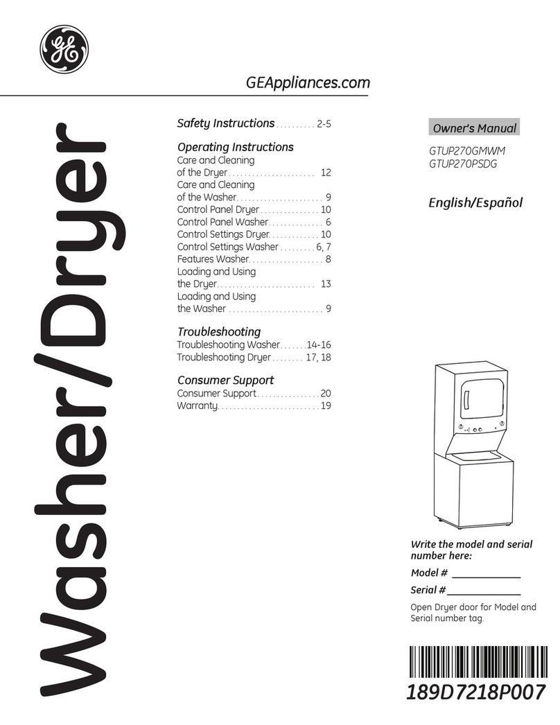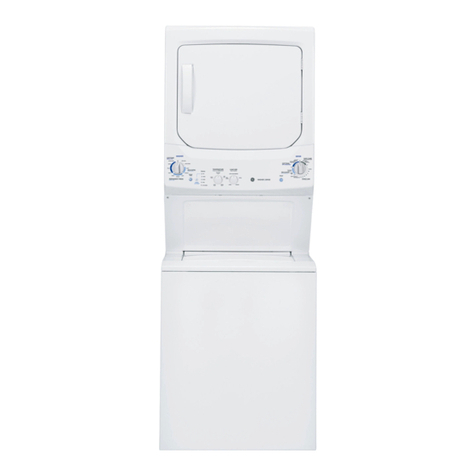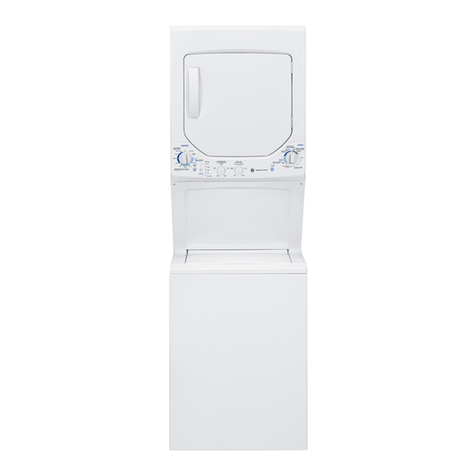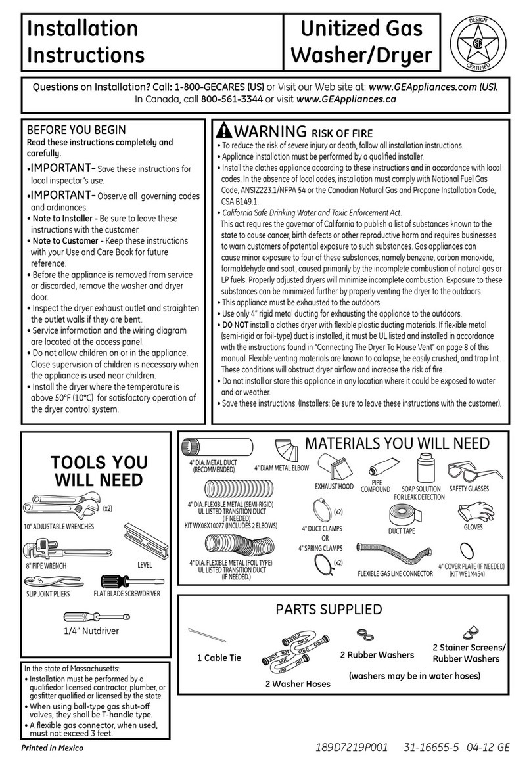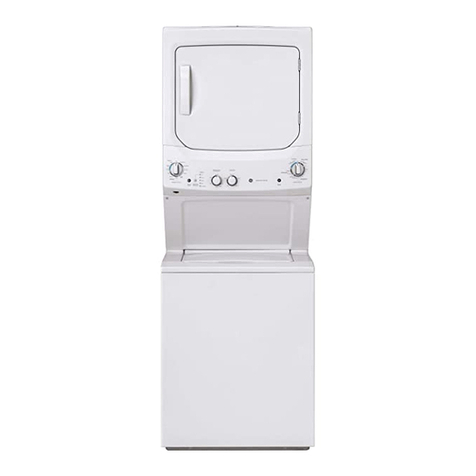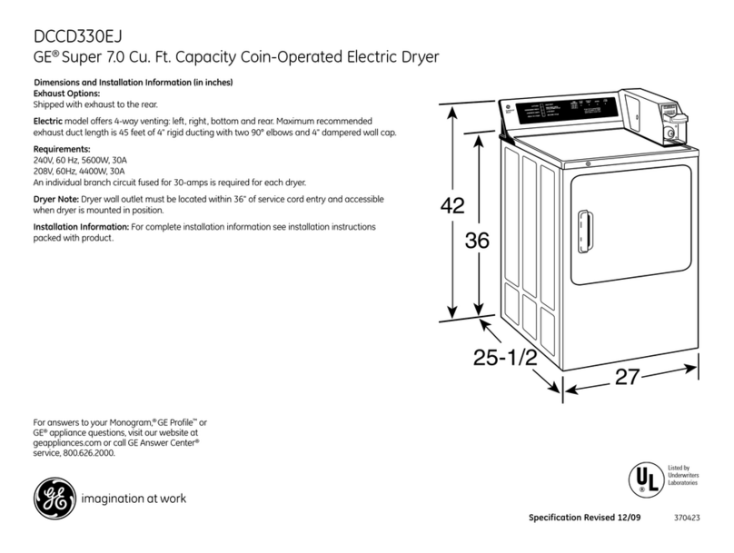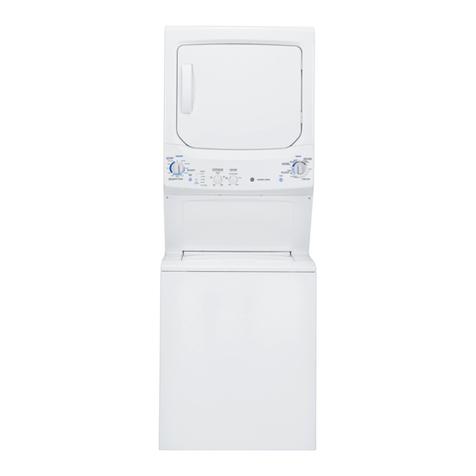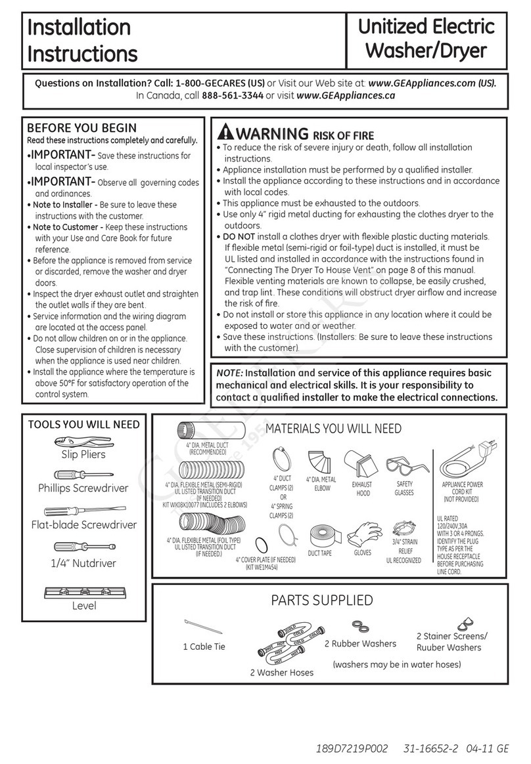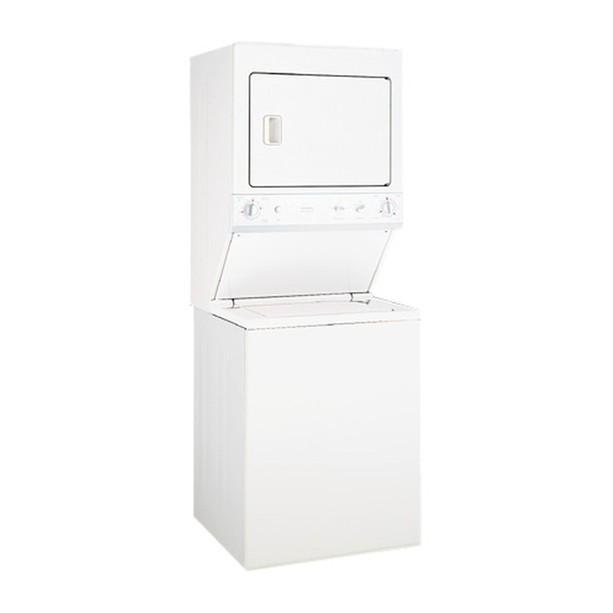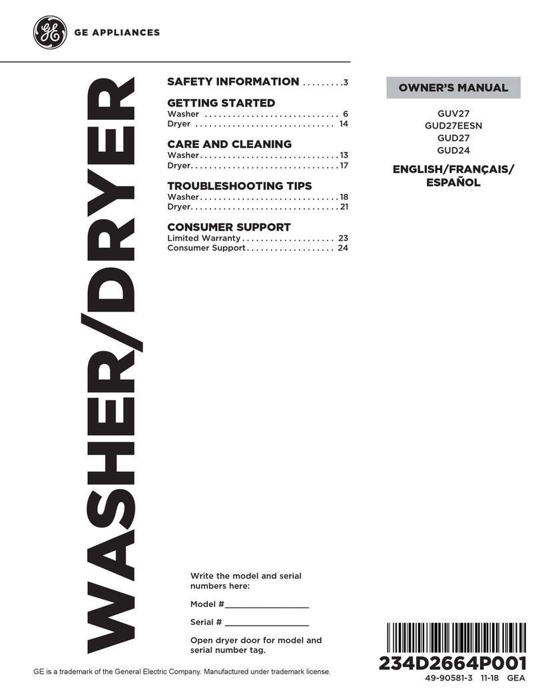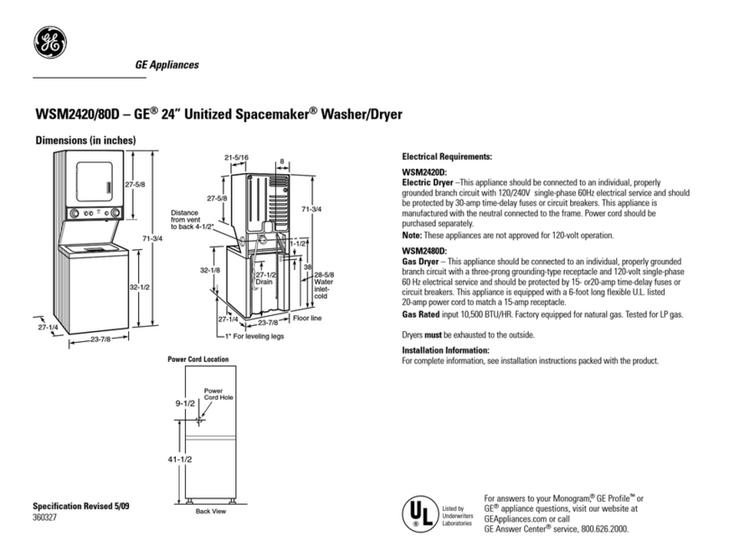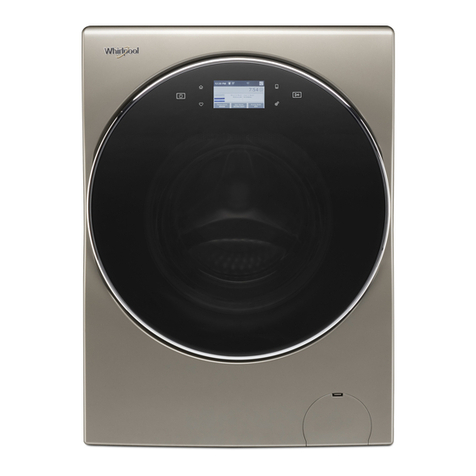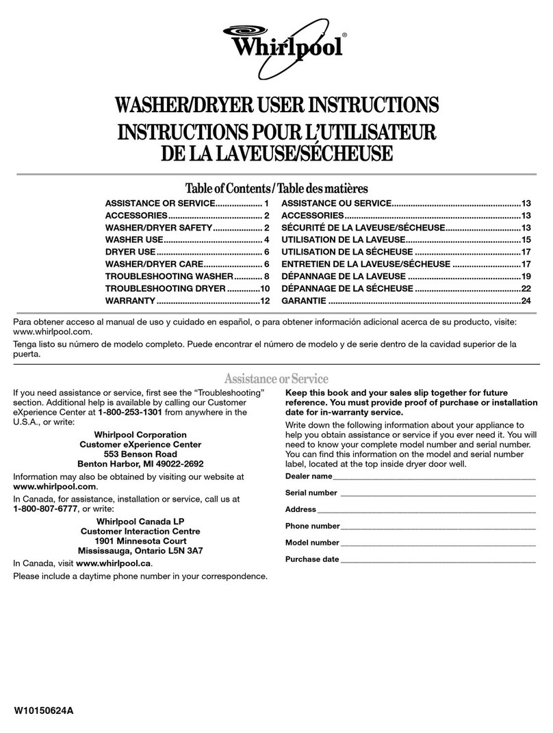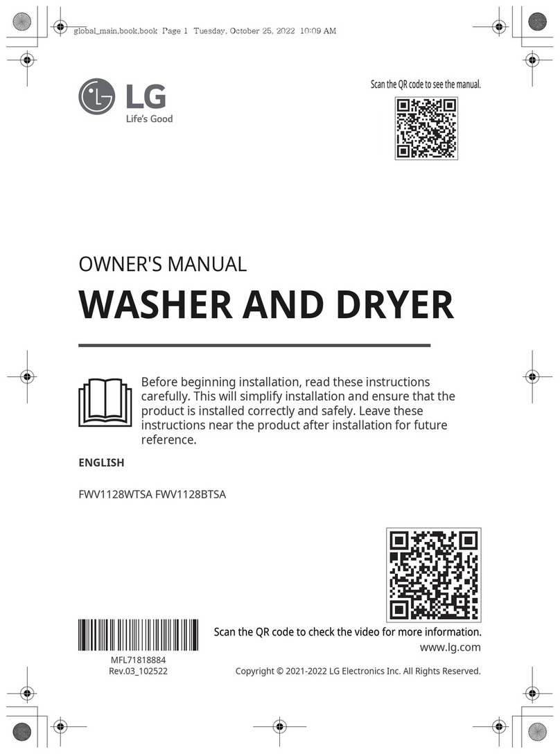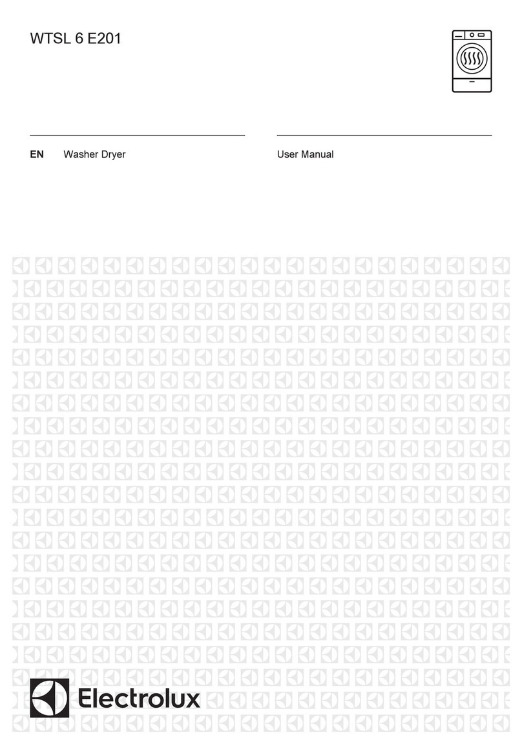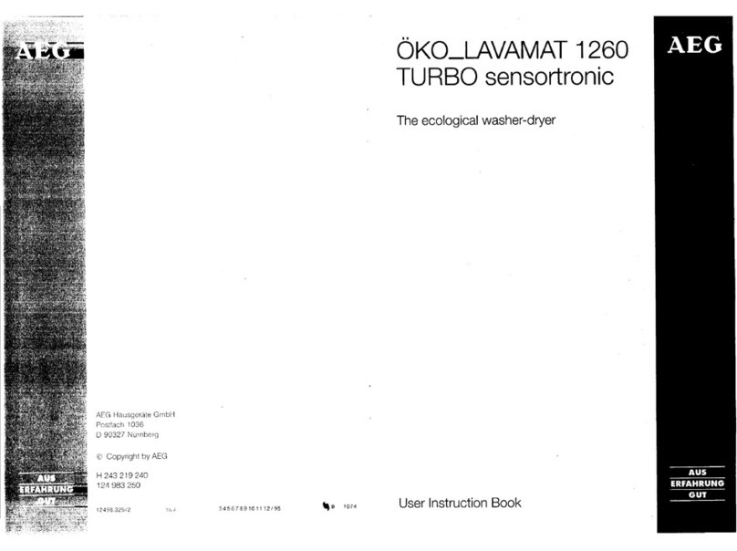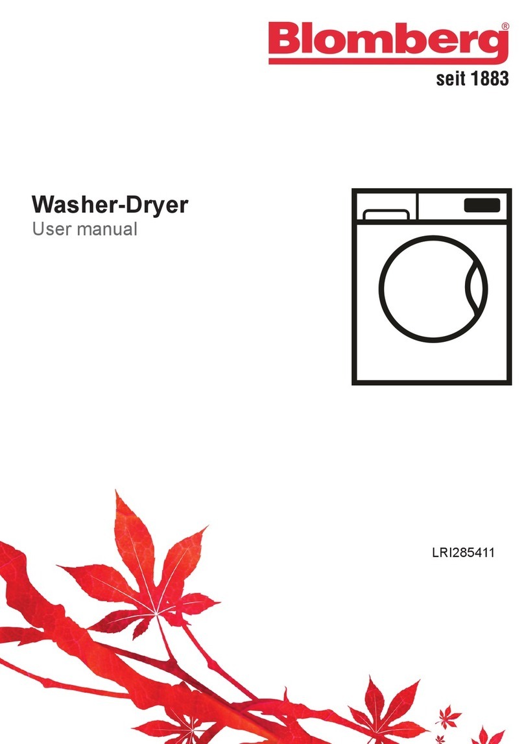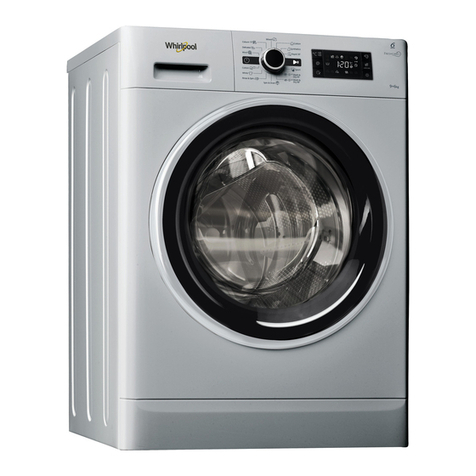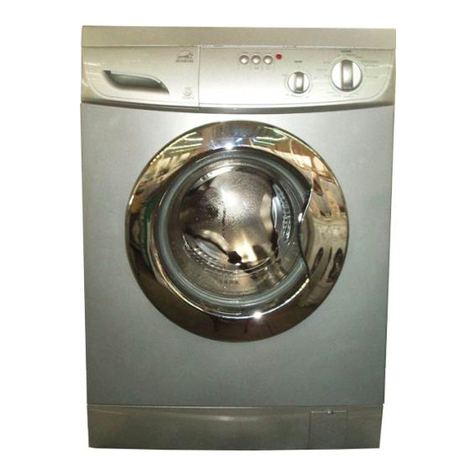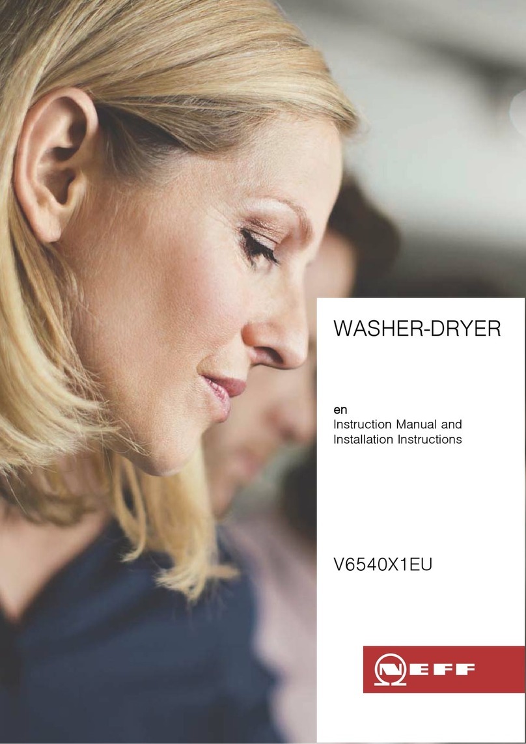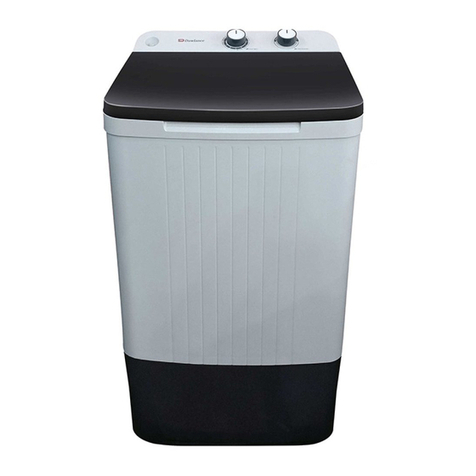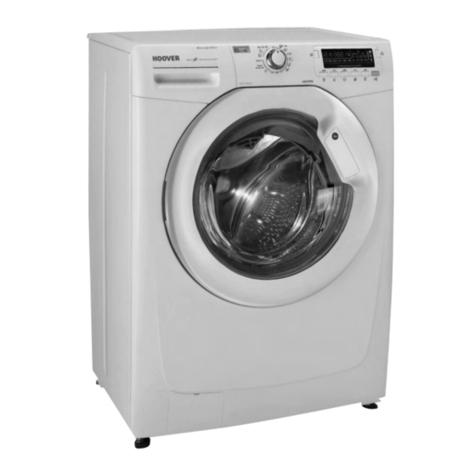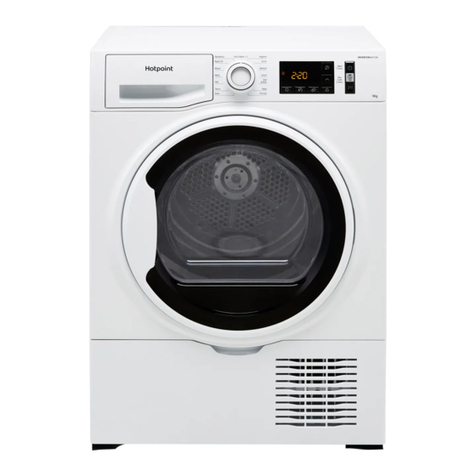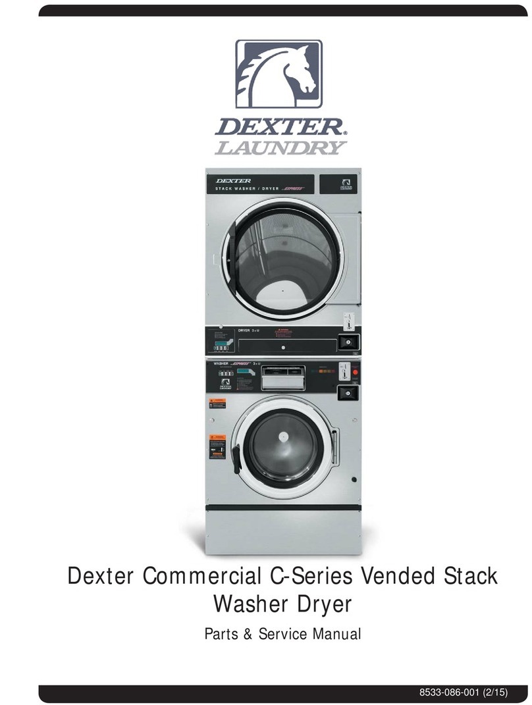Installation
EXHAUST iNFORMATiON {CONT}
27" DRYER EXHAUST LENGTH
RECOMMENDEDMAXIMUMLENGTH
Exhaust Hood Types
Recommended
No, of 90 °
Elbows
0
1
2
3
24" DRYER EXHAUST LENGTH
RECOMMENDED MAXIMUM LENGTH
Exhaust Hood Tgpes
-I4Rigid
Hetal
B6 Feet
/46 Feet
3/4 Feet
32 Feet
Use onlg for short
run installations
4" DJA
1"_ 21/2'
Rigid
Metal
/42 Feet
36 Feet
28 Feet
18 Feet
Use onlg for short
run installations
4" DIA
.......114 2lJ2,,
Recommended
4 4,,
Rigid
Metal
/43 Feet
33 Feet
2/4 Feet
No, of 90 ° Rigid
Elbows Metal
0 36 Feet
1 26 Feet
2 16 Feet
EXHAUST SYSTEM CHECK LIST
HOOD ORWALL CAP
. Terminate in a manner to prevent back drafts or entry
of birds or other wildlife.
. Termination should present minimal resistance to
the exhaust air flow and should require little or no
maintenance to prevent clogging.
.Never install a screen in or over the exhaust duct. This
could cause lint build up.
. Wall caps must be installed at least !2 in.above
ground level or any other obstruction with the opening
pointed down.
SEPARATIONOFTURNS
For best performance, separate all turns by at least 4
ft. of straight duct, including distance between last turn
and exhaust hood.
TURNS OTHERTHAN 90°
. One turn of 450 or less may be ignored.
. Two 450 turns should be treated as one 900 turn.
. Each turn over 850 should be treated as one 900 turn.
SEALINGOFJOINTS
. Alljoints should be tight to avoid leaks. The male end of
each section of duct must point away from the dryer.
. Do not assemble the ductwork with fasteners that
extend into the duct. They will serve as a collection
point for lint.
. Duct joints can be made air and moisture-tight by
wrapping the overlapped joints with duct tape.
. Horizontal runs should slope down toward the
outdoors 1/2inchper foot
INSULATION
Duct work that runs through an unheated area or is
near air conditioning should be insulated to reduce
condensation and lint build-up.
Instructions
[-7]EXHAUST CONNECTION
,WARNING - TO REDUCE THE
RISK OF FIRE OR PERSONAL INJURY:
. This apliancce must be exhausted to the outdoors.
. Useonly 4" rigid metal ducting for the home exhaust
duct.
. Useonly 4" rigid metal or UL-listed flexible metal
(semi-rigid or foil-type) duct to connect the dryer
to the home exhaust duct. It must be installed
in accordance with the instructions found in
"Connecting The Dryer To House Vent" on page 8 of
this manual.
.Do not terminate exhaust in a chimney, a wall,
a ceiling, gas vent, crawl space, attic, under an
enclosed floor, or in any other concealed space of
a building. The accumulated lint could create a fire
hazard.
. Never terminate the exhaust into a common duct
with a kitchen exhaust system. A combination of
grease and lint creates a potential fire hazard.
. Do not use duct longer than specified in the exhaust
length table. Longer ducts can accumulate lint,
creating a potential fire hazard.
.Never install a screen in or over the exhaust duct. This
will cause lint to accumulate, creating a potential fire
hazard.
. Do not assemble ductwork with any fasteners
that extend into the duct. These fasteners can
accumulate lint, creating a potential fire hazard.
. Do not obstruct incoming or exhausted air.
. Provide an access for inspection and cleaning of
the exhaust system, especially at turns and joints.
Exhaust system shall be inspected and cleaned at
least once year.
THIS DRYER COMES READY FOR REAR
EXHAUSTING. IF SPACE IS LIMITED, USE
THE INSTRUCTIONS IN SECTION 9 TO
EXHAUST DIRECTLY FROM THE SIDES OR
BOTTOM OF THE CABINET,
EXTERNALDUCT
OPENING
CSA(AGA)APPROVED
NEWFLEXIBLEGAS For straight line installation, connect
LINECONNECTOR the drger exhaust to the external
exhaust hood using duct tape or
GAS clamp.
INLET
PIPE
DUCTTAPEOR
DUCTCLAMP
4" METALDUCTCUT
TO PROPERLENGTH
DUCTTAPEOR
DUCTCLAMP
7

