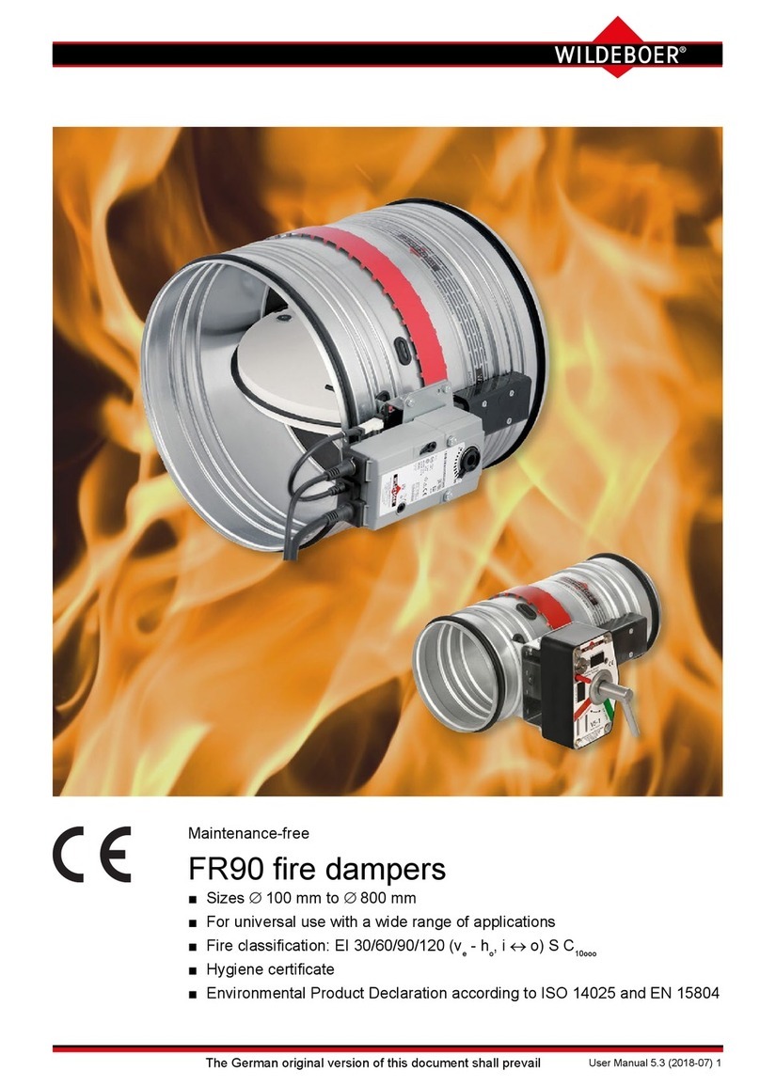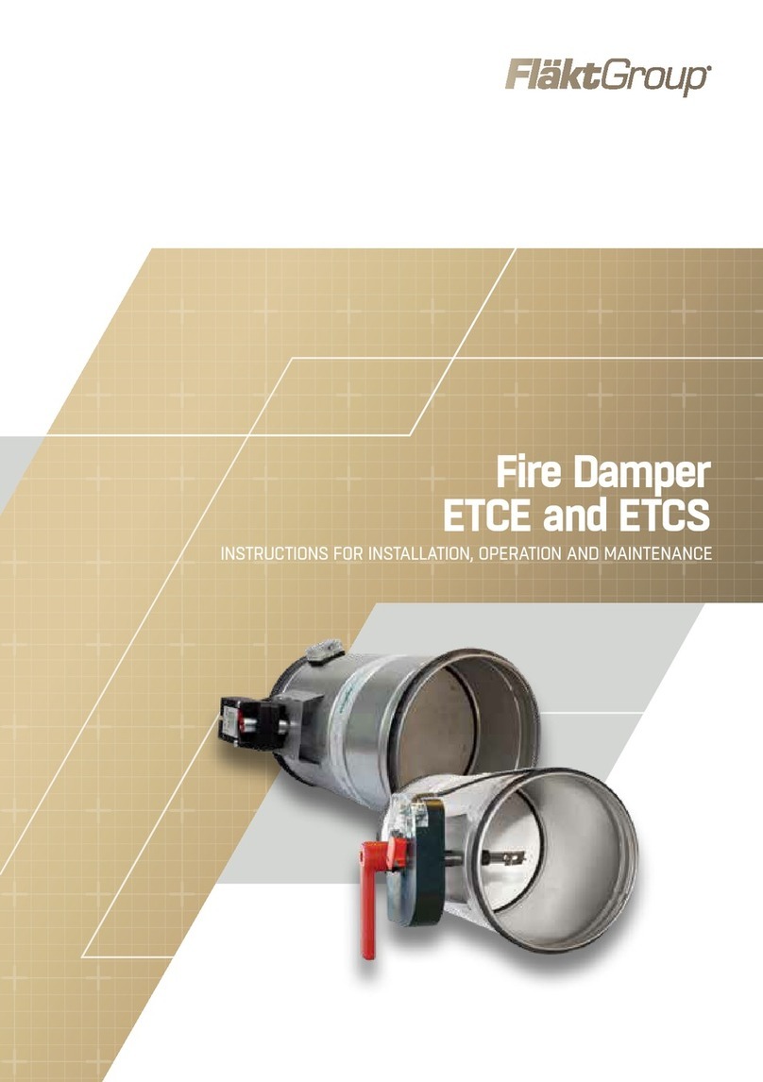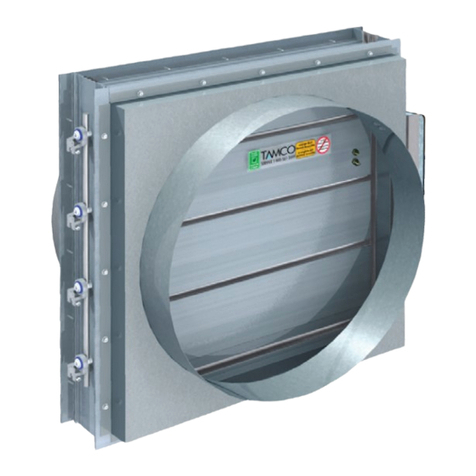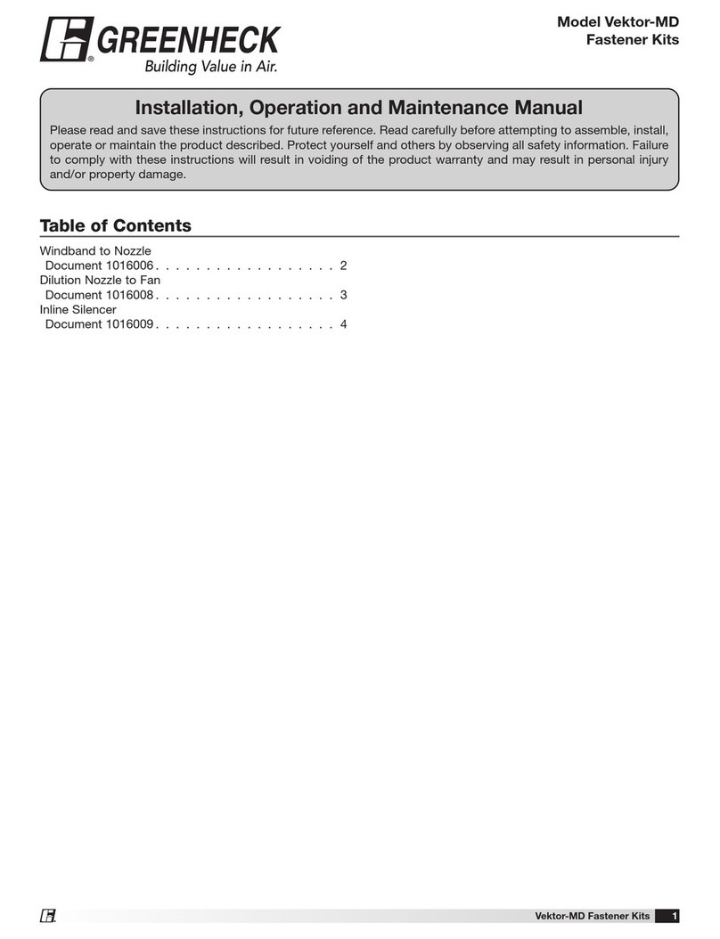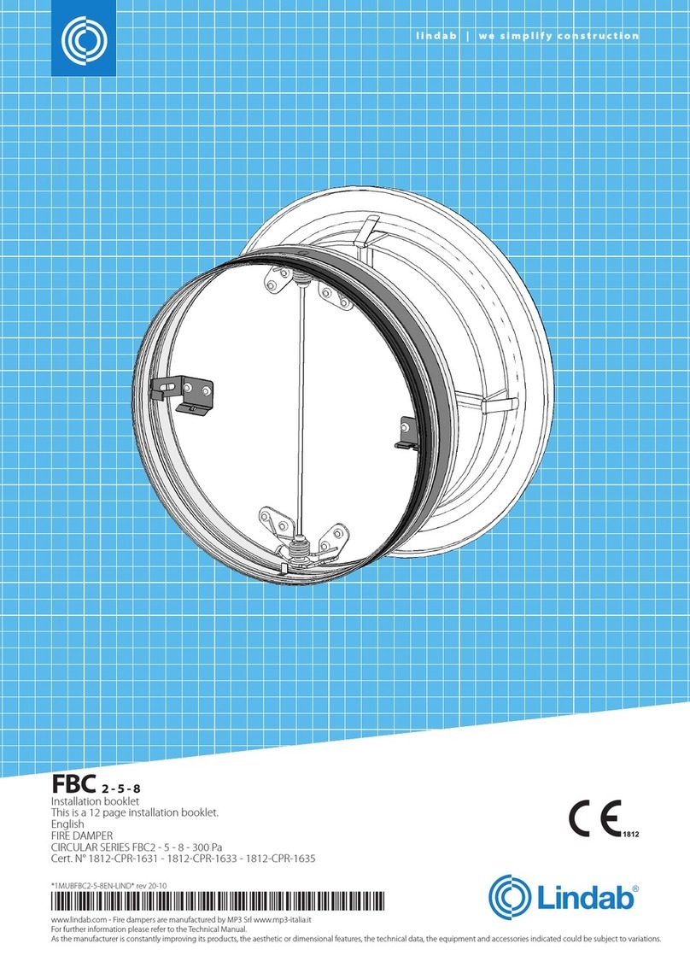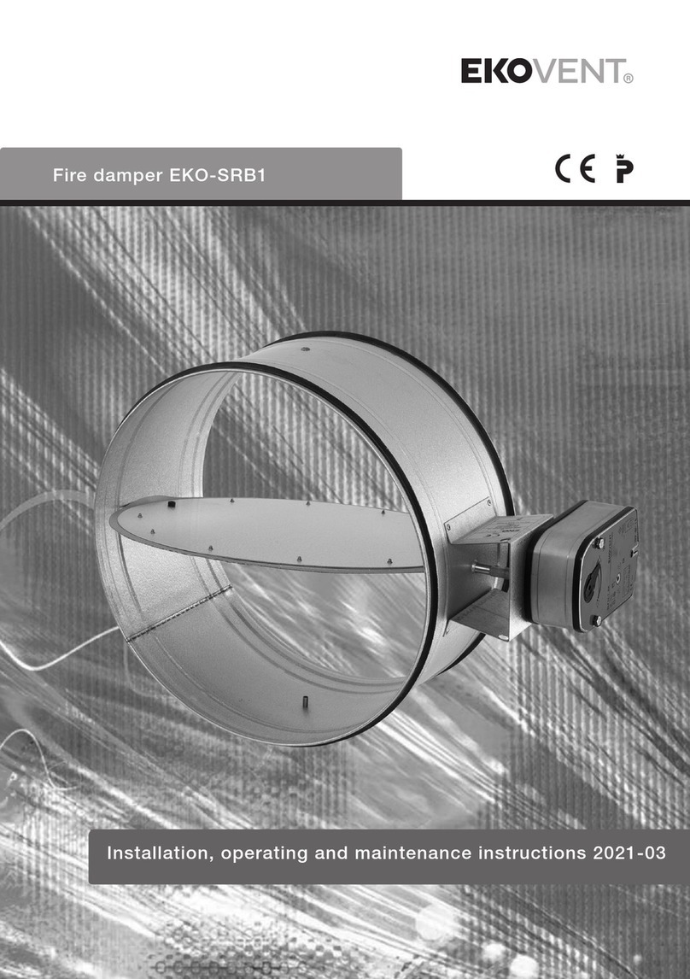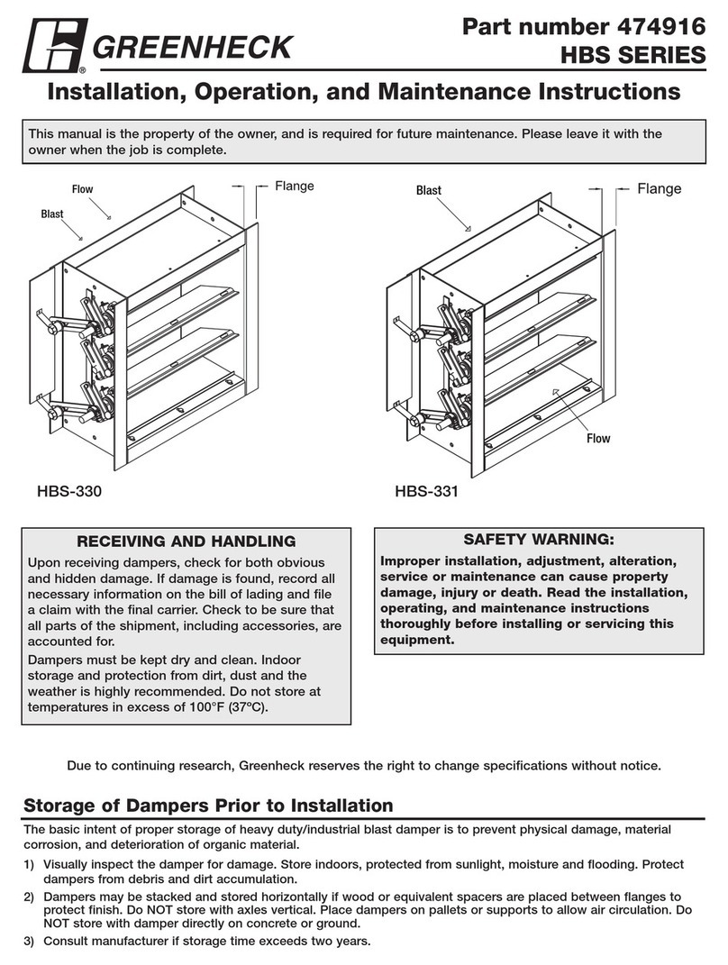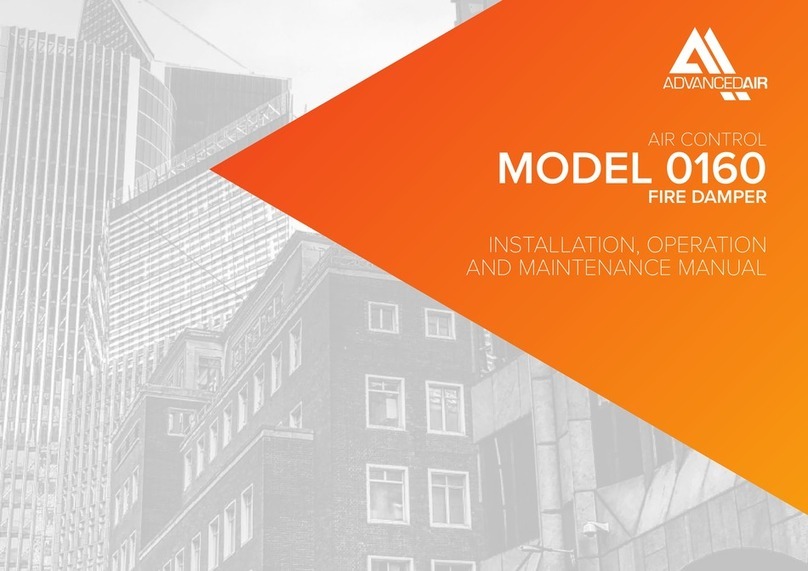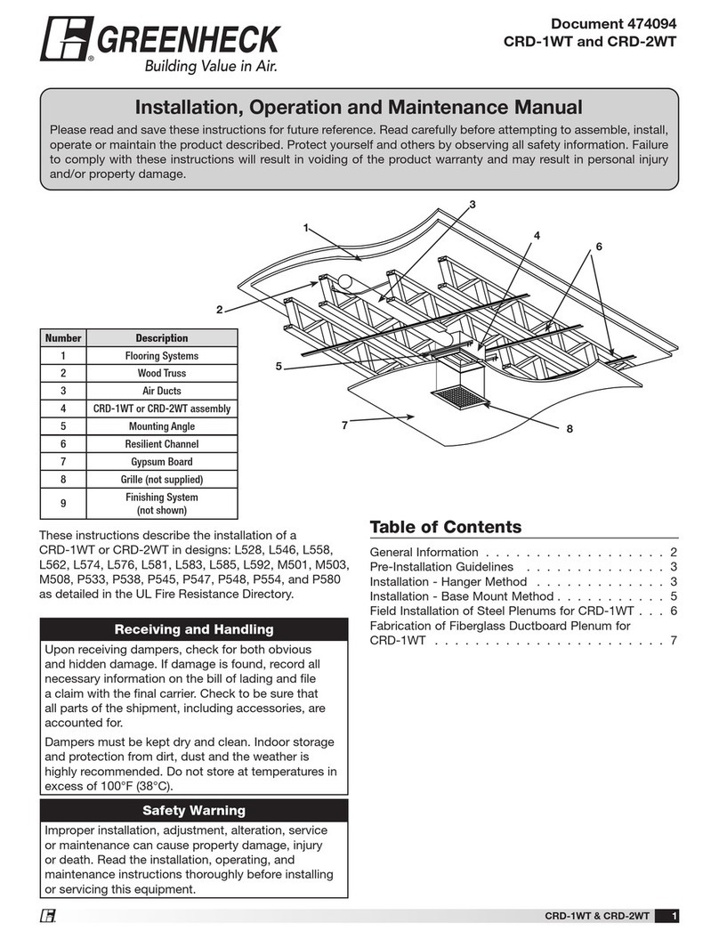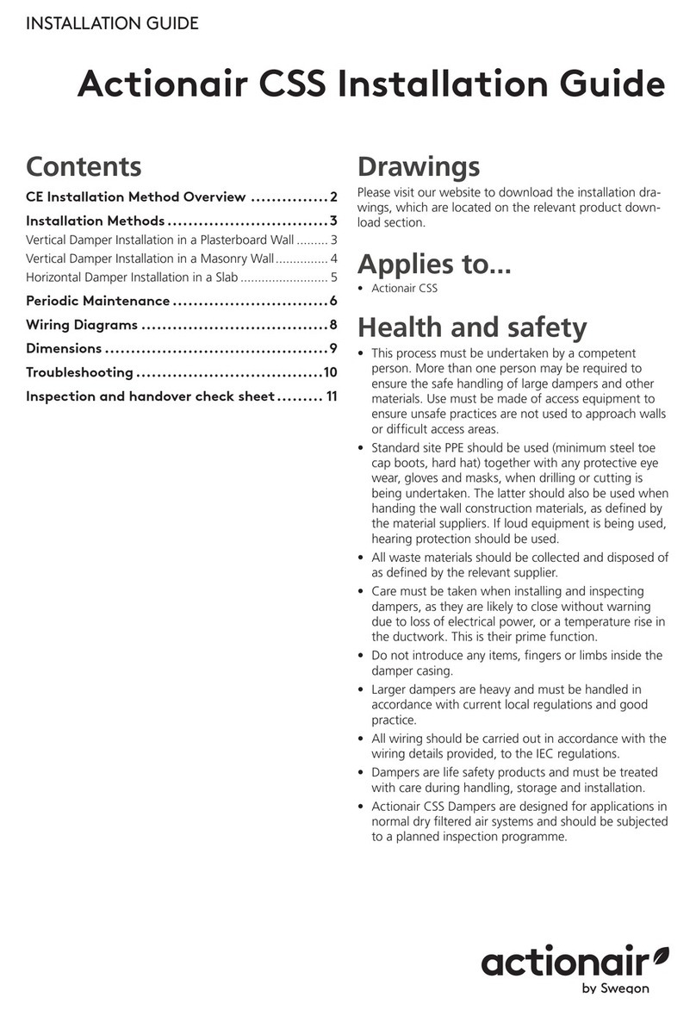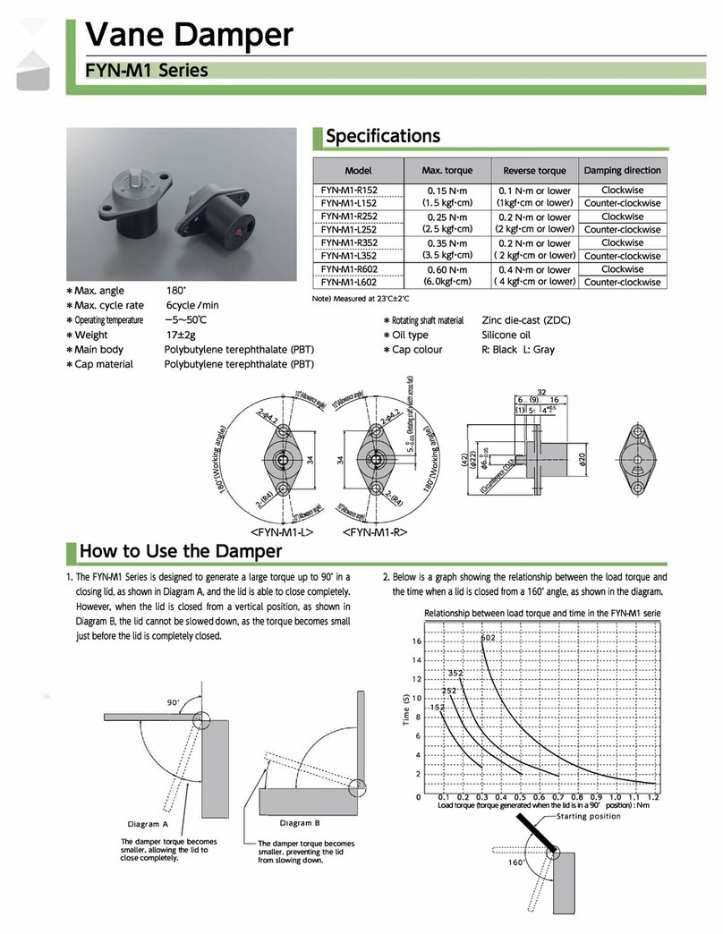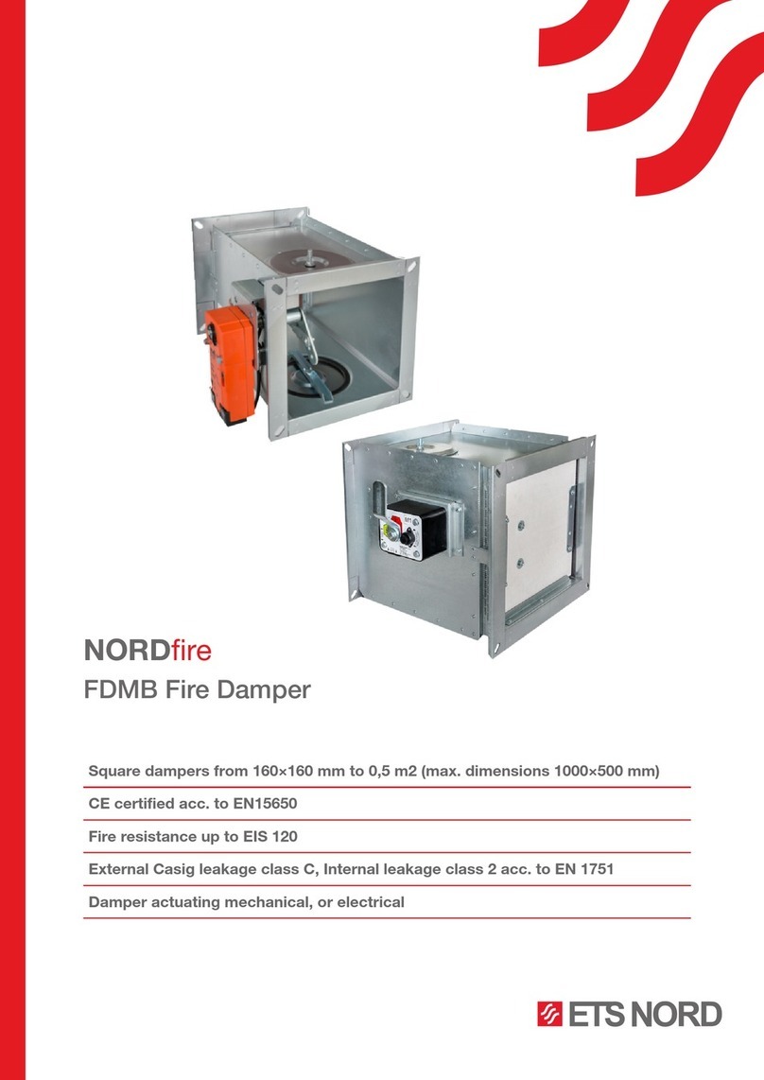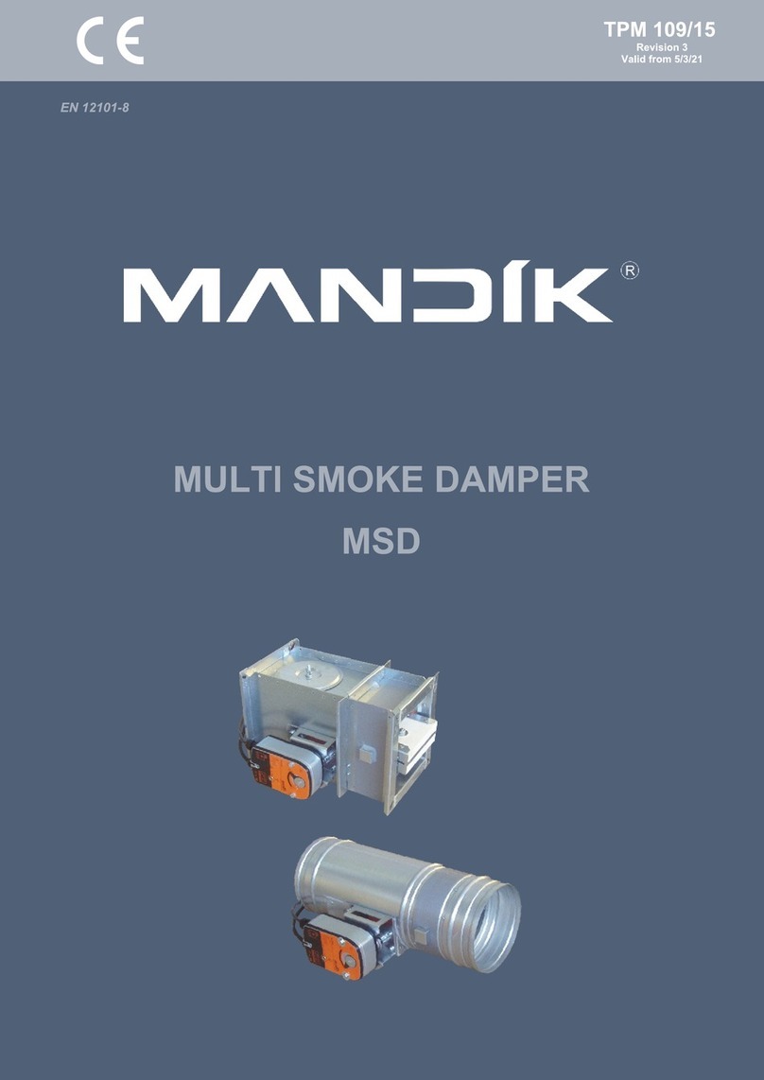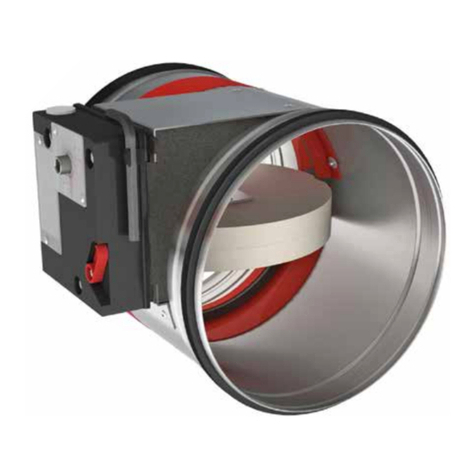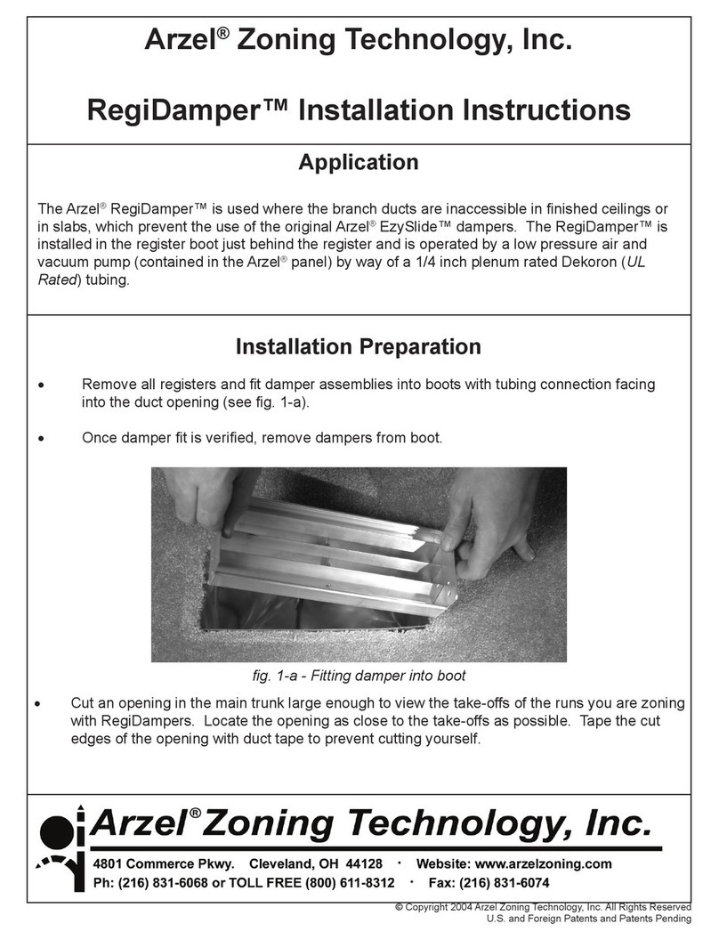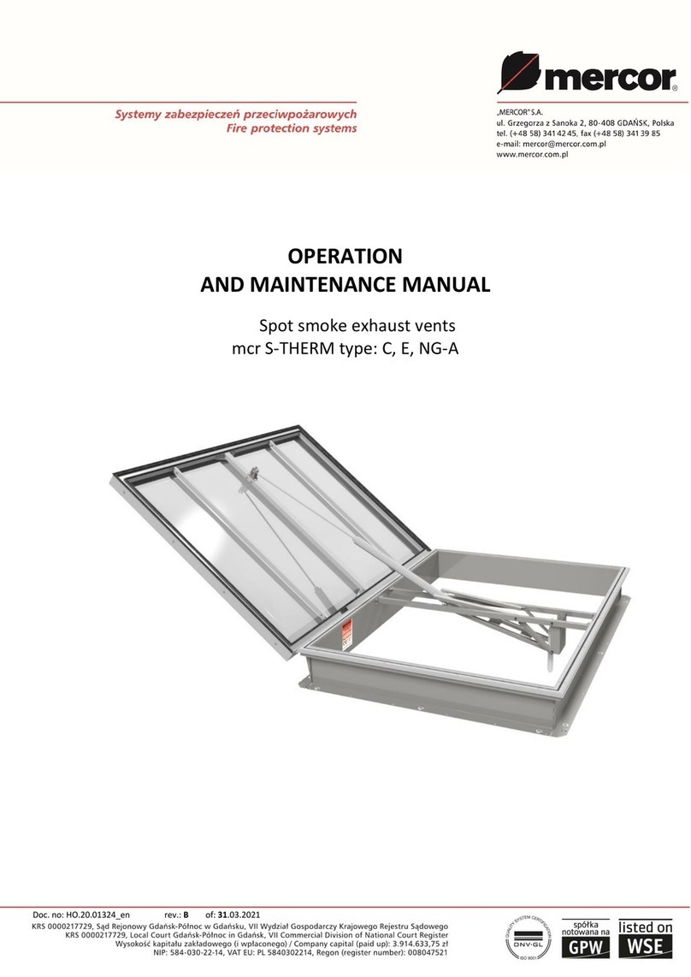
4
assembly and operating instructions geba re damper WFK
Safety and Intended Use
The described tasks on the re protection damper may only be carried out by qualied personnel. The following regulations and guidelines must be
observed for all tasks related to the re protection damper:
Equipment and Product Safety Act
Operating Safety Ordinance
Building Code Regulations
Accident Prevention Regulations (BGV A1, BGV A3)
The re protection damper WFK is a safety component specially developed for re protection.
Certications and Standards
EI 120 (hoi <--> o) S
EI 120 (hoi <--> o) S
EI 120 (hoi <--> o) S
EI 90 (vei <--> o) S
EI 90 (vei <--> o) S
EI 90 (vei <--> o) S
EI 60 (vei <--> o) S
EI 90 (vei <--> o) S
EI 90 (hoi <--> o) S
EI 90 (hoi <--> o) S
EI 90 (hoi <--> o) S
EI 90 (vei <--> o) S
EI 60 (vei <--> o) S
EI 90 (vei <--> o) S
EI 90 (vei <--> o) S
EI 90 (vei <--> o) S
EI 90 (vei <--> o) S
Fire protection damper according to EN 15650:2010
Performance Declaration Certificate 1322-CPR-086678/01
Declaration of Performance DoP/WFK/DE/2023/006
Classification according to DIN EN 13501-3:2009
Solid ceiling wet installation (mortar) d* ≥150 mm:
Installation Würth - I-Block wet installation
Modular ceiling system Cadolto, wet installation
Solid wall (mortar) d* ≥100 mm:
Solid wall dry installation (insert element) d* ≥100 mm:
Lightweight wall with metal stud framework wet installation (mortar) d* ≥100 mm:
Lightweight wall with metal stud framework dry installation (insert element) d* ≥100 mm:
Sliding ceiling connection GDA, lightweight wall d ≥100 mm
Board stack / plywood ceiling paneled wet installation (mortar) d* ≥112.5 mm:
Board stack / plywood ceiling wet installation (mortar) d* ≥140 mm:
Timber beam ceiling wet installation (mortar) d* ≥174.5 mm:
Shaft wall wet installation (mortar) d* ≥90 mm:
Shaft wall dry installation (insert element) d* ≥90 mm:
Wood stud wall paneled on both sides wet installation (mortar) d* ≥130 mm:
Wood stud wall paneled on both sides dry installation (insert element) d* ≥130 mm: Board
stack / plywood wall wet installation (mortar) d* ≥100 mm:
Board stack / plywood wall dry installation (insert element) d* ≥100 mm:
Tested according to DIN EN 1366-2
Damper leakage according to EN 1366-2
All other relevant norms and regulations for fire protection must be observed.
*d: wall/ceiling thickness
Intended Use
The re protection damper is used as a thermal barrier device to prevent the spread of re and smoke through the air duct. The re protection
damper can be used in supply and exhaust air systems, with or without heat recovery. Intended installation locations include solid walls, solid
ceilings, lightweight partitions, shaft walls, wooden ceilings, board stack walls, plywood walls, and wood stud walls. Installation can be done
vertically and horizontally with any airow direction. Connections can be made to air ducts made of combustible or non-combustible materials,
including single-sided connections with grille cover. In accordance with European standards, use without dual pipe connections is possible unless
there are national requirements to the contrary. Under the conditions of intended installation and operation, the Type WFK re protection damper
achieves the performance class DIN EN 13501-3:2007 + A1:2009. Furthermore, the general maintenance guidelines DIN 31051 and EN 13306 apply.
Prohibited Uses
The re protection damper must not be used under the following conditions
Use as a smoke extraction damper
Use in hazardous areas (Ex zones)
Use outdoors without adequate protection against weather inuences
Use in exhaust systems of commercial kitchens
Use in ventilation systems where function is hindered by heavy contamination, extreme humidity, or chemical contamination.
Use in installation situations where internal inspection, such as camera inspection, reection, and cleaning of the re protection damper in its
installed state, is not possible.
Modications to the re protection damper and the use of spare parts not approved by Bartholomäus GmbH are not allowed.
Residual hazards
geba-Fire protection dampers undergo rigorous quality controls during manufacturing. Additionally, a functional test is conducted prior to delivery.
Damages during transportation or installation can lead to a compromised function. The proper and undamaged condition of the re protection
damper must be checked before installation and during commissioning
Safety and Intended Use

