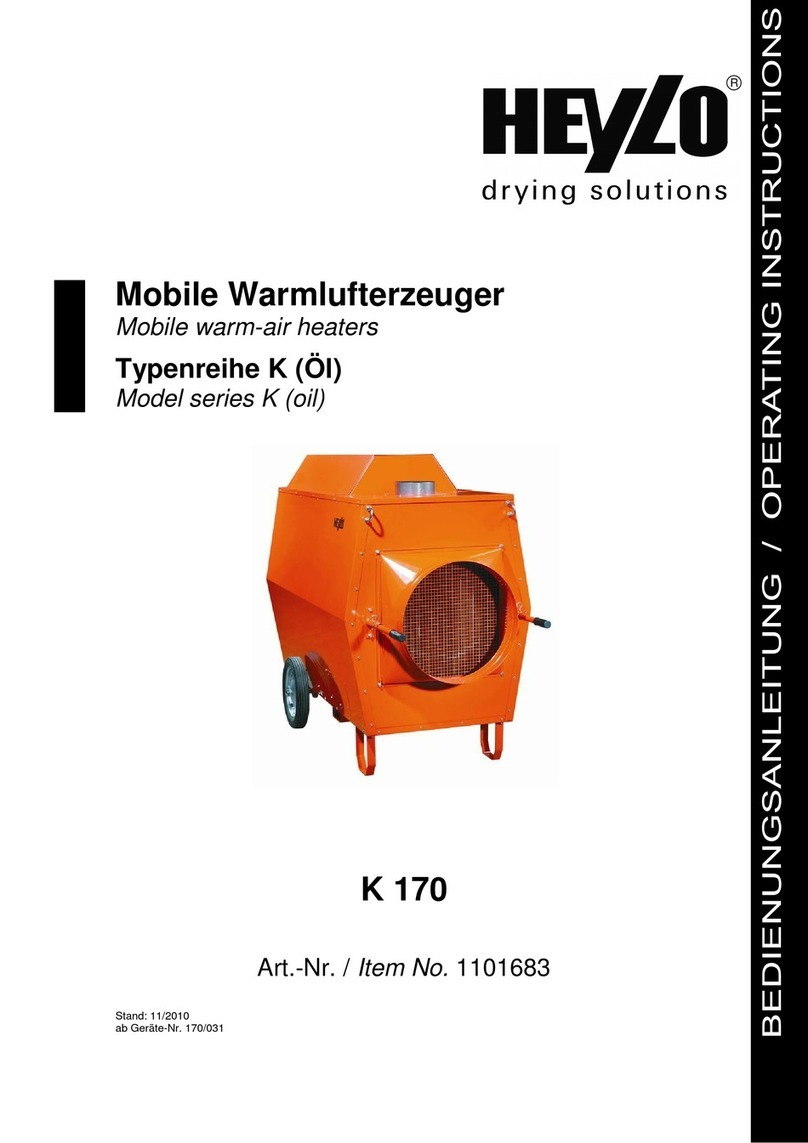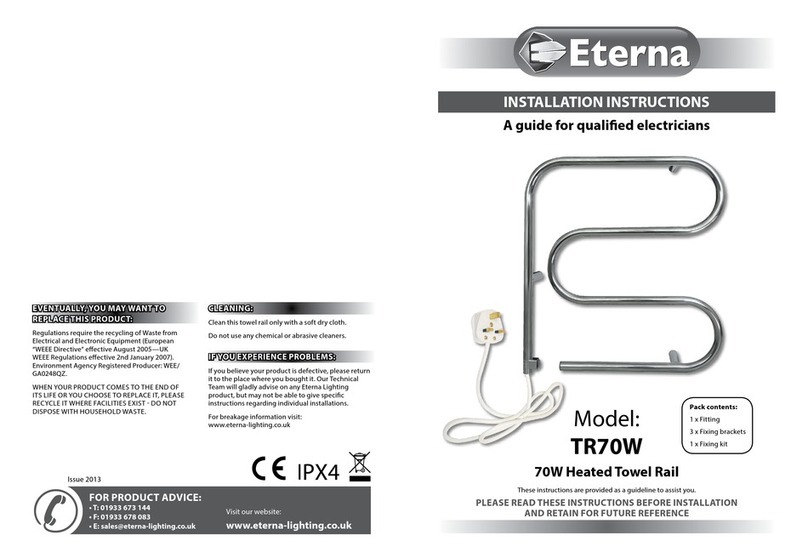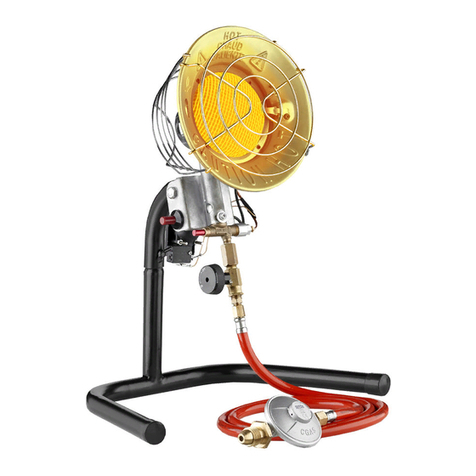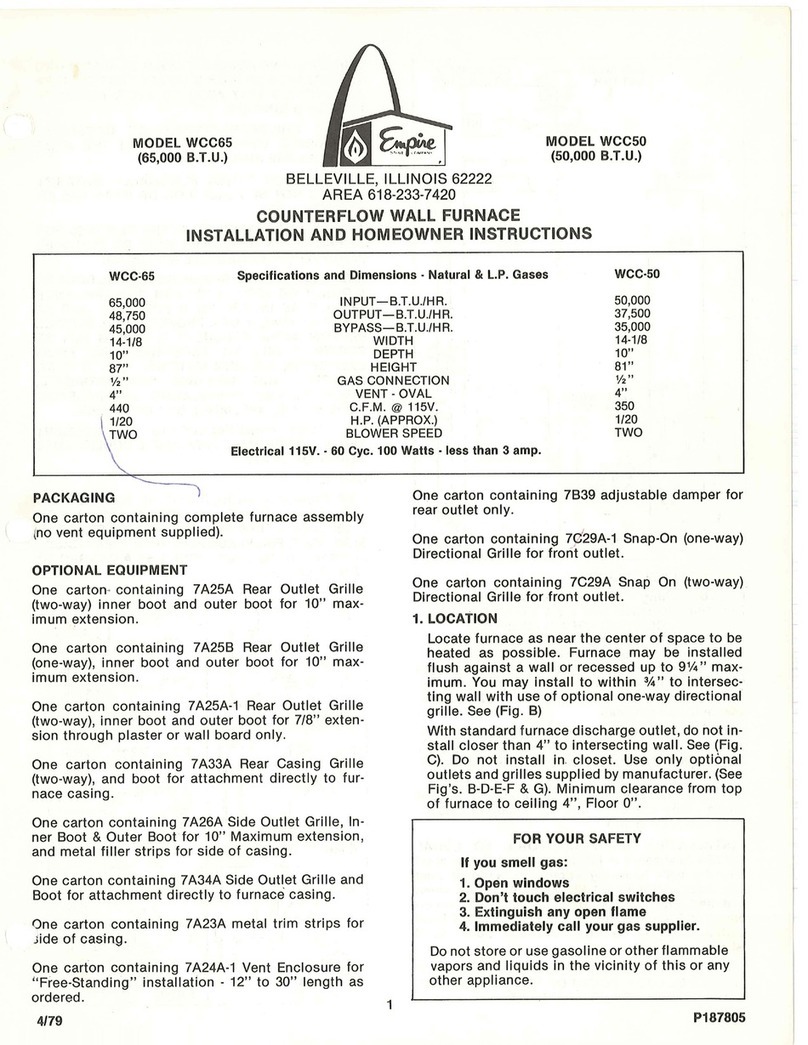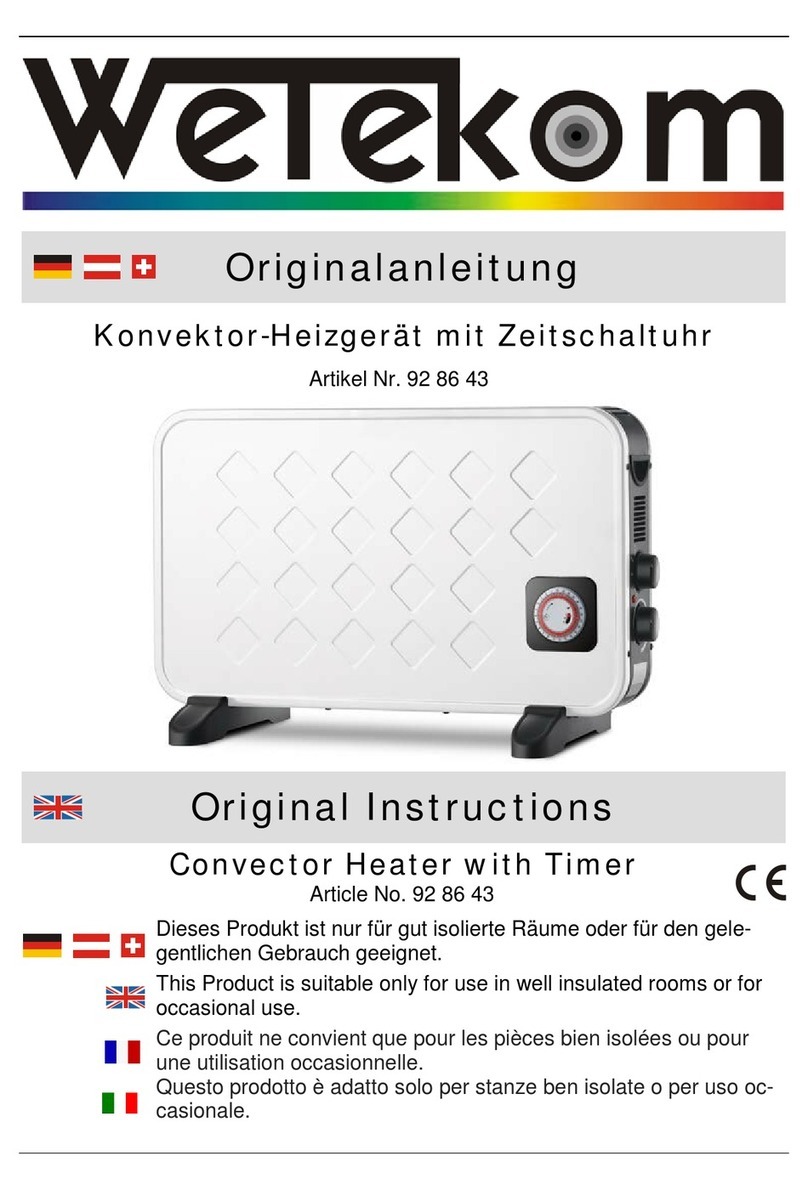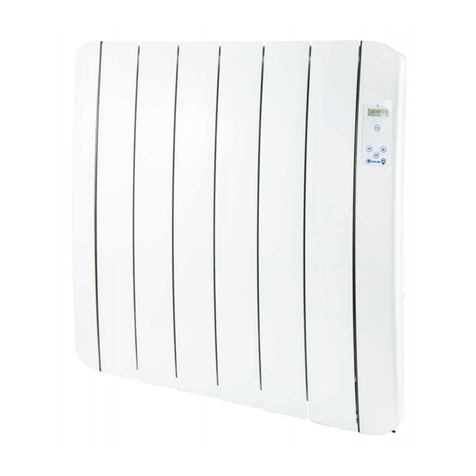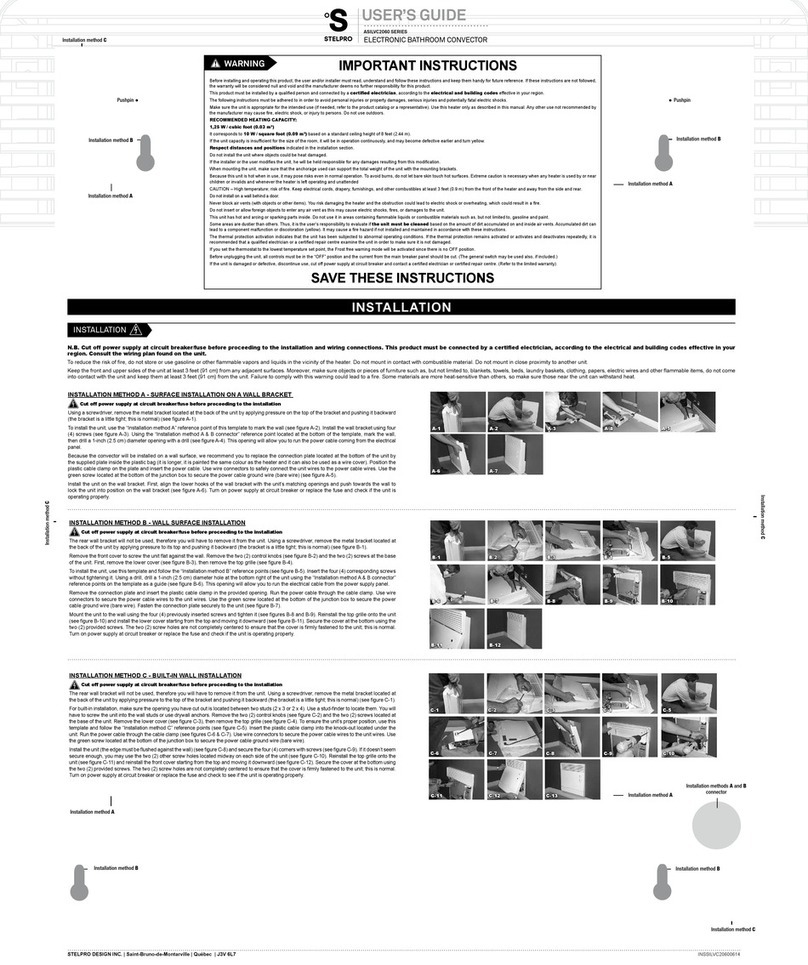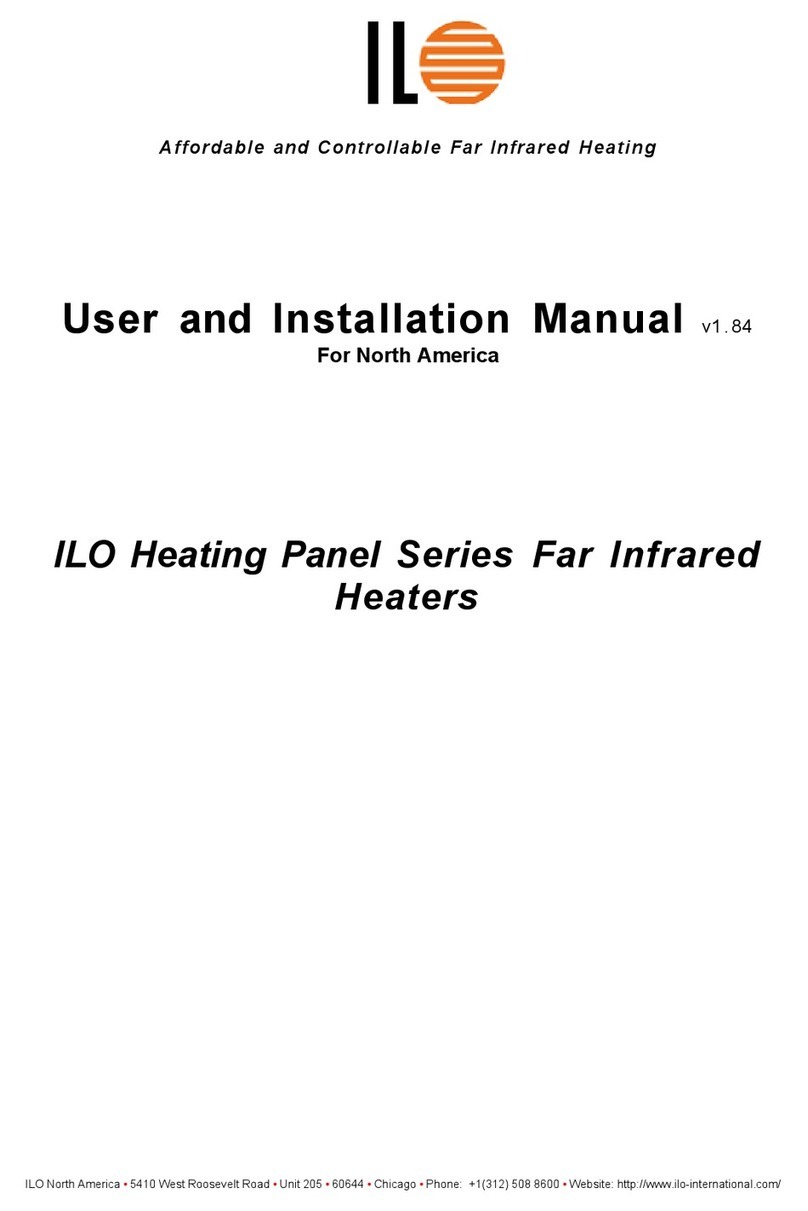
5
Installing and servicing heating and air conditioning equipment can
be hazardous due to system pressure and electrical components.
Only trained and qualified service personnel should install, repair or
service heating and air conditioning equipment. Untrained personnel
can perform the basic maintenance functions of cleaning coils
and cleaning and replacing filters. All other operations should be
performed by trained service personnel. When working on heating
and air conditioning equipment, observe precautions in the literature,
tags and labels attached to the unit and other safety precautions that
may apply, such as the following safety measures:
• Follow all safety codes.
• Wear safety glasses and work gloves.
• Use a quenching cloth for brazing operations.
• Have a fire extinguisher available for all brazing operations.
Moving and Storage
Move units in the normal “up” orientation. Units may be moved and
stored per the information on the packaging. Do not stack more
than three units in total height. Do not attempt to move units while
stacked. When the equipment is received, all items should be
carefully checked against the bill of lading to be sure all crates and
cartons have been received. Examine units for shipping damage,
removing the units from the packaging if necessary. Units in
question should also be internally inspected. If any damage is noted,
the carrier should make the proper notation on the delivery receipt,
acknowledging the damage.
Unit Location
NOTE: Prior to setting the unit in place, remove and discard the
compressor shipping bolt located at the front of the compressor
mounting bracket.
Locate the unit in an indoor area that allows for easy removal of
the access panels. Location should have enough space for service
personnel to perform maintenance or repair. Provide sufficient room
to make water, electrical and refrigerant line connections. Any
access panel screws that would be difficult to remove after the unit
is installed should be removed prior to setting the unit. Care should
be taken when units are located in unconditioned spaces to prevent
damage from frozen water lines and excessive heat that could
damage electrical components.
Air Coil Location
Refer to the air handler manufacturer’s instructions for the blower coil
unit for details on installing the air handling portion of the system.
Condensate Drain
Follow the blower coil manufacturer’s instructions.
WARNING: Before performing service or maintenance
operations on a system, turn off main power switches
to the indoor unit. If applicable, turn off the accessory
heater power switch. Electrical shock could cause
personal injury.
Safety Considerations Duct System
All blower coil units/air coils must be installed as specified by the
manufacturer’s installation instructions; however, the following
recommendations should be considered to minimize noise and
service problems.
An air filter must always be installed upstream of the air coil on
the return air side of the air handler or furnace. If there is limited
access to the filter rack for normal maintenance, it is suggested
that a return air filter grill be installed. Be sure that the return duct
is properly installed and free of leaks to prevent dirt and debris
from bypassing the filter and plugging the air coil.
In applications using galvanized metal ductwork, a flexible duct
connector is recommended on both the supply and return air
plenums to minimize vibration from the blower. To maximize sound
attenuation of the unit blower, the supply and return plenums
should include an internal duct liner of 1-inch thick glass fiber or
be constructed of ductboard. Insulation is usually not installed in
the supply branch ducts. Ducts in unconditioned areas should be
wrapped with a minimum of 1-inch duct insulation. Application of
the unit to uninsulated ductwork in an unconditioned space is not
recommended as the unit’s performance will be adversely affected.
If the air handler is connected to existing ductwork, a previous
check should have been made to assure that the duct system has
the capacity to handle the air required for the unit application. If
ducting is too small, as in replacement of heating only systems,
larger ductwork should be installed. All existing ductwork should be
checked for leaks and repairs made accordingly. The duct systems
and diffusers should be sized to handle the design airflow quietly.
If air noise or excessive airflow is a problem, the blower speed can
be changed to a lower speed to reduce airflow. This will reduce the
performance of the unit slightly in heating; however, it will increase
the temperature rise across the air coil. Airflow must still meet
minimum requirements.
Equipment Selection
The following guidelines should be used when mating a indoor split
to an air handler/coil.
• Select R-410Acomponents only.
• Select 13 SEER or higher air handler/coil.
• Match the air handler to the air handler coil data table.
• Indoor matching adjustable TXV should be used with any air
handler/coil. Fixed orifice or cap tube systems should not be used.
Utilizing Existing Coil or Air Handler
It is recommended that a new R-410A air handler be installed with a
indoor split considering the long term benefits of reliability, warranty,
etc. versus the short term installation cost savings. However, the
existing air handler may be retained provided the following:
• Coil currently is R-410Arated
• Coil uses a TXV. No capillary or fixed orifice systems should
be used
• Alife expectancy of more than 7 years remaining for the air
handler and components
• Flush air coil and line set
General Installation Information
ASTON INDOOR SPLIT SERIES INSTALLATION MANUAL








