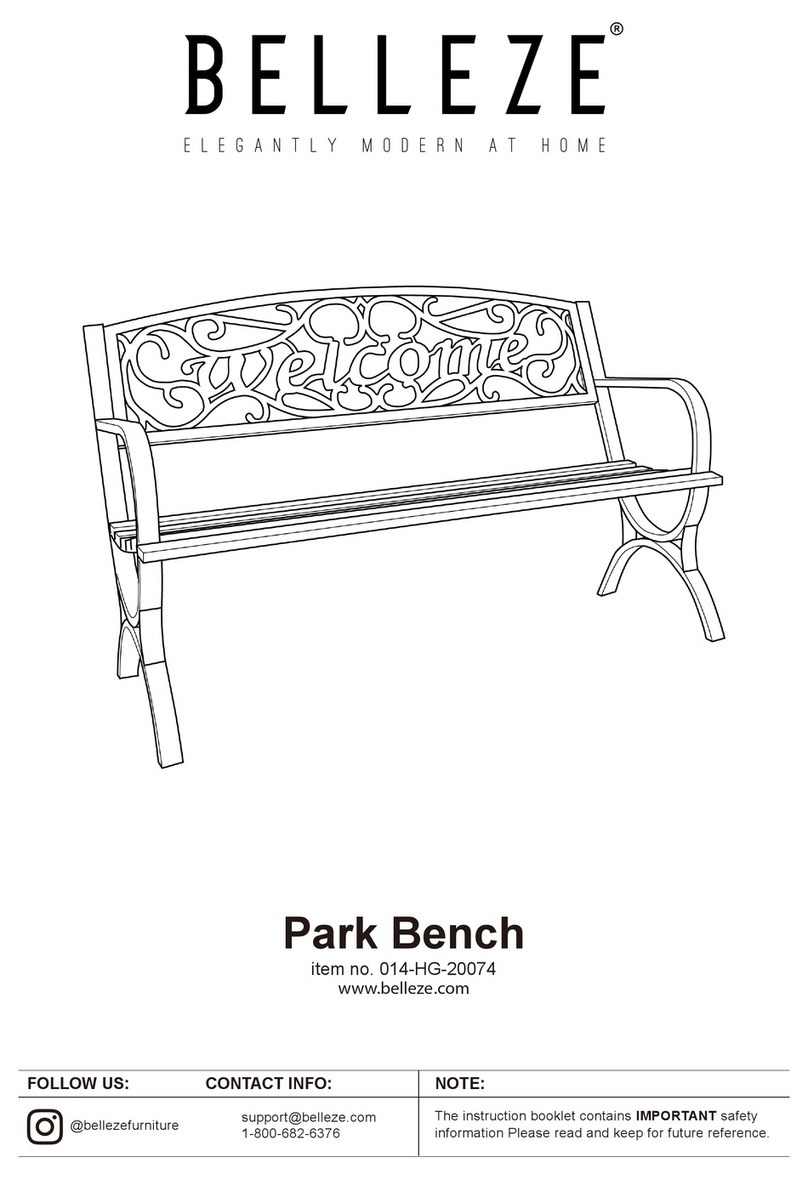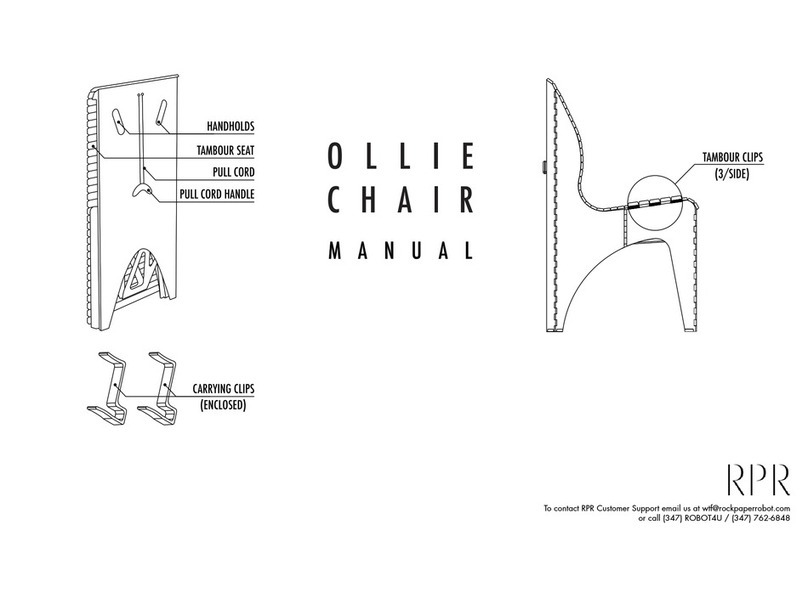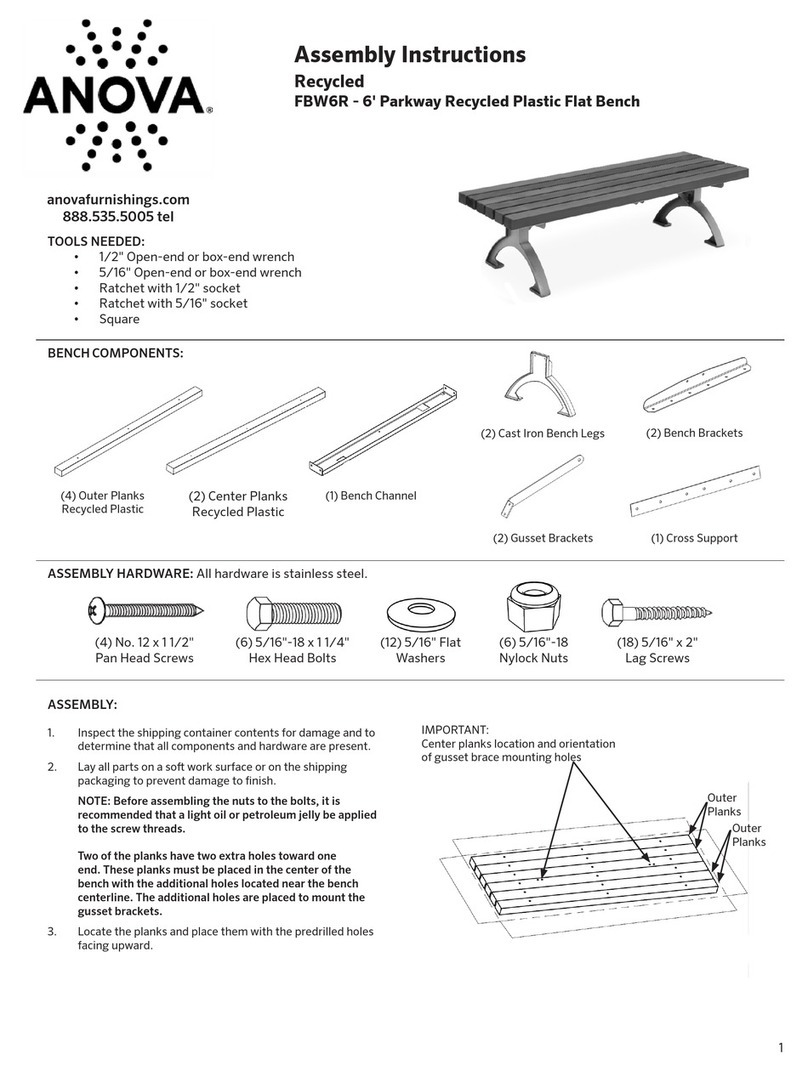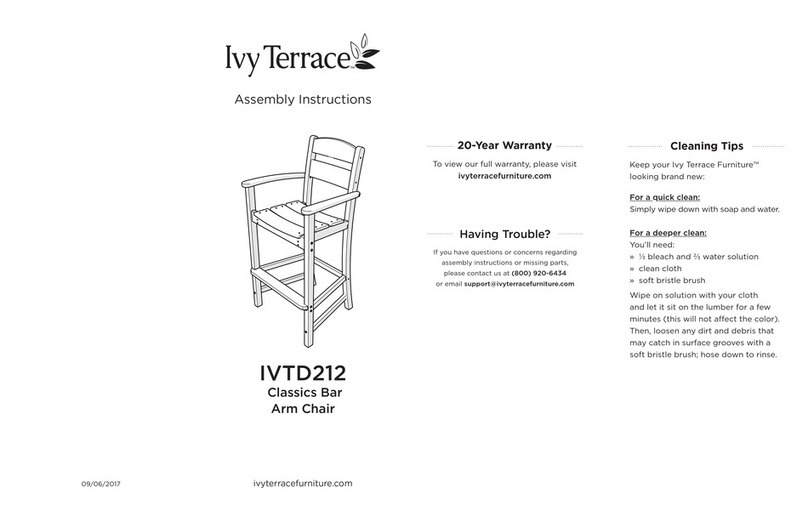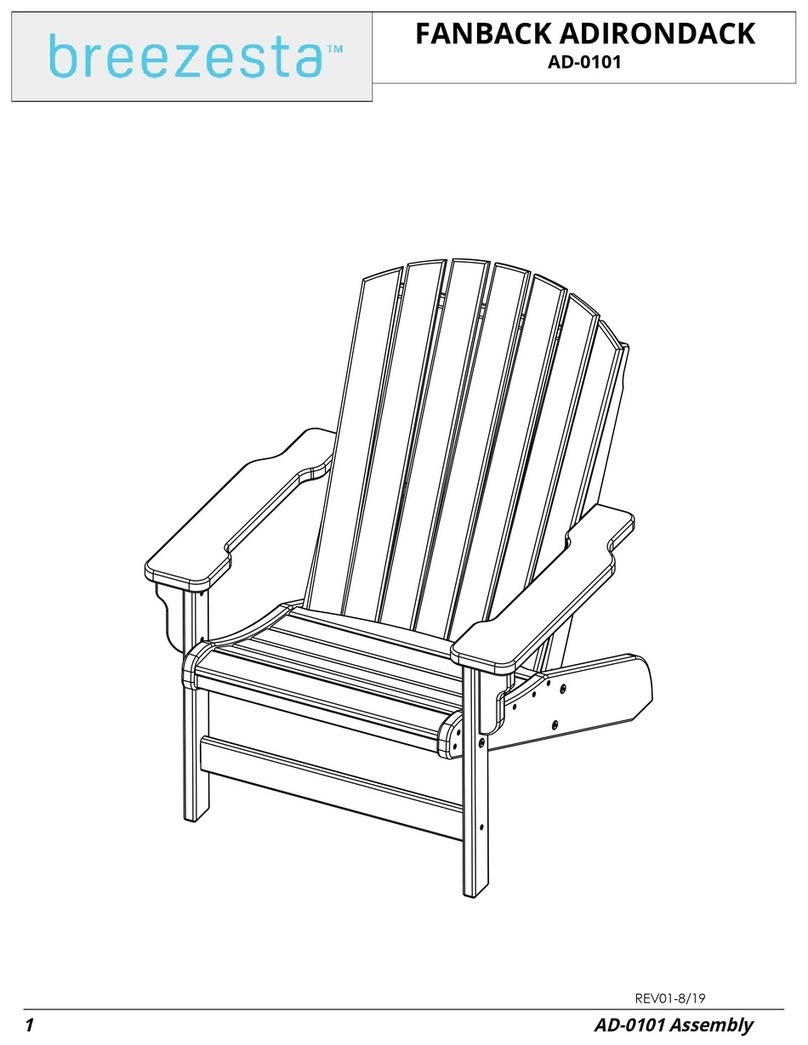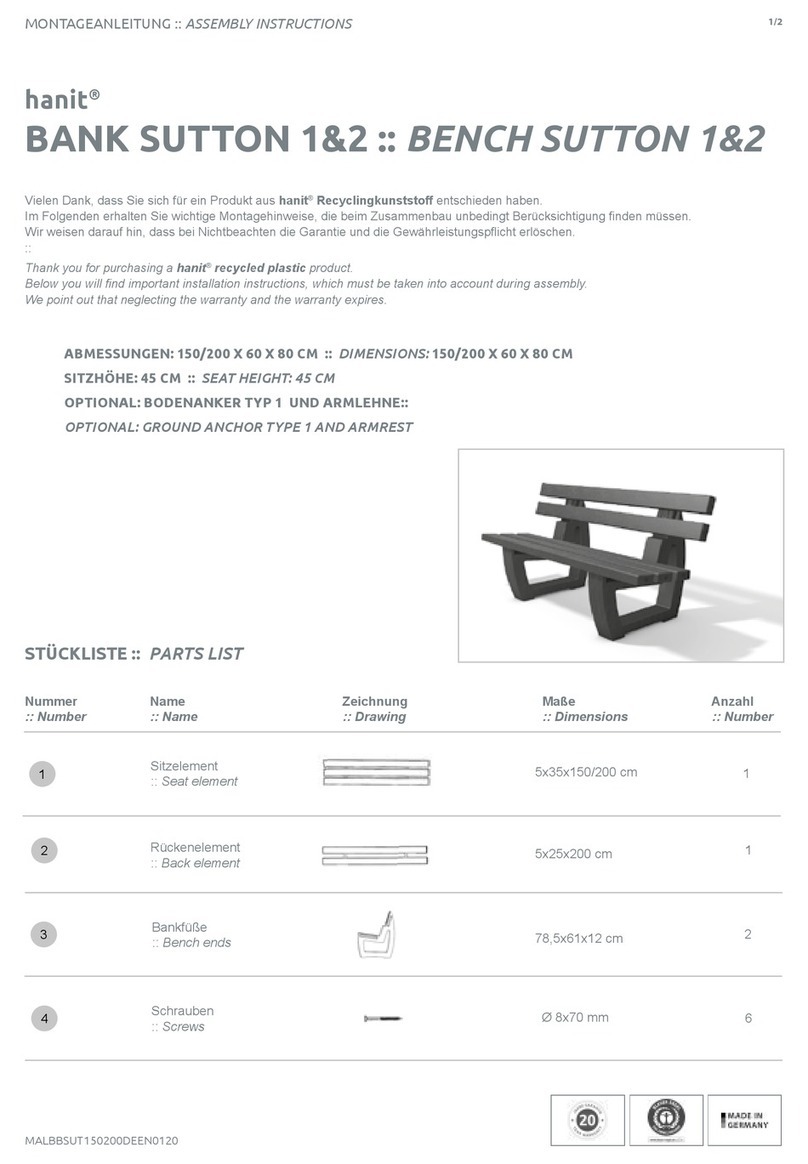
Table of Contents
We do not provide the screws for fixing-anchoring to the wall and/or foundations. The fitter must choose the adequate rod/screw/plug/
nut/washer system for fixing and flushing to the foundations and/or wall based on the nature of these surfaces.
In any case, the screws must be in stainless steel.
1. Installation ..................................................................................................................................................................... 4
1.1 Installing the fixation for the column base................................................................................................................................4
1.2 Joining the surface manifolds ....................................................................................................................................................... 7
1.3 Fixing closing beams.........................................................................................................................................................................8
1.4 Assembling the sides .......................................................................................................................................................................9
1.5 Electric pre-installation...................................................................................................................................................................10
1.6 Side joints with closing beam ...................................................................................................................................................... 11
1.7 Joining with opening beam .......................................................................................................................................................... 12
1.8 Joining with central beam ............................................................................................................................................................ 13
1.9 Installing the slats ............................................................................................................................................................................ 15
1.10 Installing the transmission plate ...............................................................................................................................................17
1.11 Installing the “U” profile ................................................................................................................................................................. 18
1.12 Drainage channel closed column ........................................................................................................................................... 20
1.13 Motor installation ............................................................................................................................................................................. 21
2. Electrical connections ...........................................................................................................................................22
The connection of the electrical installation must be done adhering to the current regulations for low voltage (REBT).
2.1 Teleco documentation.................................................................................................................................................................... 22
2.2 Somfy documentation................................................................................................................................................................... 22
2.3 Installation of automatic devices on beams........................................................................................................................ 22
2.4 Perimeter LED installation........................................................................................................................................................... 23
3. Installing column cup .............................................................................................................................................24
4. Maintenance...............................................................................................................................................................25
Before assembling, please read the maximum tightening torque for each type of screw, as indicated in this section.
Annex I Disassembly and disposal of packaging and product components at the end of the product’s service life ..26
Annex II Warranty certificate .......................................................................................................................................... 30
Bioclimatic Pergola installation check sheet...............................................................................................................32
