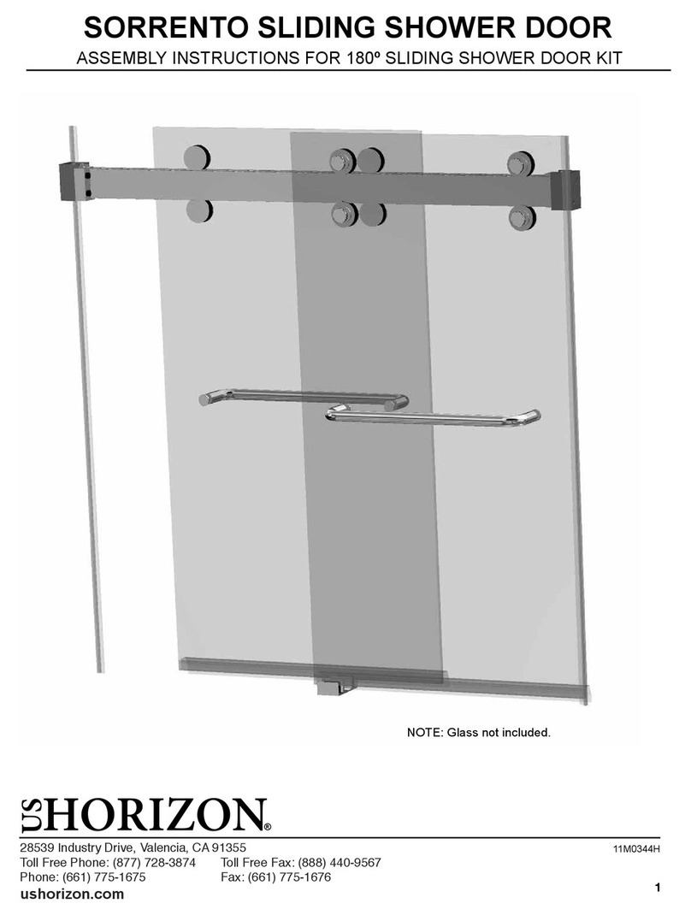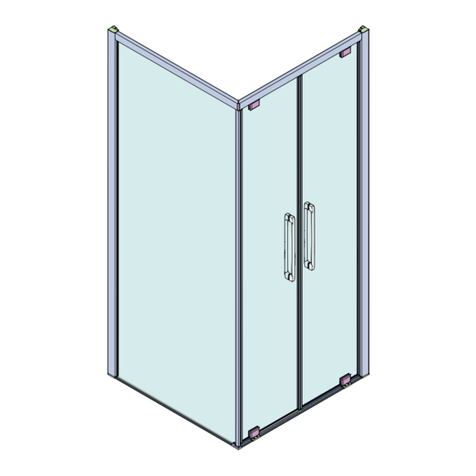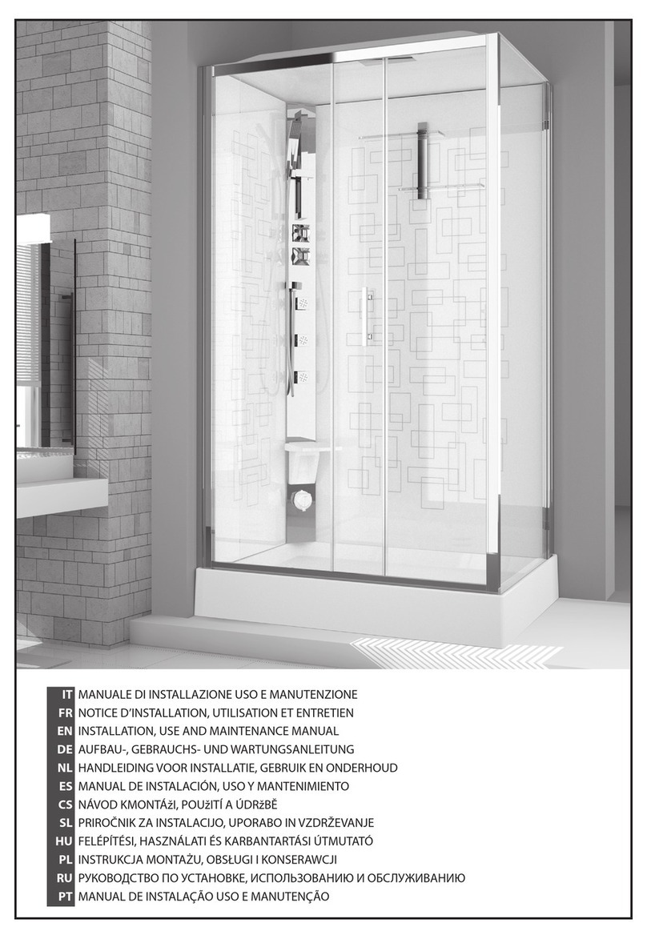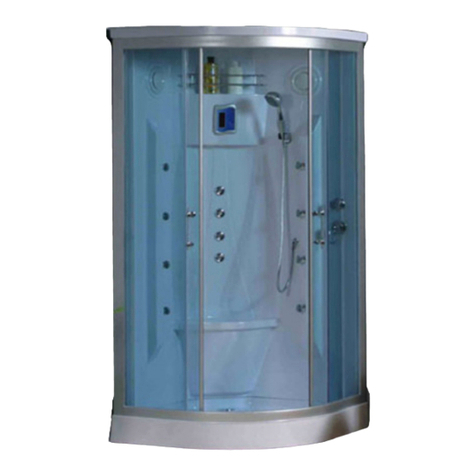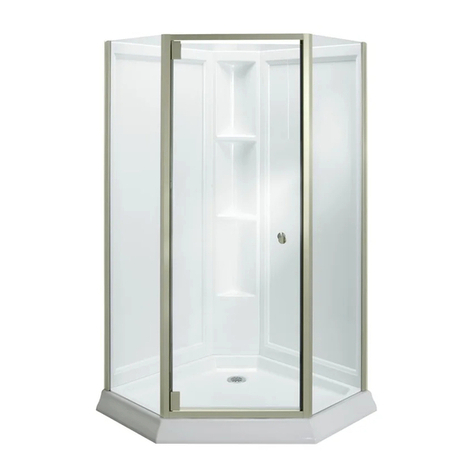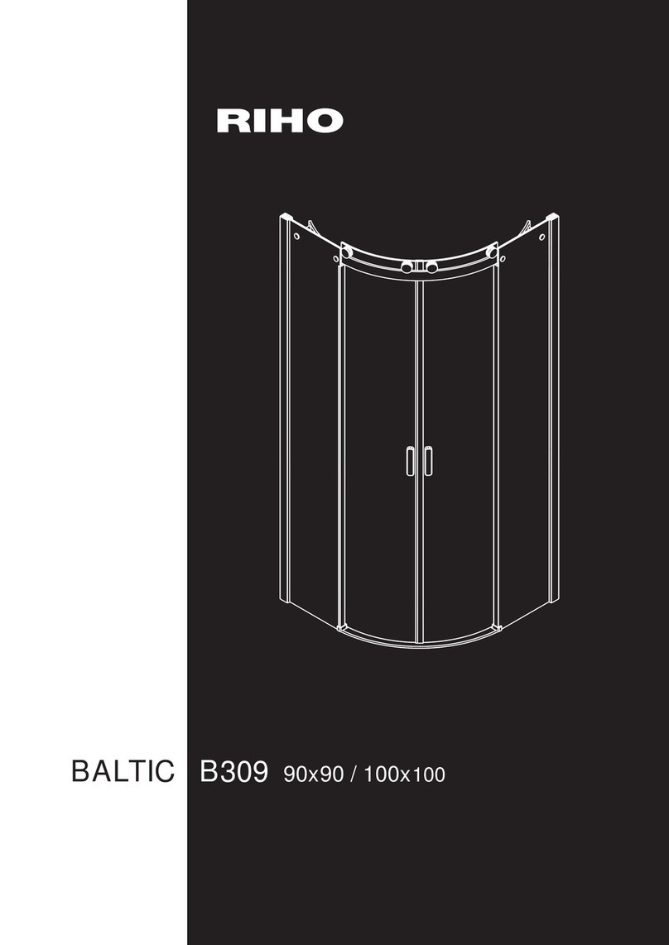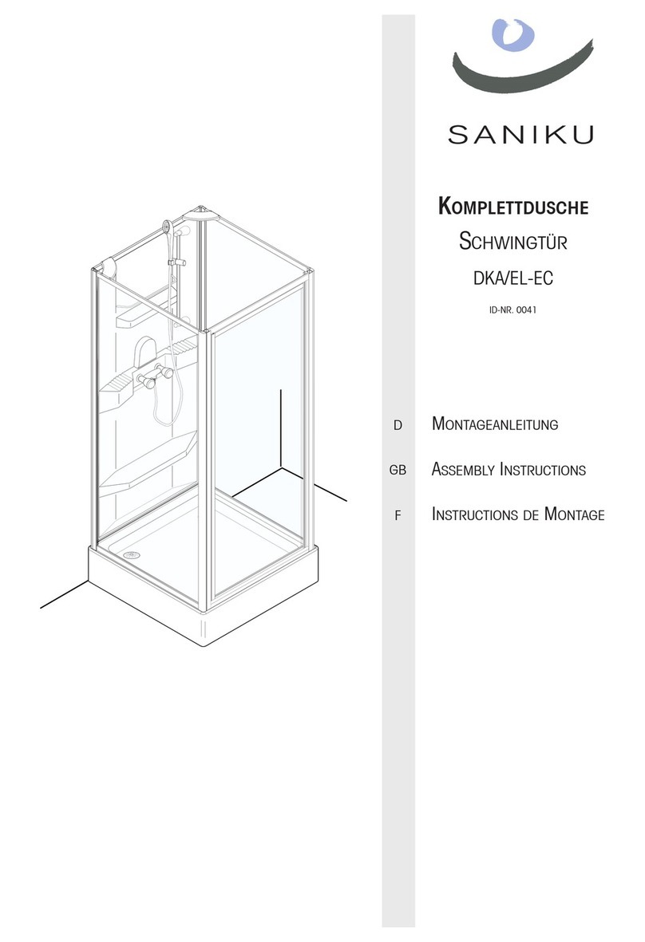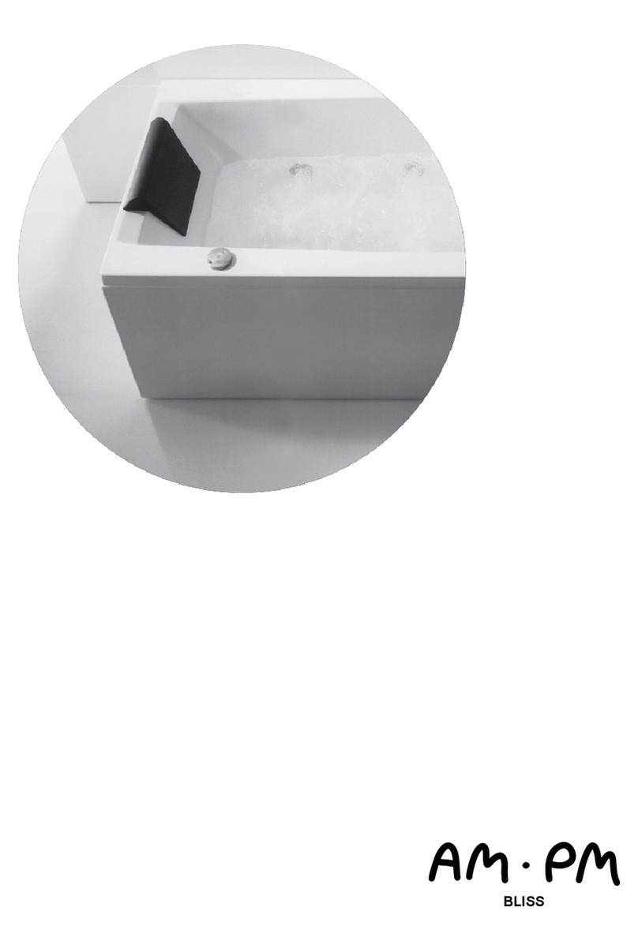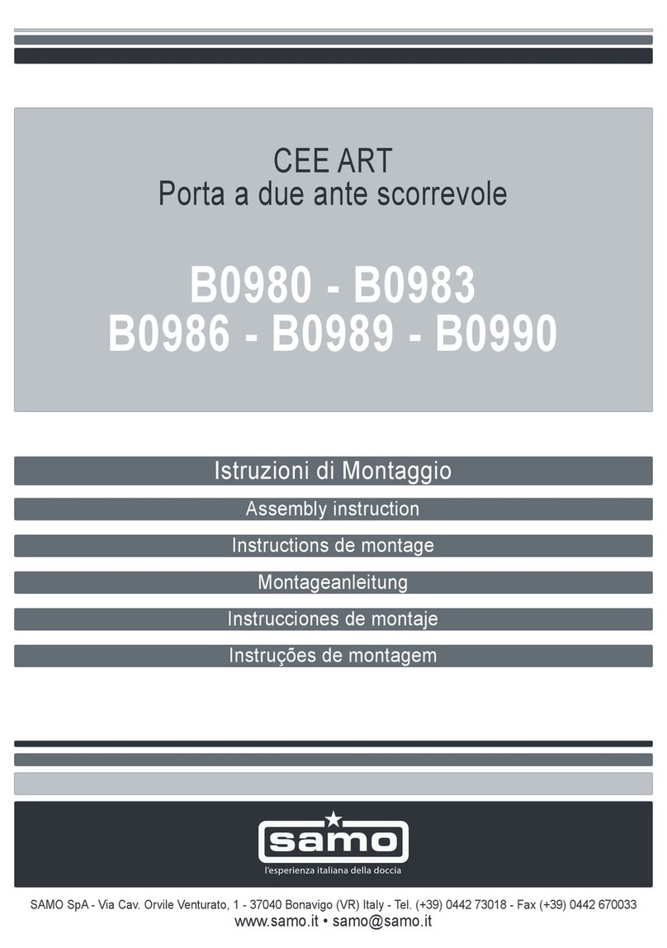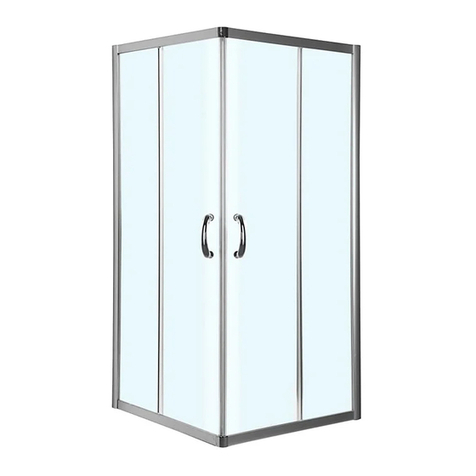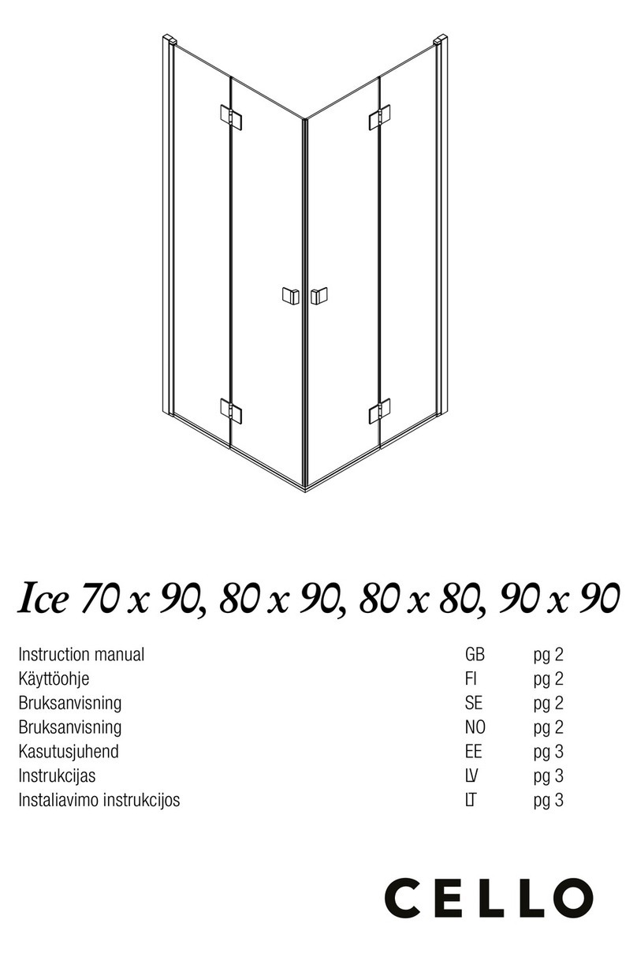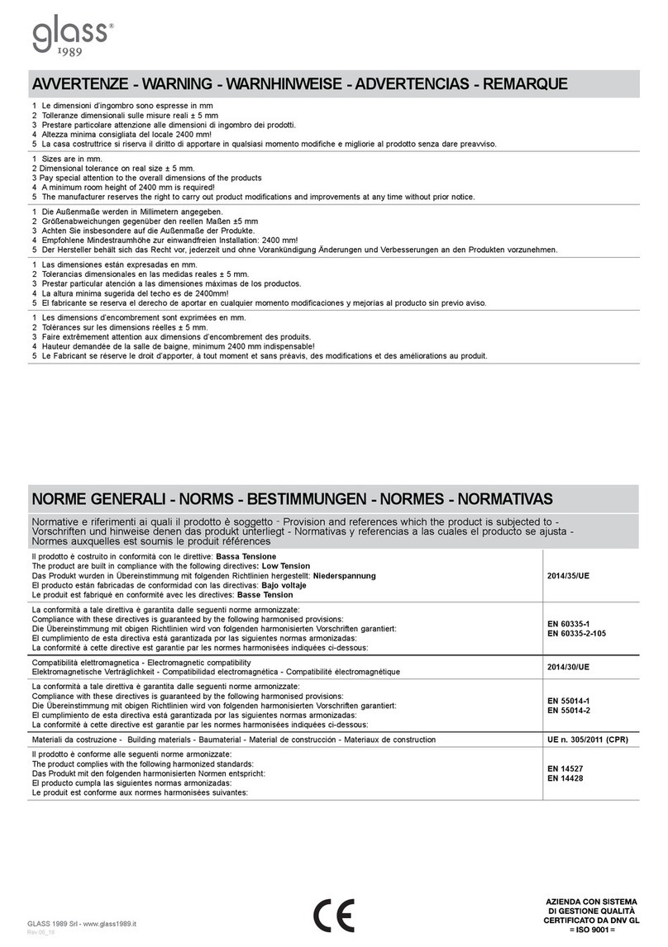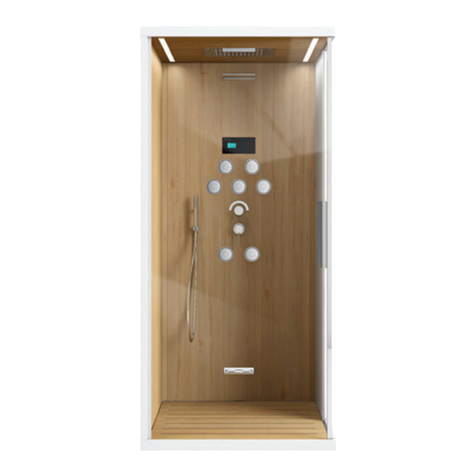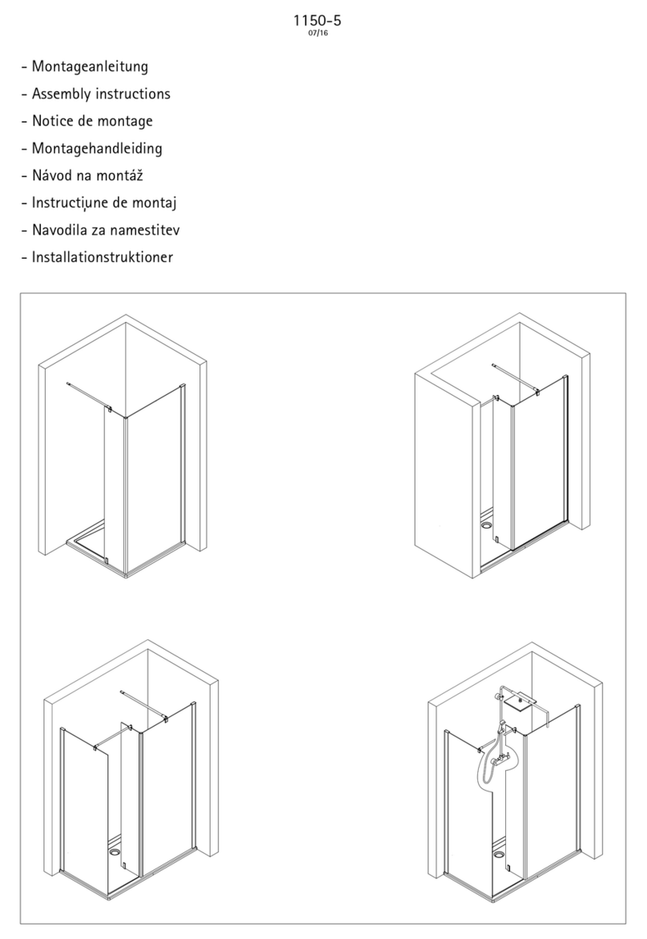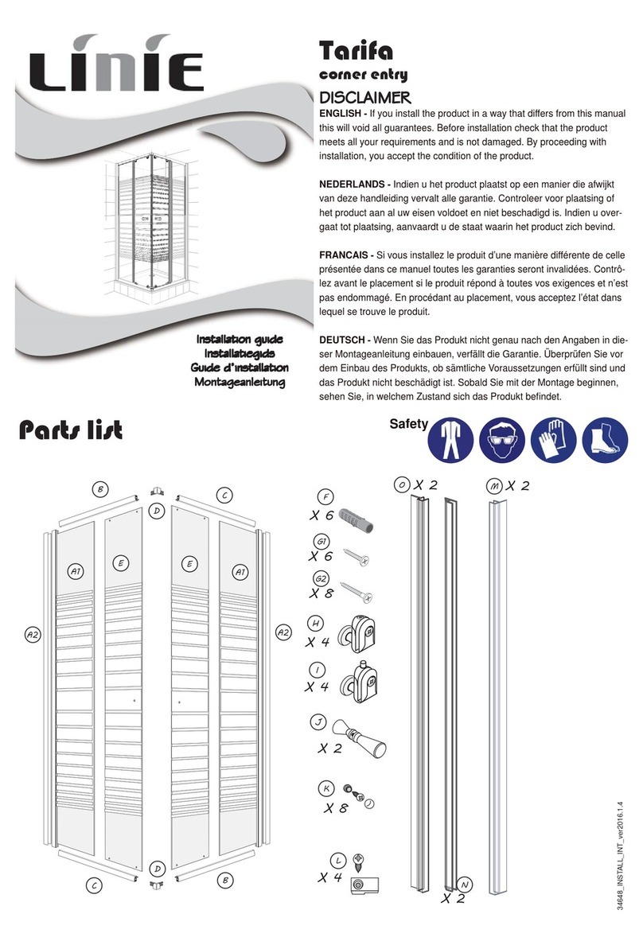
1
2
Sketch 1 A
Sketch 2 A
“A”
Installation Instructions for GlassCrafters Epic By-Pass Shower Enclosure
IMPORTANT: Read all instructions carefully and become familiar with all parts before installation.
Cleaning: Never use scouring powder, pads or sharp instruments on metal work or glass panels.We recommend
the use of a squeegee after each shower to eliminate water spots on the inside of the glass panels.
An occasional wiping down of the glass panels and anodized aluminum parts with a mild detergent,diluted in water,is
all that is needed to keep your Shower /Tub Enclosure looking brand new.
Unpacking: Care should be taken unpacking your Shower Enclosure.Place the Glass Panels in an upright,
Safe location to avoid damage.Never place glass directly on hard surface.
A Box cutter should not be used to open box.
Please remove all staples from the box prior to unpacking metal and glass.
IMPORTANT:
Determine if your Tub/Shower Stall Enclosure ledge is
Level and Wall are plumb as shown in Sketch 1A.
If they are out of Level/Plumb, by more than 1/4”, STOP!
and call Customer Service. The Phone number is
1-888-683-1362
A Base filler and /or Wall Jamb Filler are recommended
for obtaining proper adjustment;
both are available through Customer Service.
If they are Level/Plumb, or out of Level/Plumb for less than
1/4” proseed with installation.
The Base Channel # 22 for return panel is cut per size on factory.
Locate that channel among supplied parts and measure It .
Add 2 5/8”to the measurement. That is the size from return wall
to the front of unit. See Sketch 2A for detail.
“A” = BASE CHANNEL #22 + 2 5/8
Using pencil and ruler draw a line (OD Line) on the curb
equal to size ”A”. Make sure that Open-end
of the line (opposite to wall end) ends at
curb-break line. Also make sure that it
is parallel to curb’s front edge. See Sketch 2A for detail.
Curb
OD Line
Curb’s Front
Edge
Curb-Break
Line
Open-end of Line
ends at Curb-Break Line Pa
e 4 of 15 4/2/2010
